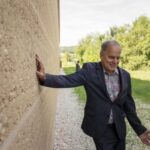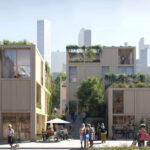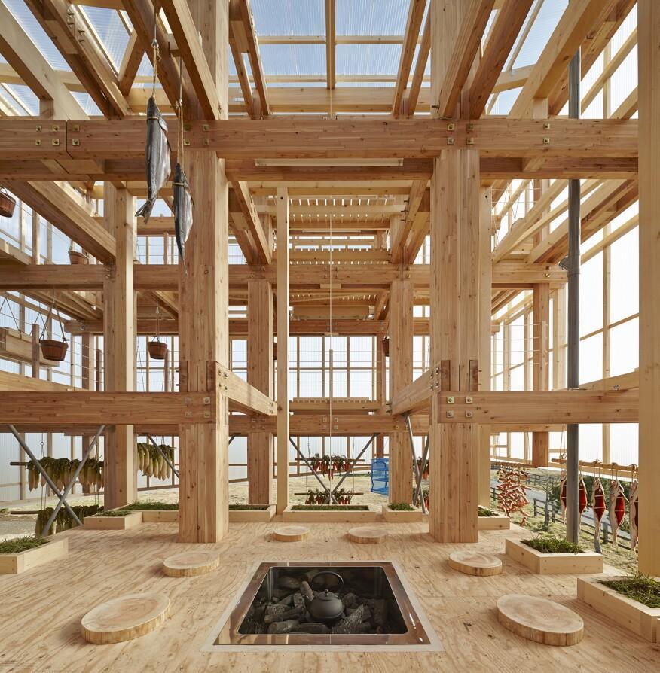

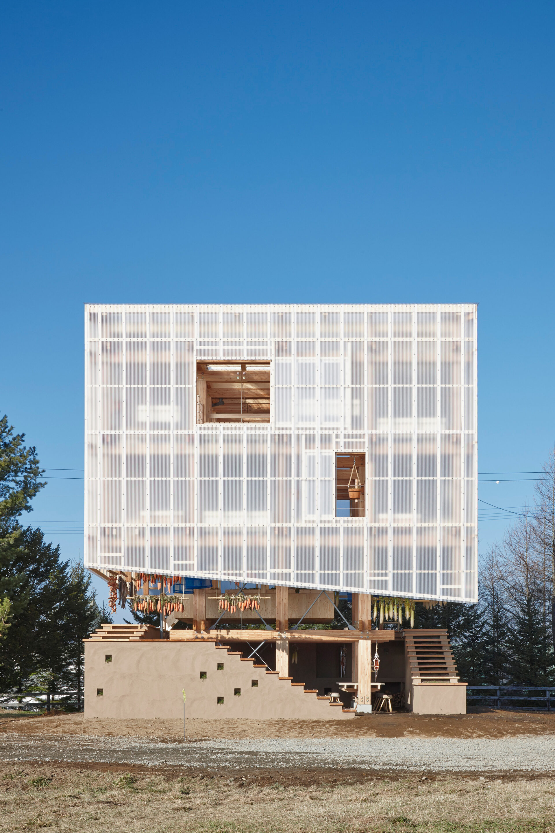

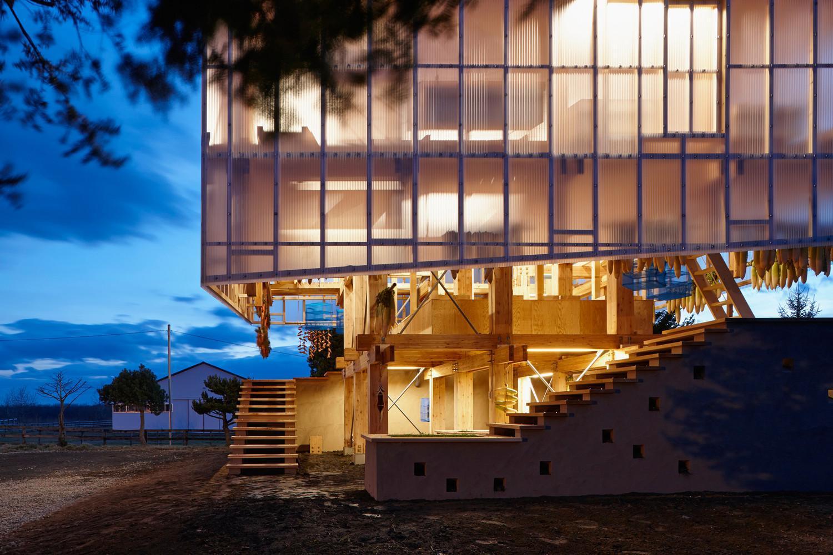
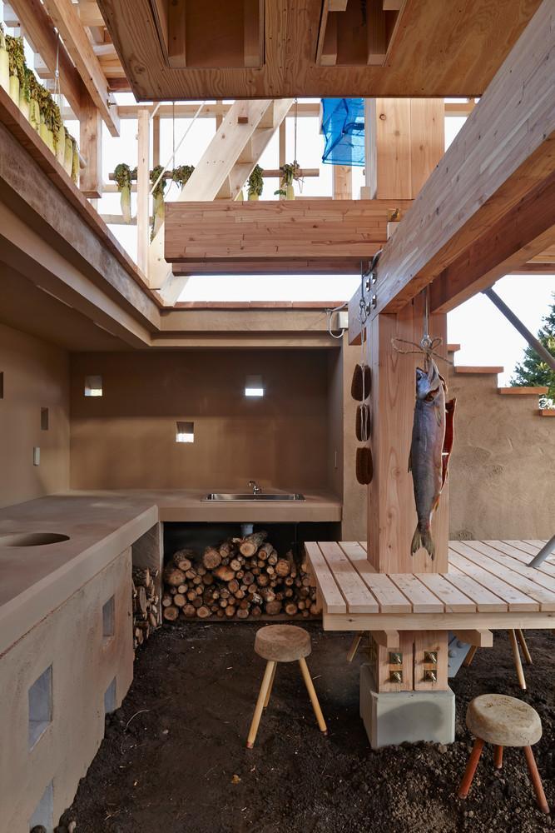
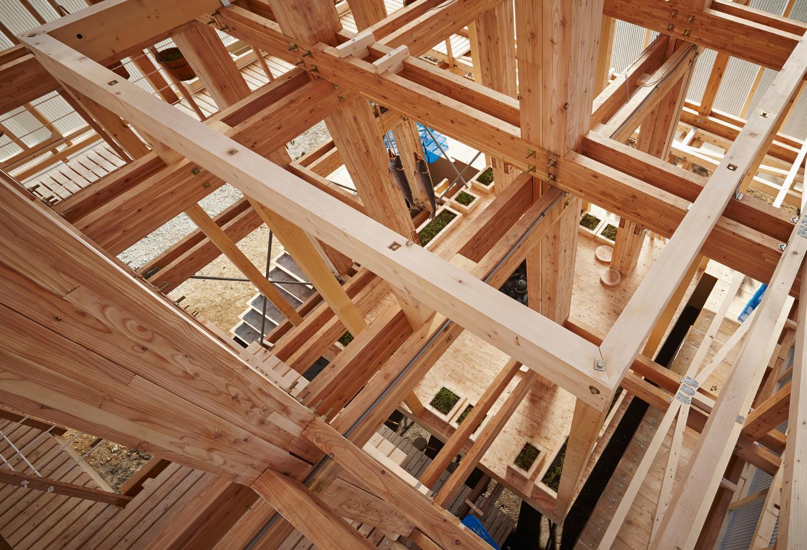
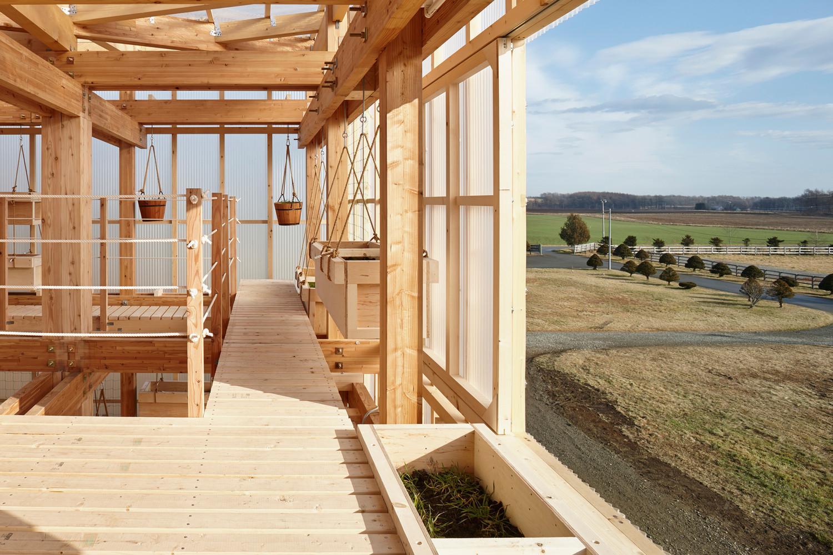
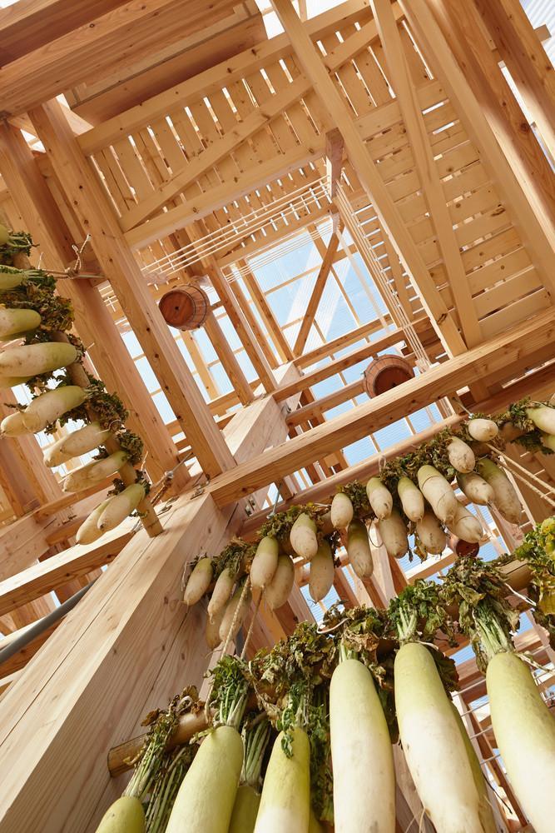
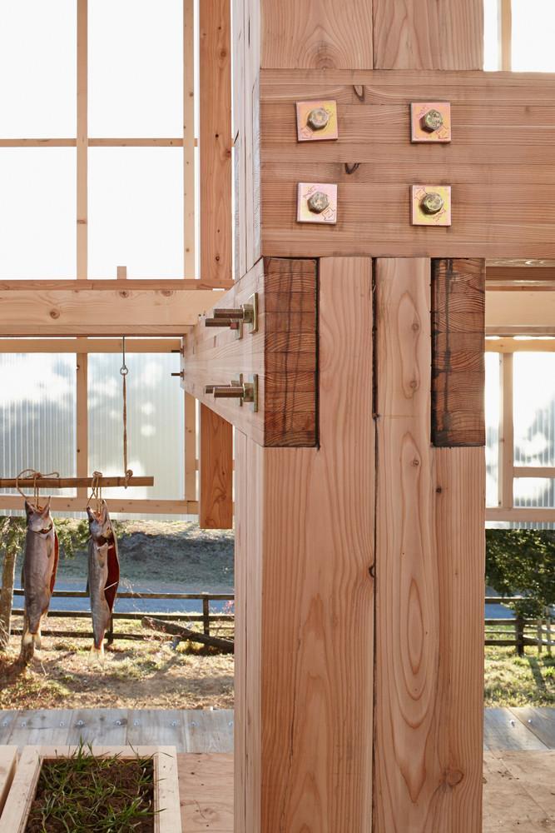
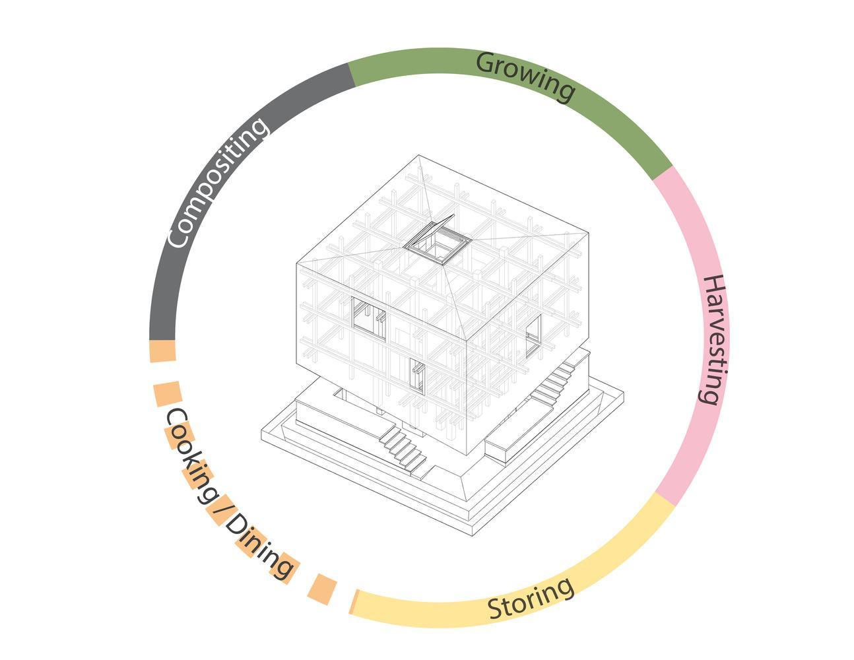
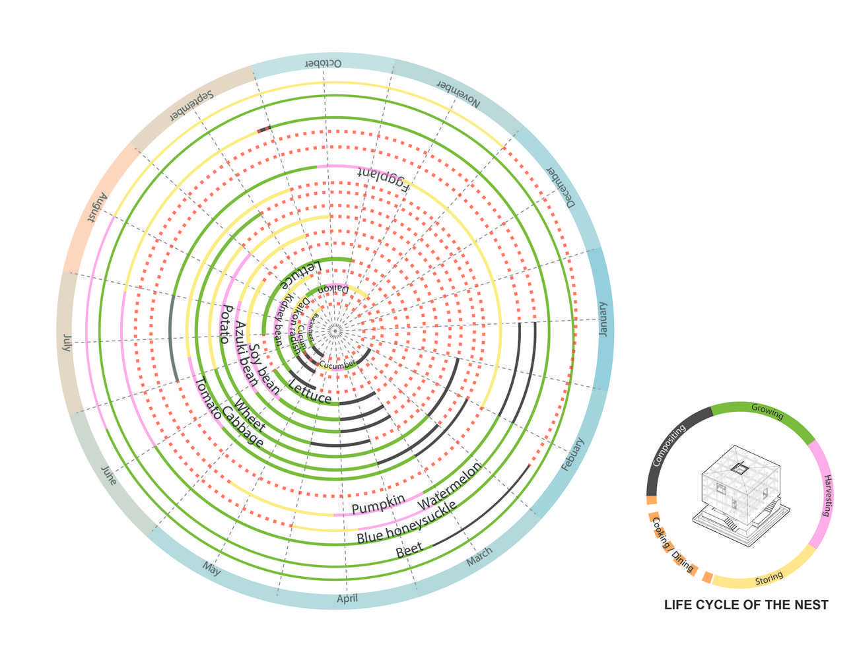
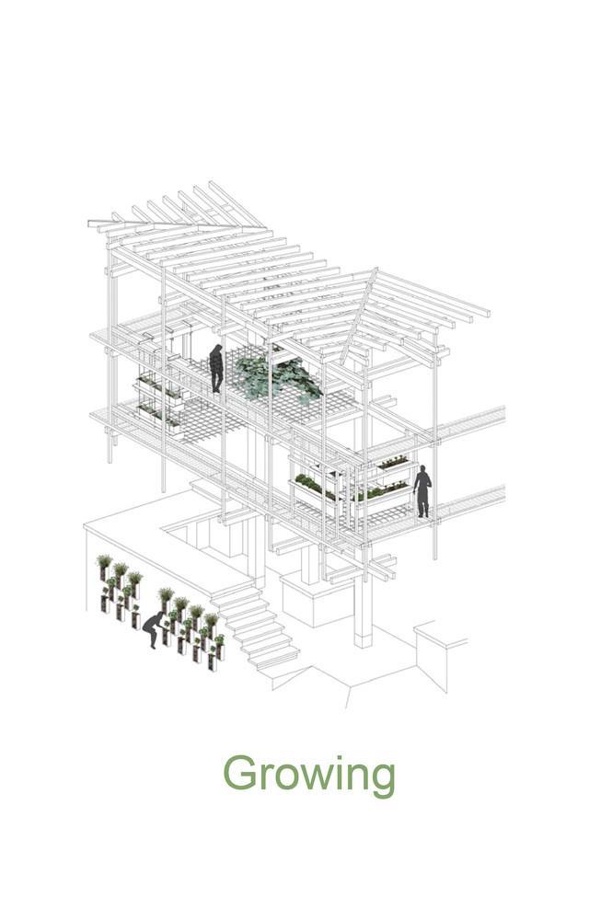
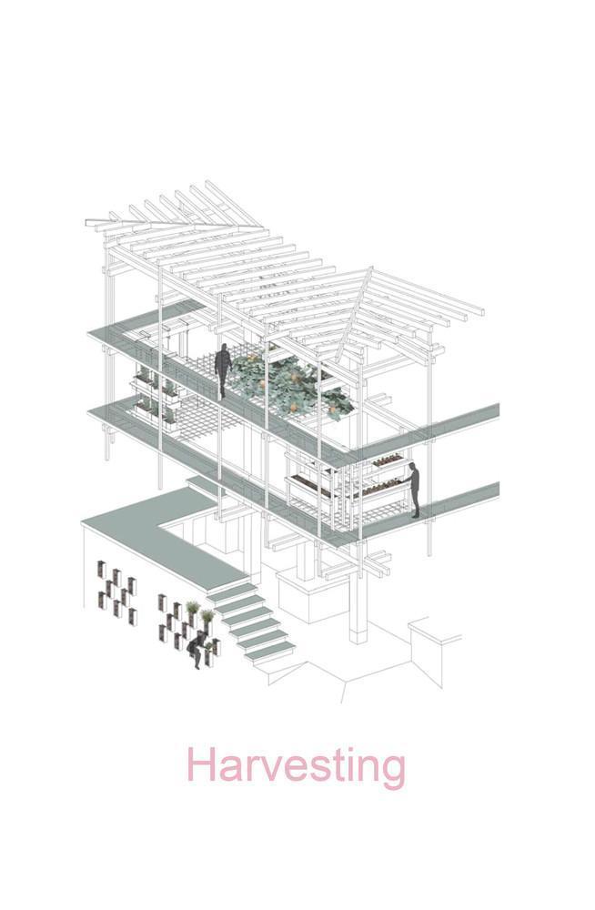
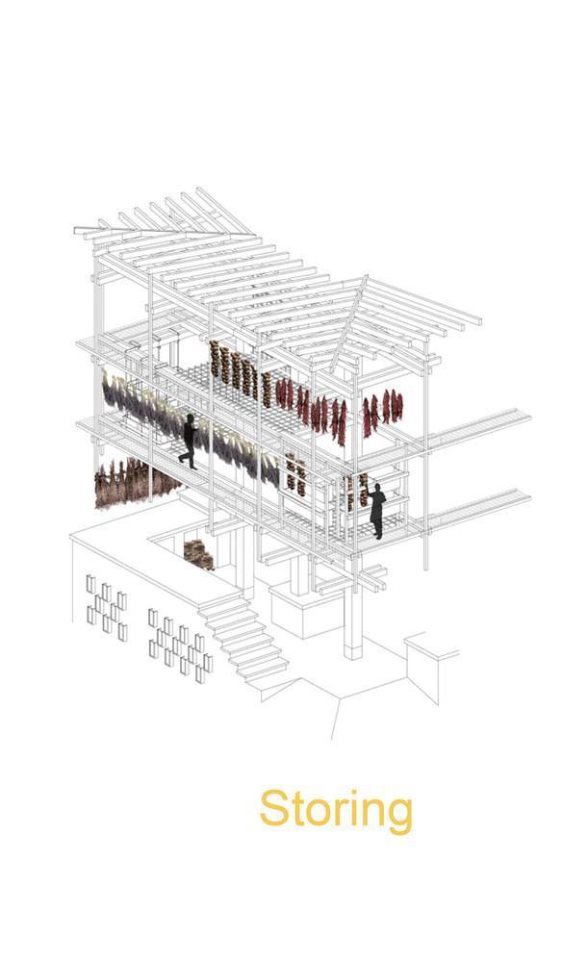
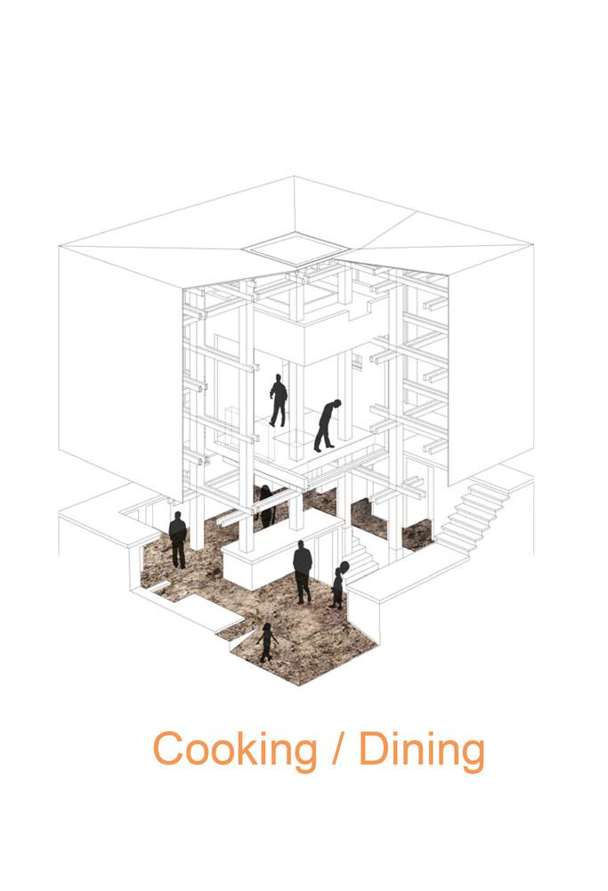
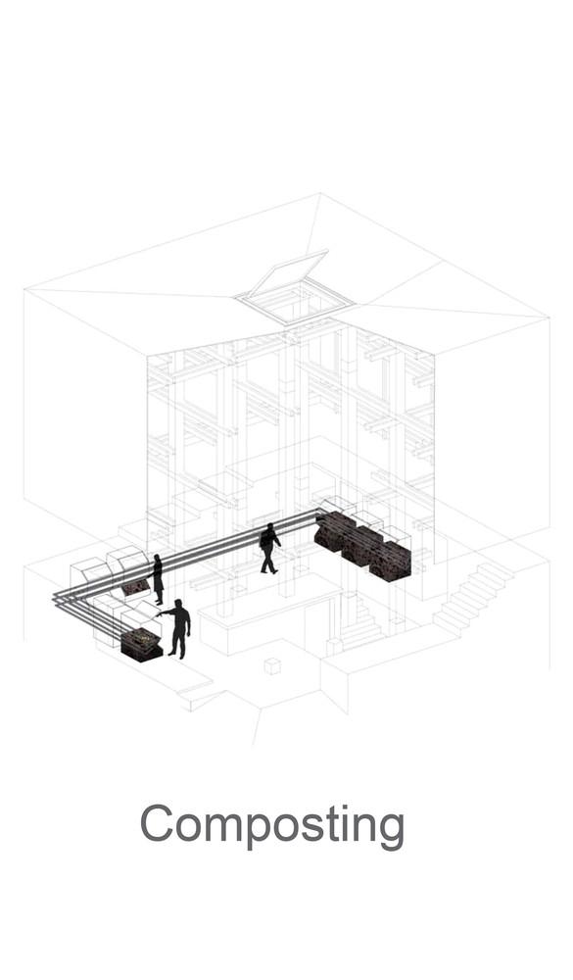

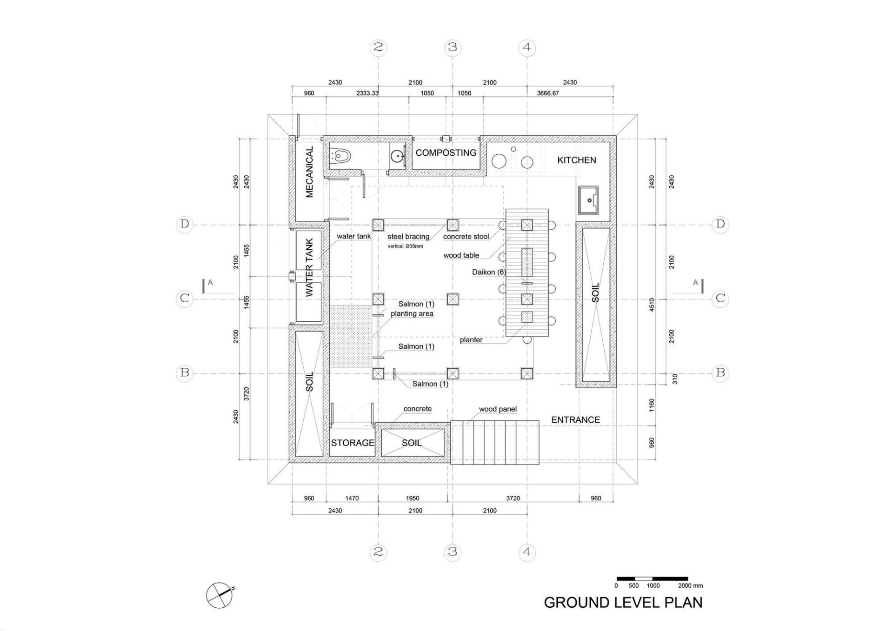
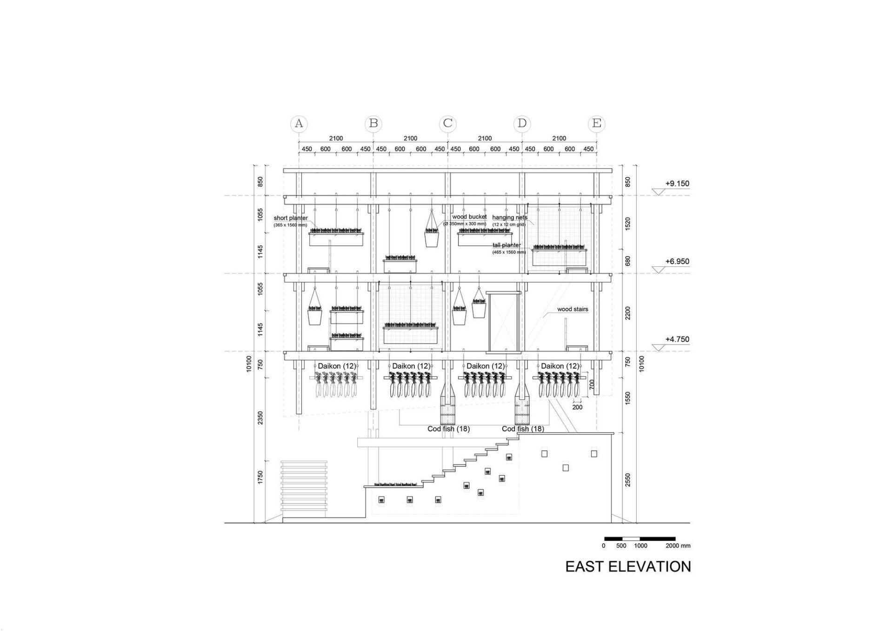



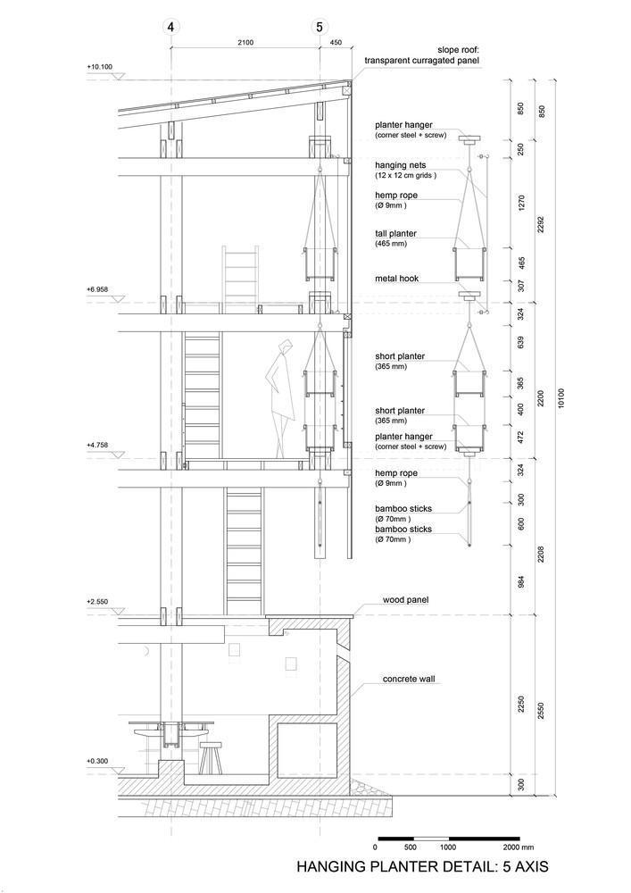
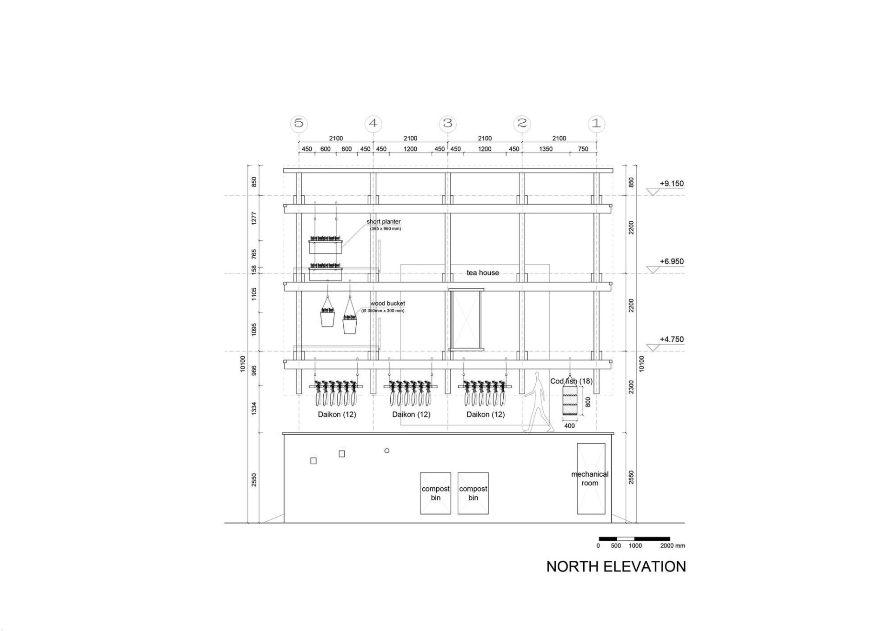
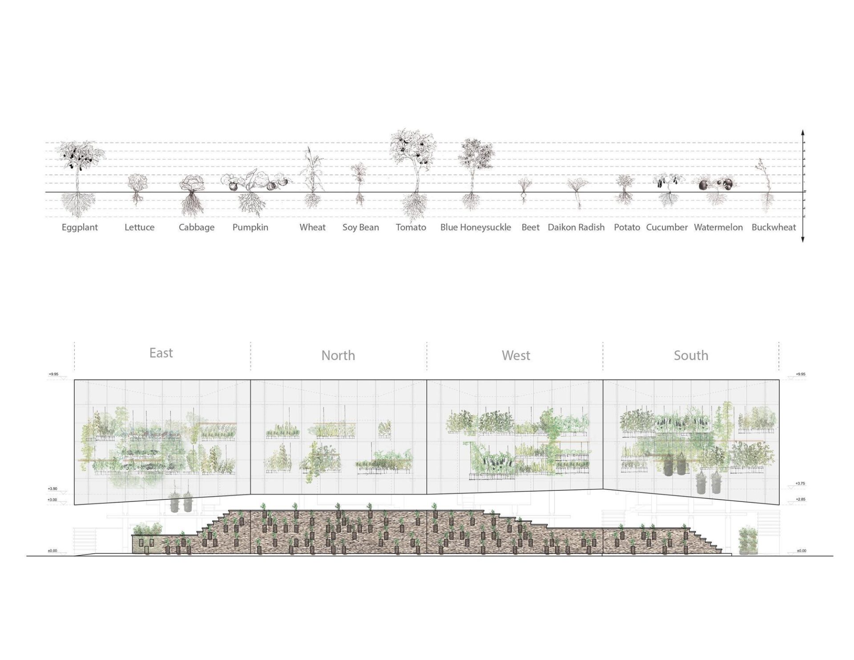
NEST WE GROW
TAKINOUE, JAPAN
KENGO KUMA & ASSOCIATES, COLLEGE OF ENVIRONMENTAL DESIGN UC BERKELEY
2014
The food hub “Nest we grow” was designed by students from the University of environmental design in Berkeley in association with Kengo Kuma. The main drive of this project was to bring a local community in Japan together to experience the life cycle of food.
The project resembles the experience of the Japanese Larch Forest where food is hung to grow and dry. The main gathering space is the tea platform with the sunken fireplace situated in the middle of the structure.
The program of the structure is shaped based on the life cycle of these local products. The growing, harvesting, storing, cooking and composting are all part of the process and make the circle complete. Each platform is designed to allow for a different part of the process to take place. The local community is involved in every step and the structure becomes more than just a platform for cultivating local products.
The project is a culmination of American and Japanese building Technology. The aim was to introduce a new sustainable way of building in a new environment. The designers combined a heavy timber structure with traditional Japanese wood joinery which resulted in intricate joints connecting the wooden elements.
Most of the building is clad in transparent plastic curved sheets to allow light inside to ensure plant growth and additional heating during the colder winter months. The whole structure is designed to allow air, water and light inside to provide a sustainable and healthy environment for the many types of plants to grow and thrive.
source: berkeley.edu

