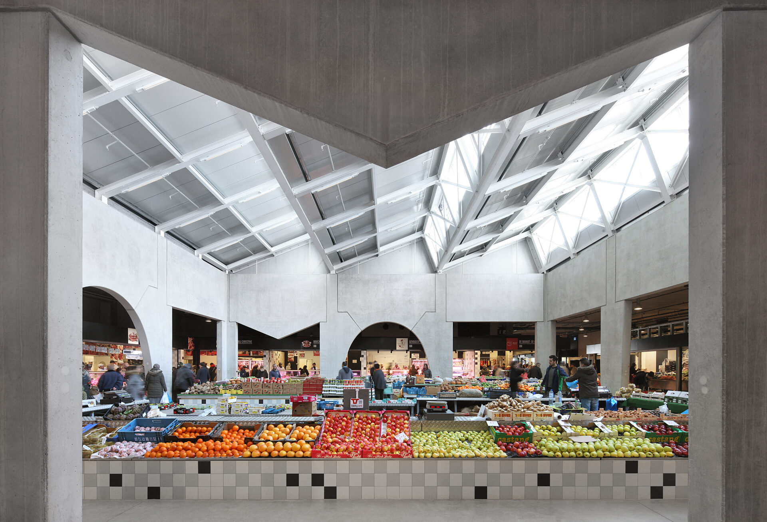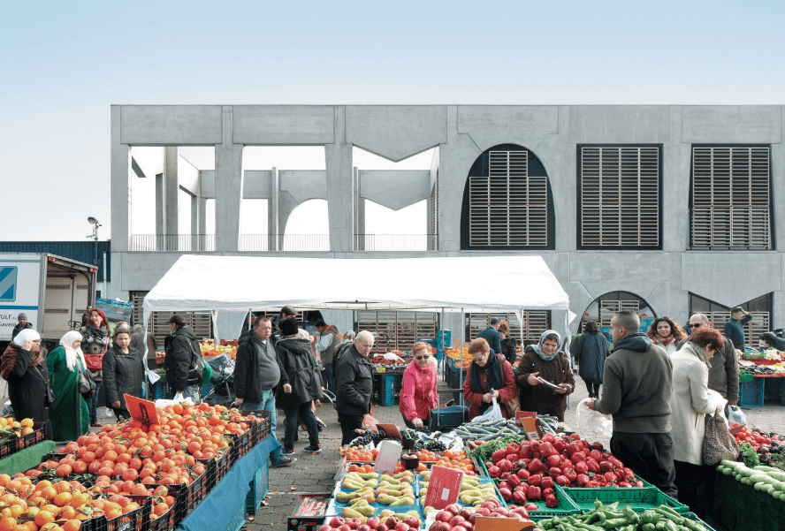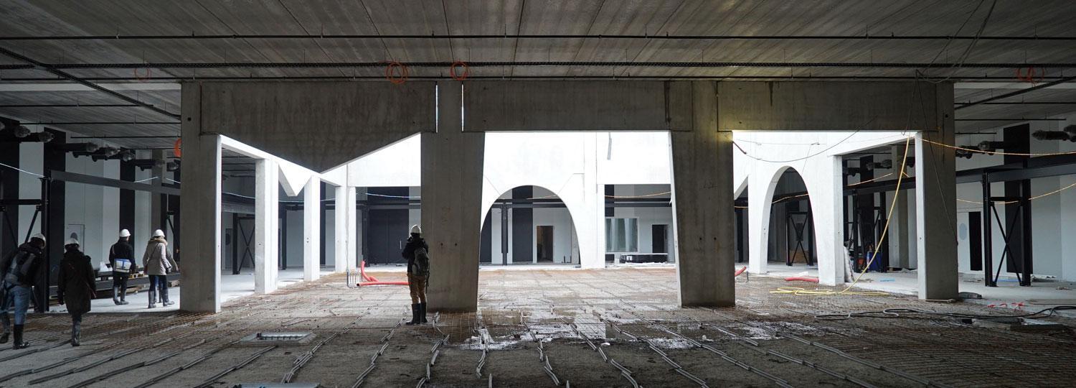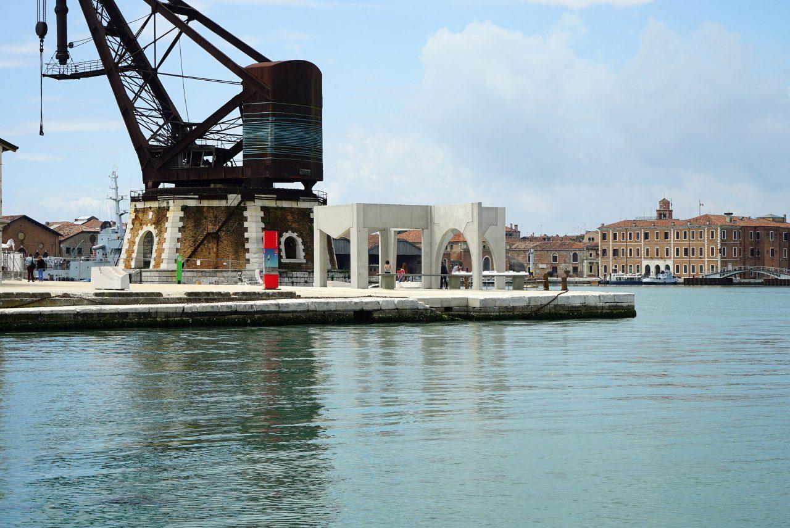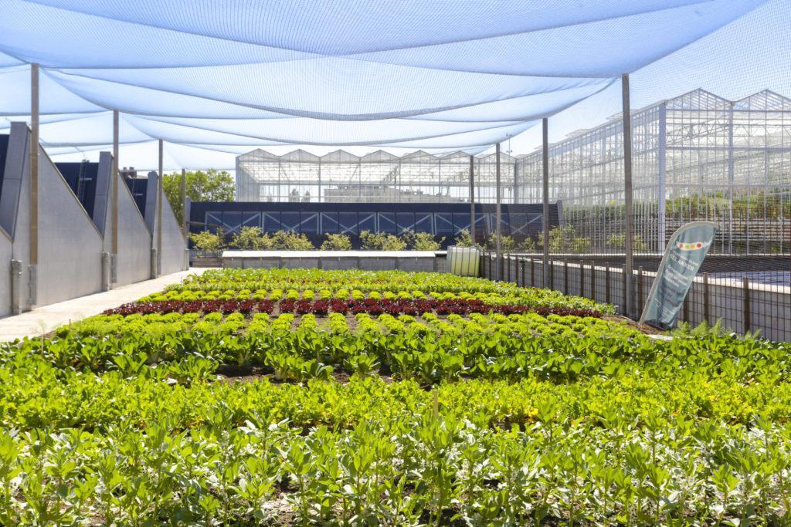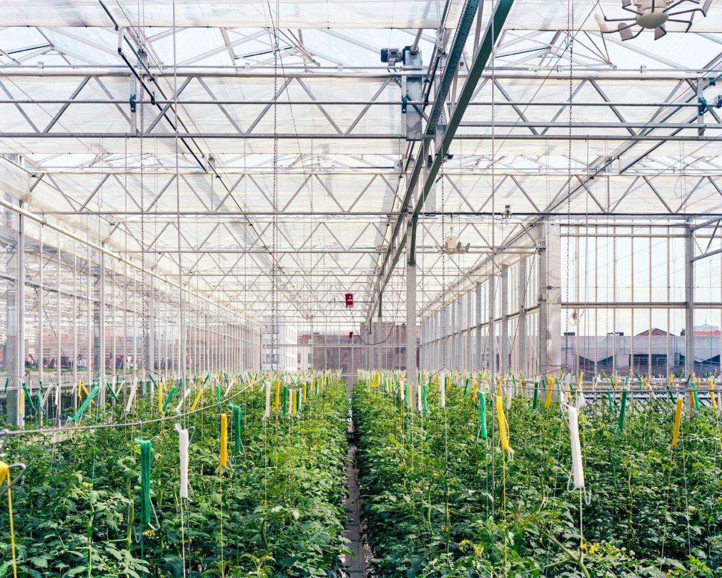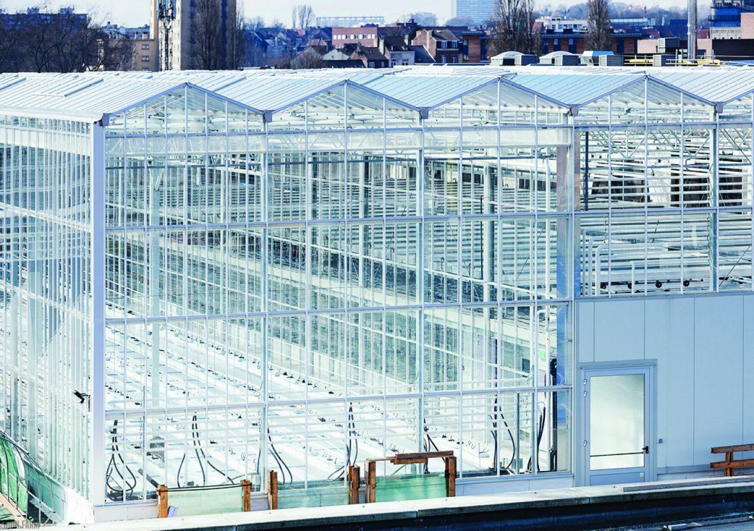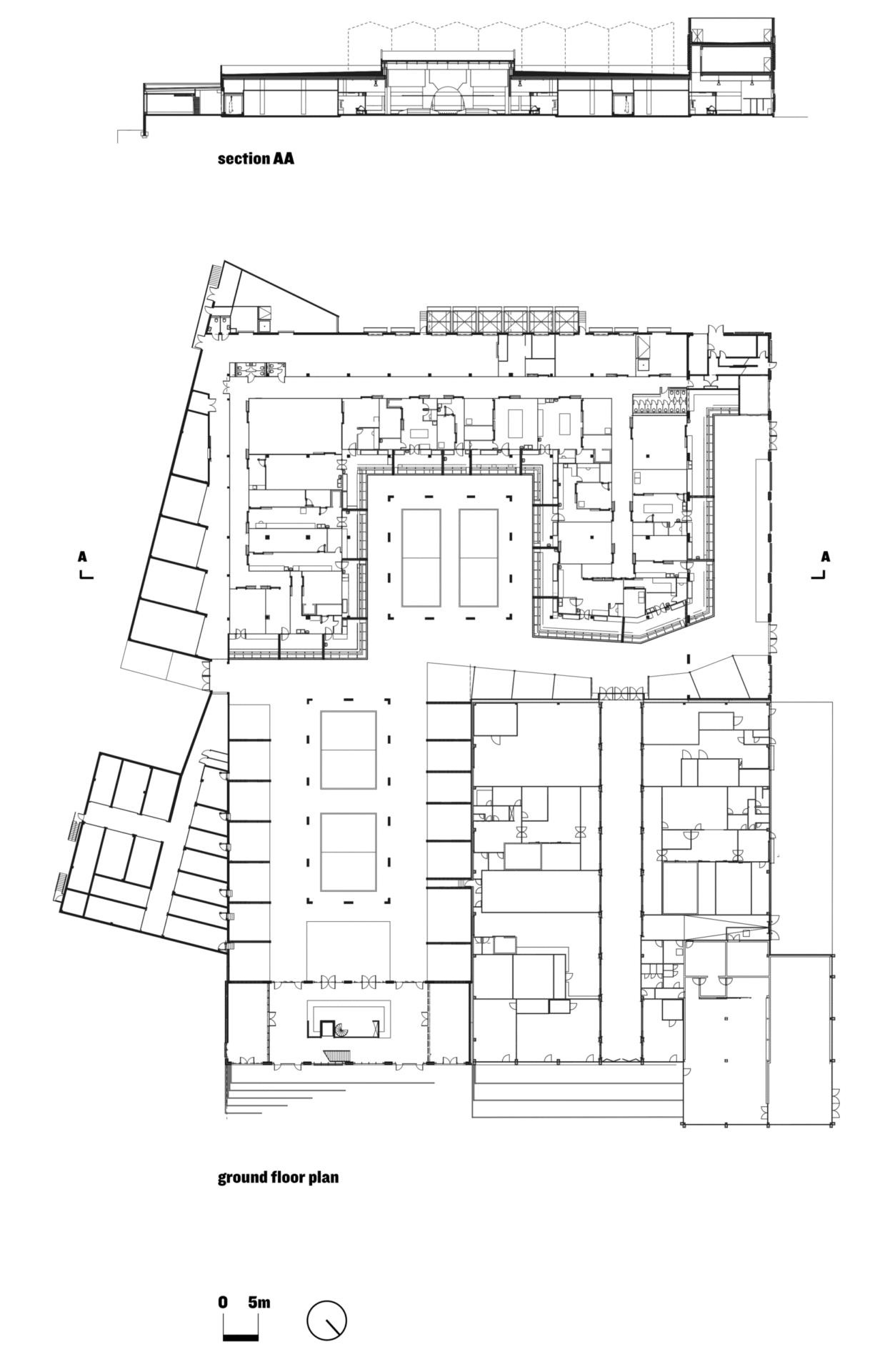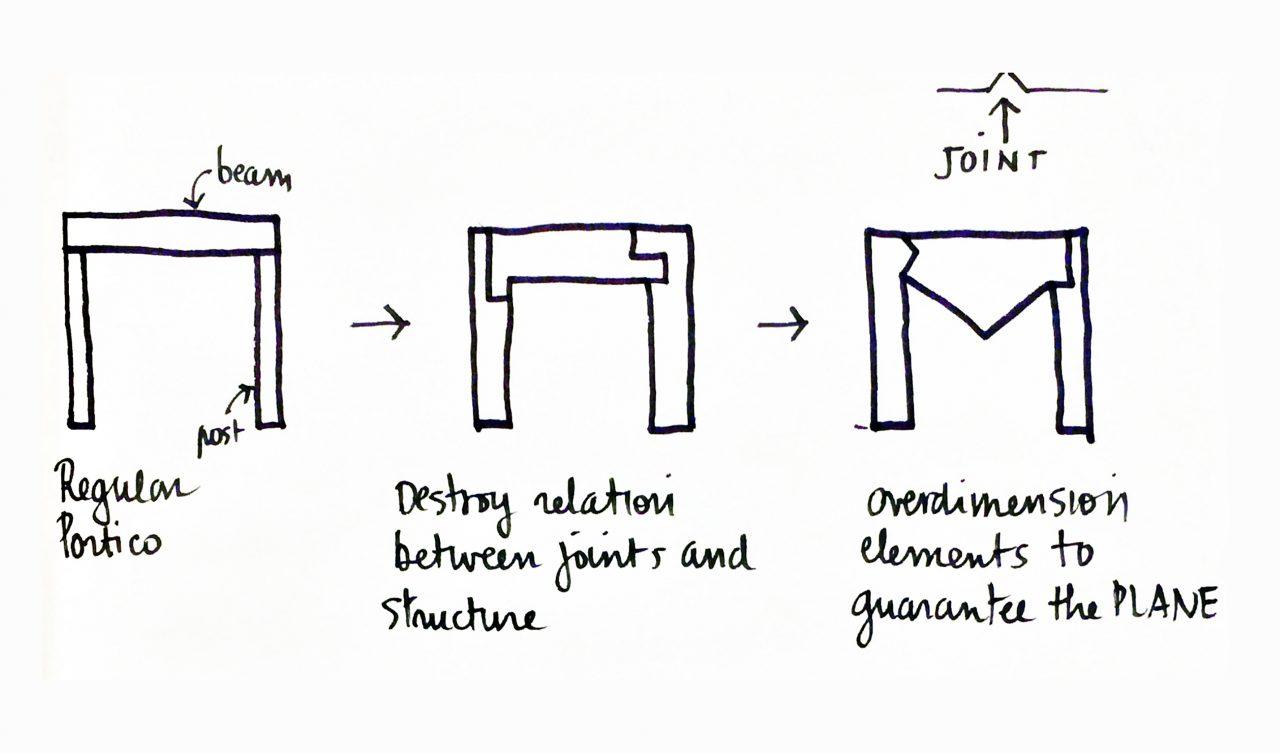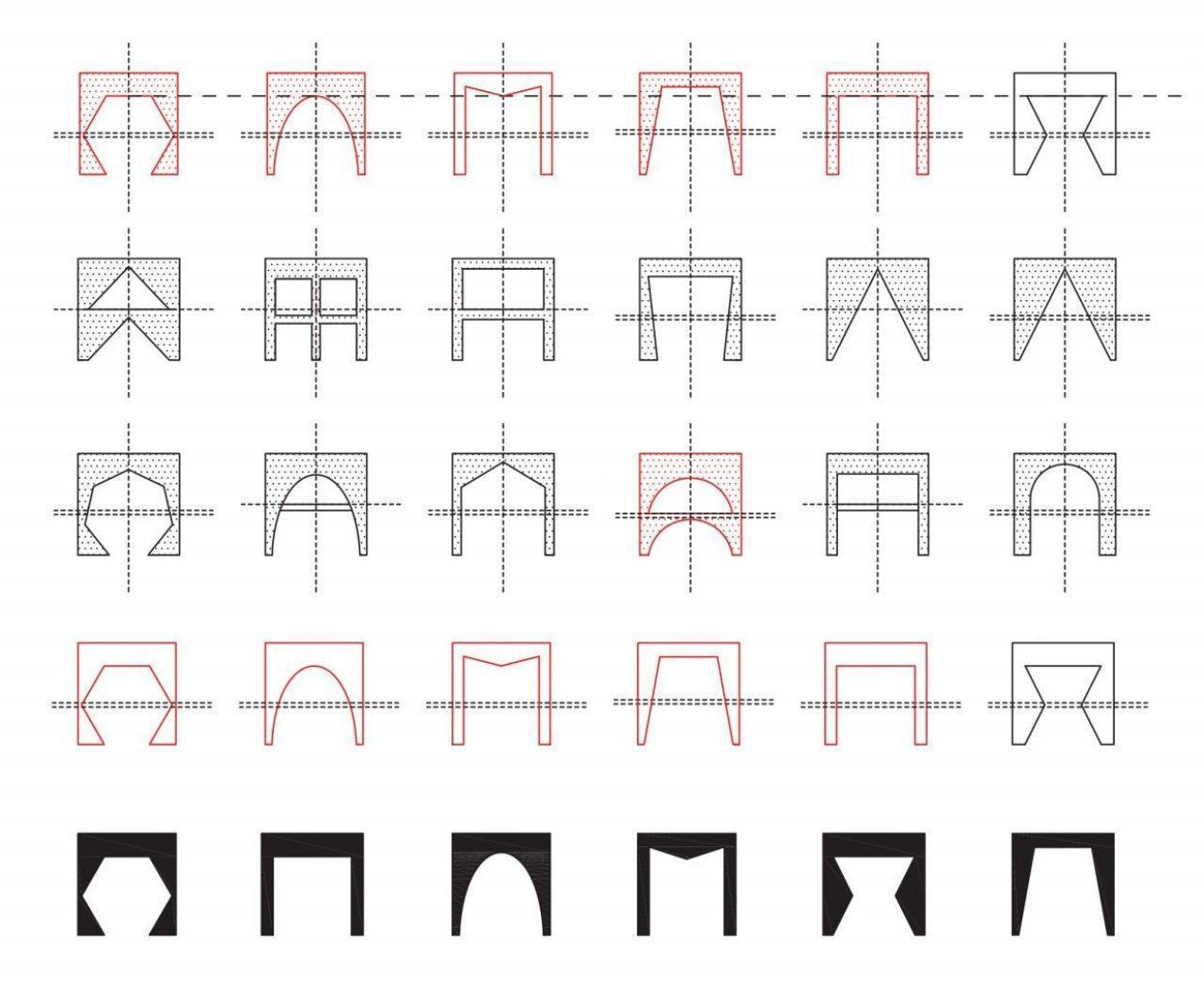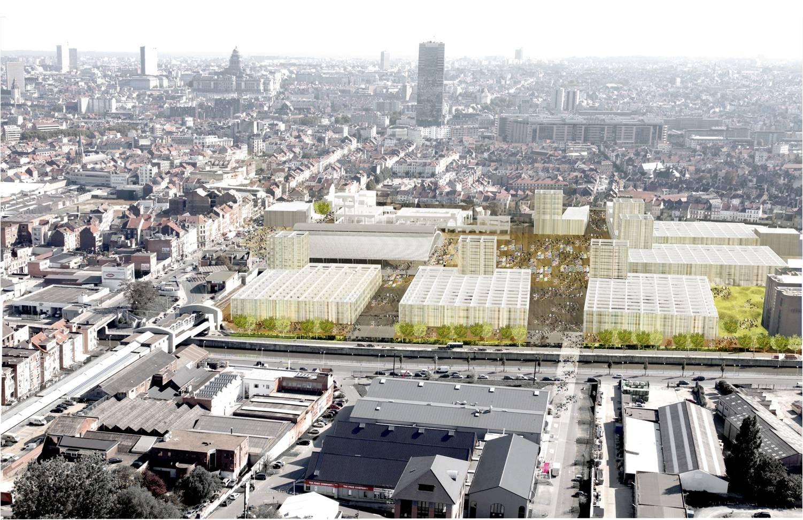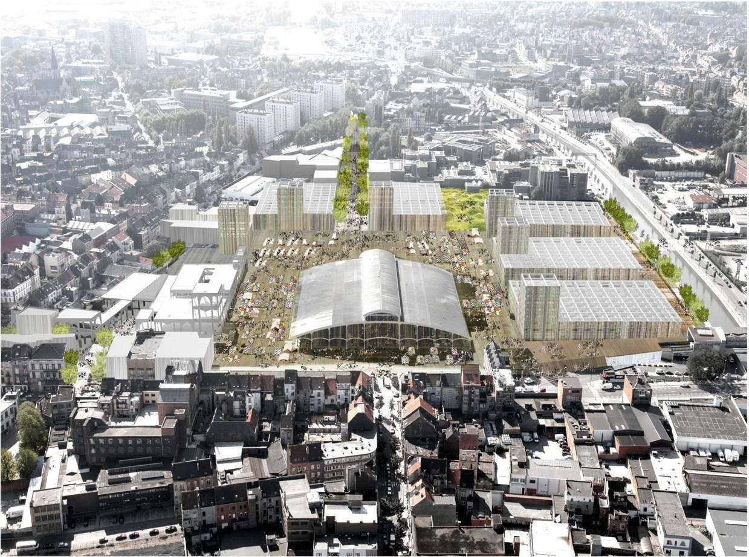Abattoir SA commissioned a study in 2009 to assess the development possibilities of the Abattoir site in Brussels. The company engaged in discussions with several reputable actors and offices, such as the STIB, the Erasmushogeschool, AATL, the Master Architect for Brussels, the Municipality of Anderlecht, and the Port of Brussels, to develop a comprehensive plan that goes beyond the provisions of the current land use plan. The project aims to maintain the industrial activity (municipal slaughterhouse and market) and gradually densify the Abattoir site around a large level for the Brussels markets while retaining the mix of industrial and urban functions.
The overall development plan outlines the five basic principles that will guide the realization of the project for the site. The first principle is breakthroughs and continuities, which connect the Abattoir site to the surrounding city in various ways. The second principle is urban space, which envisions the realization of a large urban plain of 60,000 m². The third principle is urban warehouses as open forms, with the space defined by a clear outline of the urban warehouses. The fourth principle is figures and accents surrounding the plain, with the contours of the plain reinforced by a series of structural accents that are visible from a greater distance. The fifth principle is functions in the belly of Brussels, which outlines an analysis through a program test that defines only three functions: a compact slaughterhouse (10,000 m²), the food hall (12,000 m²), and an auditorium (“black box”). The project has six partial projects on development design, which provide guidance on the final form or organization, without being binding. These partial projects are exercises that address the following: – The Halle Alimentaire, a food market of 12,000 m², as an exemplary model of an urban warehouse – A new compact urban slaughterhouse of 10,000 m² – A multi-purpose hall/event space attached to the Cellars – The proposal to reorient Erasmus to the new open space, including the redevelopment of the Erasmushogeschool environment – A development project for the current Renault parcels – A new metro exit for the Delacroix station with direct access to the plain. The Abattoir site’s development phases are a delicate undertaking as the function of the current slaughterhouse must be allways maintained, and market activity must continue. The overall development project concludes with an overview of the urgent political and economic measures, with the most important being the adaptation of the existing PPAS, a task that must be undertaken by the Municipality of Anderlecht. Furthermore, it is crucial to set up a consultation body in which the four main stakeholders of the neighbourhood are represented: the future owner of the Renault site, Abattoir NV, the Erasmus University, and the STIB.
