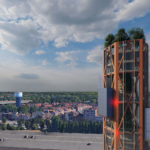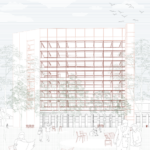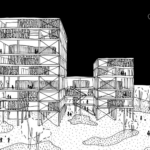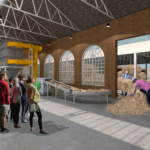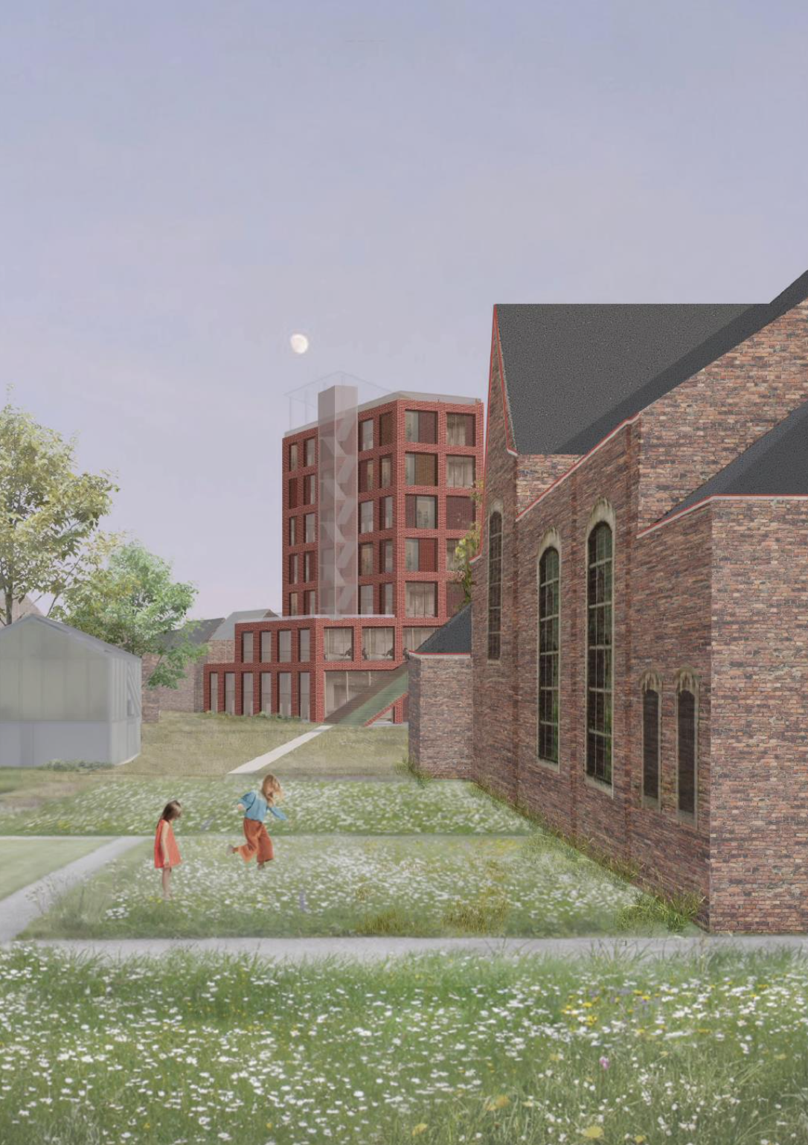
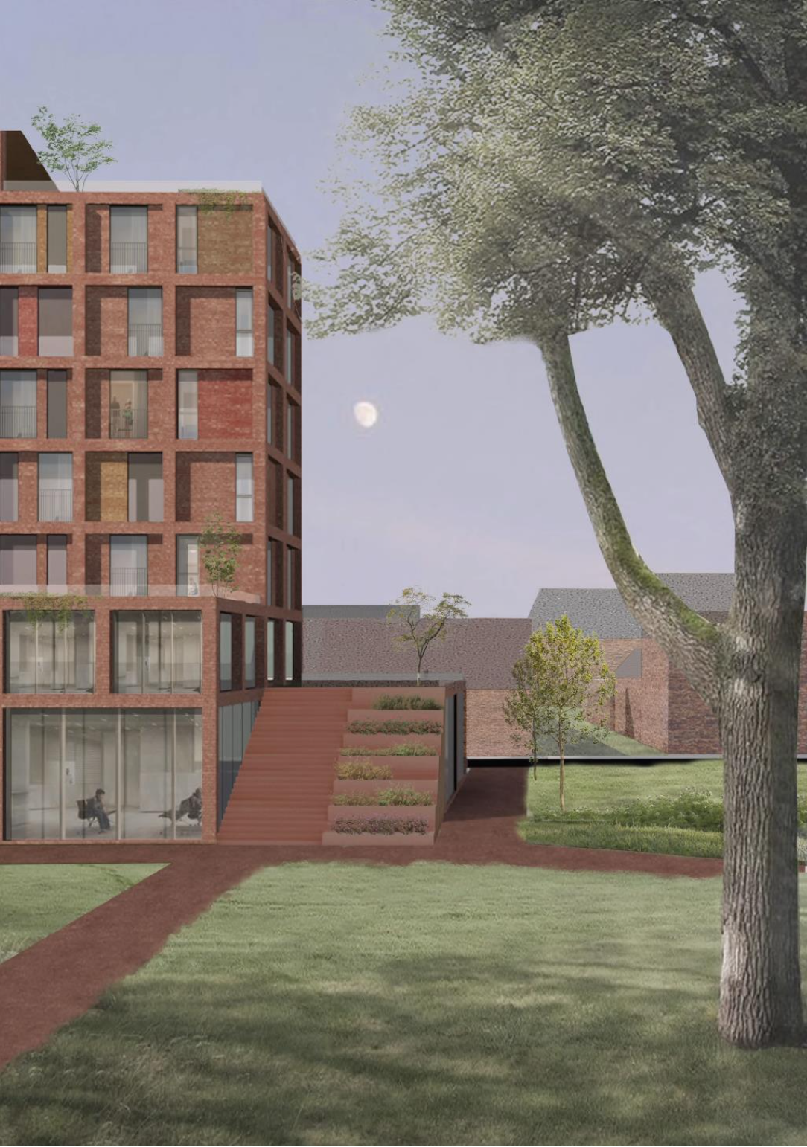
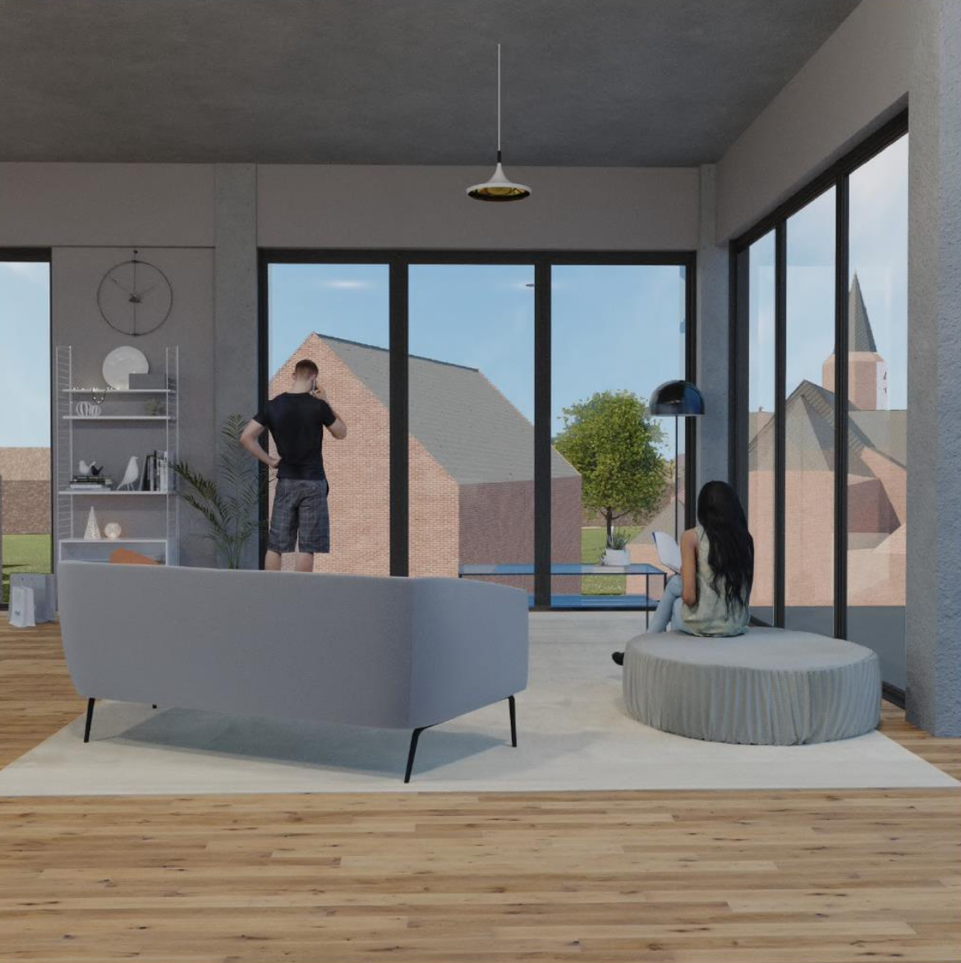
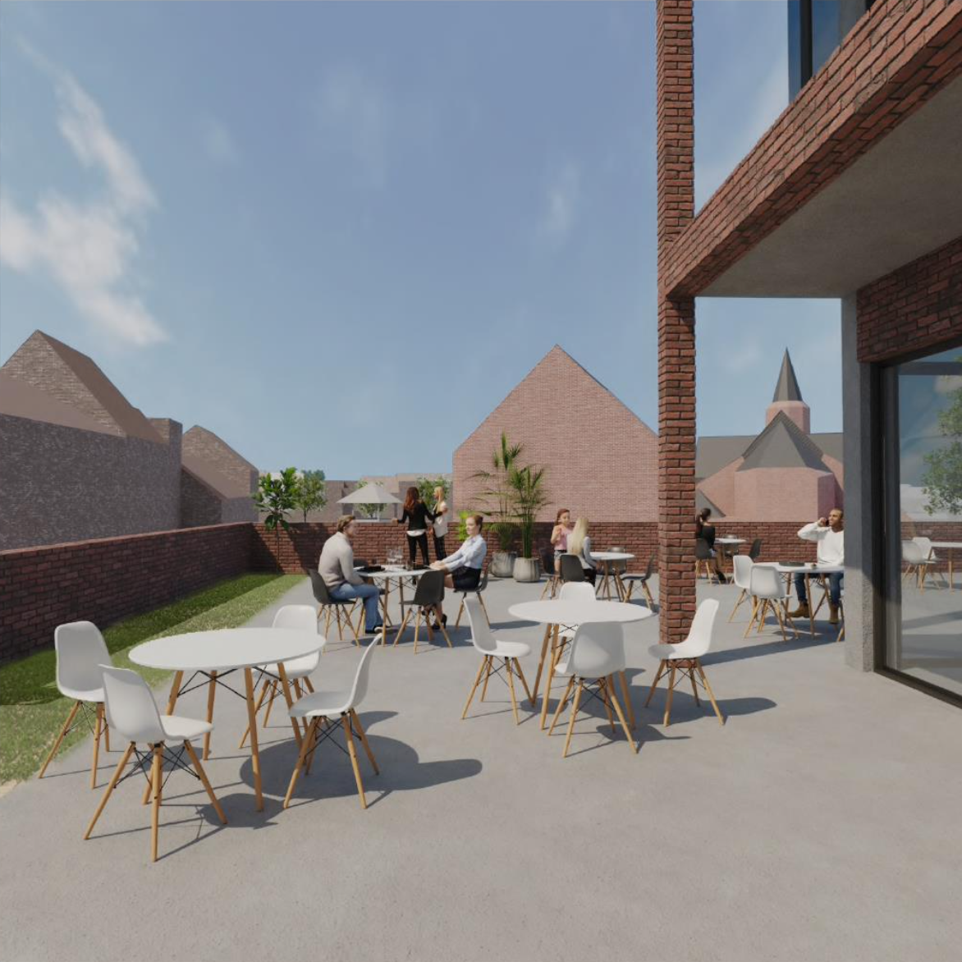

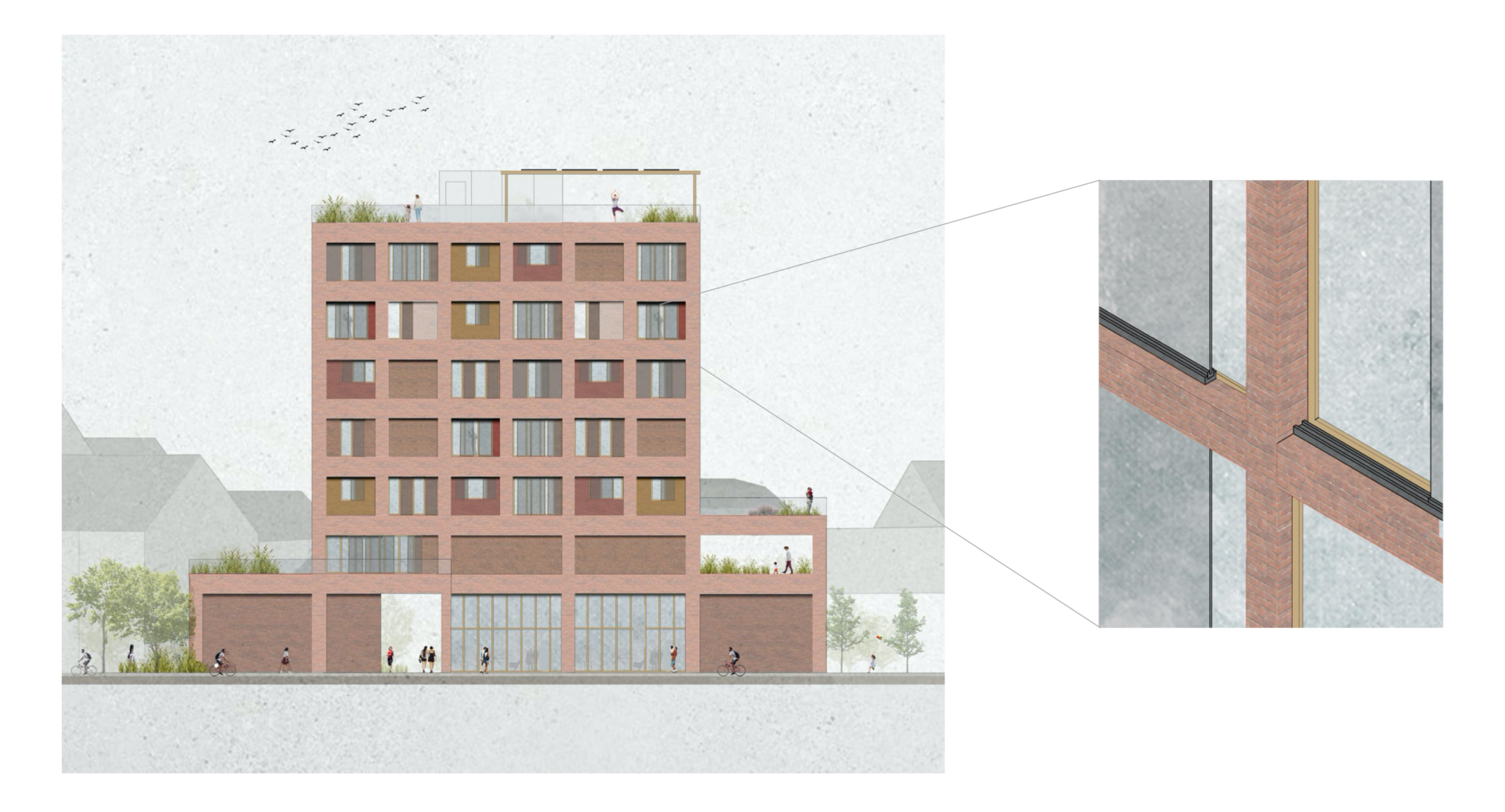
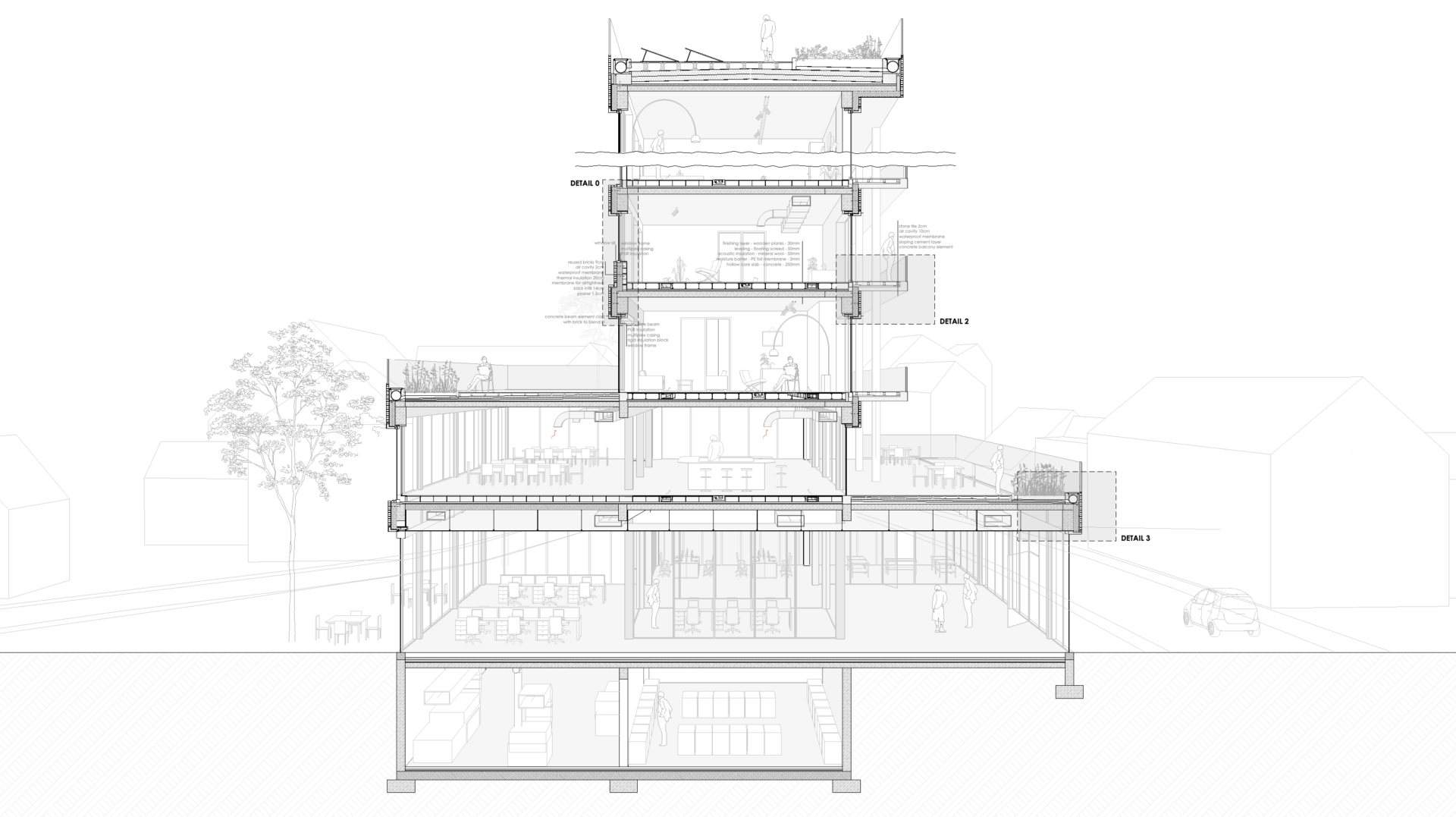


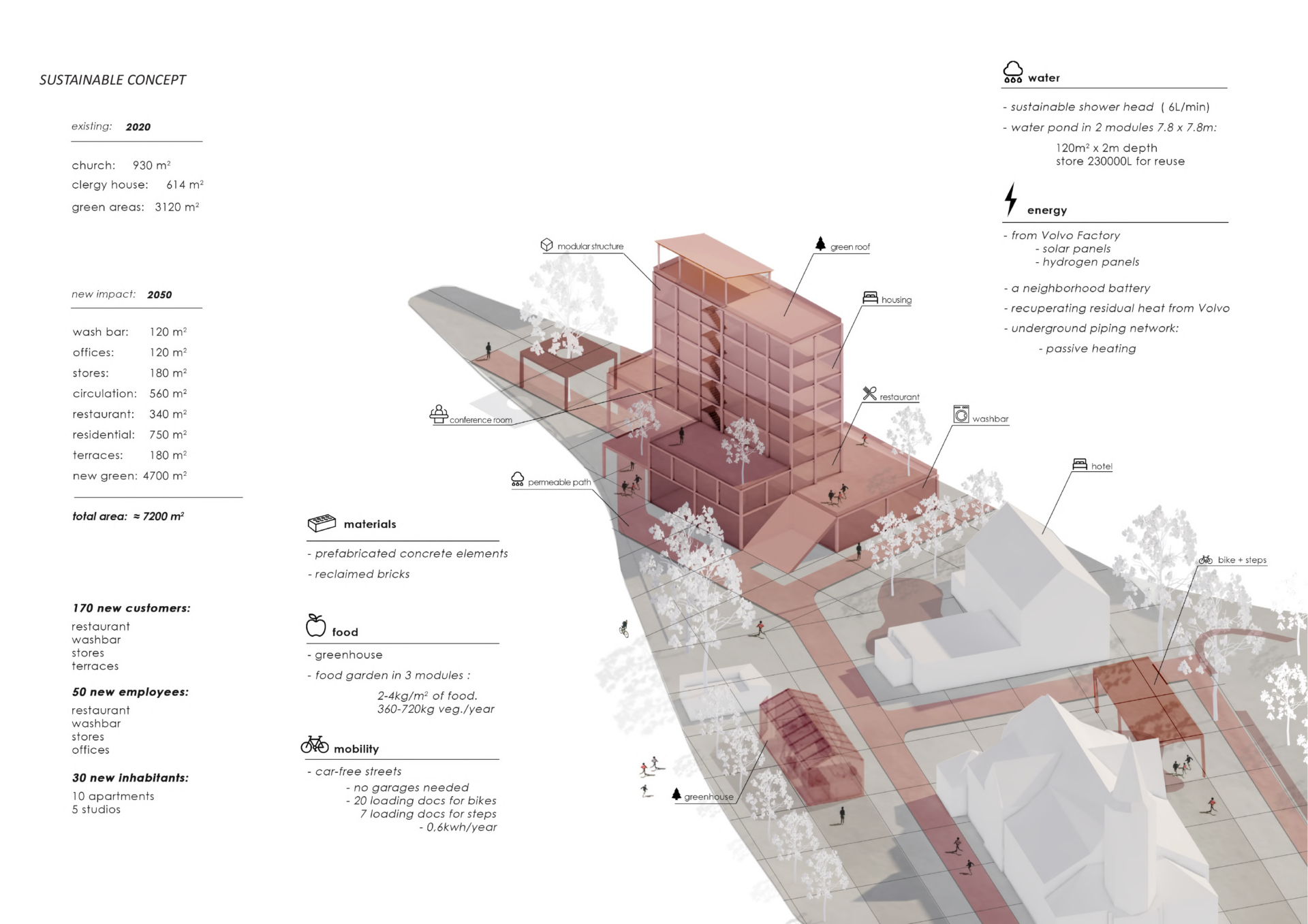
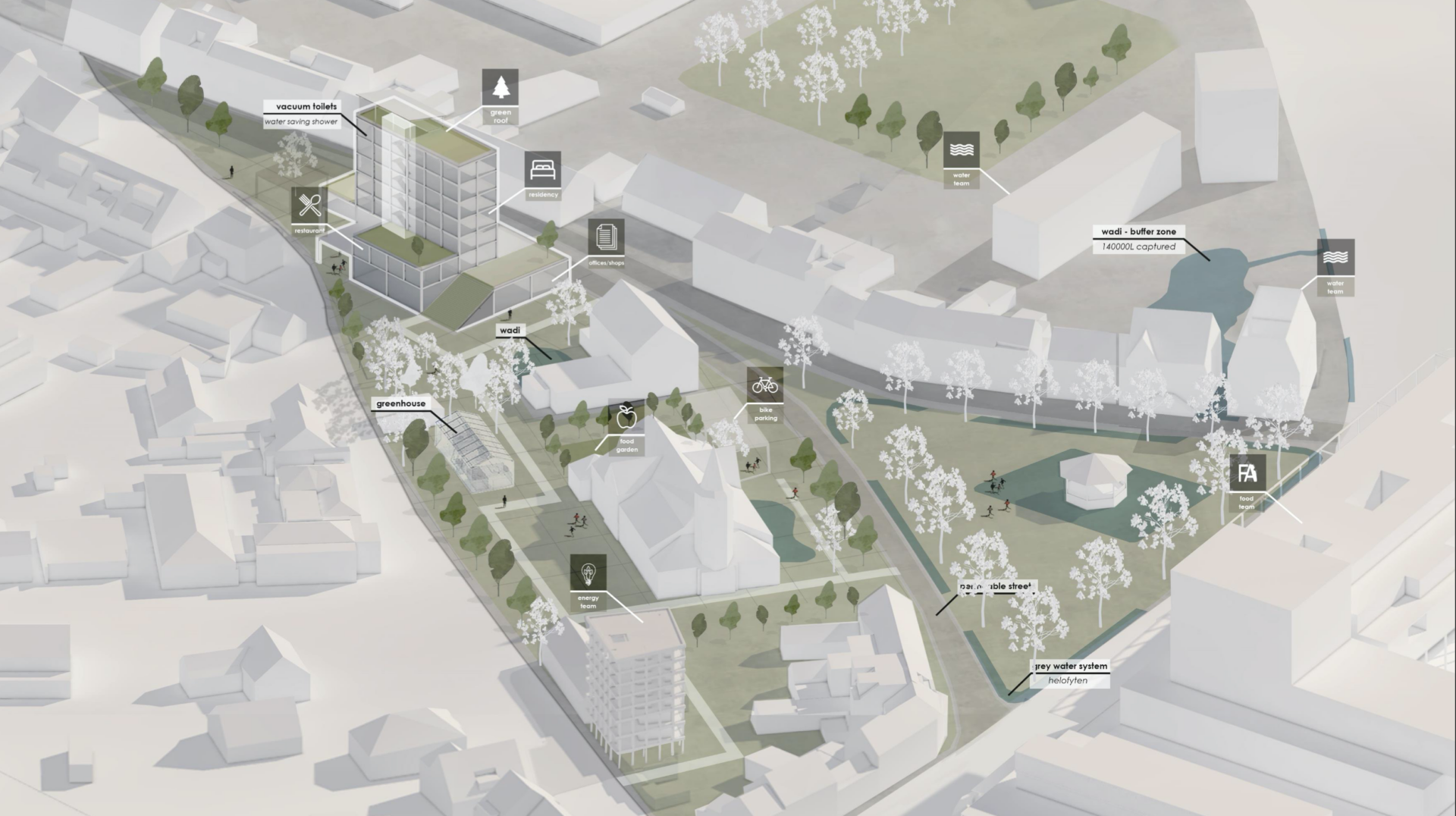
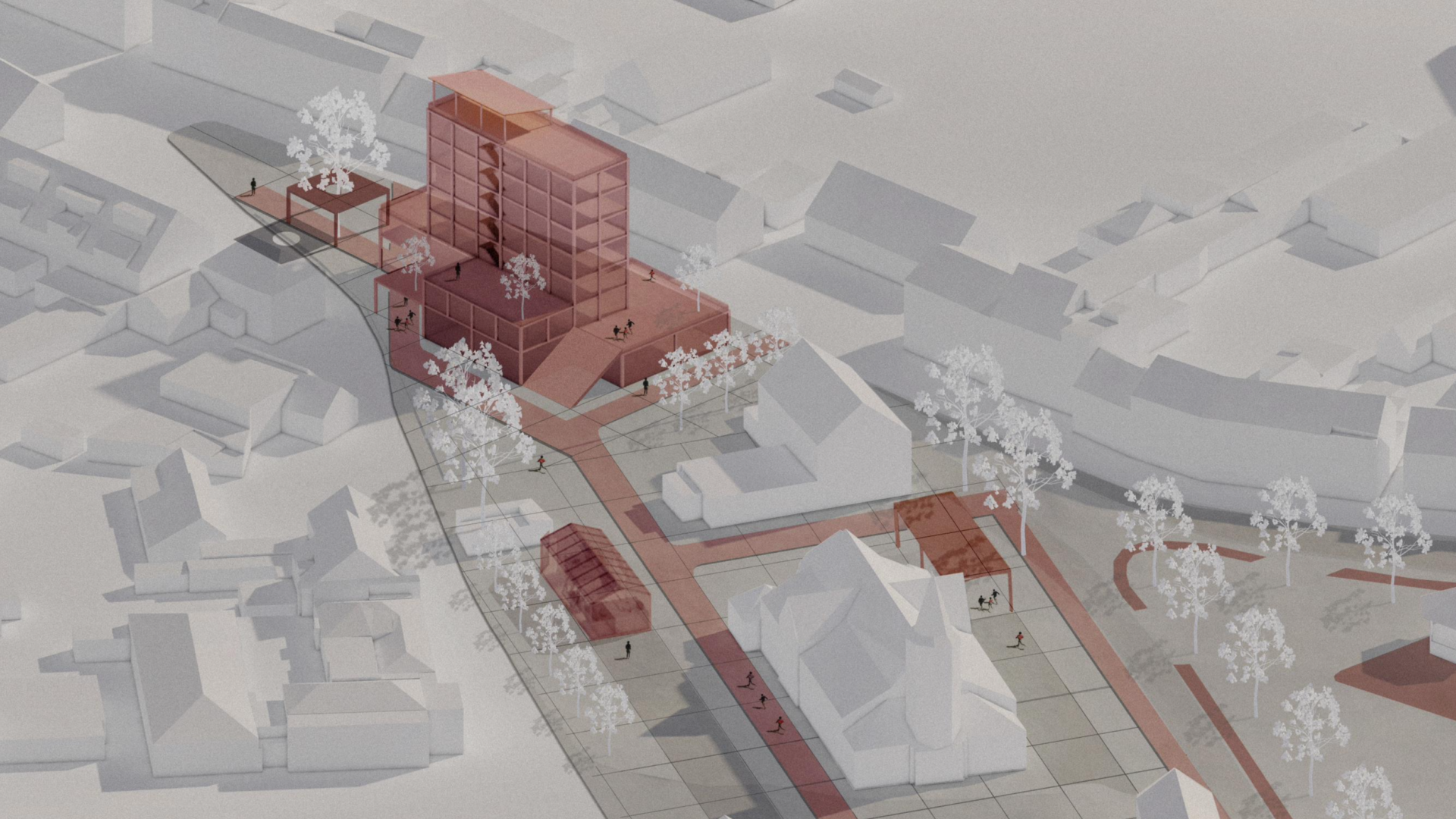
UPON THE FIELD
OOSTAKKER, BELGIUM
GJILTINE ISUFI – RAF MADOU – SOLÈNE RIGA – SALVATOR SANDERS – AGATA WILCZKO
2021
The new concept for Oostakker aims to bring it back to life and benefit both the local community and the citizens of Ghent. The main goal of the 15-minute village is to meet all the needs of the residents within walking reach.
In that way, the village will not only become a lively environment keeping its inhabitants but also be a landmark attracting new visitors. By honoring the existing structures and readapting them to the needs of the public, the project keeps the most essential value of the village its identity. At the same time, the vision involves creating a new multifunctional building hosting various services as well as flexible housing units. The adaptability of the spaces is achieved by working with a modular framework implemented on the building and its surroundings. Modules based on prefabricated concrete components provide a durable structure that can be easily assembled and reused. While the future means an inevitable change, the new Oostakker can have it in its favour and keep improving the lives of its people at all times.
Goals for Space and Adaptability
Each team is given a set of guidelines that aim to ensure valuable spaces and adaptable structures which can continue to function way beyond 2050. Existing cultural heritage is to be preserved and a grid system for new structures is to be implemented to ensure their adaptability and thus longevity. The modular grid structure is realised with prefabricated and reusable concrete elements; a column and beam system that doesn’t necessitate loadbearing walls. The new buildings that use this system are adaptable because changes to the layout don’t compromise the larger whole. Each module is large enough to accommodate a variety of functions easily and has a length that is divisible by 60cm; a distance based on a human scale.
To demonstrate how the modular system can contribute to densification and result in an attractive environment to live and work in, a new multifunctional building is conceived in the centre of the village.

