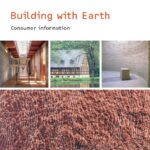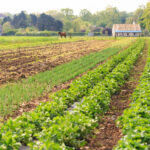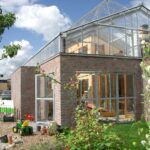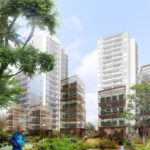Educational CityLab for Materials
© Beuten Ine, Coghe Eline, Cortvriendt Jonas, Nollet Winnie, Serneels Britt
Educational CityLab for Materials
© Beuten Ine, Coghe Eline, Cortvriendt Jonas, Nollet Winnie, Serneels Britt
Educational CityLab for Materials
© Beuten Ine, Coghe Eline, Cortvriendt Jonas, Nollet Winnie, Serneels Britt
Educational CityLab for Materials
© Beuten Ine, Coghe Eline, Cortvriendt Jonas, Nollet Winnie, Serneels Britt
Educational CityLab for Materials
© Beuten Ine, Coghe Eline, Cortvriendt Jonas, Nollet Winnie, Serneels Britt
Educational CityLab for Materials
© Beuten Ine, Coghe Eline, Cortvriendt Jonas, Nollet Winnie, Serneels Britt
Educational CityLab for Materials
© Beuten Ine, Coghe Eline, Cortvriendt Jonas, Nollet Winnie, Serneels Britt
Educational CityLab for Materials
© Beuten Ine, Coghe Eline, Cortvriendt Jonas, Nollet Winnie, Serneels Britt
Educational CityLab for Materials
© Beuten Ine, Coghe Eline, Cortvriendt Jonas, Nollet Winnie, Serneels Britt
Educational CityLab for Materials
© Beuten Ine, Coghe Eline, Cortvriendt Jonas, Nollet Winnie, Serneels Britt
Educational CityLab for Materials
© Beuten Ine, Coghe Eline, Cortvriendt Jonas, Nollet Winnie, Serneels Britt
Educational CityLab for Materials
© Beuten Ine, Coghe Eline, Cortvriendt Jonas, Nollet Winnie, Serneels Britt
Educational CityLab for Materials
© Beuten Ine, Coghe Eline, Cortvriendt Jonas, Nollet Winnie, Serneels Britt
Educational CityLab for Materials
© Beuten Ine, Coghe Eline, Cortvriendt Jonas, Nollet Winnie, Serneels Britt
Educational CityLab for Materials
© Beuten Ine, Coghe Eline, Cortvriendt Jonas, Nollet Winnie, Serneels Britt
Educational CityLab for Materials
© Beuten Ine, Coghe Eline, Cortvriendt Jonas, Nollet Winnie, Serneels Britt
Educational CityLab for Materials
© Beuten Ine, Coghe Eline, Cortvriendt Jonas, Nollet Winnie, Serneels Britt
Educational CityLab for Materials
© Beuten Ine, Coghe Eline, Cortvriendt Jonas, Nollet Winnie, Serneels Britt
Educational CityLab for Materials
© Beuten Ine, Coghe Eline, Cortvriendt Jonas, Nollet Winnie, Serneels Britt
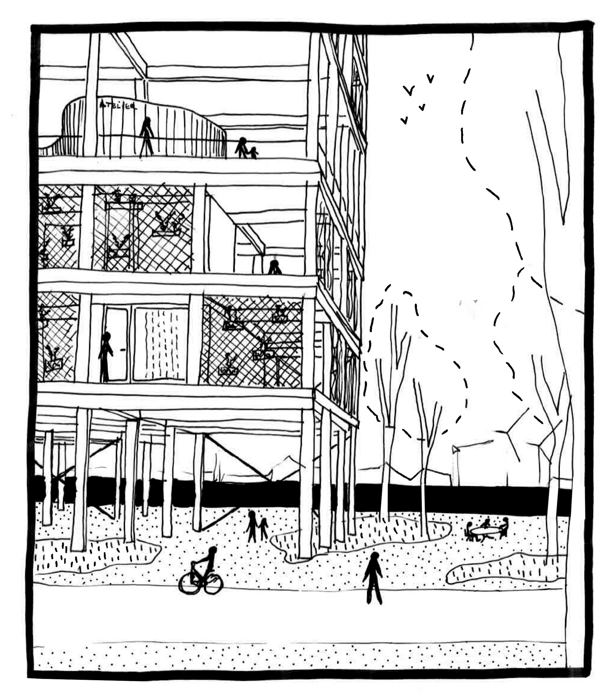

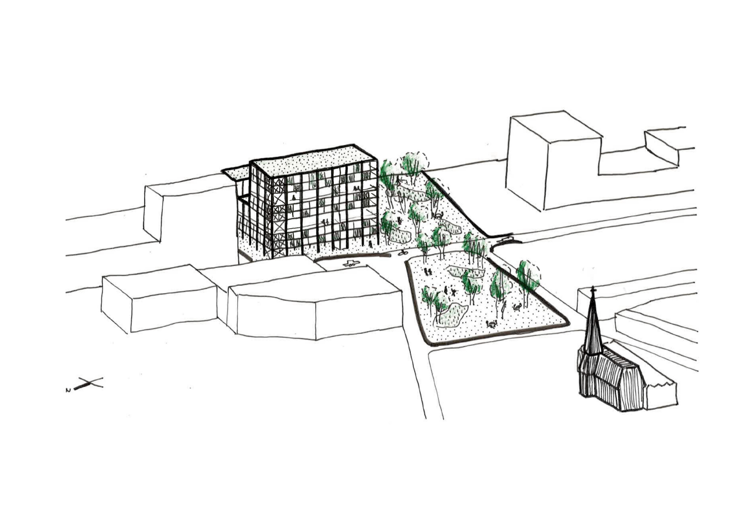
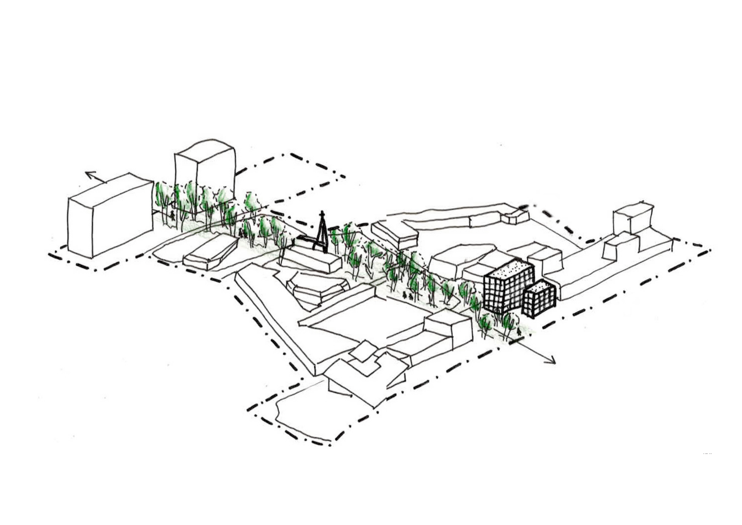
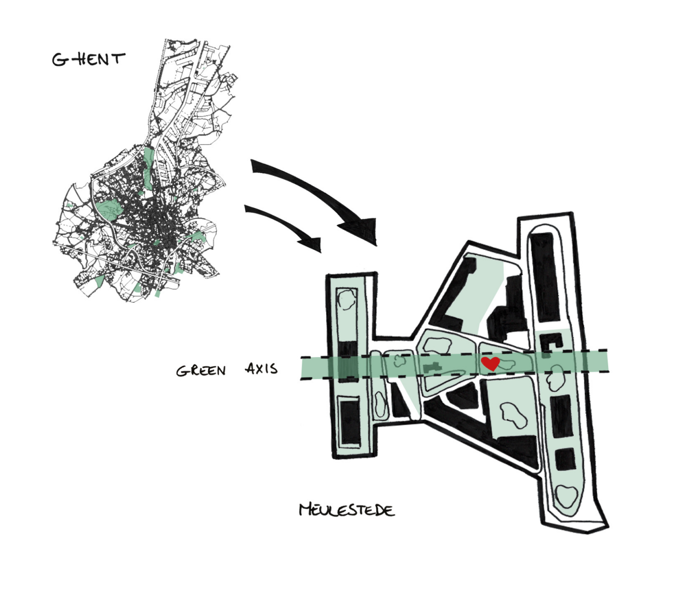
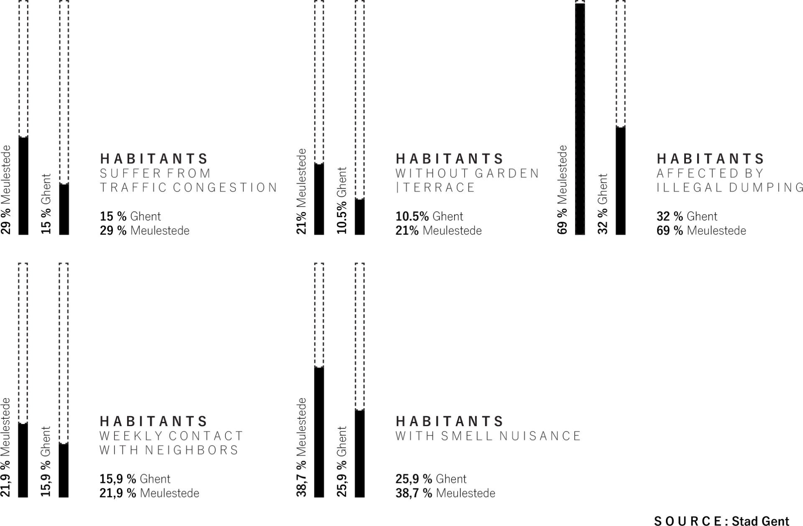
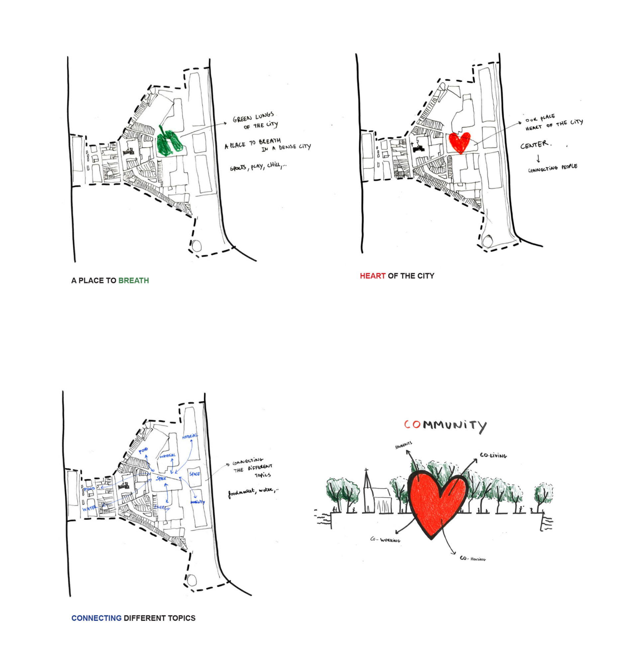

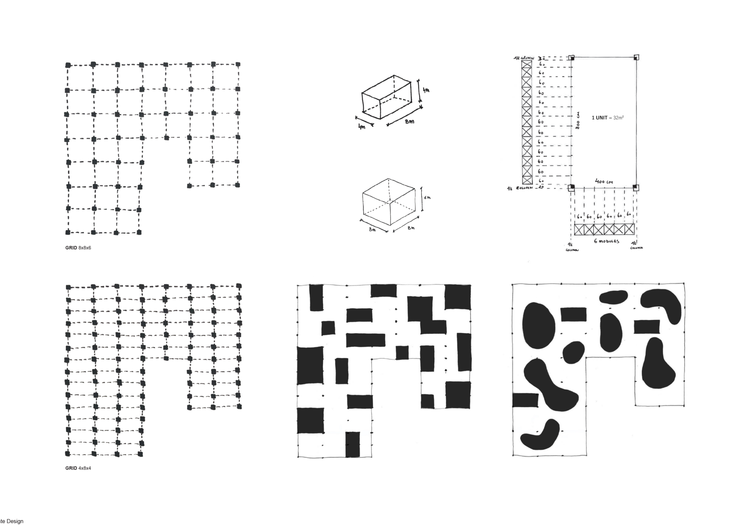
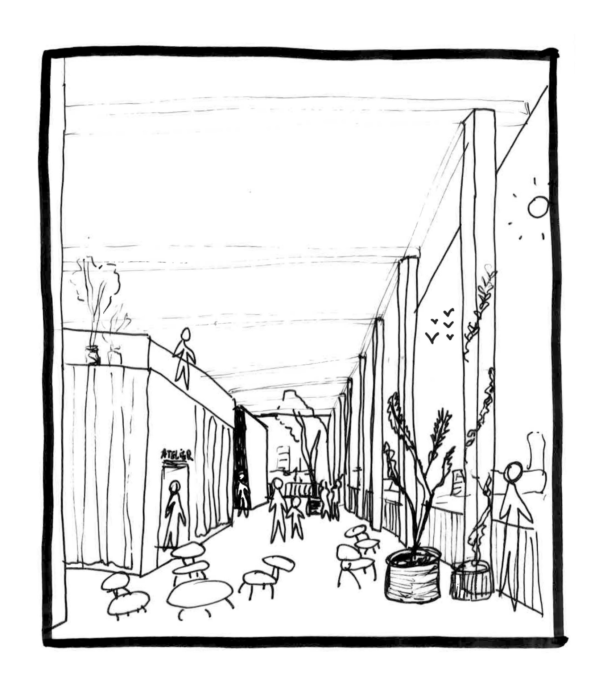
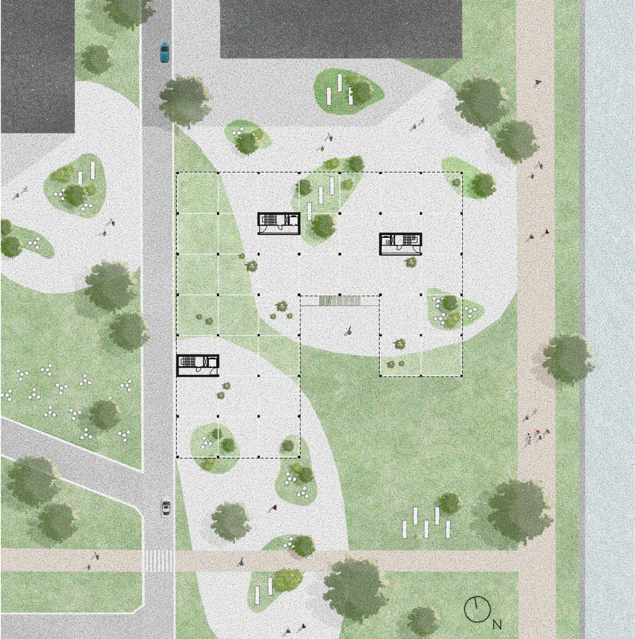
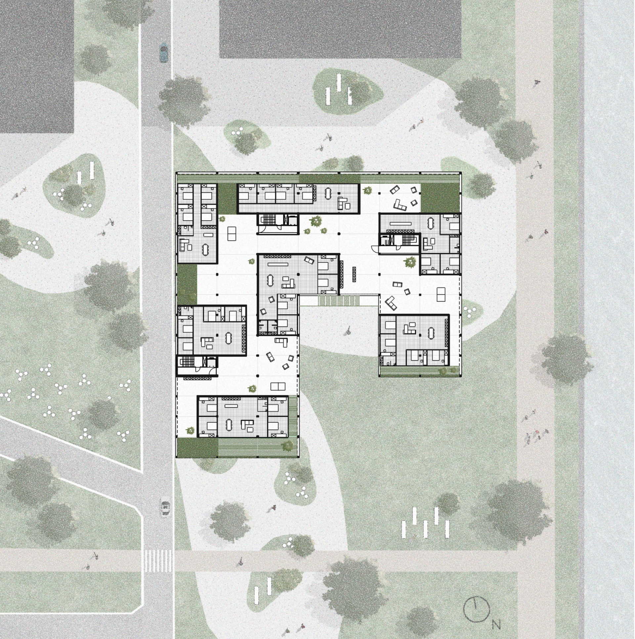
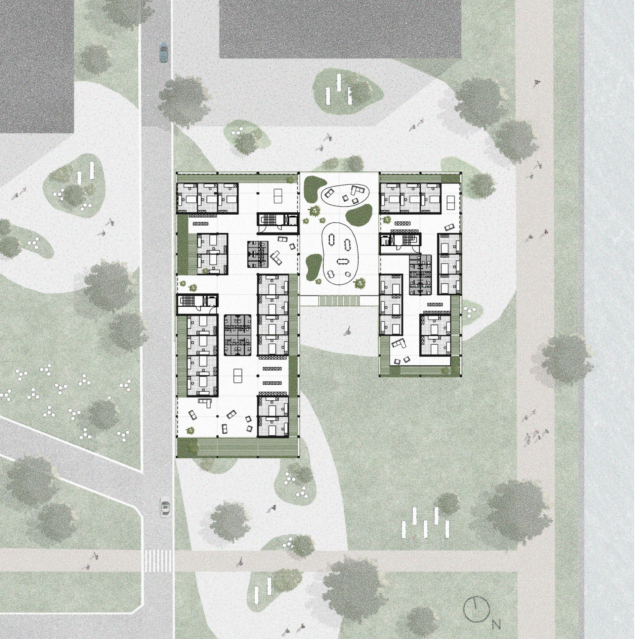
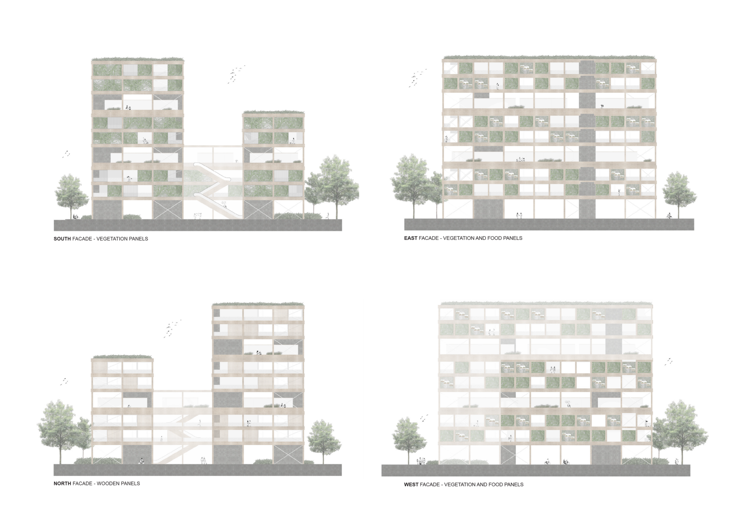
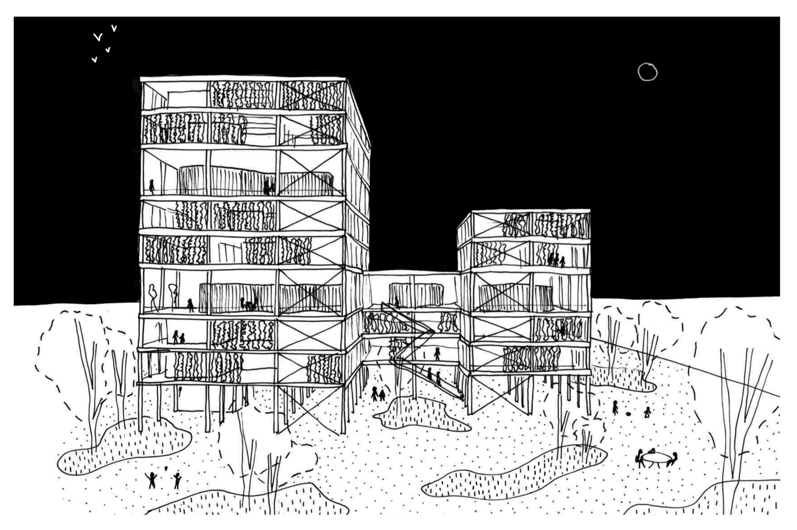
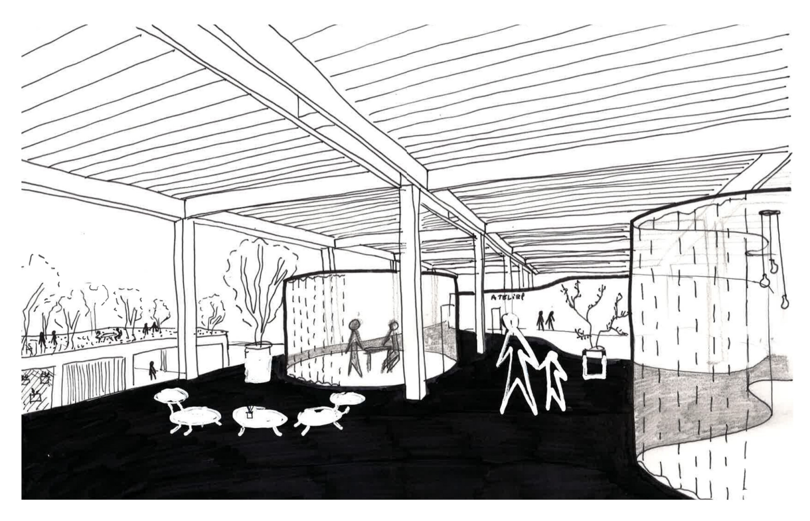
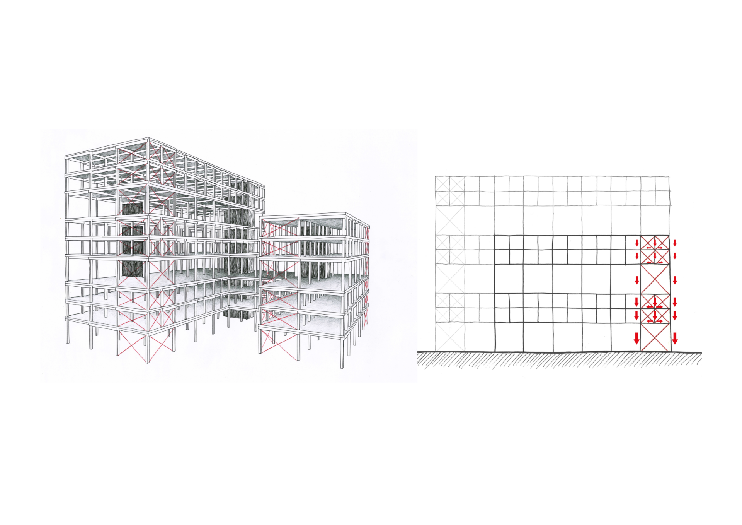

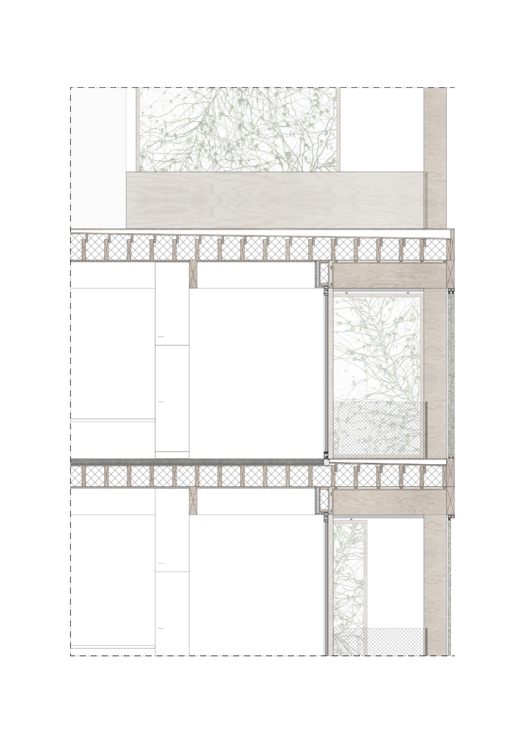

EDUCATIONAL CITYLAB FOR MATERIALS
MEULESTEDE, GHENT, BELGIUM
BEUTEN INE, COGHE ELINE, JONAS CORTVRIENDT, NOLLET WINNIE, SERNEELS BRITT
2021
The building, designed for sharing, flexibility and integrating more green, is located alongside the new green axis. This axis is the connection between the two waterfronts and provides the total experience of Meulestede.
The church, the literally centre of the village, is the main character of this axis. A park, in between the building and the church, will have multiple cabins. These tiny houses are the perfect escape from the density of big cities, especially Ghent.
The community has a central role in the design of the building. By choosing an open floor plan there is a possibility for a flexible fill-in. Multiple programs can easily take place. We chose various housing levels, combined with a few larger public ones. These last ones can create a more spacious feeling and can be occupied as working or study areas.
The design of the housing is based on the sharing aspect. Co-housing and co-living are the key factors in the concept. This is the reason why we chose two kinds of grids, this ensures huge flexibility. A lot of green will be integrated, besides, there will be as much open space as possible.
Different panels are used for the facade and make a playful whole. The wind directions define the appearance of the building. The vegetation used on the building will only enforce the green environment that we want to create.
The building is a translation of all the aspects addressed throughout the design, it creates its own identity.

