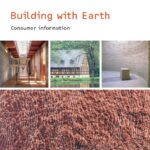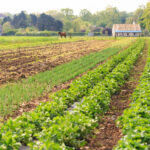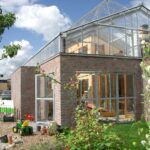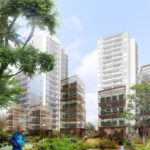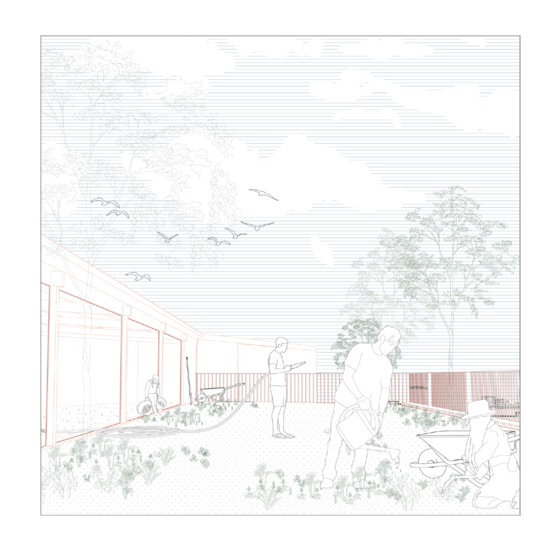
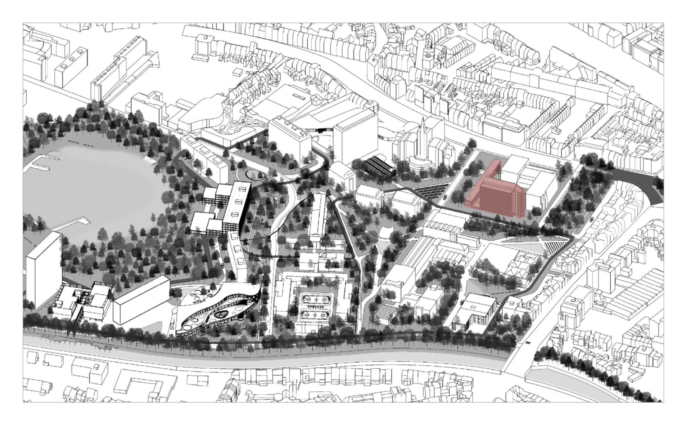
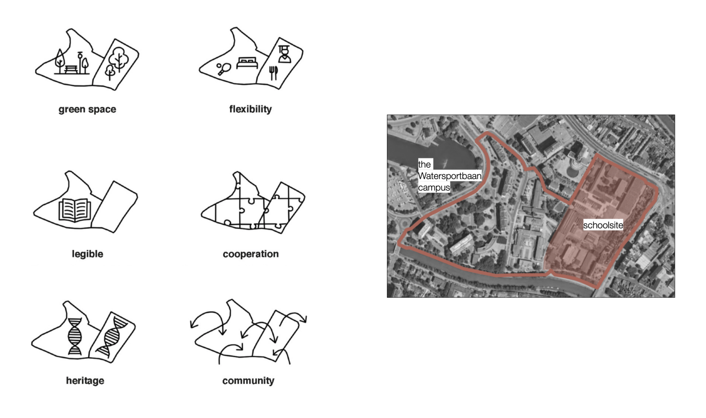
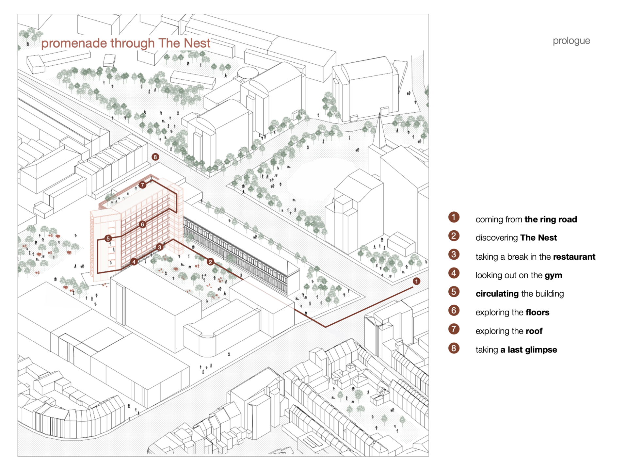

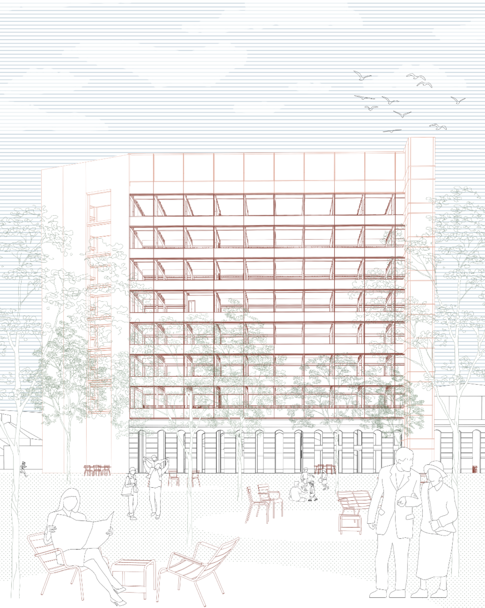
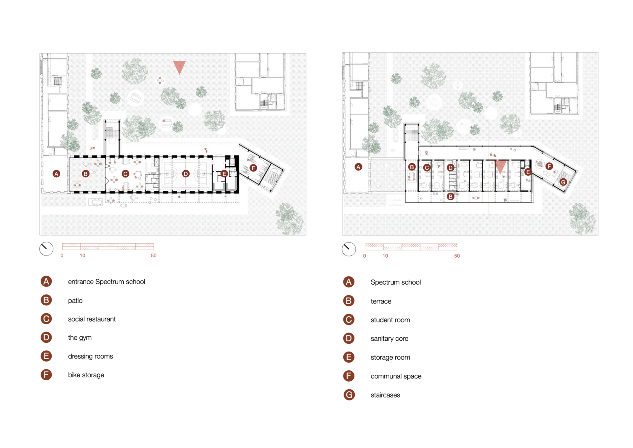
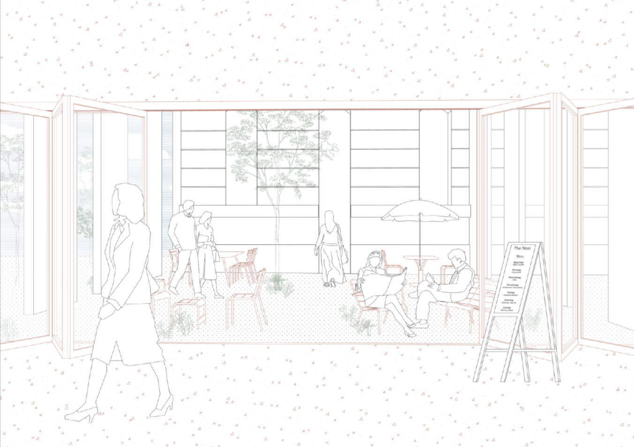
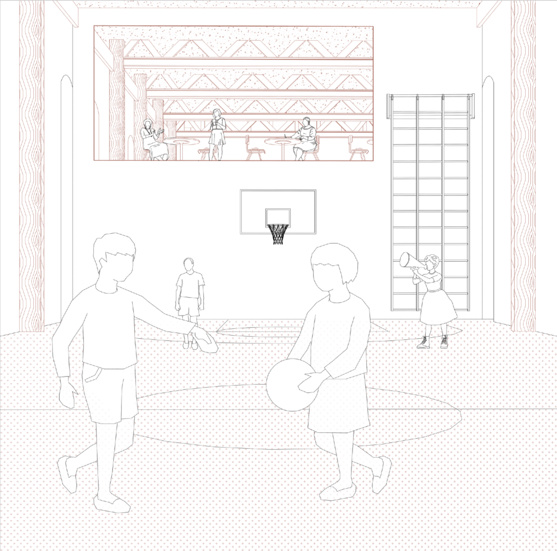
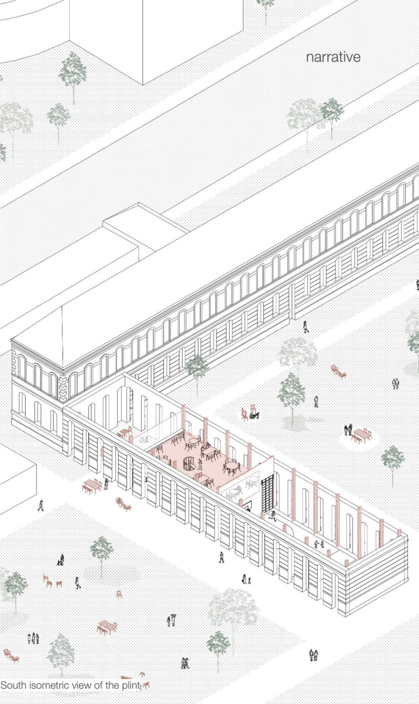
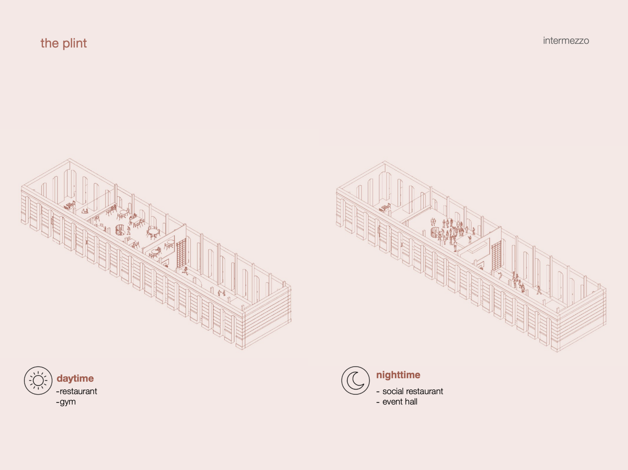
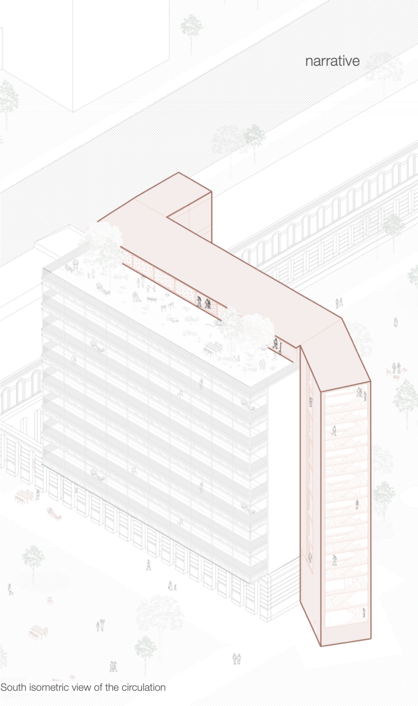
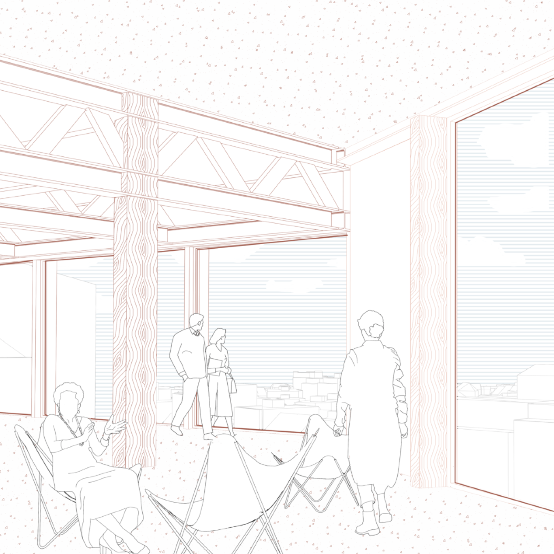
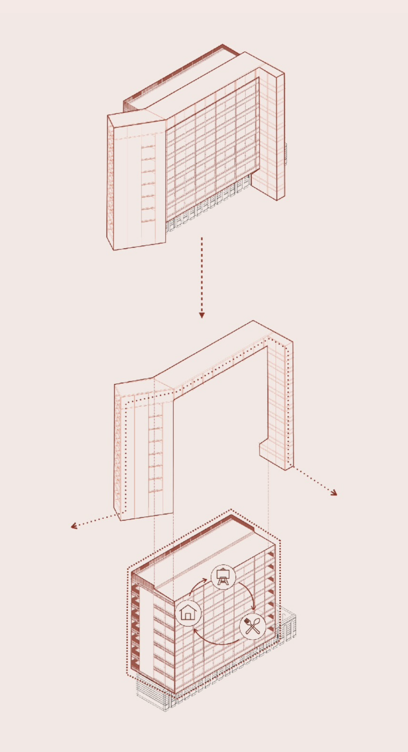
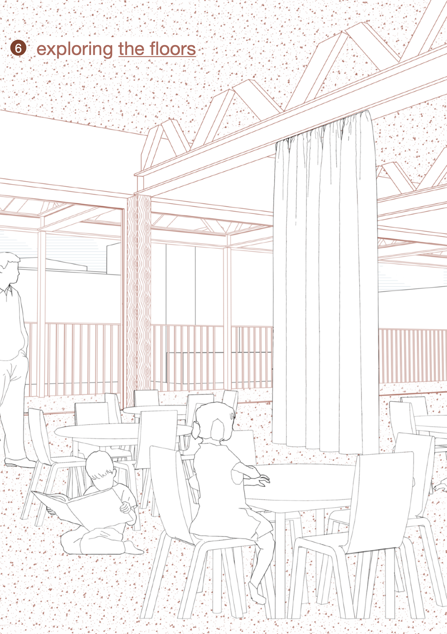
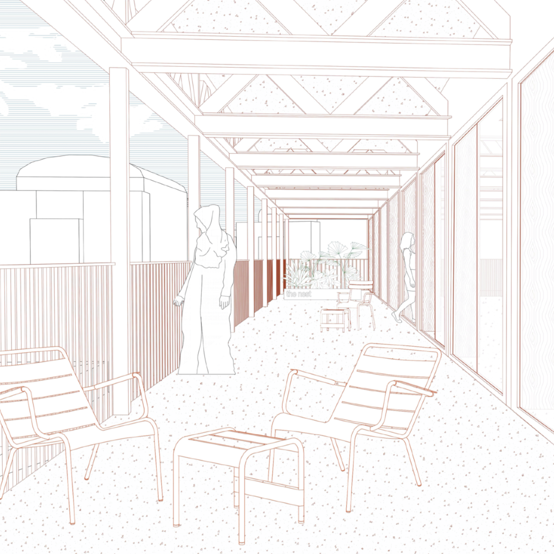
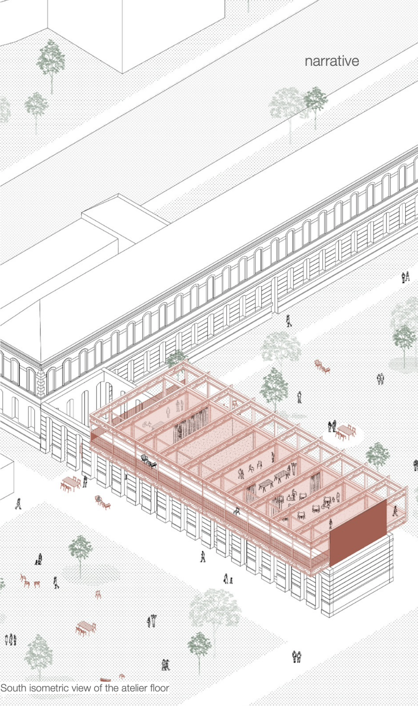
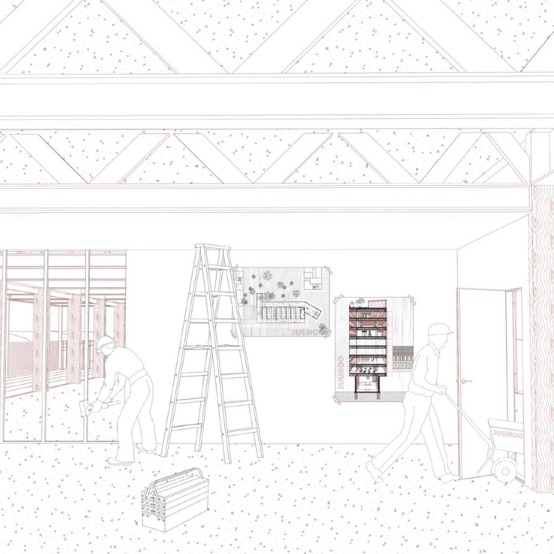

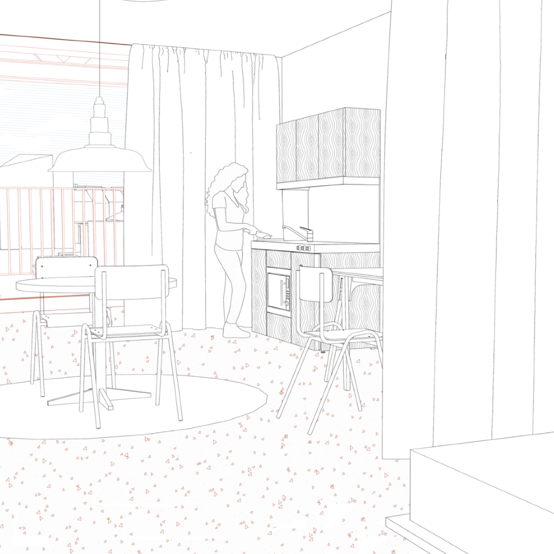
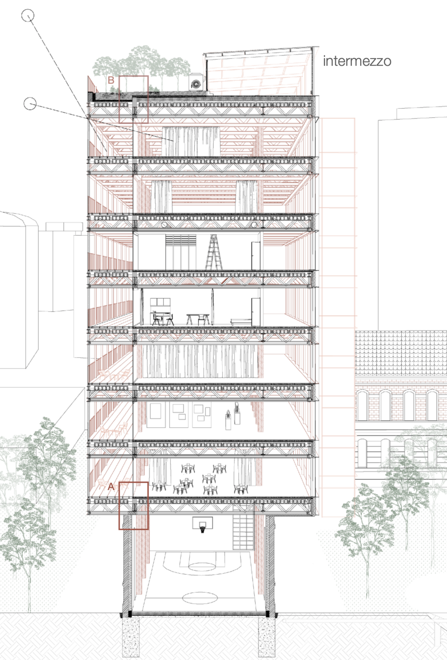
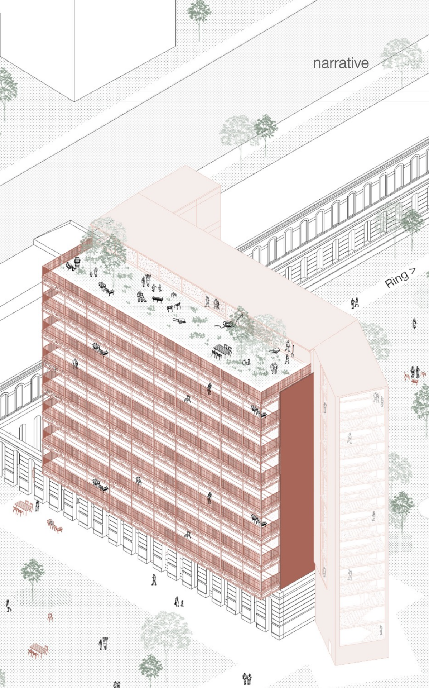
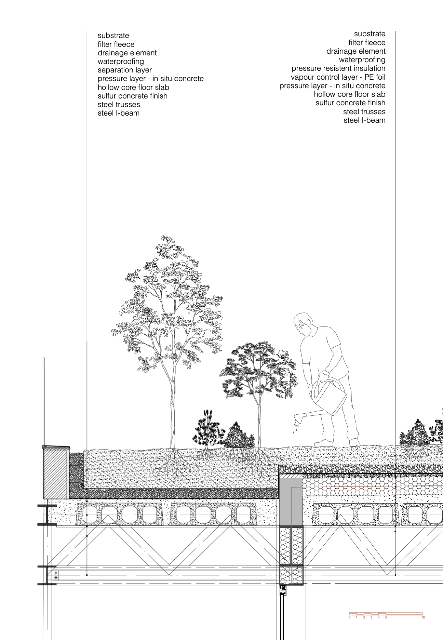
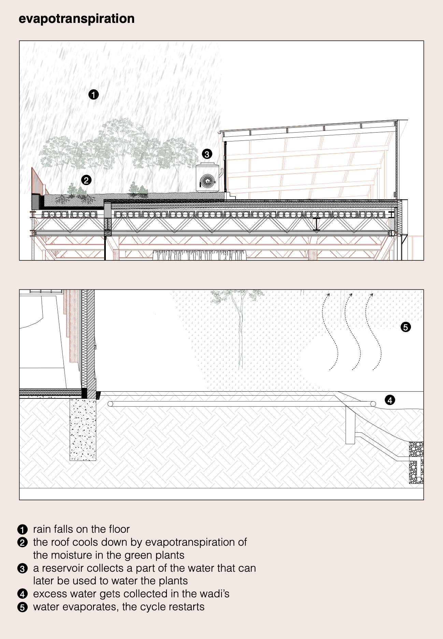

THE NEST
WATERSPORTBAAN, GHENT, BELGIUM
JULIA CEUPPENS, LUNA COESENS, LUCA COLONNA-CESARI, ISABEAU COUSSEMENT, DZINH DE BLENDE
2021
Our project, The Nest, lays its focus on the school site of the Watersportbaan. When analysing this part of the site we realised there is a need for a better way to create learning spaces. This site consists of seven different schools that are scattered between empty, useless spaces and have no coherence. This makes navigating the site very confusing and intimidating. The current school buildings are limiting the ever-changing and evolving education system by being fixed in its layout. We designed a building with a smart grid that permits and even thrives on this change.
By keeping all of the load-bearing elements on the side of the building, the interiors can be separated into endless layouts making various functions possible. The structural properties of our trusses are maximized by creating small cantilevers that can then be used as terraces. The trusses we utilize to create this span are purposely oversized to provide enough sun shading on the terraces. They also allow space to hide the technics.
The function of the building was decided by collaborating with SoGent, who was already working on a new master plan for the chaotic school site. We concluded that the old gym building could have a better potential since it has a favourable location on the site and was ready to be demolished. We chose to keep one gym and add a social restaurant on the ground floor. This restaurant can be a uniting element for the schools and the rest of the Watersportbaan site, it opens up to a sheltered outside space and the adjacent garden. The second floor and up are flexible studio spaces that in 20 years can be transformed into student housing.
The elaborated staircase contains communal relaxing spaces connecting the building to and over the roof. This staircase is intentionally separated from the rest of the building so the circulation can work as an independent space which allows autonomy of every floor. We implemented an extensive green roof to foresee water infiltration and thermal control, as well as providing extra educational space for the children of the campus.
Different panels are used for the facade and make a playful whole. The wind directions define the appearance of the building. The vegetation used on the building will only enforce the green environment that we want to create.
The Nest provides a sheltering space for all kinds of people and functions at the heart of the school site, making the site more approachable for the students and inhabitants. Our building is intended to be a landmark of the Watersportbaan, showcasing a sustainable and adaptable future.

