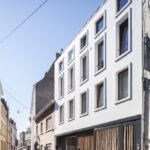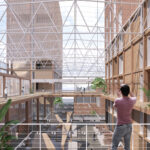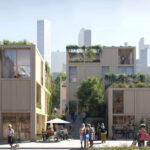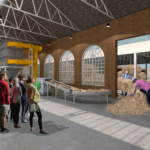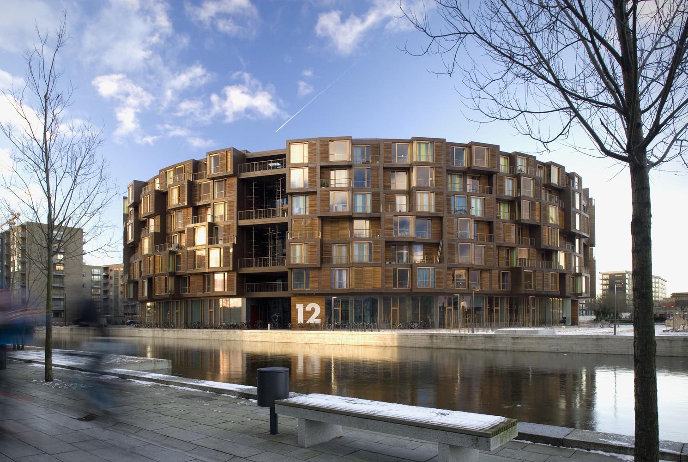
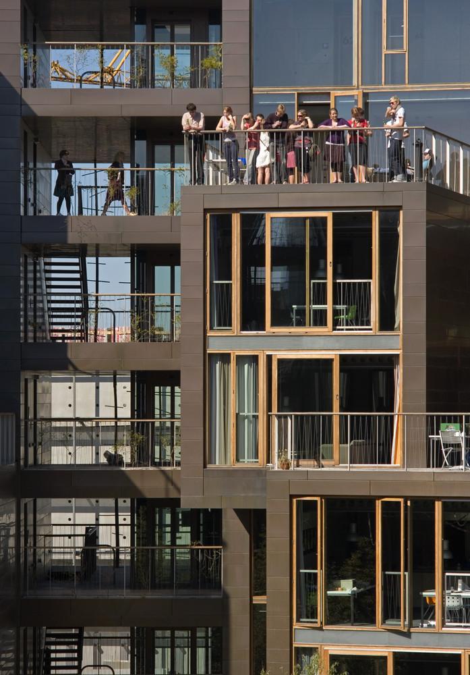
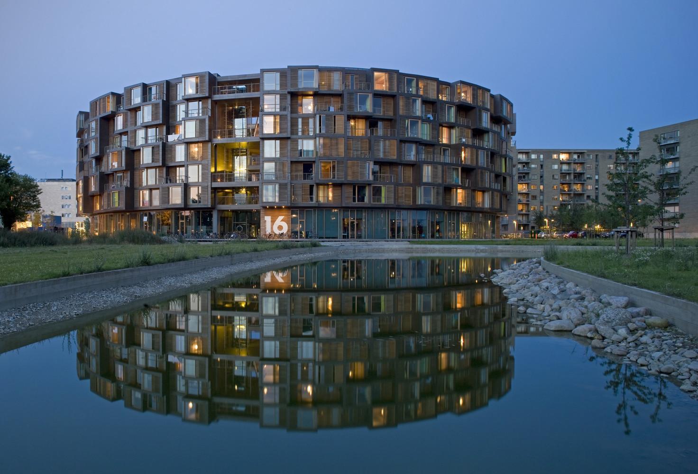
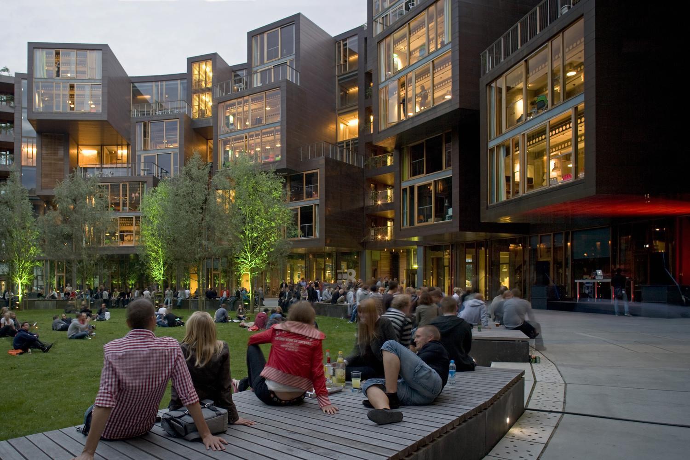
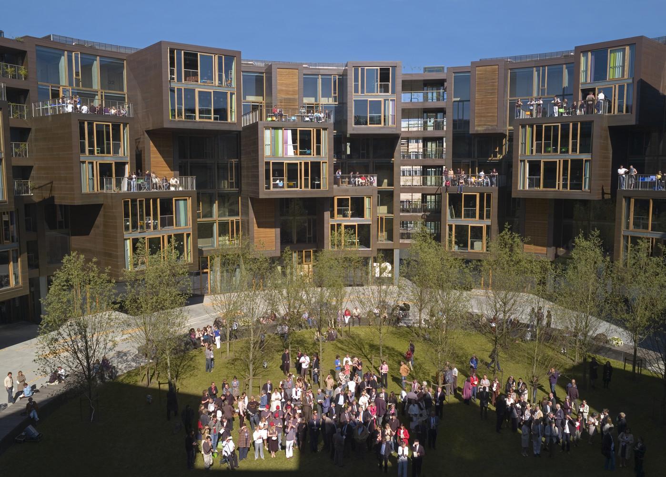

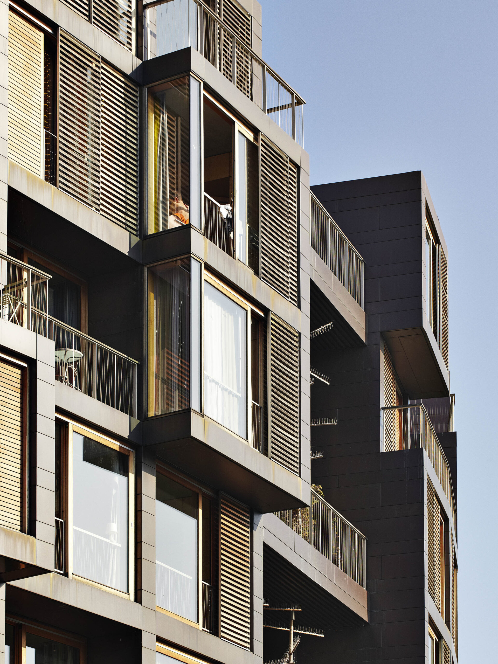
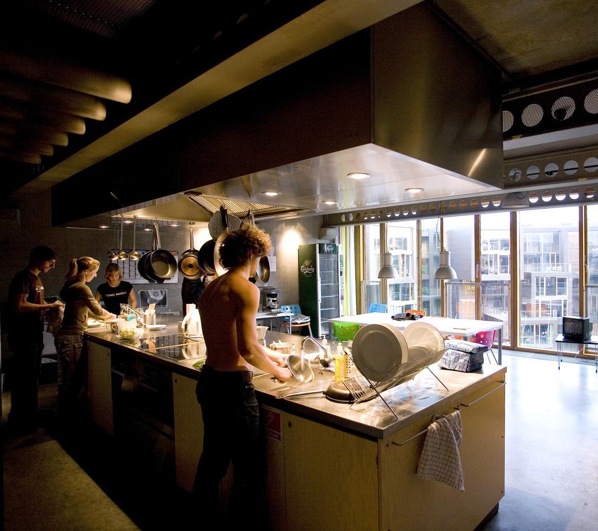
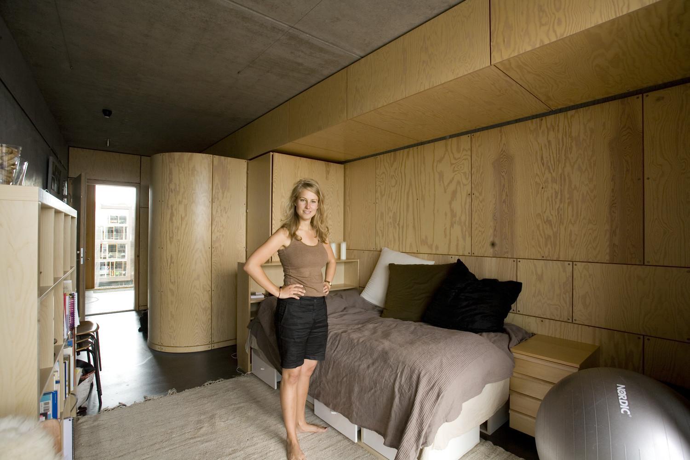
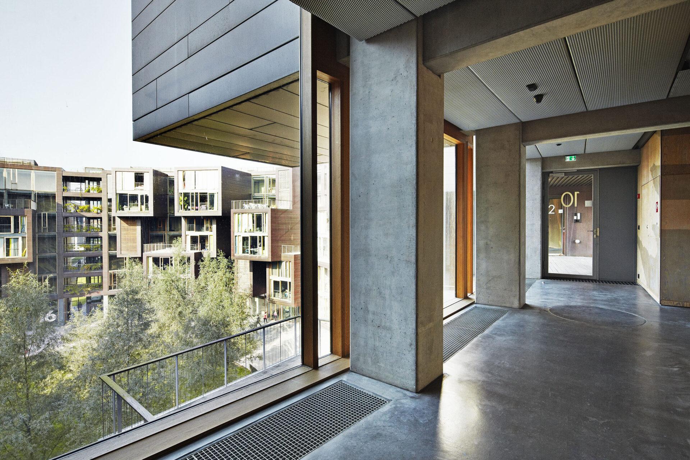
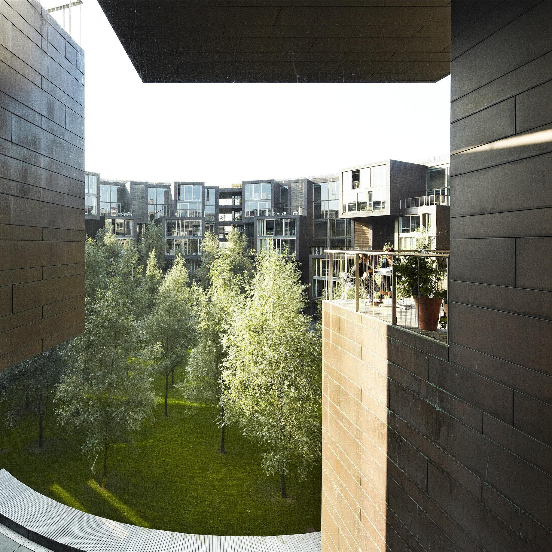



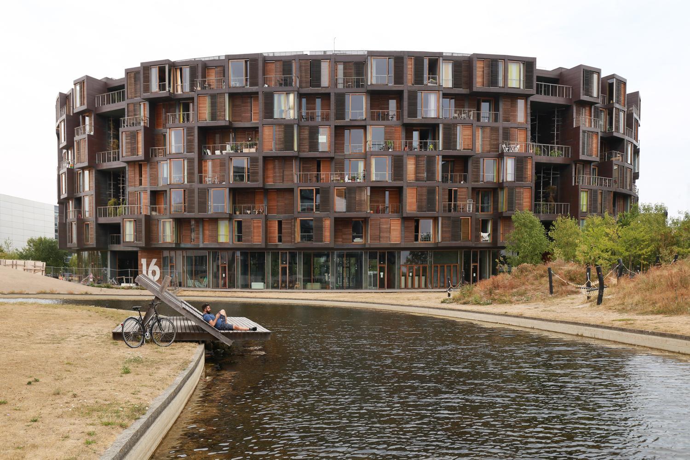

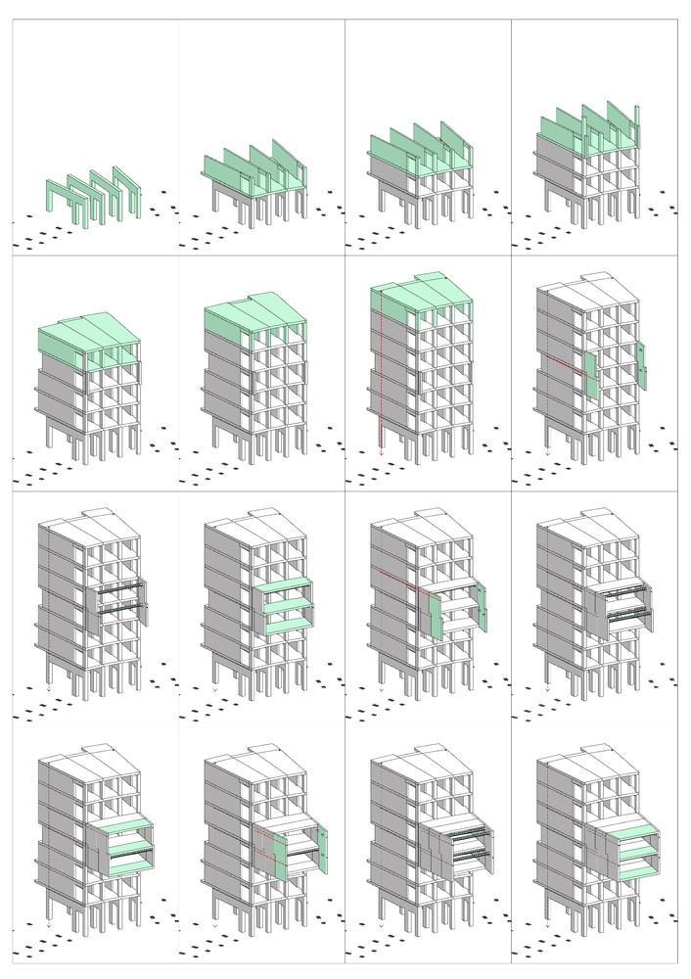
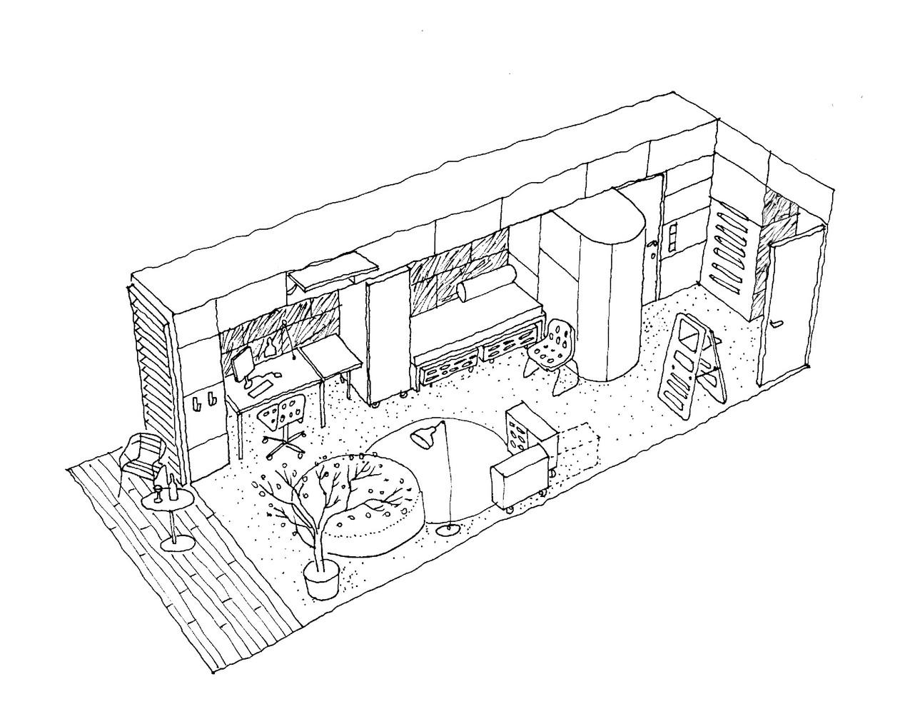
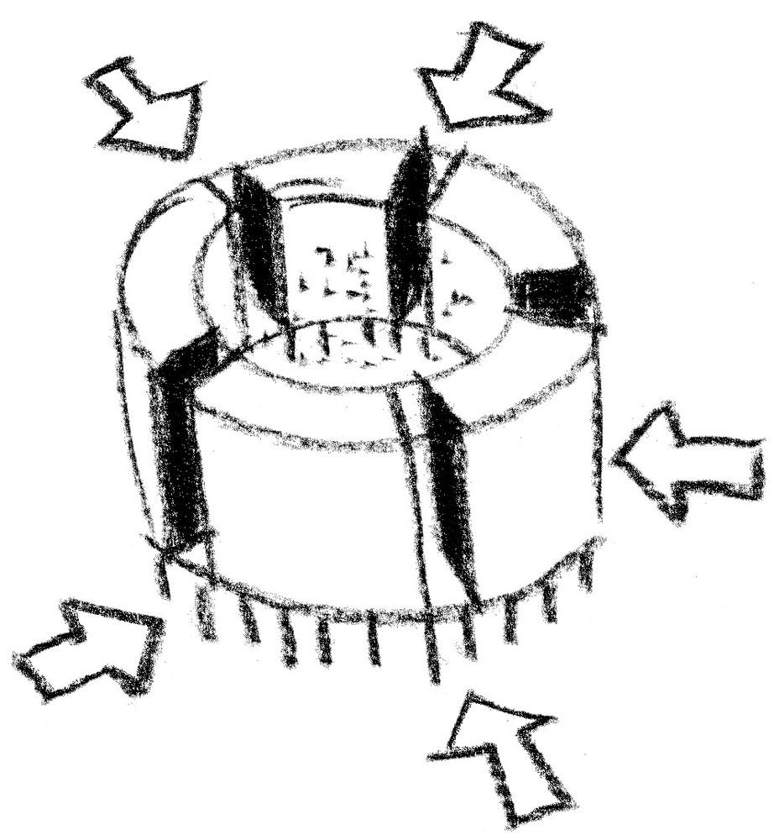
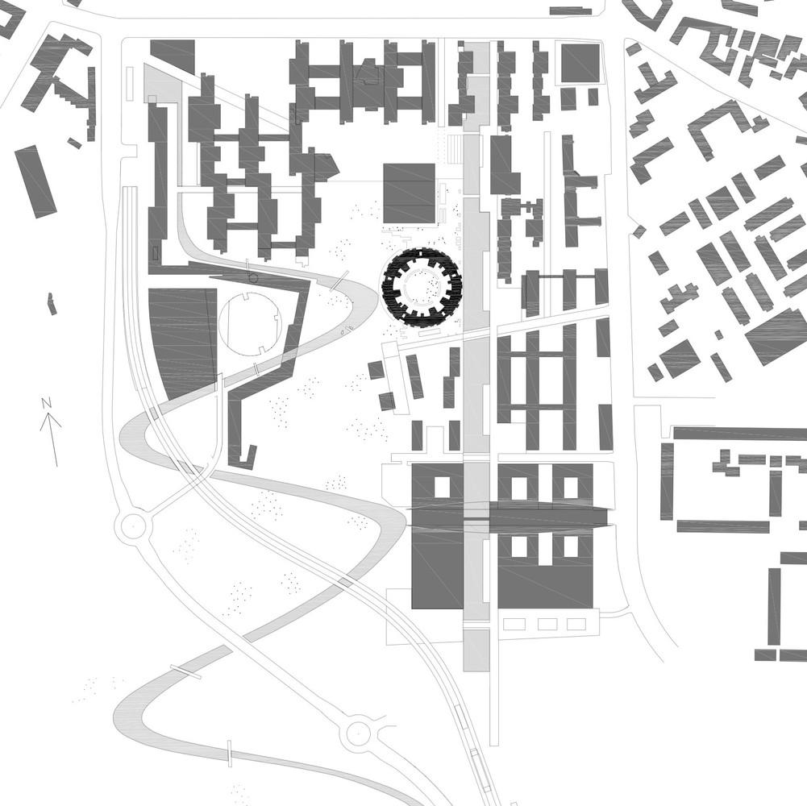
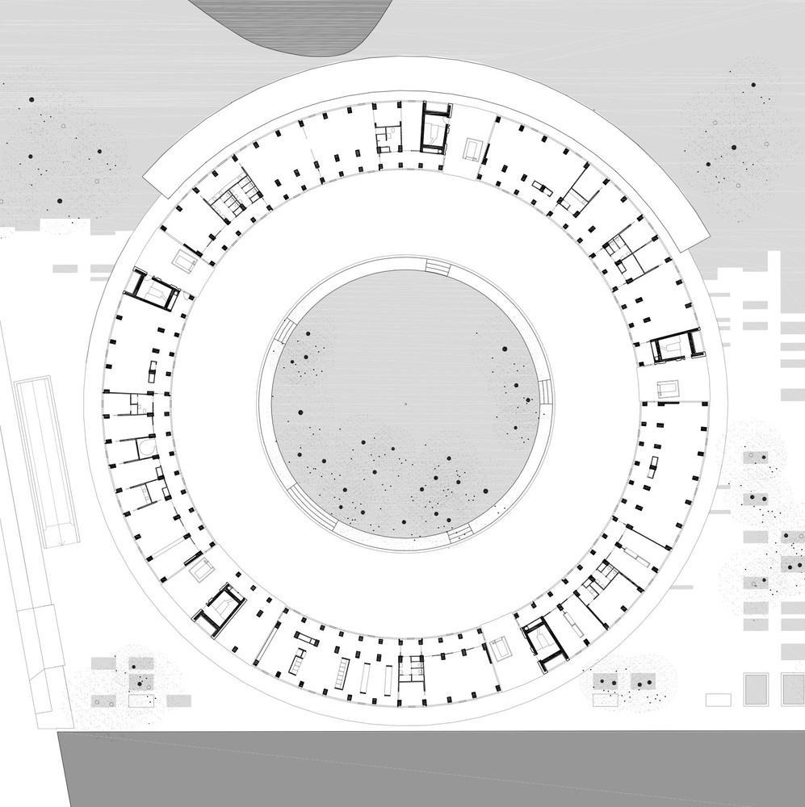
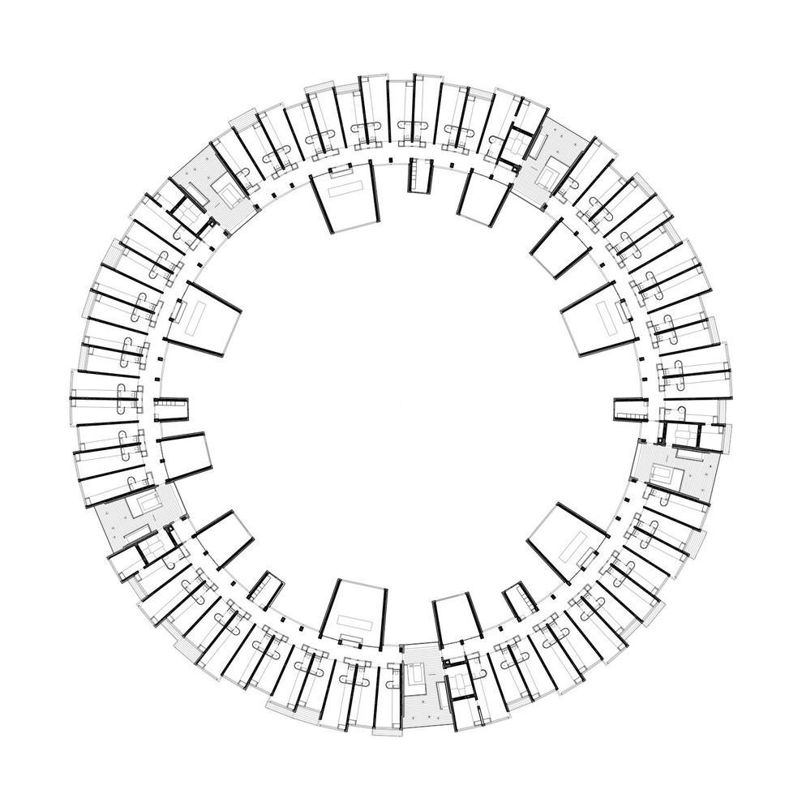
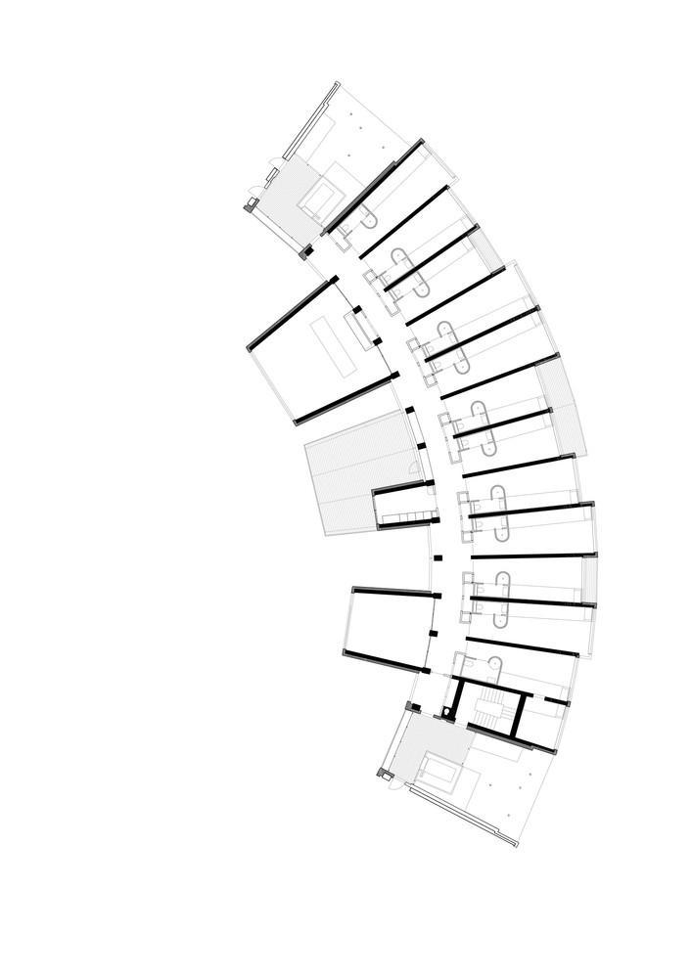
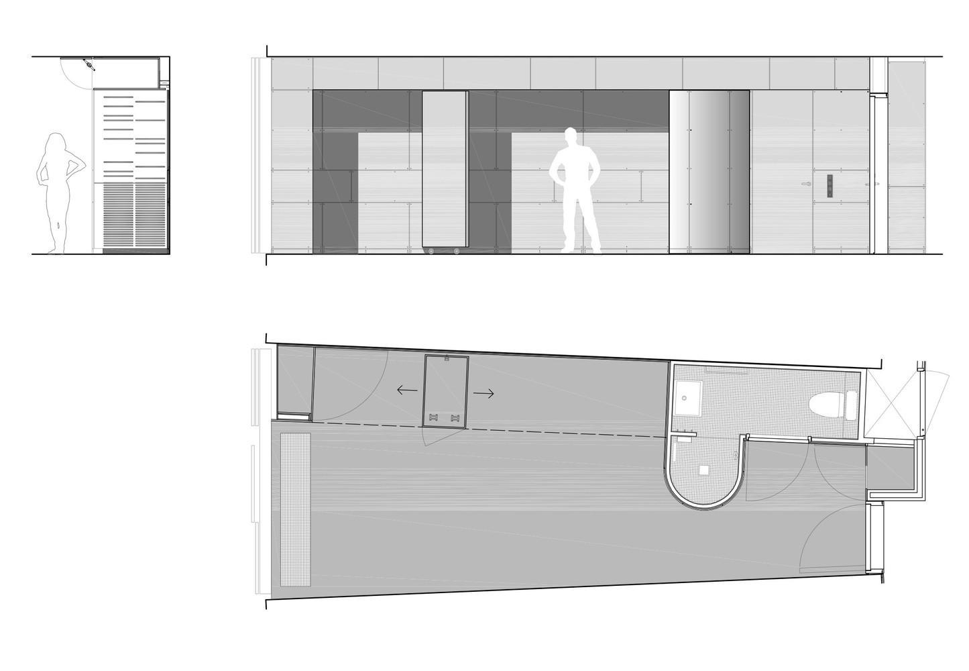
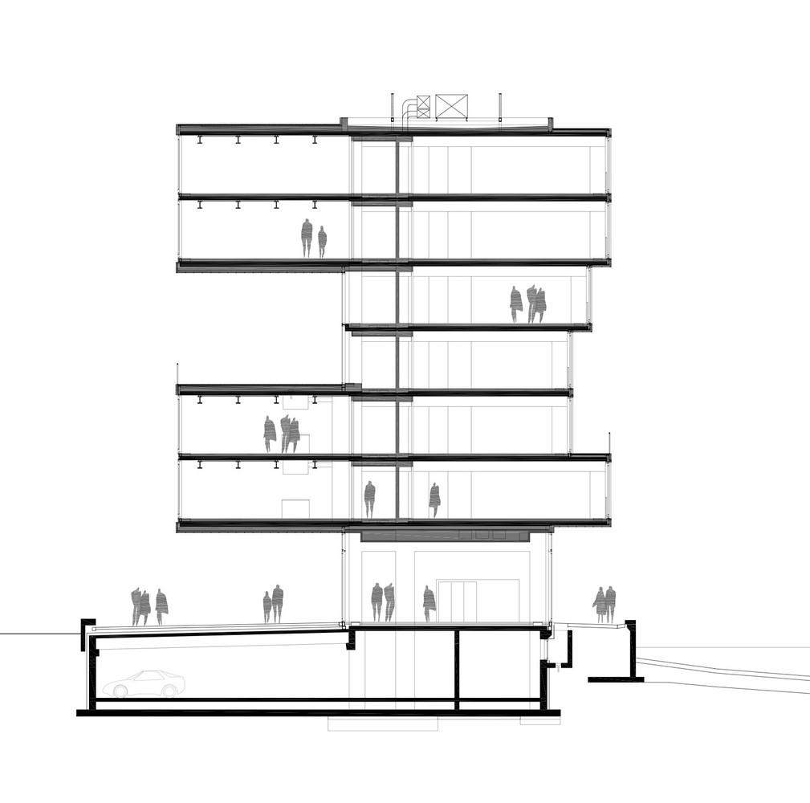

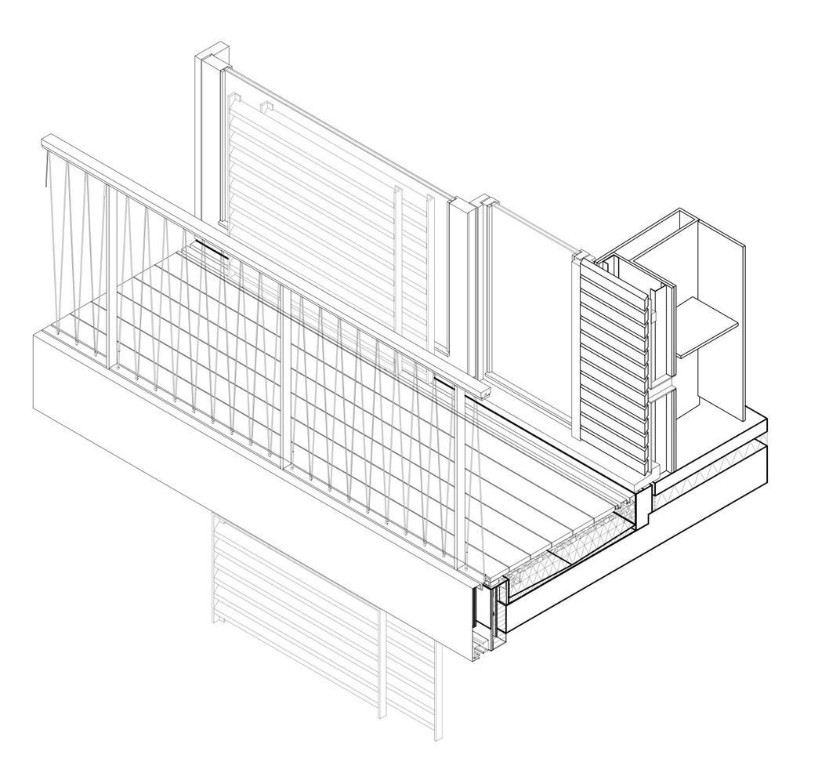
TIETGEN DORMITORY
COPENHAGEN, DENMARK
LUNDGAARD & TRANBERG ARCHITECTS
2005
Tietgen Dormitory is located in the recently planned area, near Copenhagen University in Ørestad North. Circular shaped building contrasts the rigid buildings typical in the neighbourhood and symbolises equity and communal life.
Architects aimed to balance and integrate individual and collective life inside the dormitory. The shape of it supports the concept and allows a logical interior organization. The building has five sections. The passages between the sections connect the courtyard to the city. Student rooms face the surroundings and are located on upper levels while common areas and hallways are placed towards the green and lively courtyard. On the ground level, there are facilities open to the entire dormitory as administration, study rooms, laundry and mailroom.
The protrusions and projections form a tectonic and playful facade. The tombac and oak facade cladding create a natural and warm appearance. To achieve a complex shape with provided time and budget, the building has been constructed with prefabricated, repeating elements.
source: ltarkitekter.dk

