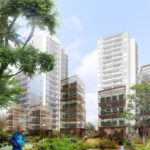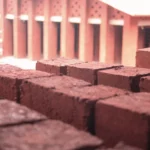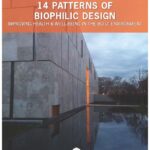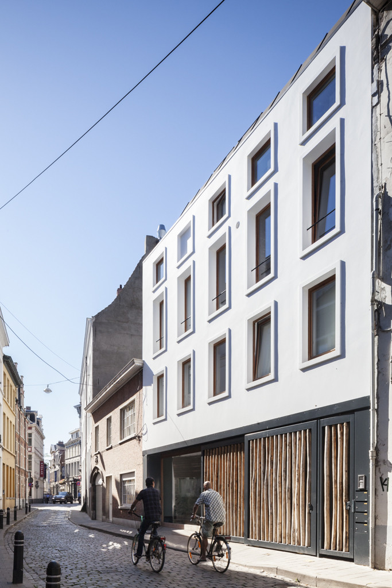

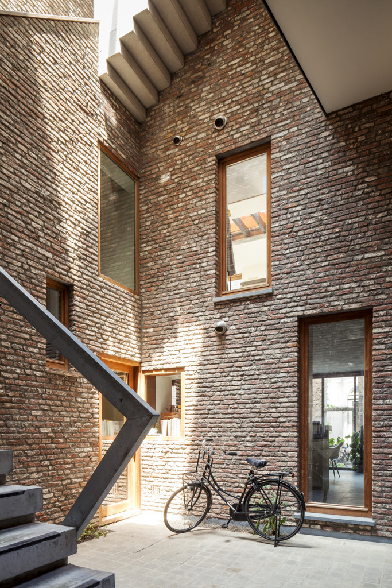
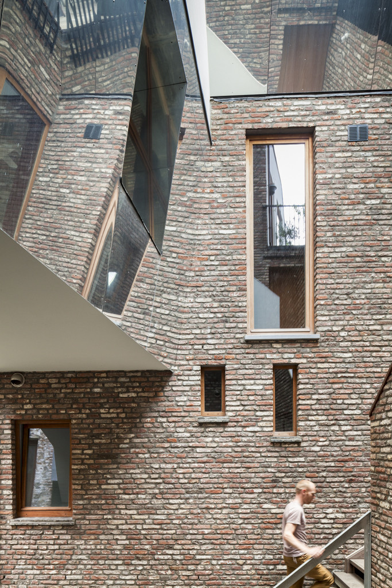
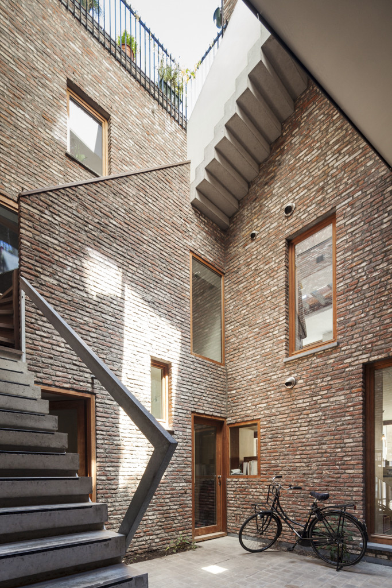
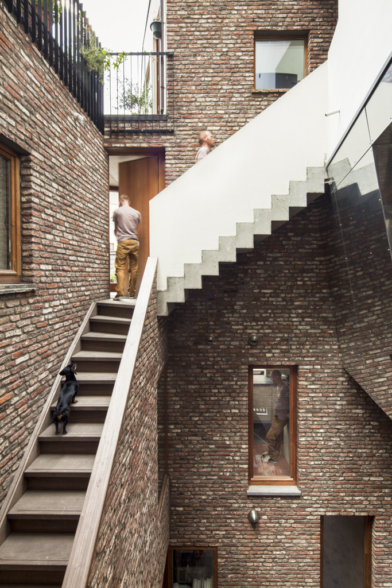
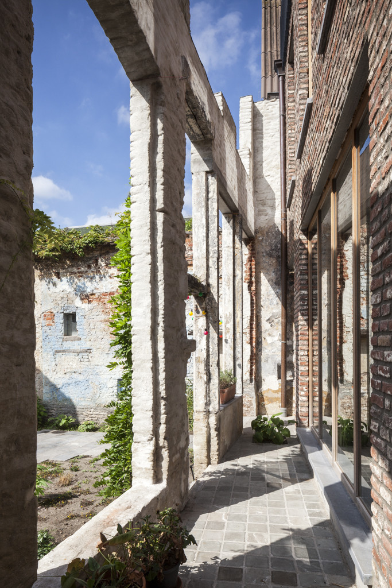
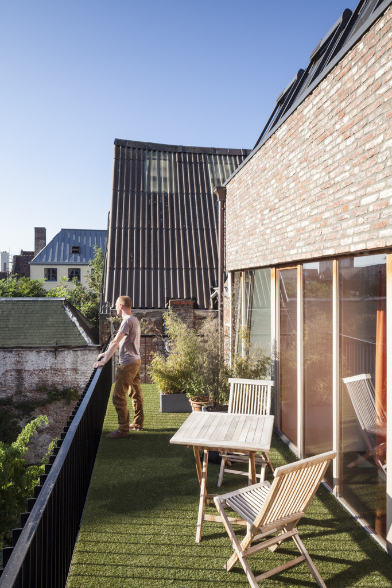
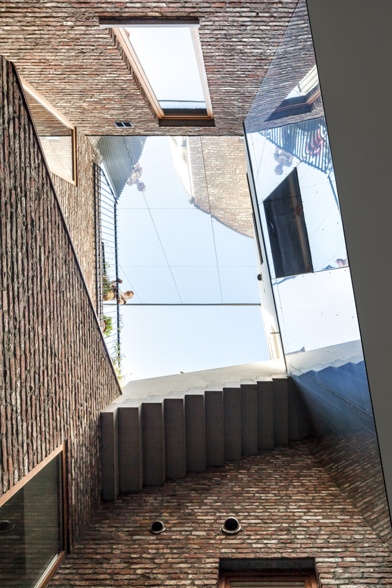
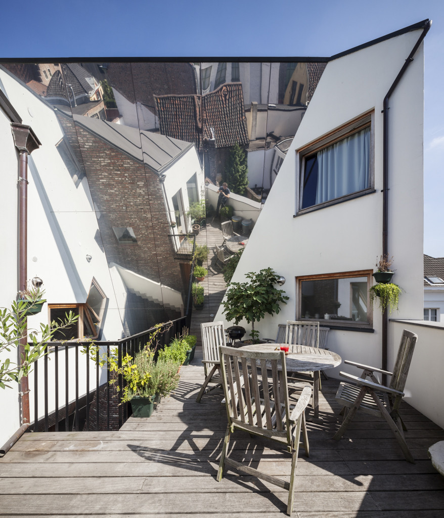

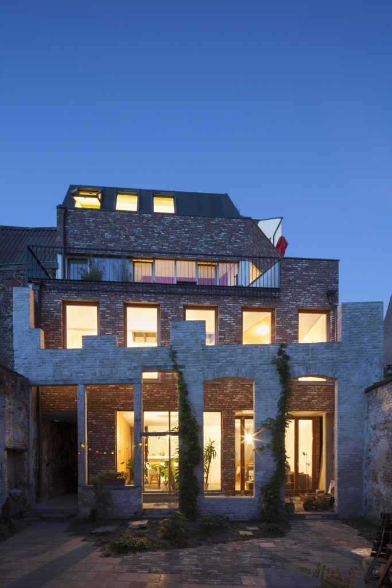
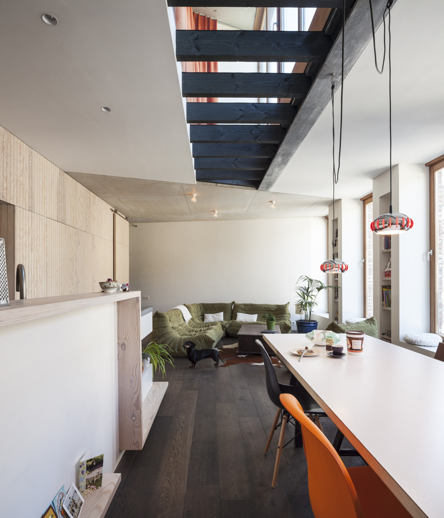
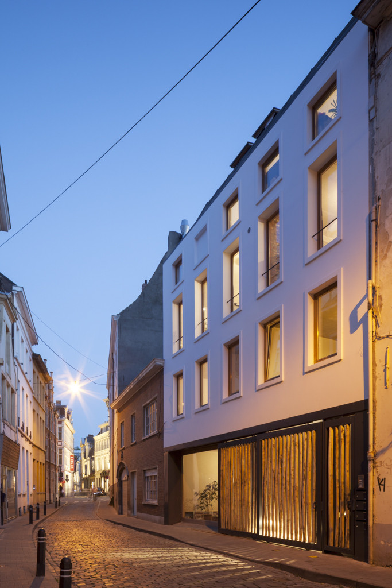
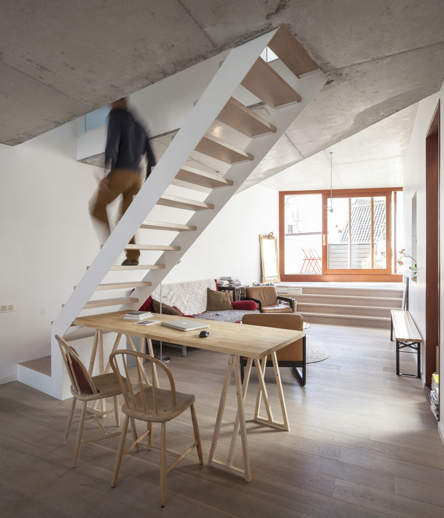

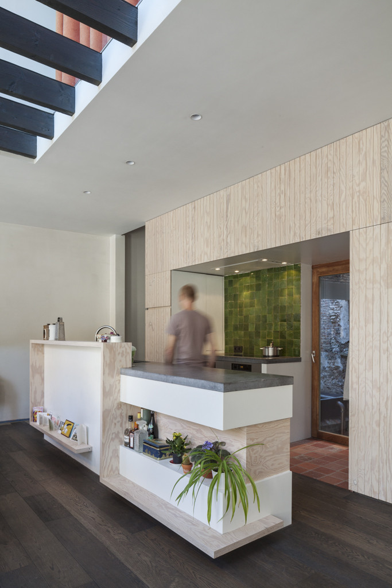
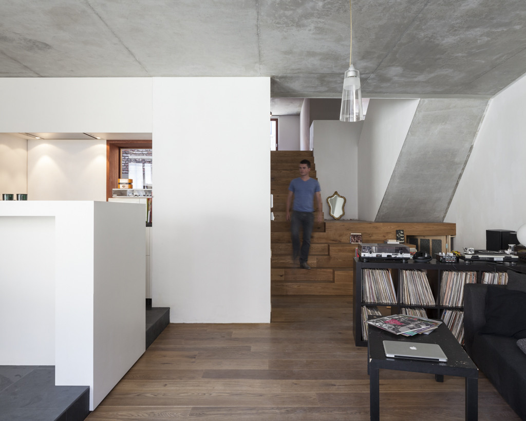
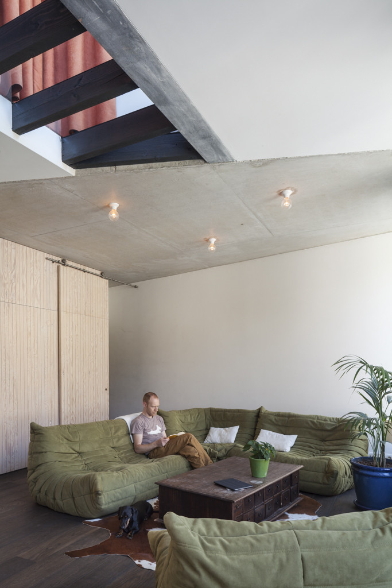
GEWAD
GHENT, BELGIUM
VENS VANBELLE
2010
How can you live together in a small space without sacrificing light, circulation and privacy? By taking inspiration from the Italian patio and playing with shapes, at least Atelier Vens Vanbelle did.
The newly built apartments are fitted together in such a way that they flow perfectly under, over and through each other. The architects Atelier Vens Vanbelle wanted to create the feeling that the apartments grew spontaneously, by chance and almost organically. Because they have at least two floors, and thanks to the light coming in from both sides, the flats feel like a house. This homely feeling is reinforced by the spacious outdoor space.
The special inner courtyard is inspired by Italian patios. The stairs are reminiscent of a drawing by Escher. Each apartment can be reached via a staircase in the courtyard. The residents meet there or see each other passing by from time to time through a window, without violating their privacy. A large mirror at the top of the square bounces the sunlight down and reflects the sky.


