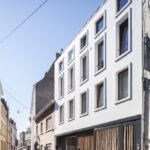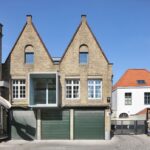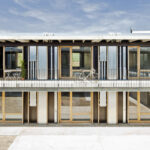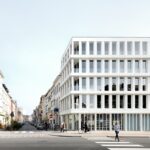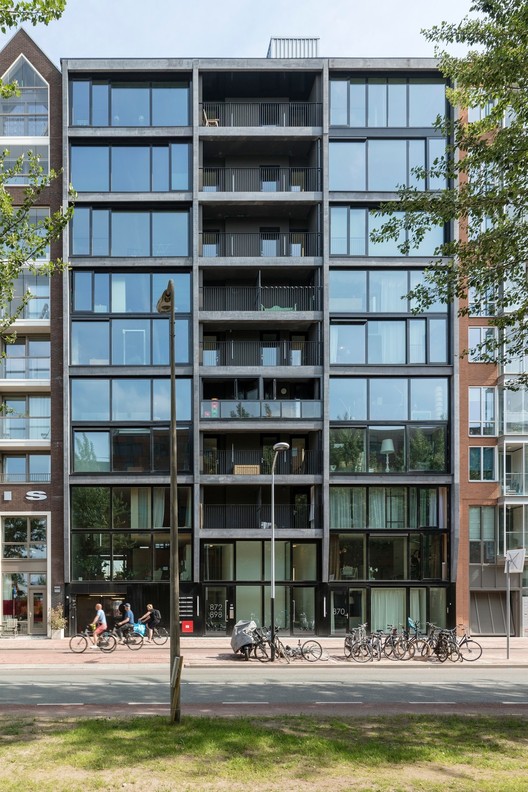
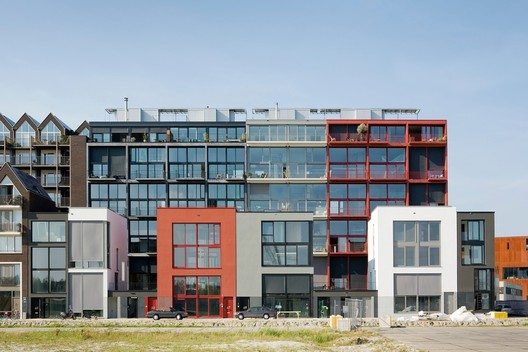
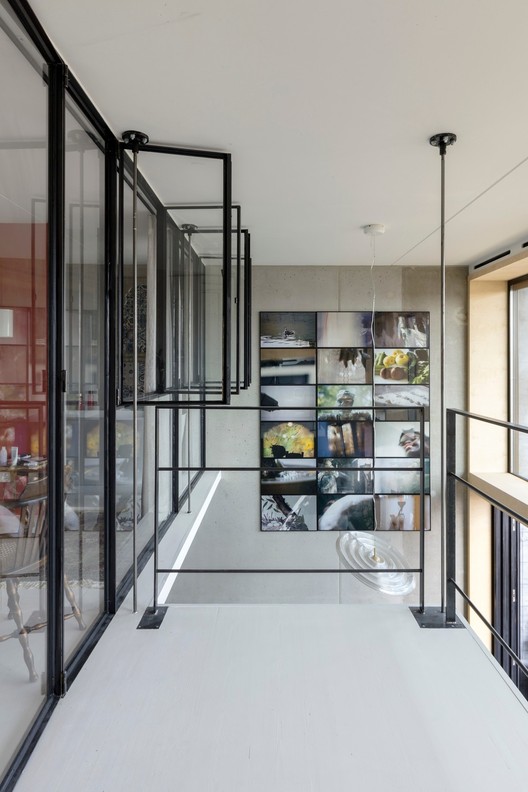
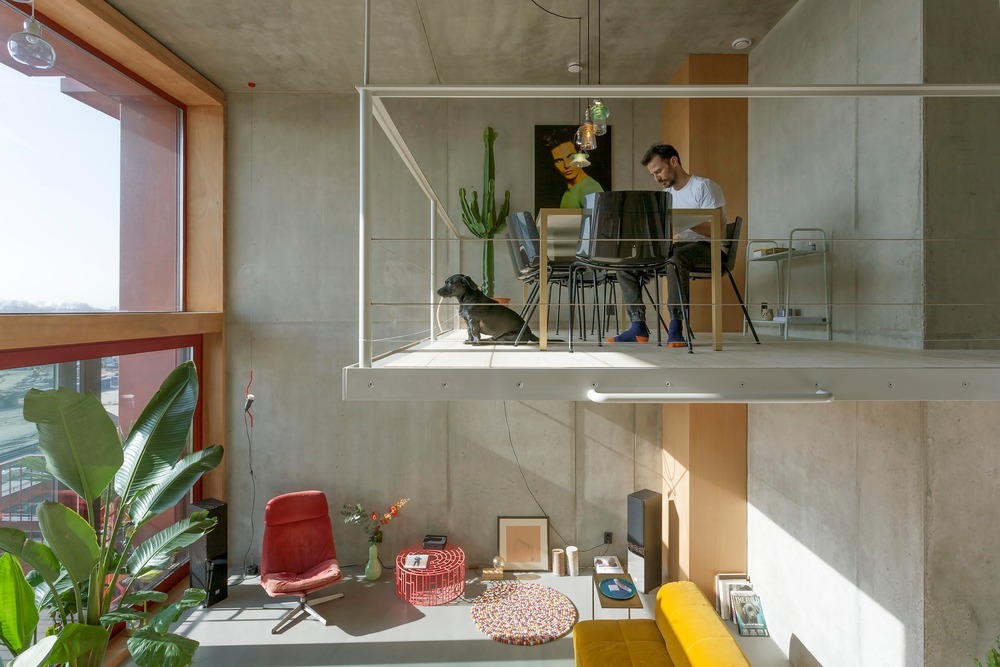
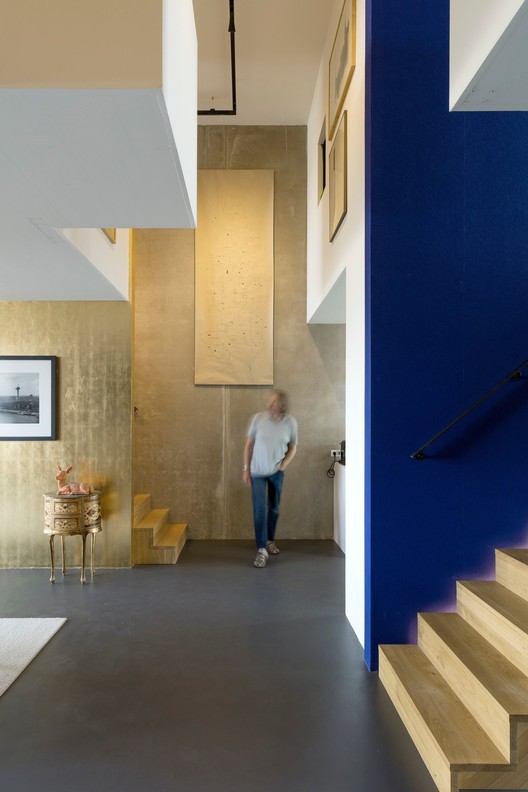
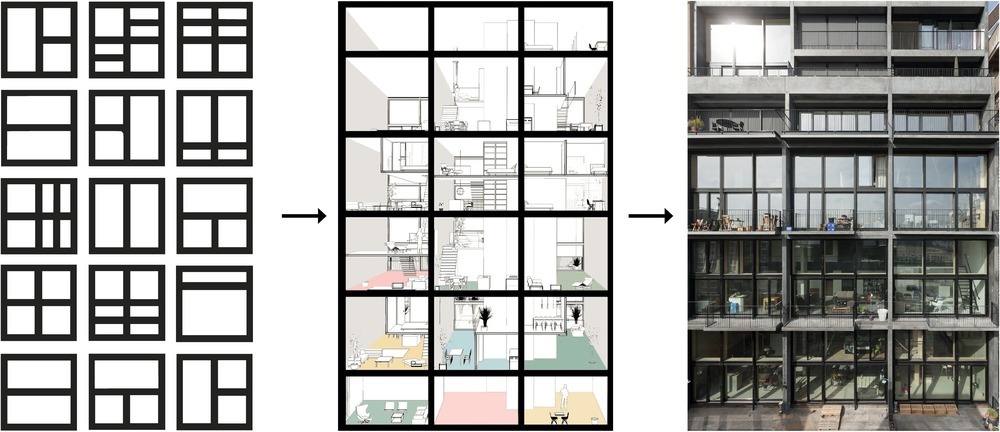
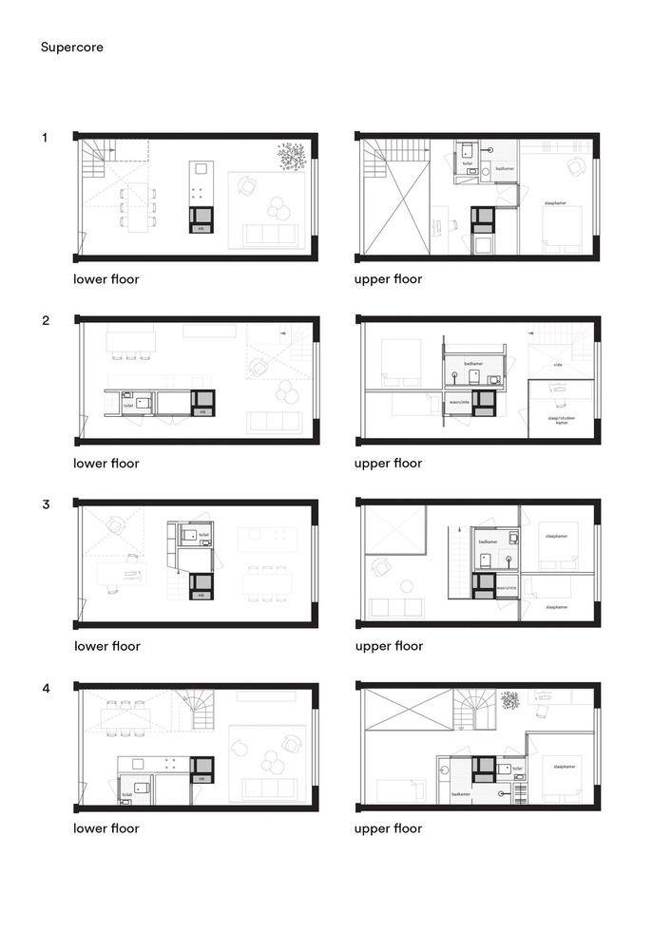
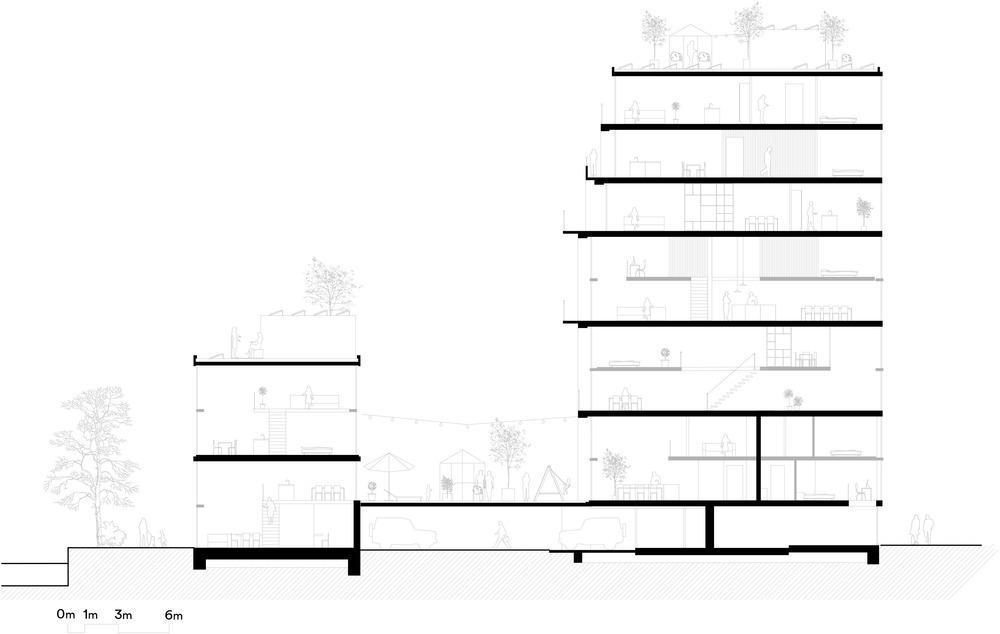

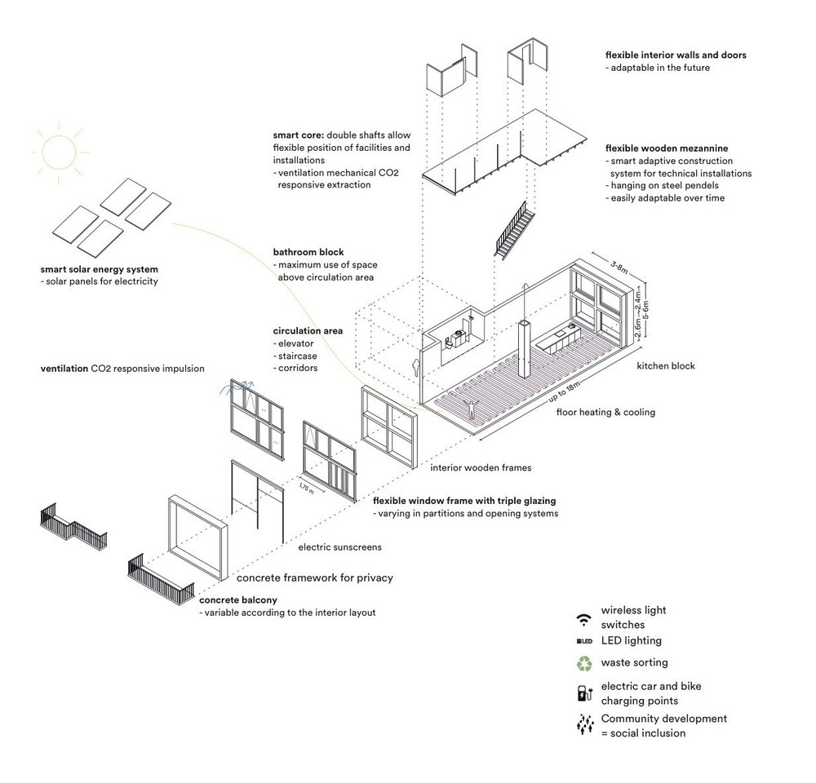
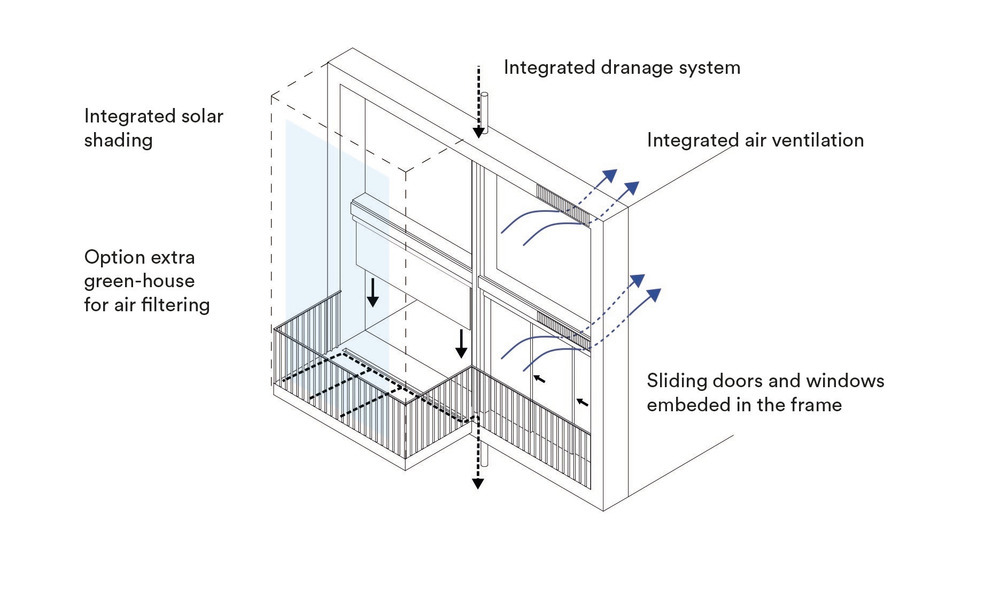
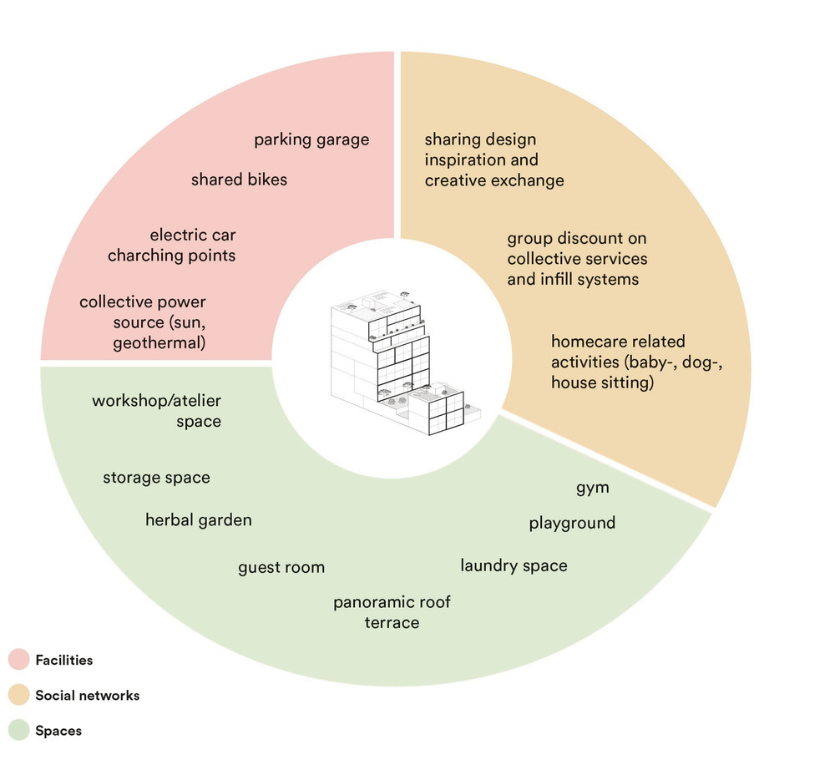
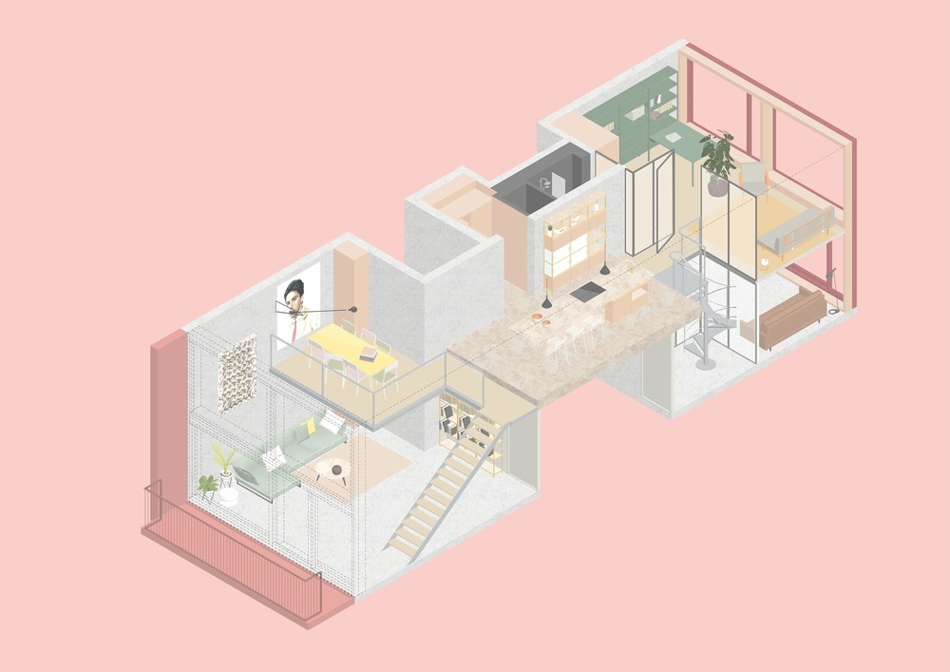

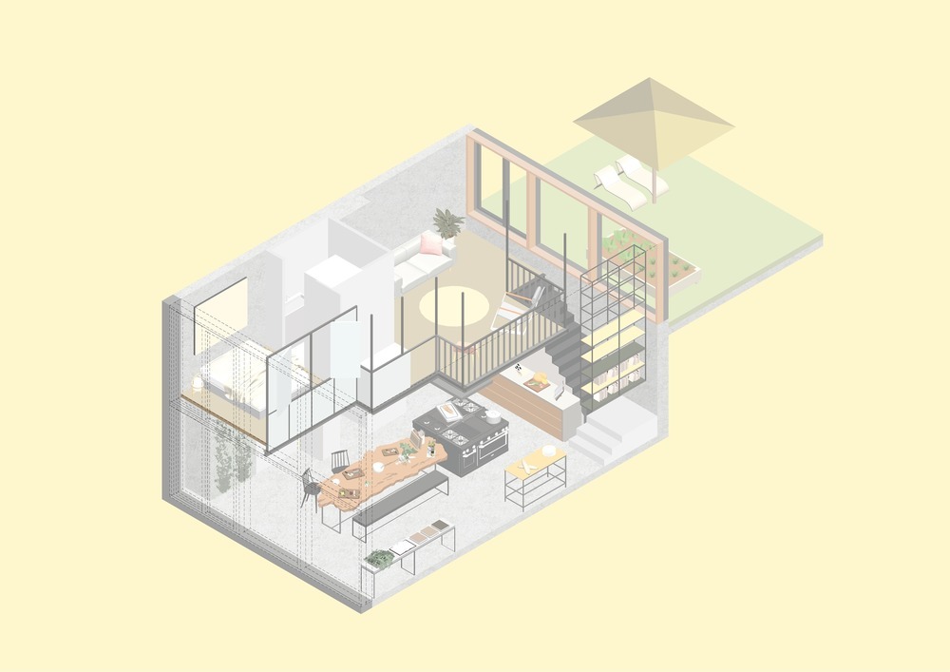
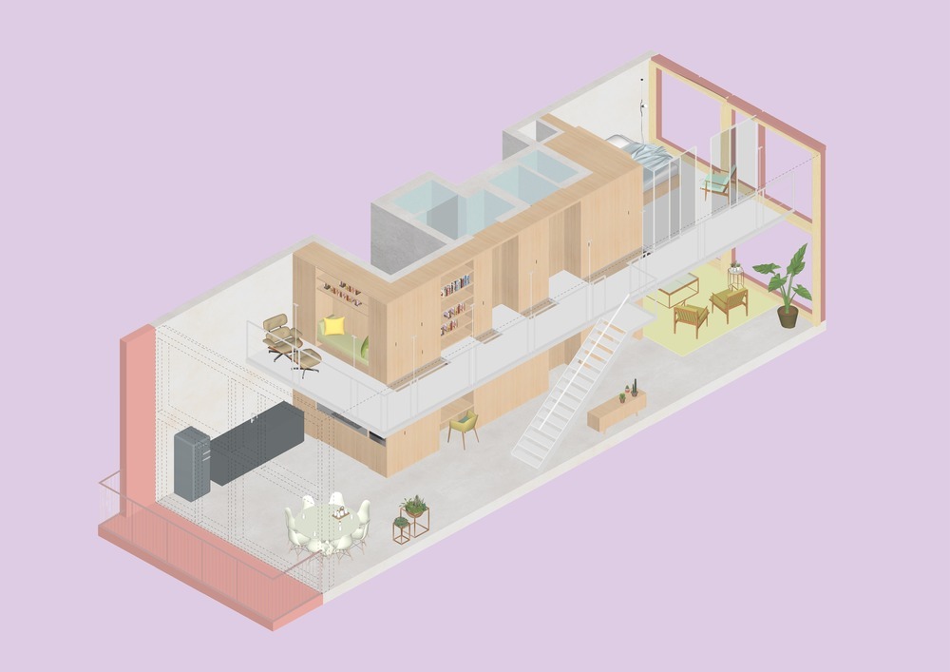
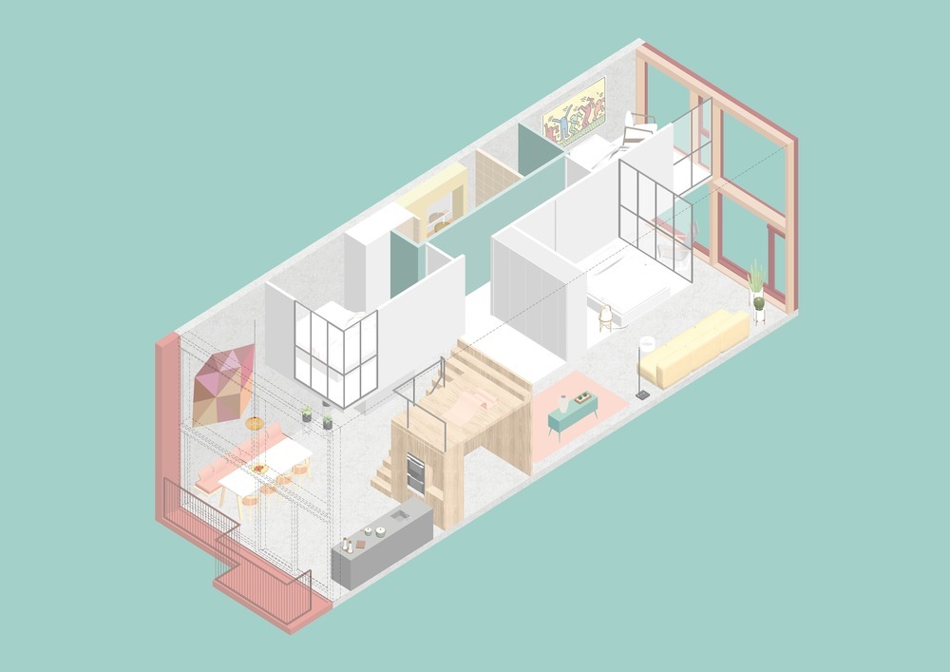
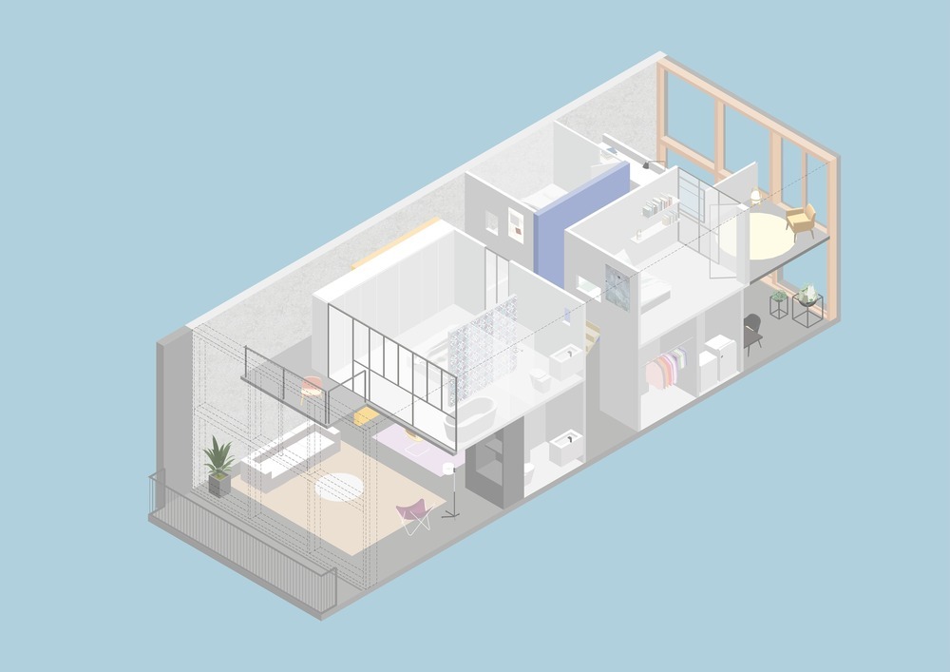
SUPERLOFTS
MKA architects
2016
Superlofts system is an alternative and new approach to urban living spaces with flexible, modular, co-creative and climate positive concepts. The idea is to create spaces that are easily adaptable and offer freedom to design for its residents and communities. By creating a prefabricated modular system that can adapt various programmes and lifestyles, it is aimed to extend the building’s life span and reduce cost.
In addition, to have a resilient identity. Superblocks are constructed with clean energy, using sustainable materials and energy-efficient installations that can be changed or replaced in time. To achieve better living conditions for its residents, interiors are designed to have rich greenery, natural air and natural light. Moreover, intend to close cycles of material, energy, ecology and waste resulted in a climate-positive residential concept.
Superlofts provide a wide range of possibilities bringing together homes, ateliers, offices, art studios, shared kitchens and so. The system works with the support of growing community, sustainable and hybrid lifestyles and creative mindsets.
Starting from the Netherlands, resilient and circular way of building is spreading internationally. There are already completed Superlofts in Amsterdam, Utrecht, Almere and Delft and going on projects and researches in Antwerp, Horn and London and more.

