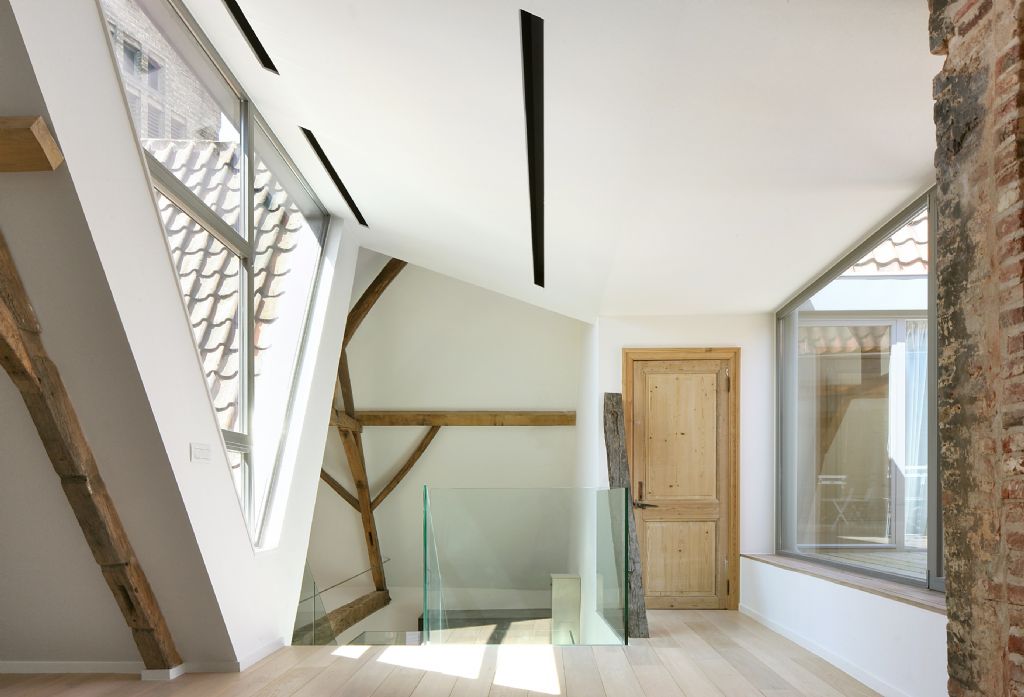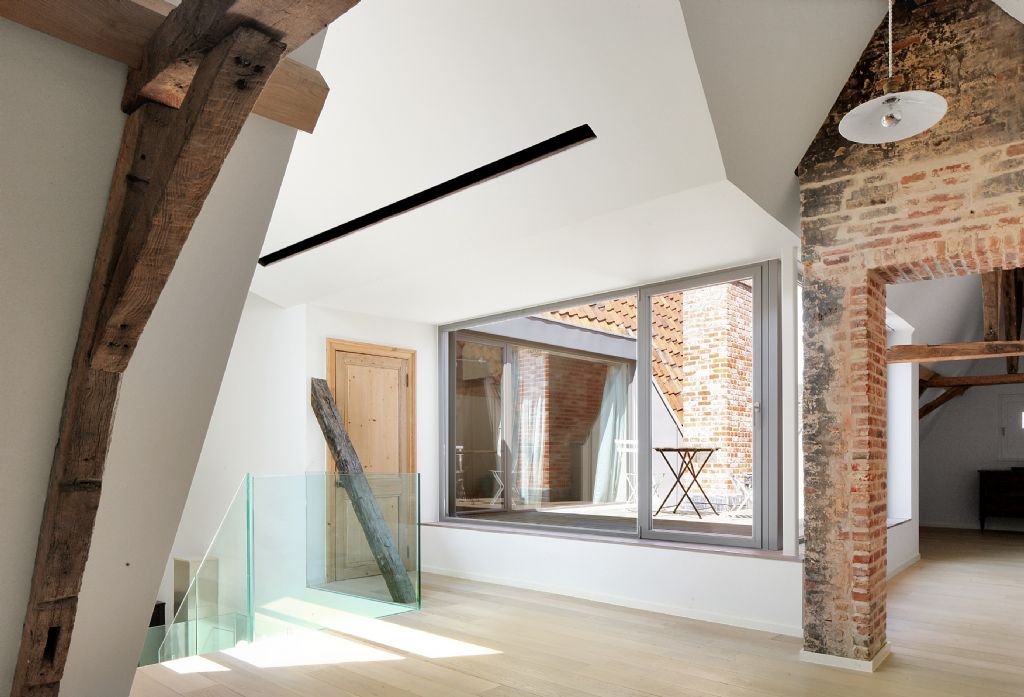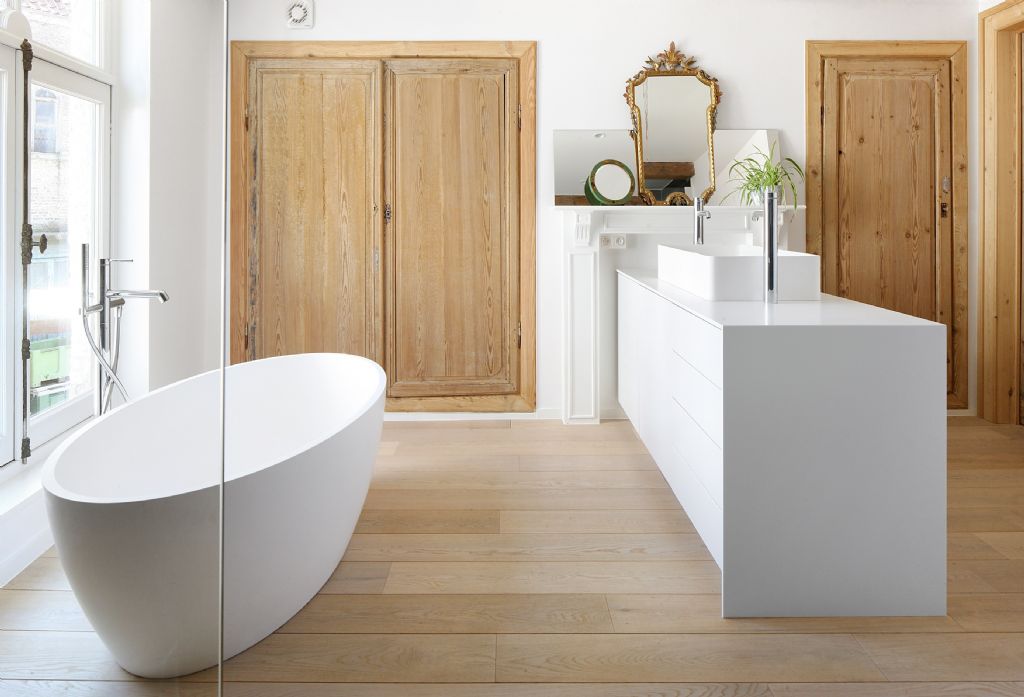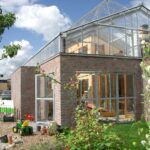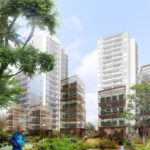APARTMENTS BRUGES
BRUGES, BELGIUM
ATELIER TOM VANHEE
2015
SPATIAL LIVING IN HISTORIC DEEP HOUSES
The client wishes to reactivate the home of the 2 protected 17th century private thieving houses. This ambitious undertaking together with the consultation with the authorities is the driving force of this project. The original layout on level 1 houses the closed functions and the seating area.
The historic interior joinery, along with the recovered wood trusses and nut beams form a historic guiding principle in the home. The picture-perfect closet to be retained stores the elevator and toilet. The less authentic back room is opened to the roof and expands the living space to include a dining area and kitchen. An enlarged window opening in the rear elevation brings southern light and a balcony space. An added pitched roof accommodates a staircase above the original retained staircase. This makes the attics accessible.
A triangular window and patio mert outdoor terrace illuminates the heart of the house and attic spaces. Several distinctive windows bear witness to different periods. So do the new contemporary steel windows. The old windows have been reproduced exactly with the old fittings on them. The balcony in galvanized steel added in the back facade draws inspiration from the rougher scale of the industrial brewery environment.
This home was on display on Architecture Day 2015


