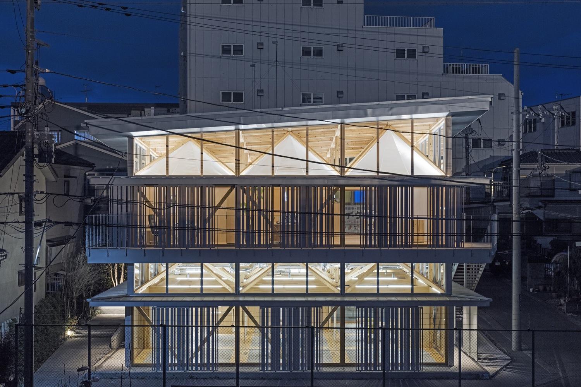
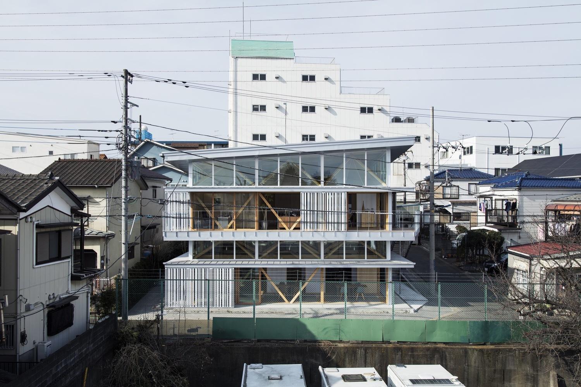
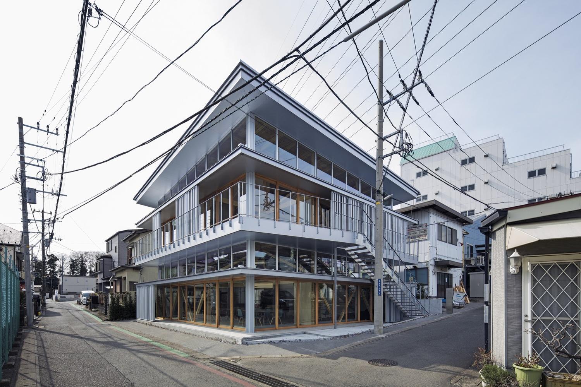
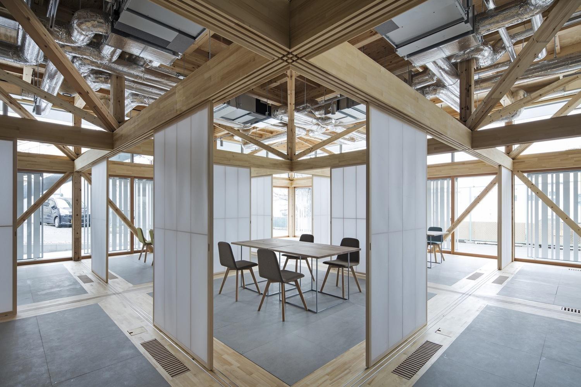

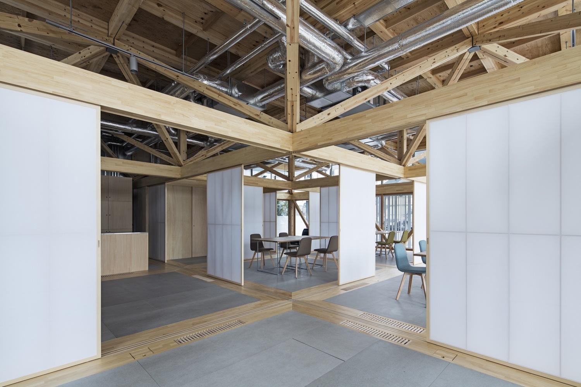
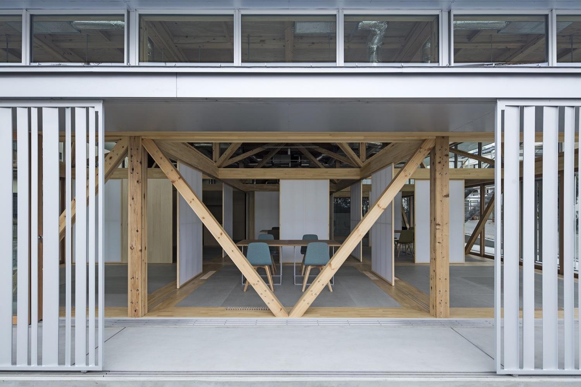
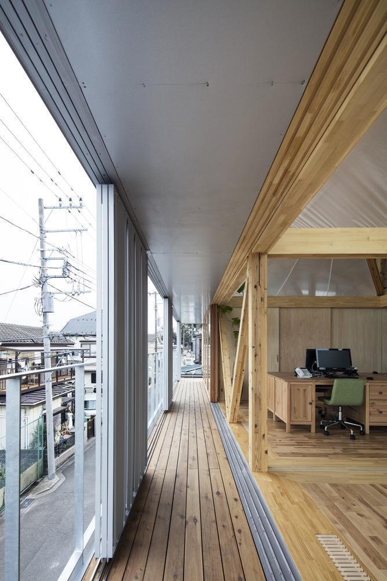
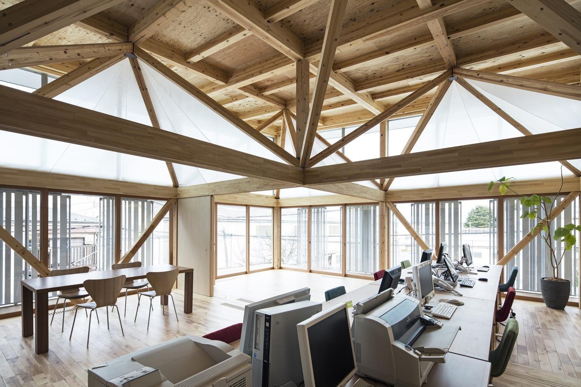
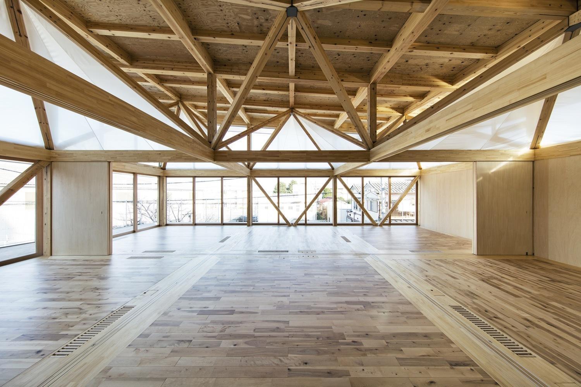

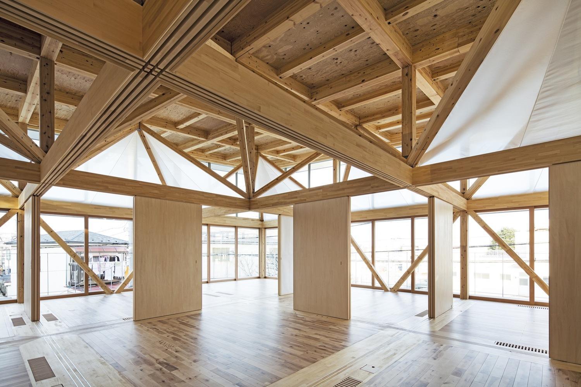
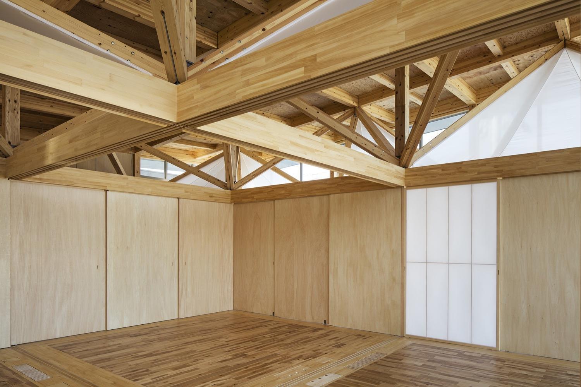
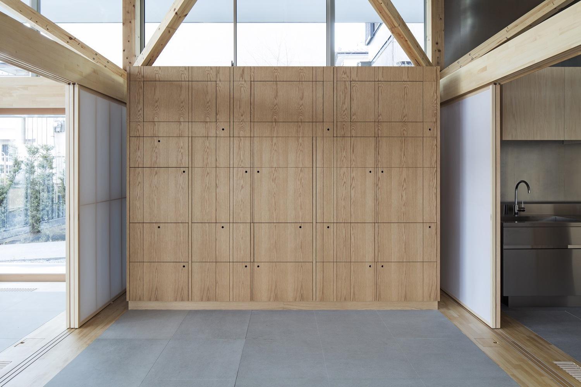

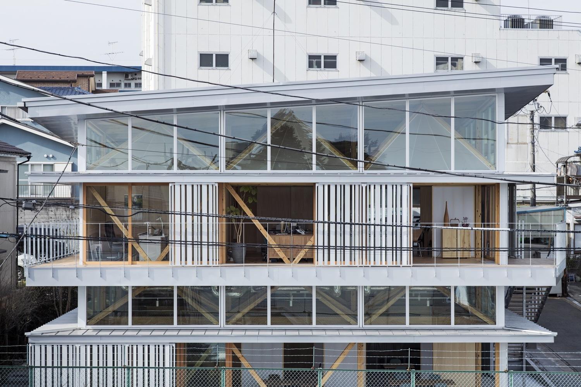

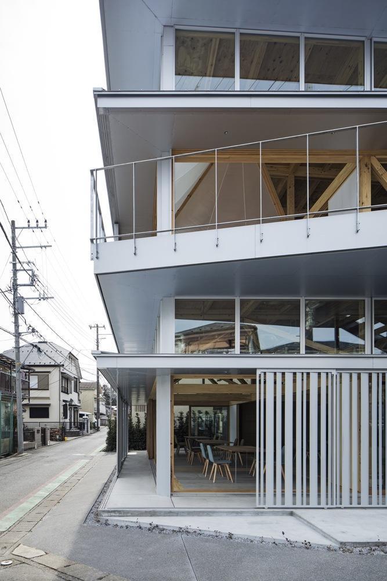
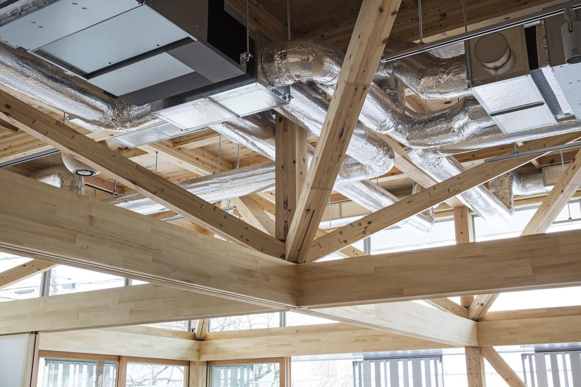
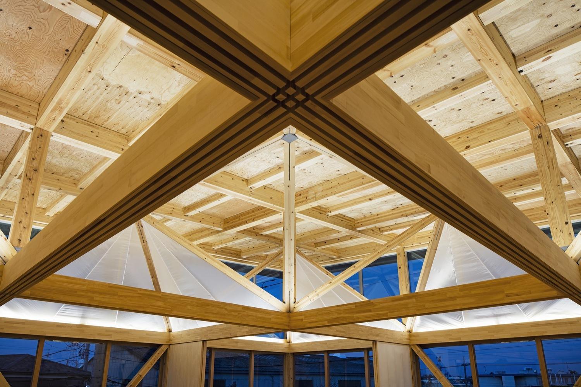

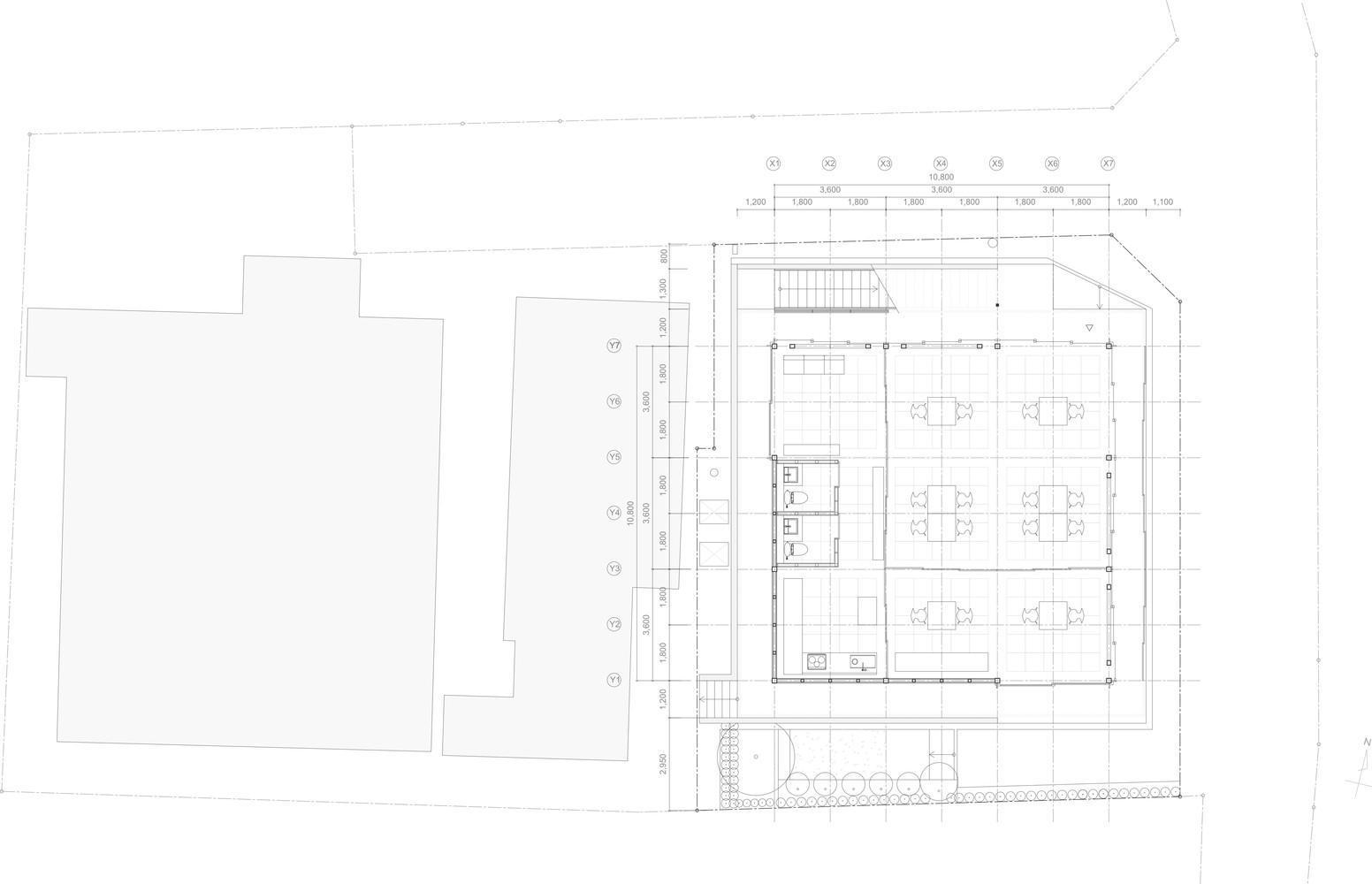
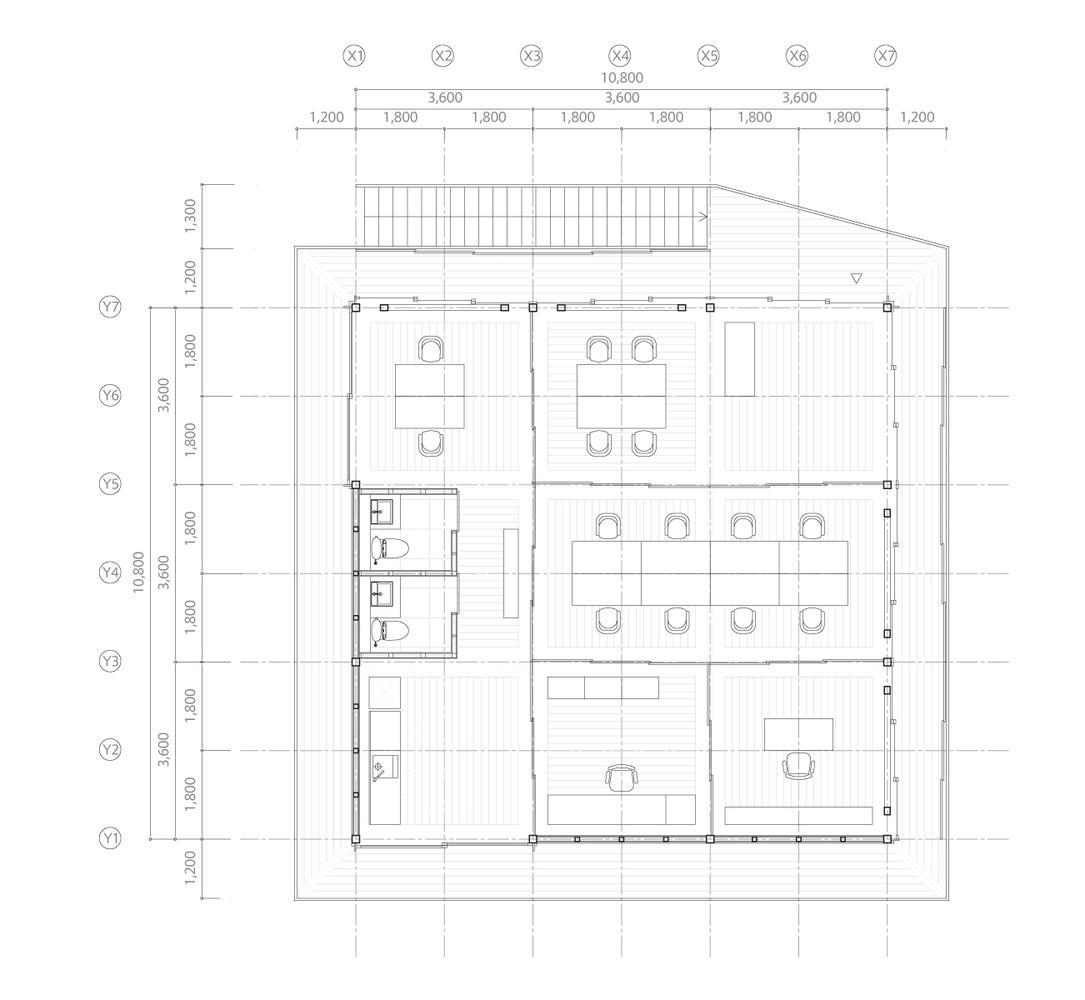
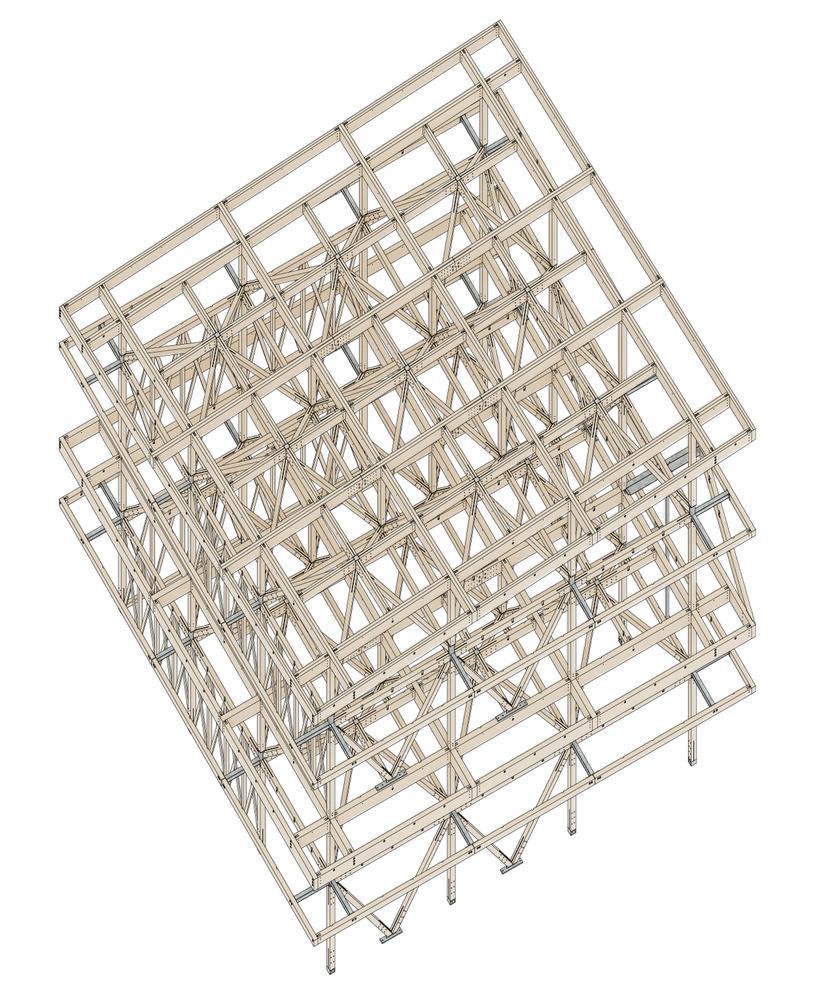
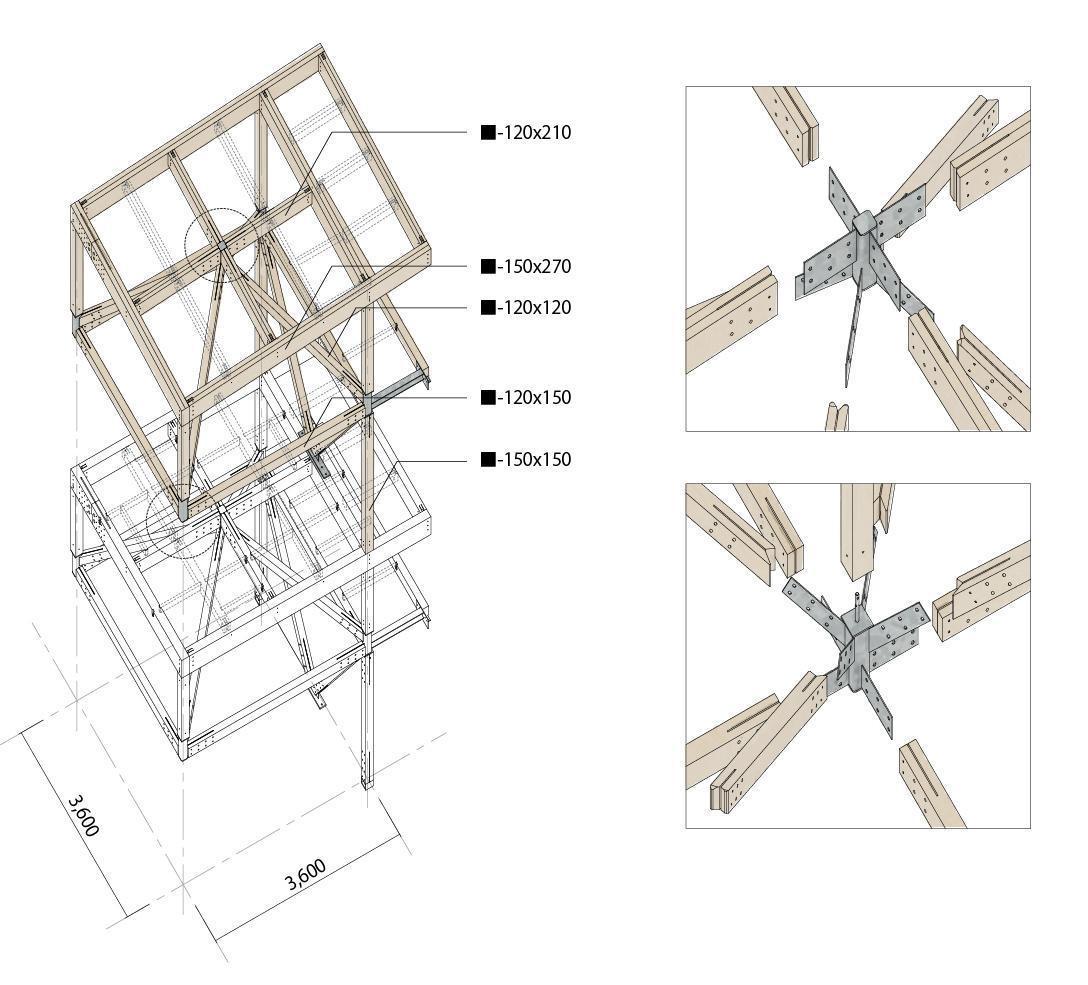
KANAGAWA, JAPAN
AKI HAMADA ARCHITECTS
290m2
2017
The site is located in a semi-industrial zone consisting of factories and residential houses and the factory building is situated adjacent to a house. Although the connectivity between industry and living does not exist in the neighbourhood, the new factory extension is designed to build this engagement. So, the “open wooden-structure factory” providing space for the local community is expected to be an actively changing and lively building for the neighbourhood.
The building is designed with a method of parameter modelling which allows free handling of information. The method creates a possibility for the architects to simultaneously study the space aesthetically and structurally and achieve high precision in design.

























KANAGAWA, JAPAN
AKI HAMADA ARCHITECTS
290m2
2017
The site is located in a semi-industrial zone consisting of factories and residential houses and the factory building is situated adjacent to a house. Although the connectivity between industry and living does not exist in the neighbourhood, the new factory extension is designed to build this engagement. So, the “open wooden-structure factory” providing space for the local community is expected to be an actively changing and lively building for the neighbourhood.
The building is designed with a method of parameter modelling which allows free handling of information. The method creates a possibility for the architects to simultaneously study the space aesthetically and structurally and achieve high precision in design.