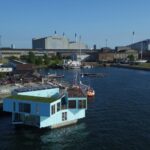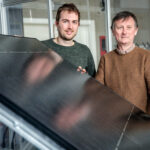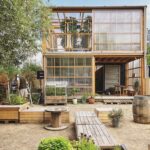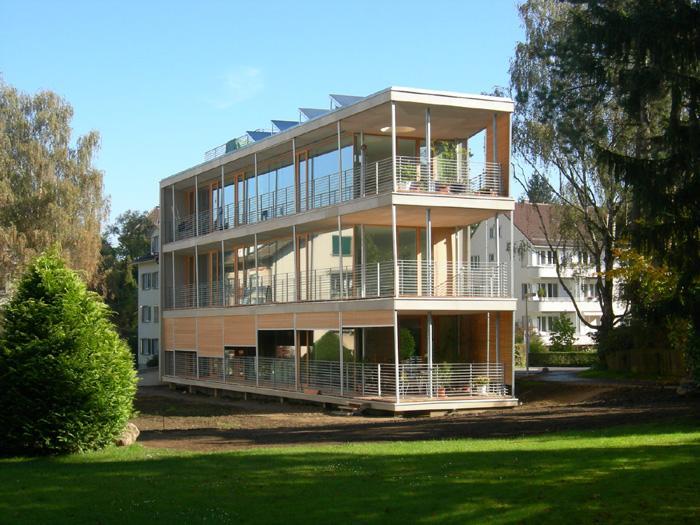
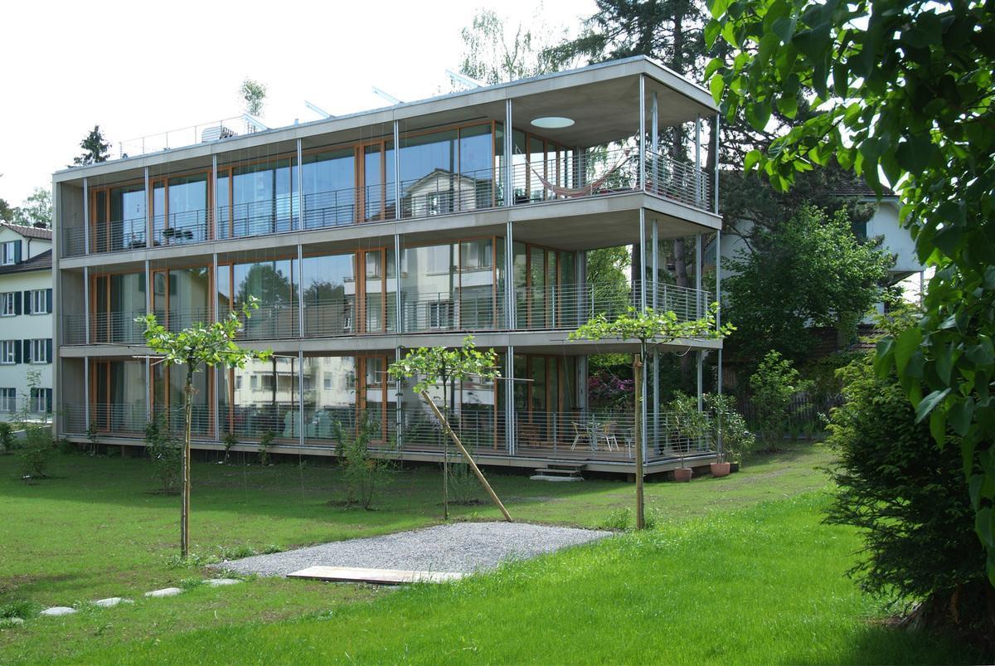
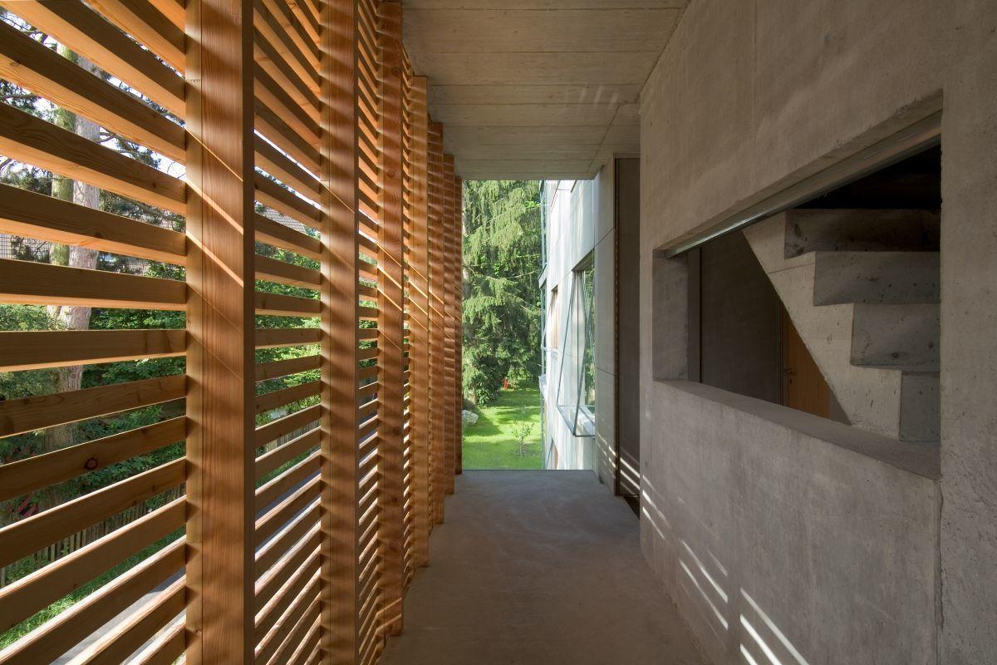



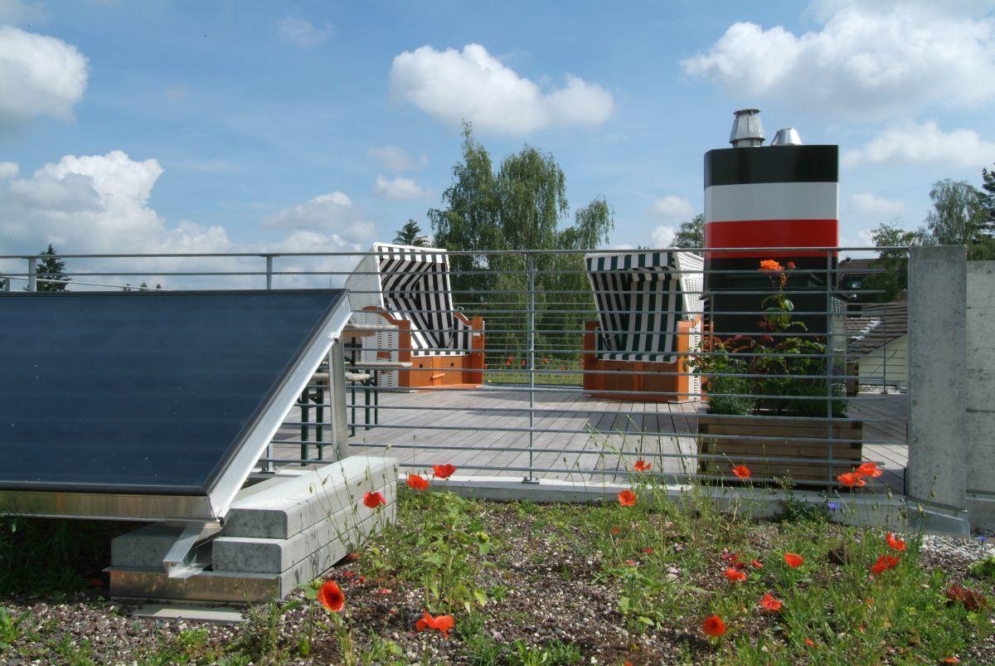
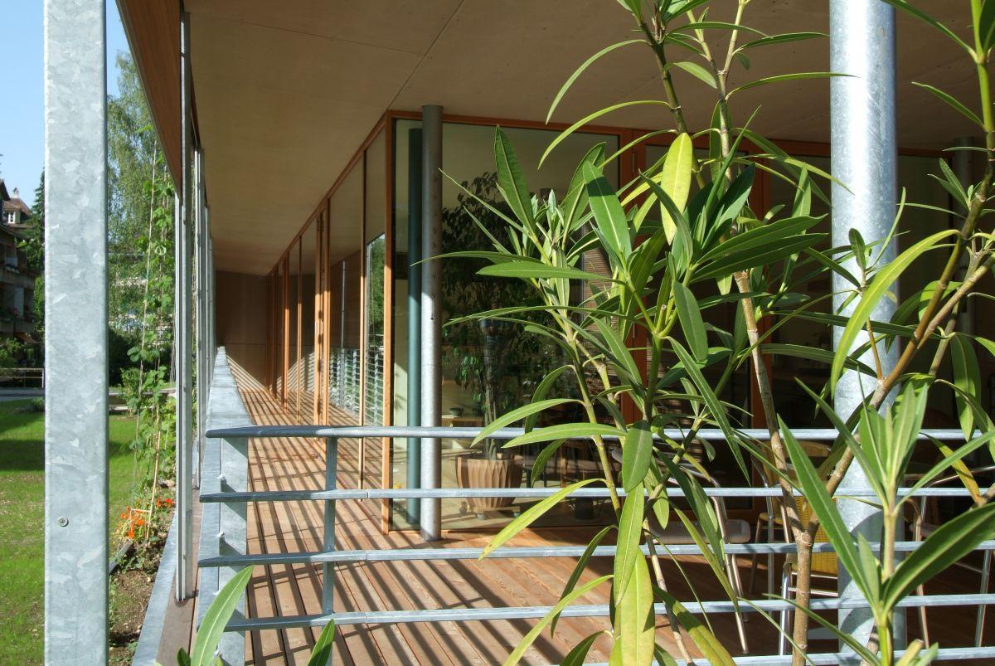
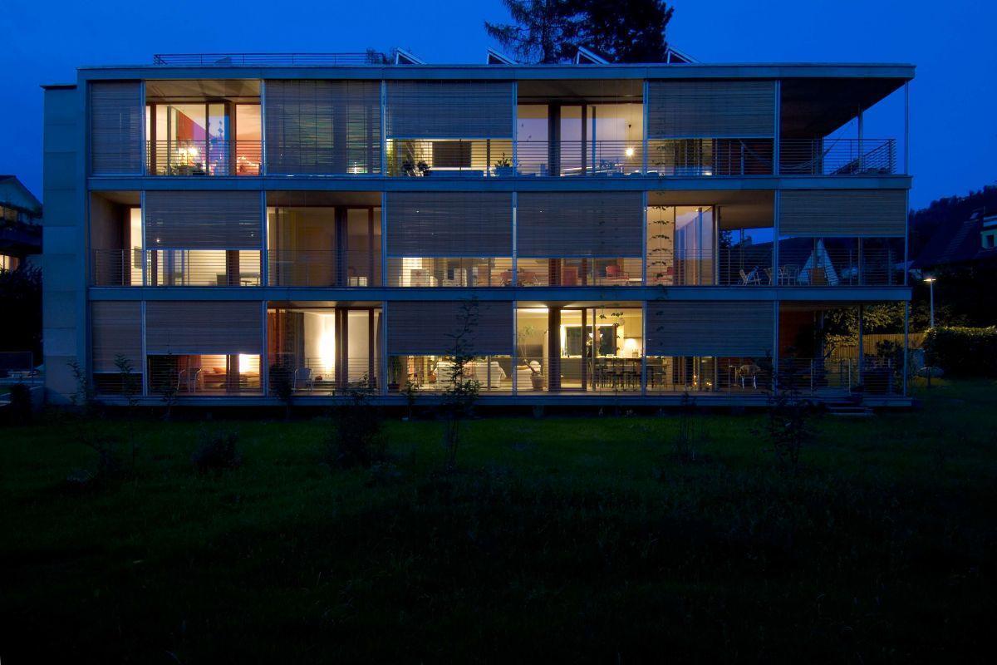

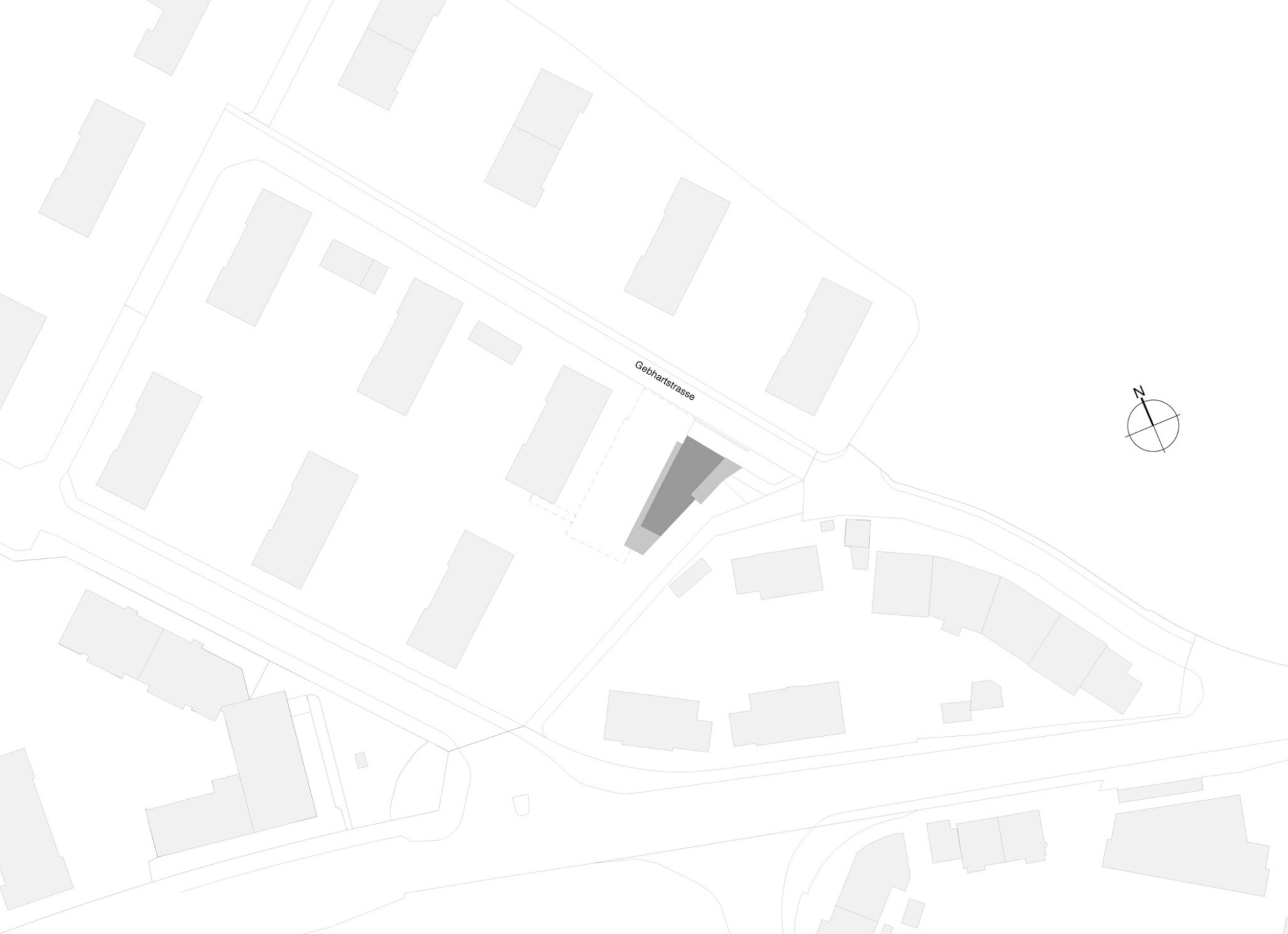
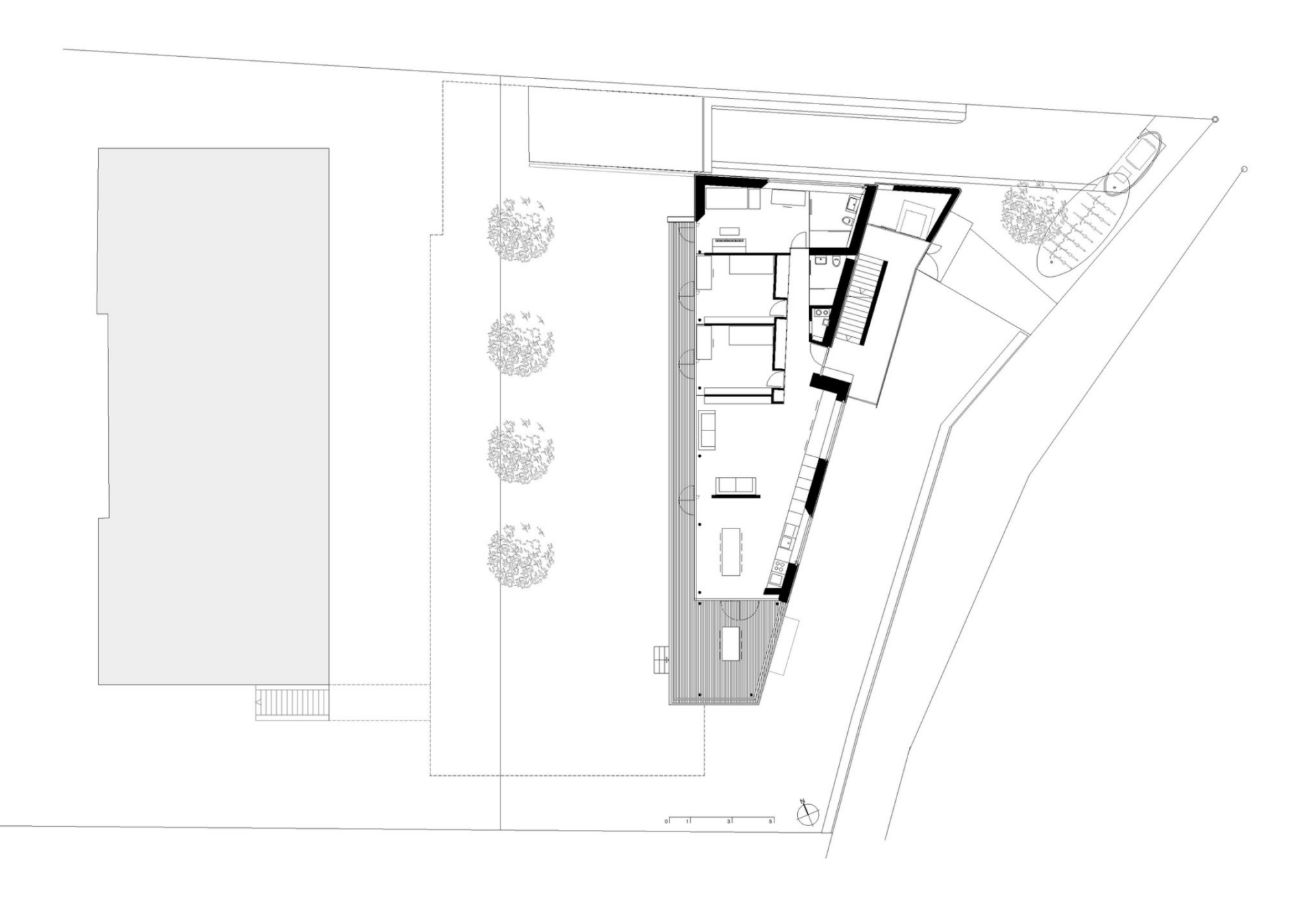

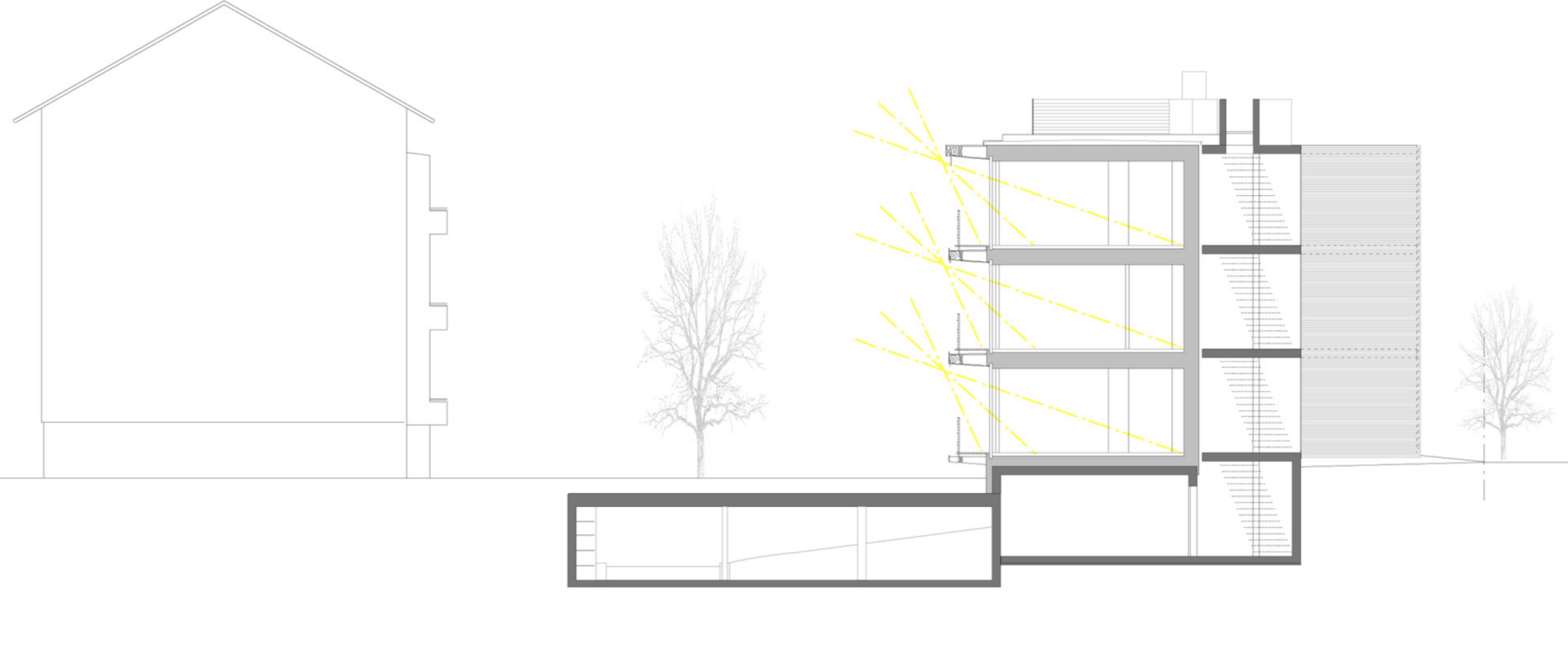
MULTIFAMILY HOME GEBHARTSTRASSE
LIEBEFELD, SWITZERLAND
HALLE 58 ARCHITECTEN
2006
The multifamily house is situated in a residential urban neighbourhood of Bern. The ship-like house has been constructed in place of seven demolished garages. The energy-efficient and ecological construction has been accomplished only one year after the demolition. Being the first Minergie-P-ECO house, the building is known for its passive character, use of renewable energy and construction from durable and natural materials.
The shape of the property determined the ground plan resembling a ship. The building has three equal size apartments. The natural light penetrates through the southwest transparent facade to the spacious rooms. The facade has different layers of glazing, entrance doors and moving wooden framework elements that enable users to create different combinations. By designing the facade as a load-bearing element, architects avoided using an additional structure for the interiors and achieved an open interior layout. A compact concrete core consists of sanitation and technology services and an open staircase connecting three apartments.
The construction of the building is also considered an important phase. The eco-bau guideline is used to achieve healthy and ecological construction that lasts only one year. Moreover, the Minergie-Eco standard launched during the construction has been immediately applied to the new house. The building is supported by a massive concrete basement and a concrete core. The rest of the building is constructed from timber. The large balcony creating exterior space for each apartment is a cantilever.

