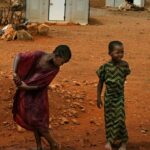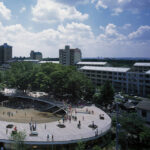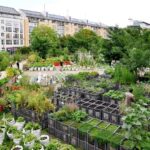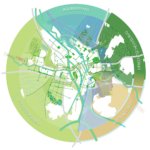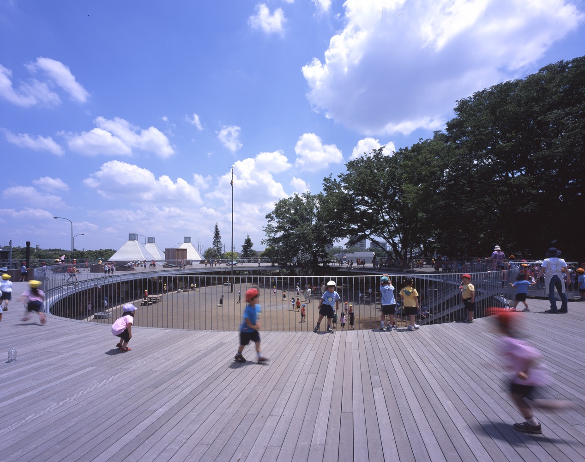
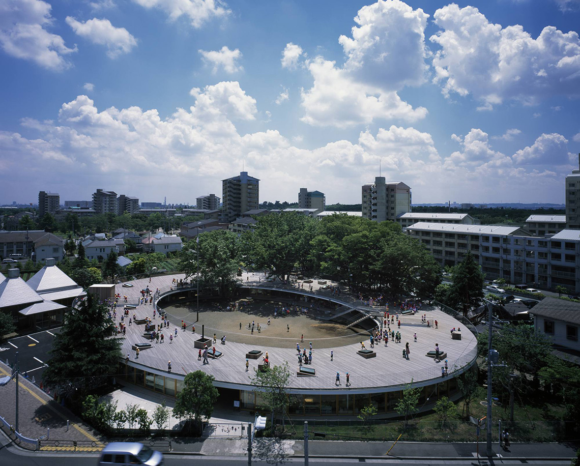
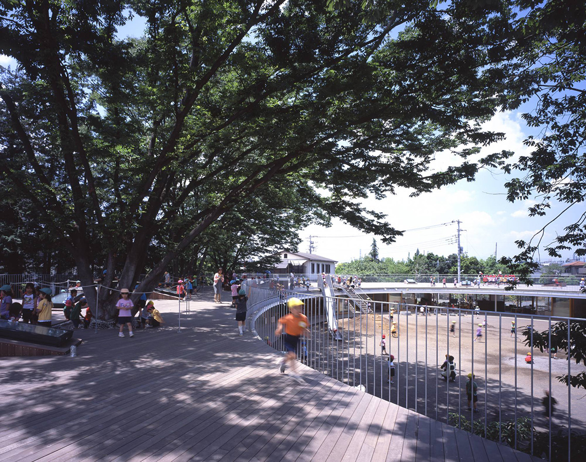
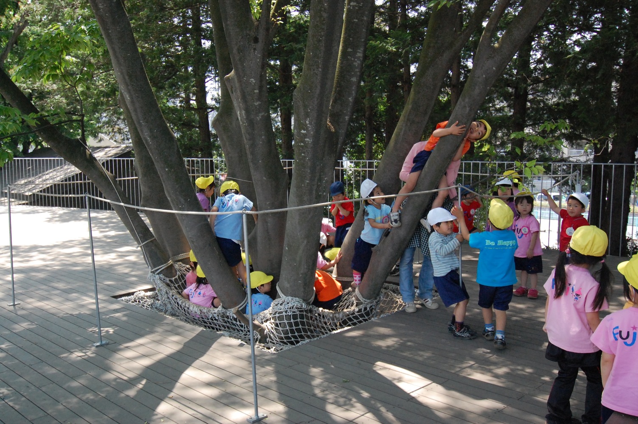
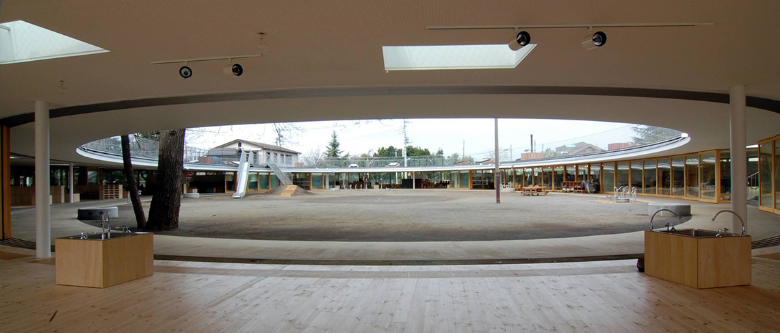
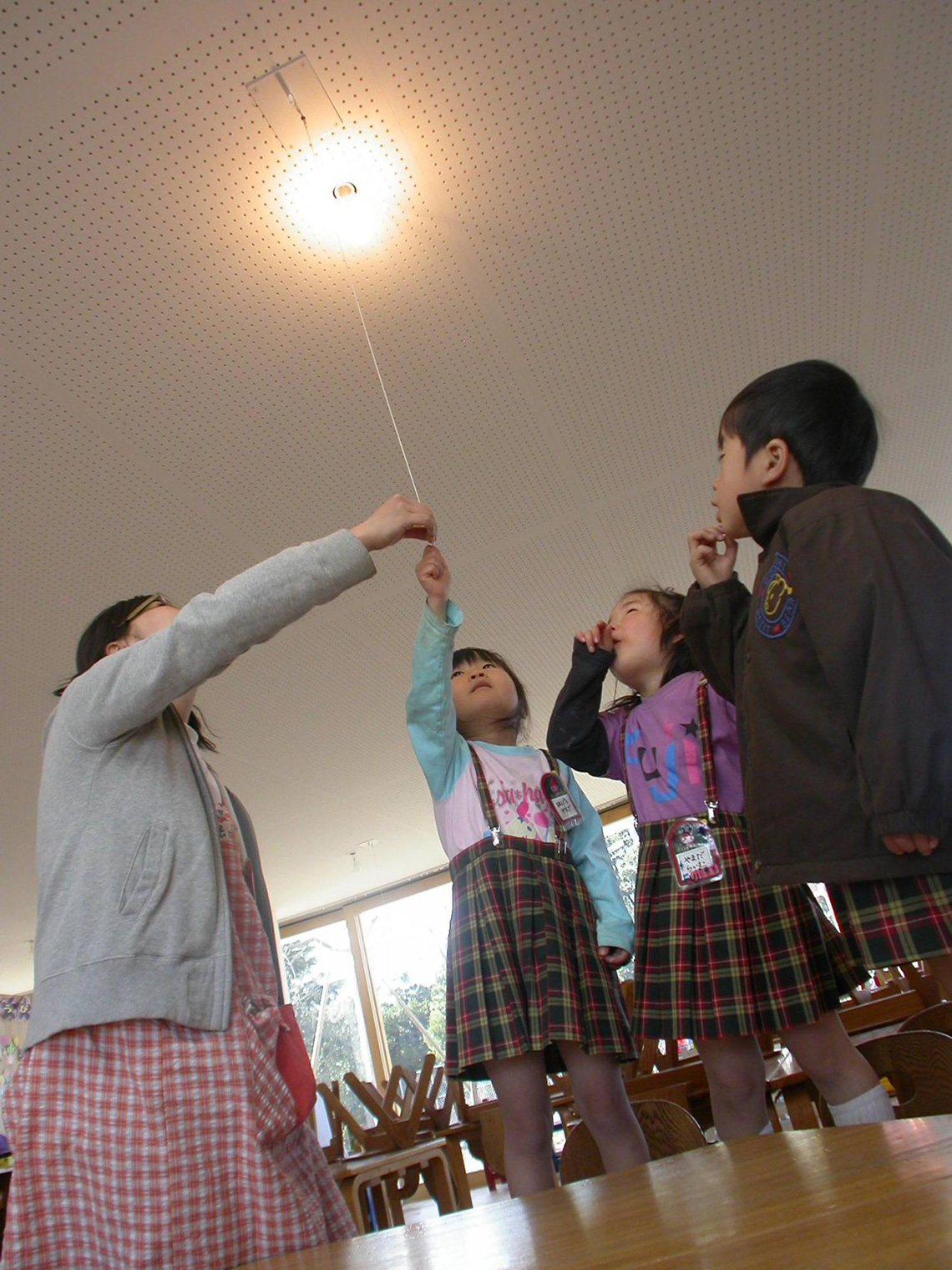
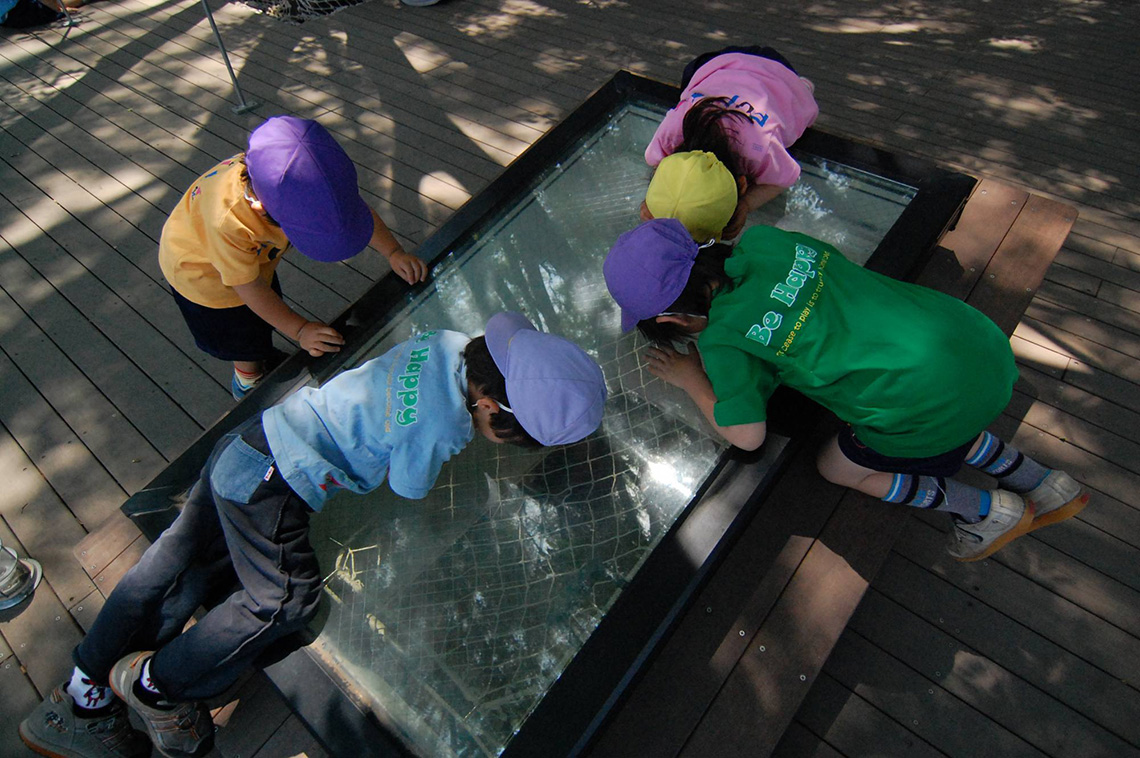
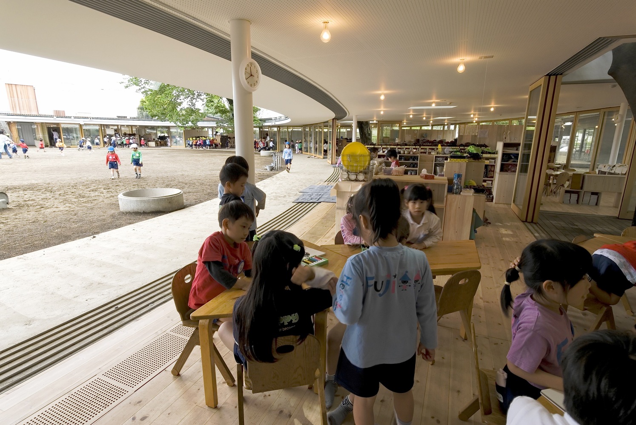
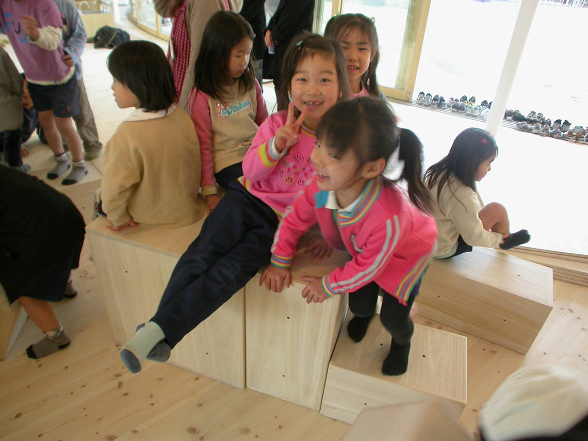
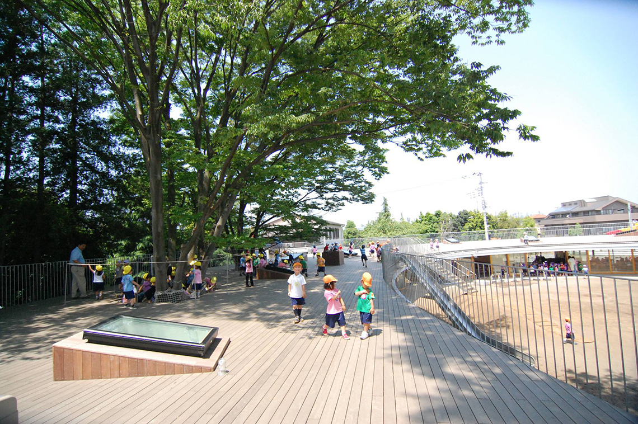
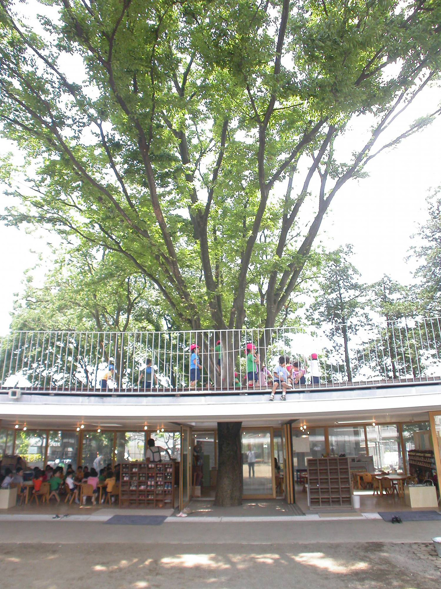
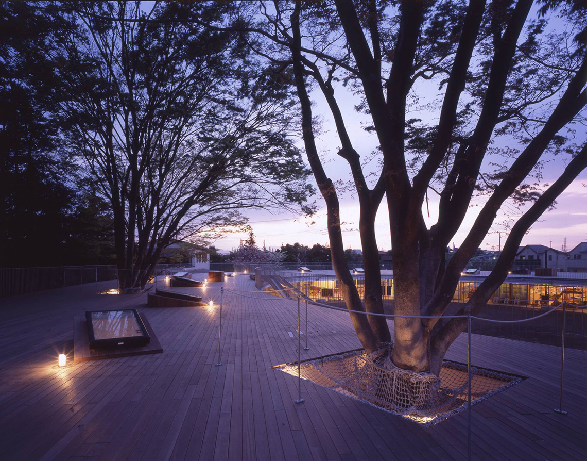
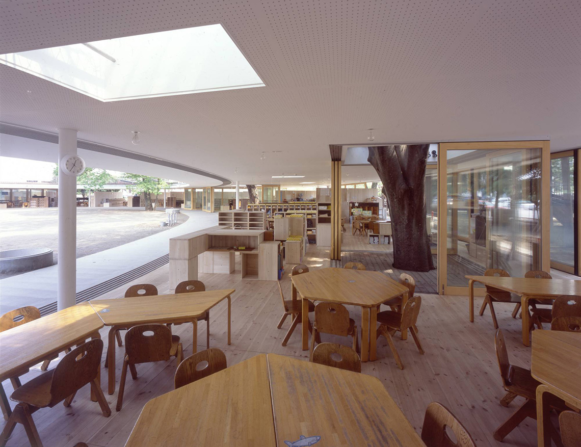
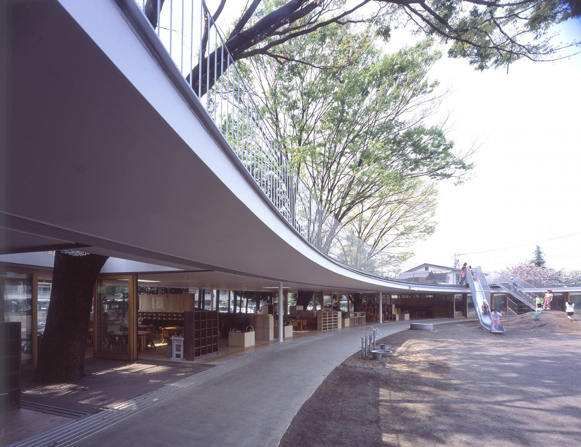
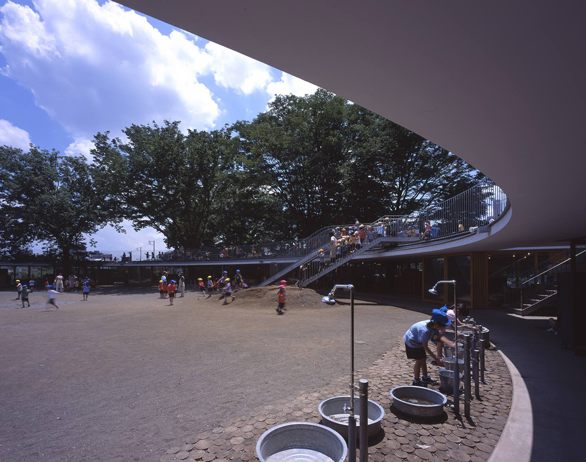
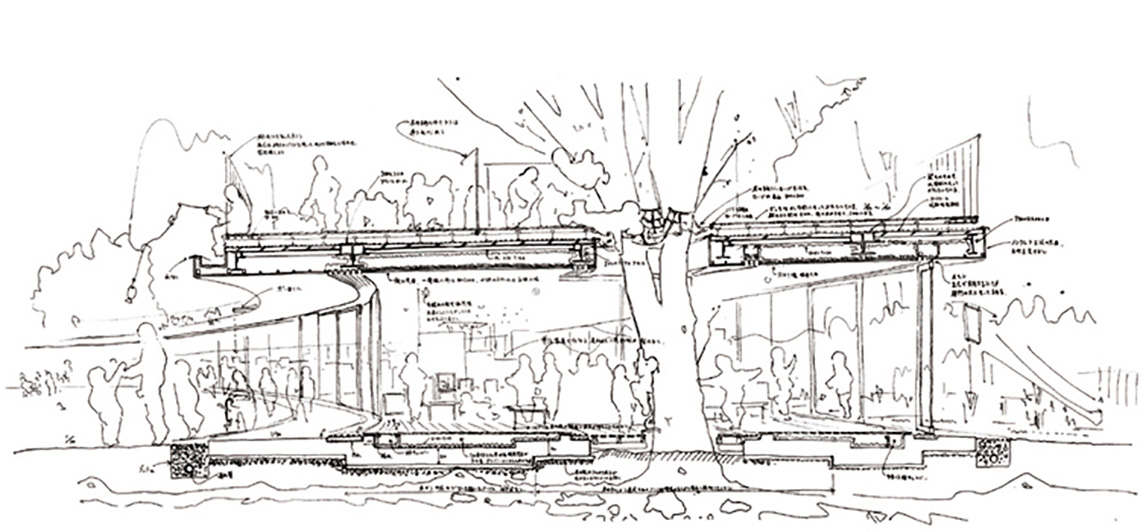
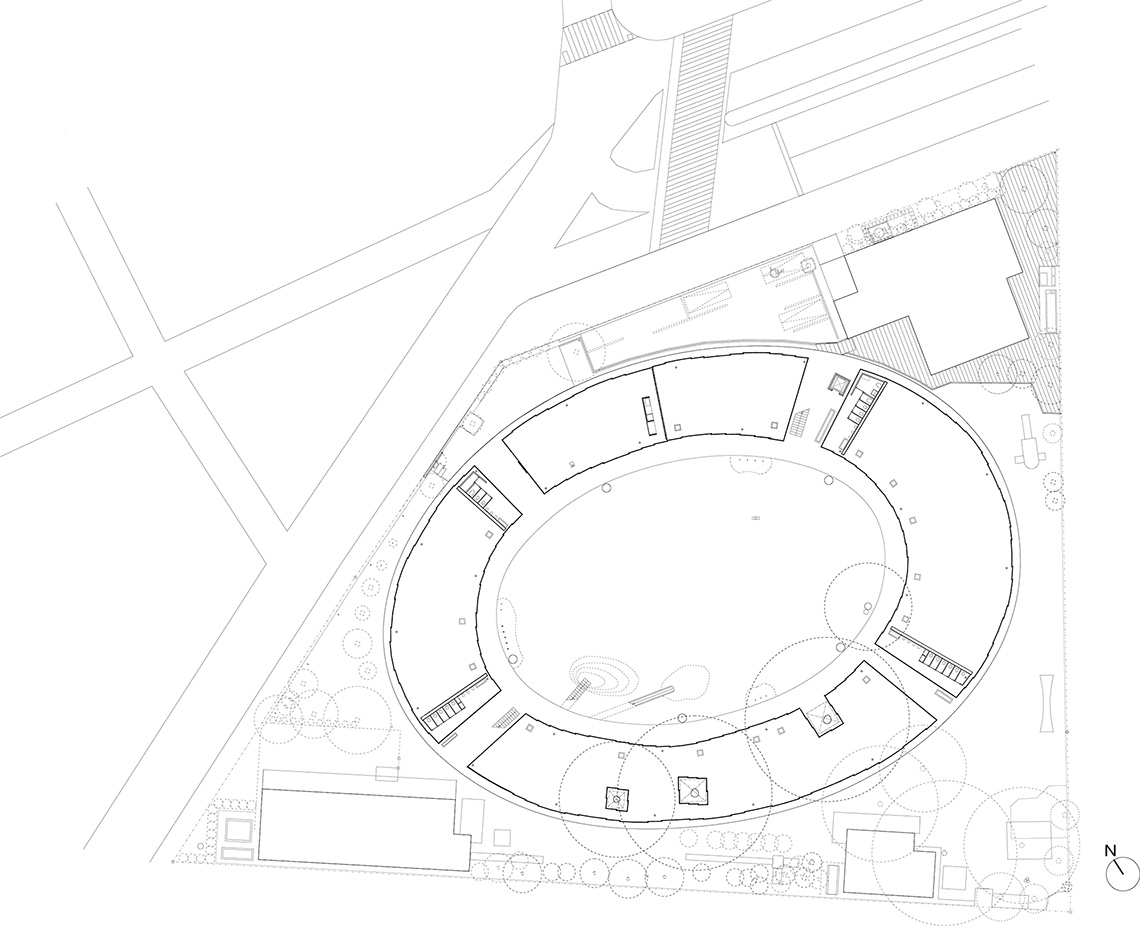
FUJI KINDERGARTEN
TOKYO, JAPAN
TEZUKA ARCHITECTS
2007
The oval-shaped kindergarten with a giant playful rooftop was designed by Tezuka Architects. The project is located in Tachikawa, the suburbs of Tokyo. It won the 2017 Moriyama RAIC International Prize, being a project that is ‘transformative within its societal context and expressive of the humanistic values of justice, respect, equality and inclusiveness.’
Superlofts provide a wide range of possibilities bringing together homes, ateliers, offices, art studios, shared kitchens and so. The system works with the support of growing community, sustainable and hybrid lifestyles and creative mindsets.
The kindergarten has two levels; the ground floor and 2.1 meters high roof surface. The reason behind the absence of play equipment is because the architecture itself serves as a free playground for the children. The rooftop not only doubles the play space but also creates a safe and continuous running track. The zelkova trees on the area were preserved and nets around the trees let the children climb up to the rooftop from the interior. The natural light comes from the transparent facade and the skylights in the roof deck from which children could peek at classrooms from above. Sliding doors can be re-arranged to create open classrooms during the warm weather. Reorganization of interior spaces can be done by moving small lightweight wooden boxes.
After the opening of the Fuji Kindergarten, architects mentioned that the building exceeded their initial expectations. Nowadays, the design still provides a productive, positive and playful space for children.
source: tezuka-arch.com

