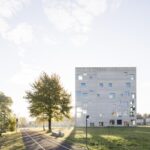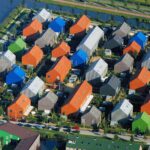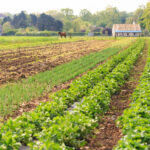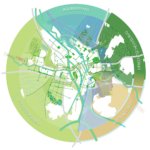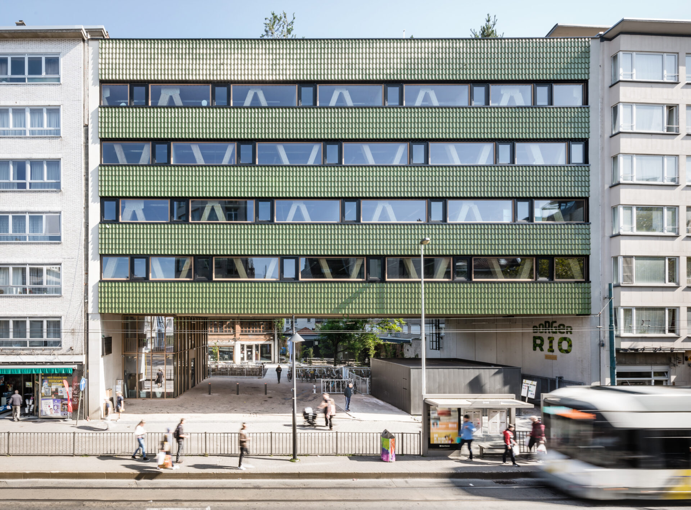
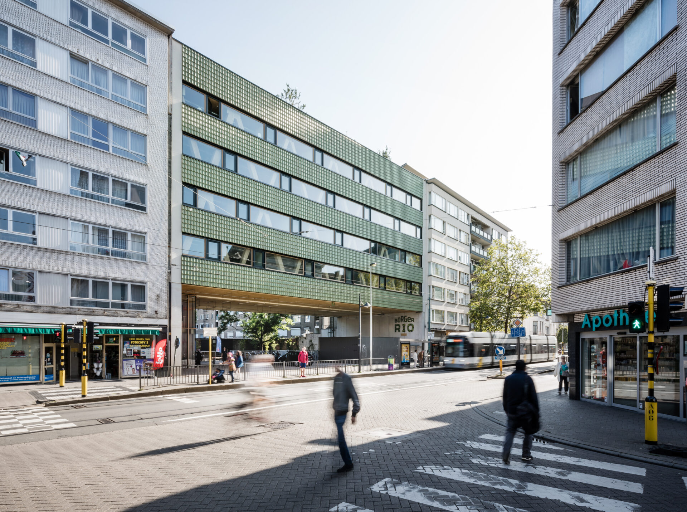
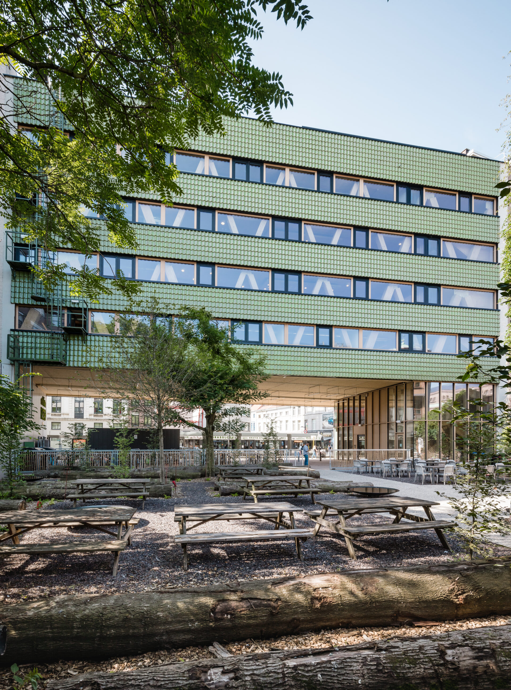

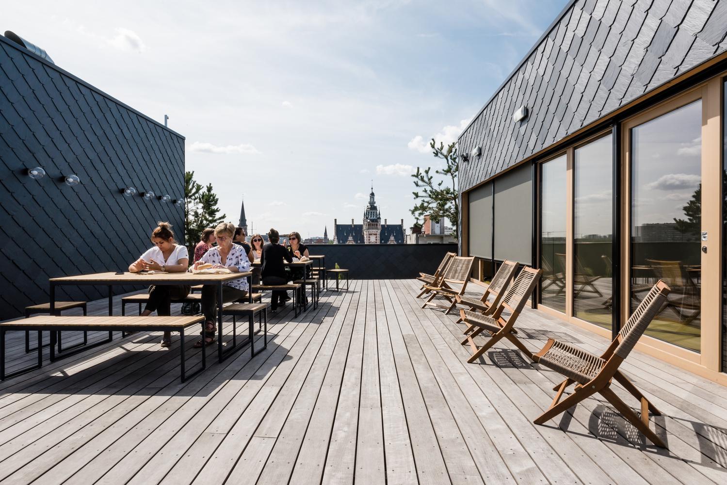
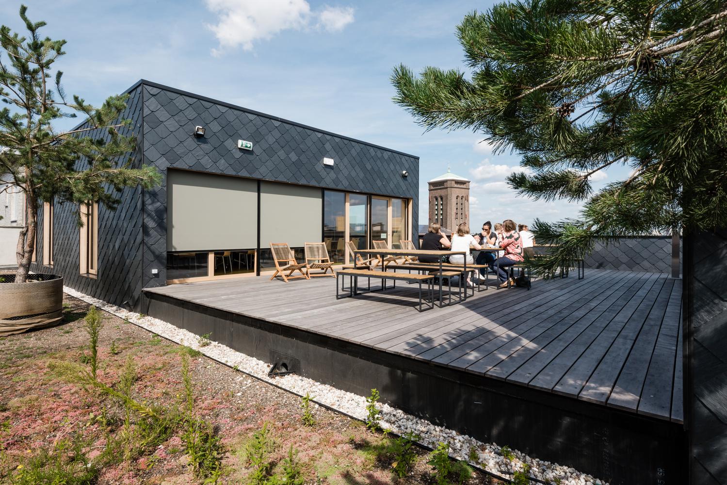
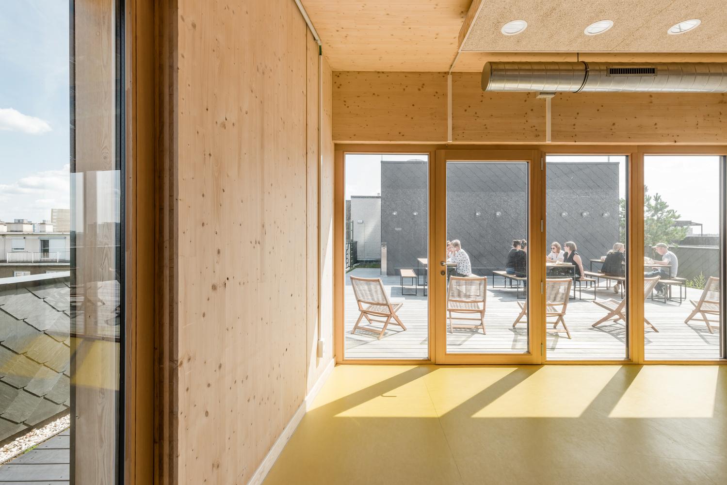
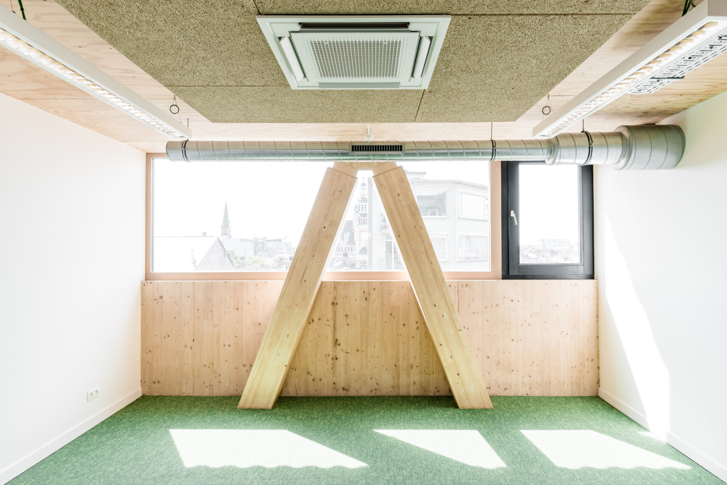
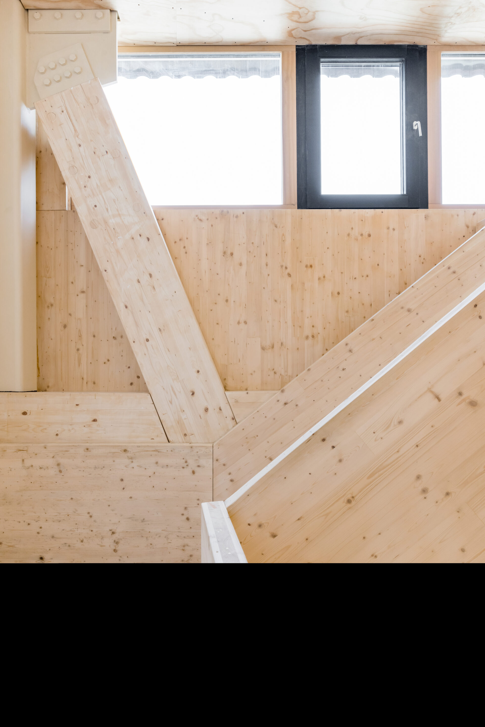
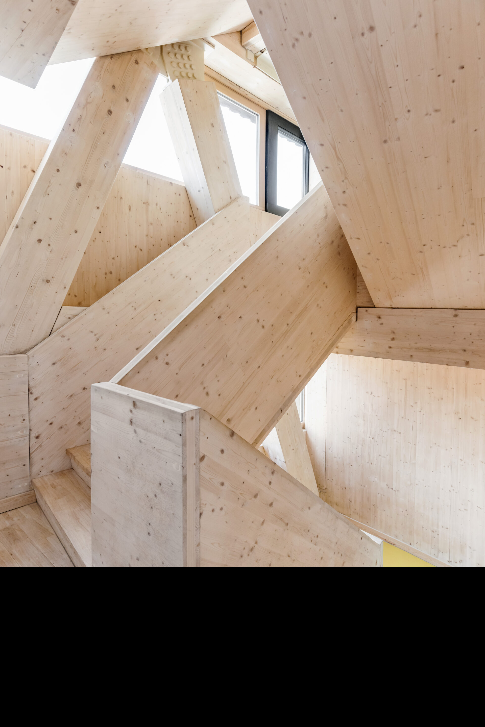

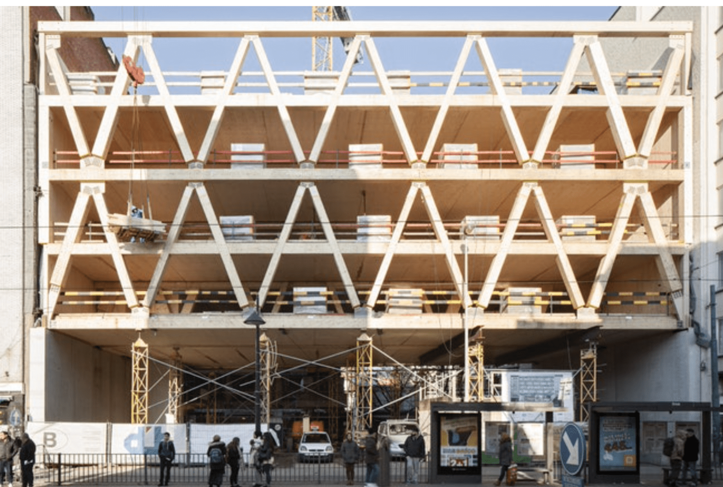
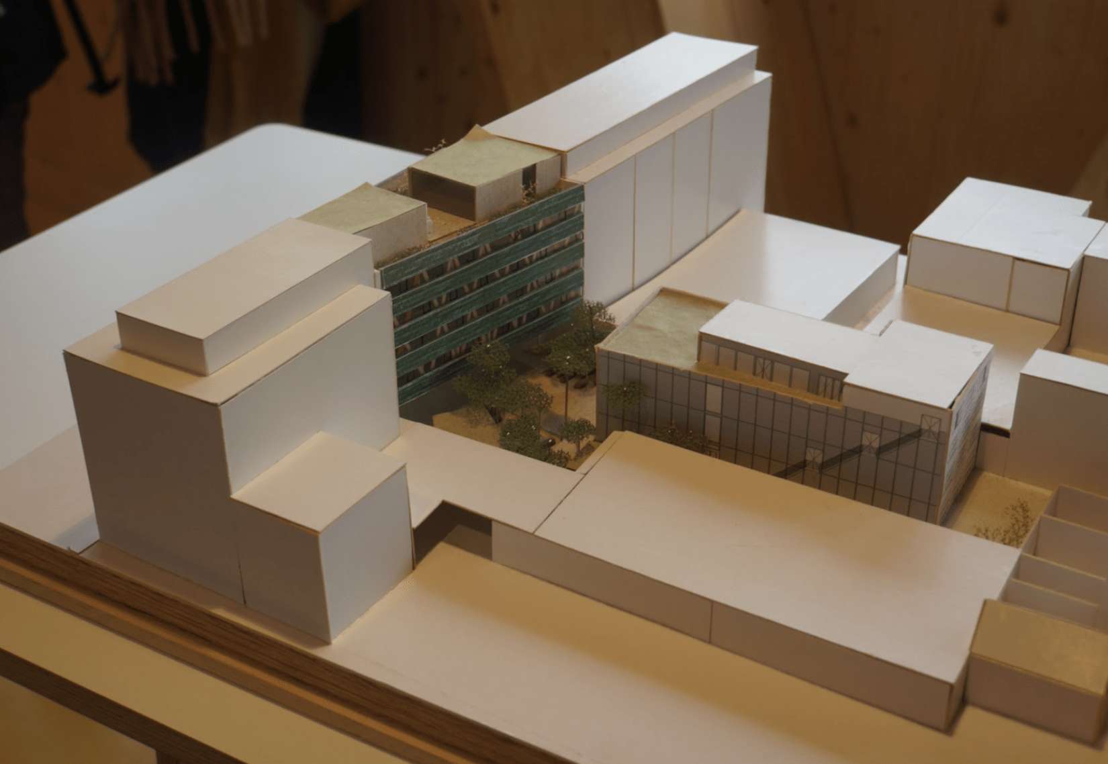
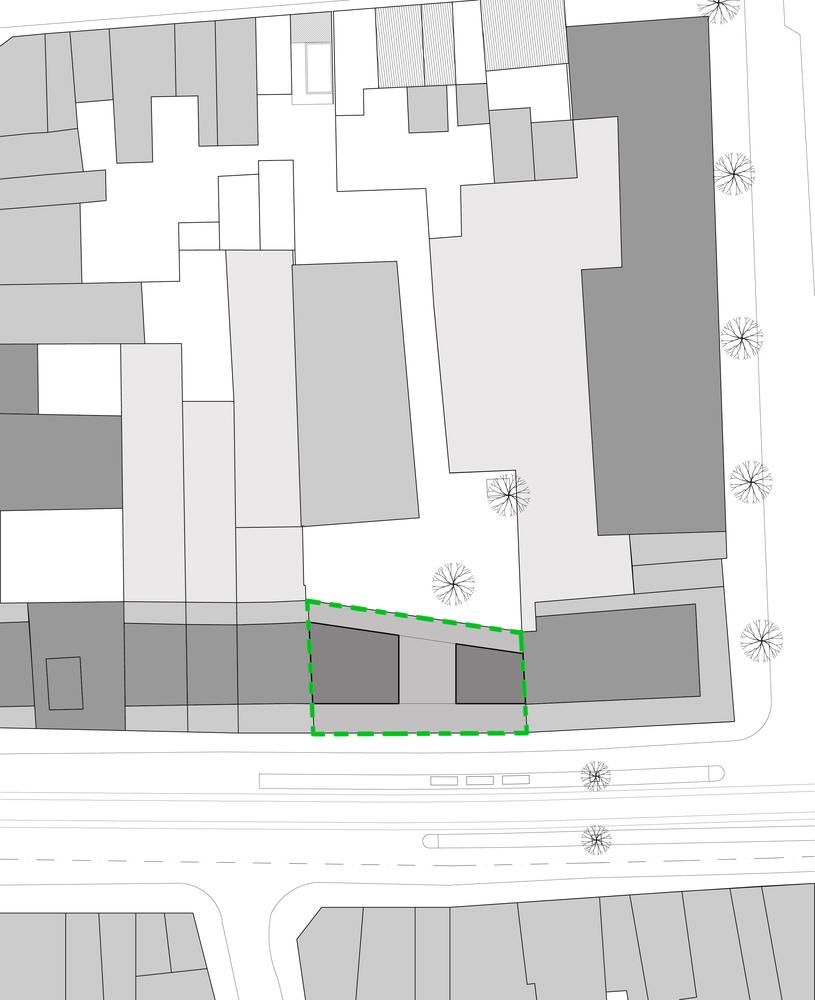
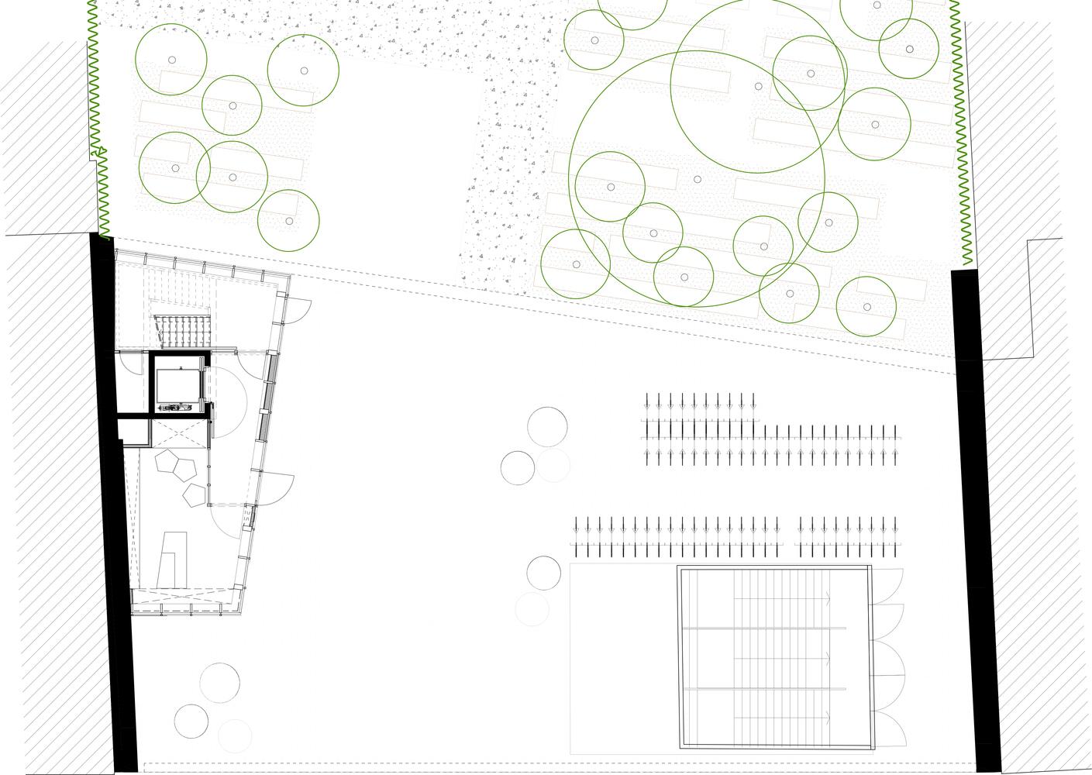
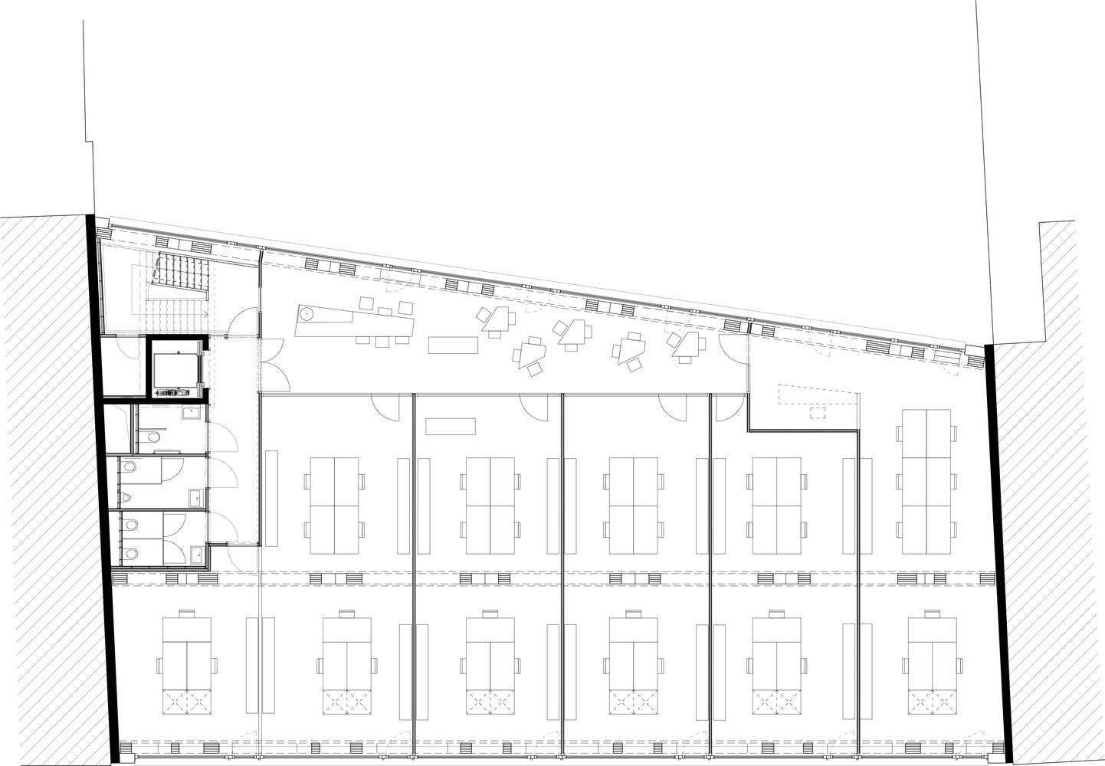
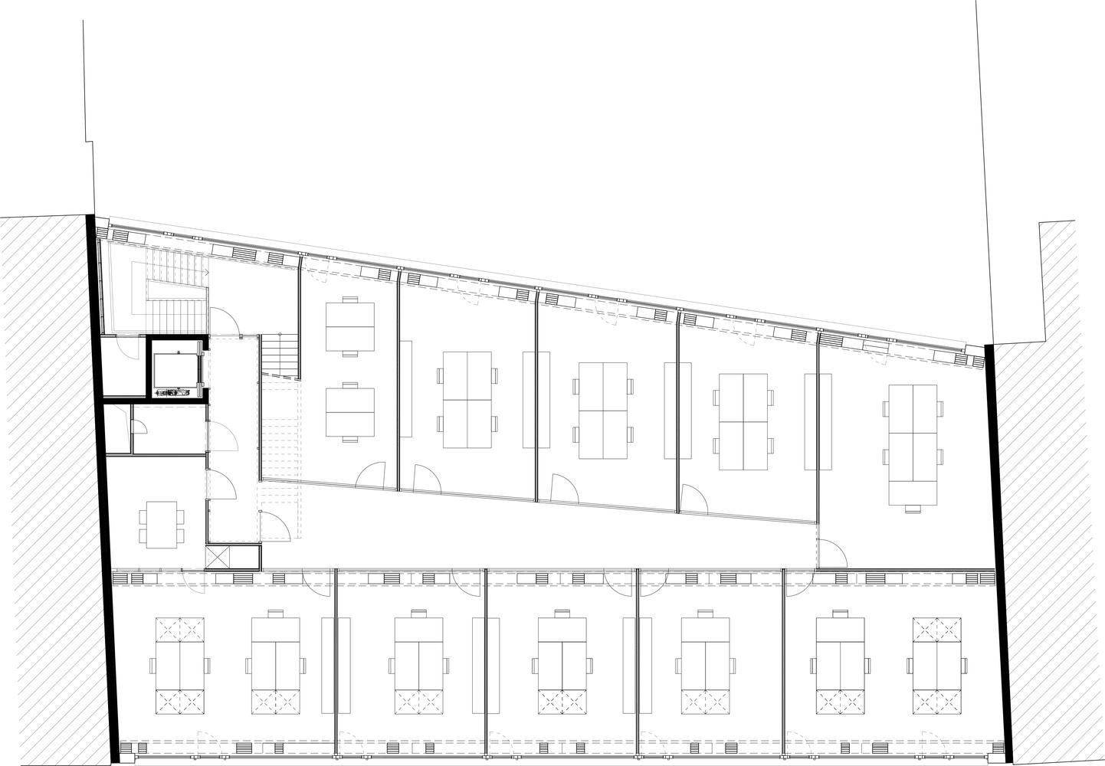
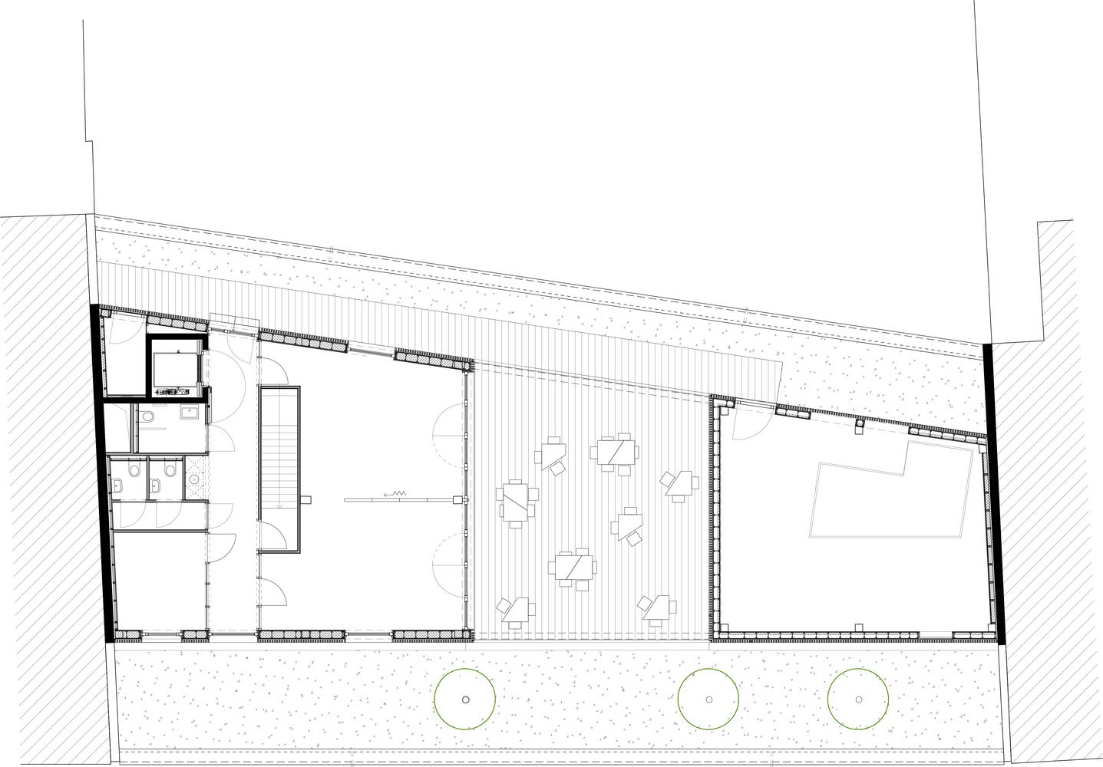
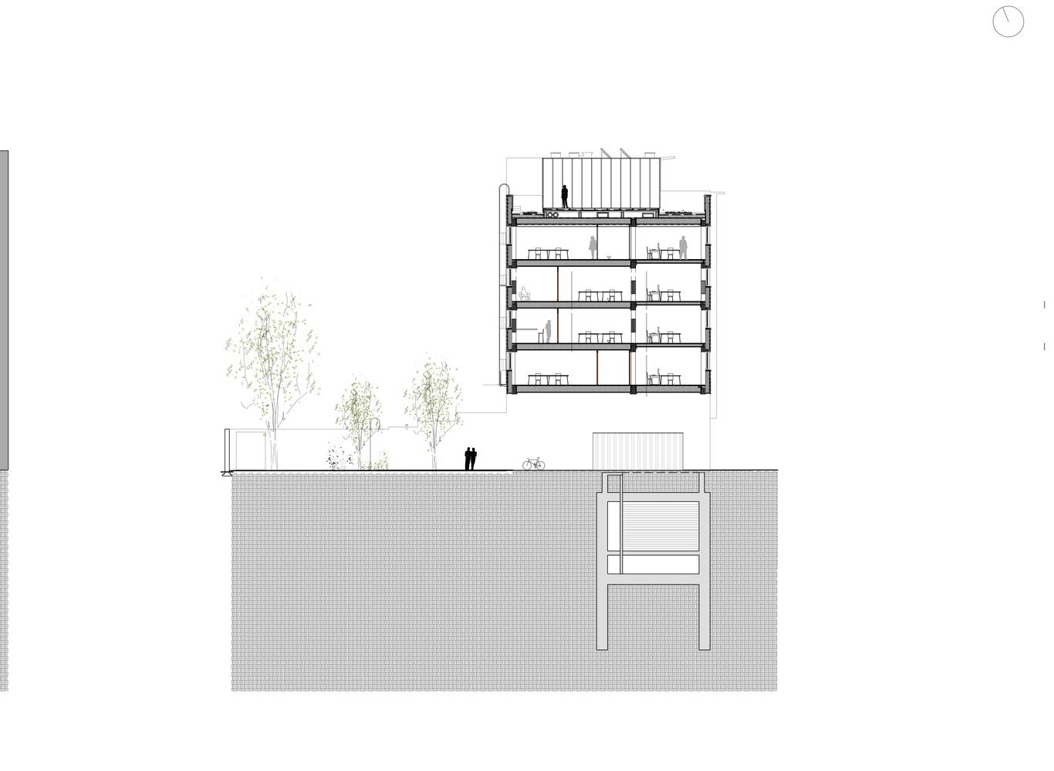
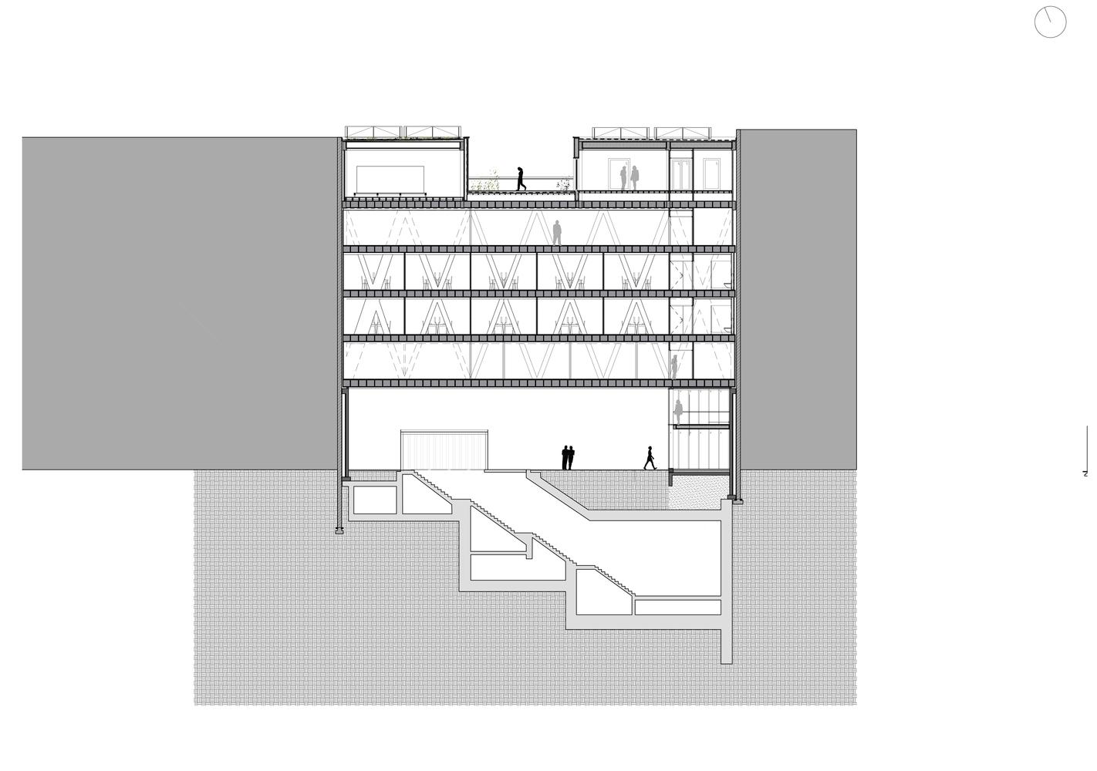
MUNDO-A
ANTWERP, BELGIUM
B-ARCHITECTEN
2018
MUNDO-A follows the bio-ecological building philosophy of all Mundo Centers. Mundo’s mission is to provide sustainable, accessible and shared property facilities and services for non-profit organisations and social business sectors. Their buildings are centres where various civil society organizations come together under one roof to exchange ideas and skills. Mundo-A building is mostly made of wood or other local sustainable materials and can be deconstructed and reused after the life of the building is over.
This building with a lightweight timber structure stands adjacent to neighbour buildings. The whole wooden structure is placed on top of the 6 meter high, poured on-site reinforced concrete walls. The 30-meter span is supported by 3 GLT (Glued Laminated Timber) beams, there are 6 more 30-meter long beams on the upper parts of the building. Three four-storey wooden truss systems are major elements of the structure. The trusses are connected to the beams and each other with embedded steel knife connections. The reason for varying dimensions of the trusses is to minimize the use of wood, each of the elements was designed according to load calculations. By using box-shaped slabs architects aimed to support the structure in the horizontal axis, minimize the use of material and integrate insulations into the slabs.
Doors and partition walls are reused from an office building in Brussels. For future scenarios, these elements can be easily removed. The open plan of the building makes it adaptable for program changes. Green coloured ceramic tiles used for the facade are produced by a local company in Ypres. Interior finishings; carpet tiles in the offices and the linoleum in the communal areas are cradle-to-cradle certified, can easily be replaced and produced from renewable or recycled materials.

