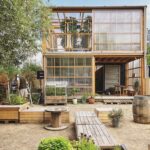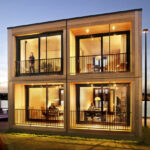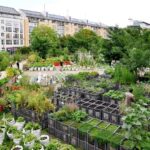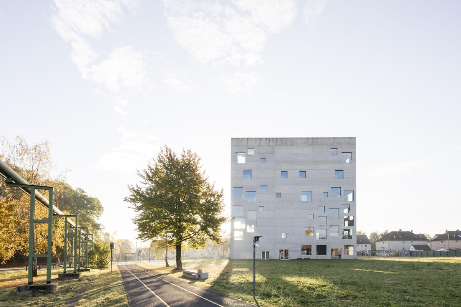
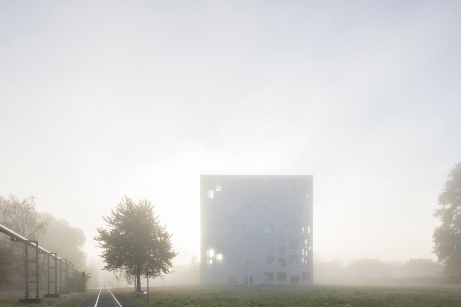

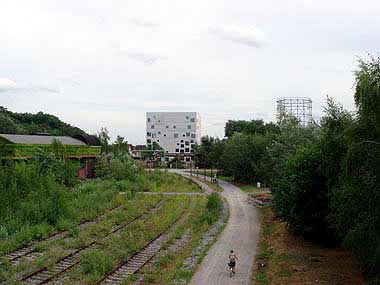
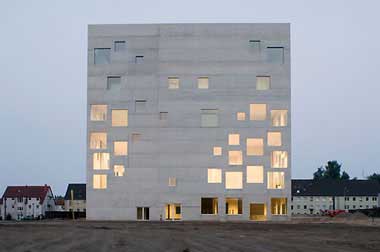
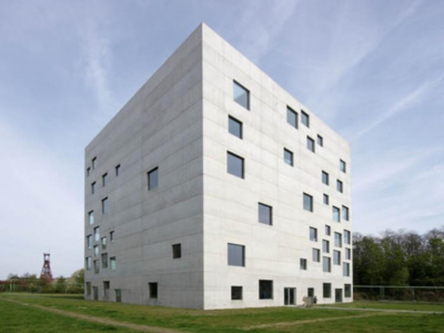
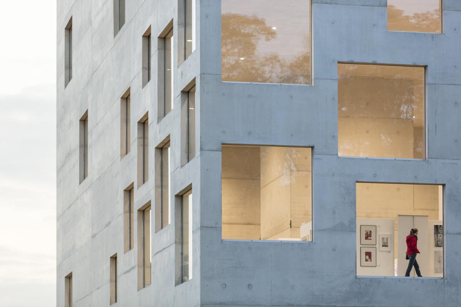
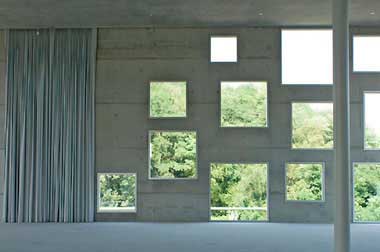

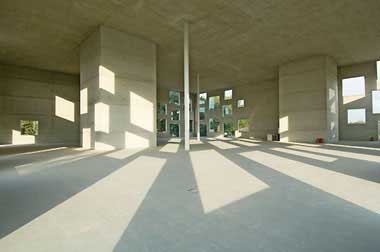

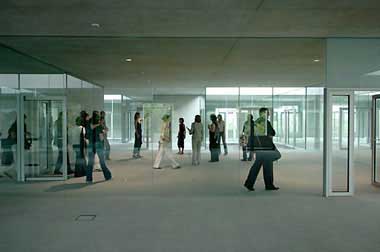
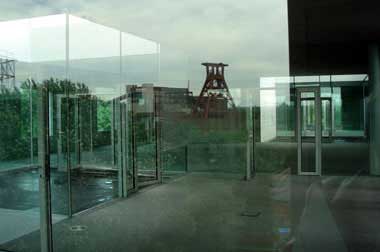
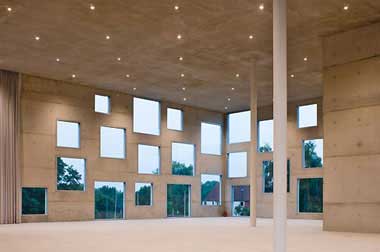
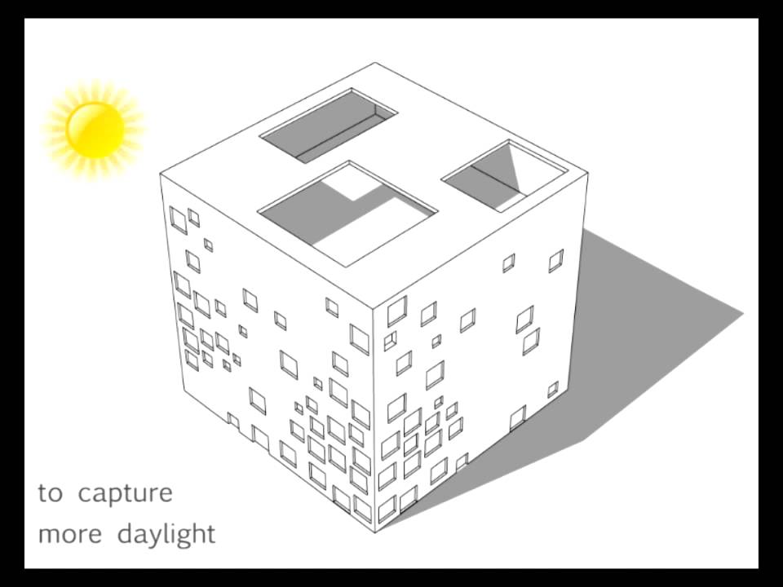
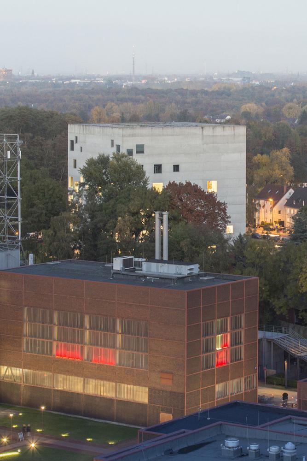

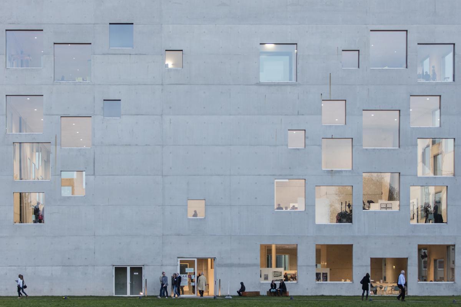
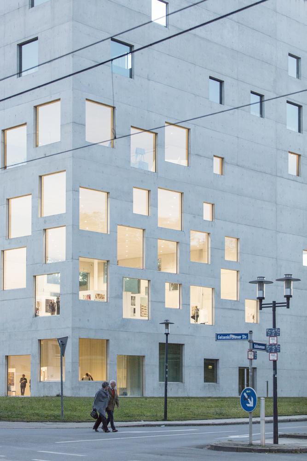
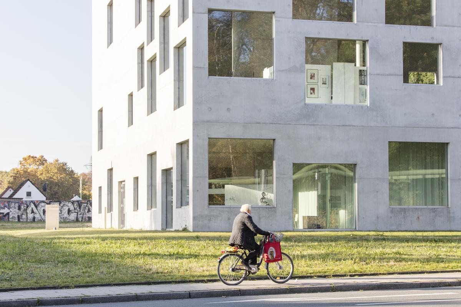

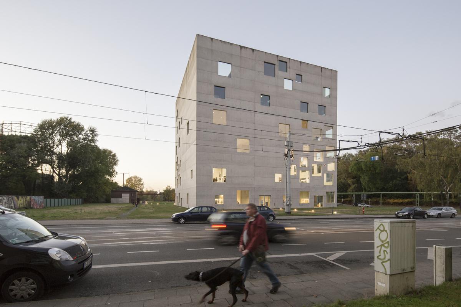

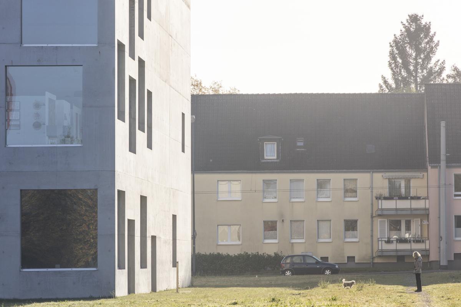
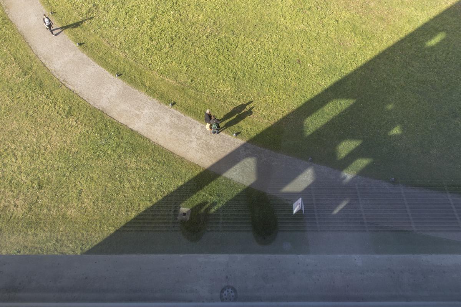
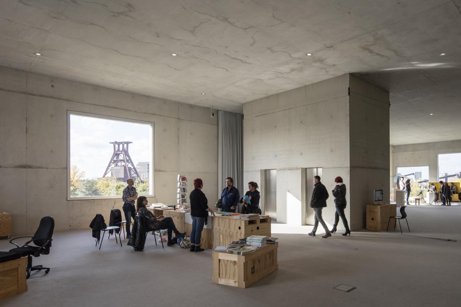

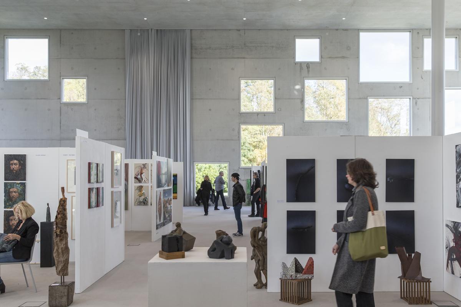
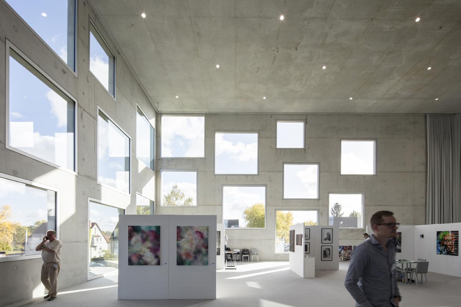
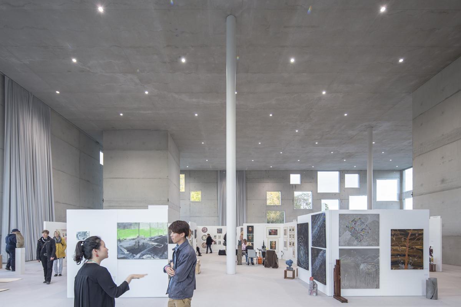
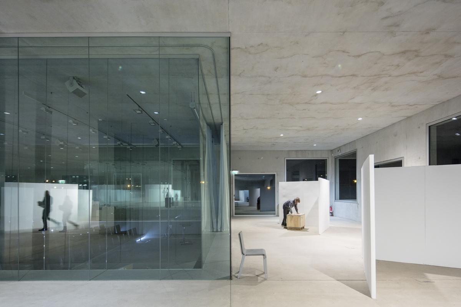
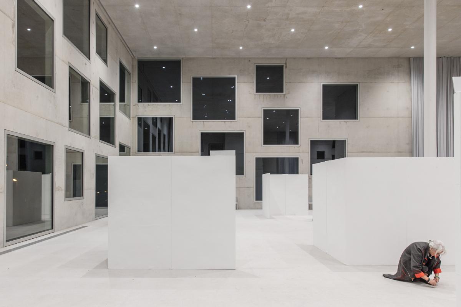

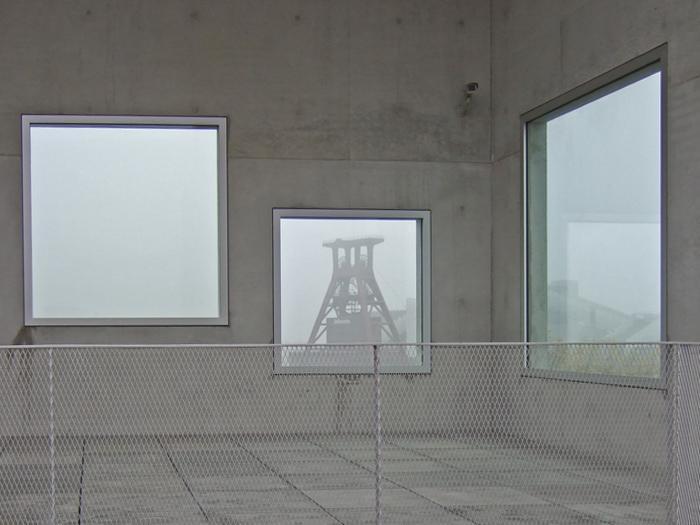
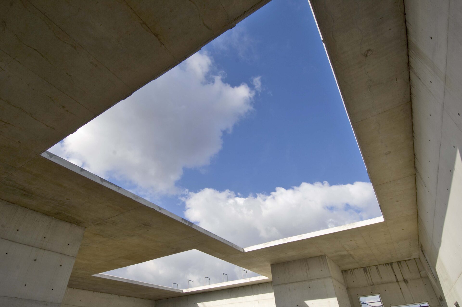
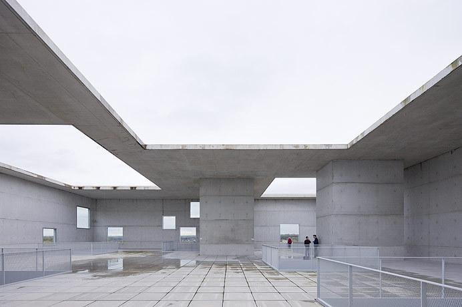
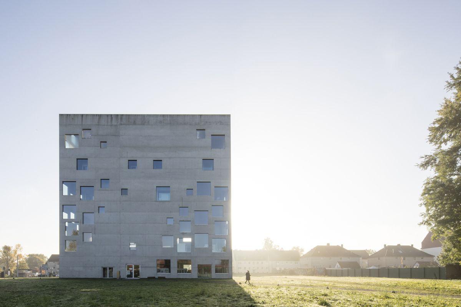
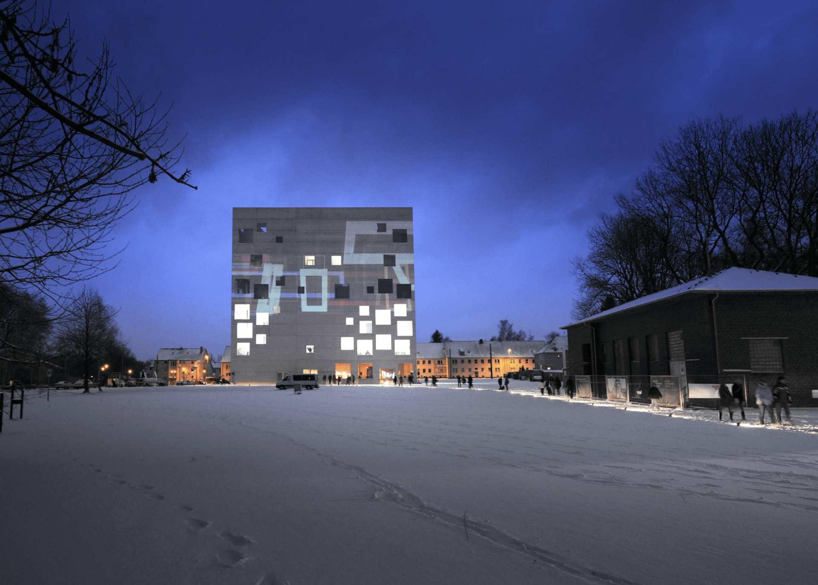
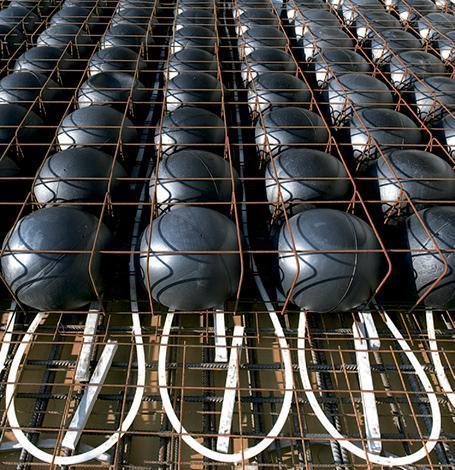
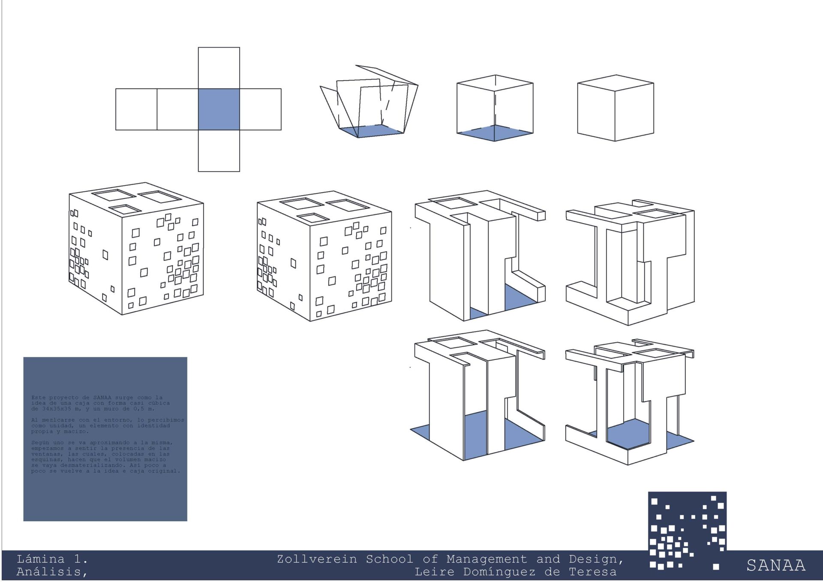
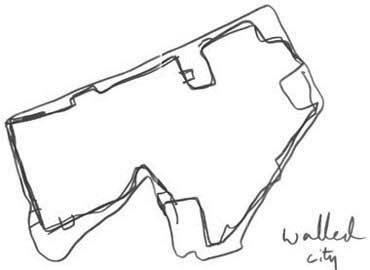
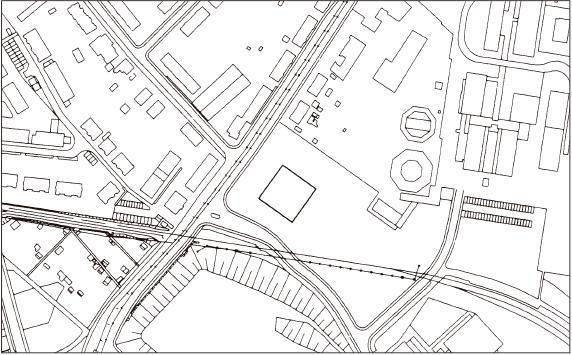
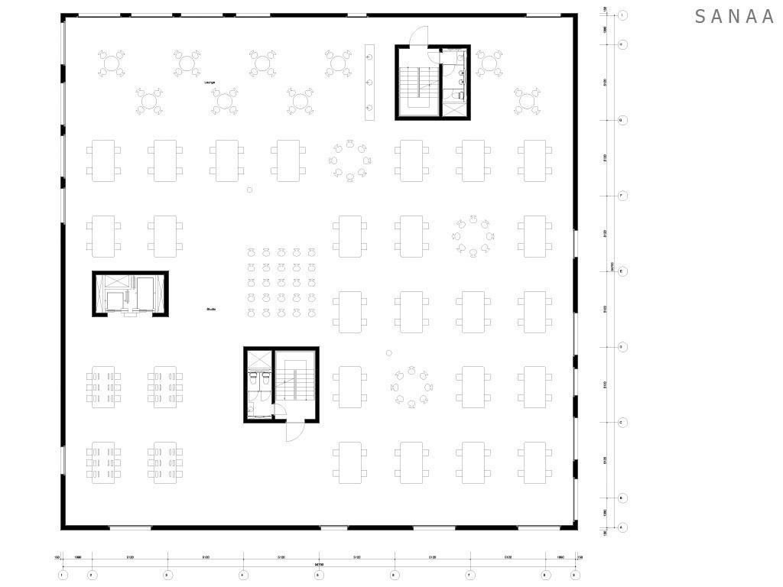
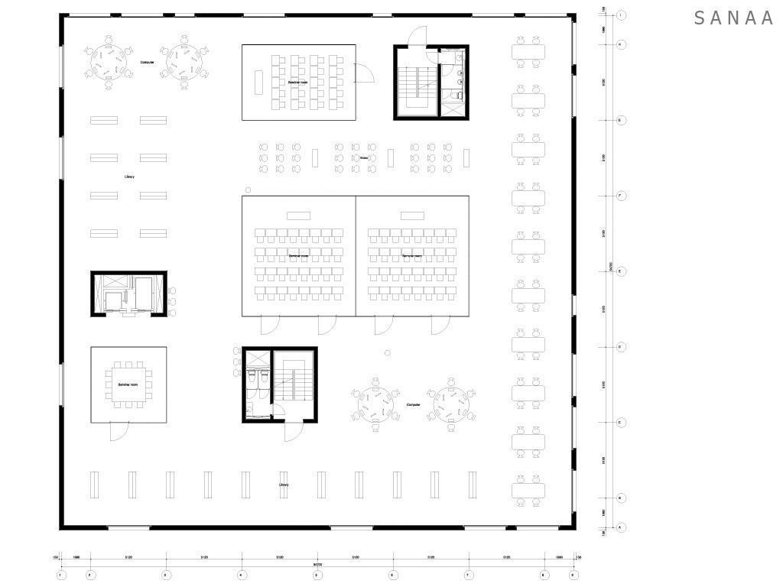
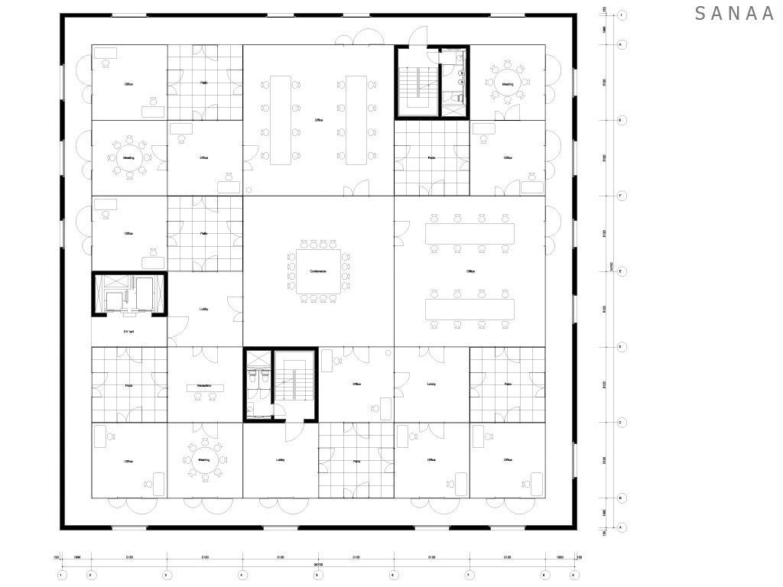
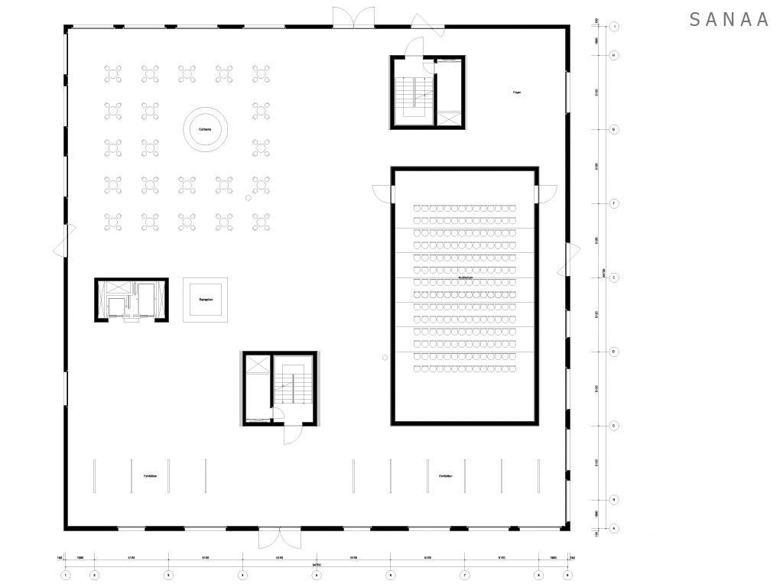
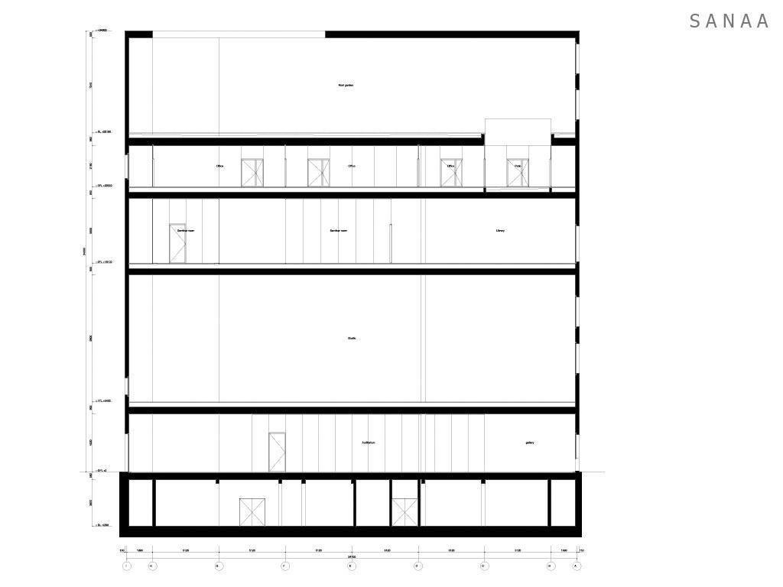
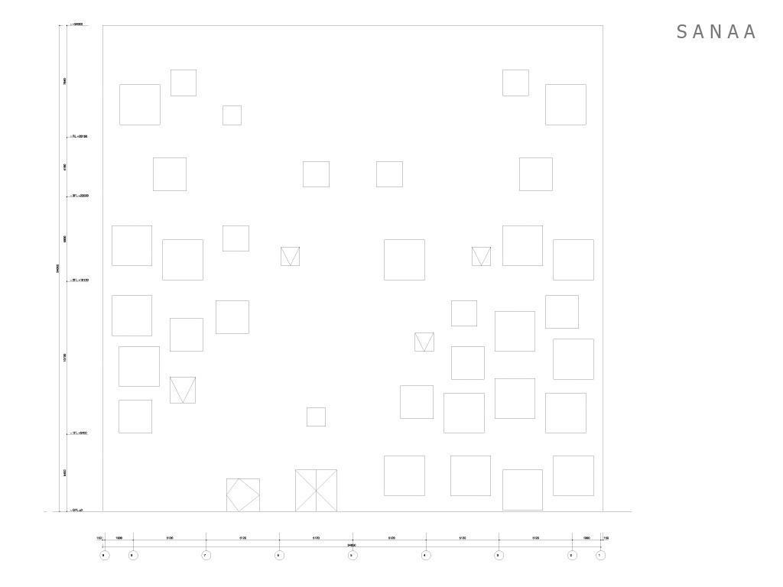
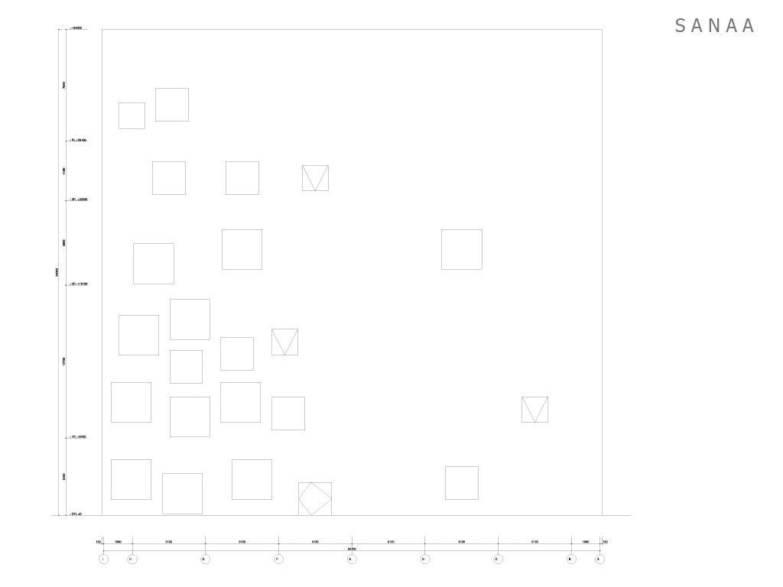
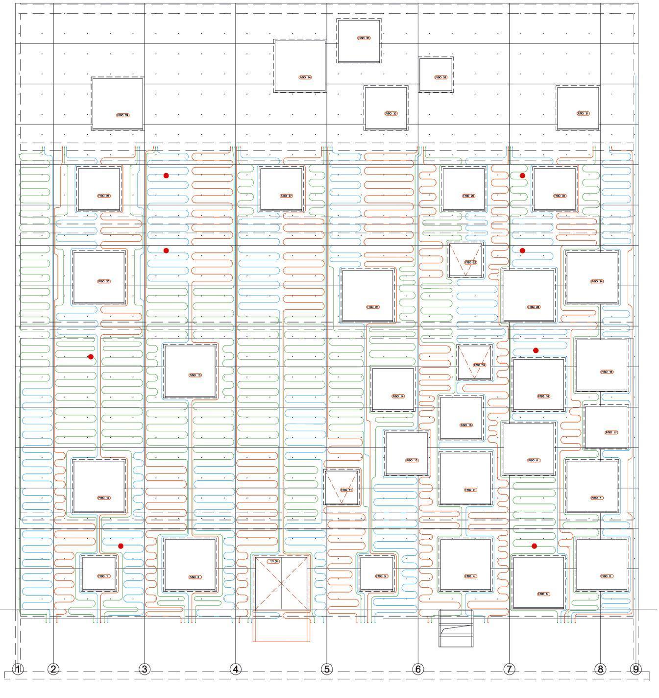
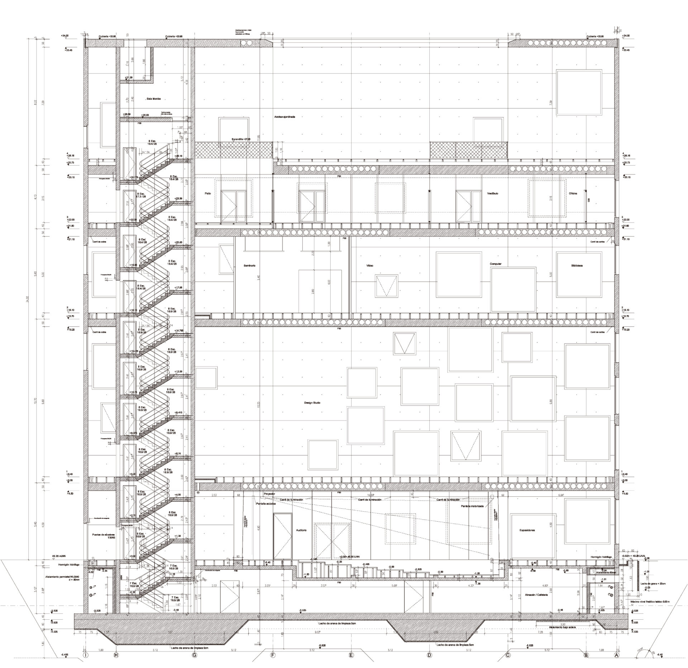

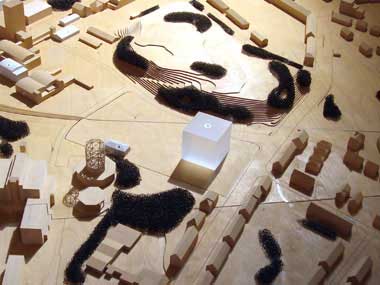
ZOLLVEREIN SCHOOL OF MANAGEMENT AND DESIGN
ESSEN, GERMANY
SANAA, BÖLL & KRABEL, OMA
5000m2
2005
Zollverein School of Management and Design is situated in the Ruhr area of Essen. The area that has a history of the coalmining industry has been changed with an introduction of new cultural, infrastructure and touristic projects and programs. Today the area is declared as a World Heritage Site by UNESCO.
The school is a part of a master plan designed by Rem Koolhaas. Having a massive and pure form of a cube, it has dimensions of 35×35 meters. Architects have been influenced by the design of the Schupp and Martin Kremmer structure located nearby. Being situated in between the suburban and industrial area the building with a unique facade contrasts its surroundings and introduces a modern approach.
The building has four main levels and a rooftop. The ground floor includes shared and open public spaces such as an auditorium, cafeteria and exhibition area. Under the 10-meter high ceiling on the first floor, there are workspaces. The third and fourth floors have more divided layouts and accommodate a library, study areas, offices and glass modules. To achieve maximum flexibility and openness in the spaces the load-bearing capacity is supported by the external walls, two steel columns and three cores. The openings on the facade allow maximum sunlight to penetrate into the building and create a strong visual connection with the outside. To reduce the thickness of the envelope, instead of using thermal insulation, an active insulation system that consists of a network of pipes have been integrated. Concrete slabs are well reinforced and lightened with plastic balls, so it was possible to span 16 meters with 50 centimetres thickness of the slabs.
source: archdaily.com

