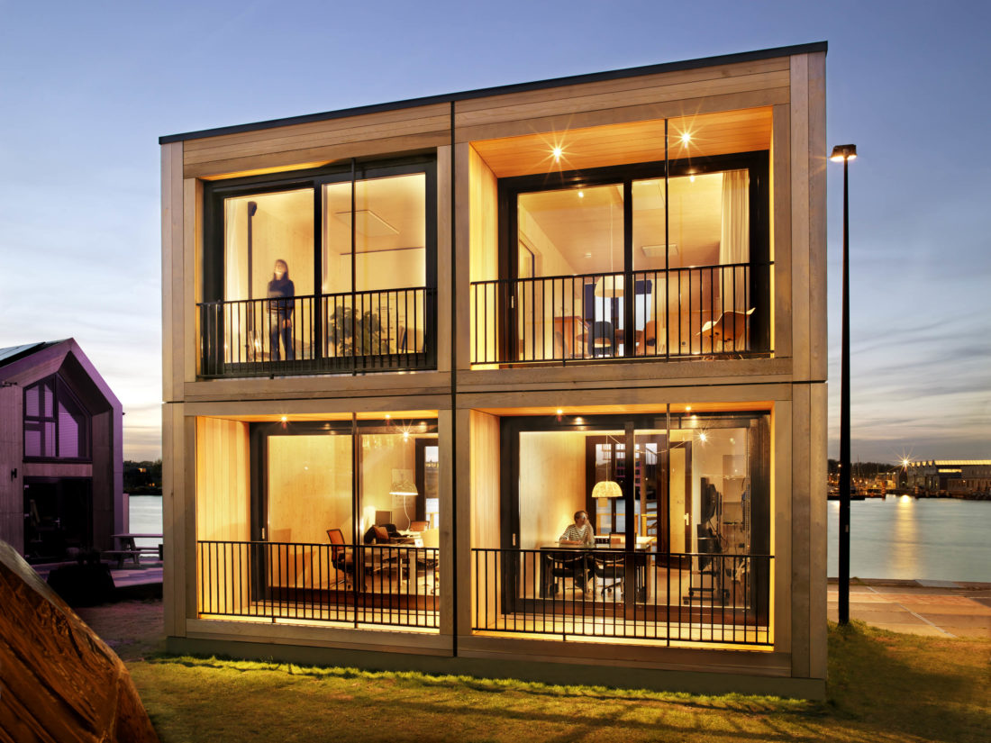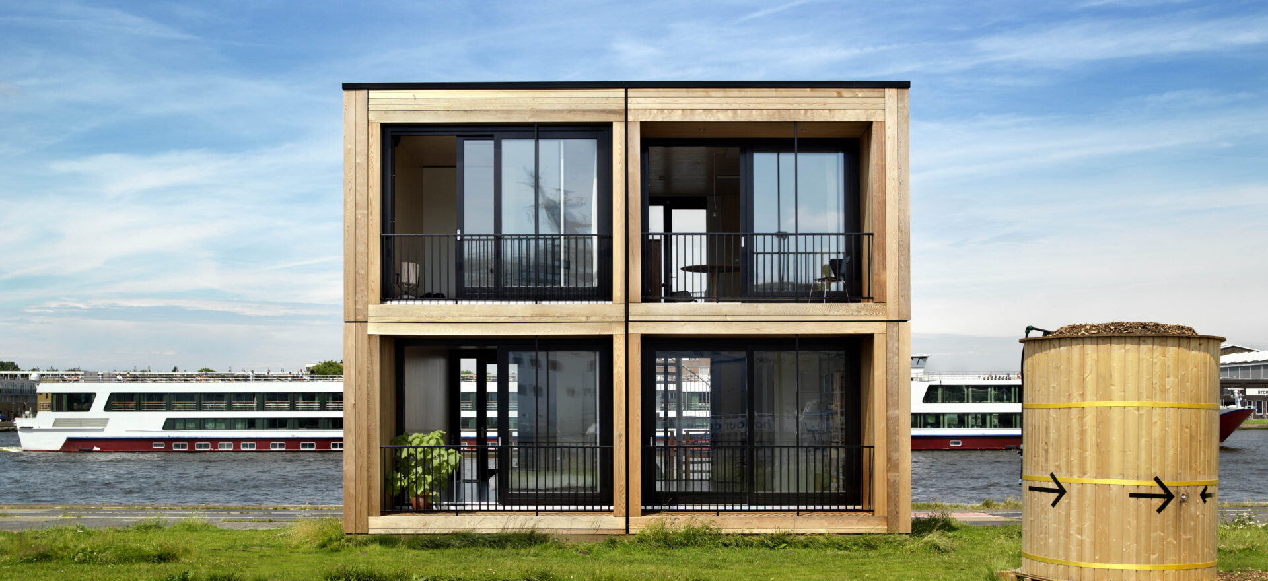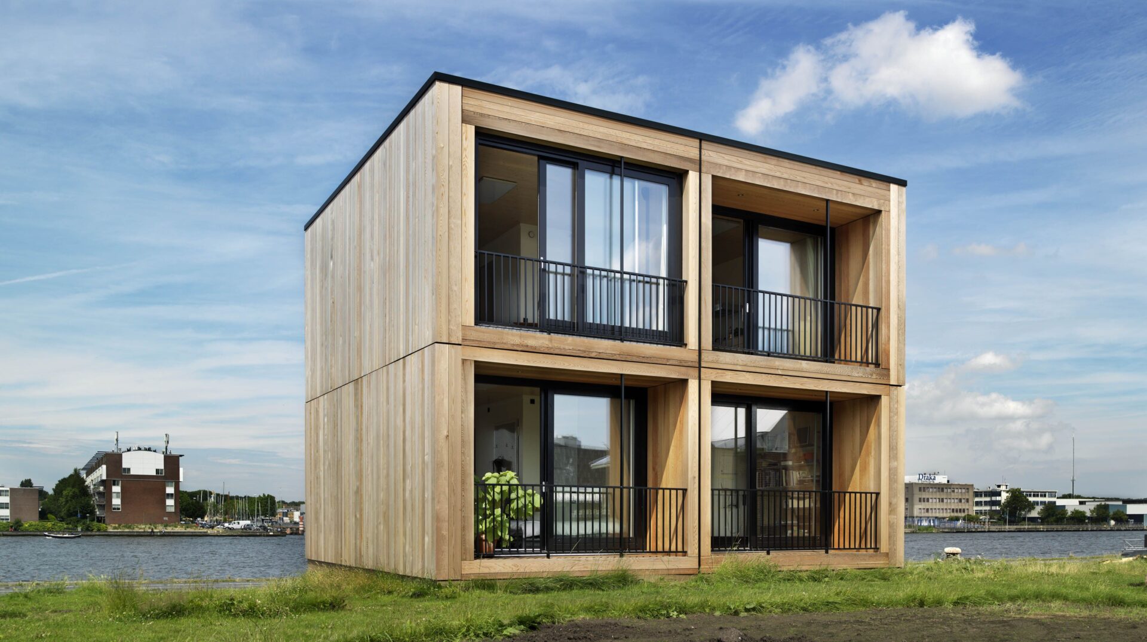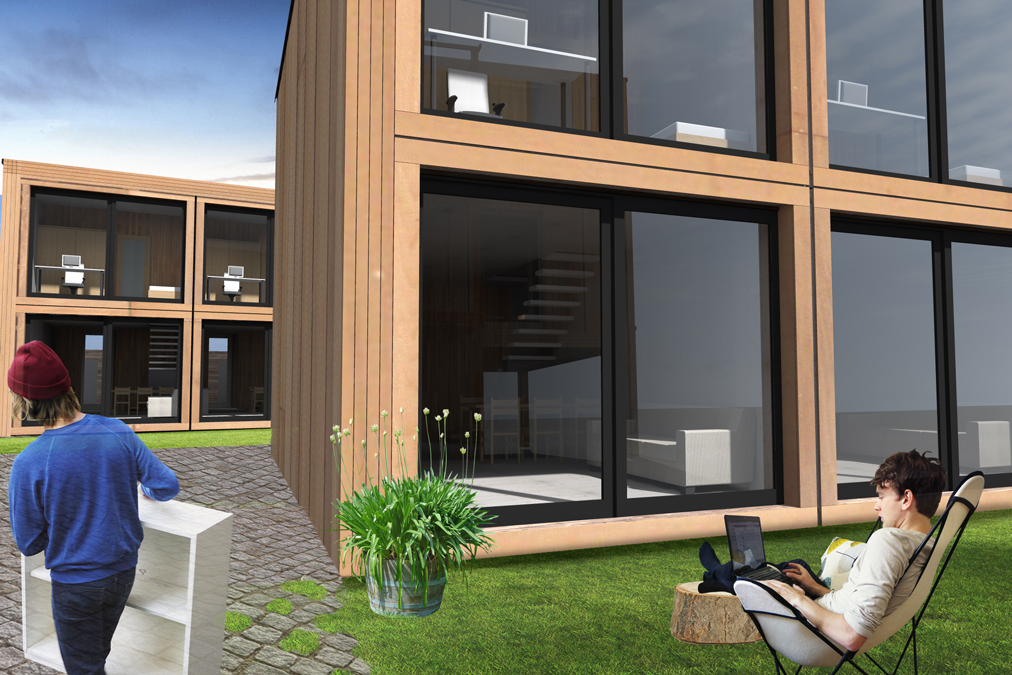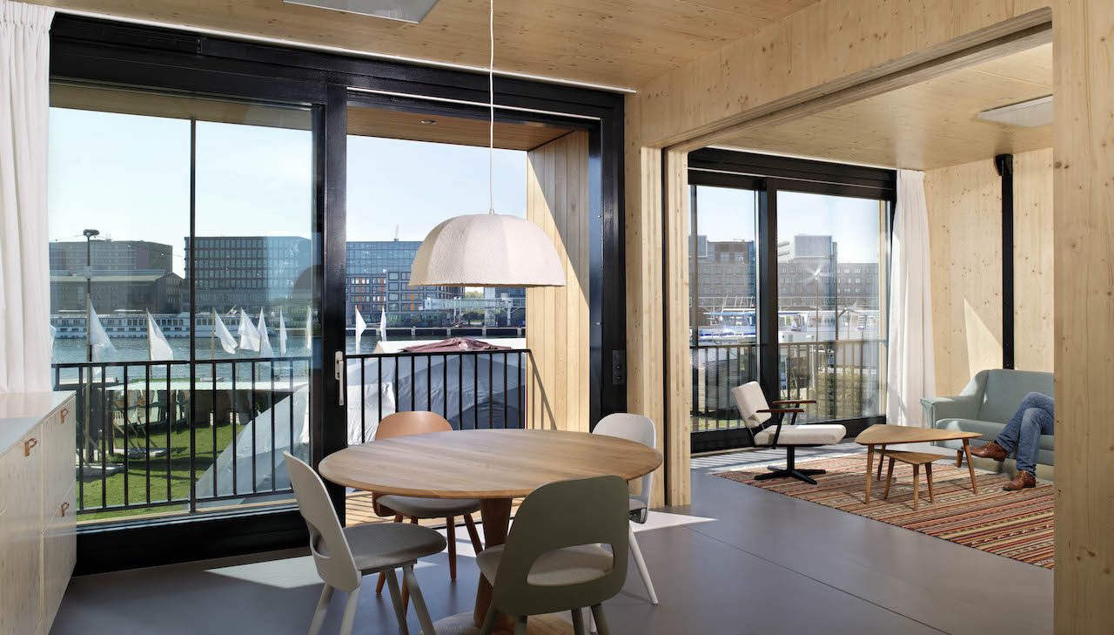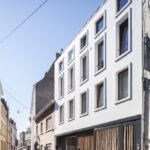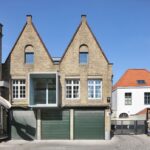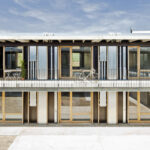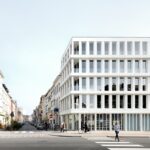MODULAIR CIRCULAIR
AMSTERDAM, THE NETHERLANDS
FINCH BUILDINGS
2016
Finch Buildings produces contemporary housing units that are not only movable and customisable, but also sustainable to make. The company’s goal with this project is to offer an answer to the pressing question of the future of housing.
In the Java-Eiland neighbourhood in Amsterdam, Finch Buildings placed a temporary home and office for FabCity, a campus for urban innovation. The modular housing system consists of boxes that can be stacked and connected. Each unit is exactly the same: 3,9 meters wide and 10,2 meters long. The standard amount of living space – 24m² to be exact – leaves generous outdoor areas on both sides of the building. These compact dimentions don’t take away the flexibility of the buildings. The design can be modified, as the kitchen and bathroom are modular as well. This can create a plethora of interior options that can cater to every need. This means that it these boxes can be suitible for accomodations like schools, hotels or offices. The structure permits for seven boxes to be stacked on top of each other which makes it possible for a big range of combinations to be created.
The mindfull use of sustainable cross laminated timber for both structure and finish makes clear that the company keeps ethics in mind without compromising on aesthetics. Their policy is to plant a new tree for every deforested one. By also using timber on the interior, the space has an open and natural feel as well as humidity controll. In the building process fossil energy sources are banned and appliances are powered electrically. Building waste was also taken into account as only 5% of the dwelling cannot be recycled. The well thought out approach makes Finch Buildings a small company with a big commitment to positive change and the goal to make sustainability mainstream.

