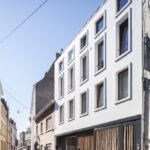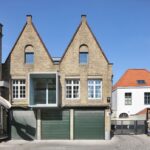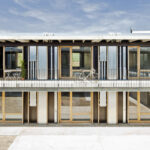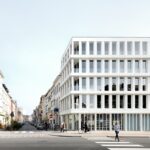MIDDEN
BOECHOUT, BELGIUM
BULK ARCHITECTEN
2014
The municipality of Boechout balances between a rural town and an increasingly densified urban condition.
In the Boechout Midden project, the architects seek a delicate balance between town and village. The heavy construction program imposes a high population density in the middle of the rural environment. The central location of Boechout and the smooth train connection make the Boechout Midden site an ideal candidate for densification.
Recognizable village figures place themselves on the IJzerlei: the workers’ house, the terraced house, the apartment building, the notary’s house. By cleverly connecting the houses, all buildings can maintain their family-like village proportions while still achieving a substantial population density. The wooden “topping”, for example, secretly adds two stories to the apartment buildings. The result is a modern interpretation of the village residential area that flows into a quiet village square. The playstreet is surrounded by bus sidewalks, garden walls, and collective greenery, forming the entire residential project.
The robust construction on the dynamic Molenlei protects the new residential area from traffic disturbances. Its volume and prominent position at the station enforces a more urban character. The commercial spaces in the concrete plinth face the village center of Boechout, while the residents of the apartments above find their address on the other side. Just like a front garden can, the spacious gallery on the new village square behind it eases the transition between inside and outside.
The powerful architectural language connects the entire project. The architects resolutely opt for brick, white steel accents, wood, and concrete. The color palette of each type changes, but the texture is retained. The tallest building is an exception to this. Due to its green surroundings and mild height, this concrete structure functions as a village park tower. The coordination between a modern population density and a village identity makes Boechout Midden a fine example of architecture.











