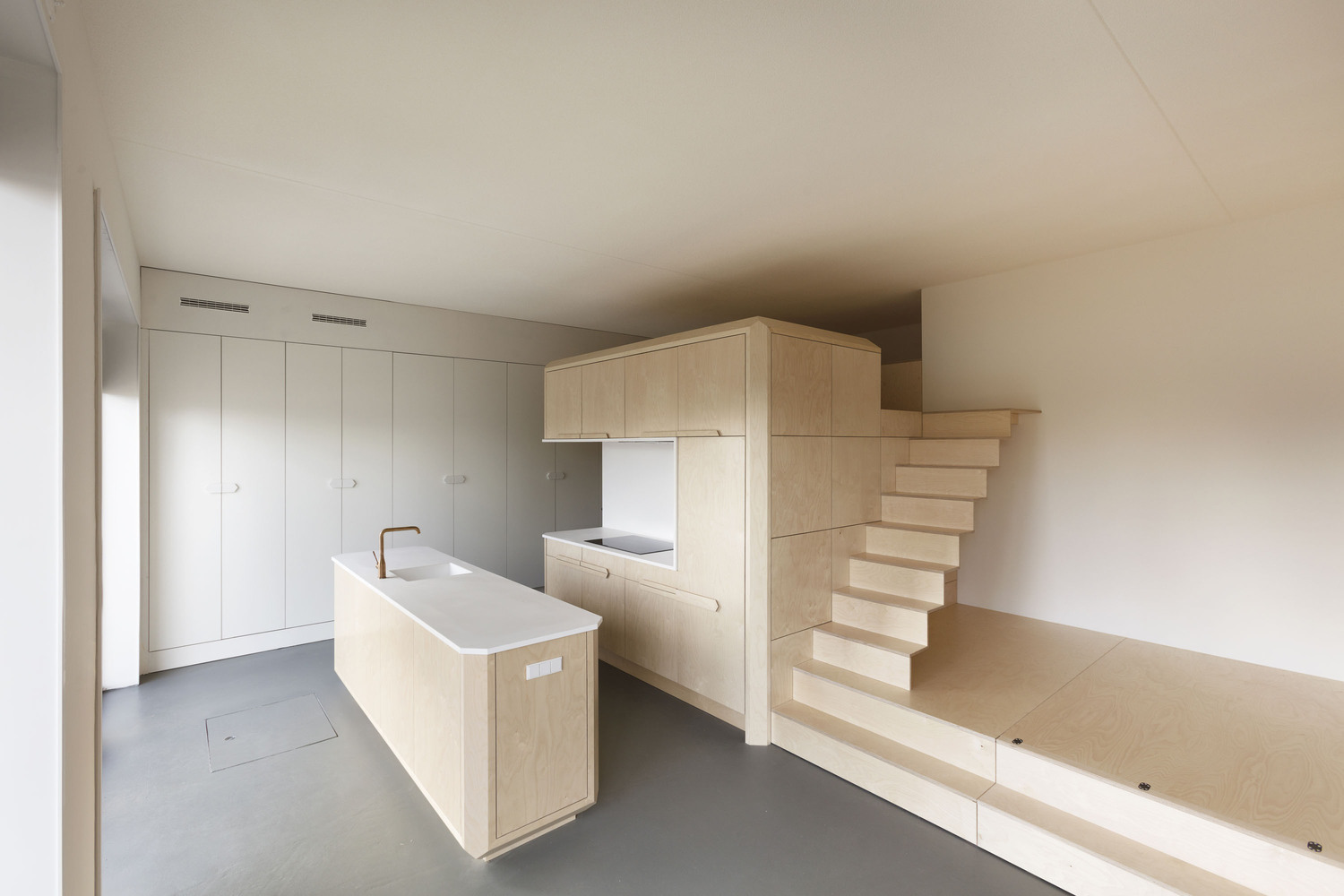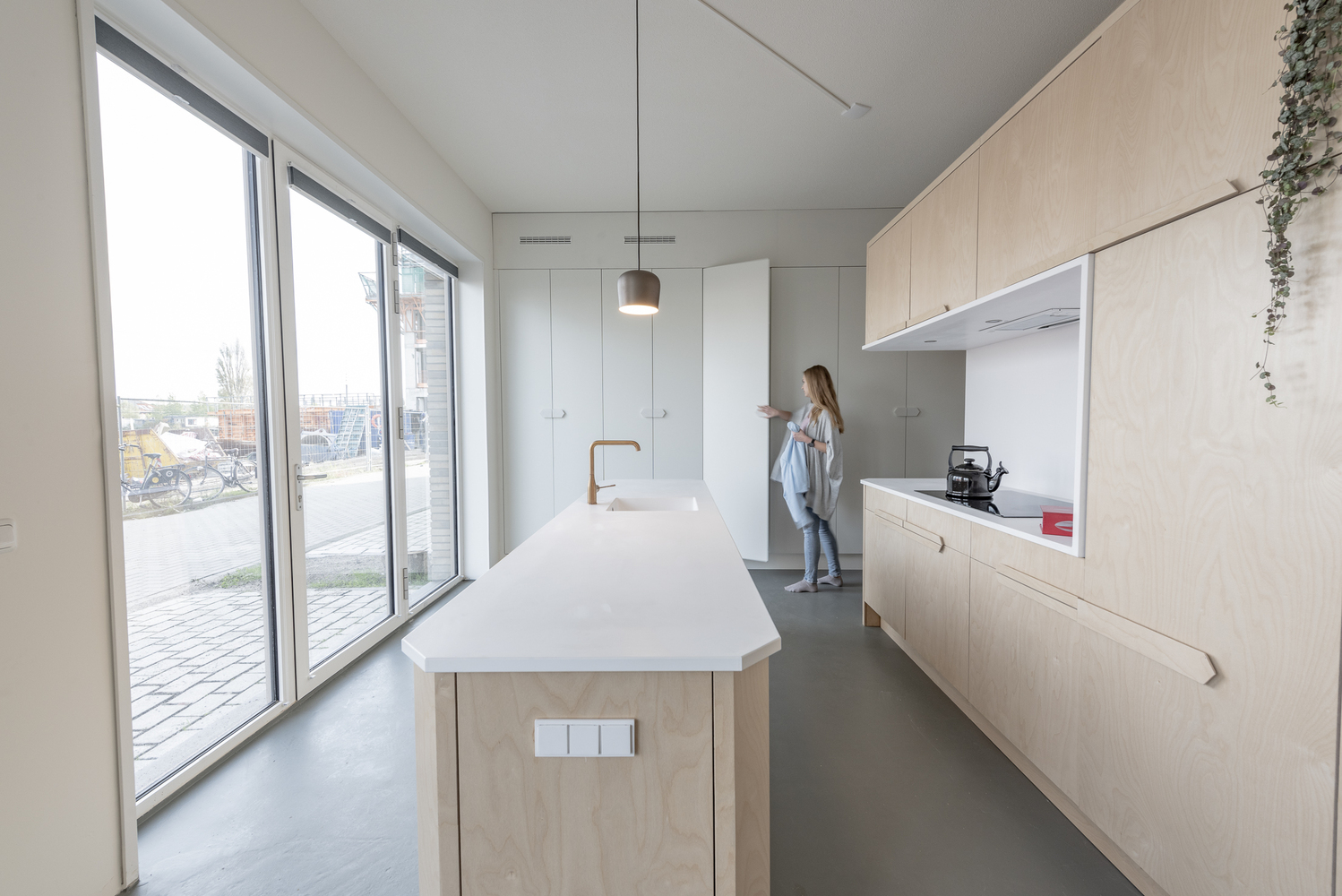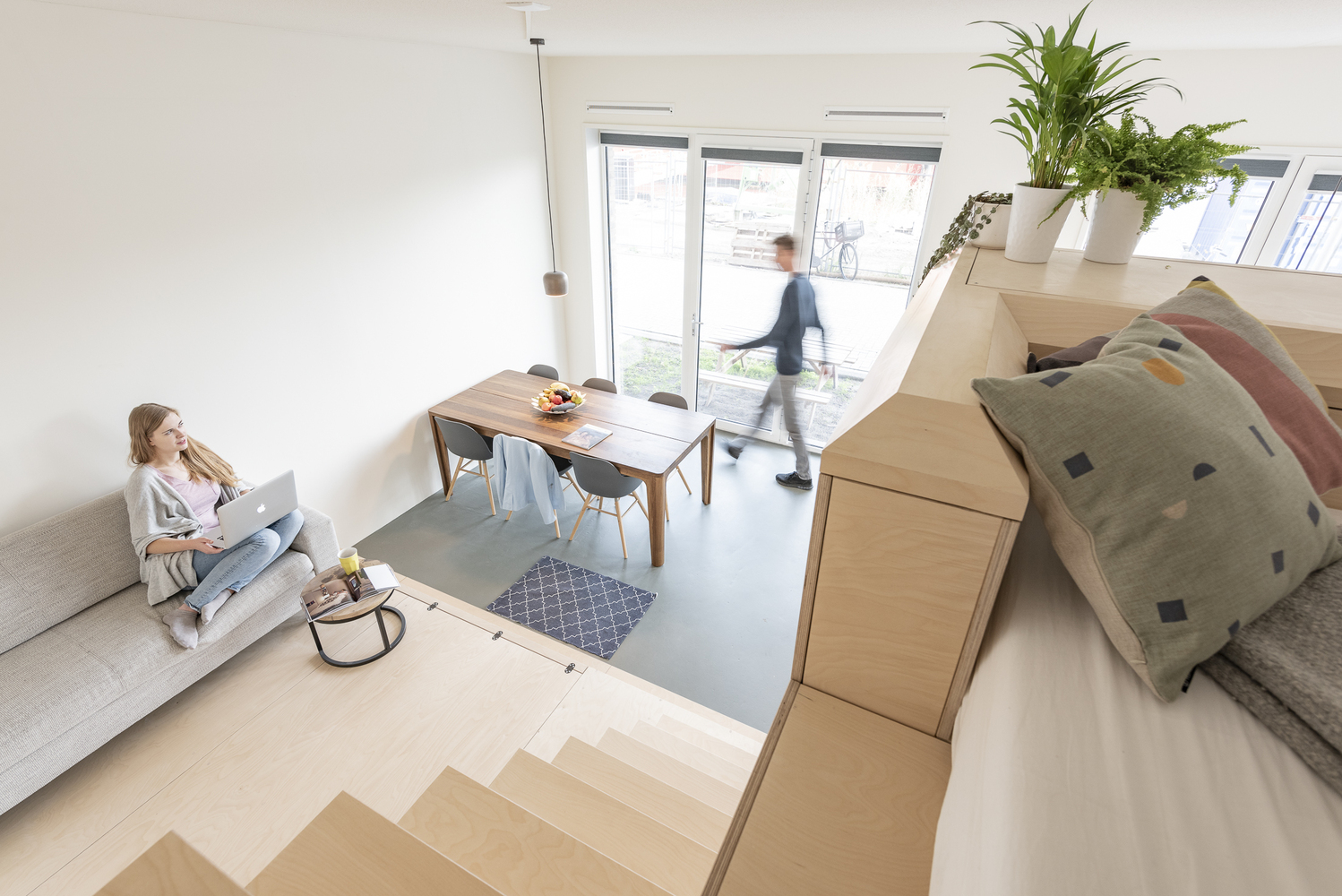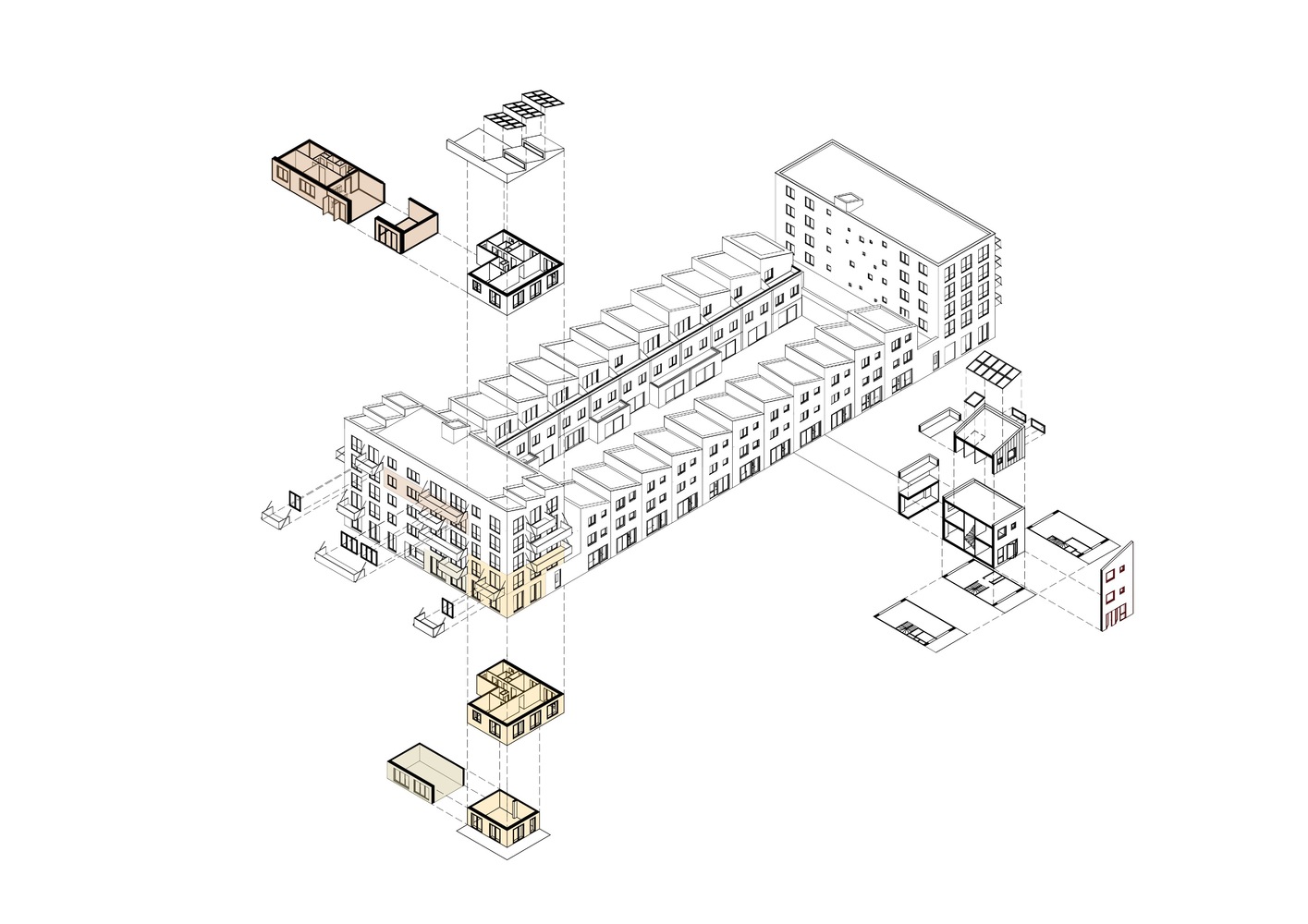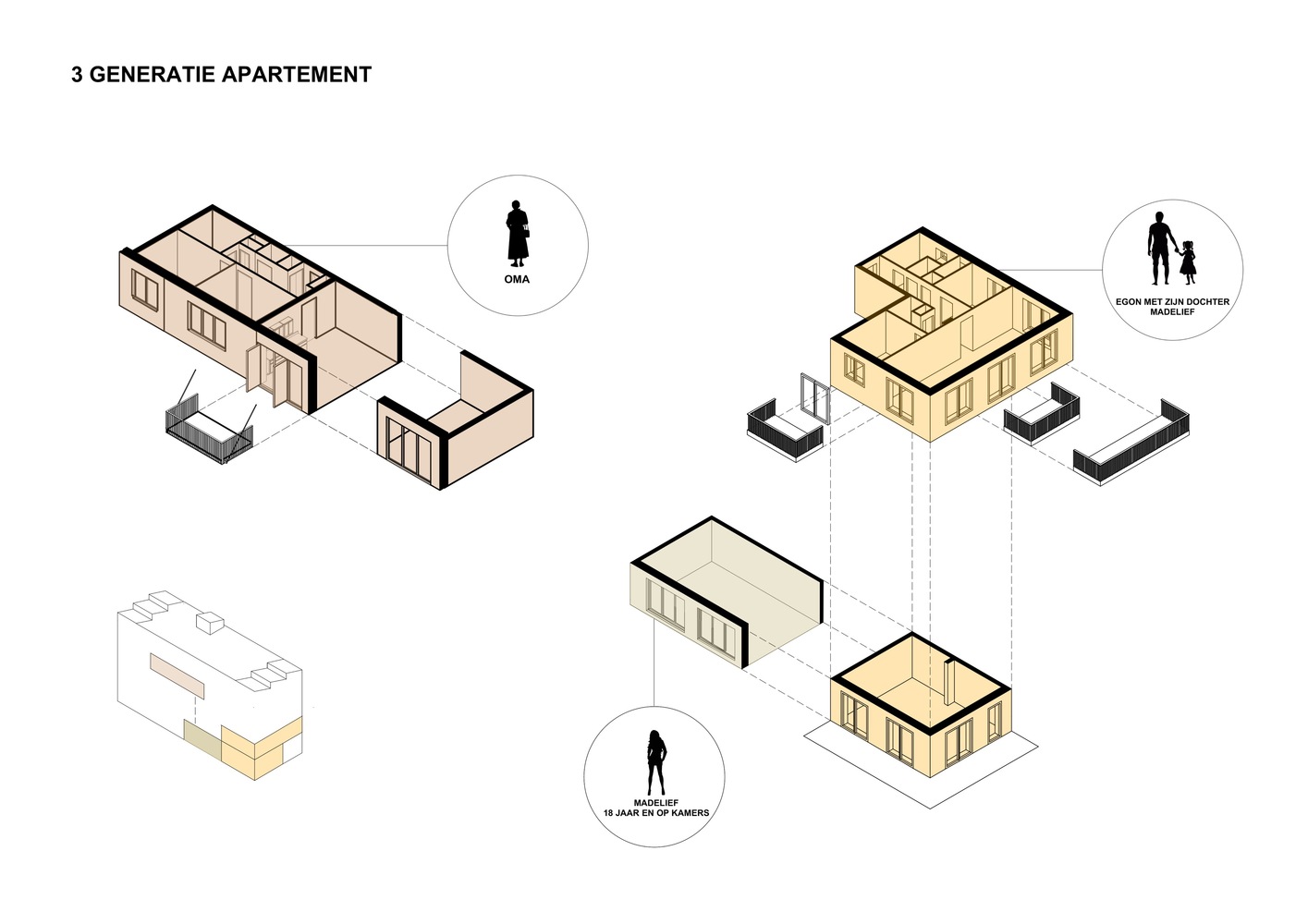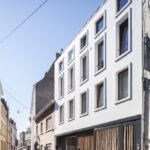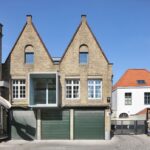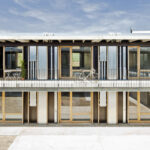LOFT BUIKSLOTERHAM
AMSTERDAM, THE NETHERLANDS
HEREN 5 ARCHITECTEN + PAUL TIMMER
2018
Heren 5 Architects collaborated with interior designer Paul Timmer to create the interior of a groundfloor loft in the north of Amsterdam.
The cooking and dining area is placed by the single glass facade that provides dreamy views of the Lightboat and the Johan van Hasselt canal. Since the loft is on the floor level of the complex, the designers had to consider the privacy aspect. Hidden away behind the kitchen, are the bathroom and a wall of built-in storage. The 3,5 high ceilings of the loft provide the opportunity to have the sleeping area on top of the kitchen-bathroom block. The living area is placed on a platform next to the kitchen. The platform seperates the living room from the the dining area as well hides an extra bed in case of company. These inventive details show that there can still be comfort despite the lack of floor space. Compacting the functions reduces waisted space and gives it back to the inhabitants.


