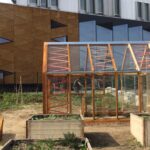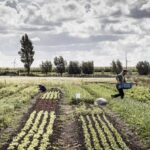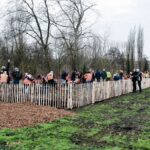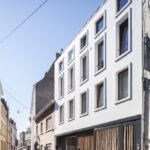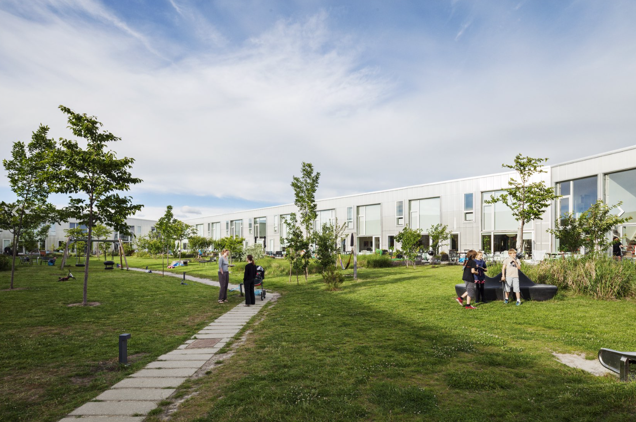
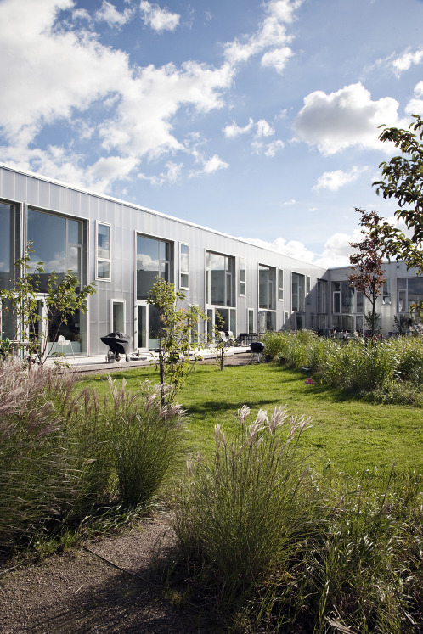
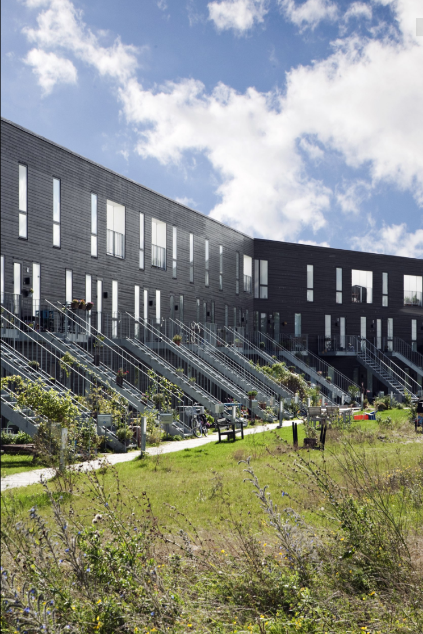
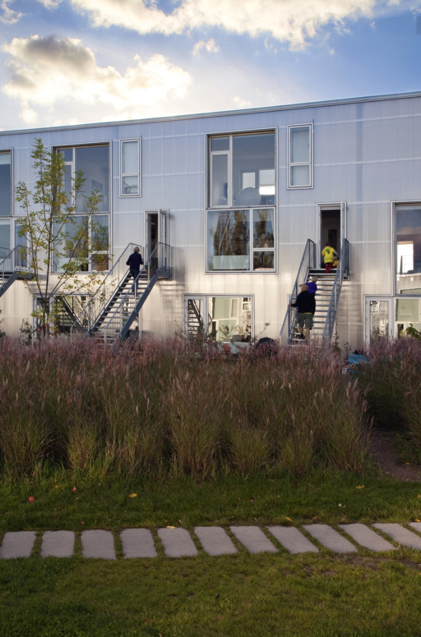
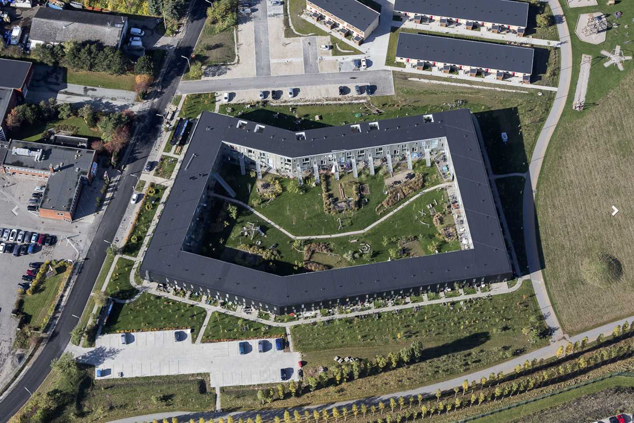
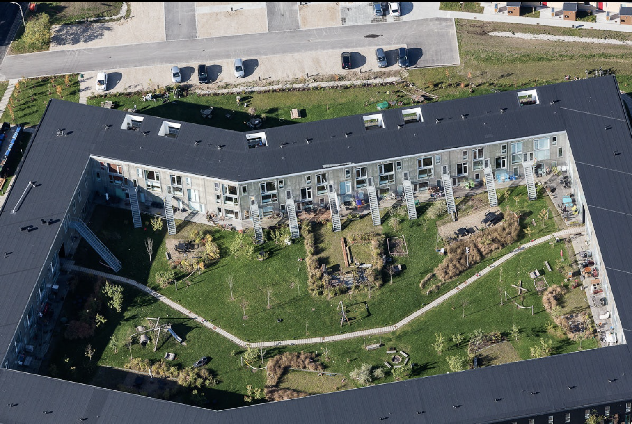
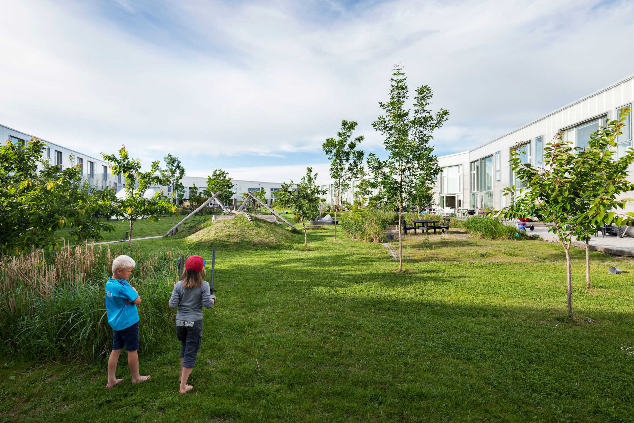
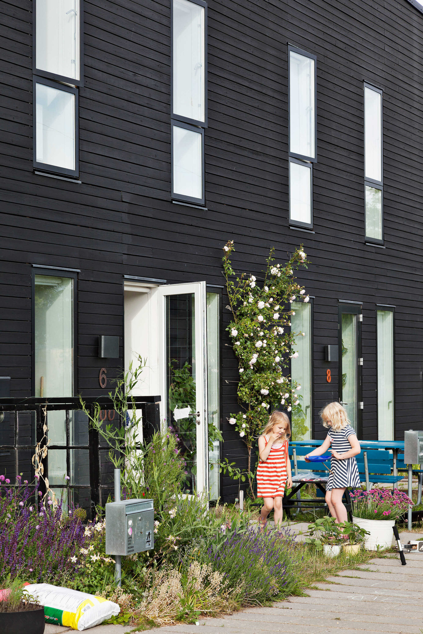
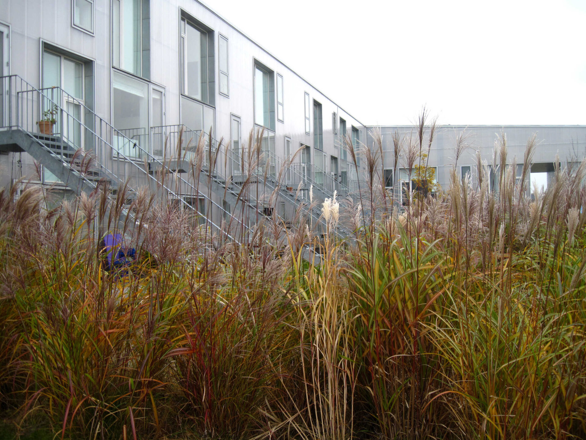

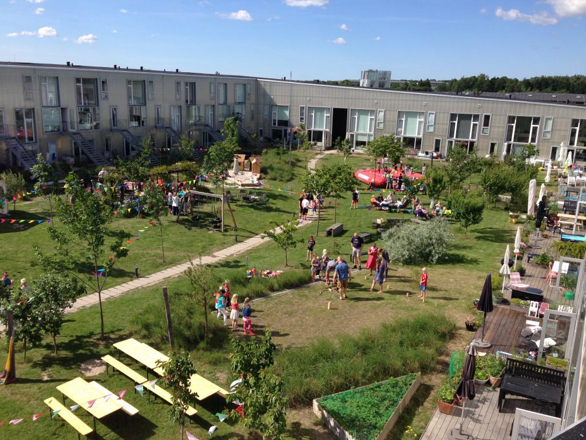
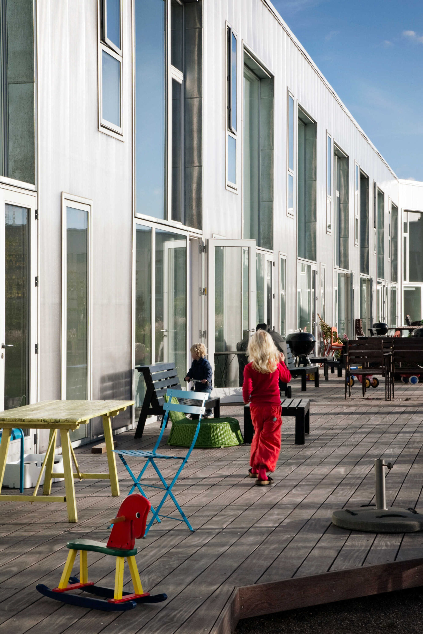
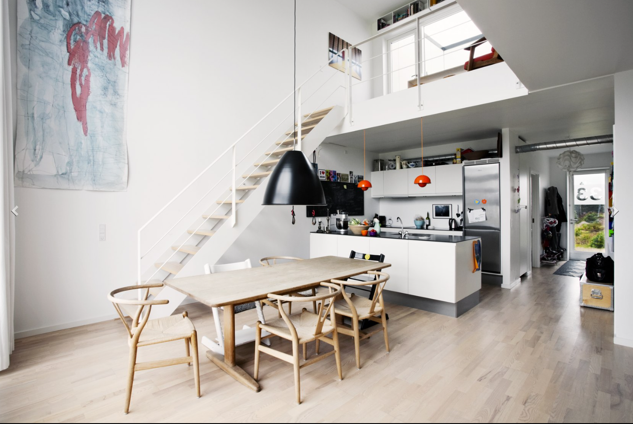
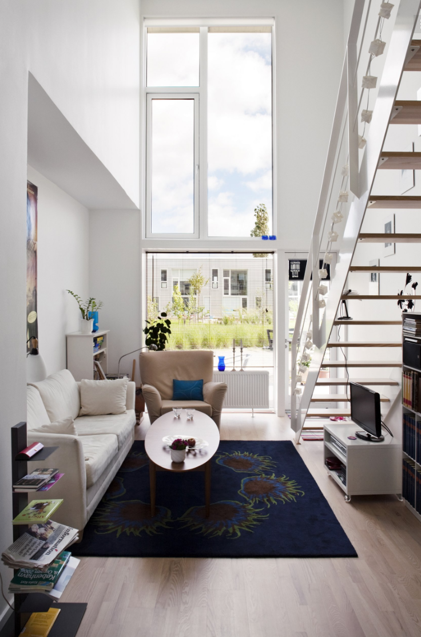

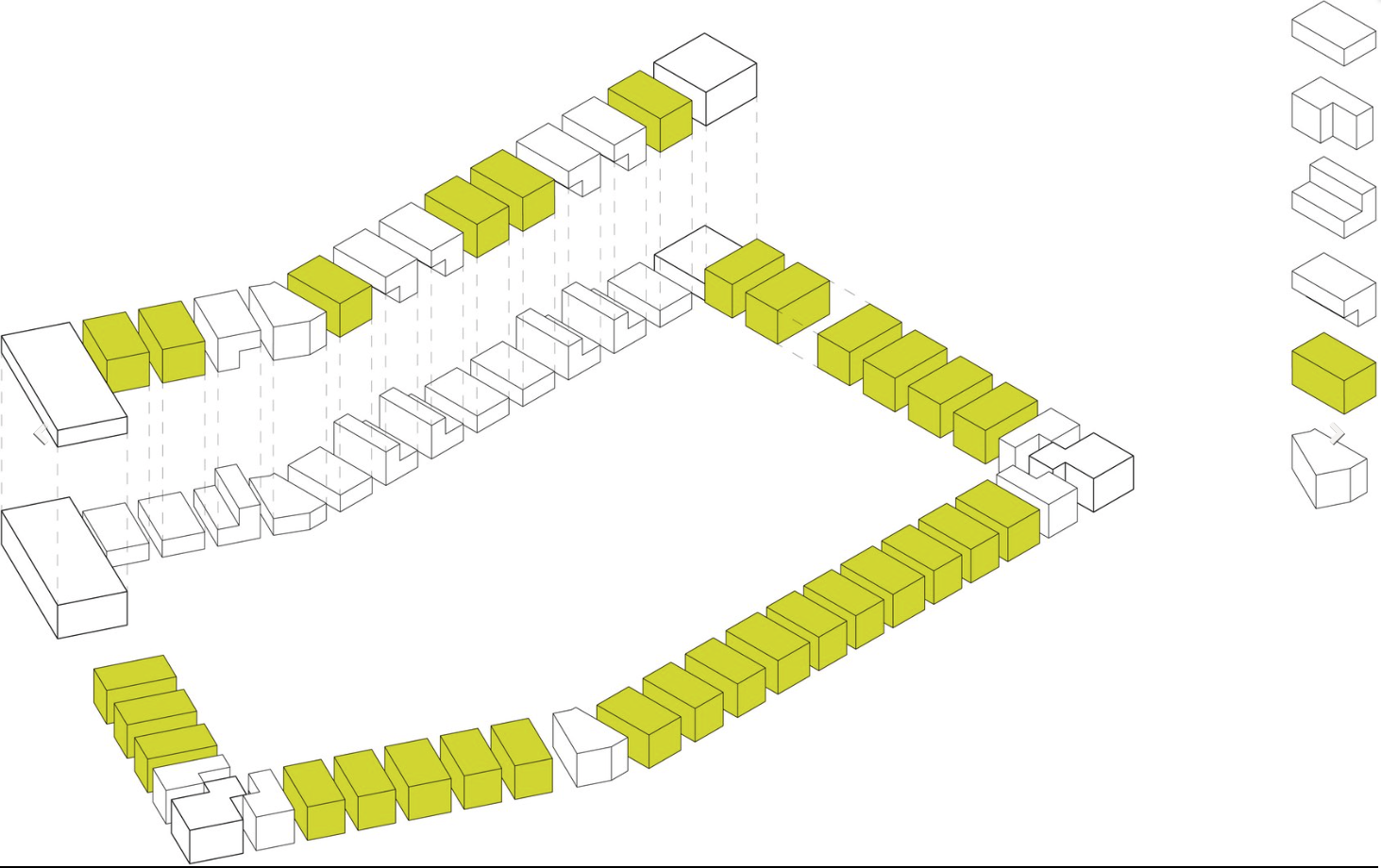

LANGE ENG COLLECTIVE LIVING
COPENHAGEN, DENMARK
DORTE MANDRUP ARCHITECTS
2016
Lange Eng cohousing is located in western Copenhagen. Being the largest cohousing project in the region, Lange Eng consists of a housing block with 54 apartments and a large green courtyard. The design is shaped around common spaces and community life aspects. So everyday life in Lange Eng sustains with sharing activities, cooperation and unique roles of individuals.
Two storey housing block encloses the shared garden from four sides. The bright front facades face the garden and have a relatively open layout than wooden facades on the outer edges. Housing units with an open plan and double-height ceiling are flexible and adaptable in use and receive a lot of natural light.
The central courtyard is the heart of the project where the residents spend time and work together. It hosts various activities such as barbecue or birthday parties in the summertime or gardening activities in which anyone can take place. It also serves as a large playground for children where they can enjoy a safe and green environment. The communal house is another shared space for residents. It has a kitchen, playroom and dining space on the ground floor and various multi-purpose common spaces as a screening room, event room, cafe, music and playrooms on the upper level.

