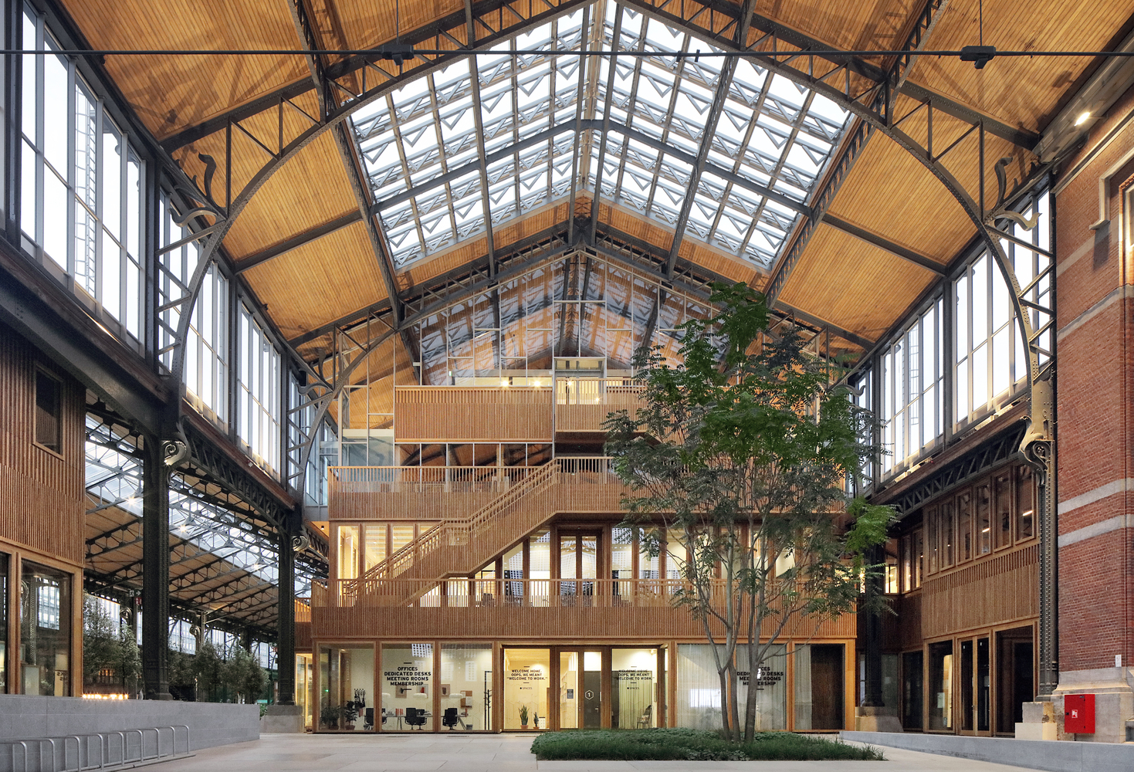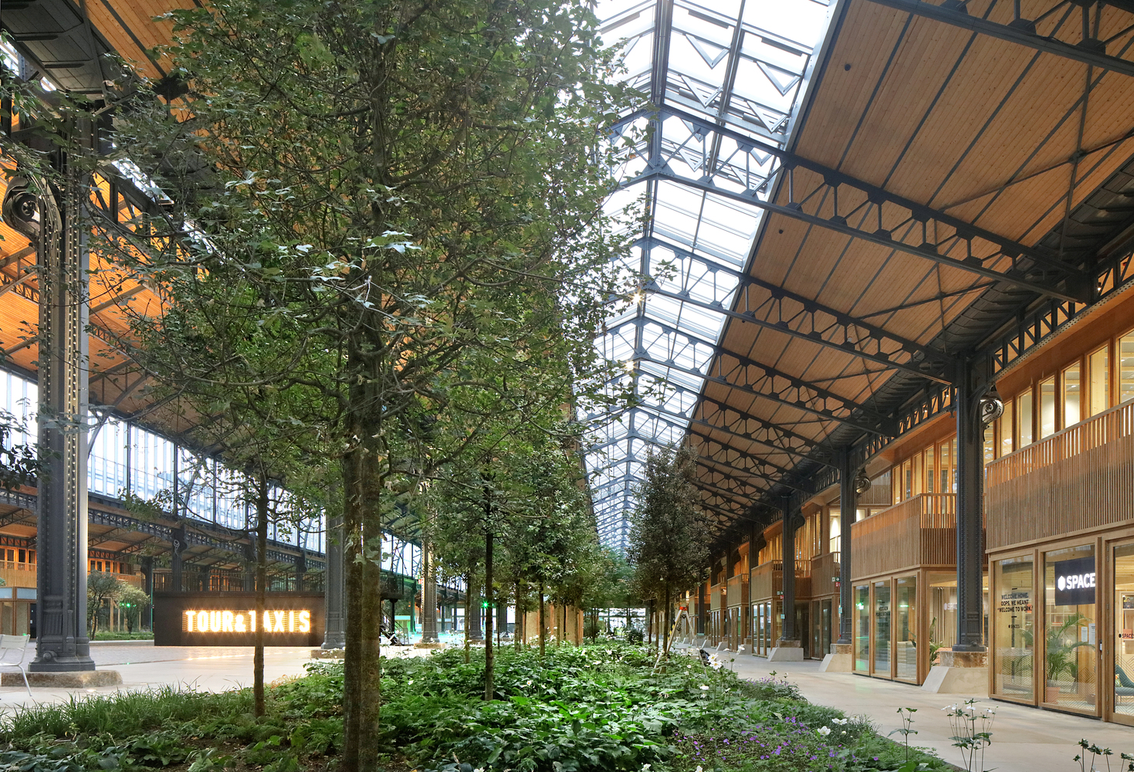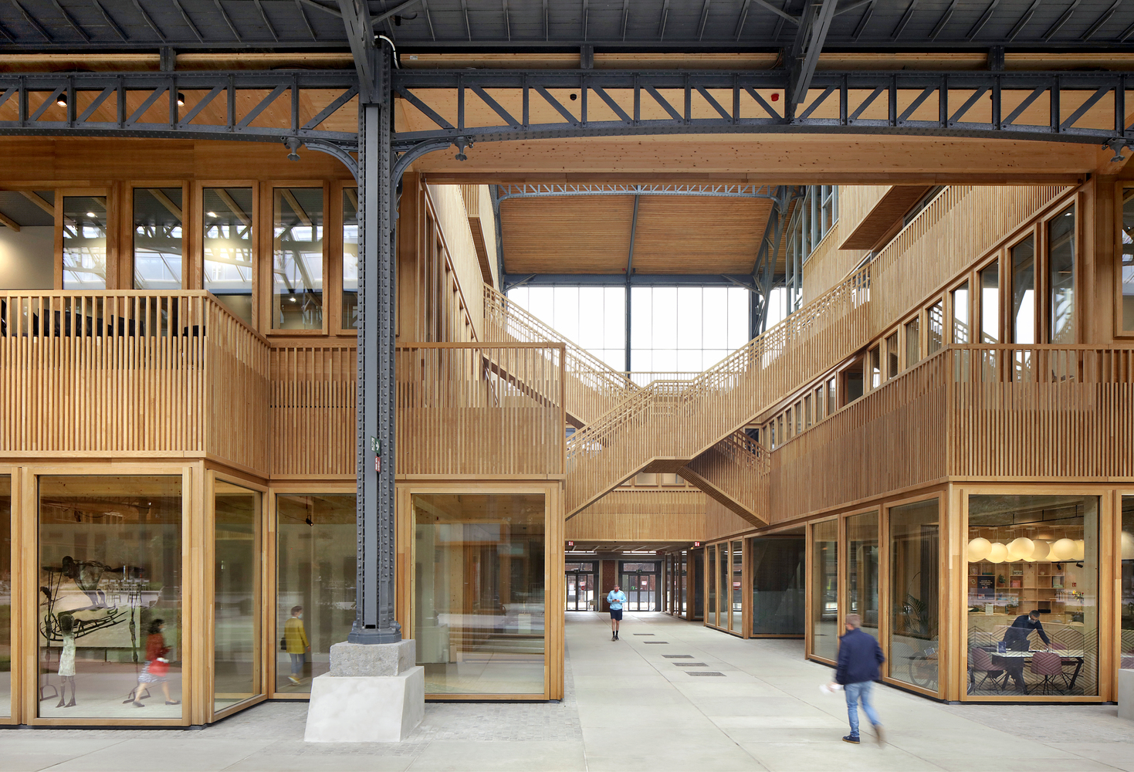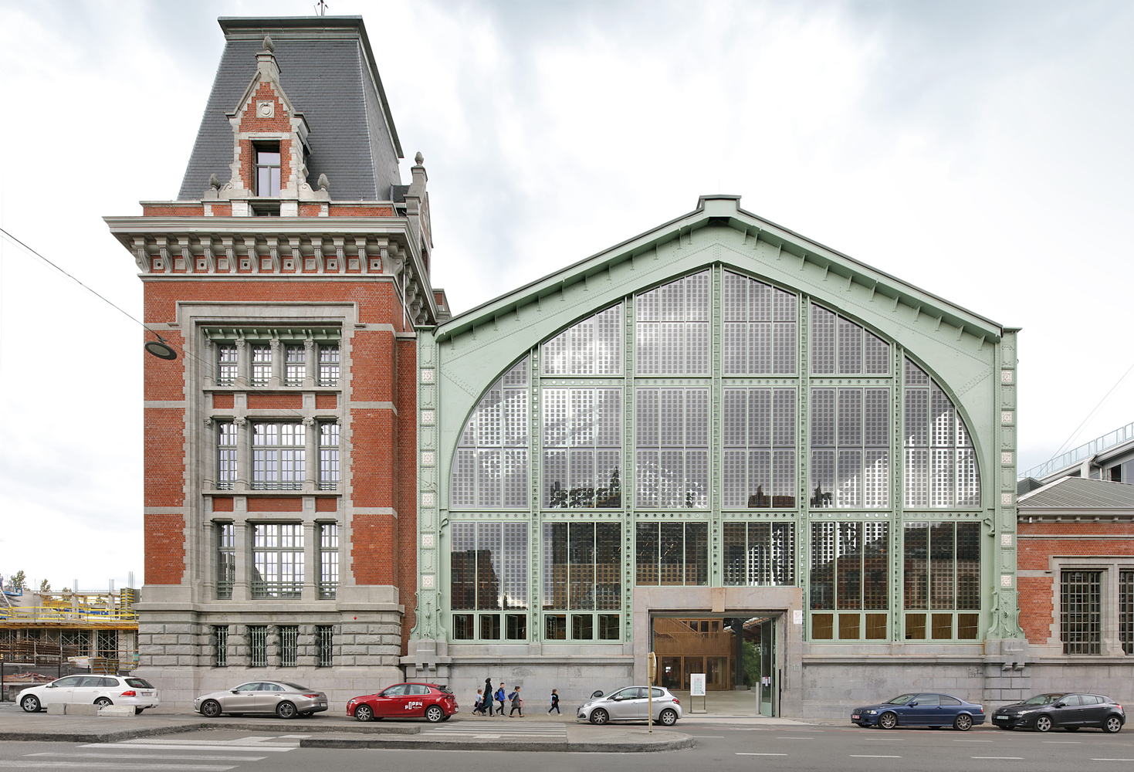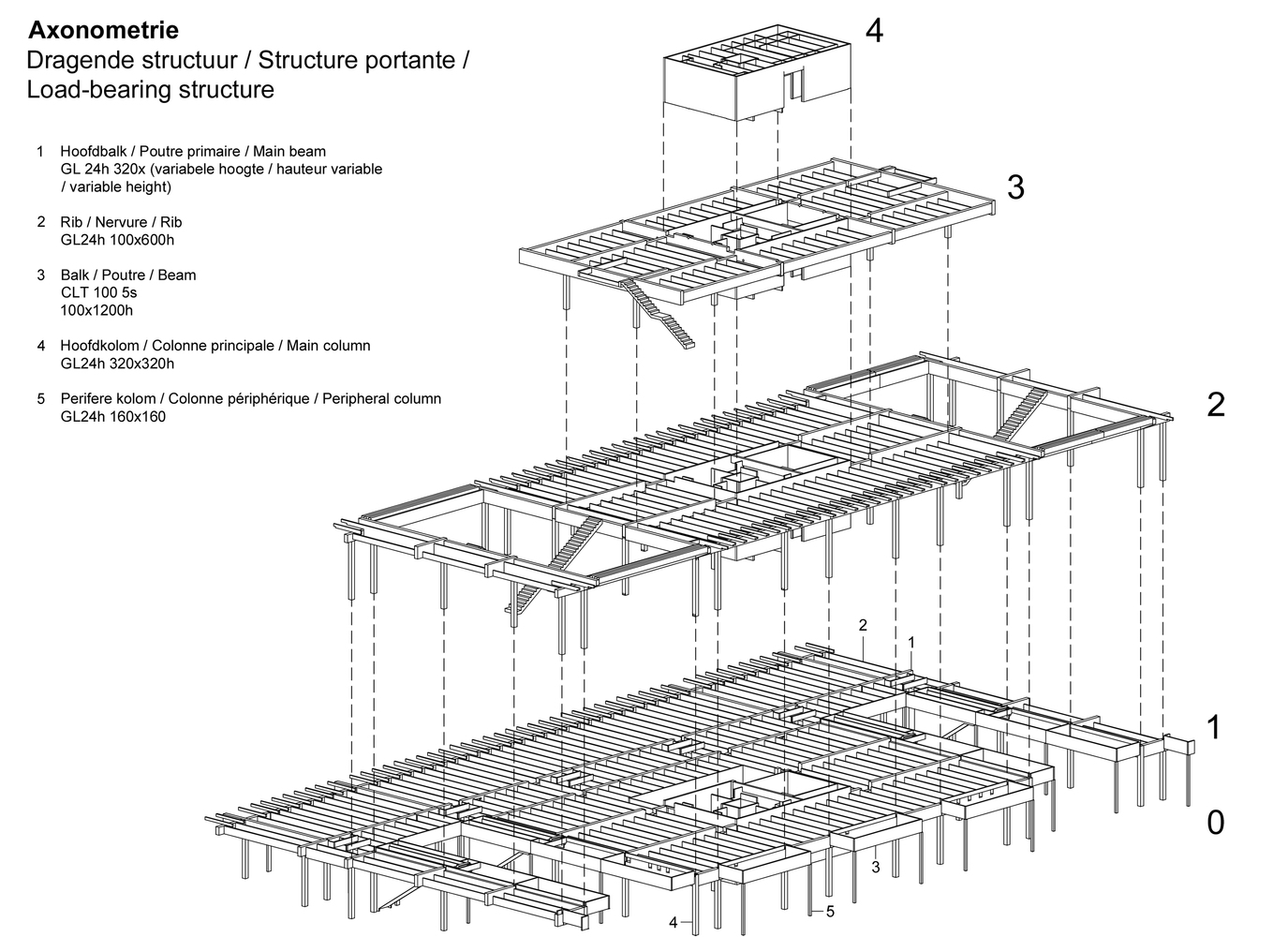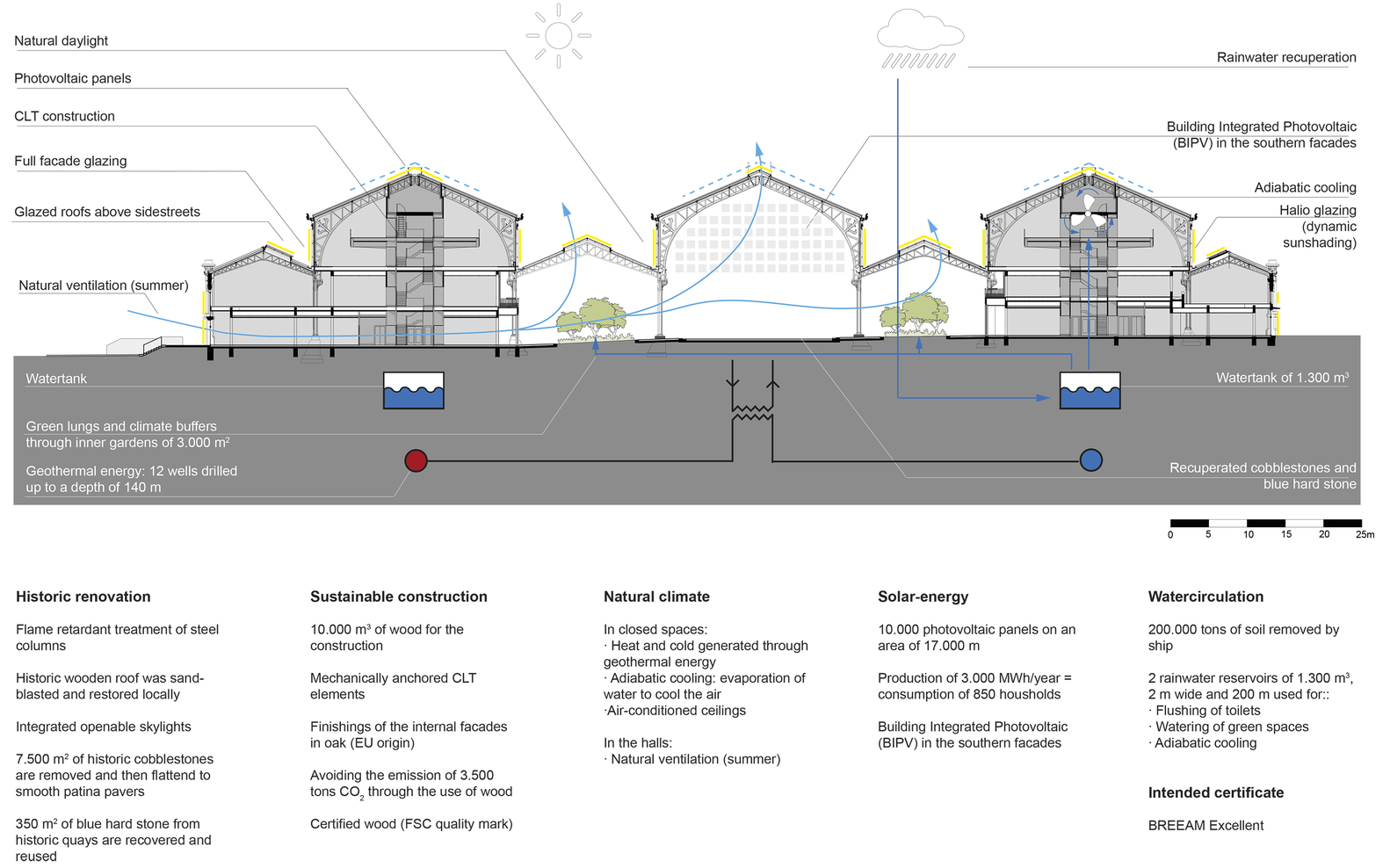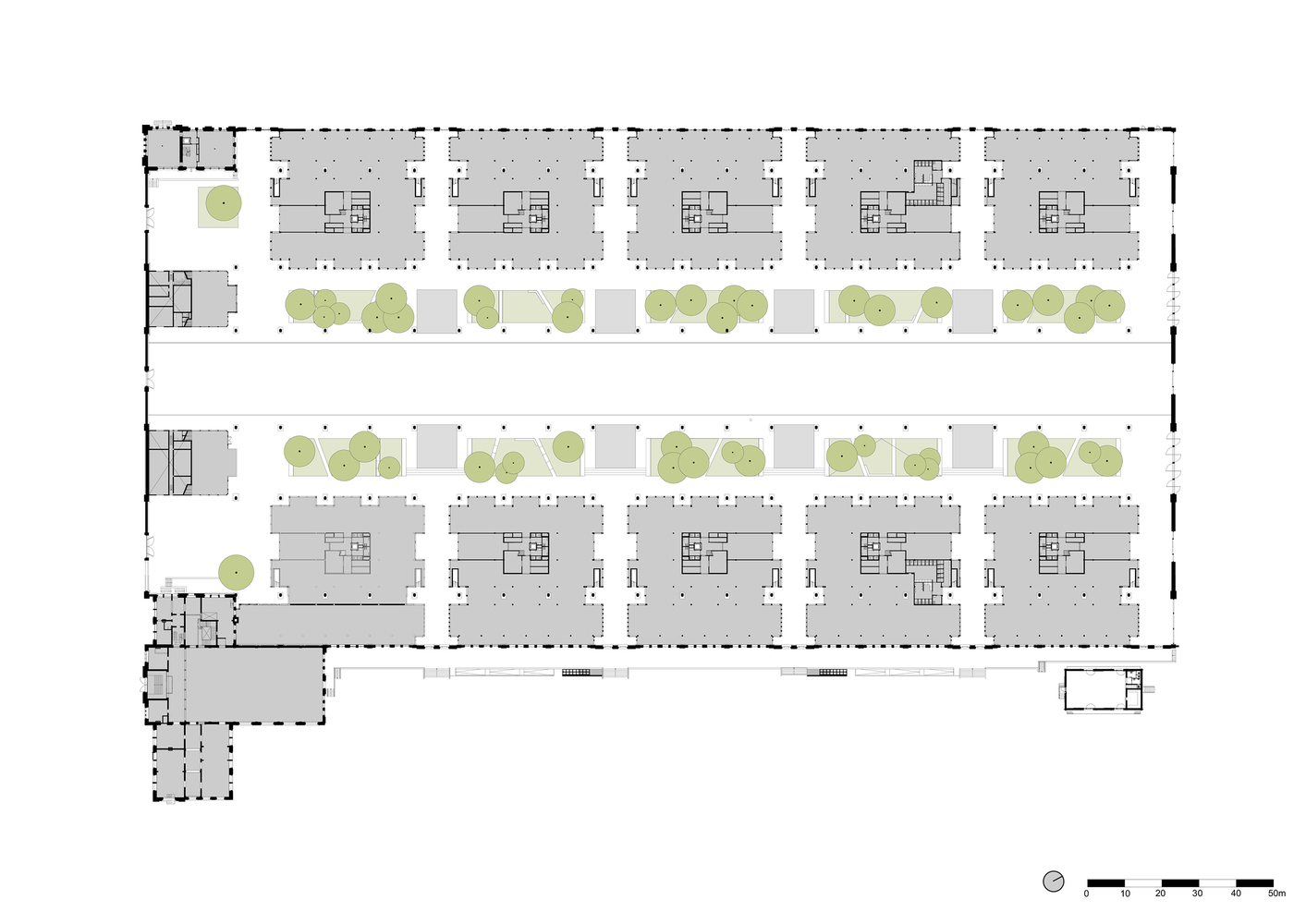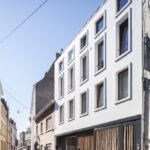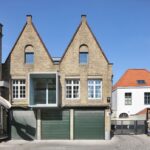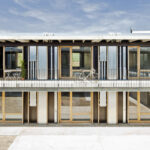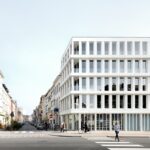GARE MARITIME
BRUSSELS, BELGIUM
NEUTELINGS RIEDIJK ARCHITECTS + BUREAUBOUW TECHNIEK
2020
Once Europe’s largest train station for goods in the Tour & Taxis area of Brussels, Gare Maritime has been transformed into a closed city with a mixed study and shopping program and plenty of public space to relax. Under impressive steel roofs Neutelings Riedijk Architects designed the new Gare Maritime as a City District; “A city where it never rains”.
The old railway station that dates the beginning of the 20th century, revived with the new program. twelve wooden pavilions have been added along the long edges of the building. The building represents urban context with street-like walkways and vegetation. The central space used for public events.
New pavilions which have been added to the existing structure, constructed with CLT (Cross Laminated Timber). The main aim was reduce use of cement. To shorten the construction time, prefabrication and the dry constructing method was preferred.
Gare Maritime is energy-neutral and fossil-free. 17.000 m2 have been installed on the roof. The glass facades are provided with solar cells. Additionally geothermal energy and reuse of rain water were other implemented sustainability strategies.

