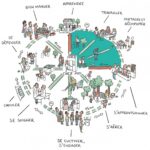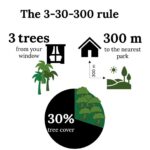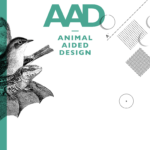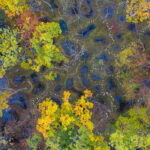
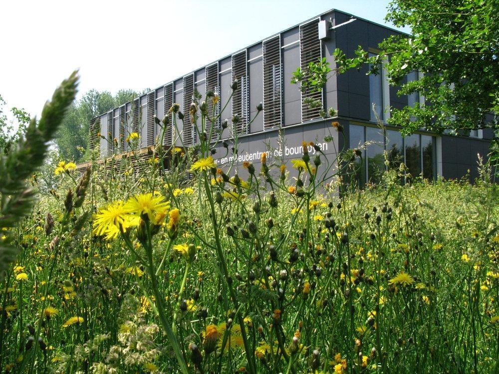
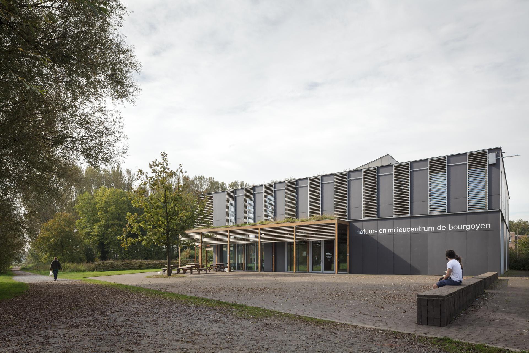
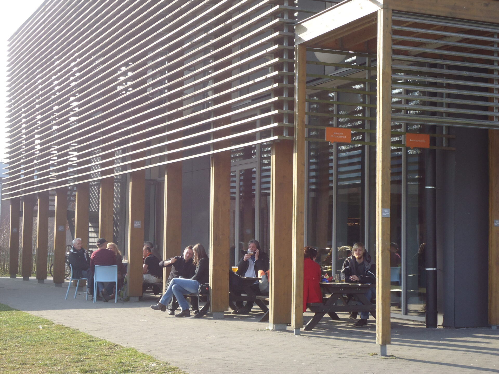

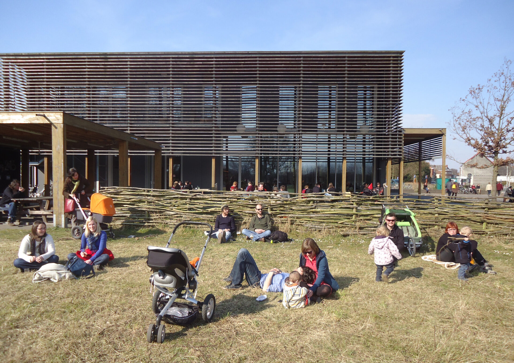
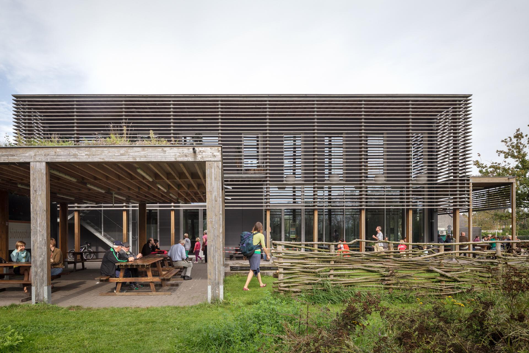
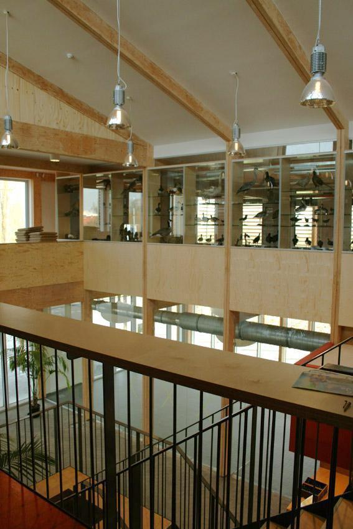
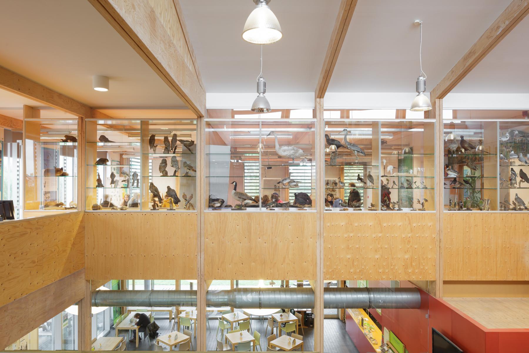

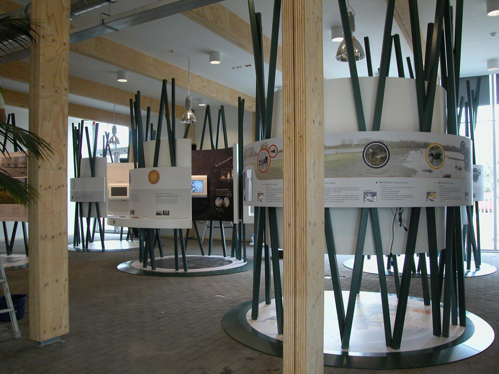
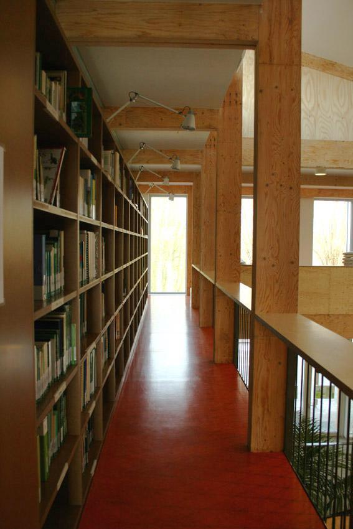
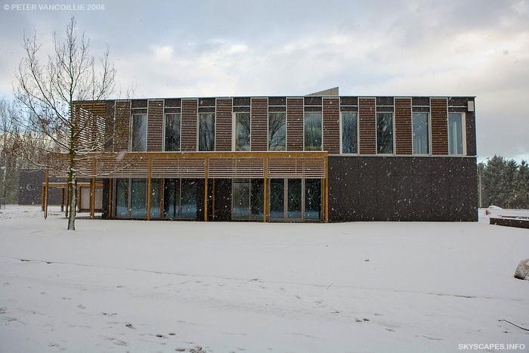
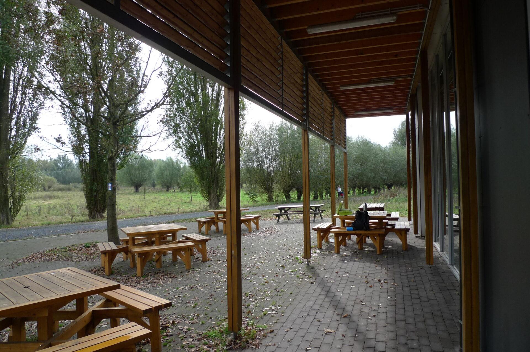
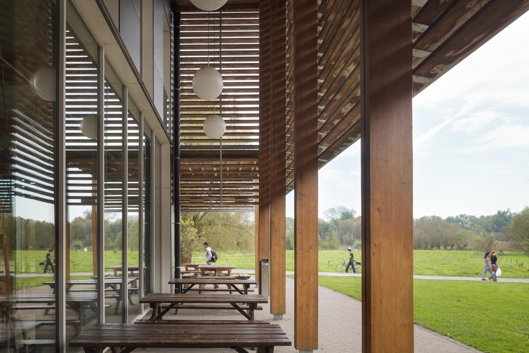
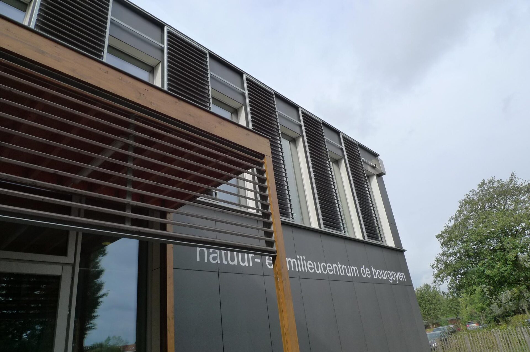
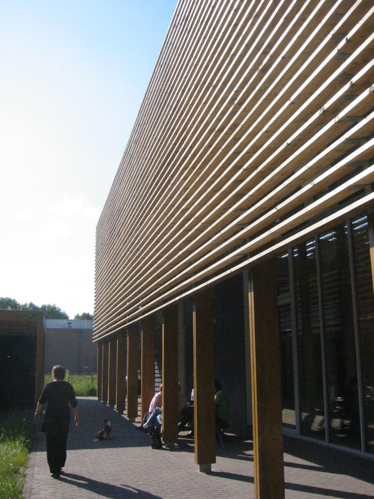
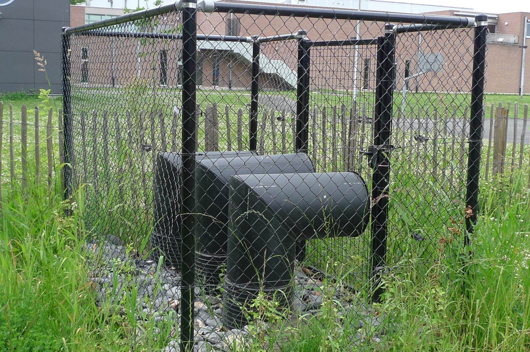
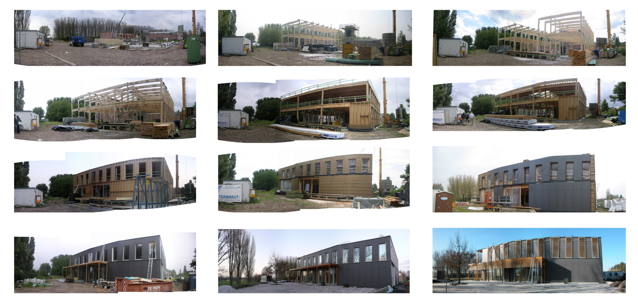
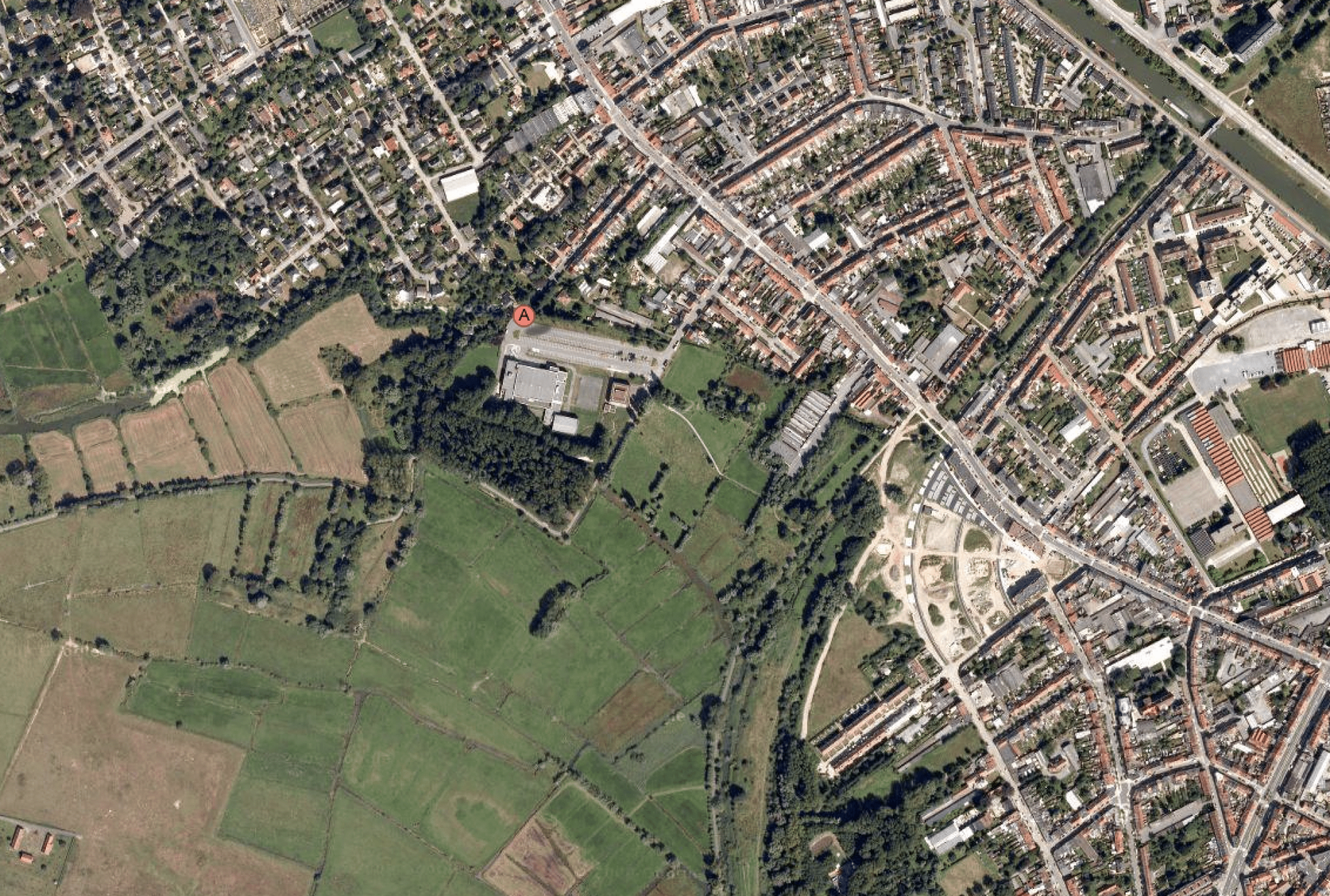
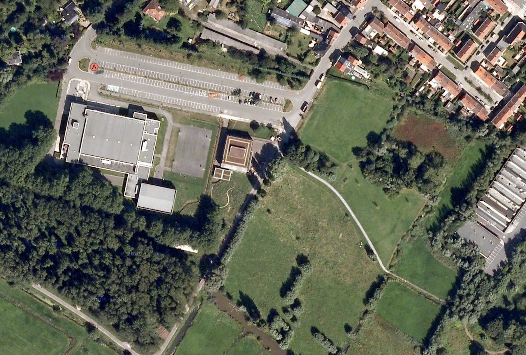
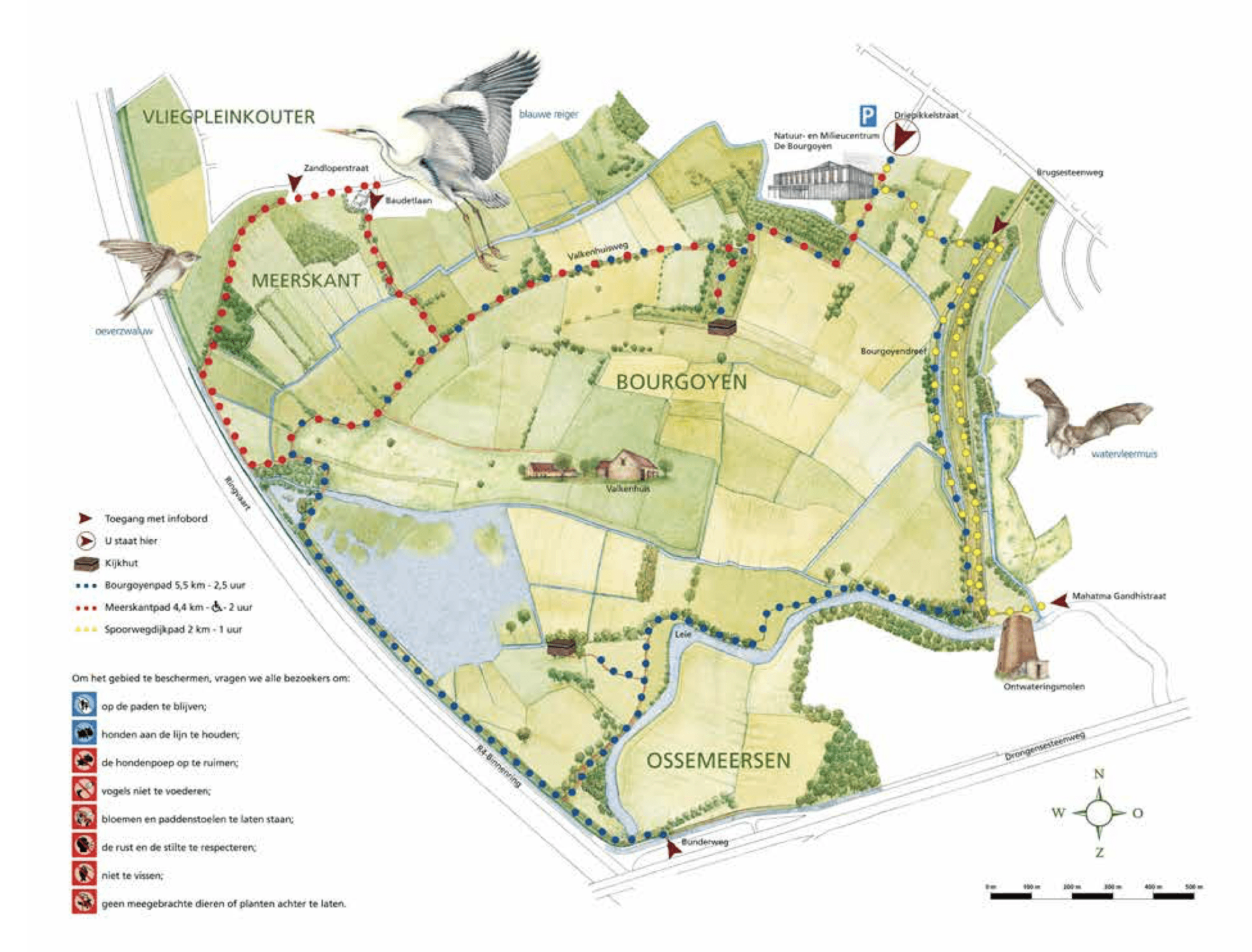
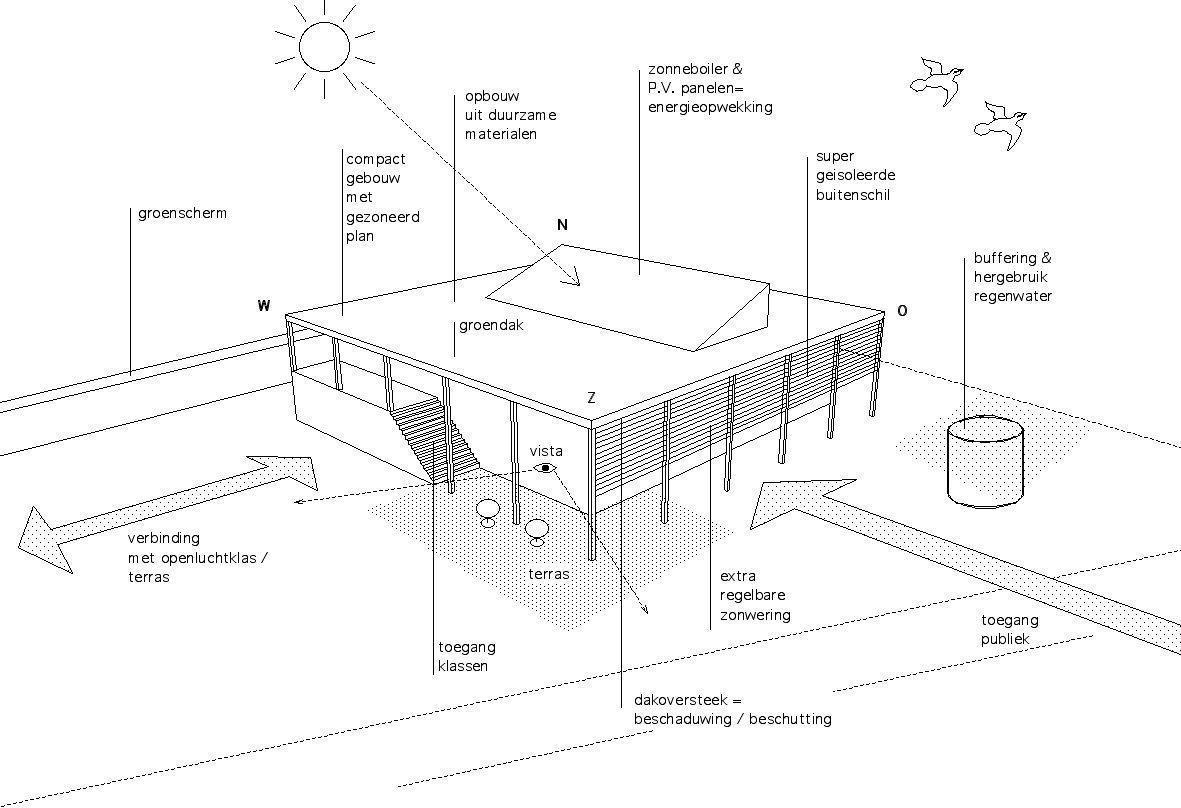
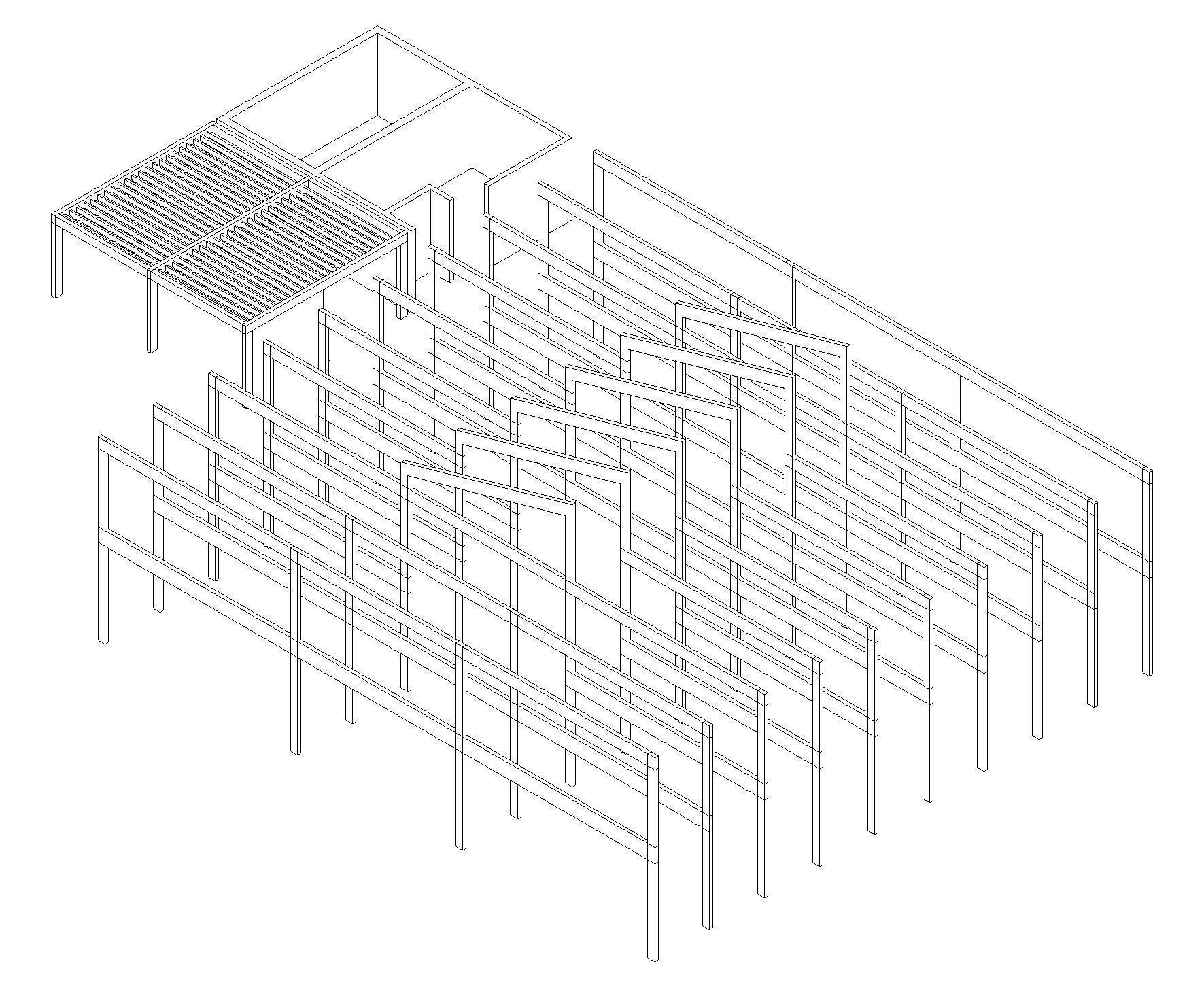
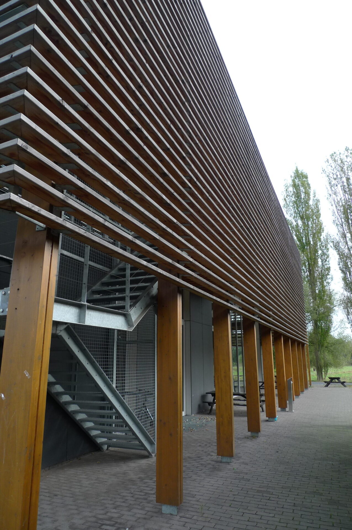
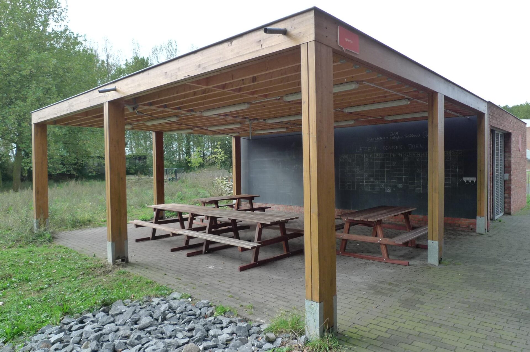
BEZOEKERSCENTRUM DE BOURGOYEN
GENT, BELGIUM
evr-architecten
2005
Located at the entrance of the Bourgoyen-Ossemeersen Nature Reserve in Gent the nature and environmental education visitor center serves as a multifunctional building containing spaces such as an exhibition space, a cafeteria, offices, a library and classrooms with different characteristics. The design is known for its Passive House Standards based development and environmentally conscious construction. The specific location of the building and an open-air classroom creates a lively link between nature and the city.
The layout of the building has a compact and multifunctional character. Different spaces are organised around the central void. The public and lively zones, such as a cafeteria with an outdoor space and a reception, are located on the ground floor. The spaces requiring more privacy and quietness such as offices, a small library and classrooms are situated on the upper level.
The visitor center has been designed and constructed according to Passive House Standards. The structure of the building consists of a timber frame supported by a reinforced foundation plate and stone columns. The envelope of the building has been designed with attention to insulation, airtightness, fixed and automated solar shading and the use of eco-friendly and durable materials. The building has a balanced ventilation system supported by a heat exchanger for heat recovery. The ventilation system works with an underground tube which cools the air in the summer and preheats the air in the winter. The small modulating boiler of 6 to 24 kW provides extra heat when required. Electric tilt windows located on the facade and the roof serves for natural ventilation during the night.

