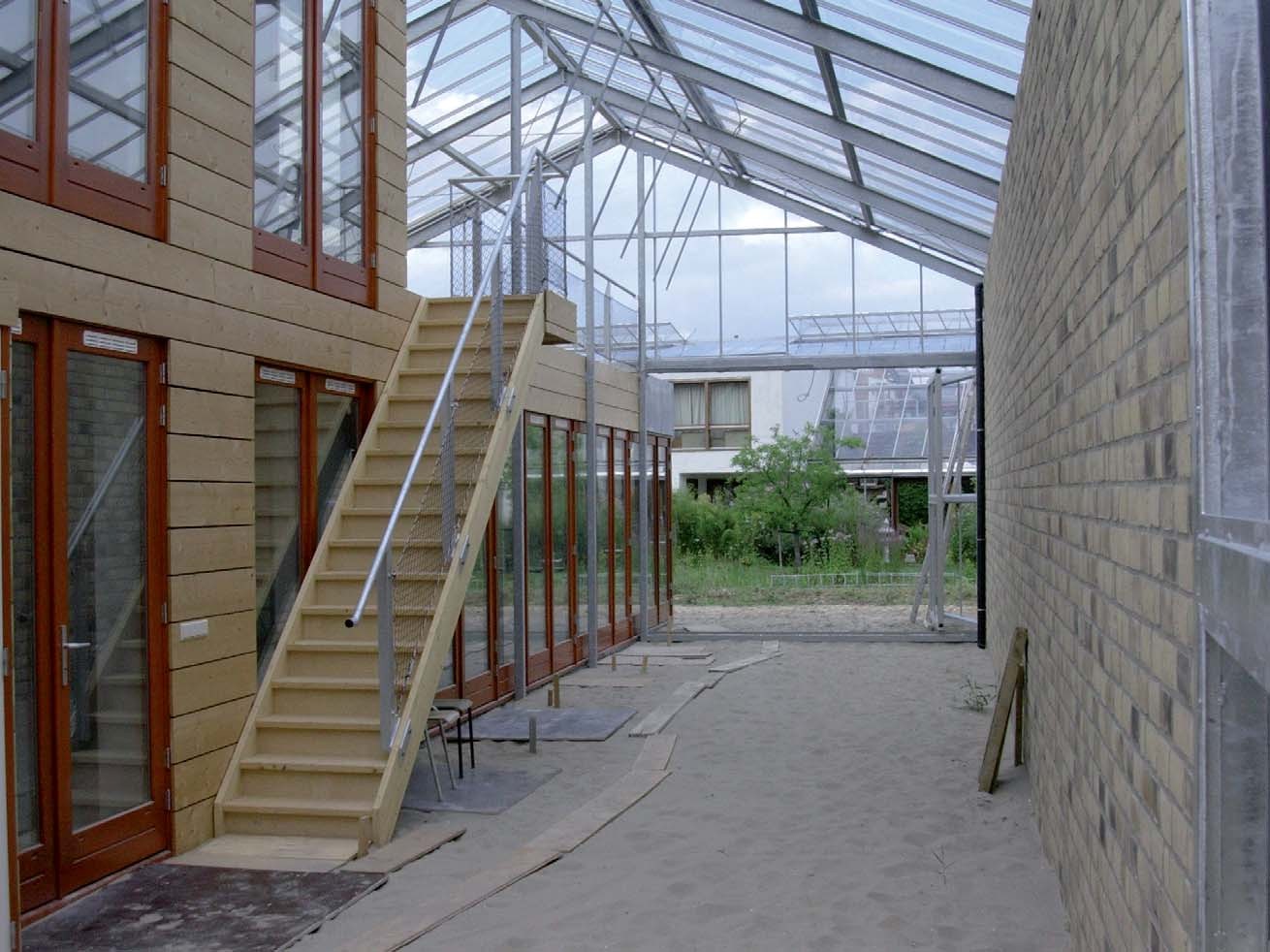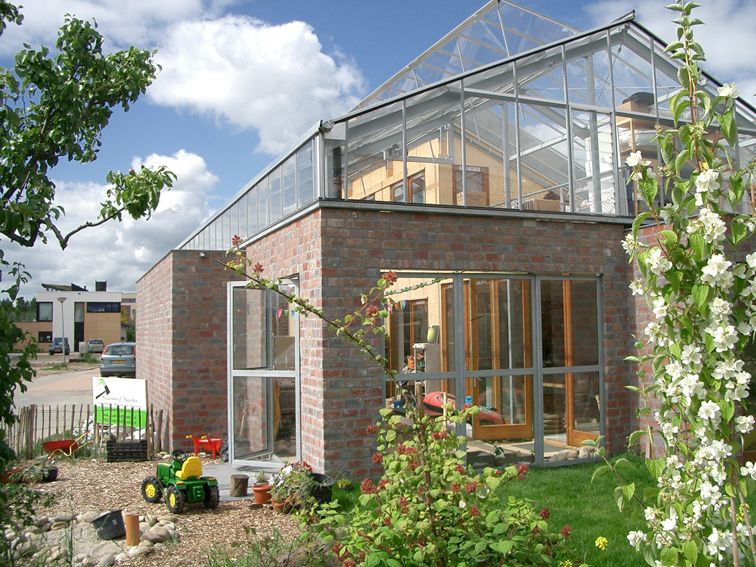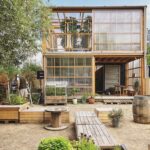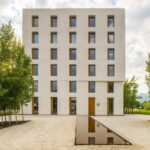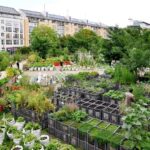GREENHOUSE HOUSES
CULEMBORG, NETHERLANDS
KWSA ARCHITECTS
2009
Between 2008 and 2009, architects Arjan Karssenberg and Peter Wienberg collaborated closely with private clients to develop an innovative architectural project in Eva Lanxmeer, Culemborg. Their vision was to create six distinctive houses with integrated workshops, with a strong emphasis on ecological sustainability and innovative design principles.
At the heart of this project was the integration of greenhouses into each residence, a feature that set these homes apart. These greenhouses extended the living space and provided residents with outdoor areas that could be enjoyed for a significant portion of the year. Functioning as climate buffers, they contributed to energy efficiency and indoor comfort.
The greenhouse systems were technically sophisticated, incorporating standard greenhouse systems with IPE profiles and U-purlins. These systems, seamlessly integrated into the design, offered practical solutions for climate control and sun protection. To dissipate heat, roof hatches were installed in the greenhouses. The glass used in the greenhouses was 4 mm toughened single glass, providing both insulation and transparency. The houses were built with high insulation standards with an EPC of 0.5. Sustainable materials such as loam, cellulose insulation, EPDM roofing, FSC-certified wood, and underfloor heating powered by a communal low-temperature heating system were incorporated into the construction. Heat pumps and PV panels further enhanced the energy efficiency of the homes, aligning with the project’s commitment to eco-conscious living.
The houses were built with massive concrete load-bearing walls, ensuring structural integrity and enhanced indoor climate regulation through heat accumulation. During the heating period, the greenhouses maintained a temperature approximately 4 degrees warmer than the outside air, contributing to overall energy efficiency. In the summer months, the greenhouse temperature remained comparable to that of the outside air, thanks to the large volume and open surfaces (approximately 20%) combined with effective sun protection measures.
source: kwsa.nl


