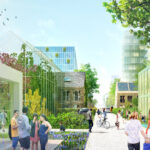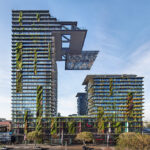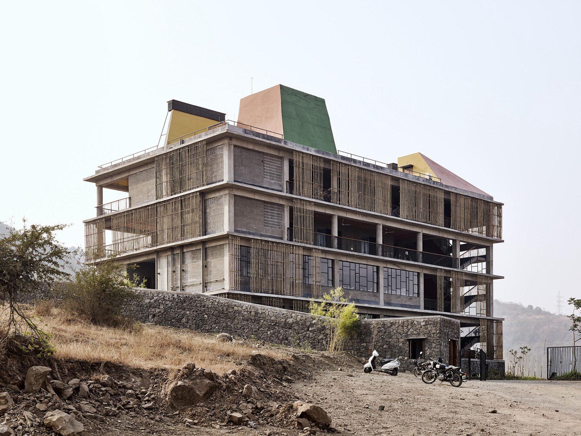
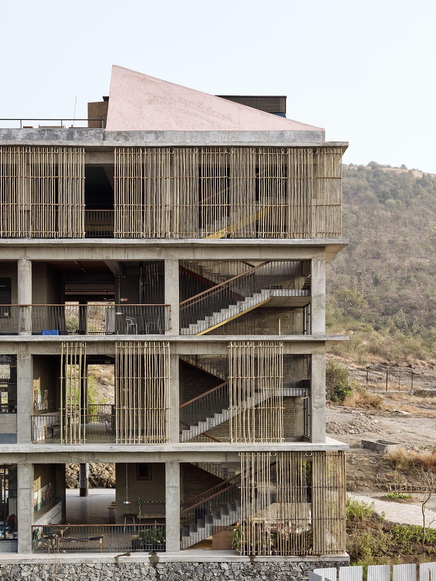
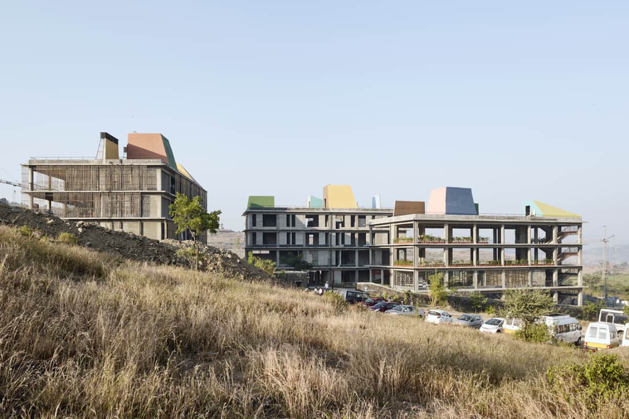
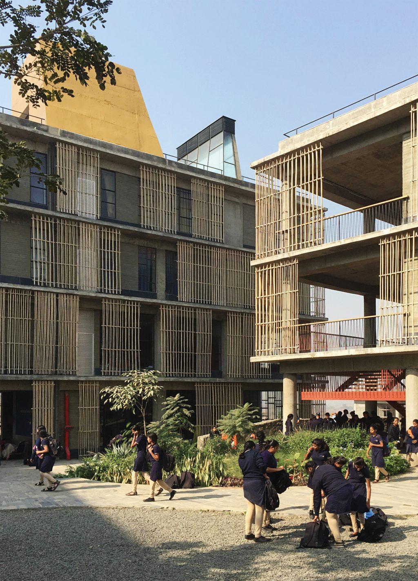
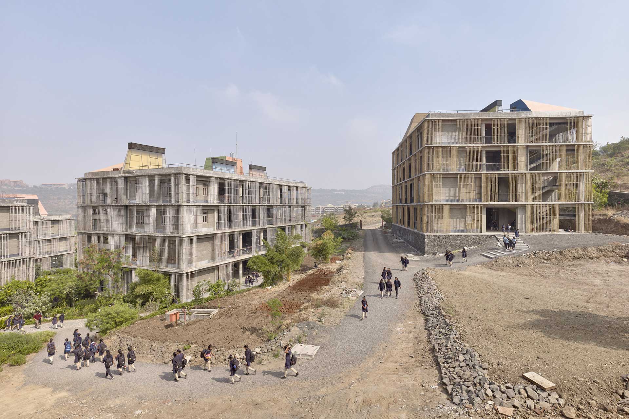
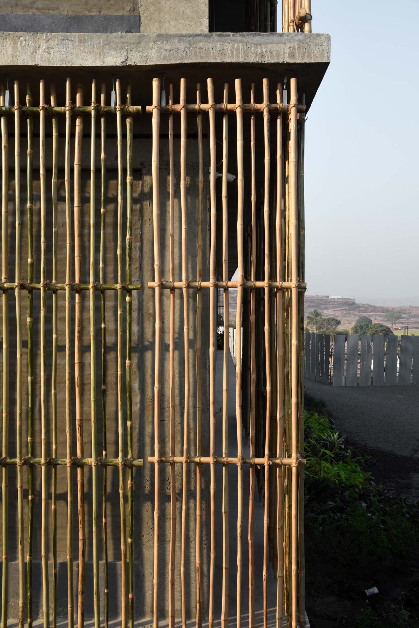
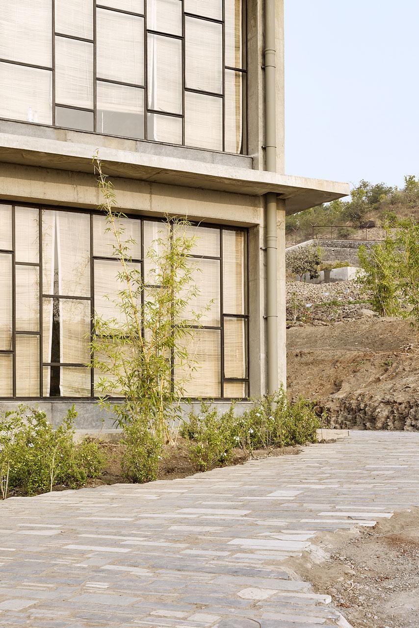
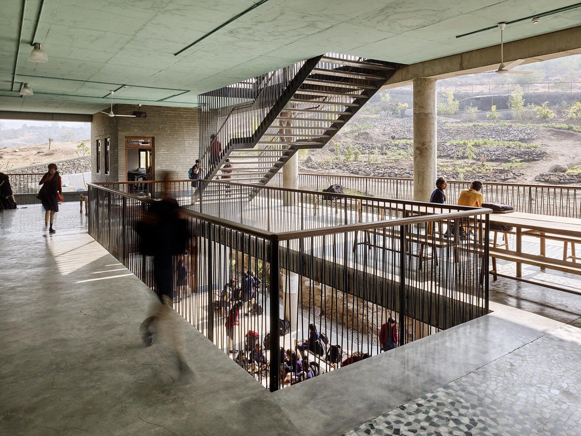
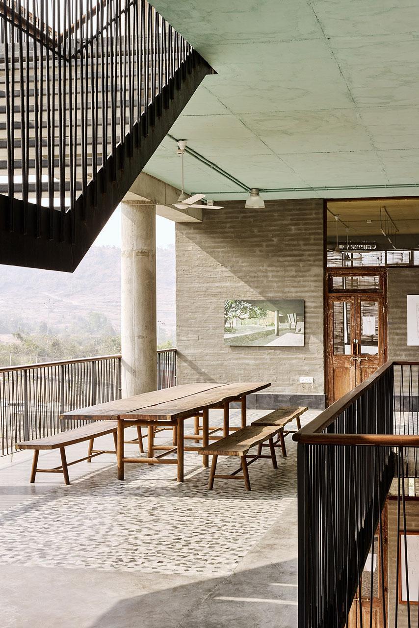
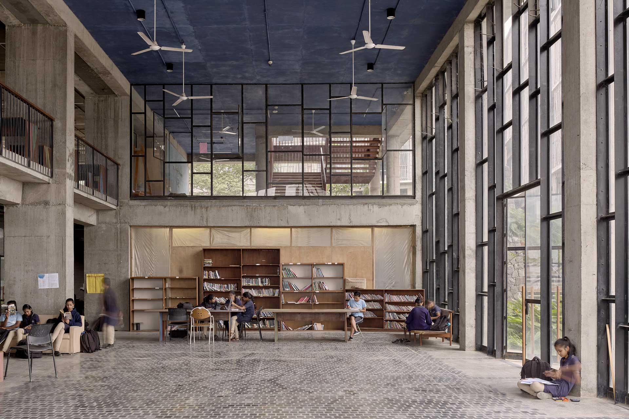
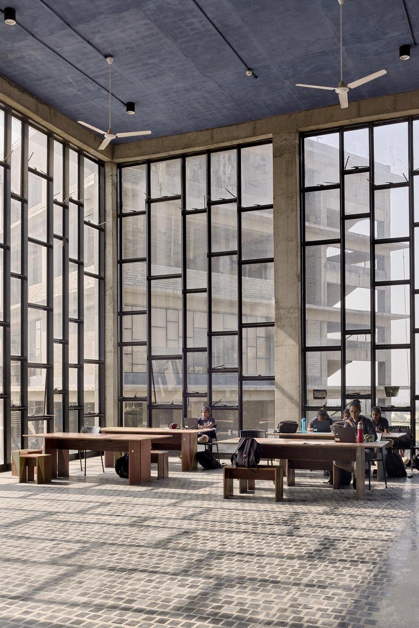
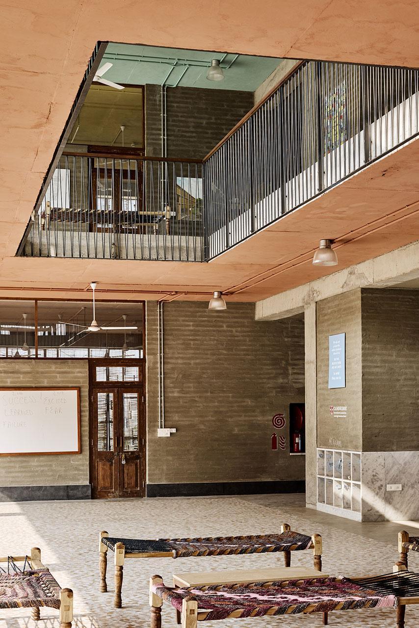

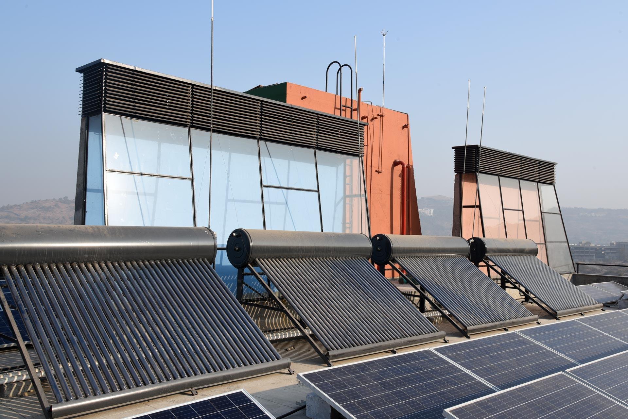
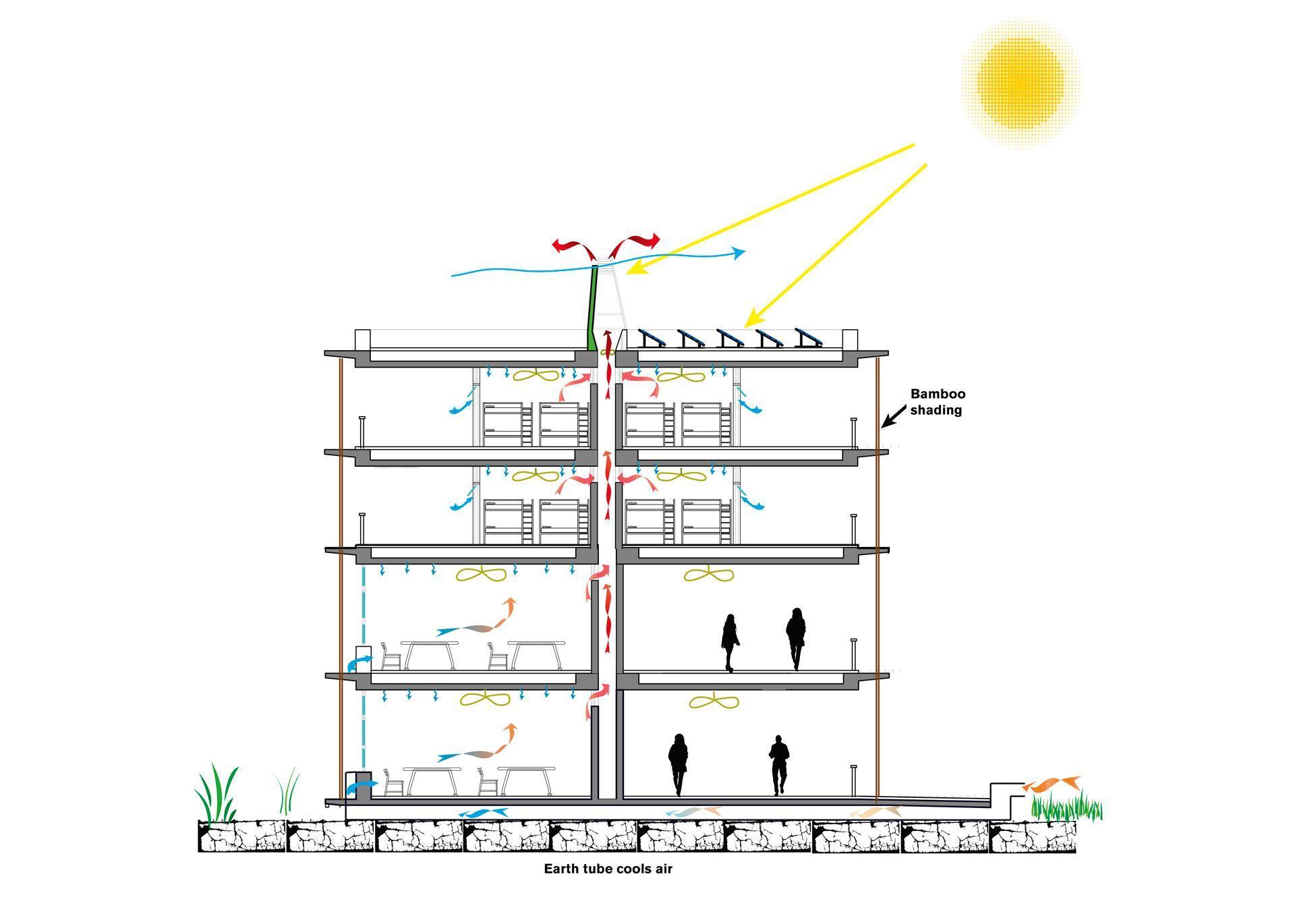
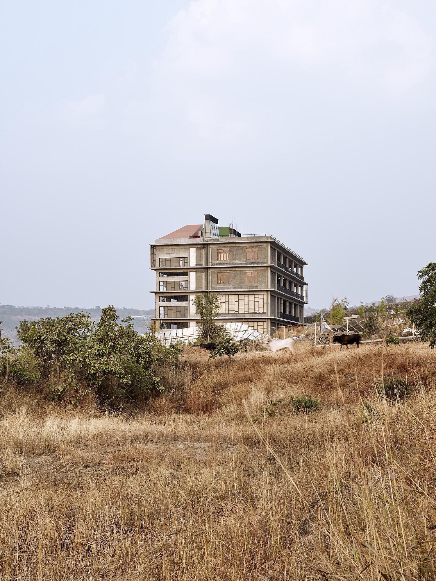
THE AVASARA ACADEMY
MAHARASHTRA, INDIA
CASE DESIGN
14 200m2
2019
The Avasara Academy is a unique project that showcases a collaborative effort to build a school for young women in India. The architecture of the campus is designed to be cost-effective and adaptable, which allows for a dialogic process that enables everyone to participate in the creation of the school. The goal of the campus is to provide a safe and nurturing environment where young women can live and learn together.
The campus is made up of indoor and outdoor spaces that are designed for a variety of uses. The architecture is intended to create a sense of familiarity and intimacy for the young women who live and study there. The buildings are constructed using simple concrete structures that are both economical and flexible, allowing for a collaborative design process.
To address the warm climate, a passive cooling system was developed in collaboration with climate engineer Pratik Raval. The building’s natural ventilation system takes advantage of its structure, to create a comfortable living and learning environment year-round. Outside air is drawn in through underground ducts, where it is passively preconditioned before being delivered to classrooms and living spaces. This approach promotes natural ventilation without outside noise. The polished concrete and natural stone surfaces effectively utilize the thermal mass of the building and contribute to a balanced indoor environment. Stale air from classrooms and dormitories is collected in central ducts and exhausted to the outdoors via rooftop solar chimneys that provide all airflow for the building. A handful of solar water heaters provides hot water for showers and PV panels on the building roof supplies electricity for ceiling fans and electric lighting in the building, making it a Net-zero Energy Building. This completely passive operation reduces annual energy costs by 80 %.
The team worked with contractor Rameshwar Bhadhwa to create coloured stone mosaic floors from waste materials. Additionally, visual artist Malene Bach developed a series of natural pigmented colours for all the ceilings. Her colours transform each space and are also a response to the surrounding landscape.
Incorporating artistic elements into the school’s design was also a key priority. Artists Teja Gavankar and Vishal Kadam developed a series of astronomical instruments that serve as both artistic elements and scientific devices for the campus. These elements are integrated into the design of the campus, providing an additional layer of meaning and beauty.
The building process of the school was a collective effort, with a focus on craftsmanship. The exhibition showcasing the school includes large-scale photographs taken by Ariel Huber at various stages of the building process. These photographs highlight the enthusiasm and inclusion that went into the creation of the school.
source: transsolar.com, archdaily.com, vai.be, divisare.com, issuu.com
LEARN MORE



