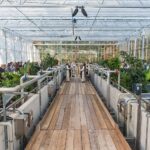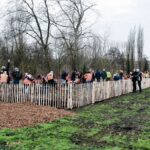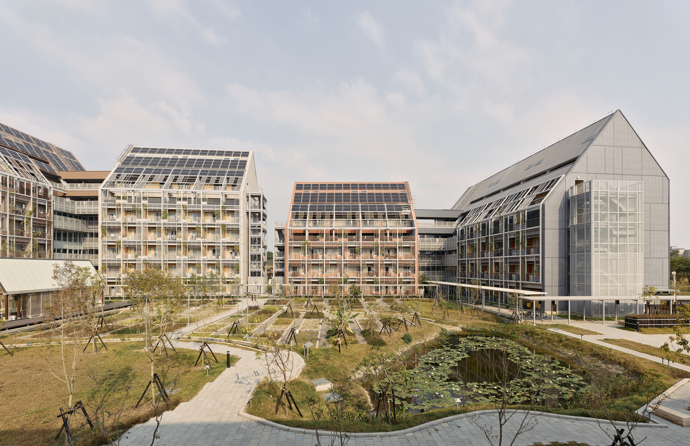
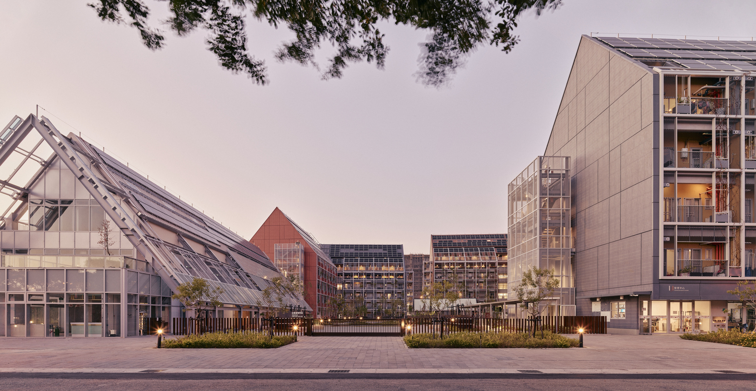
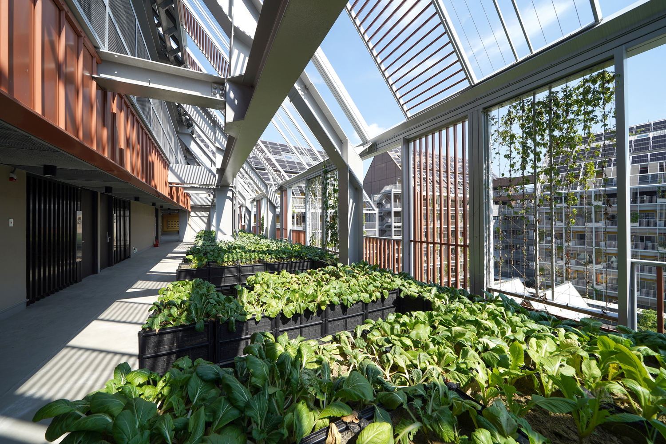



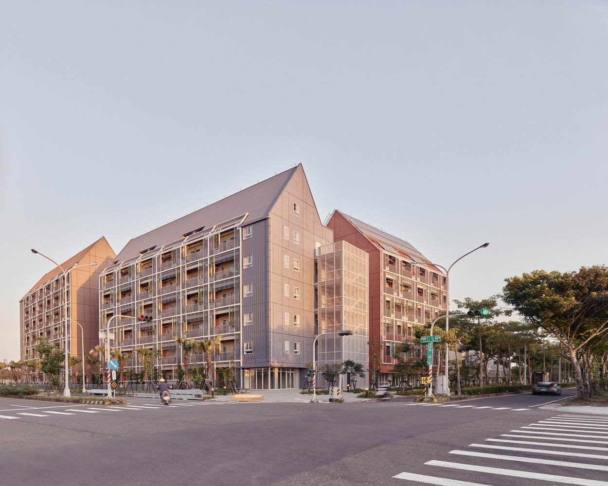


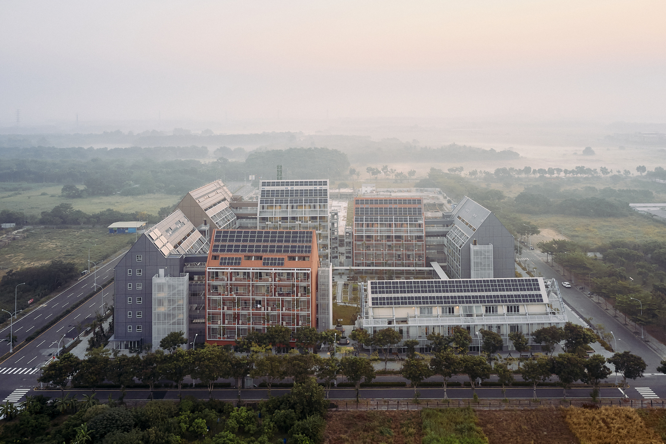
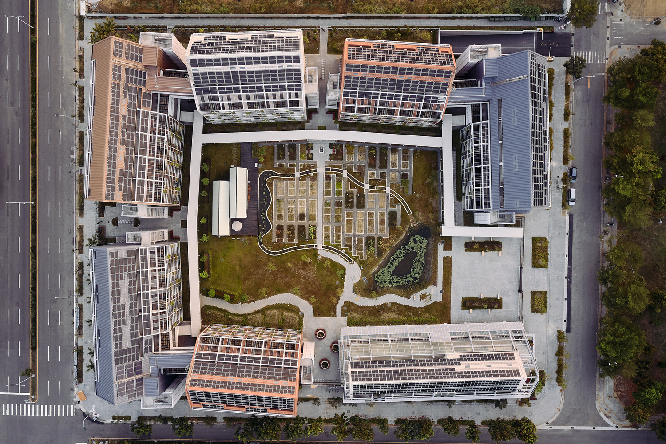
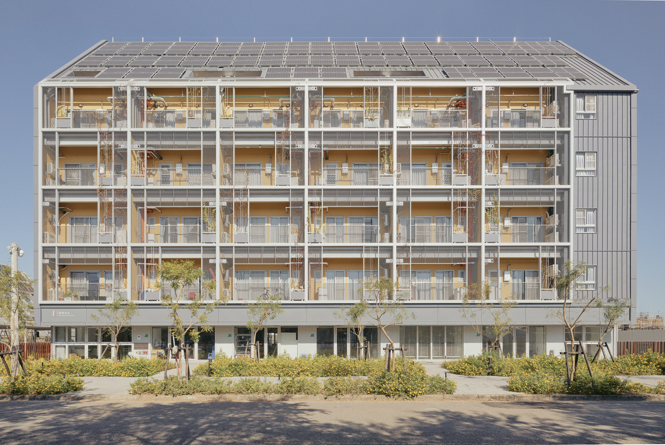

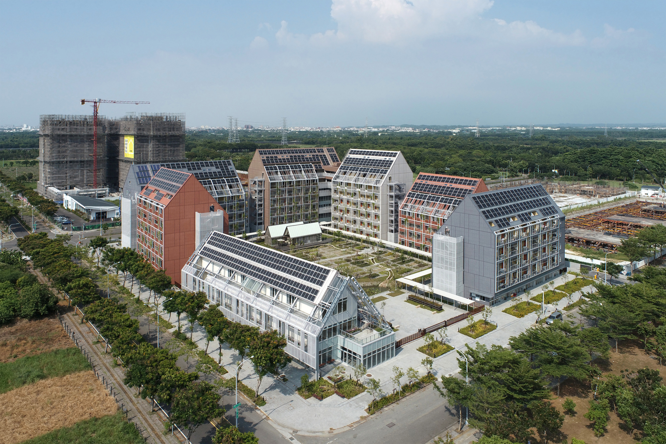
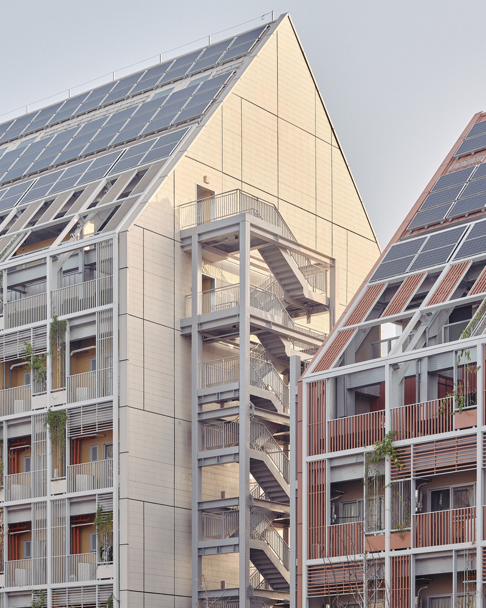
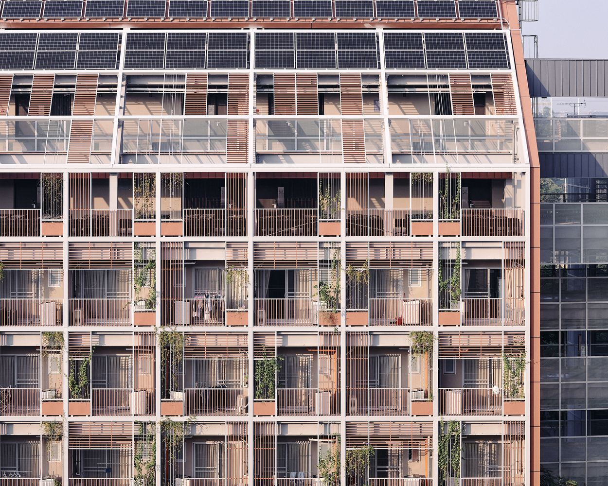
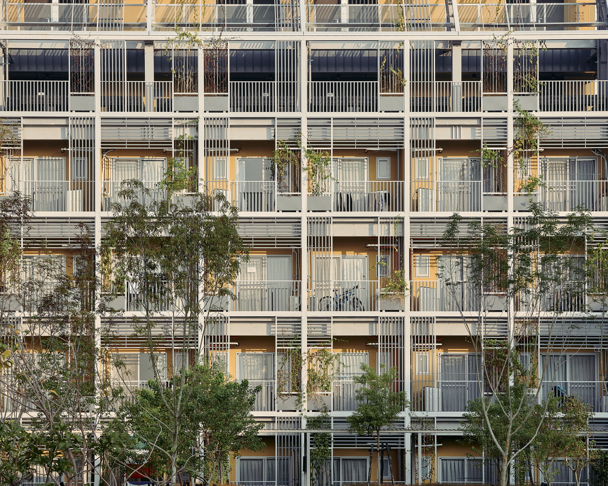

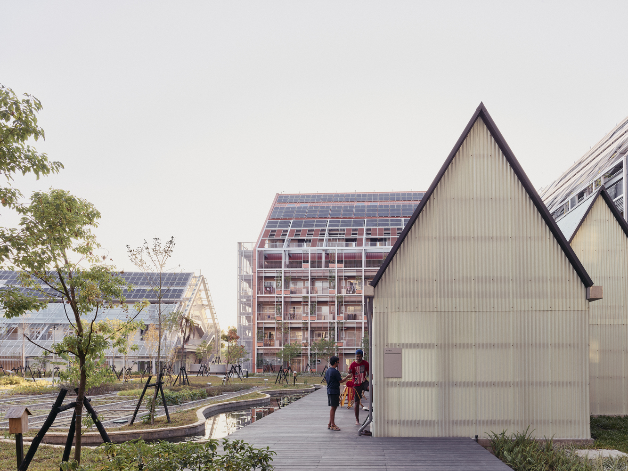
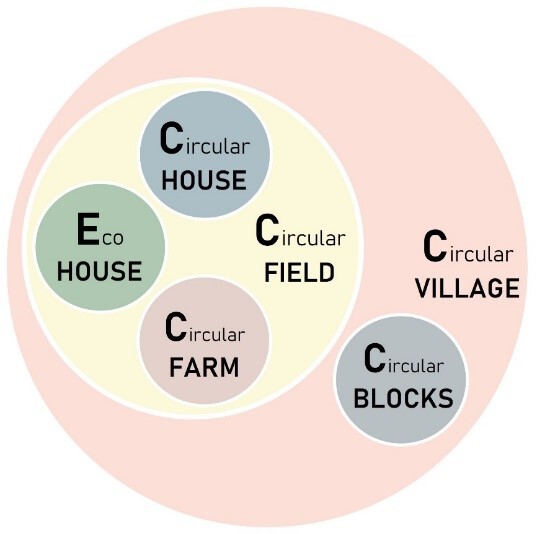
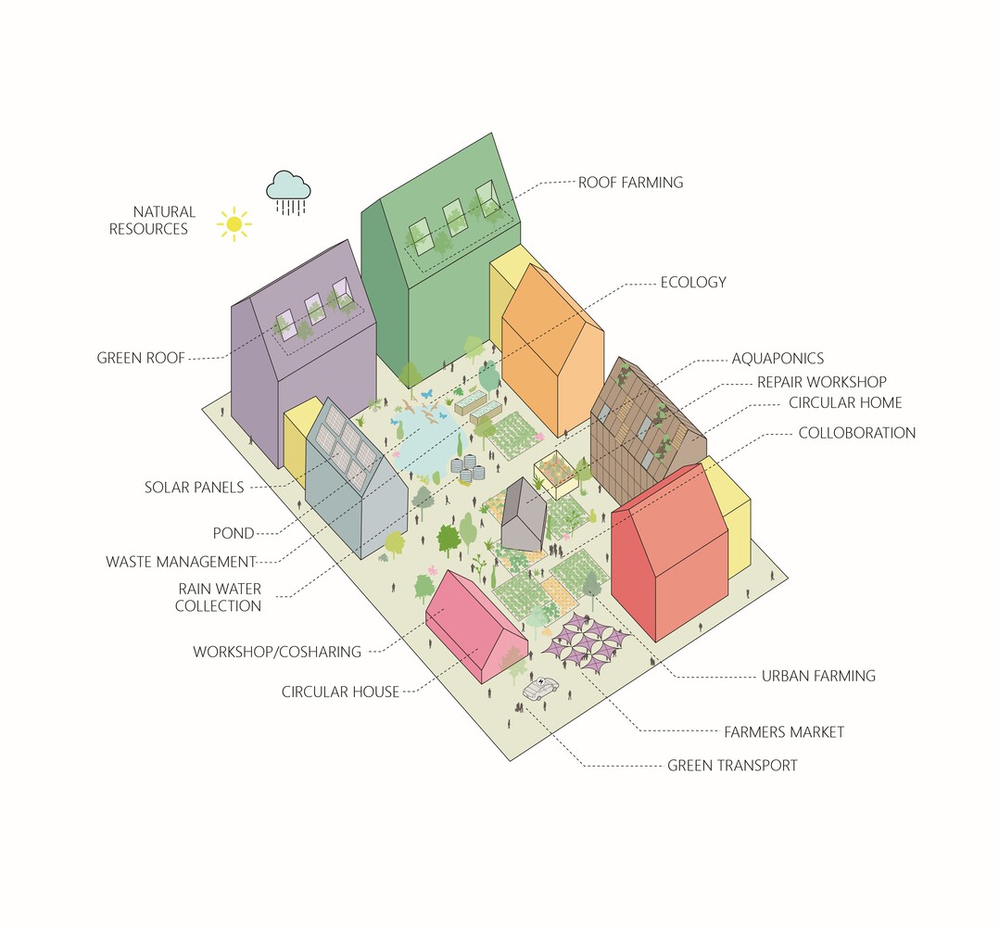

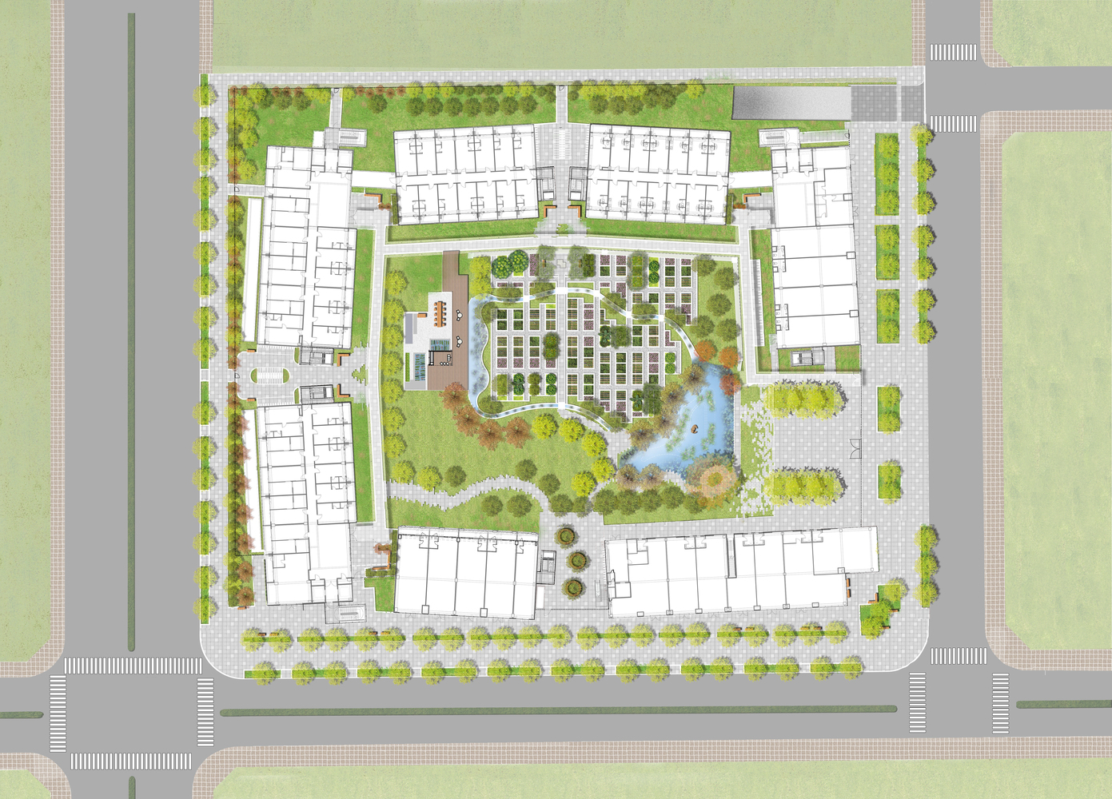
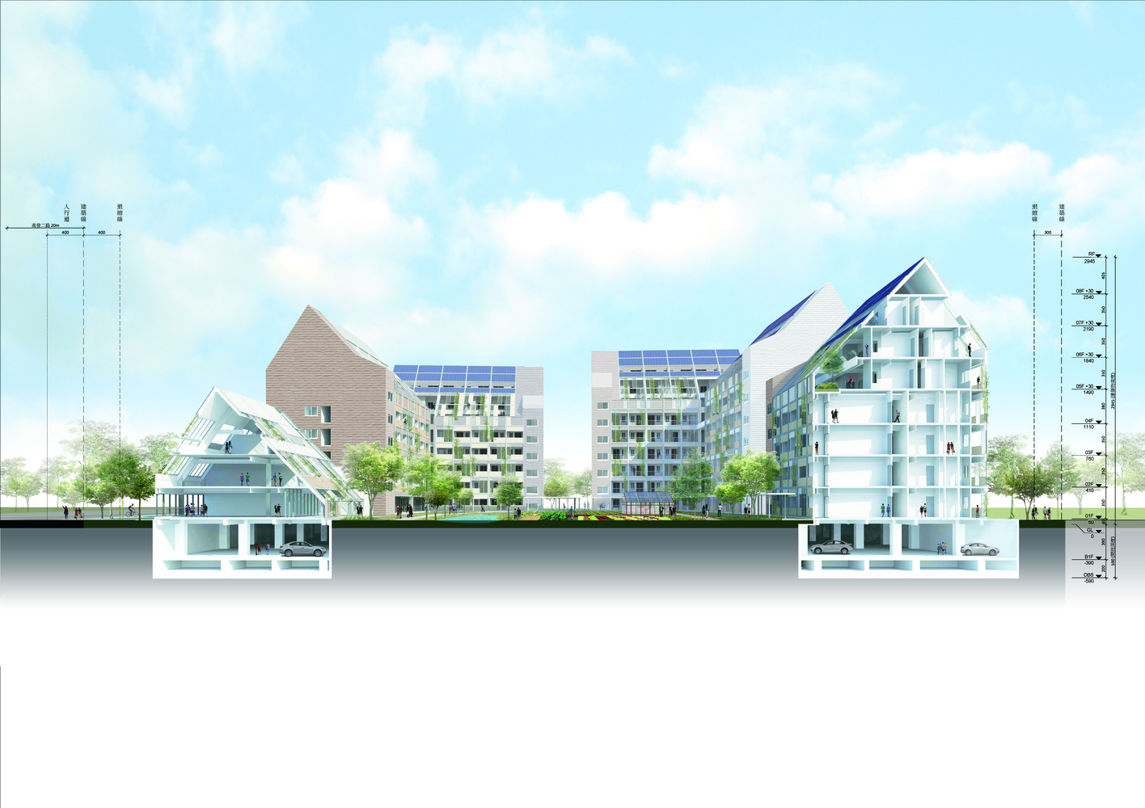
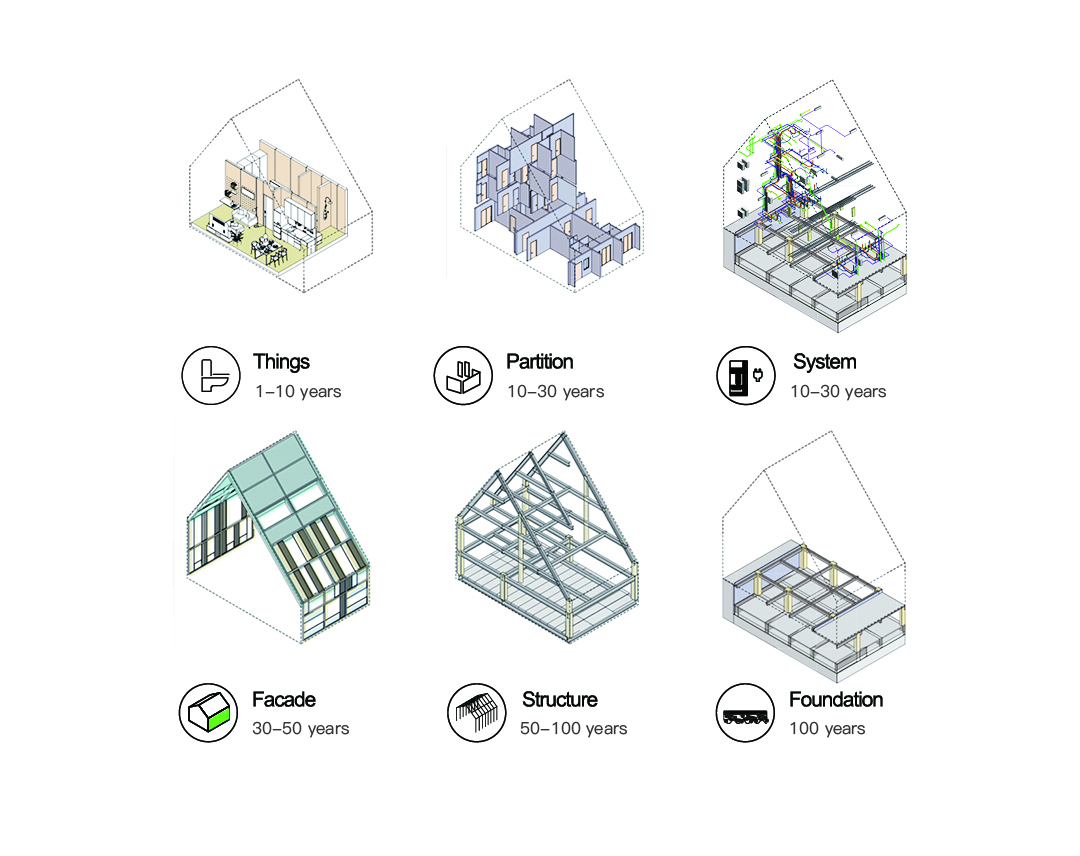
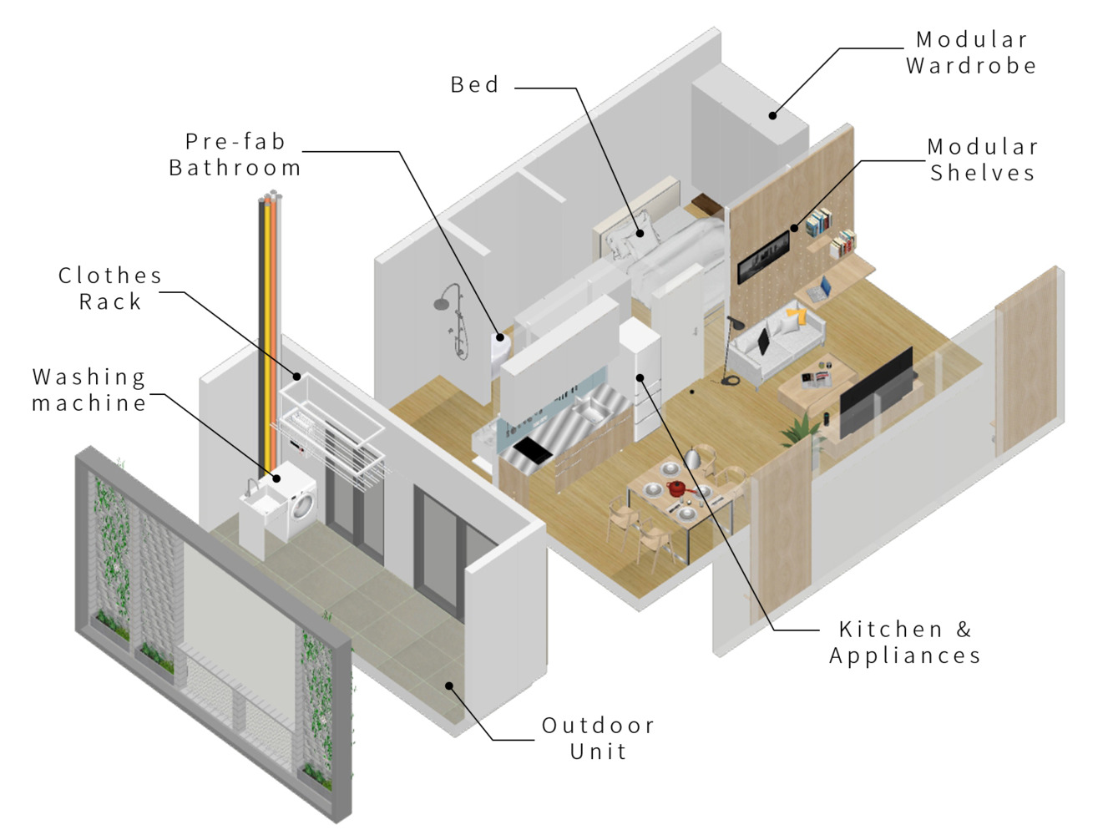
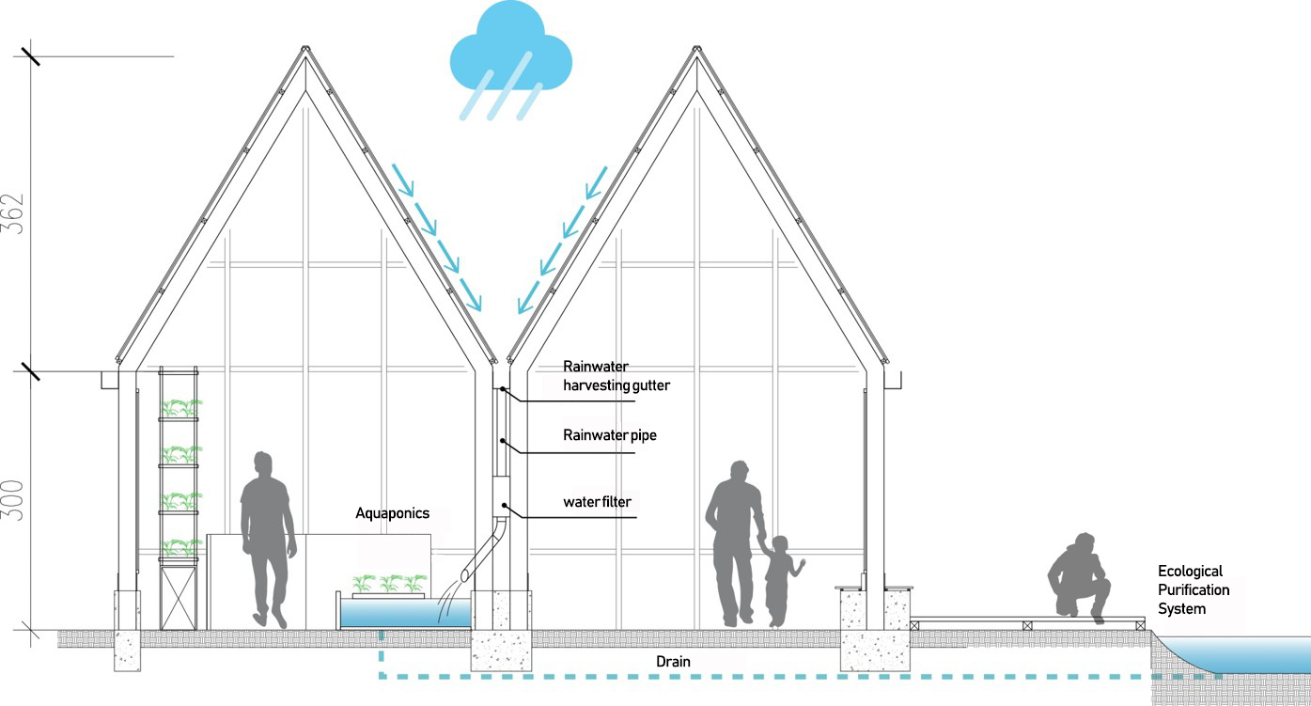
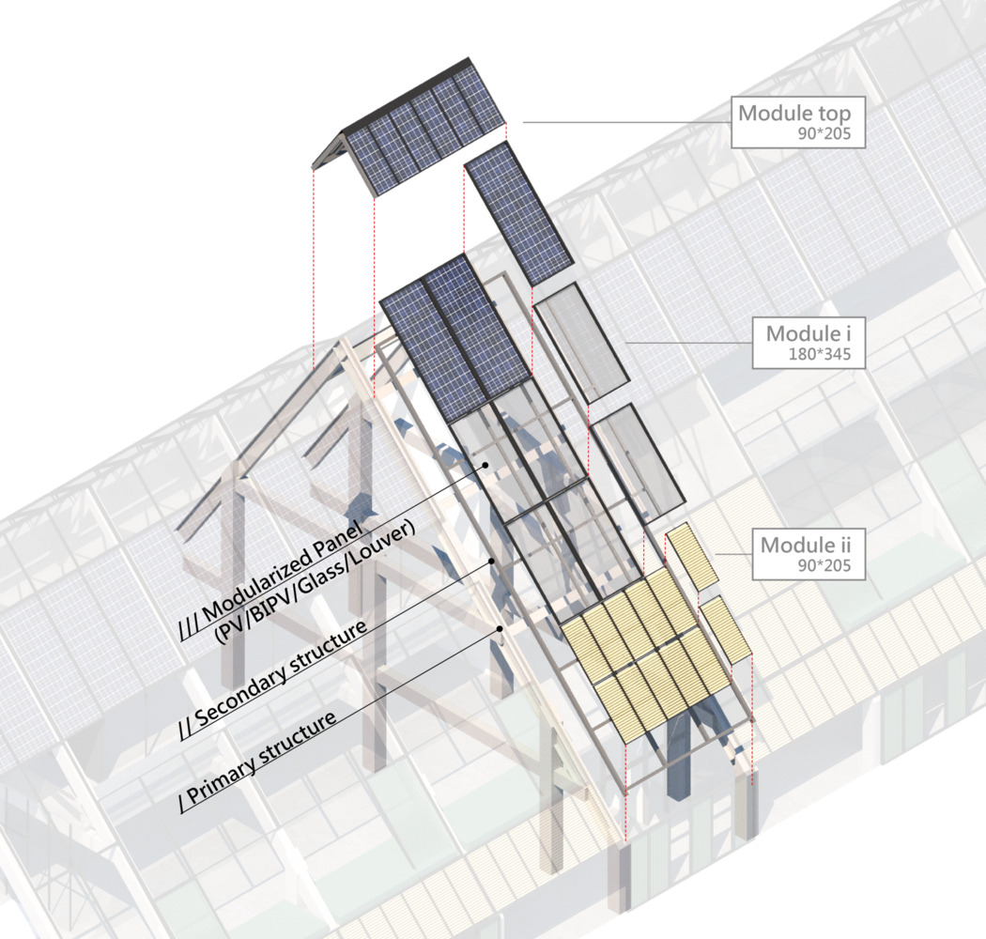
TAISUGAR CIRCULAR VILLAGE
BIO – ARCHITECTURE FORMOSANA
TAINAN, TAIWAN
2021
The urban village, consisting of housing, shared living spaces, kitchen and garden, is located in the city of Taiwan – Tainan. The concept of the village is shaped around a circular economy that led to the reuse and recycling of materials, zero-waste and design for disassembly concepts.
Architects made an elaborated choice of new materials and reused elements and materials already existing on the site. Green materials such as CLT or recycled LED glass insulation blocks are used in the construction of the village. The wood used for the main structure of E-House has been supplied from the old ruined buildings located nearby. The railway tracks have been transformed into fences.
The use of prefabricated elements suitable for disassembly also supports the circular concept of the village. Steel structural elements, prefabricated PC boards, facade metal louvres and prefabricated floor panels created a system that is open to be changed, repaired or reused.
Shared living is the crucial part of the Urban Village Project that encourages a sense of community. Residents can easily access all shared services and facilities related to harvesting, utilities, sports, etc. As a result, the proposed life model become more affordable, attractive and lively.

