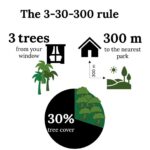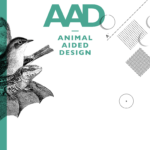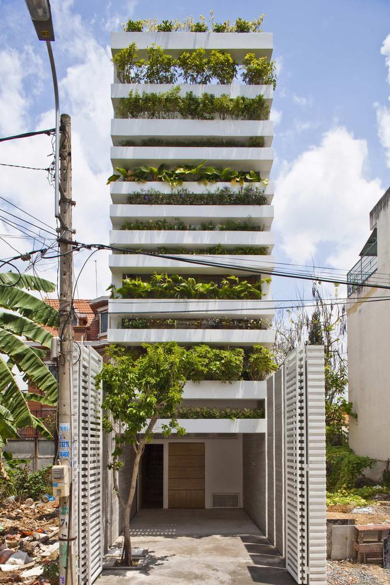
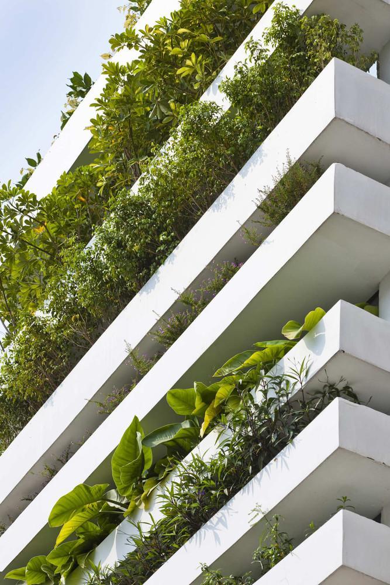

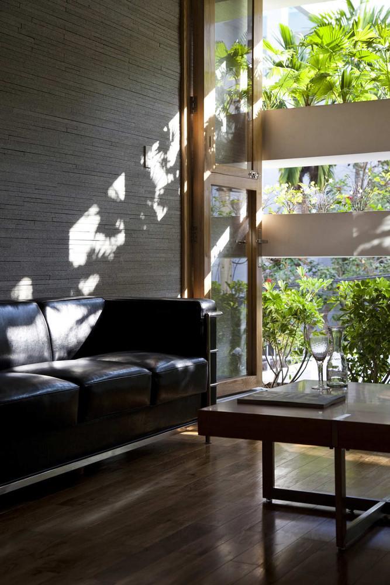
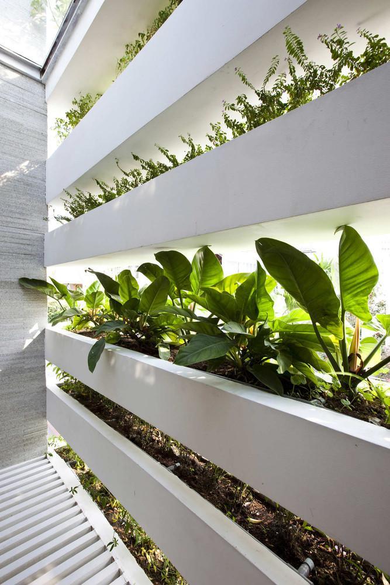
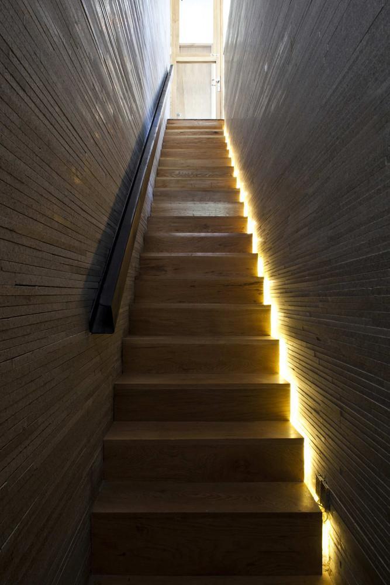
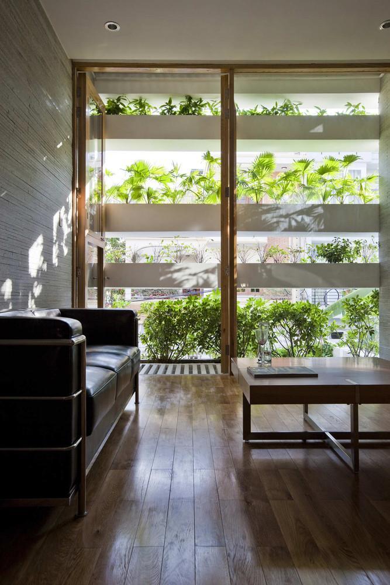
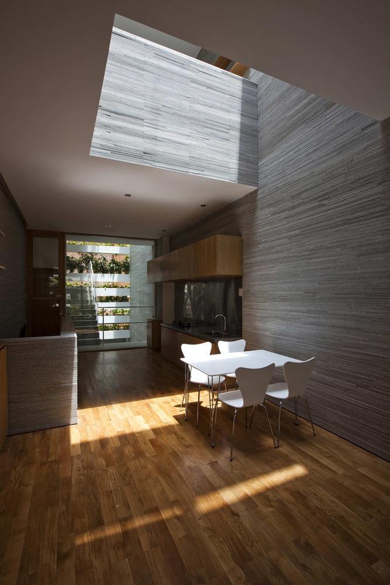

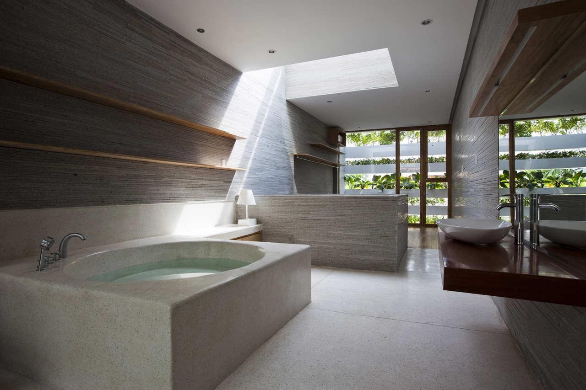
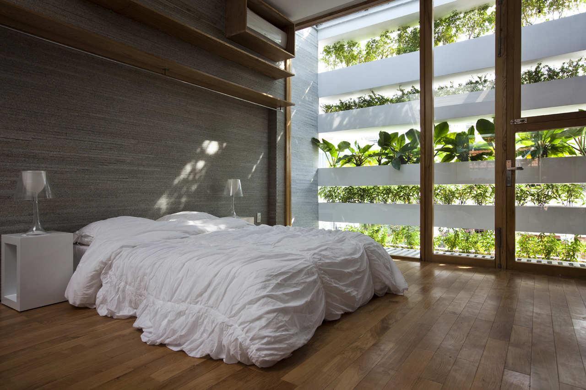
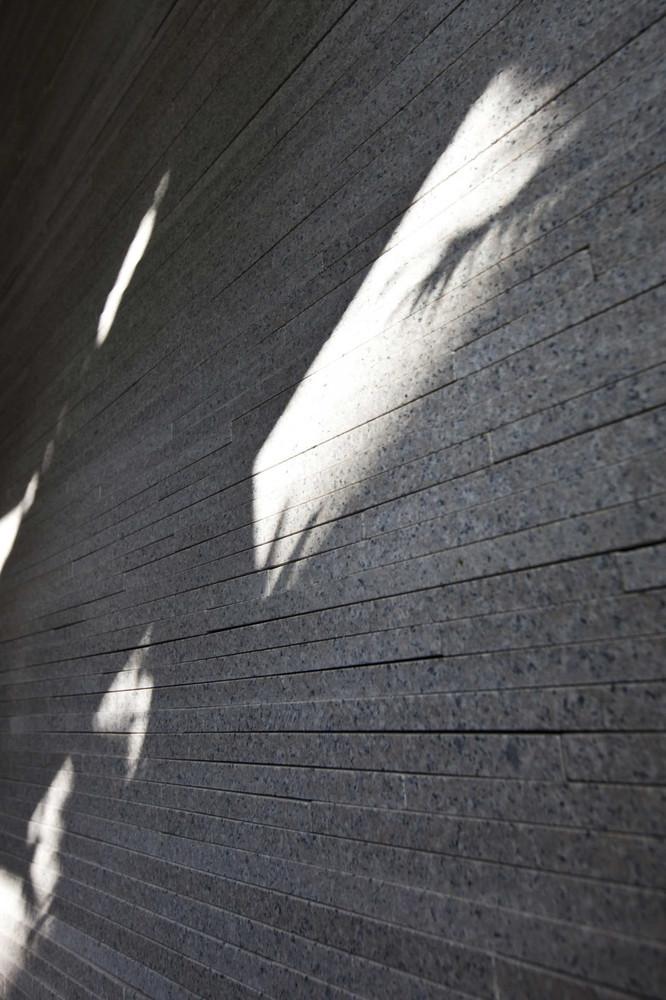
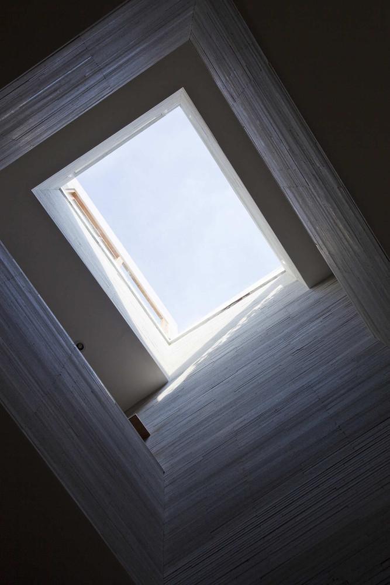

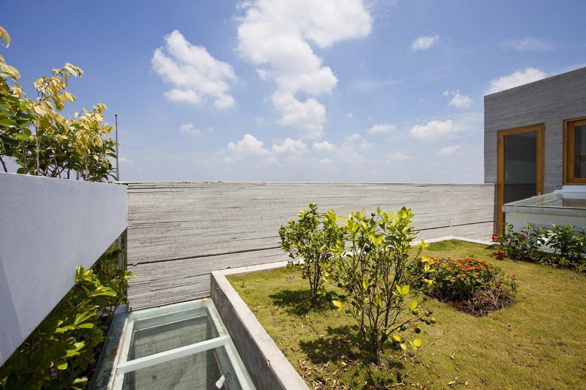
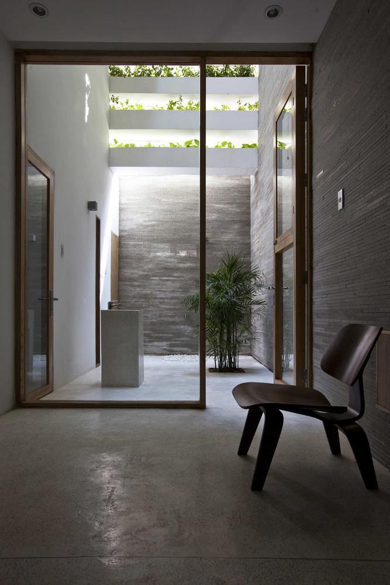
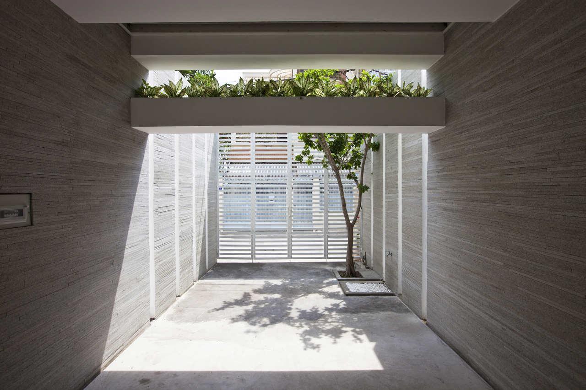
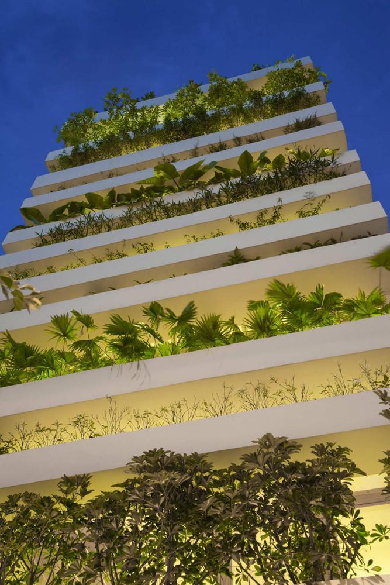
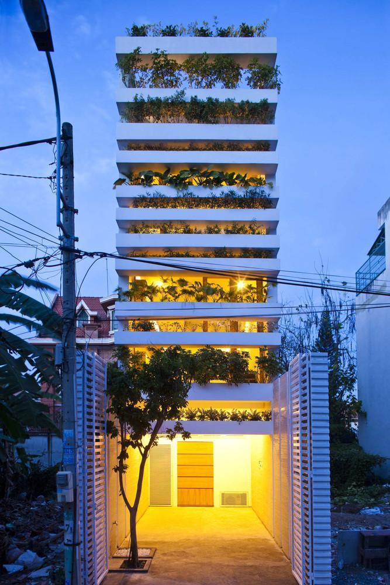

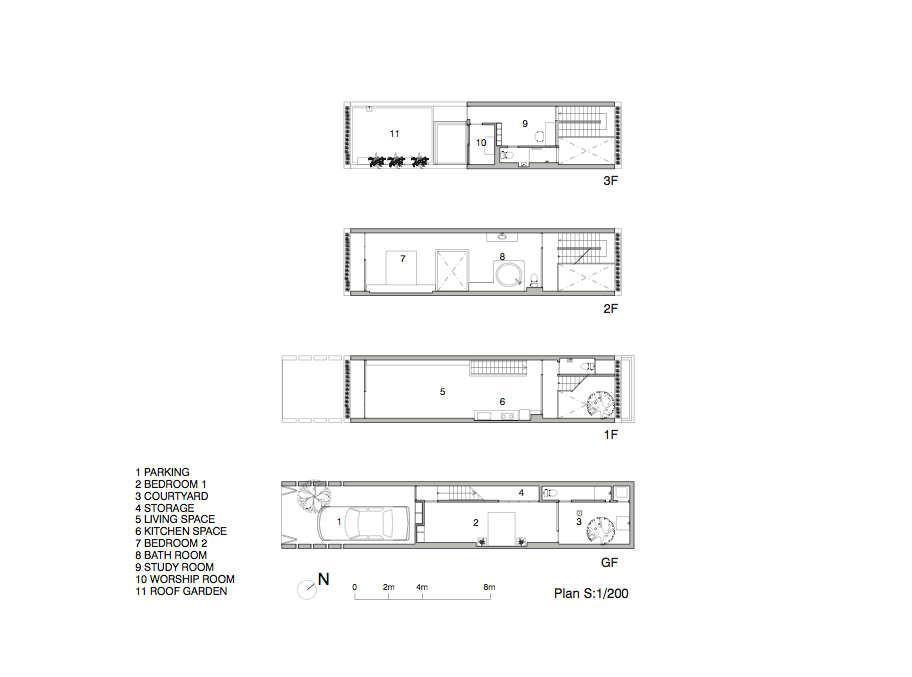
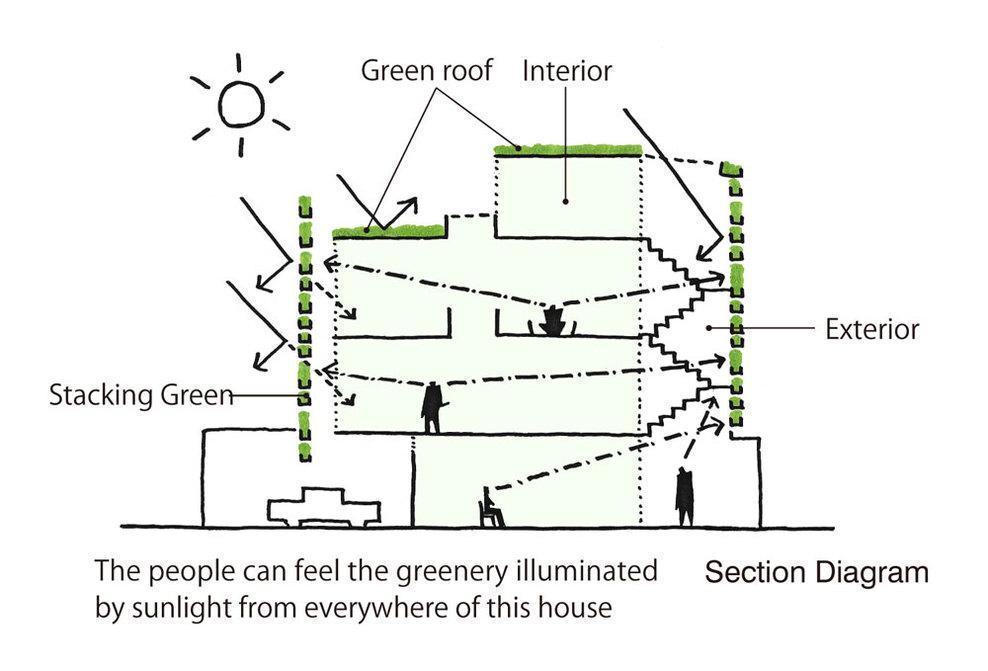
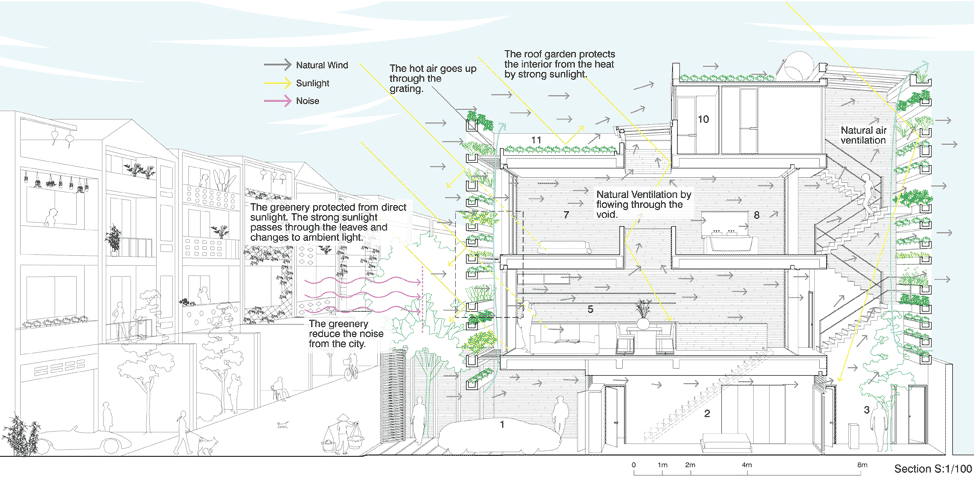
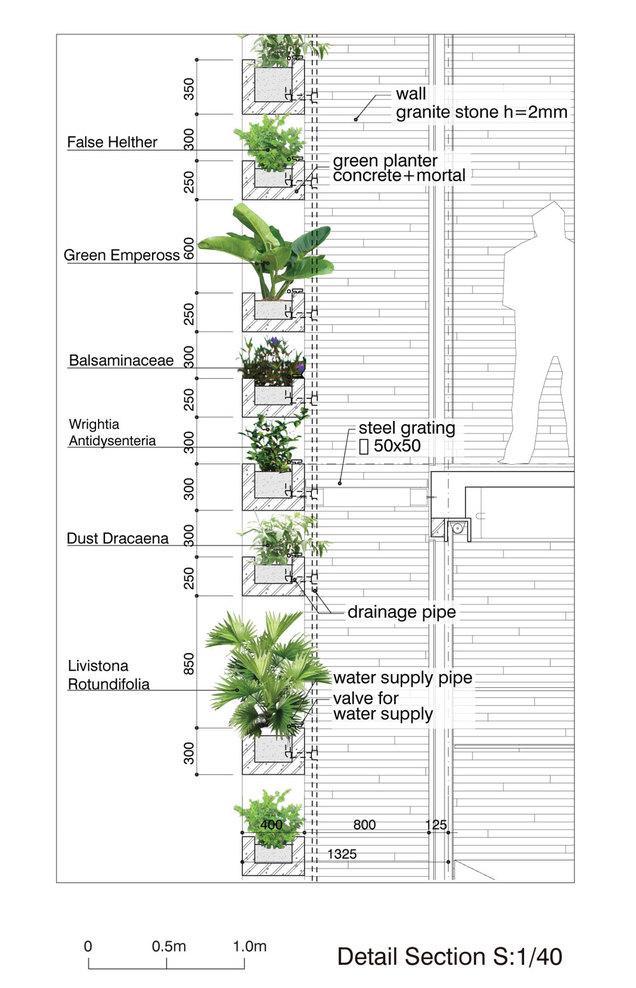
STACKING GREEN
HO CHI MINH, VIETNAM
VO TRONG NGHIA
2011
The house is located in a chaotic city with a high density of population. It is one of the narrow but long tube houses which are typical in Vietnam. Plants and flowers on the balconies defining the local streets became an inspiration for the architects in the design of Stacking Green.
The house that is 4m wide and 20m deep has a reinforced concrete structure. Layers of concrete planters are cantilevered in front and back facades. The varying size of the concrete planters and the distance in between is designed according to the height of plants. The automatic irrigation system provides easy maintenance for the green facade. Collected rainwater is used for watering the plants.
A visually pleasant green facade controls the sunlight, street noise and pollution. There are very few partition walls, so the sunlight passing through the greenery flows inside the house and varies during different hours of the day. Natural ventilation is supported by the porous green facade and the rooftop garden. Passive cooling leads to comfortable interior temperature and reduce in energy used for air conditioning.
The Stacking Green house generated by the context of the Saigon is aimed to be an inspiration for increasing and redefining greenery in rapidly urban sprawl.


