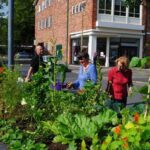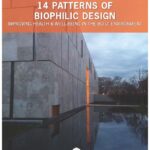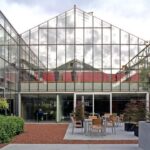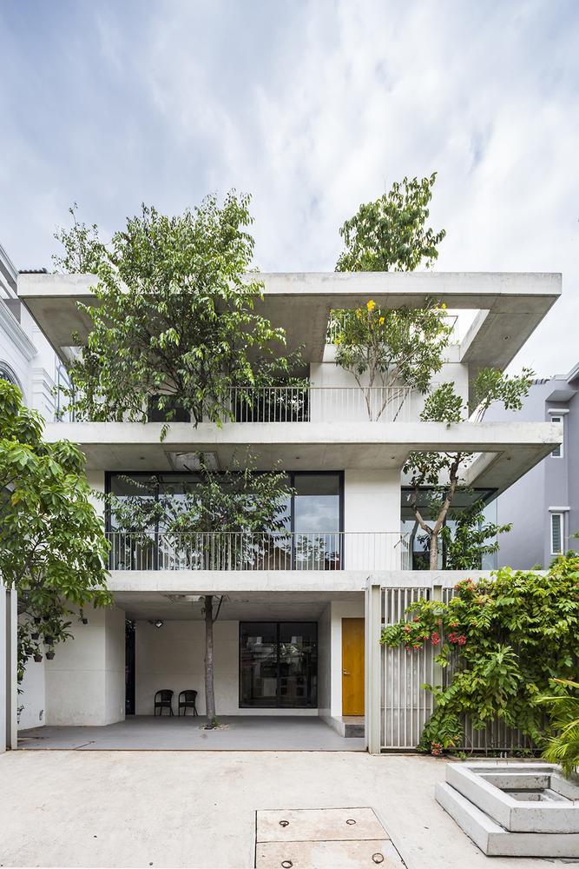

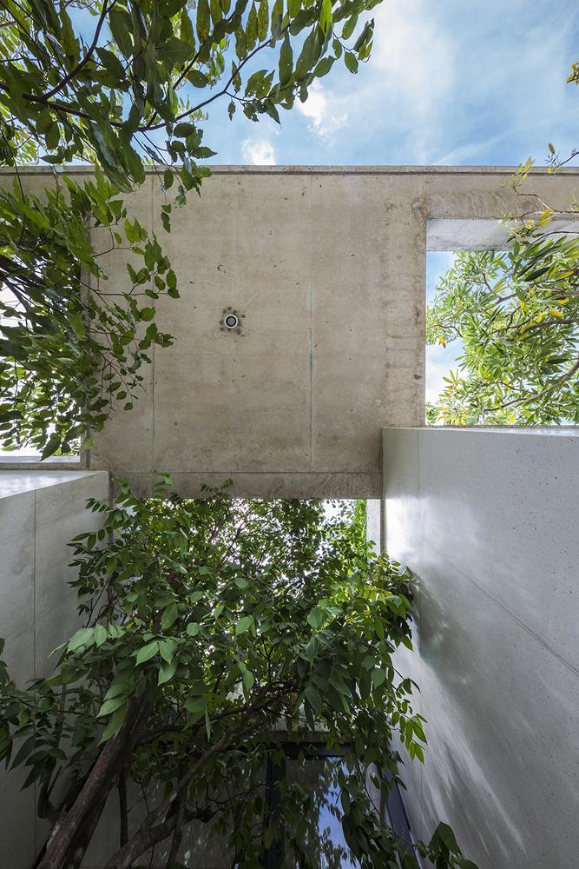
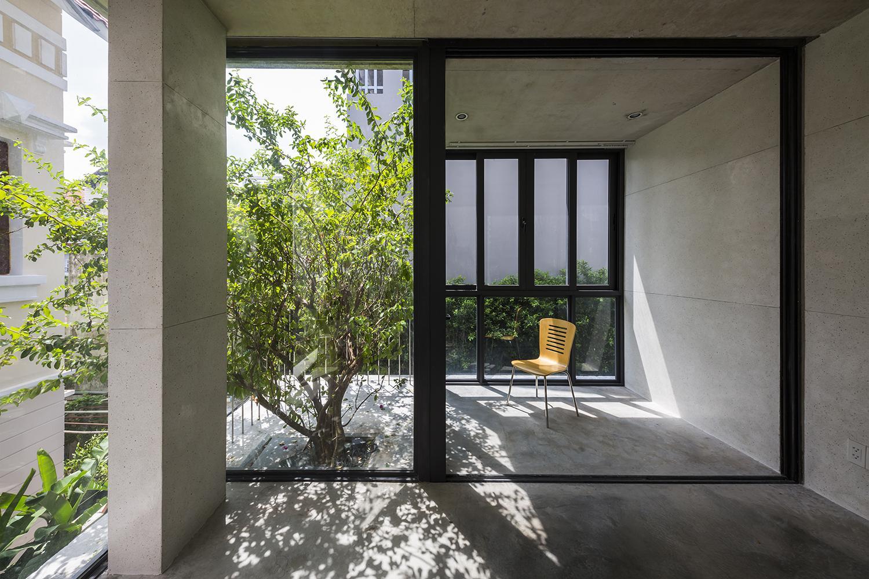
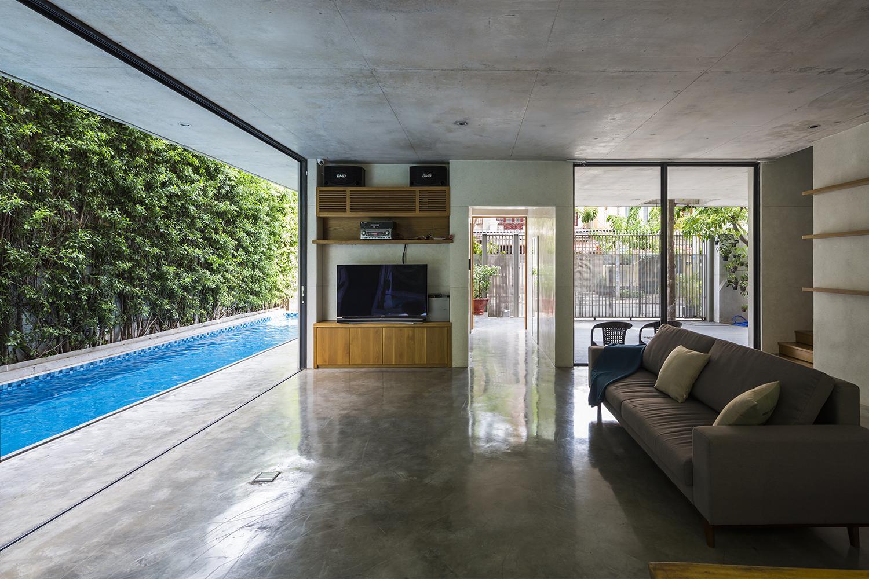

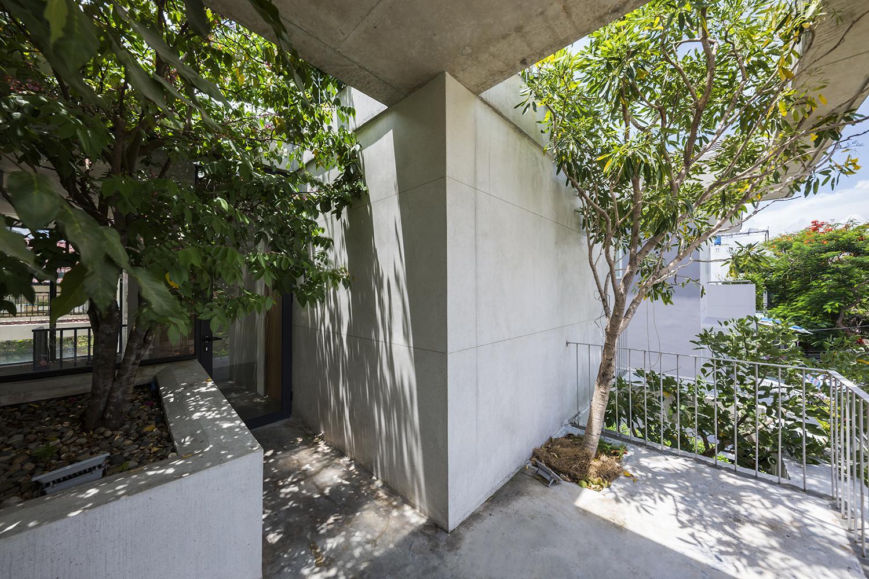
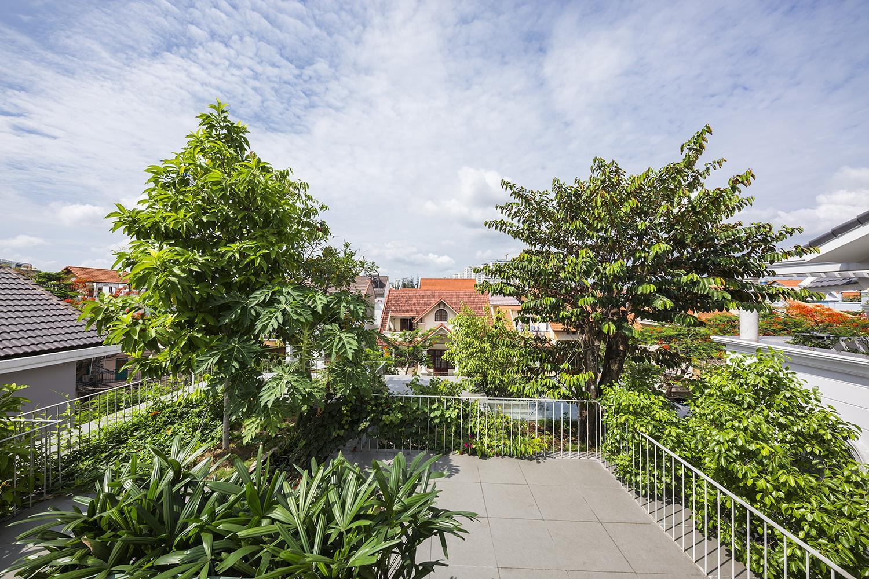

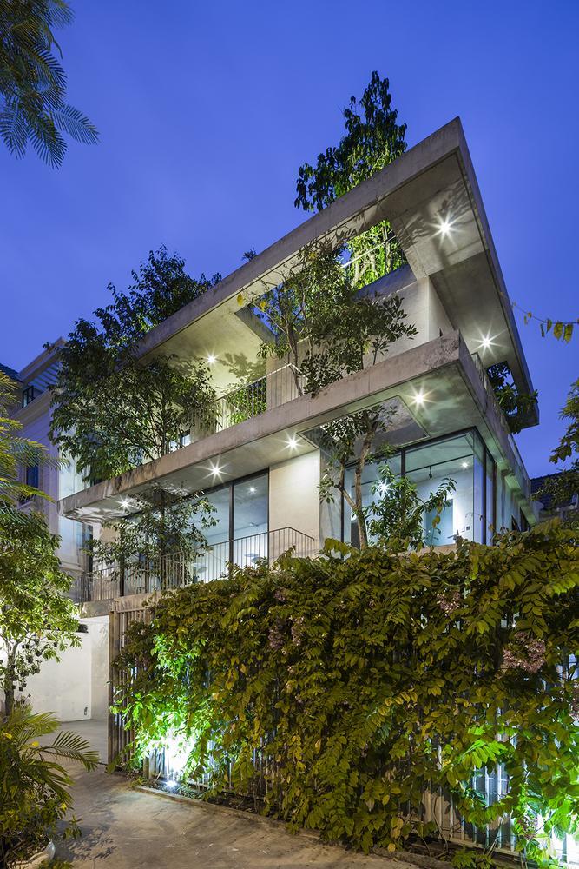
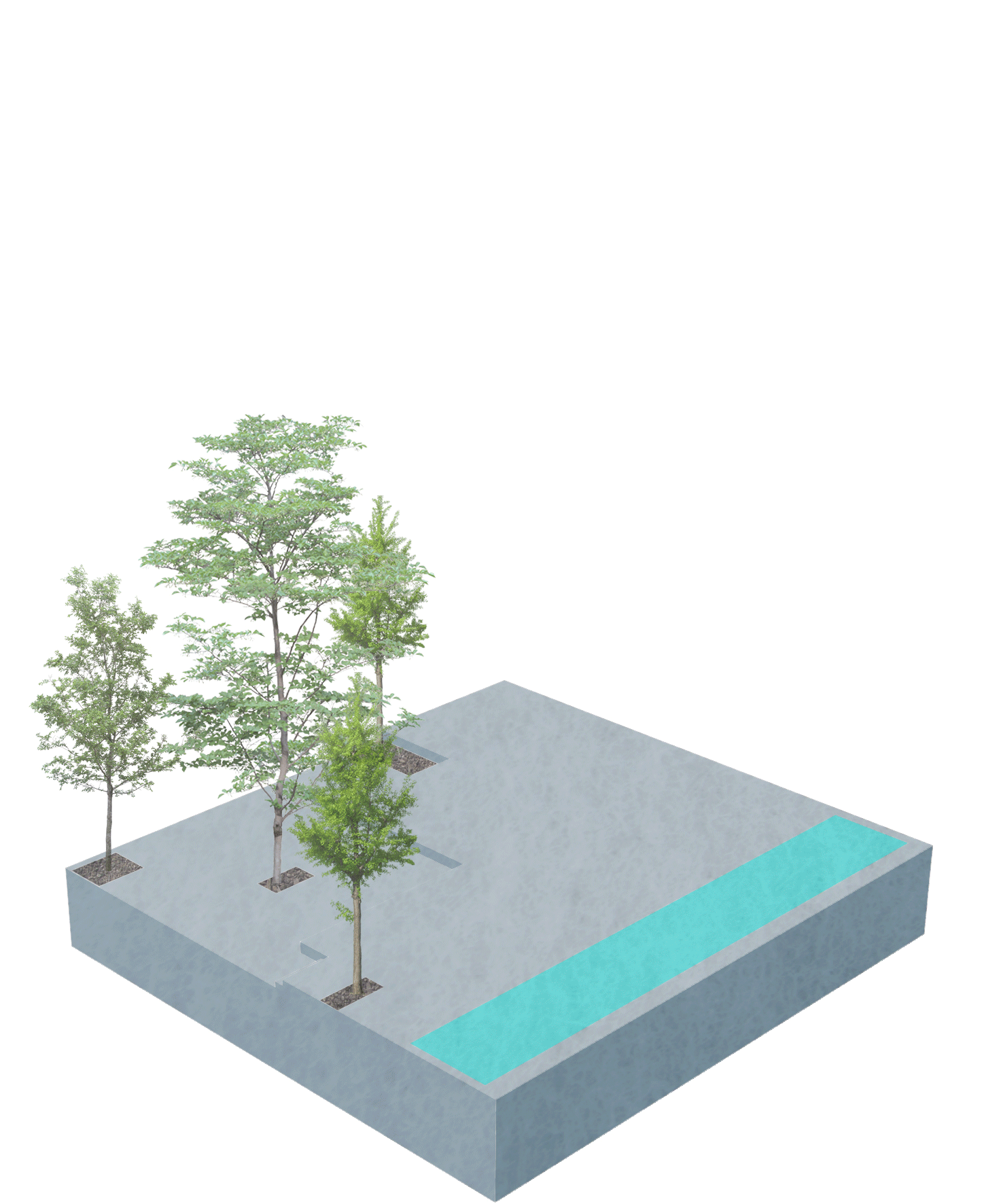
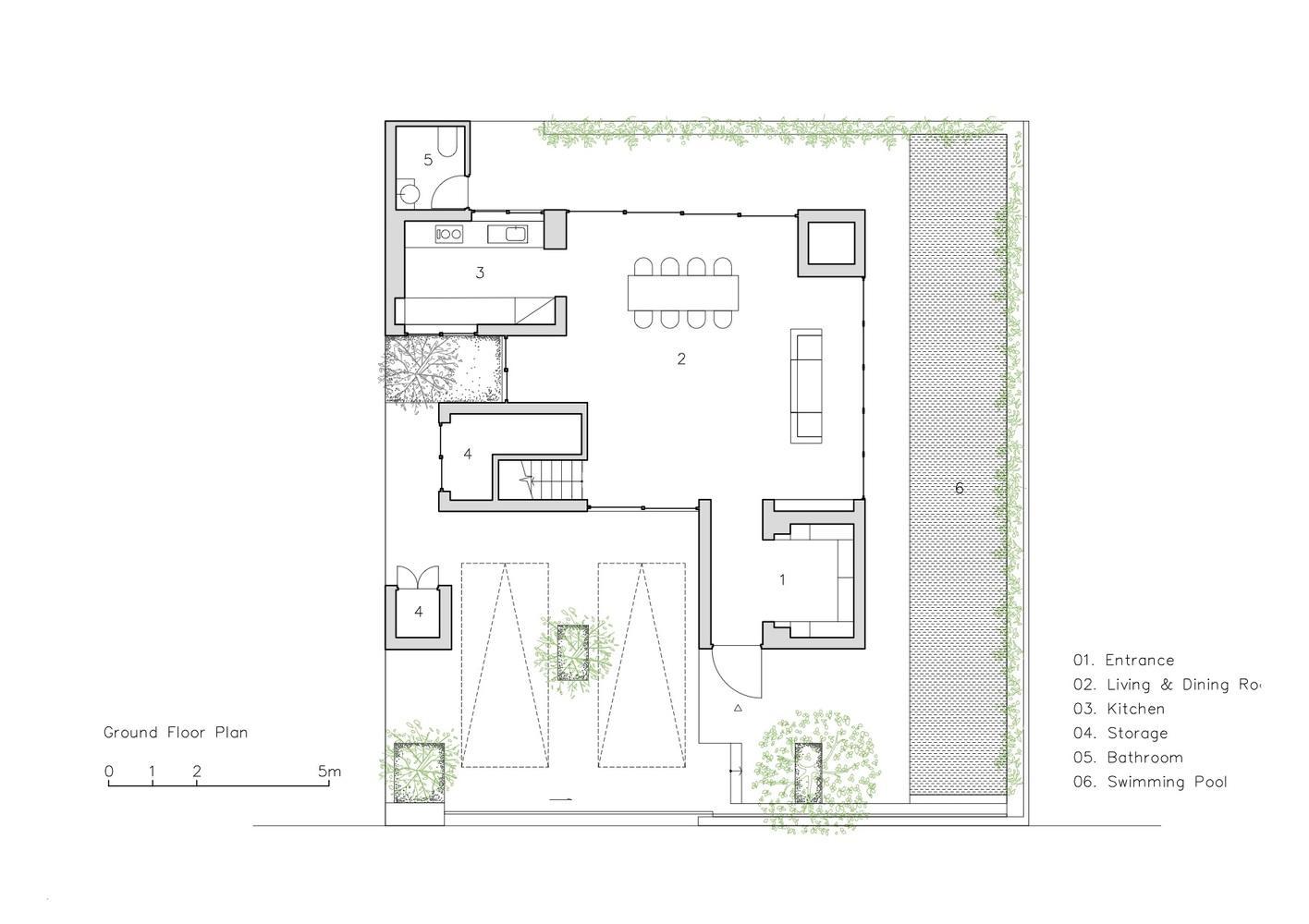
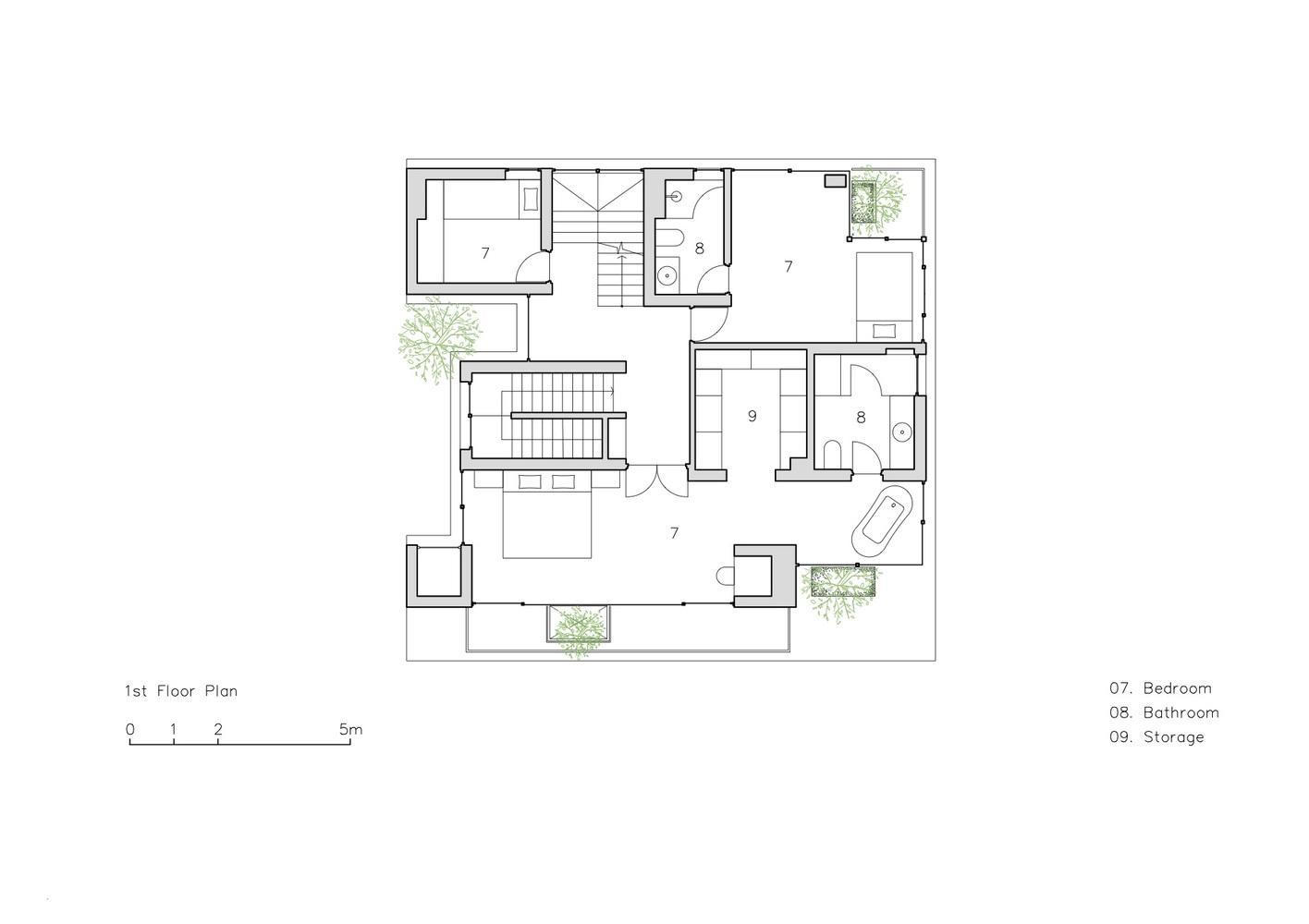
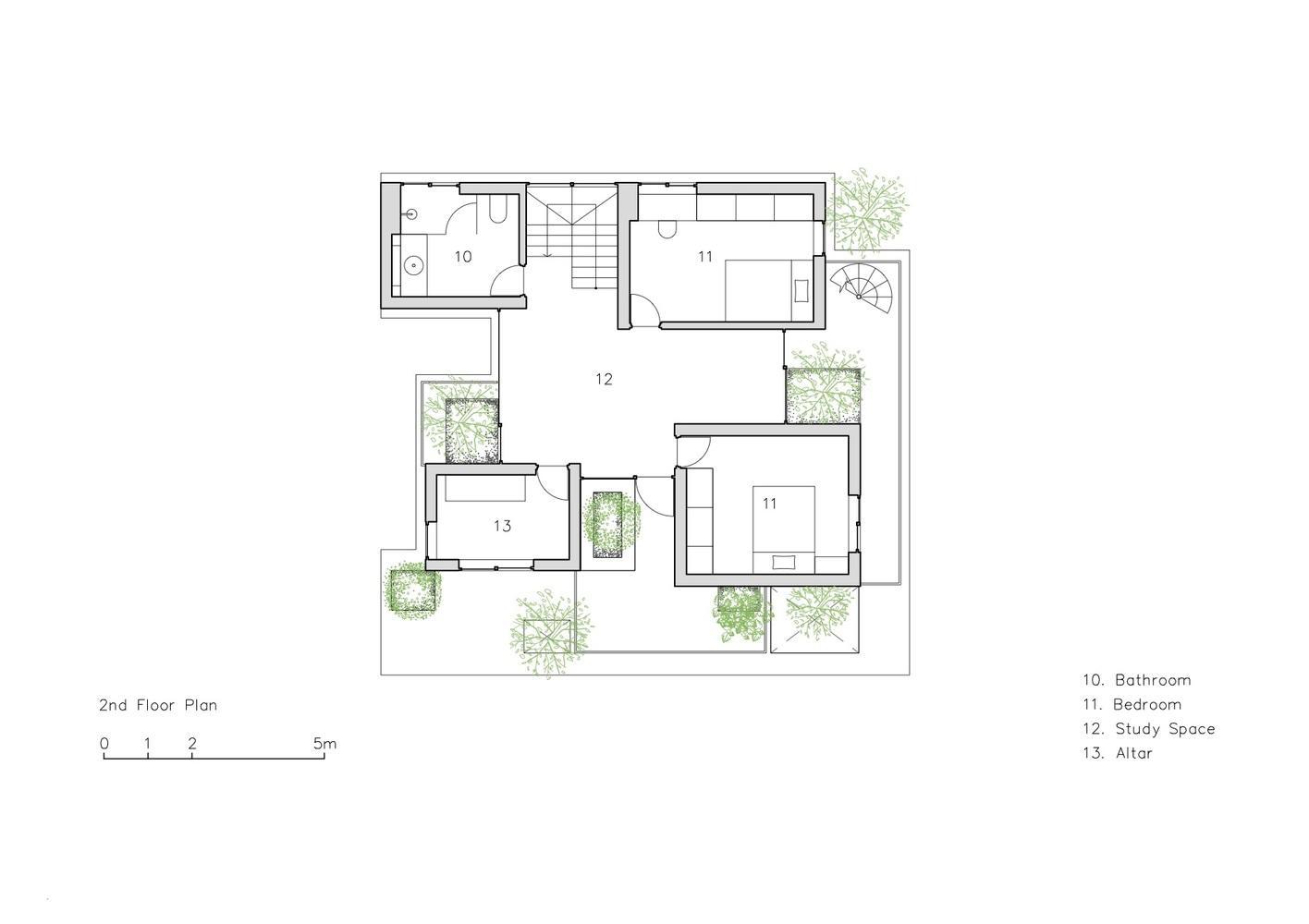
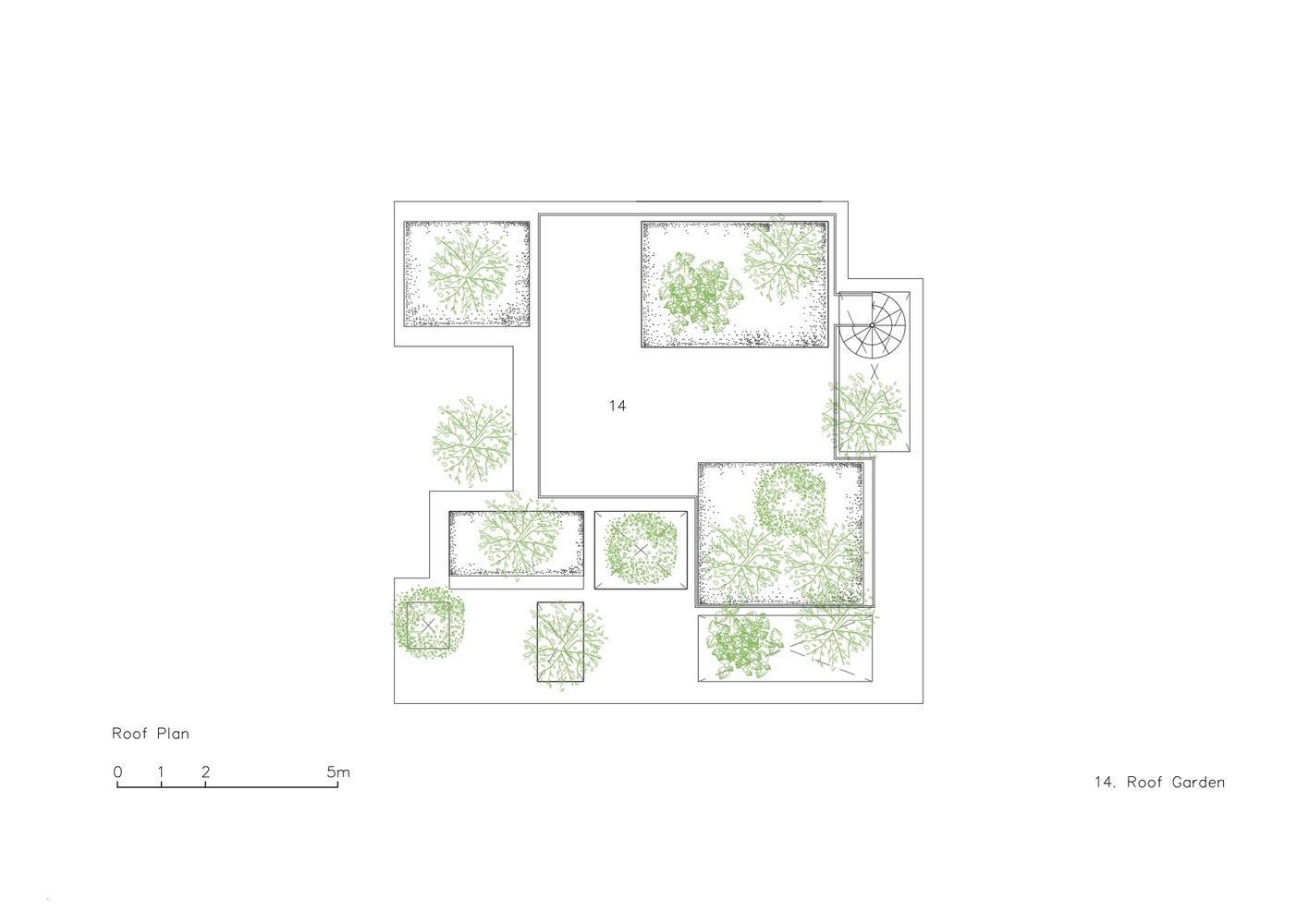
STACKED PLANTERS
HO CHI MINH, VIETNAM
VTN ARCHITECTS
260m2
2017
Staked Planters house is a part of the “House for Trees” series designed by VTN architects. Architects aimed to design houses where greenery, nature and people reconnected, where architecture contrasts the dense urban neighbourhoods by bringing nature inside.
The house is surrounded by neatly planned residential houses. Due to maximum allowable height and limited construction sites, living spaces replaced the greenery in the area. By integrating greens into the design, architects envision a green and healthy living environment.
The concrete structured house is three storeys. The shape of the house resembles an arrangement of the boxes placed randomly, causing many terraces and semi-open spaces to appear. Greenery grows in between closed boxes with private interior spaces inside, on terraces and the roof. Shared spaces such as living or dining rooms are designed as semi-open spaces.

