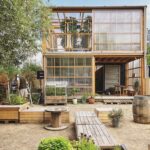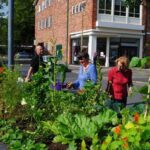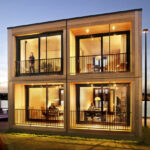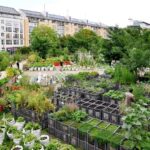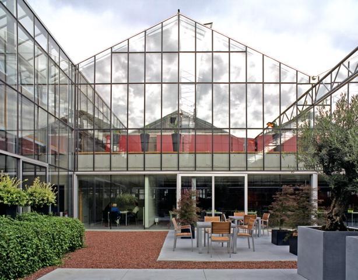
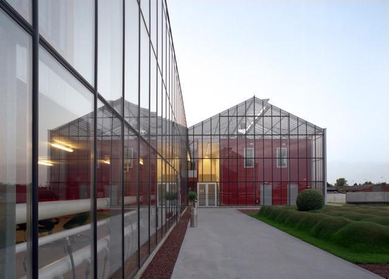
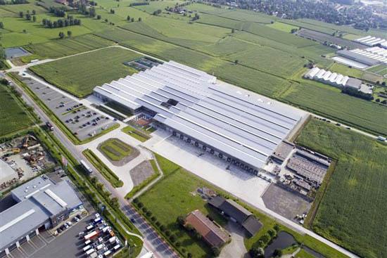
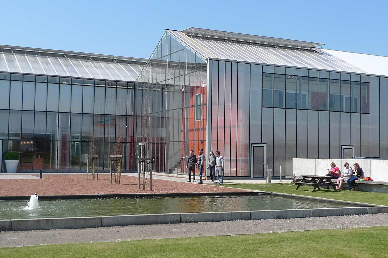
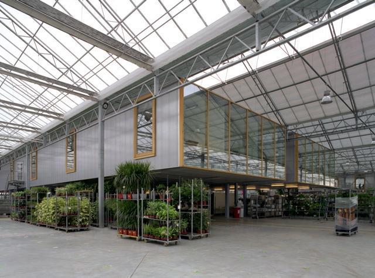

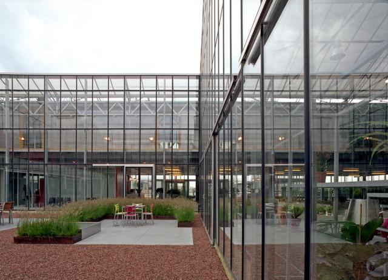
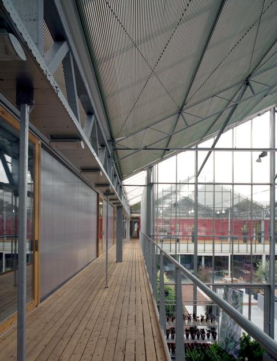
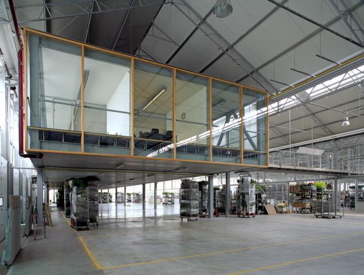
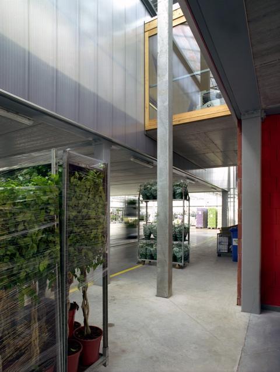
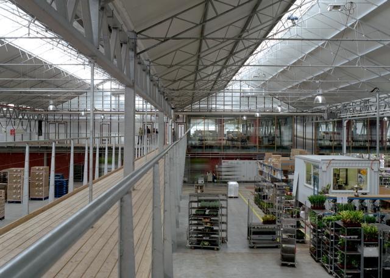

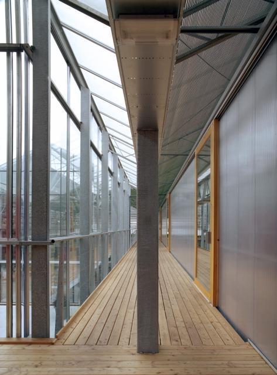
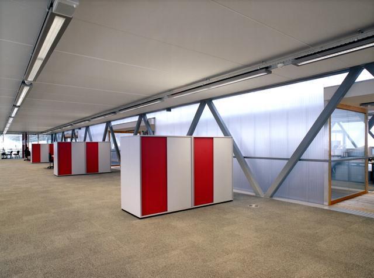
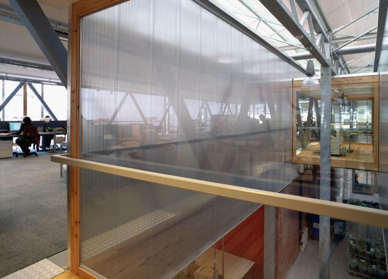
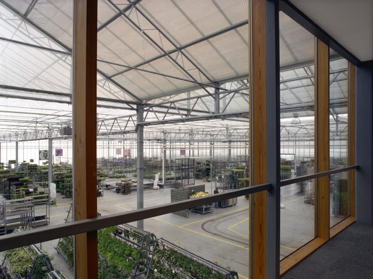
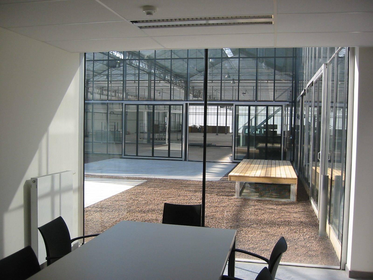
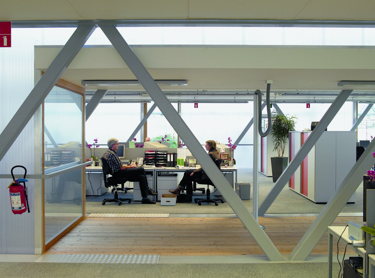
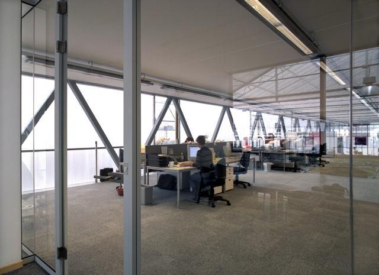
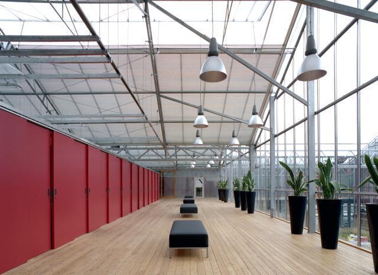
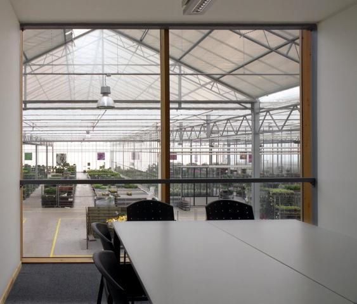

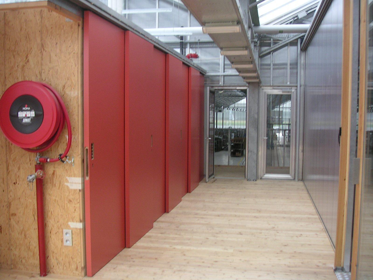
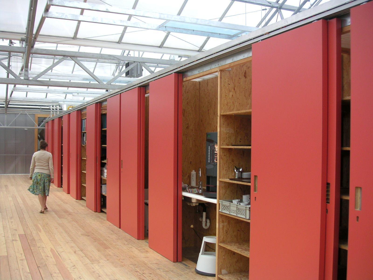
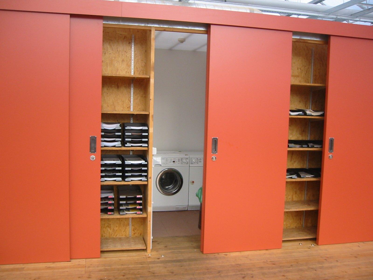
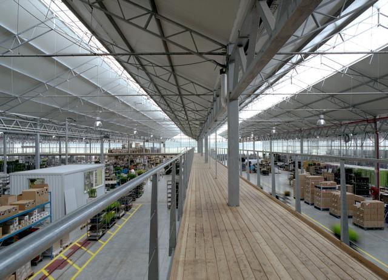
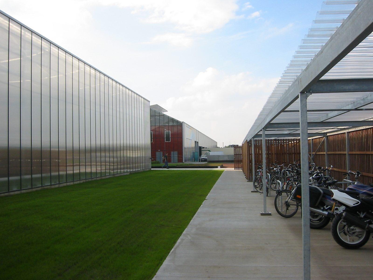
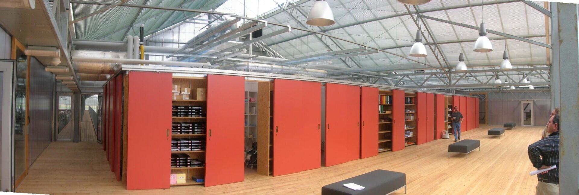
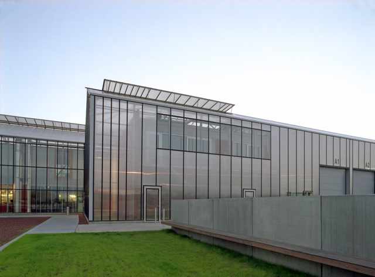

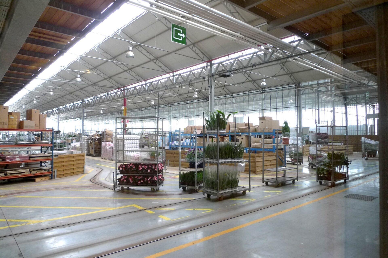
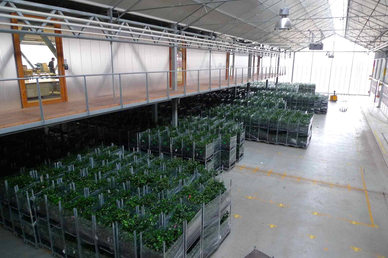
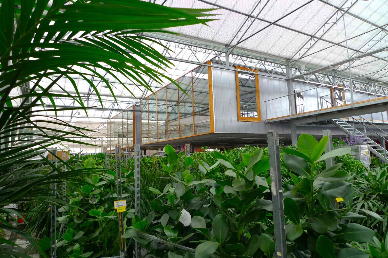
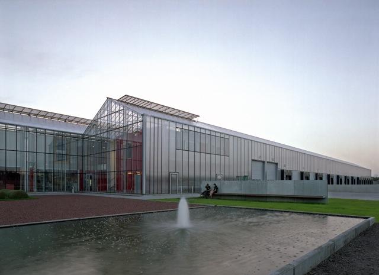
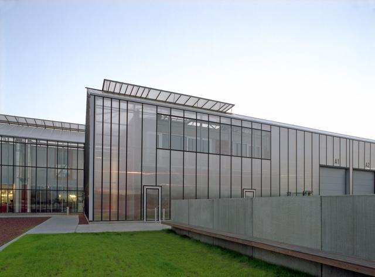
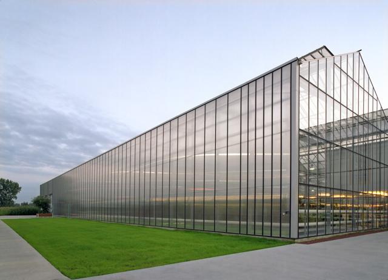
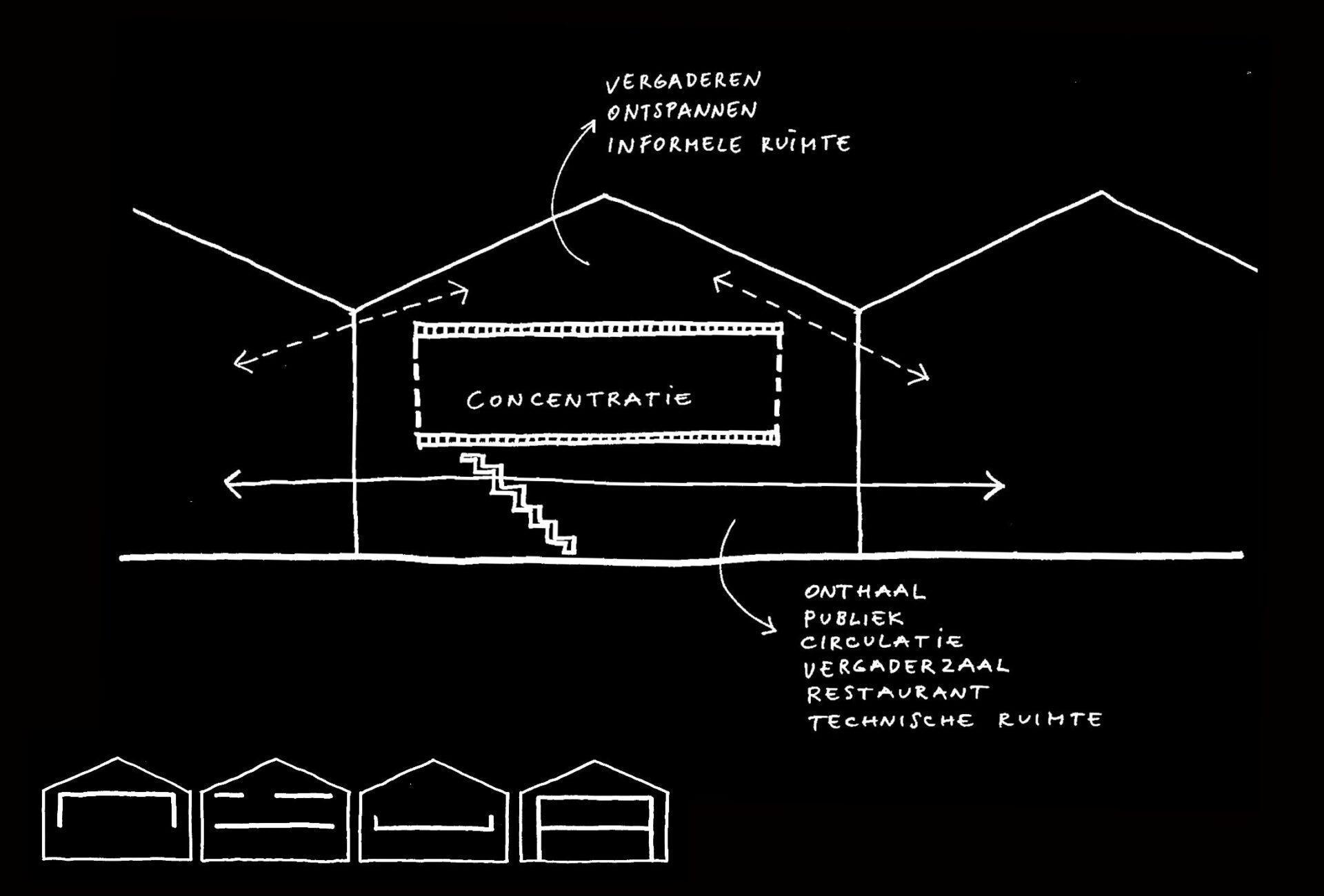
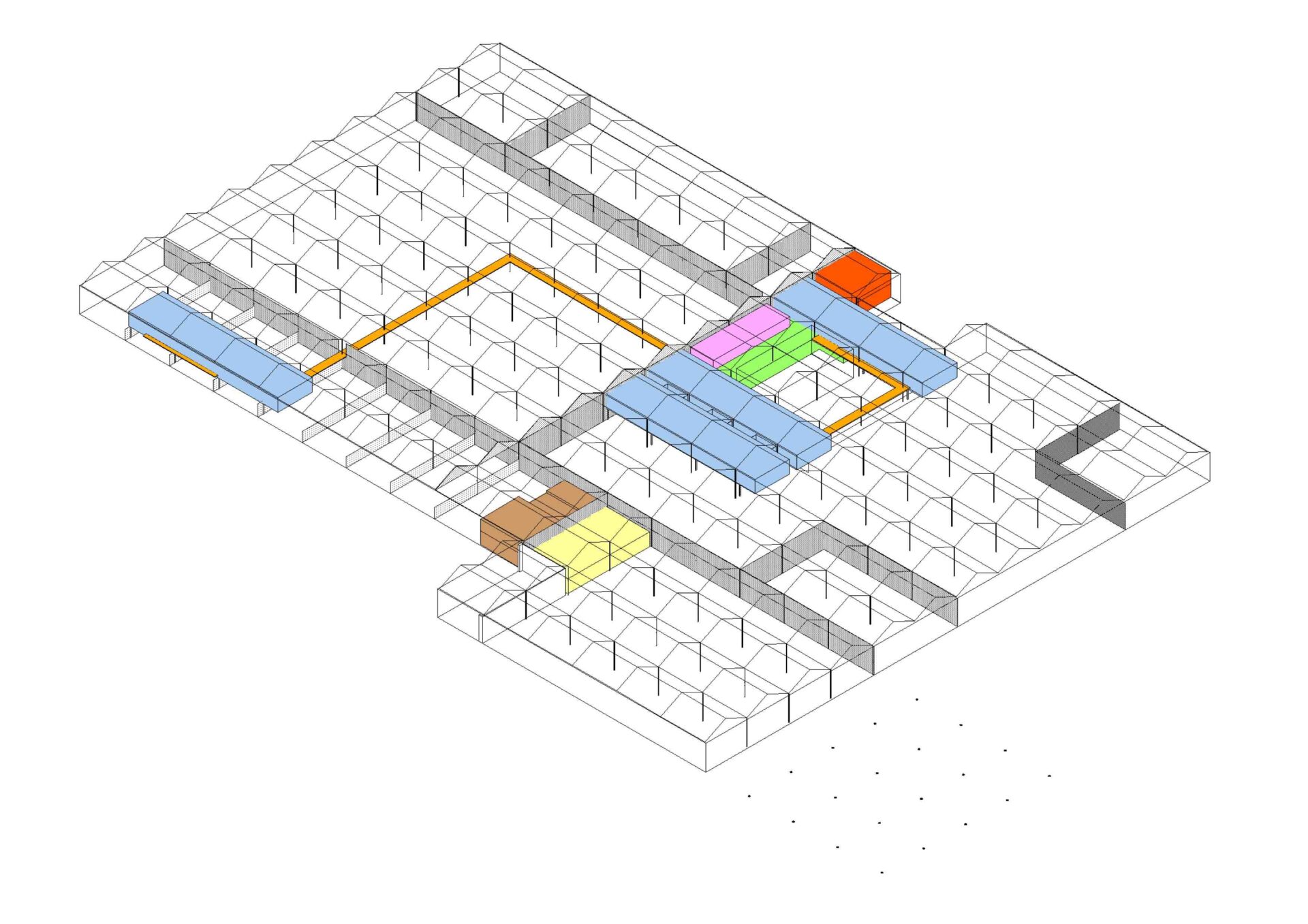
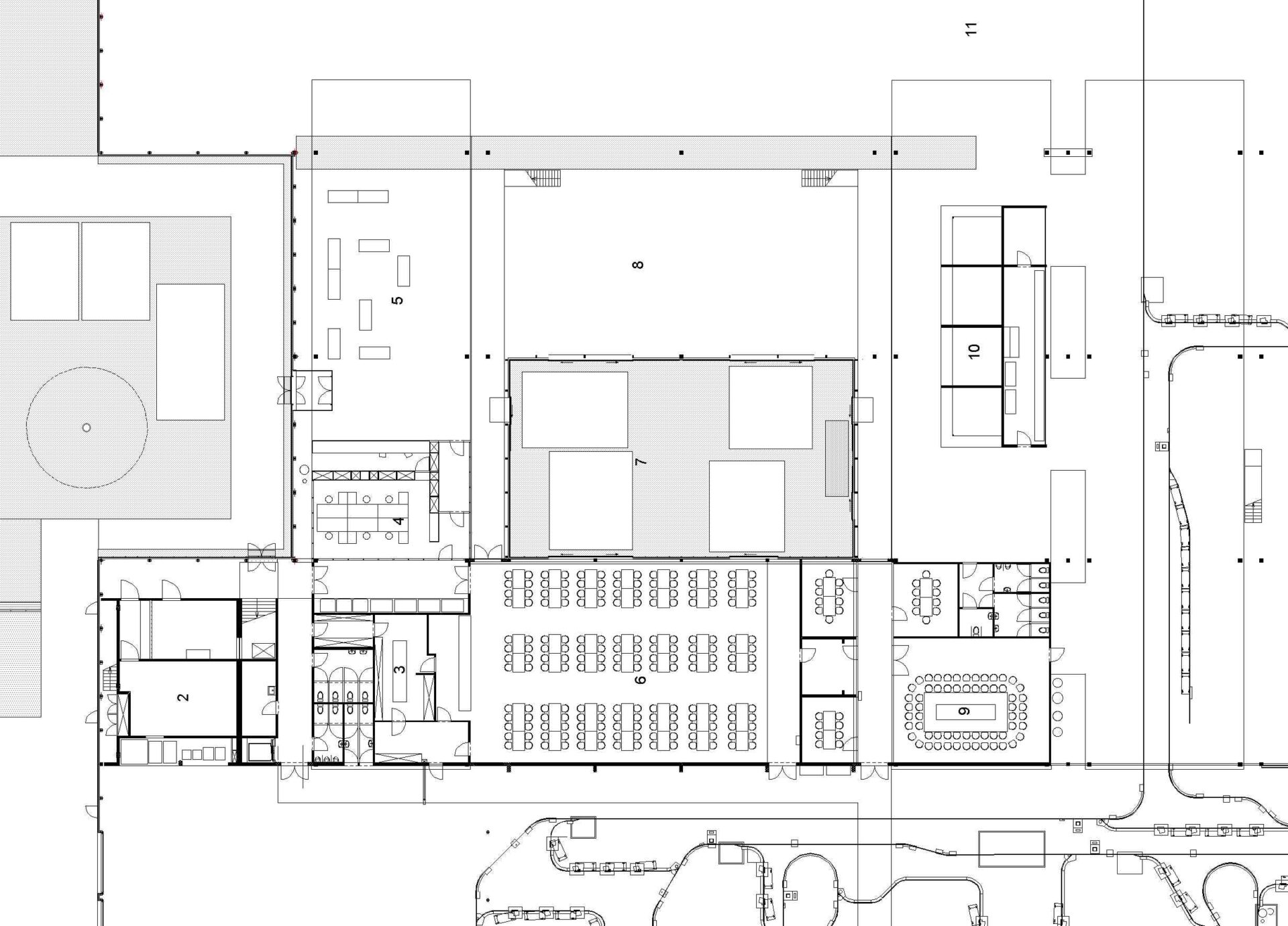
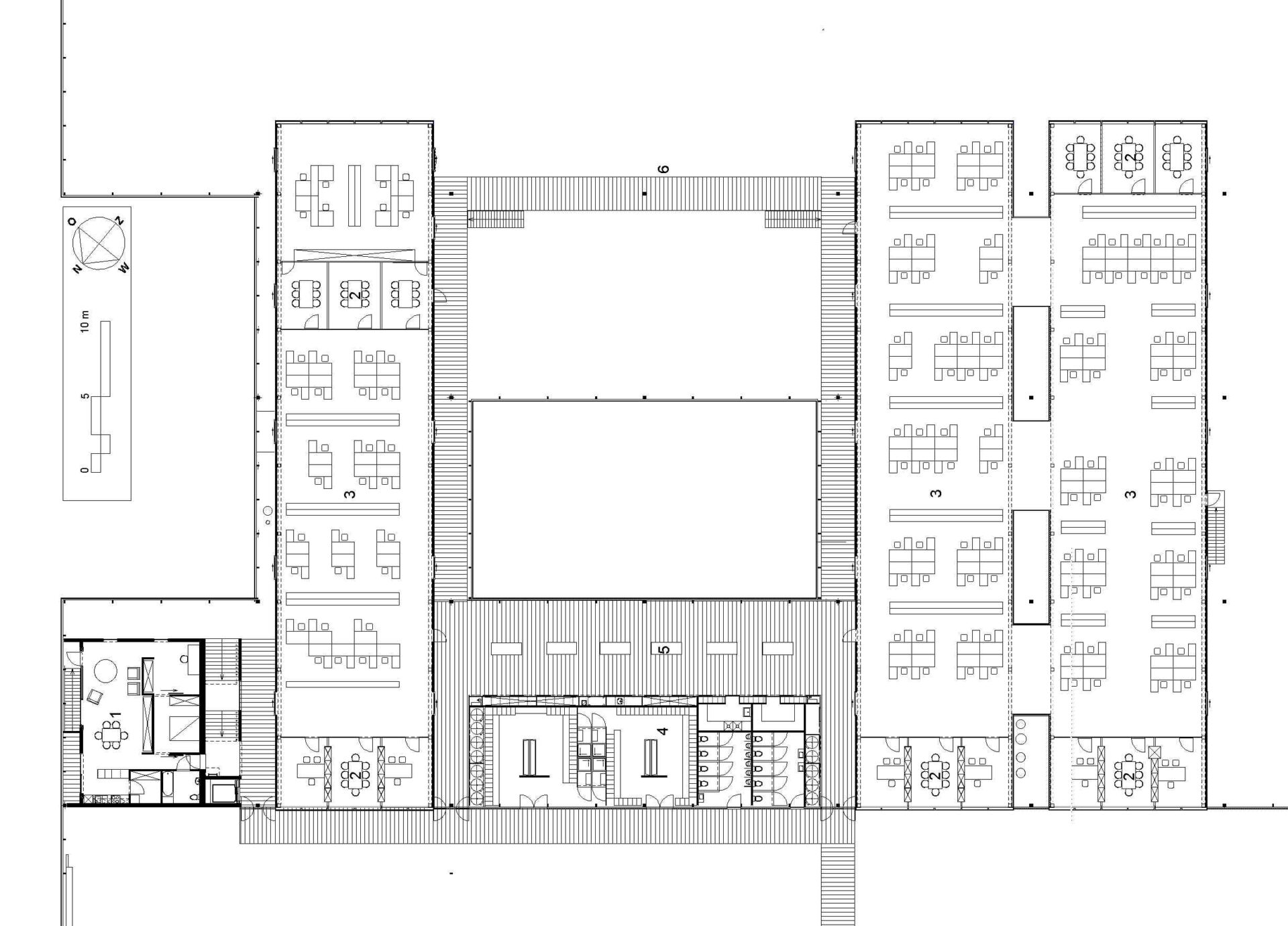
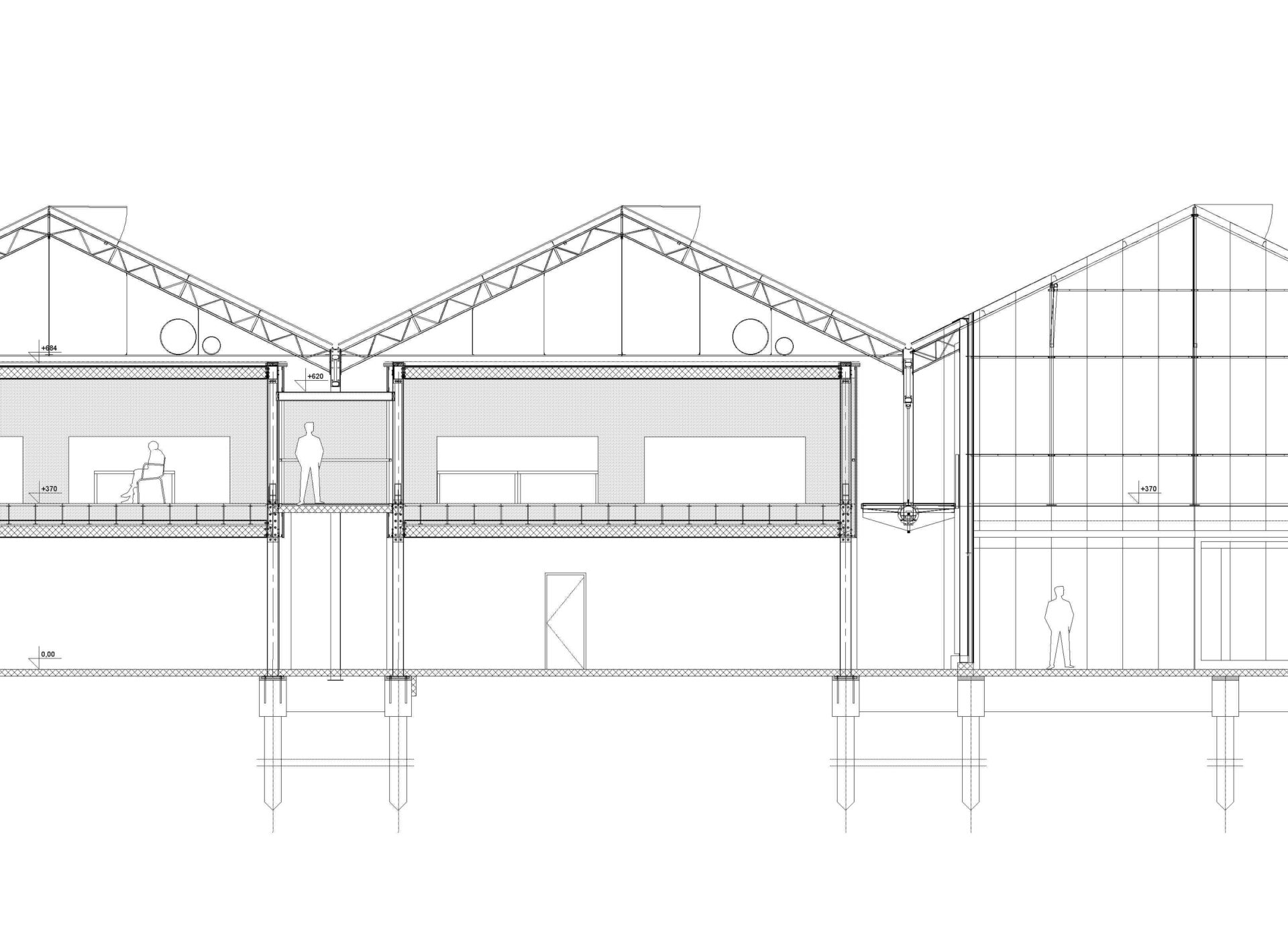
FLOREAC LOCHRISTI
LOCHRISTI, BELGIUM
evr-architecten, DENIS DUJARDIN
32.000 m2
2006
Floréac is a horticultural company headquarters building located in Lochristi, a suburban area between Ghent and Antwerp. The building with an industrial character connects diverse functional spaces as an automated logistics centre, sales centre and a showroom, administrative offices and a caretaker living space. Being designed with sustainable and innovative aspects in mind, Floréac Headquarters is known for its minimal energy consumption, perfect indoor climate and socially inclusive identity.
Floréac is one of the largest horticultural companies in the European Region. The company required a building with an innovative and sustainable character which could perfectly integrate different functions. The industrial greenhouse is divided into zones with different light and climate requirements. To provide transparency and connection between workspaces and offices, architects situated them under one roof. The ground floor functions as an open workspace while the offices resembling boxes are placed above the ground floor level. Four office boxes are connected with a walkway passing by the plants’ storage, showroom, packaging space and shipment departments. The office spaces are designed with the open-plan concept. Glass and polycarbonate walls separating office rooms, allow natural light to penetrate inside.
Architects aimed to design a building which requires minimum energy and water. Reuse of rainwater is supported by helophyte filters: buffer basins with reed plants purifying wastewater. The greenhouse accumulates heat minimizing energy use in winter, while little pipes located in the concrete floors provide extra heating or cooling. The indoor climate is controlled by a computer system connected to ventilation valves, sliding glass panels, shading systems and the heating system.
Floréac Headquarters provides a pleasant working and living space for its employees. Inside the building, employees can drink a coffee together in a common space, enjoy a meal in the dining room or rest in the outdoor space. The transparent divisions between working spaces support a sustainable corporate culture.
source: evr-architecten.be

