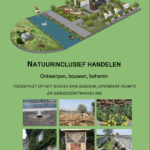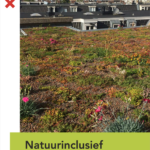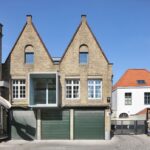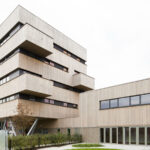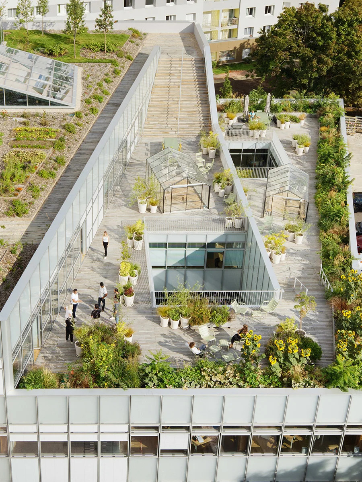
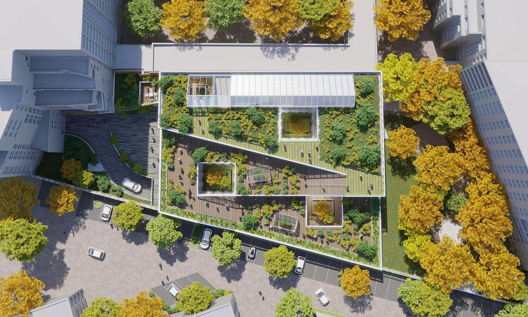
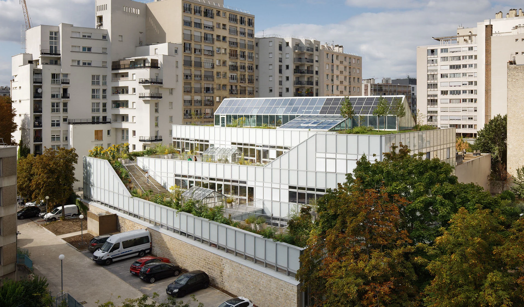
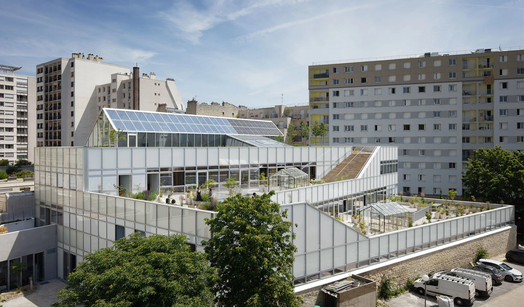
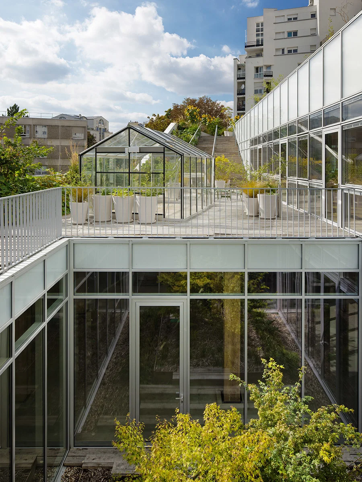
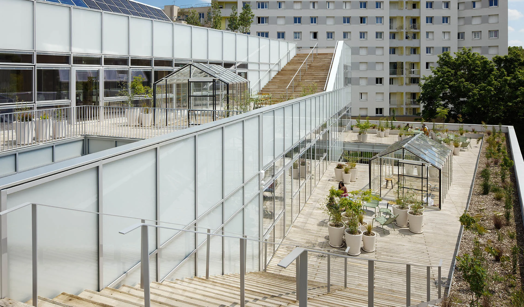
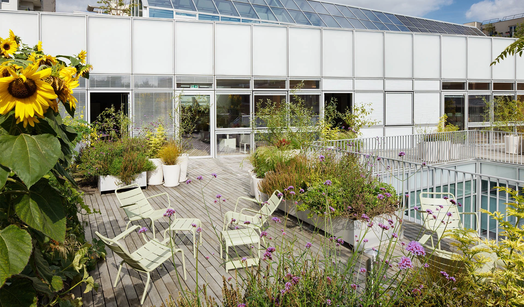
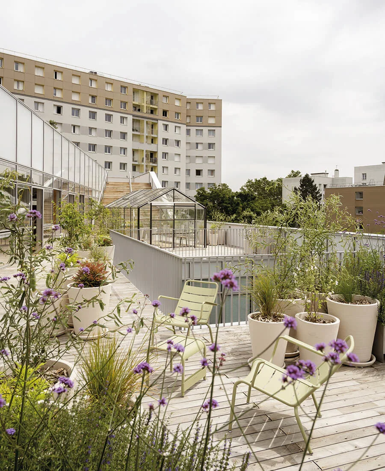
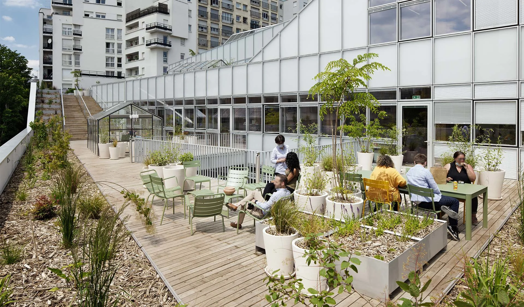
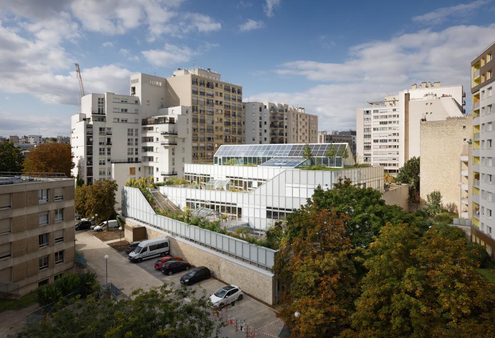
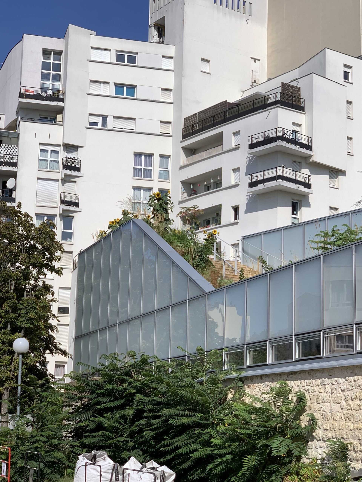
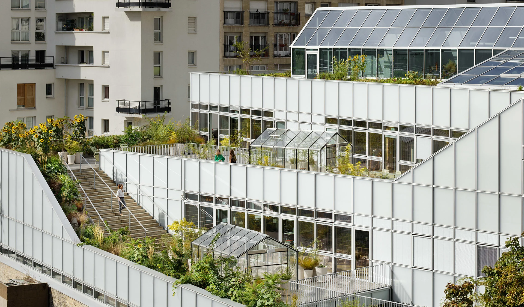
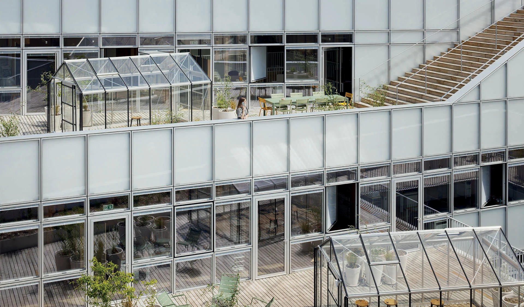
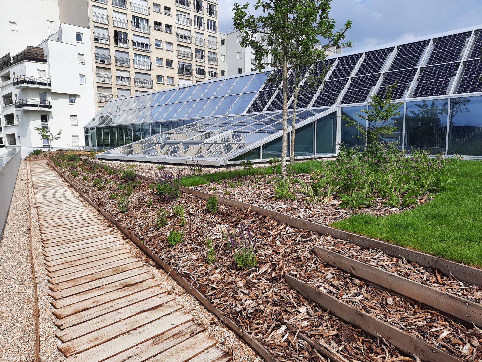
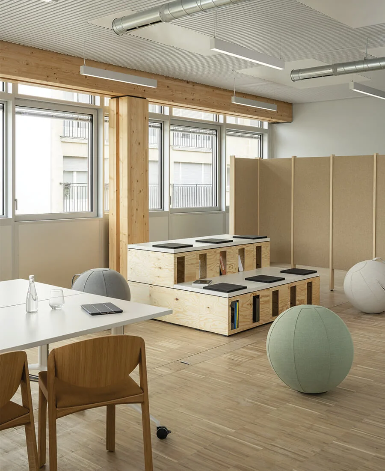
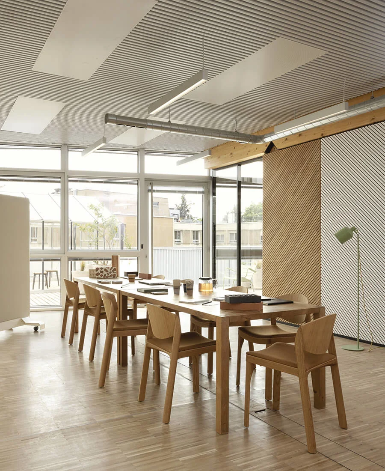
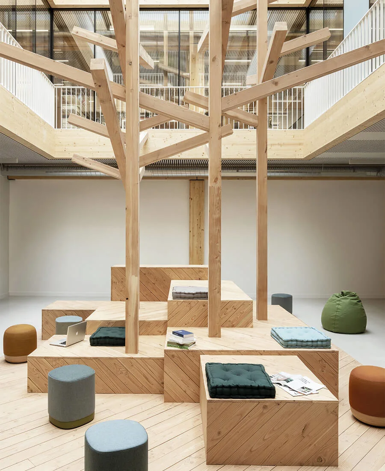
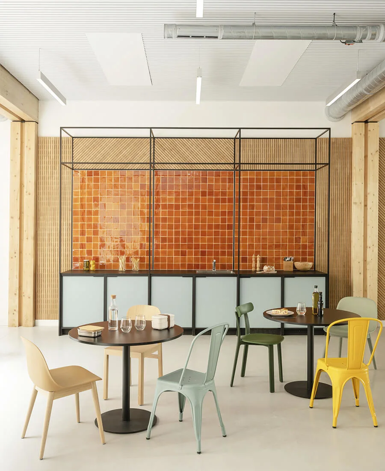
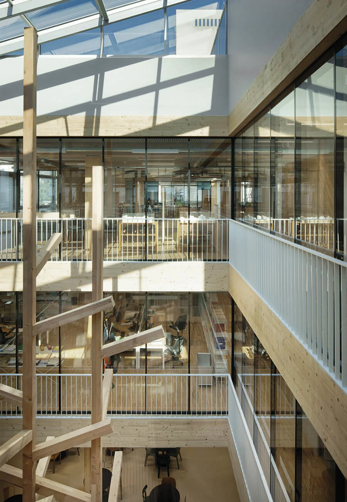

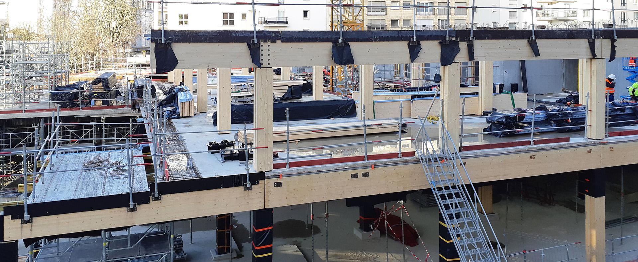


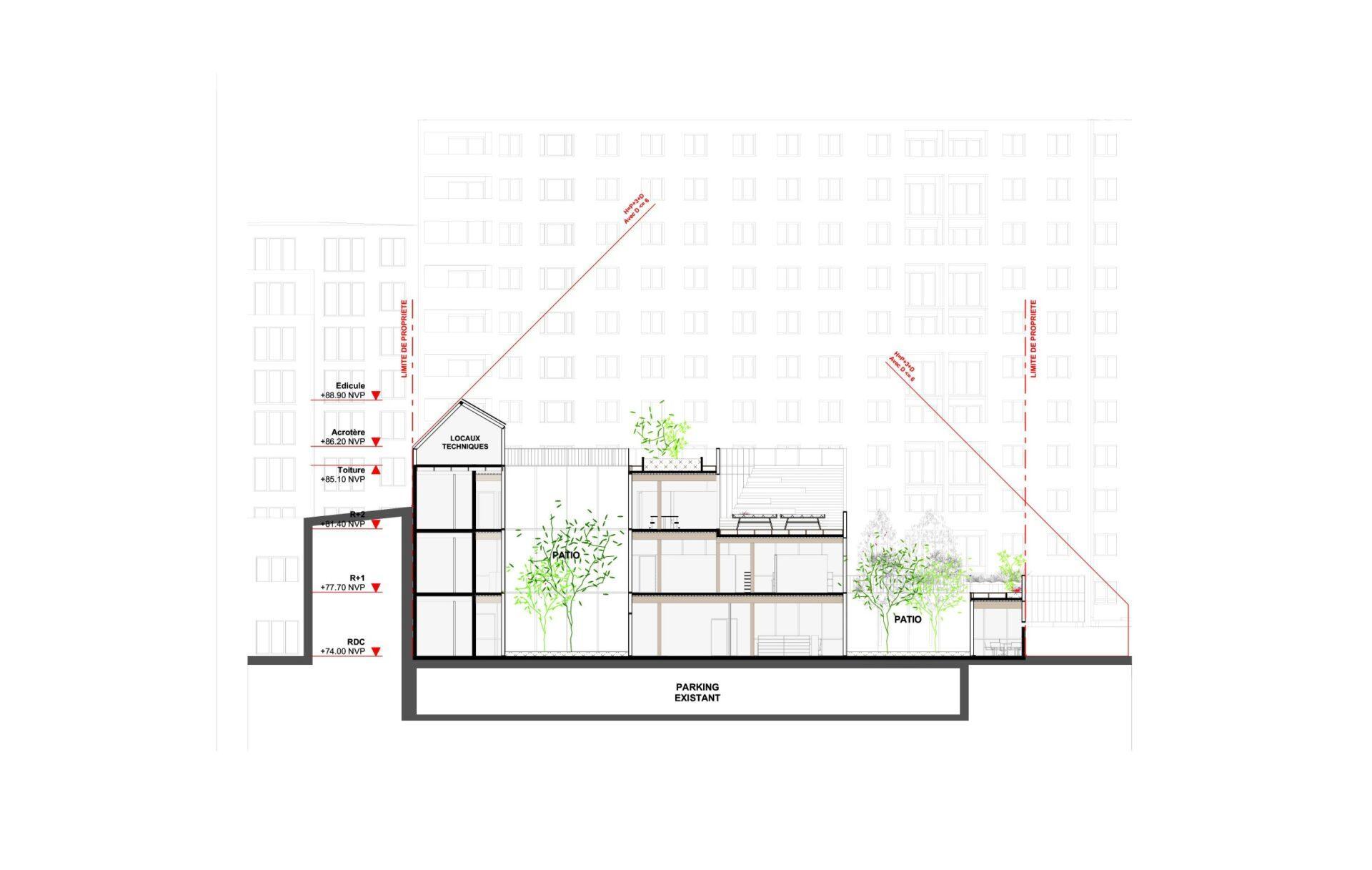
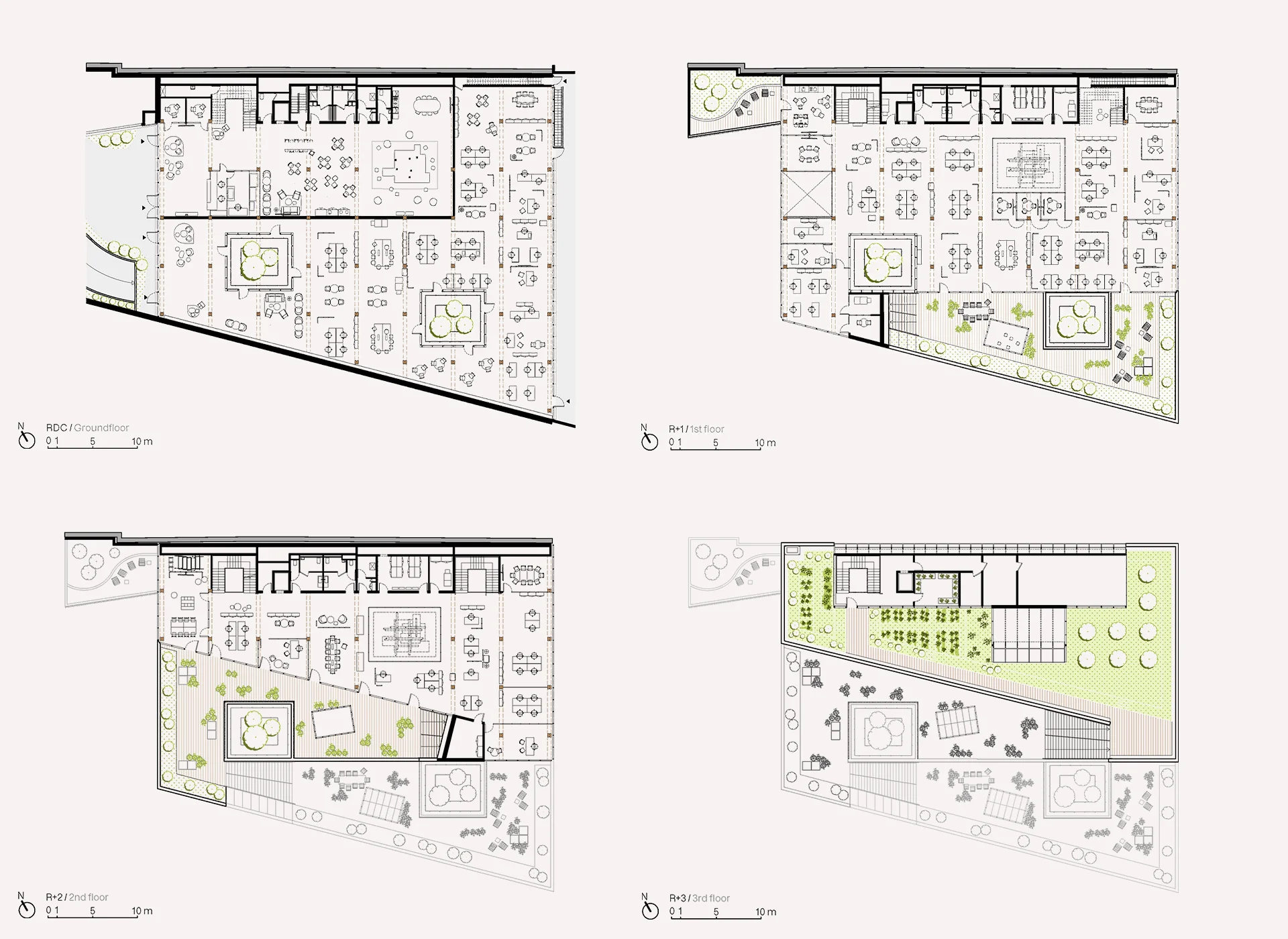
RATP HABITAT HEADQUARTERS
PARIS, FRANCE
ATELIER DU PONT
2021
RATP Habitat Headquarters is located in the city of Paris in a densely constructed urban environment. The three-storey wooden frame building is known for its gardens on the rooftop introducing an alternative relationship between architecture and nature.
The new office building occupying the entire plot is designed in a way that consumes ground area compensated with the rooftop gardens and terraces. These gardens allow users to enjoy a green and sunny environment and provide outdoor space for lunch, meetings, rest, yoga or ping-pong. Moreover, the upper level of the garden serves for urban farming. Three levels of green terraces are connected with an outdoor stairway.The office represents a balance of collective and individual spaces. The interior layout of the office building is designed with an open plan strategy and adaptability in mind. Architects and designers of Atelier Du Pont have not only designed the spaces but also supplied the interiors with mobile and flexible furniture. That resulted in spaces adaptable for different activities such as meetings, open or closed offices, collaborative spaces and creativity rooms. The flexibility of interiors is envisioned to increase the spacial quality and promote interaction between people working in the office.
The structure of the building is made of GLT (glued laminated wood). The new structure is constructed on the existing car park to prevent structural interventions in the basement. The use of wood not only decreases the carbon footprint of the building but also provides a healthy and warm interior for the users. Two patios and an atrium allow sunlight to penetrate the interiors and provide natural ventilation.

