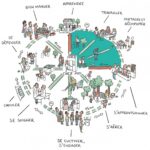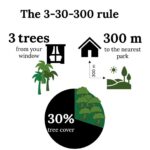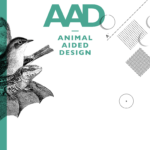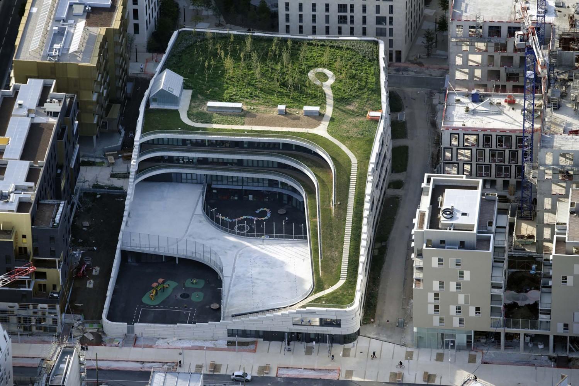
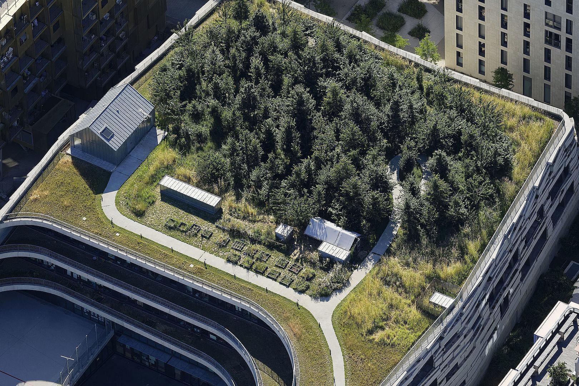
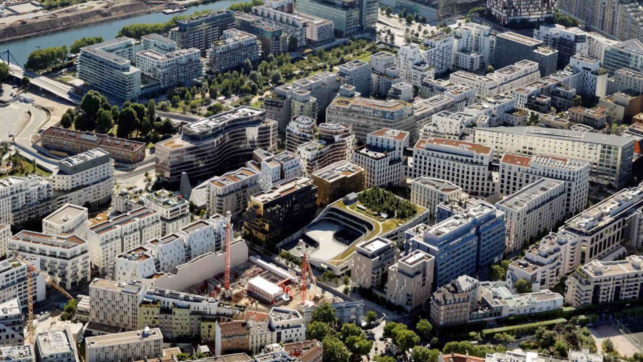
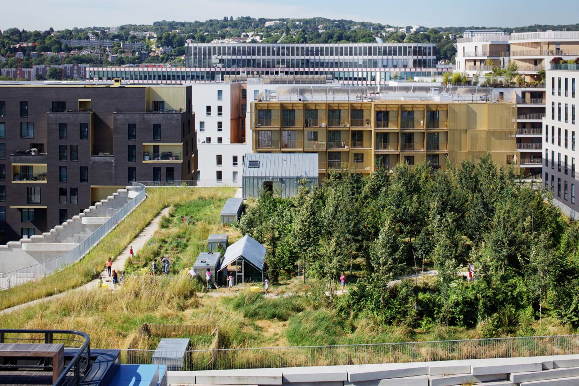
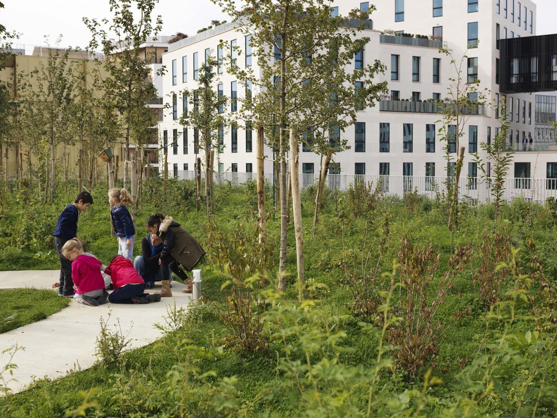
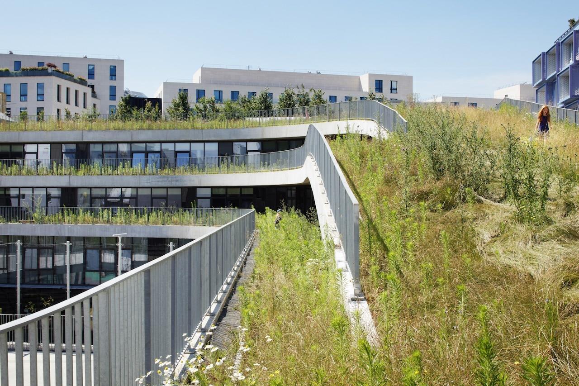
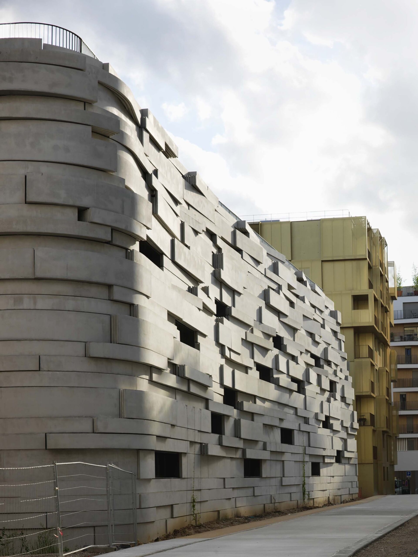
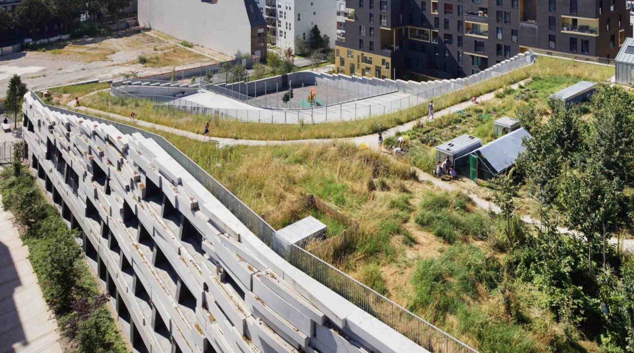
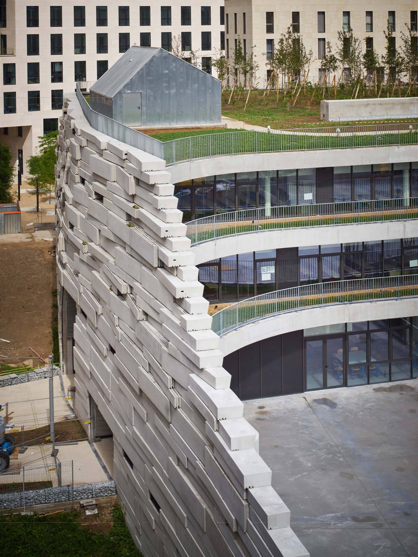

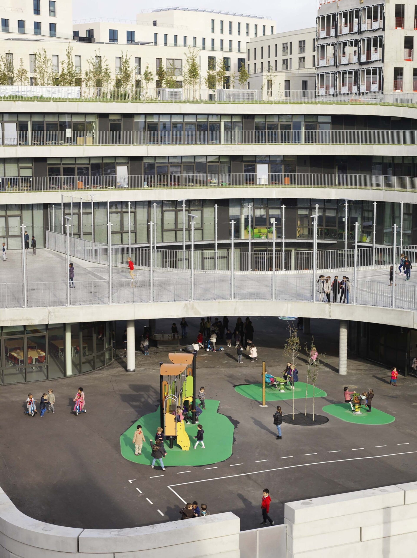
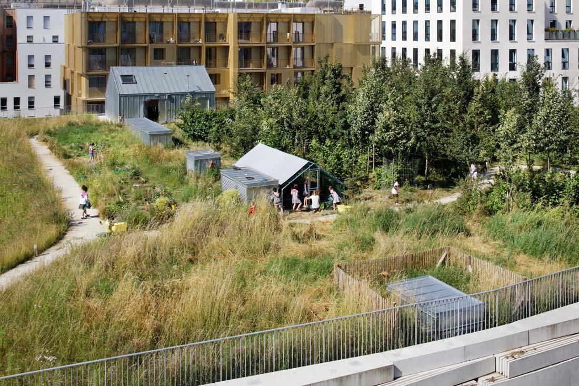
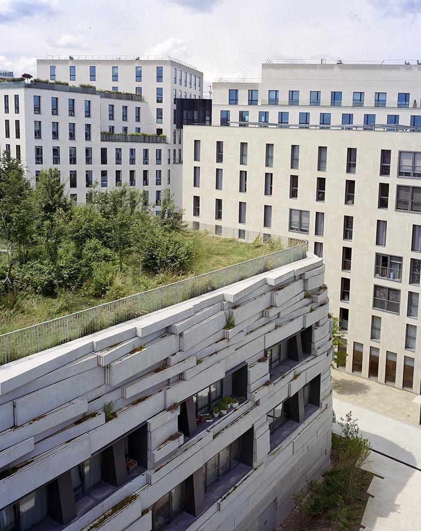
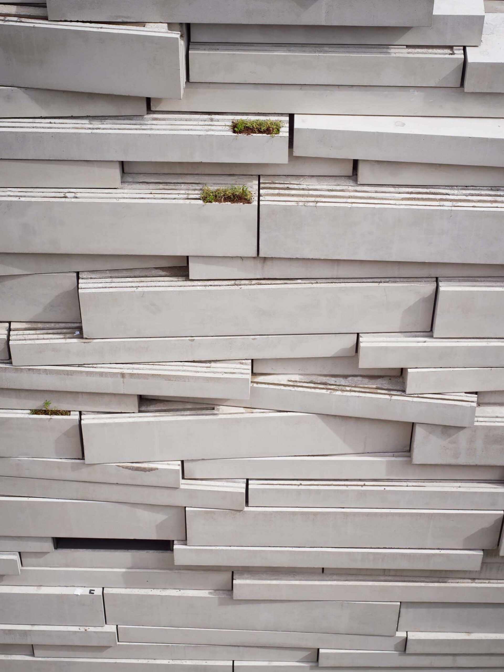
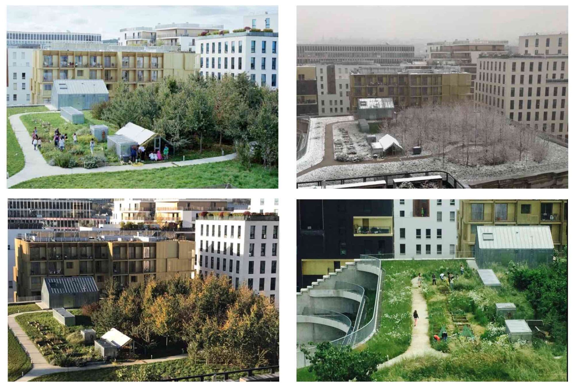


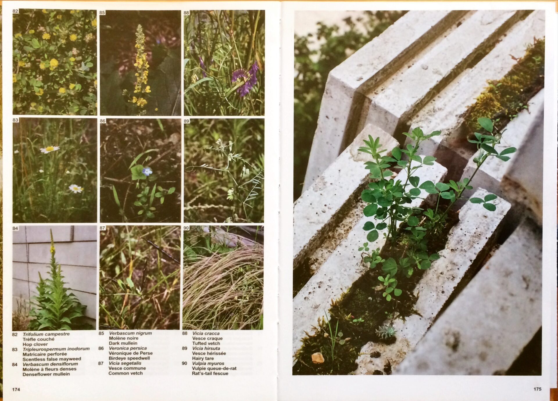
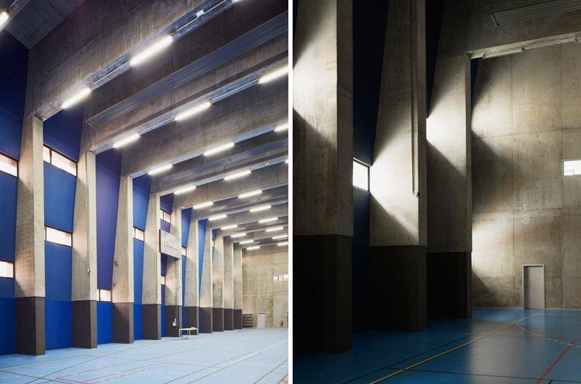
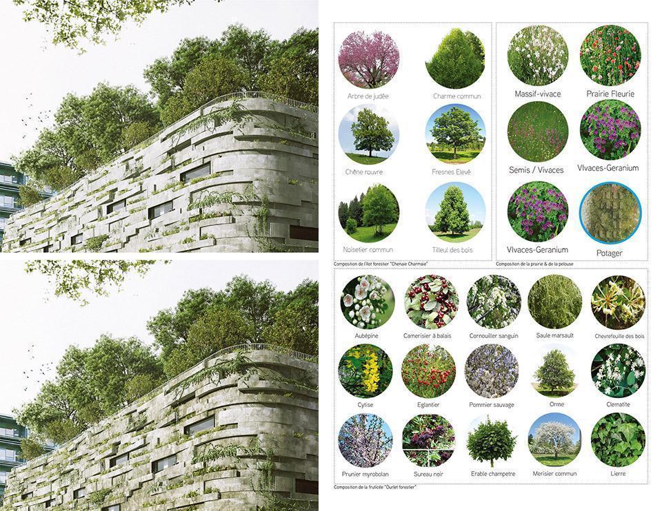
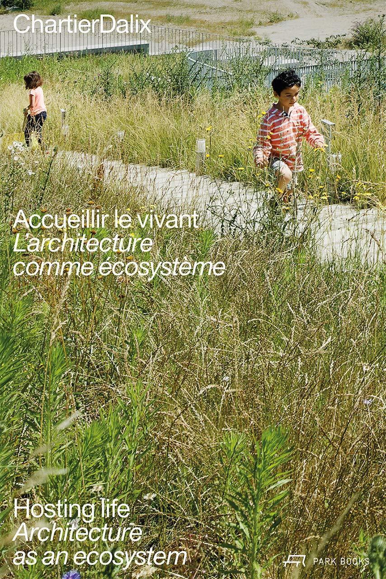

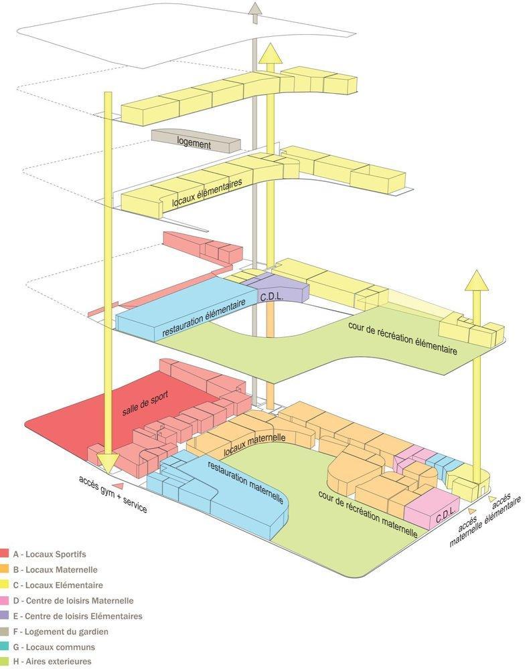
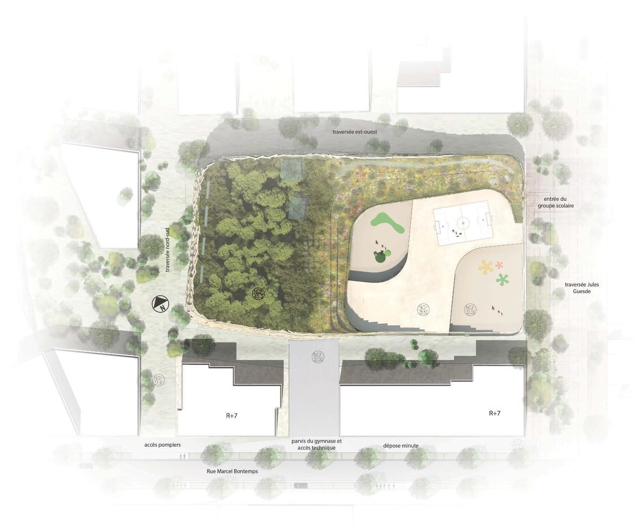
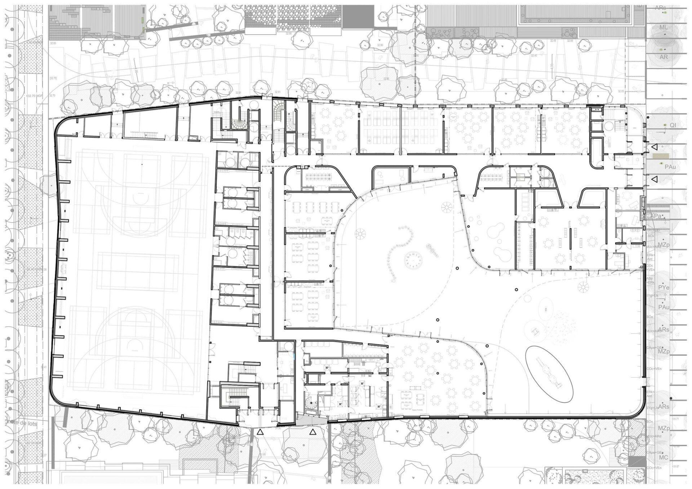
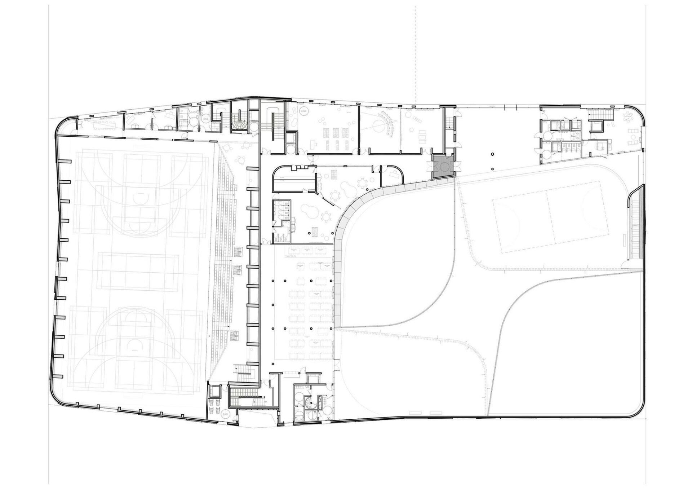
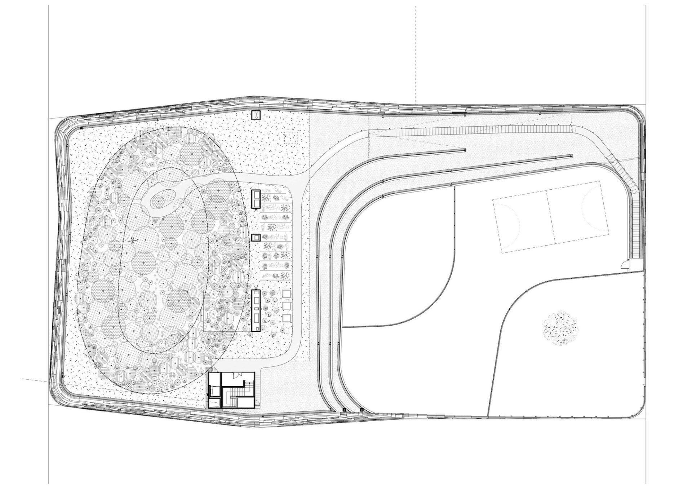
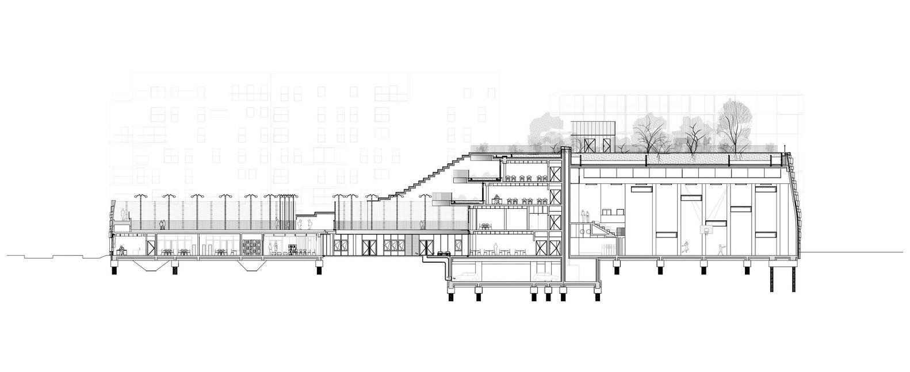
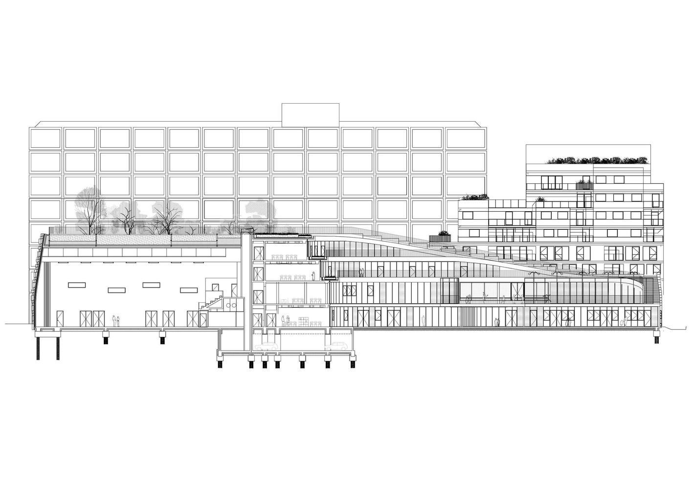
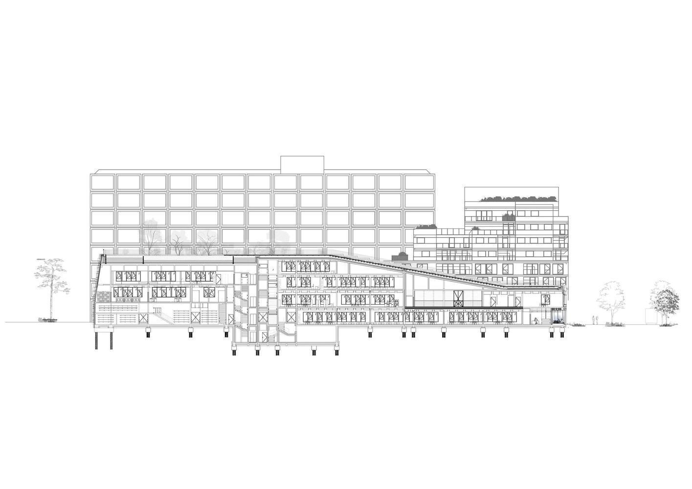
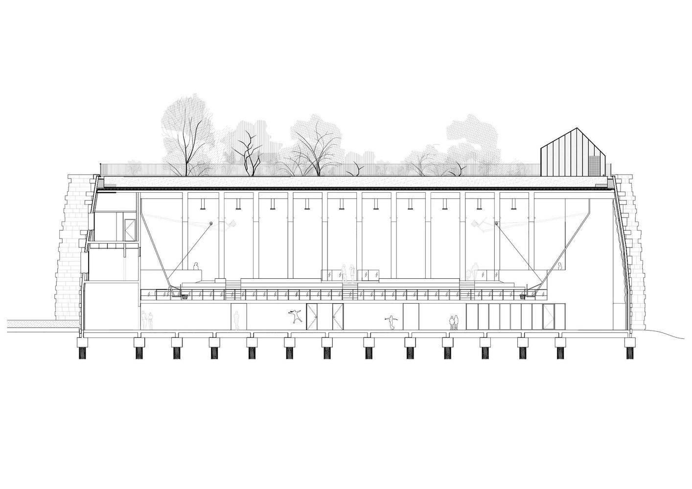
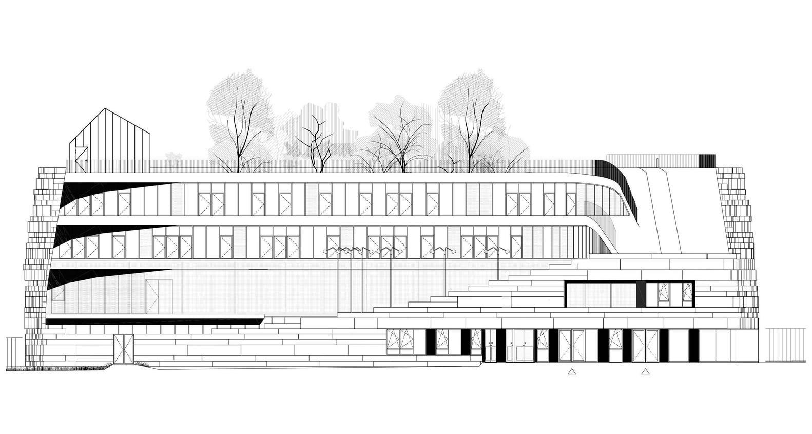
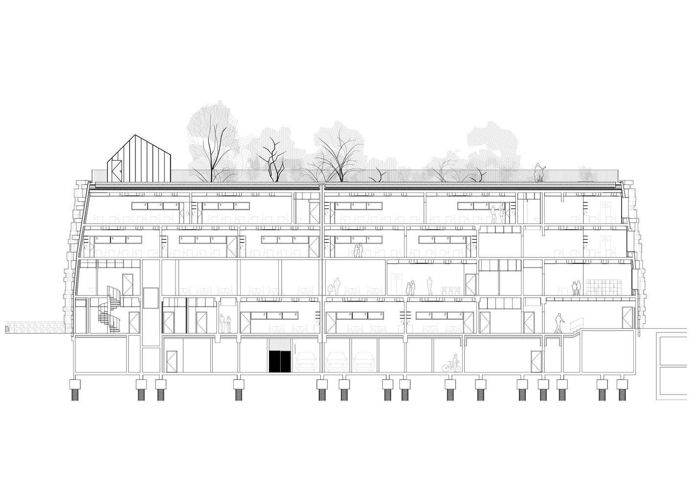
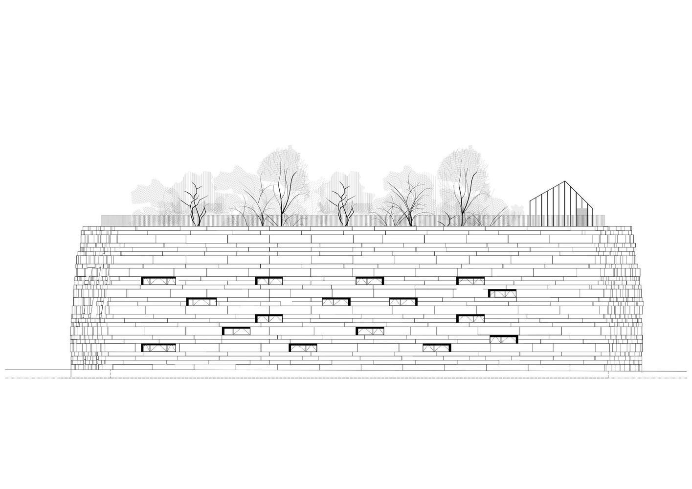
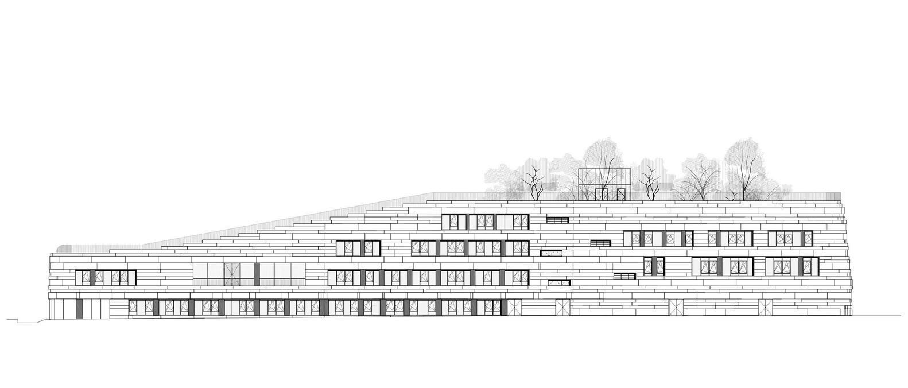
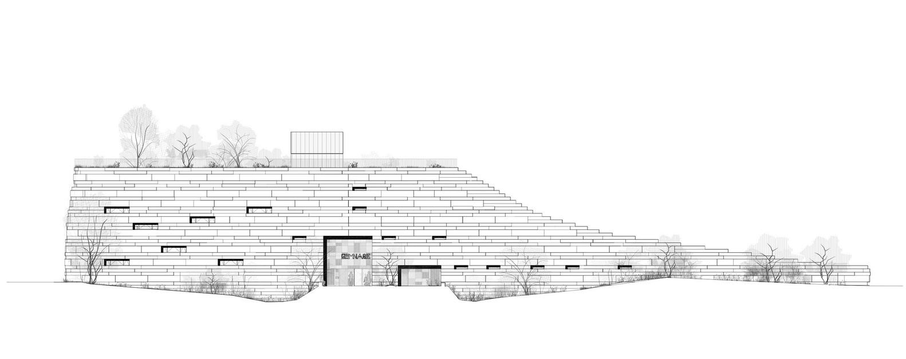
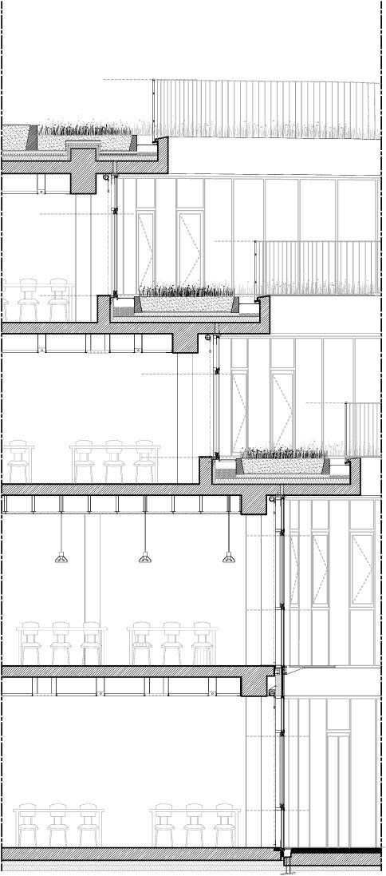
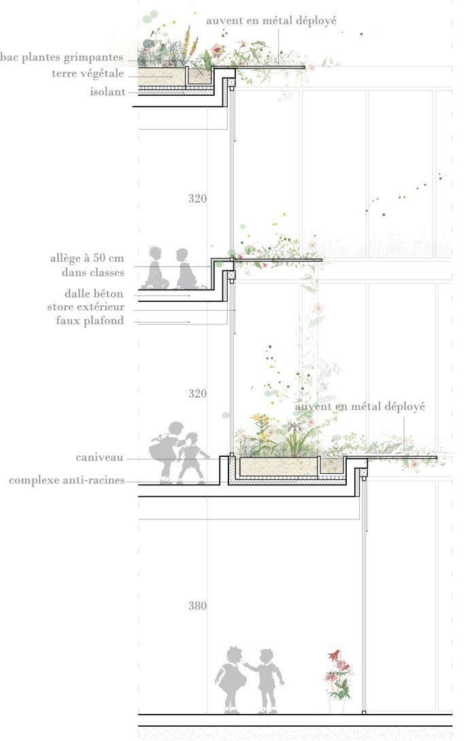
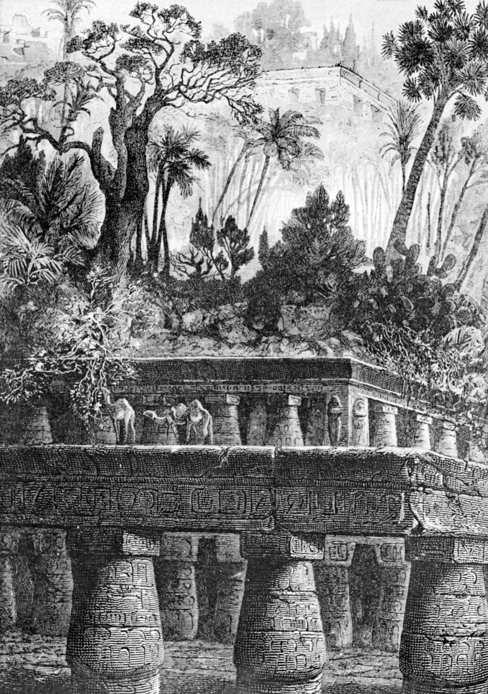
PRIMARY SCHOOL FOR SCIENCES AND BIODIVERSITY
PARIS, FRANCE
CHARTIER DALIX ARCHITECTS
6766m2
2014
Primary School for Sciences and Biodiversity located in the densely built area of Paris – Boulogne Billancourt, represents a project integrating an education building with biodiversity. The building creates an environment where nature and people are blended together. Symbolizing a green heart inside of the neighbourhood the school allows children to learn about and observe nature directly on-site, contribute to urban ecology, decrease the heat island effect and provide a living habitat for different species.
A school for kindergarten and primary education and a gymnasium open to locals are two main parts of the building. These two parts are connected by the mineral wall envelope. The facade not only strengthens the structure but also unifies the landscape with the building and represents the clear approach of the urban development zone where the building is located. The wall is made of prefabricated concrete blocks and has two different textures. While the visible faces are polished and smooth reflecting the sunlight, the other sides have a rough texture blended into a single wall. Small hallows between the blocks serve as nests for different species and allow the growth of vegetation.
The sloped green roof is another connecting element of the building which also supports the biodiversity. Being a huge hanging garden the roof creates an environment for vegetation, insects, birds and people. The rooftop is connected to the playground through the slope. Children are allowed to access the rooftop together with their teachers. By integrating learning activities and nature, the teaching staff allows children to experience different activities in the living habitat such as learning about growing plants, recycling and composing the canteen waste.

