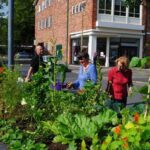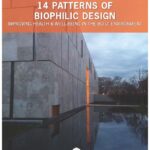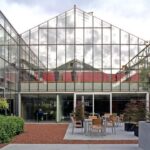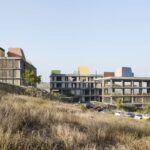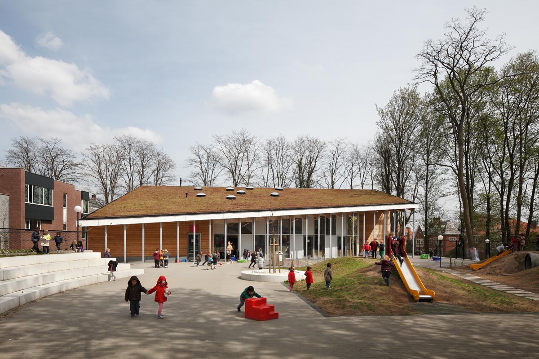
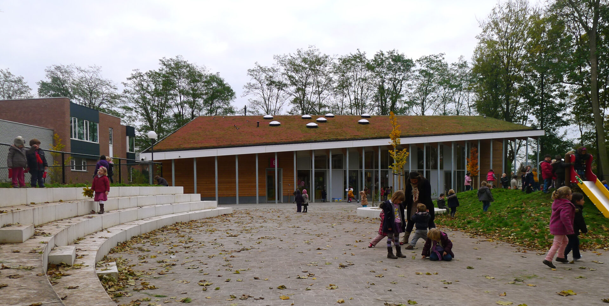
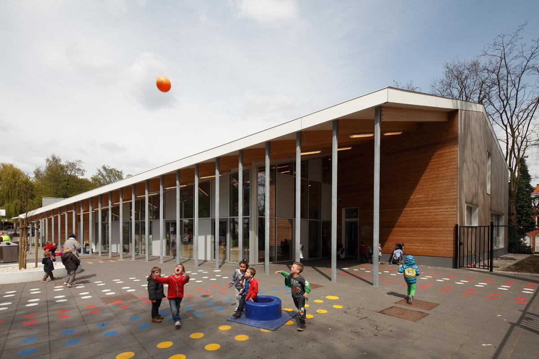
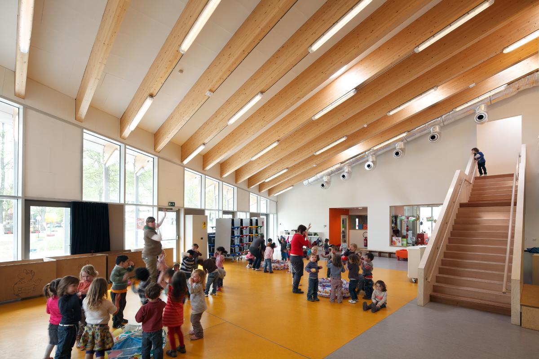
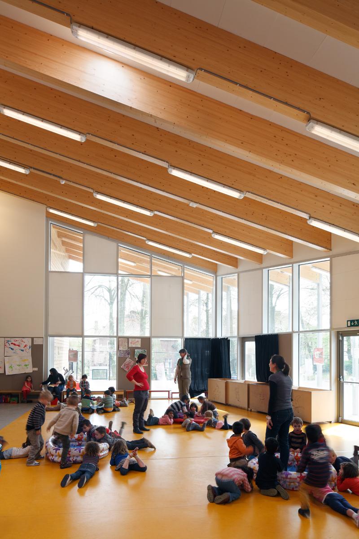
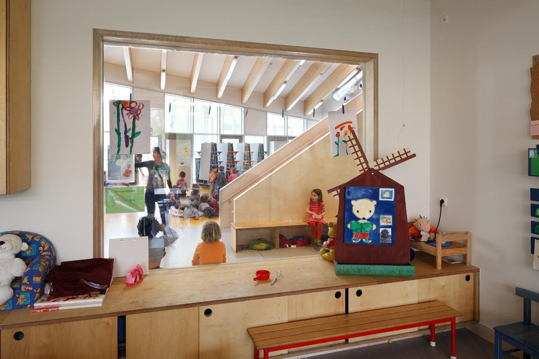
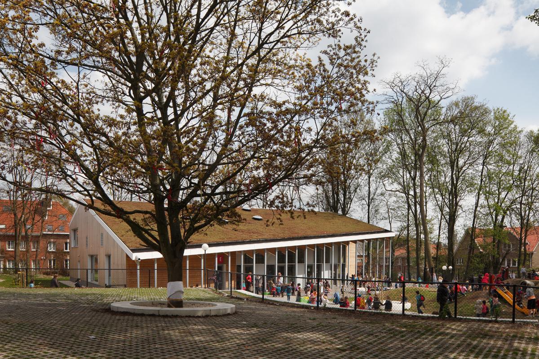
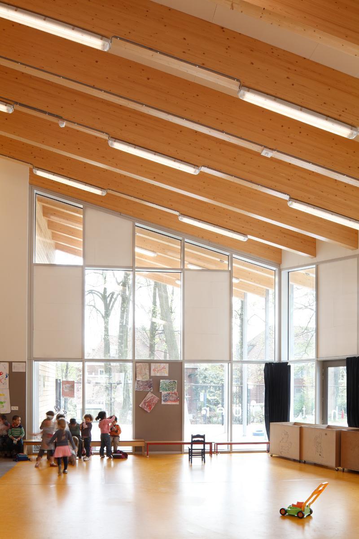
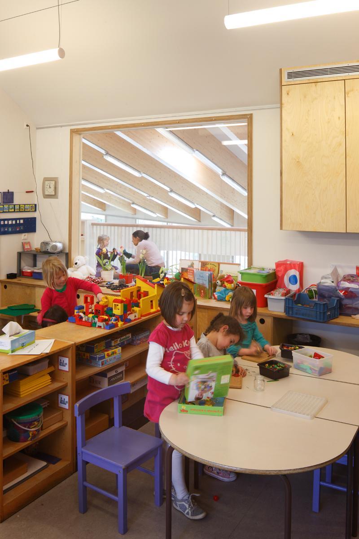
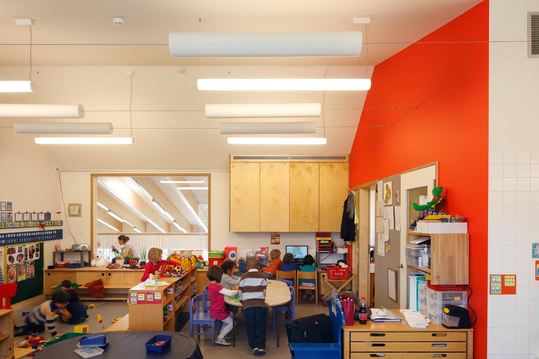
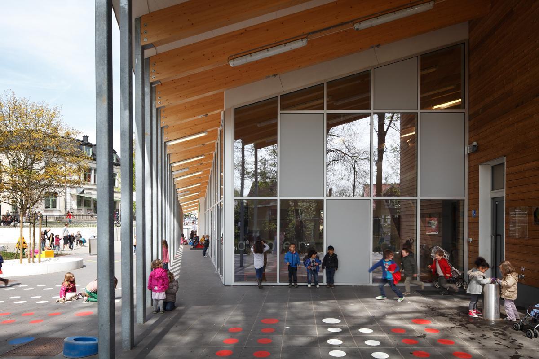
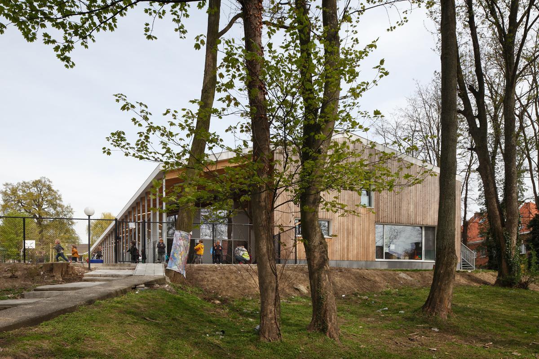

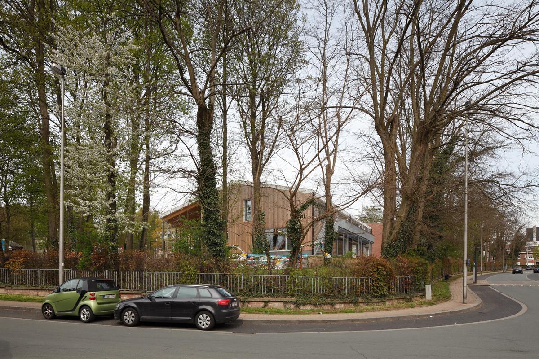
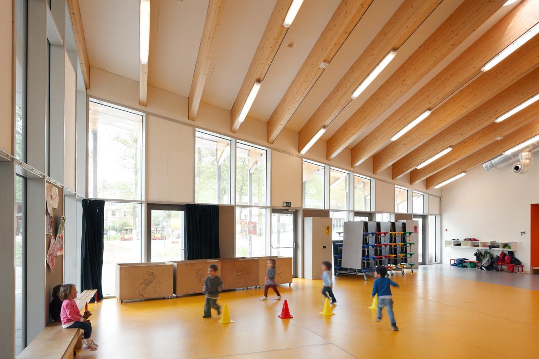
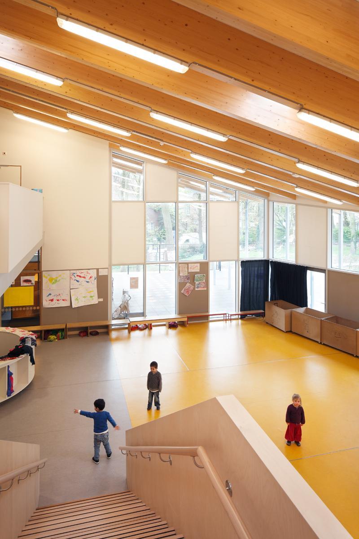

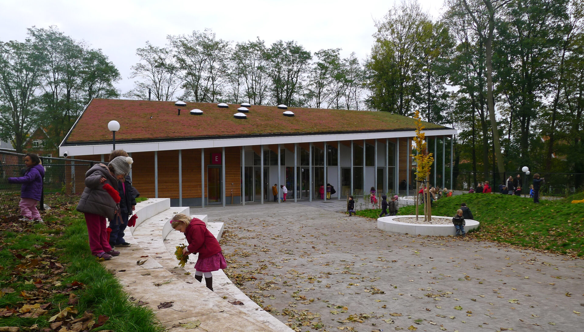
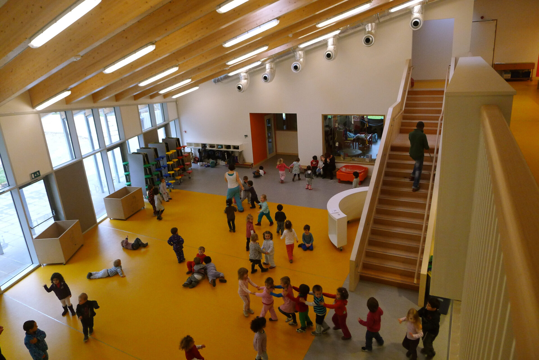
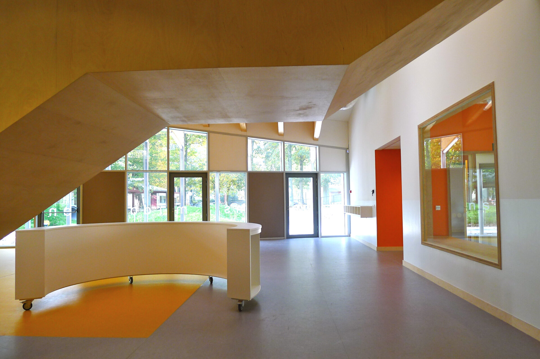
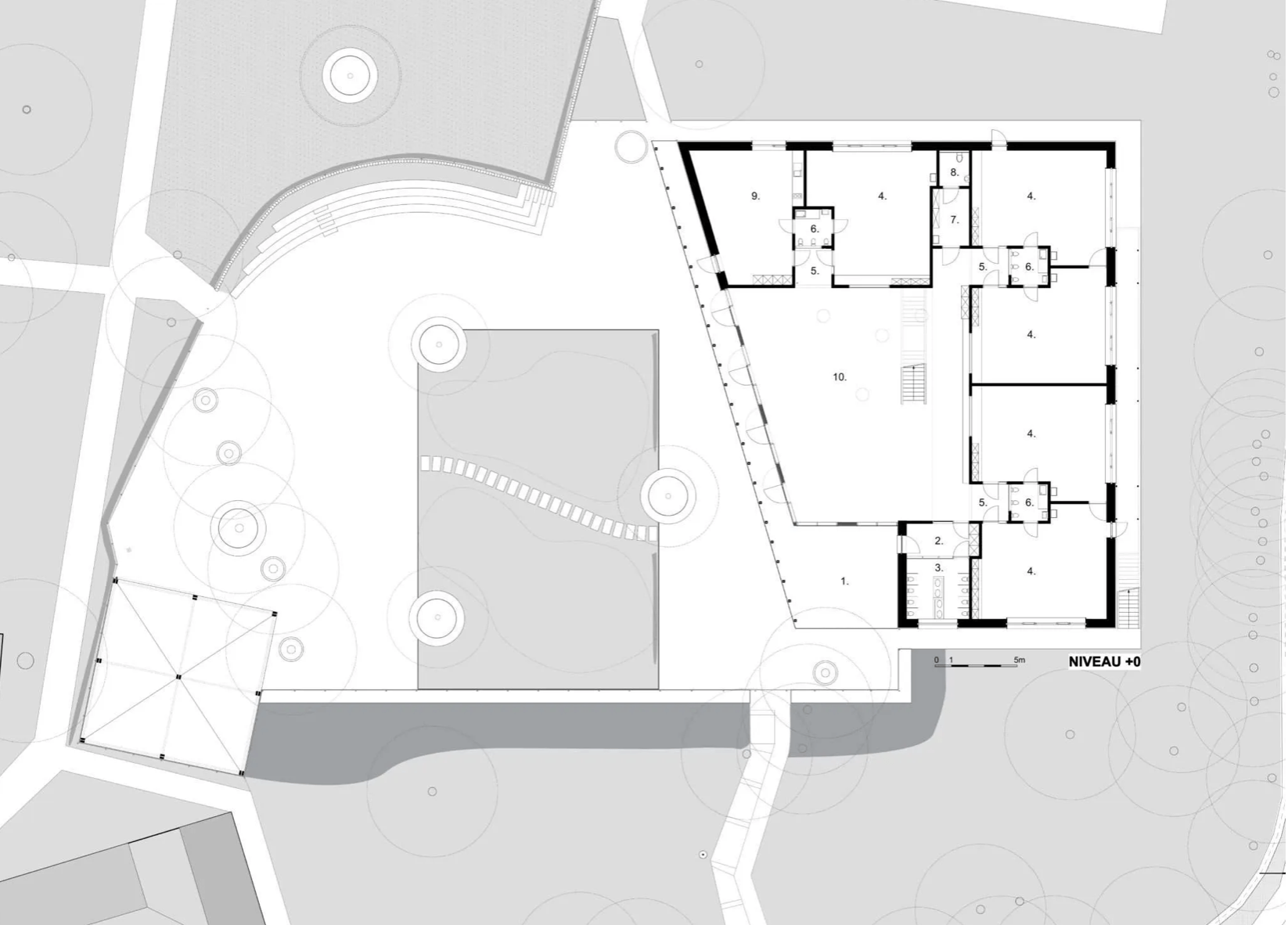
PASSIVE KINDERGARTEN ETTERBEEK
BRUSSELS, BELGIUM
evr-architecten, GO! GEMEENSCHAPSONDERWIJS
902m2
2012
The kindergarten known for its passive character is located in the former castle park of Etterbeek, Brussels Capital Region. In regards to its passive identity the project address many sustainability aspects such as low-mobility location and accessibility, healthy building materials, minimal requirement of energy and water, respect and interaction with nature.
The project of evr-architecten has been selected among 24 pilot projects of the Flemish Government’s open call for a passive kindergarten. The project consists of a kindergarten building and an outdoor space. Being situated in a green environment, the new design of the outdoor space preserves existing natural elements while adding a playful and welcoming identity. A small amphitheatre, play hill and seating spaces create a strong relationship between users and nature.
The building has an adaptable and open plan that connects different functions under the large green roof. A multifunctional open space located on the ground floor welcomes visitors, connects interior space with the outdoor play area and serves as an alternative to a corridor linking the classrooms. Ten classrooms and a technical room are arranged on two levels, around the double-height multifunctional space.
Diverse strategies have been used to achieve a healthy, sustainable and passive building. Due to a compact arrangement, sufficient thermal mass, a green roof, and excellent designed insulation and ventilation, the building barely requires additional energy for cooling and heating. Moreover, the use of healthy materials also supports a good indoor climate. The Etterbeek Kindergarten was selected as an exemplary building for energy and eco-construction by the Brussels Institute of Environmental Management.
source: evr-architecten.be

