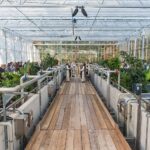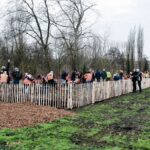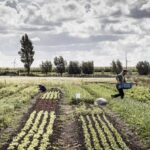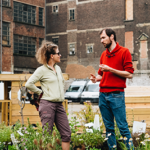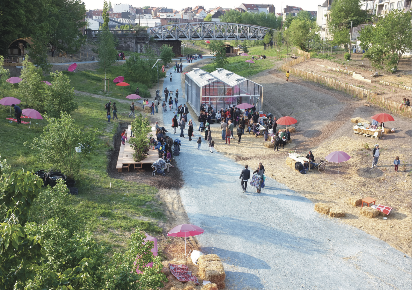
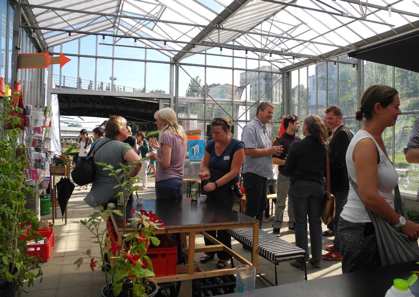


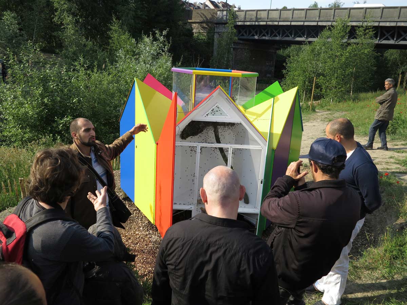
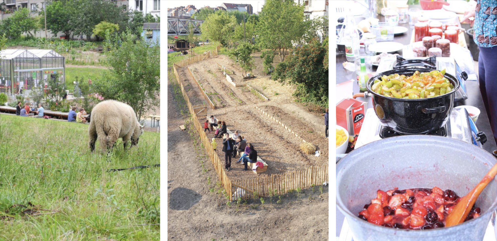
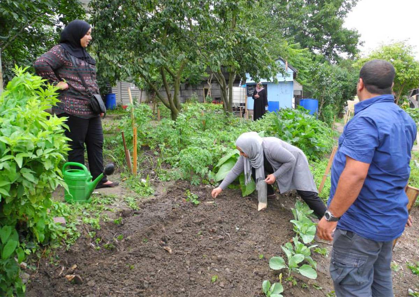
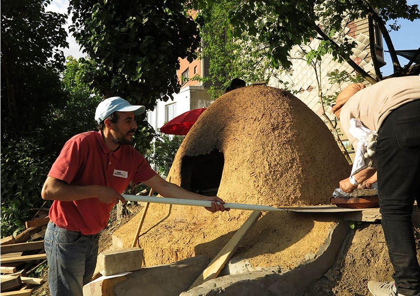
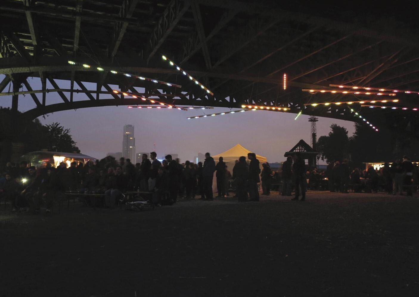
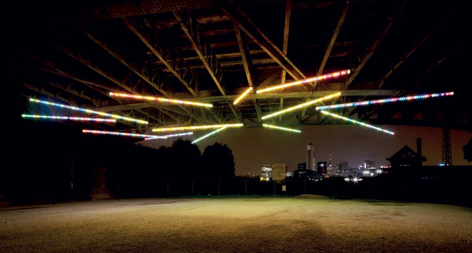
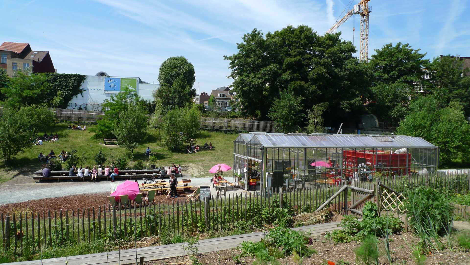

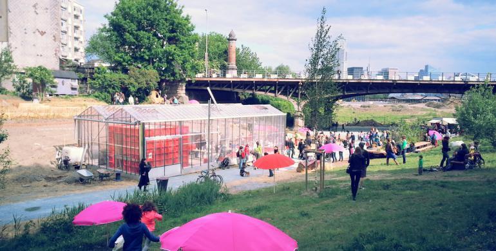
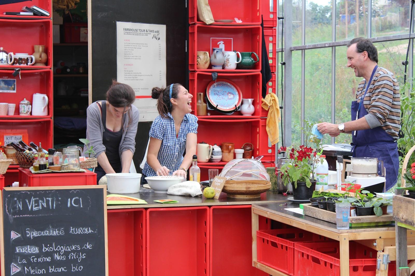
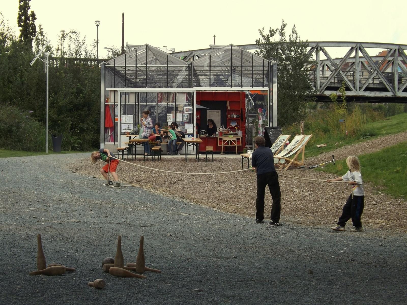
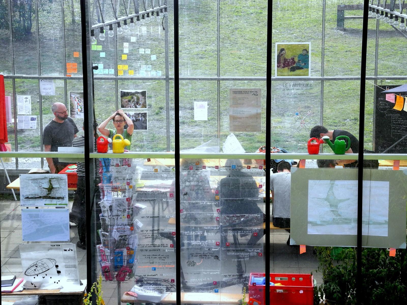
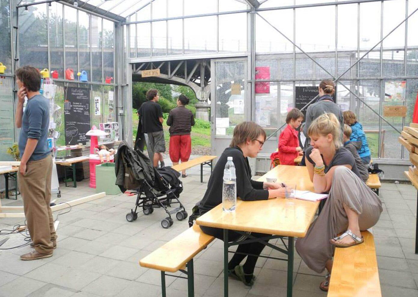
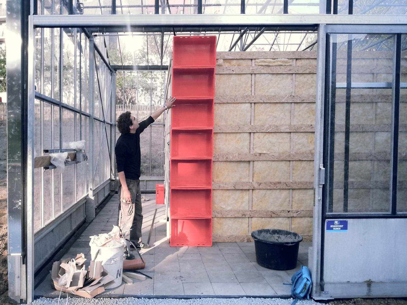
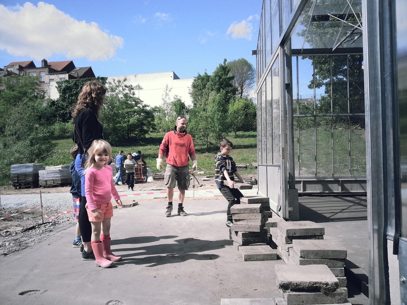
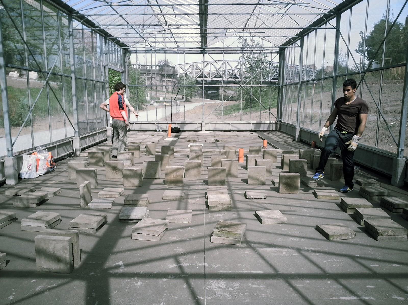
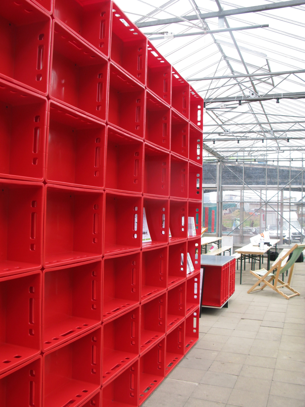
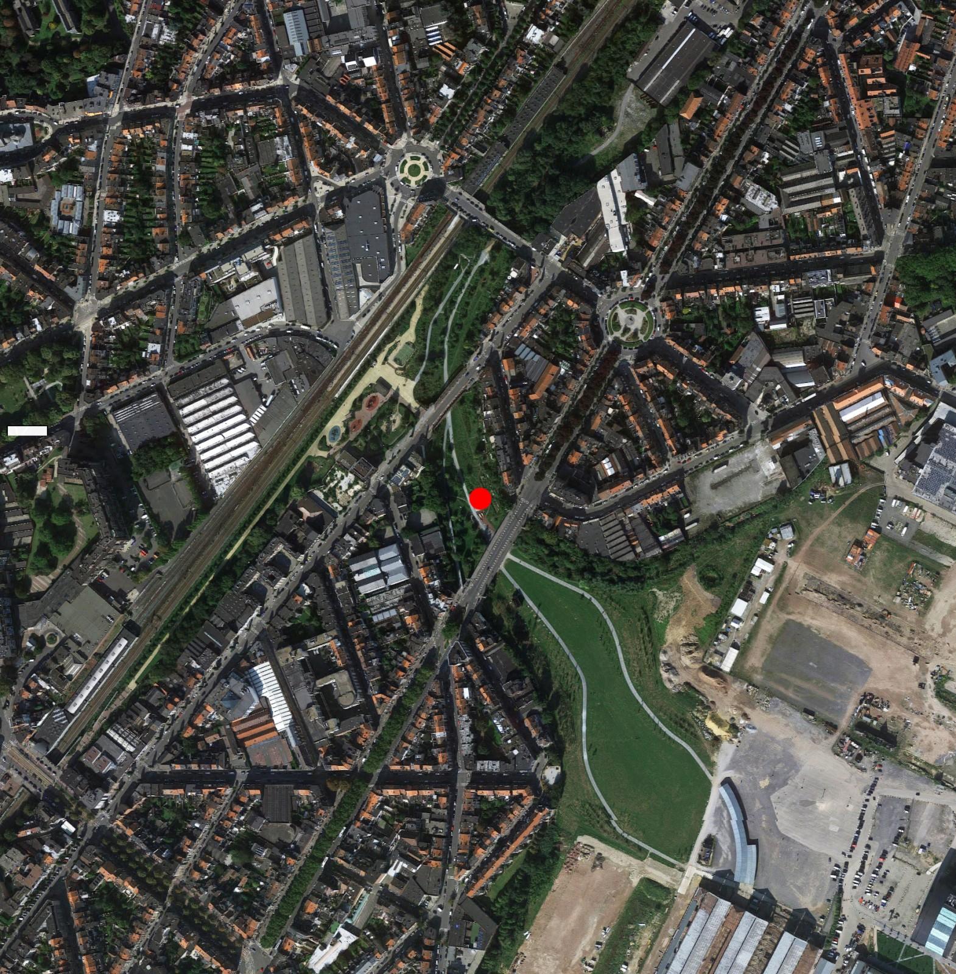

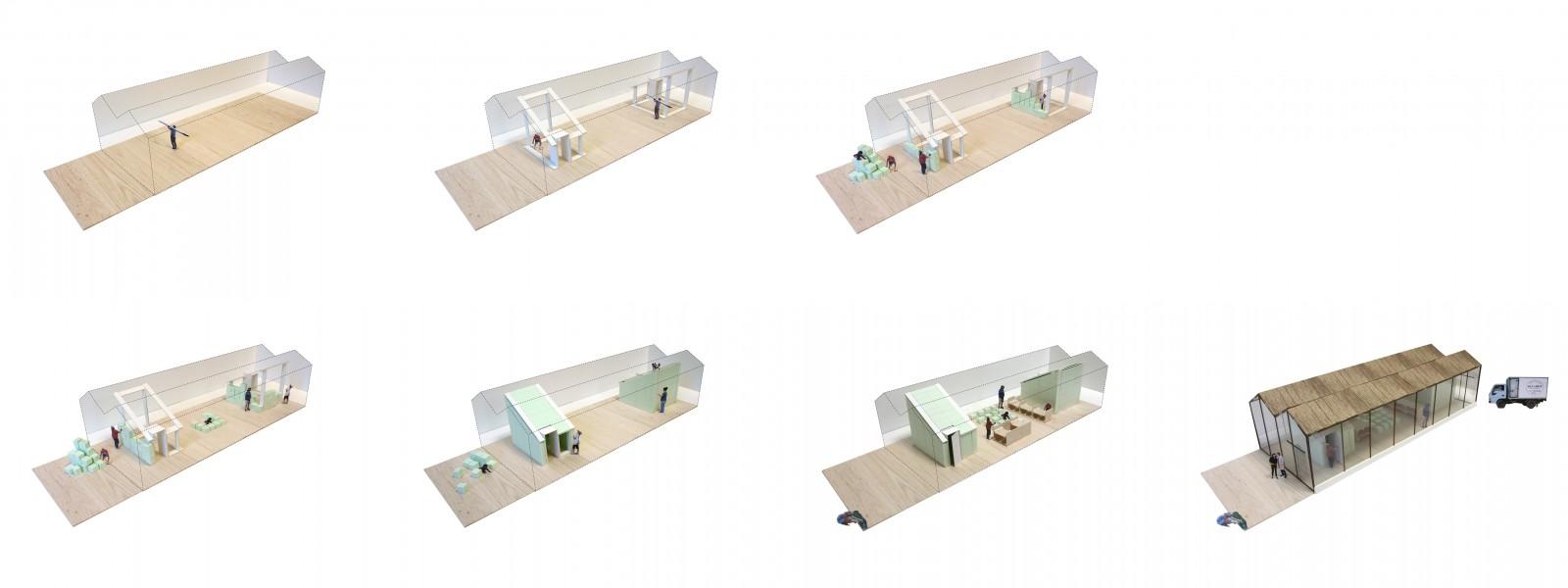
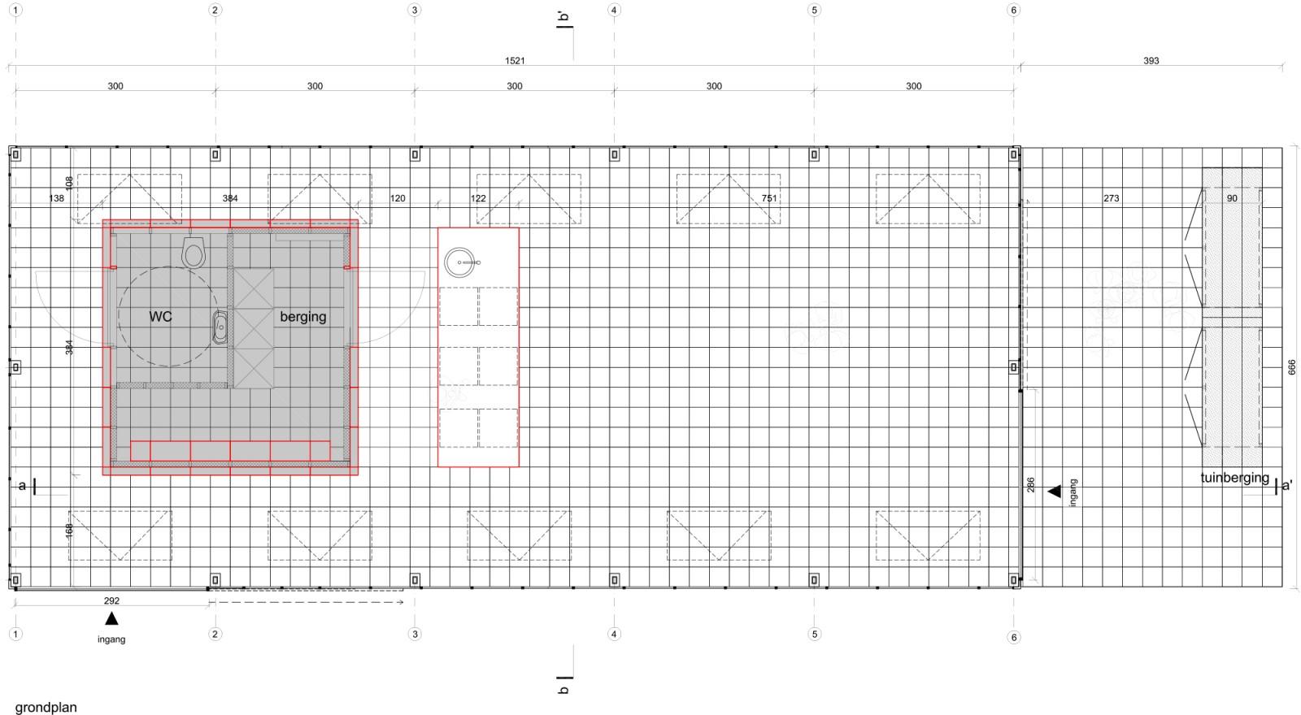
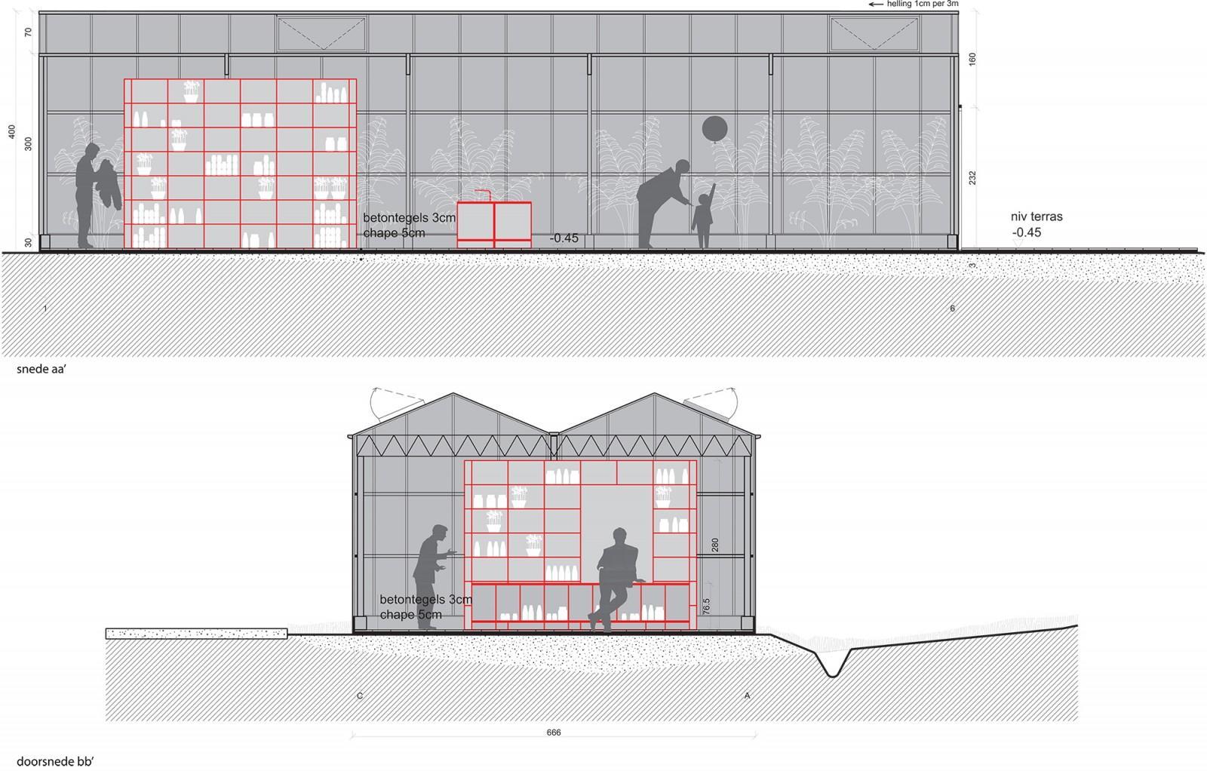
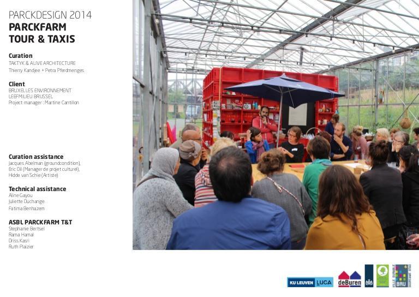

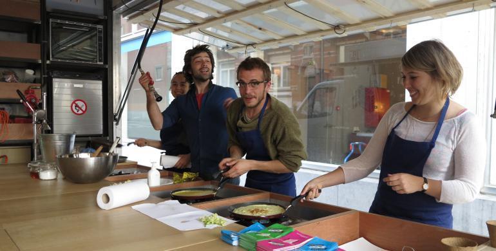
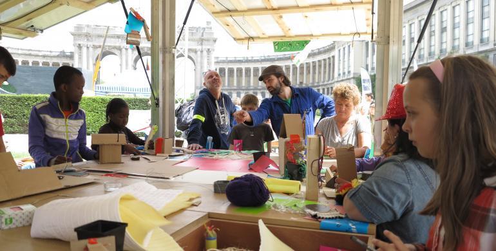
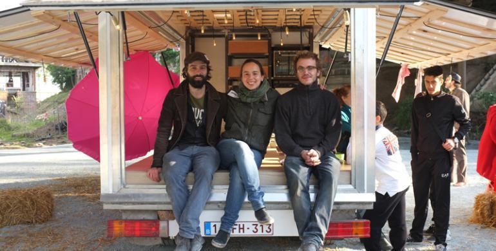
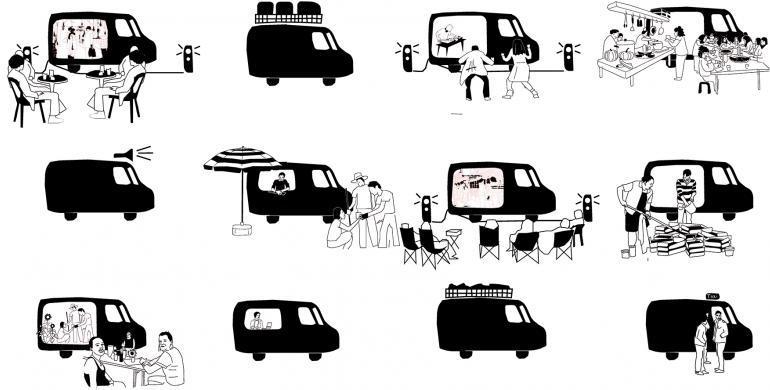
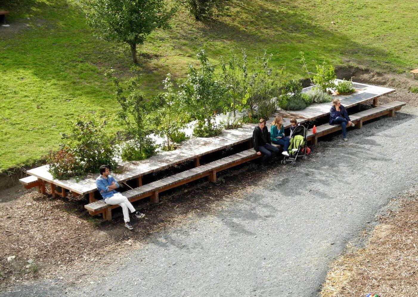
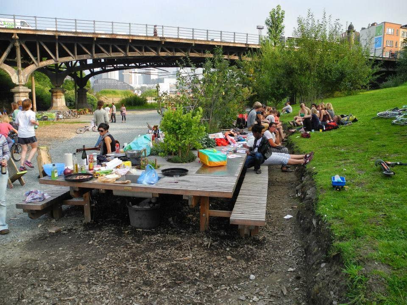

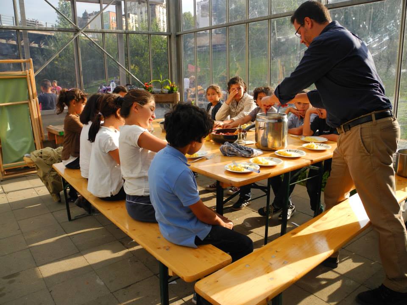

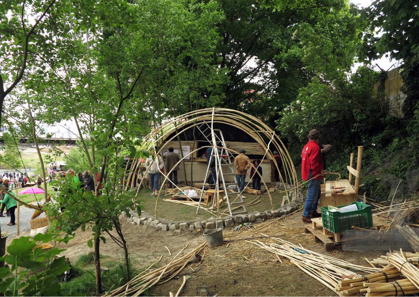
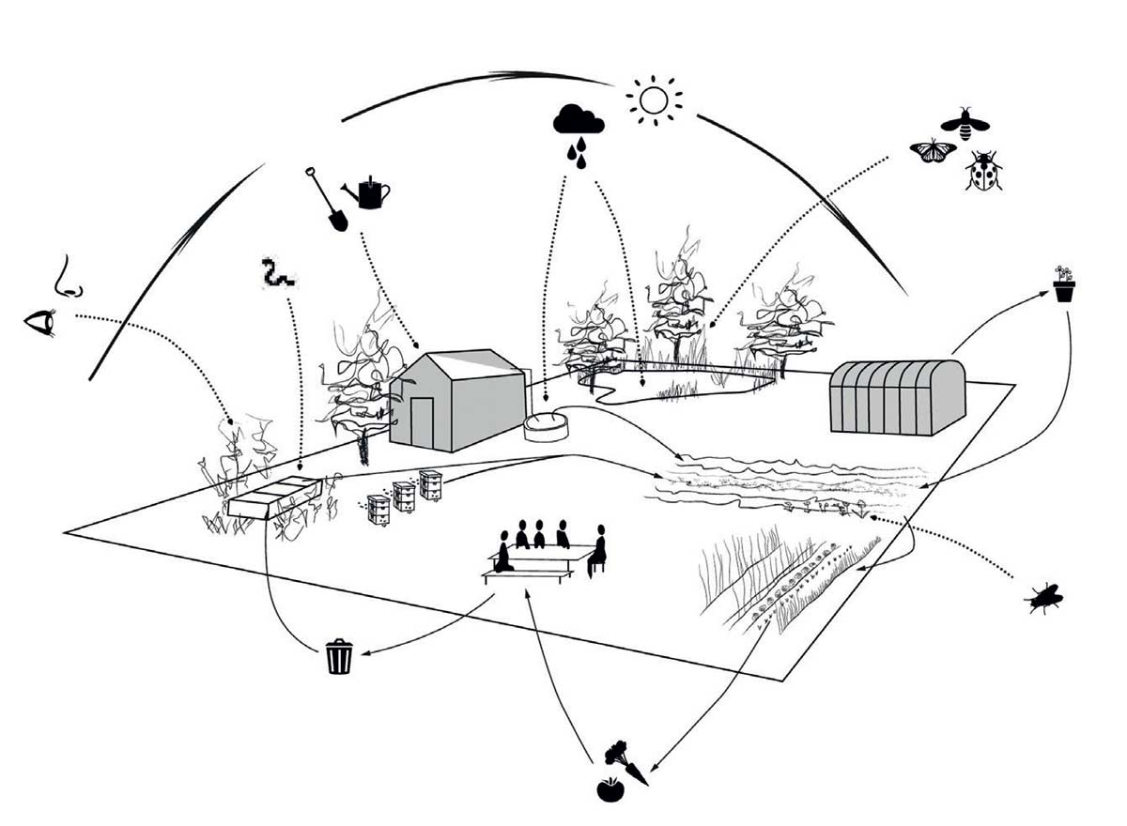
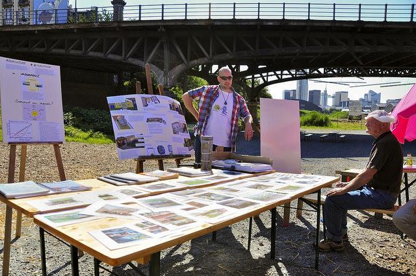
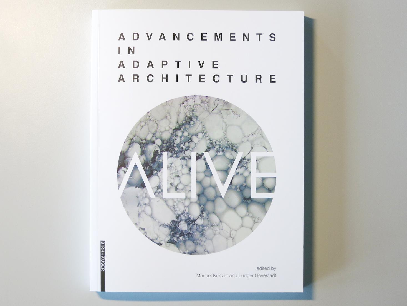
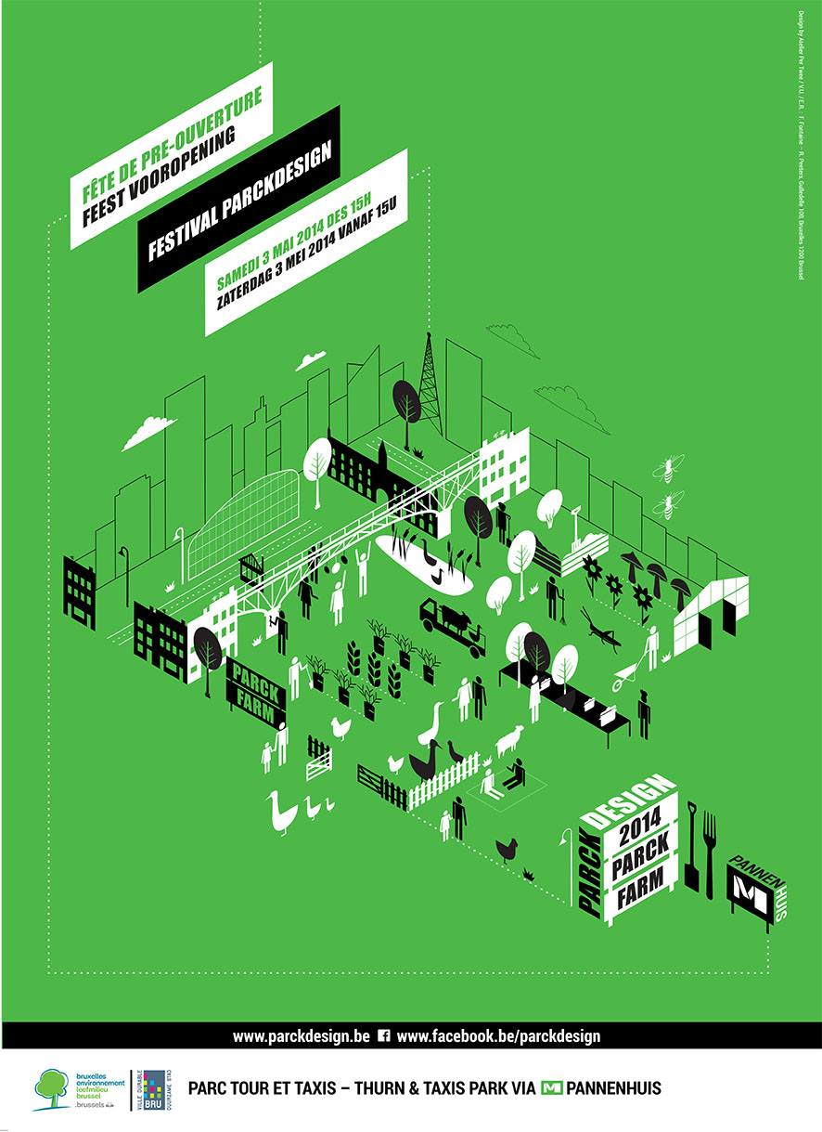
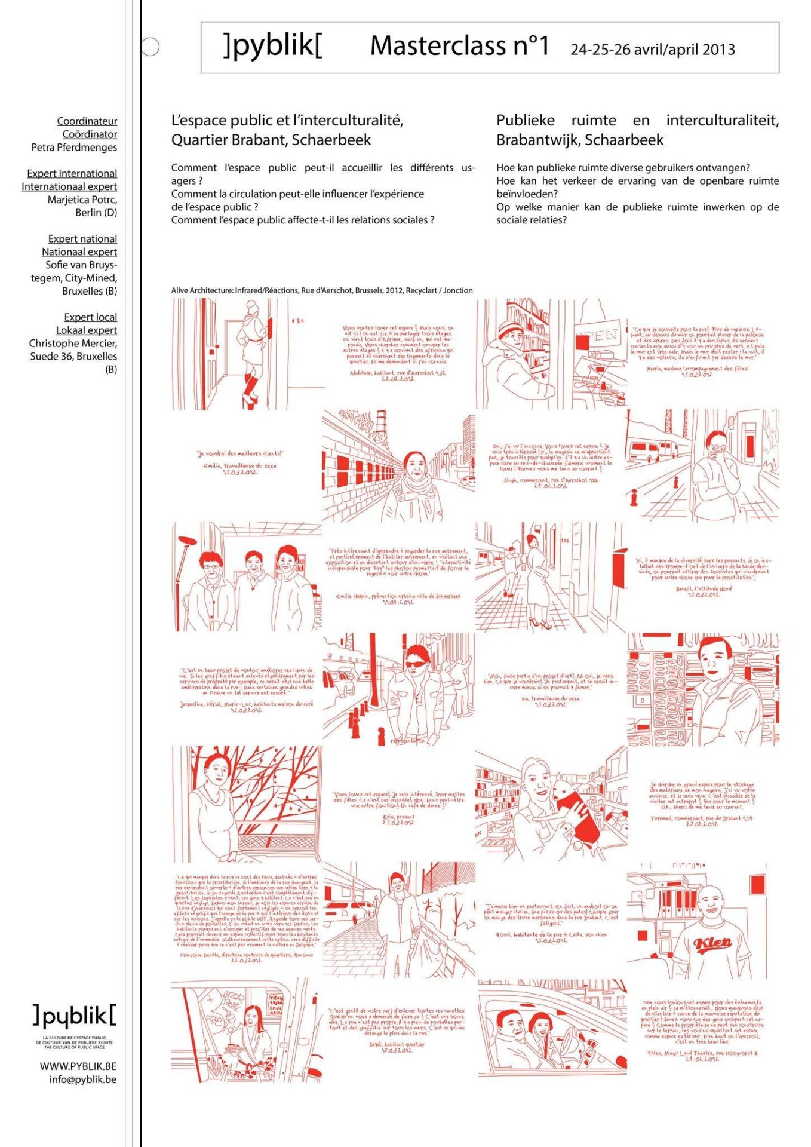
PARCKFARM
BRUSSELS, BELGIUM
TAKTYK, ALIVE ARCHITECTURE, 1010
2014
Parckfarm is an urban transformation project that has been designed as a part of Parckdesign Biennale in Brussels. It is located next to the canal in the large urban area of Thurn & Taxis. The main aim of the biennale was to develop poor urban spaces via experimental and socially inclusive projects and to challenge the spacial, economic and social condition of the site.
The area of Thurn & Taxis is engaged in a 15-year urban transformation. At the initial stage, starting with 3 hectares of the biennale site new park is planned to be extended to 20 hectares. Fieldworks have been followed by a site proposal that seemed like a potential wasteland to be developed. The new urban park has been envisioned as a collective area with an urban farm, gardens, pigeon shelters and various community gathering spaces.
The transformation plan was started with an open public call for multidisciplinary teams consisting of a designer, a local actor and a regional farmer. These teams were proposing different installations and organizing events. Proposals have been evaluated by the jury members.
To engage different individuals such as neighbours, farmers or designers monthly meetings have been arranged. During these meetings, each participant had a chance to propose a new idea or a project, or to help with the construction of installations. During the co-production period, various installations have been constructed on the site and are still in use today. Some of them are:
– The Farm House is a redesigned glasshouse that serves for meetings, cooking and eating. It also hosts cooking workshops, events and discussions. Being designed by 1010 Architecture and Urbanism Studio, the Farm House has been constructed by local volunteers. The red volume inside the Farm House is enclosed with red plastic boxes which serve as shelves for books, plants and various works of art. The toilet and the closed storage room are placed inside the red volume. The floor is covered with reused concrete tiles. Although the Farm House has been designed as a temporary project, it is still in use today.
– The Farm Truck is an adaptable van that can be used as a kitchen, a workshop or a cinema.
– Cubious is a cube-shaped vegetable garden designed by students of Gembloux and KU Leuven.
– An animal farm Kotkot was constructed by the neighbours.
– Bee Cars, a modular hives
– A bread oven
– Compost for gardeners and the vegetable garden
sources: taktyk.cargo.site, 1010.au.net

