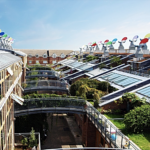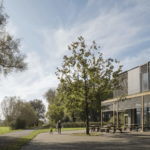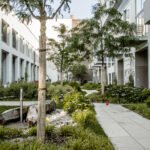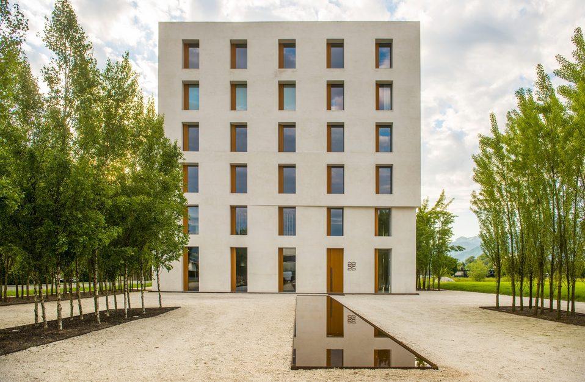

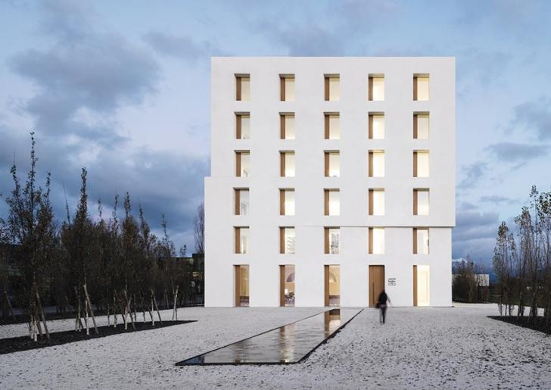

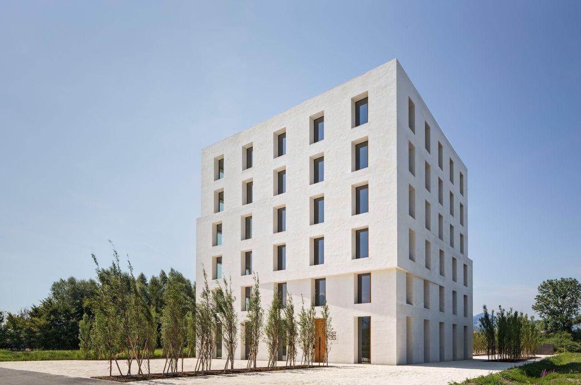
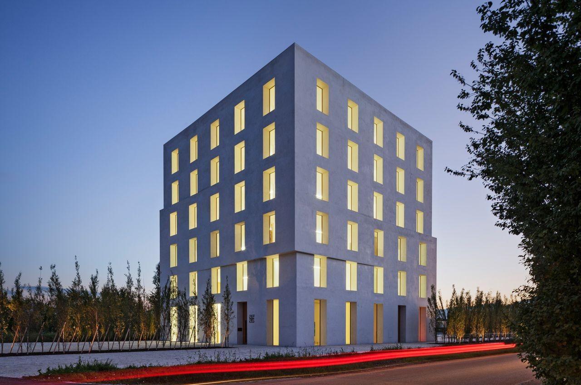
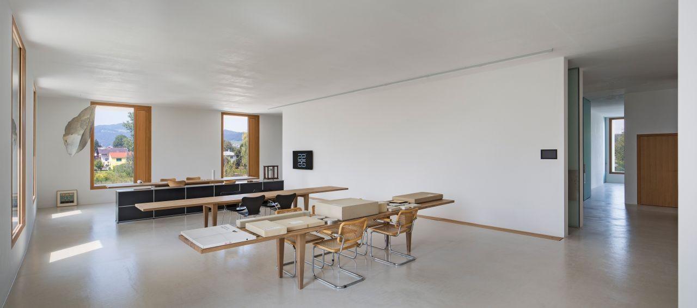
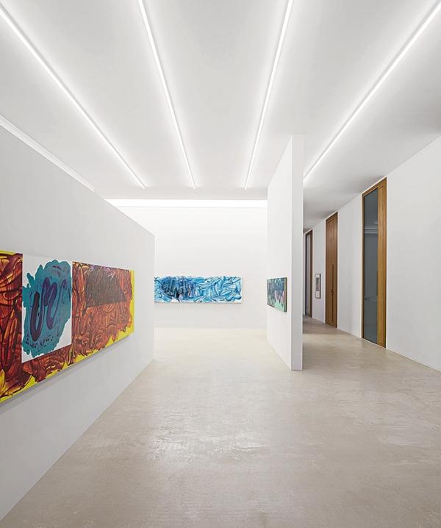
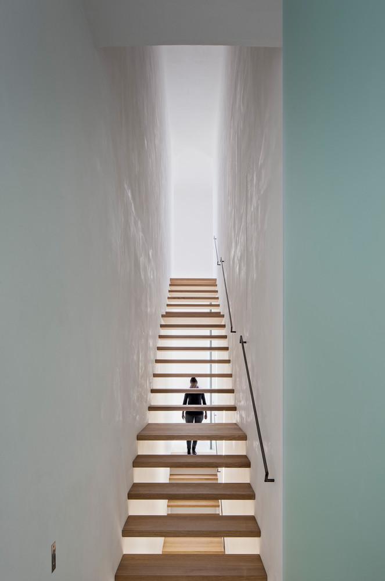
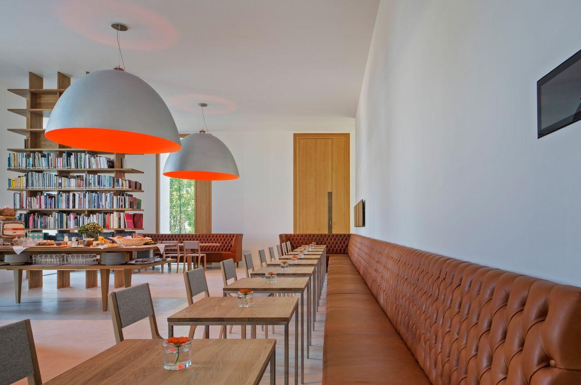
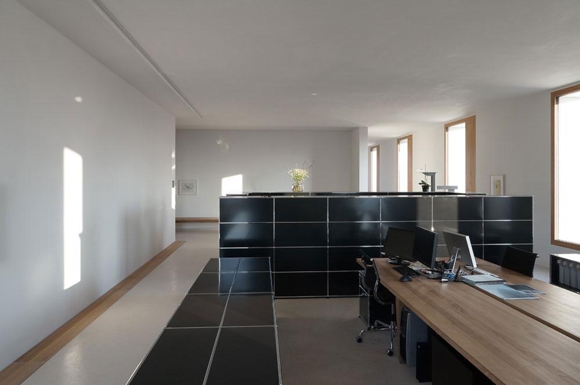

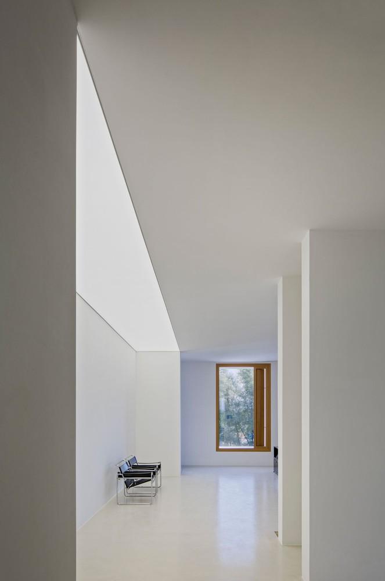
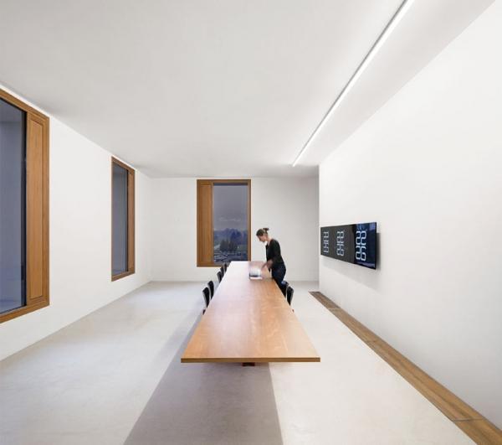
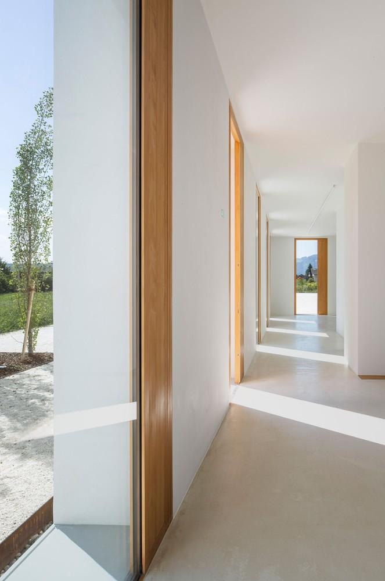
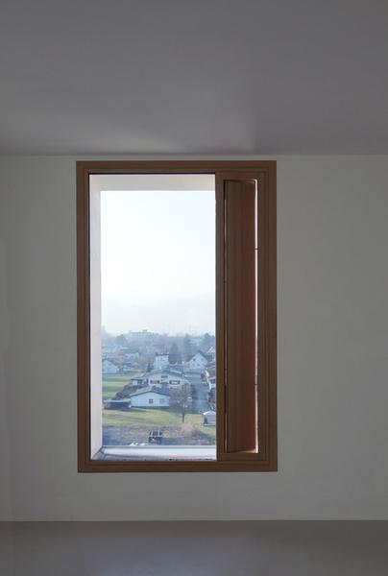
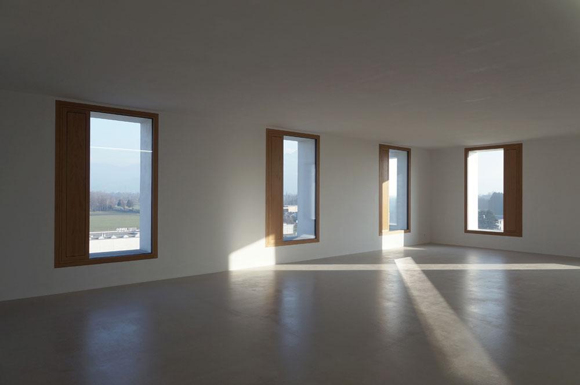
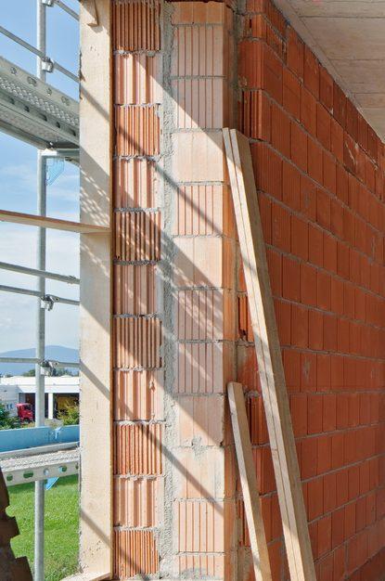
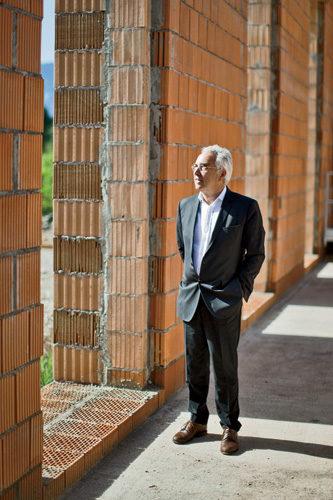
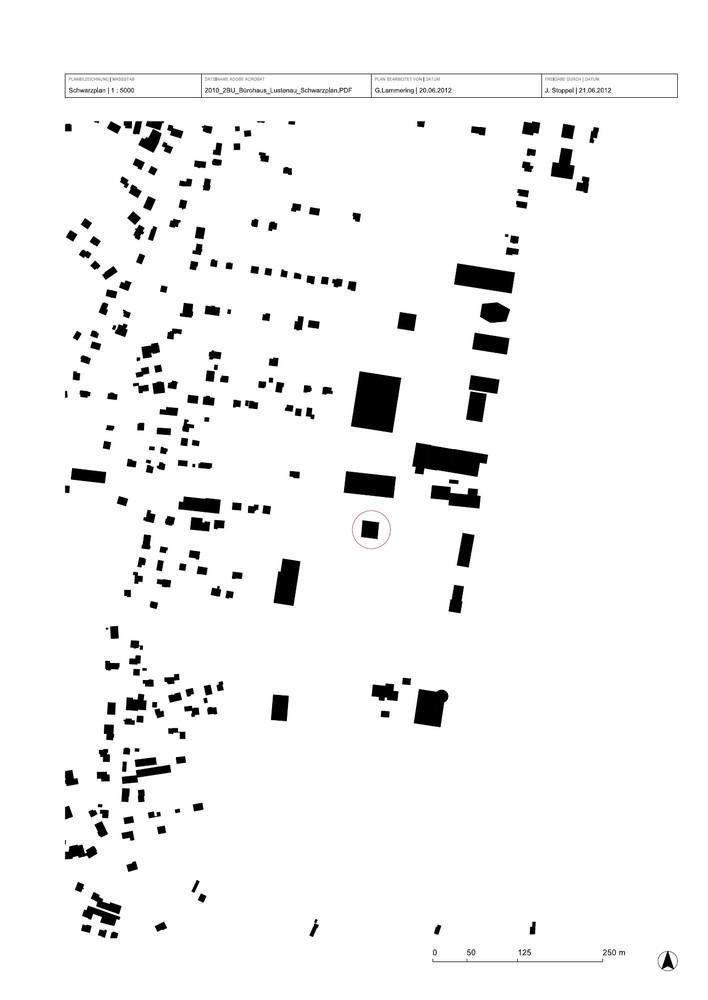
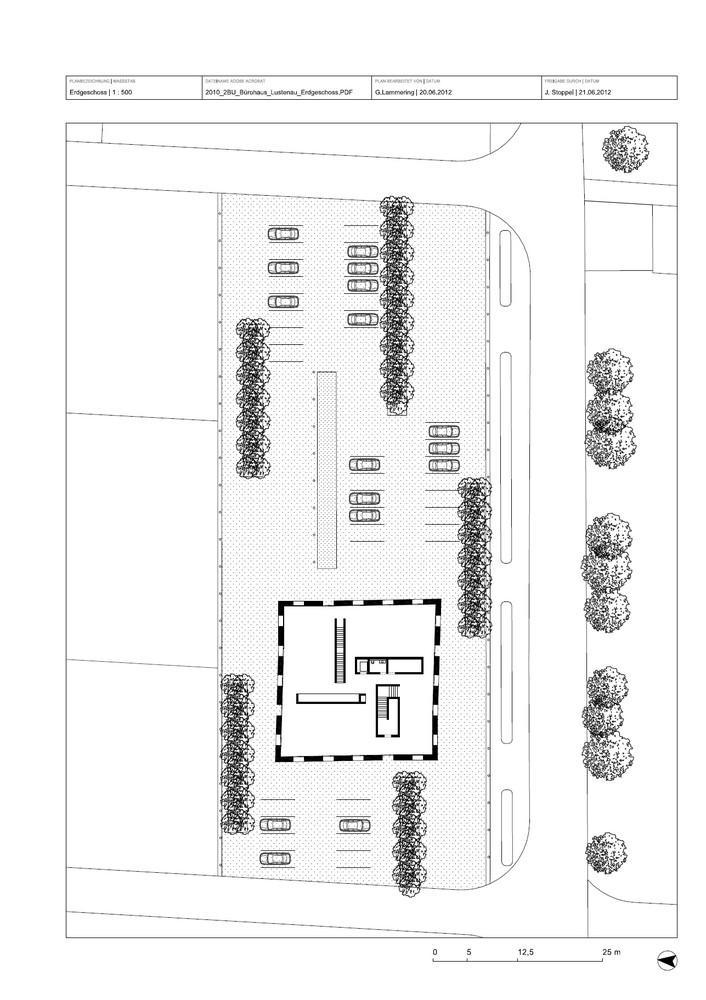
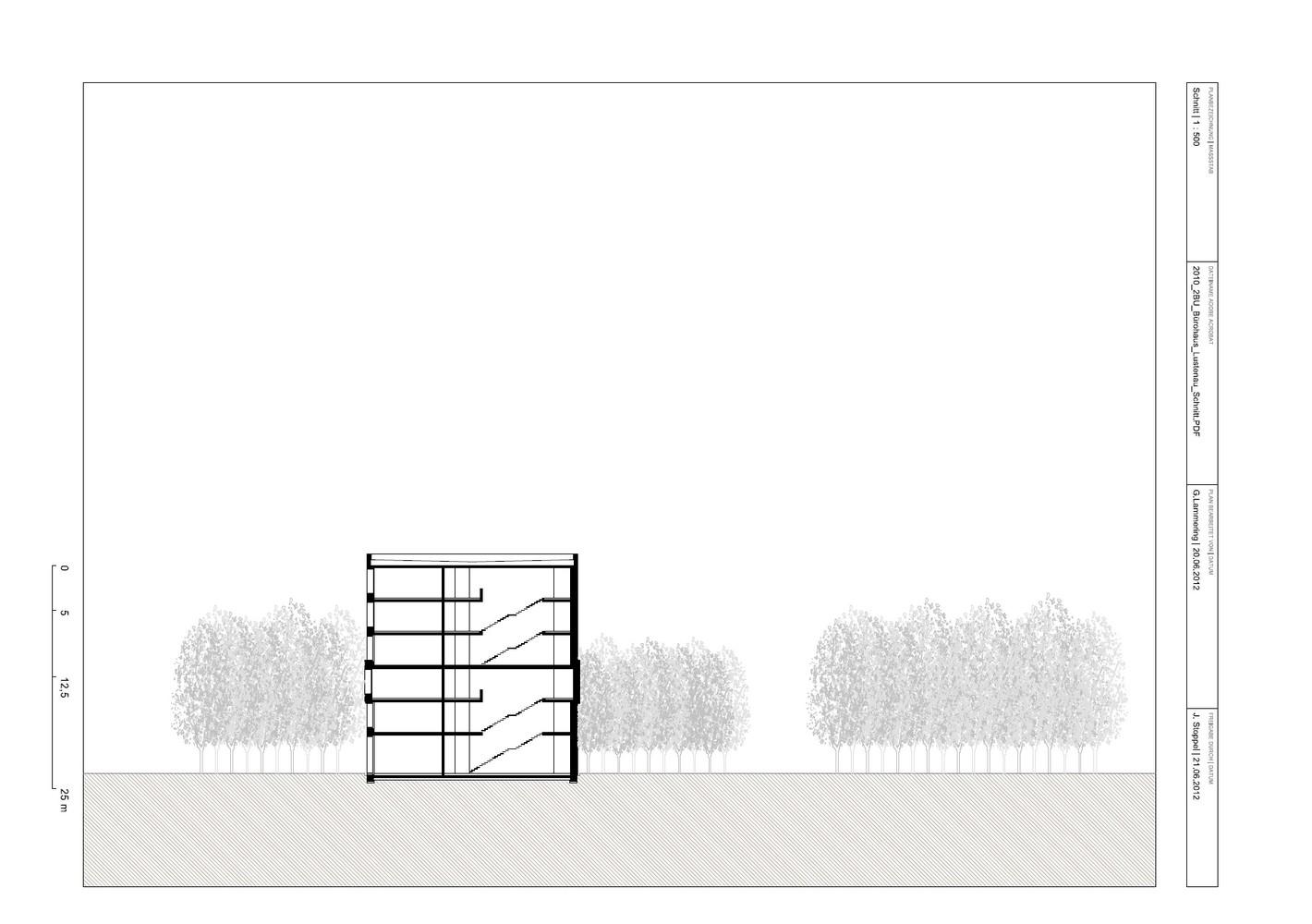
OFFICE 2226
LUSTENAU, AUSTRIA
BAUMSCHLAGER EBERLE
2013
A monumental office building 2226 designed by Baumschlager Eberle Architekten is known for its unique energy control approach. The building does not require cooling or heating provides a healthy and optimal interior climate and air quality.
BE Architects office building is located in the industrial park in Lustenau, near the Swiss border. The choice of the location had a pragmatic reason behind it that allowed architects easily reach their ongoing projects. The building has a massive and monumental cubic shape that creates contrast with the surrounding industrial buildings. The project site was covered with white gravel and beautified with trees and pools.
The most striking feature of the building is providing climate comfort without machinery systems. It was designed to be free of heating, cooling and technical ventilation system. Instead, massive exterior walls and window shutter vents create optimal values. 76cm thick massive exterior brick walls consist of 38cm of load-bearing vertical coring bricks and 38cm insulating bricks. That thermal mass supports the optimal temperature which ranges between 22 to 26 degrees Celcius. That numbers are represented in the name of the office building 2226.
Interiors are equipped with sensors that control CO2 and if the required value of CO2 exceeds, window vents automatically open. That system also provides a cooling effect for the building in the summer period and prevents unwanted heat loss in winter.
Interior temperature, humidity and CO2 levels have been analyzed during the twelve months. After the achievement of the positive results, the building became available to the public. Based on high-quality materials use architects estimated buildings’ lifetime as 200 years. The building is used by BE Architects together with different planning offices, a restaurant and an art gallery.


