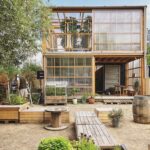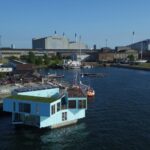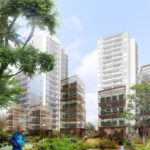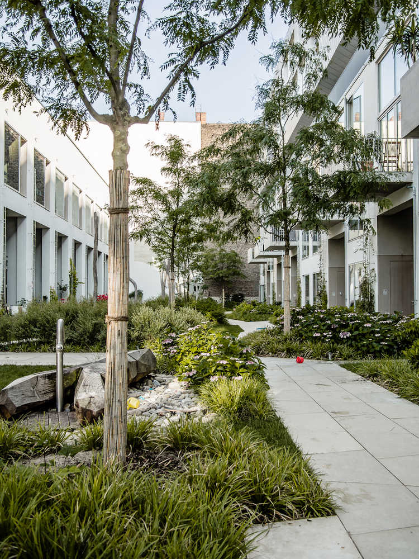
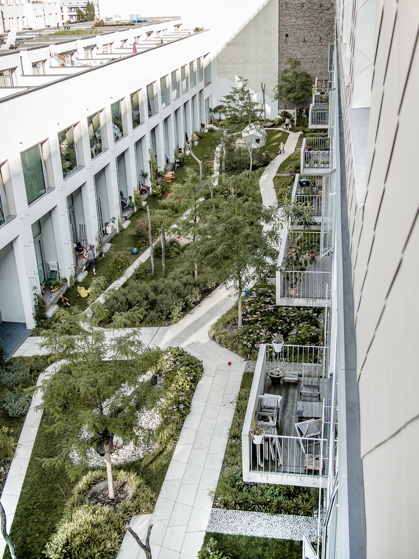
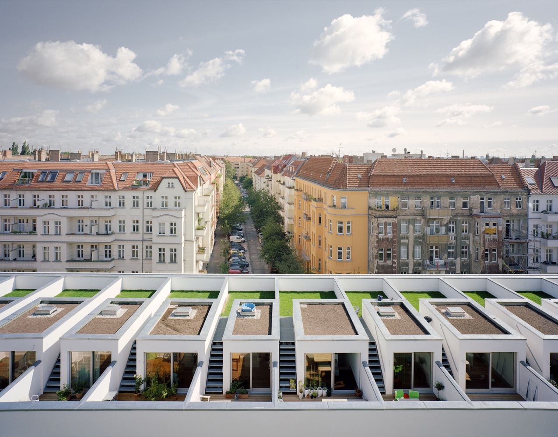
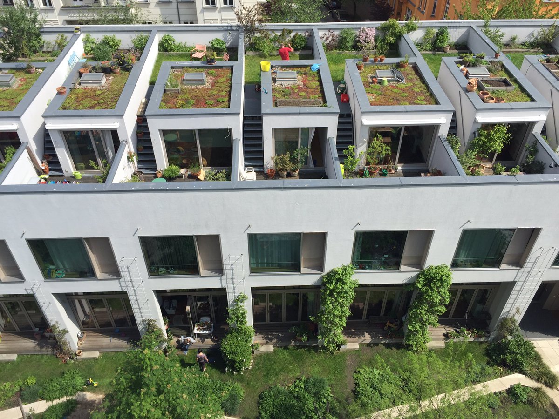
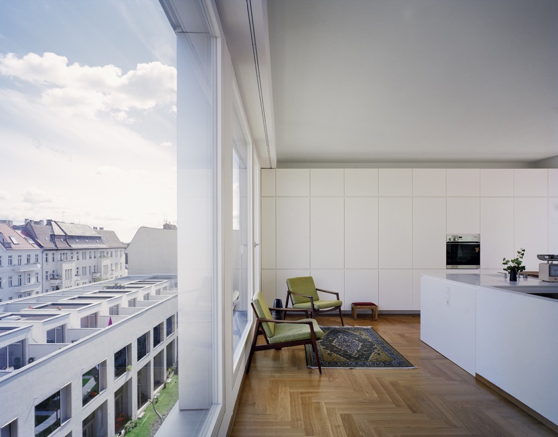
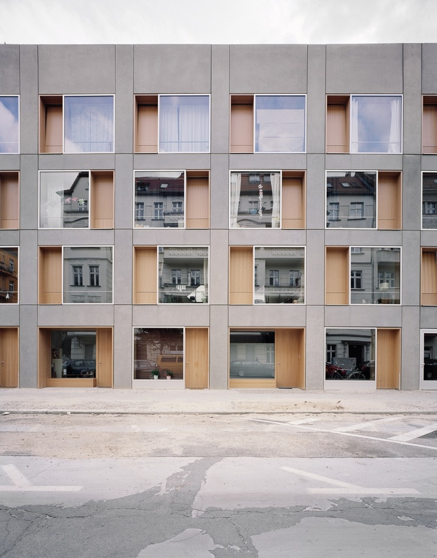
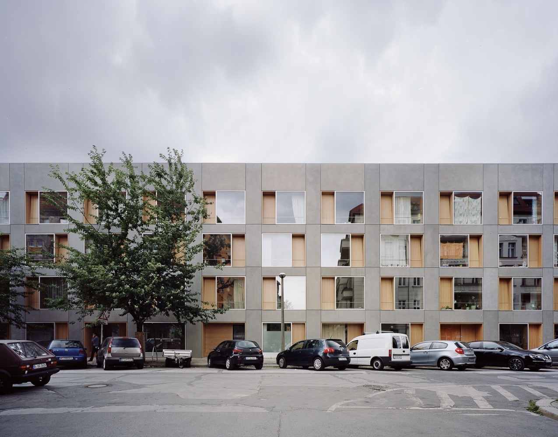
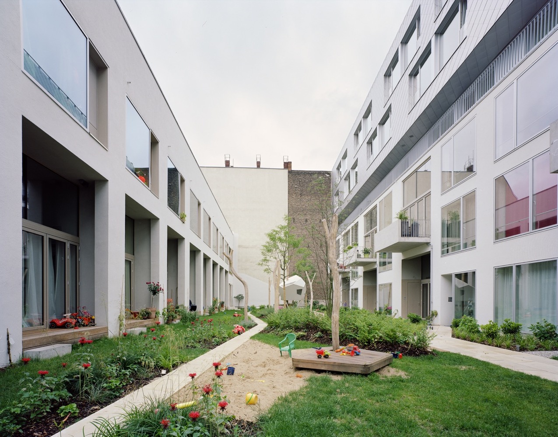
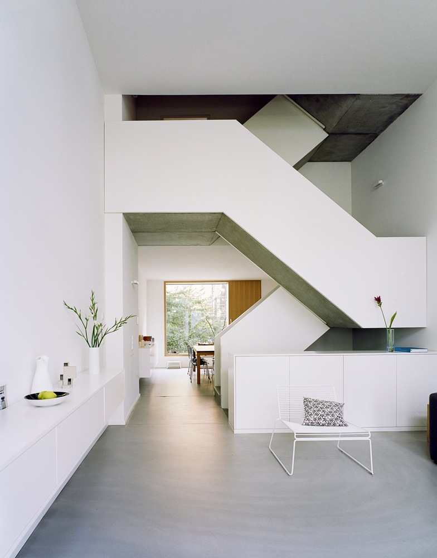
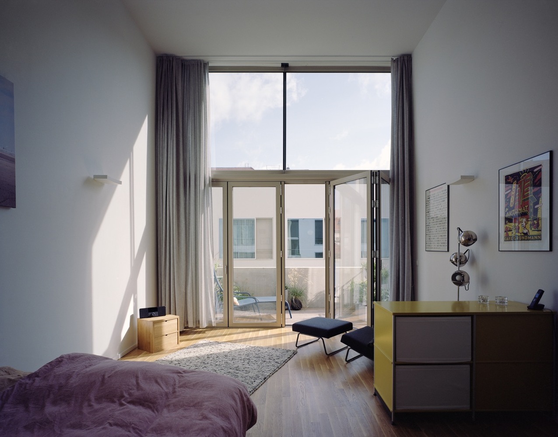
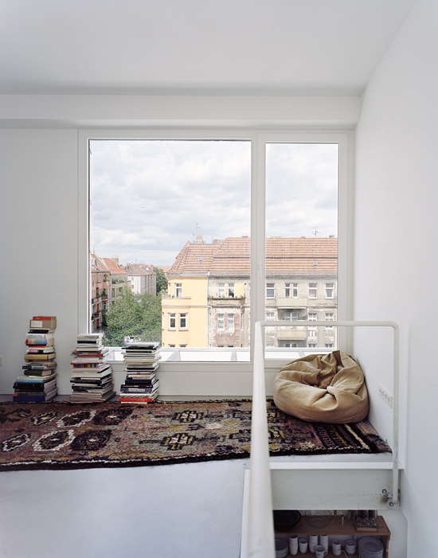
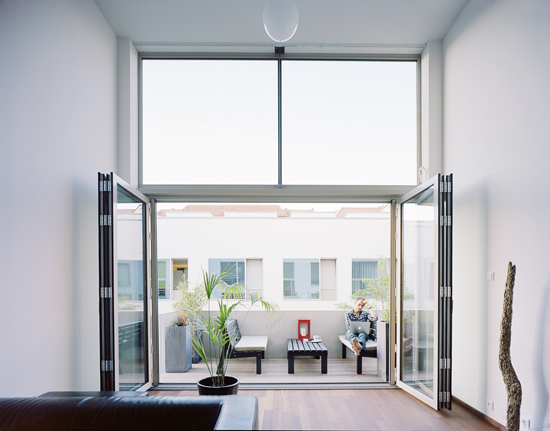
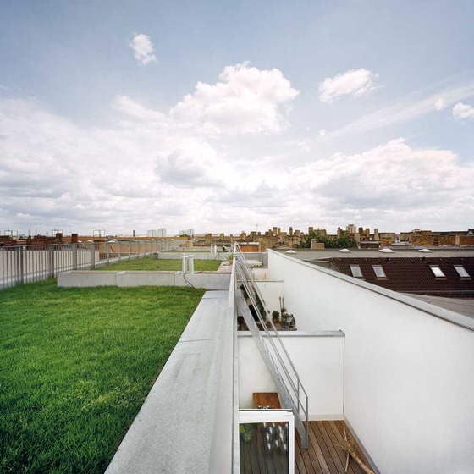

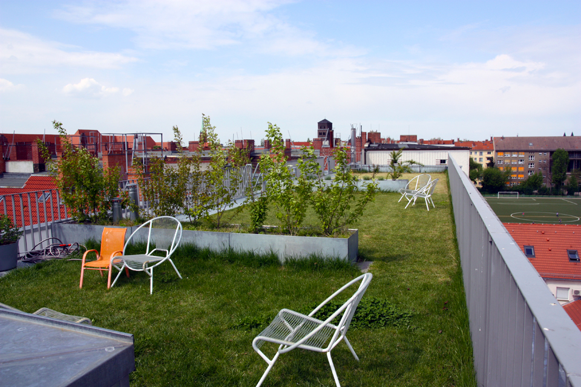
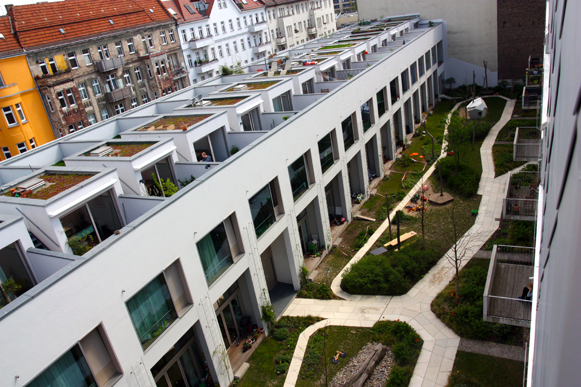
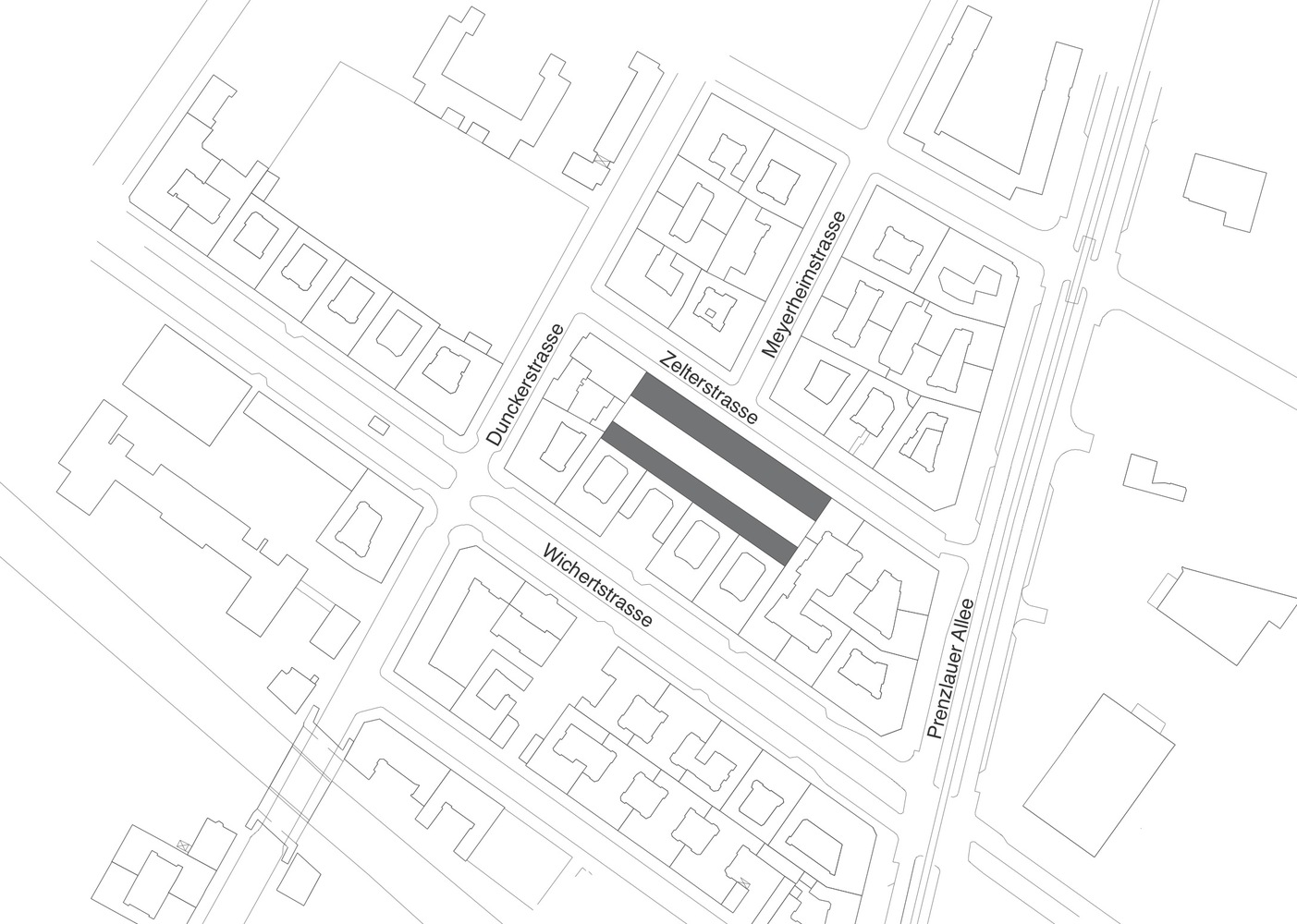






BIGyard ze05
BERLIN, GERMANY
ZANDERROTH ARCHITEKTEN
2010
Townhouses with a garden courtyard are located in the heart of Berlin. Architects aimed to create village-like, community living in the dense urban pattern.
23 townhouses placed side by side face and surround the shared garden while the whole property is surrounded by high walls on two and a half sides. Streetside housing has only four storeys so the sunlight is not blocked for 10 garden houses and garden courtyard which is located on the 1st floor level. Under the garden, there is car parking. 12 penthouses that have direct roof access placed above the townhouses. Interiors of housing can be described with large room areas, heights and sunlight.
The concept of “own house” exists together with communal characteristics inside the city. 1300 m2 shared green garden, rooftop terrace, sauna and living room support the community spirit inside. Playing with different levels enrich the project by combining different functions, elements and spaces.

