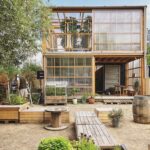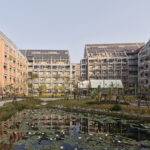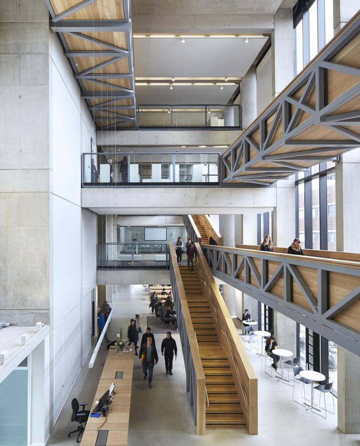
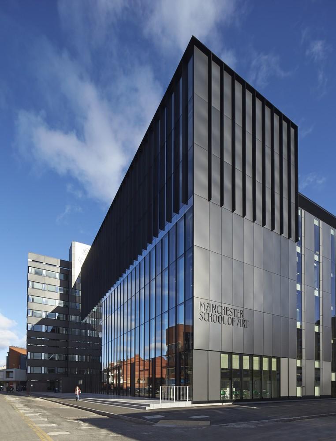
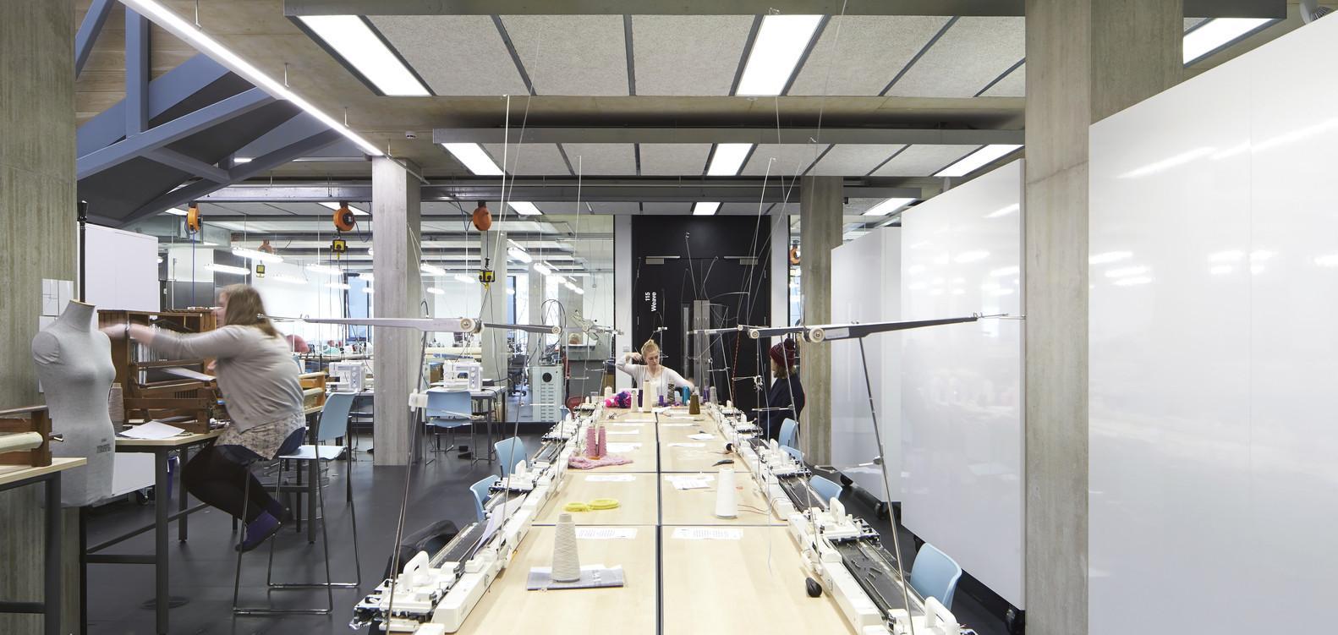
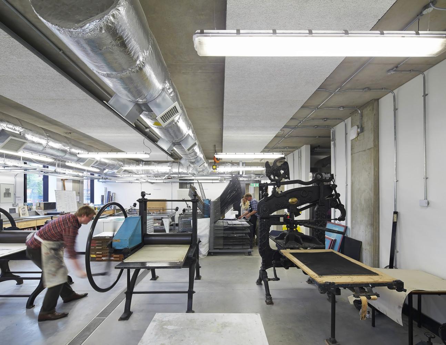
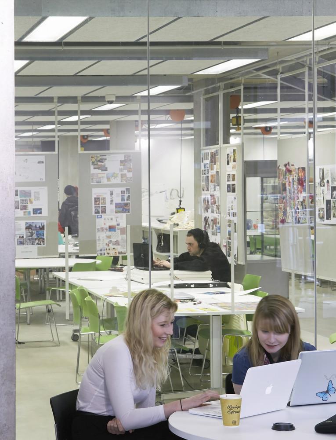
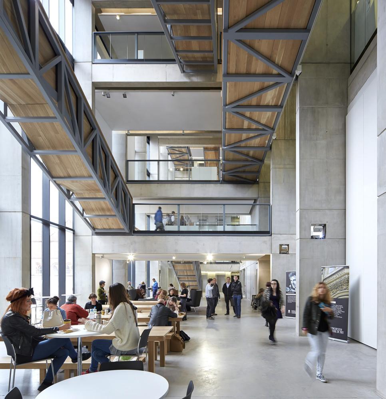
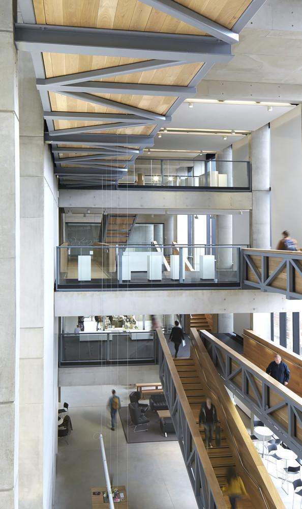
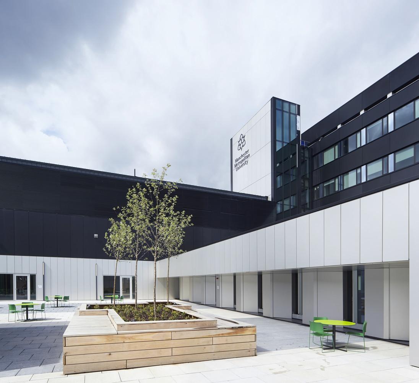
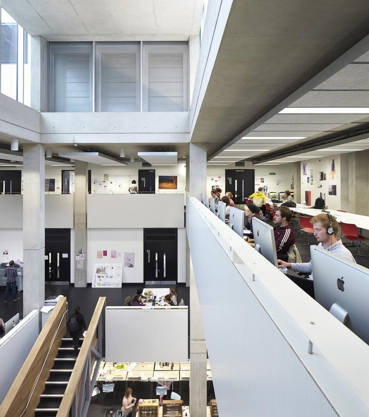
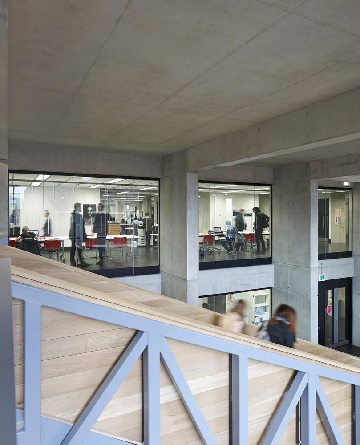
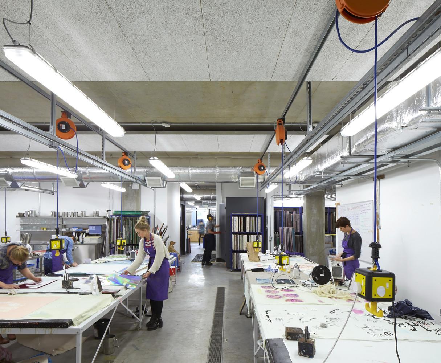
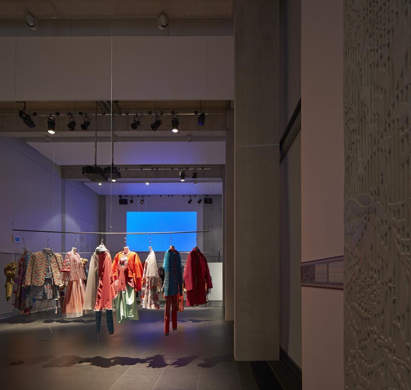
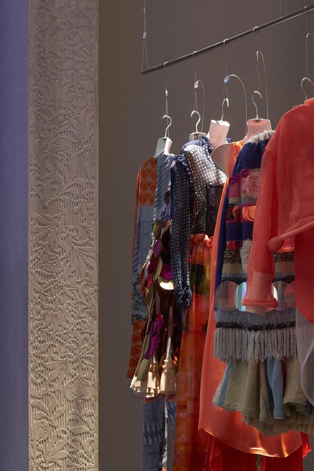
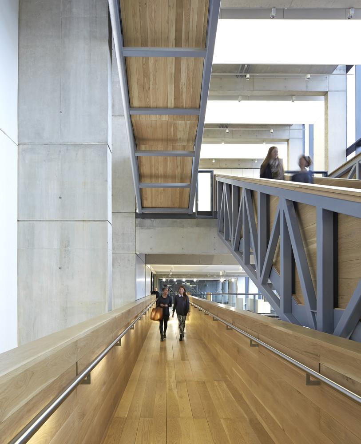
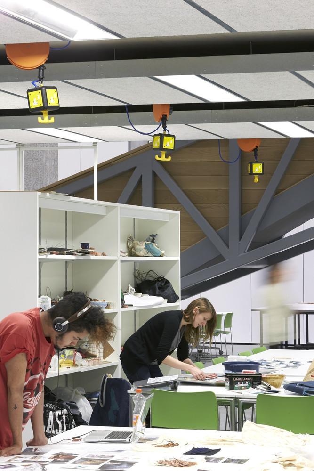
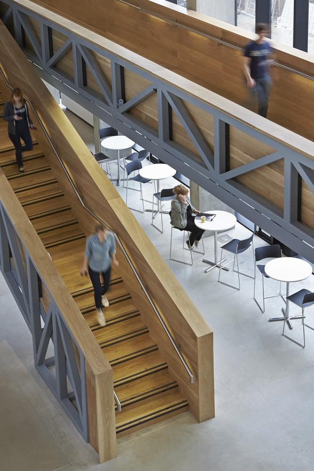
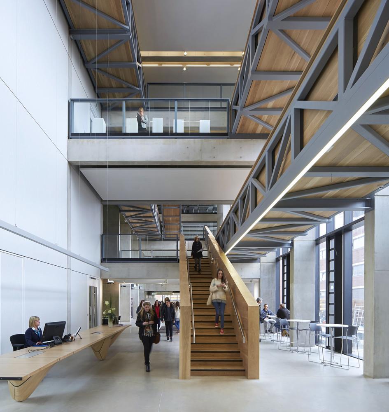
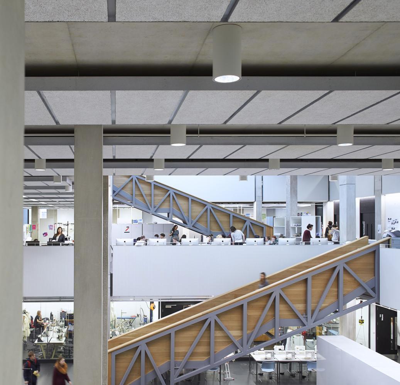
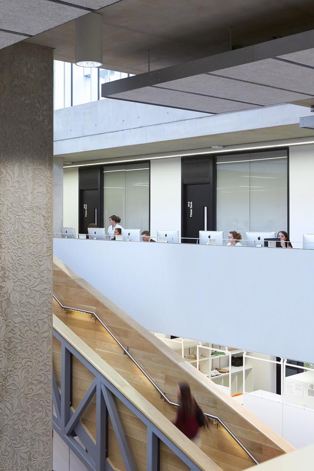
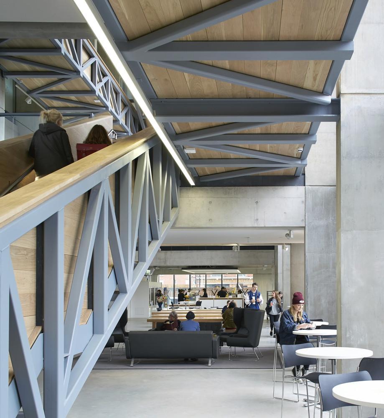
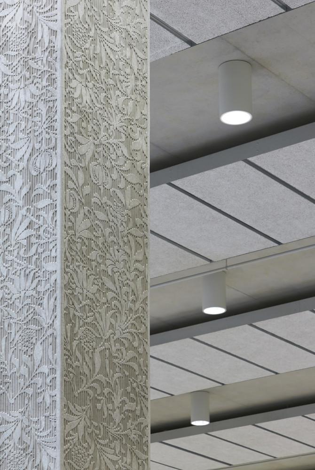
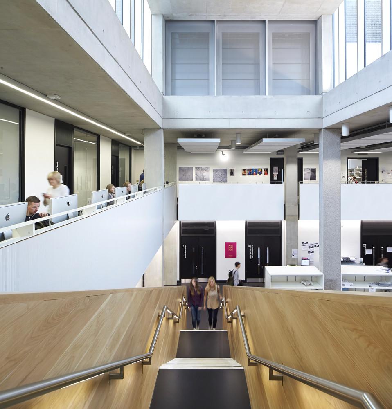
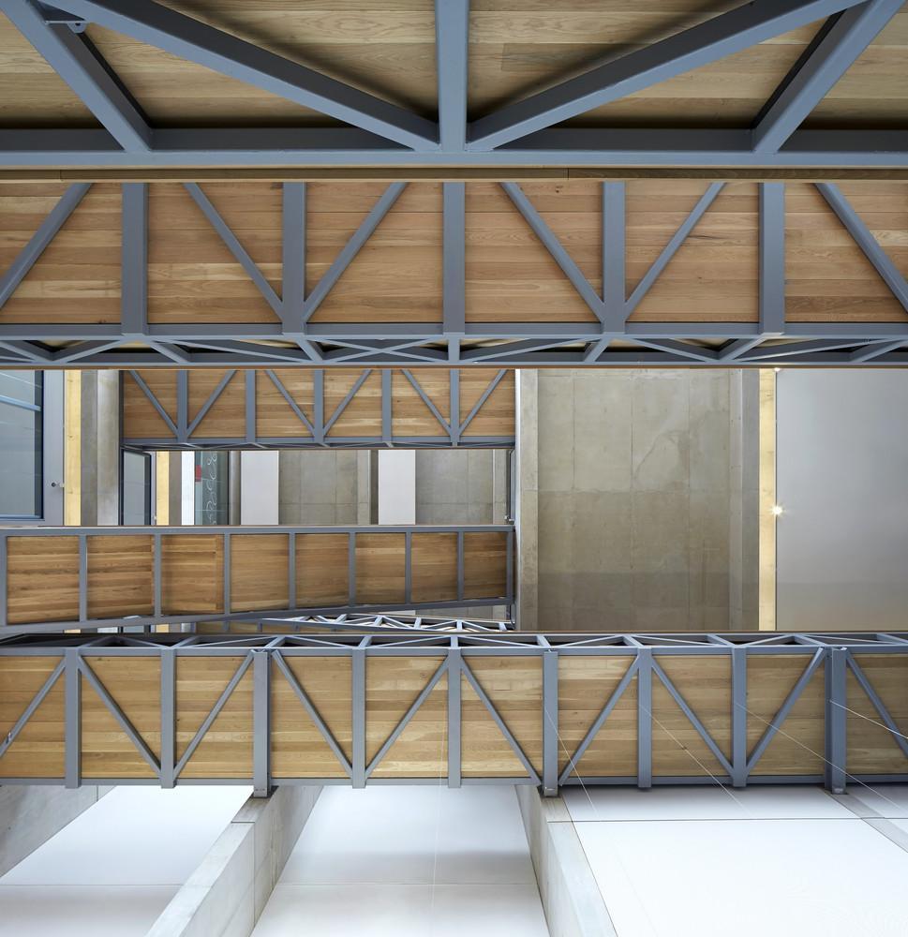
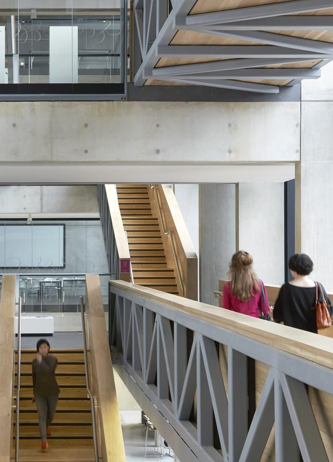
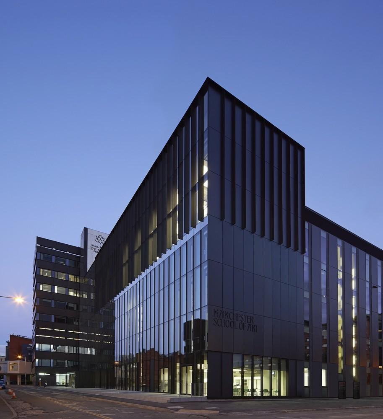
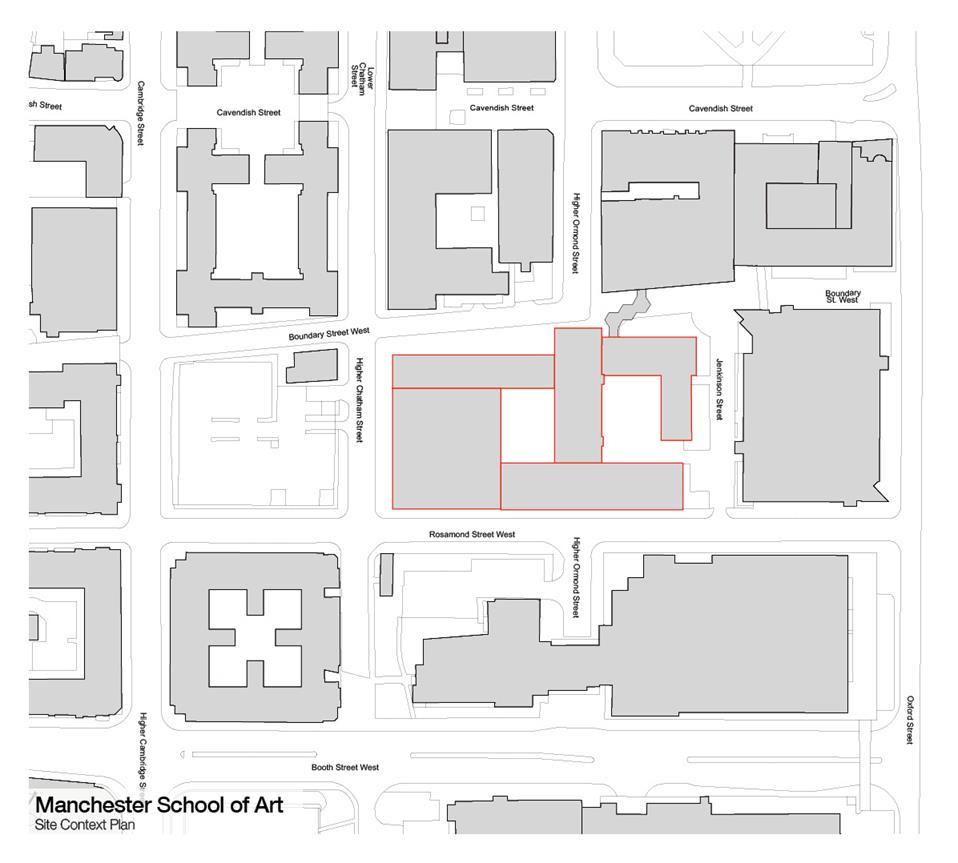
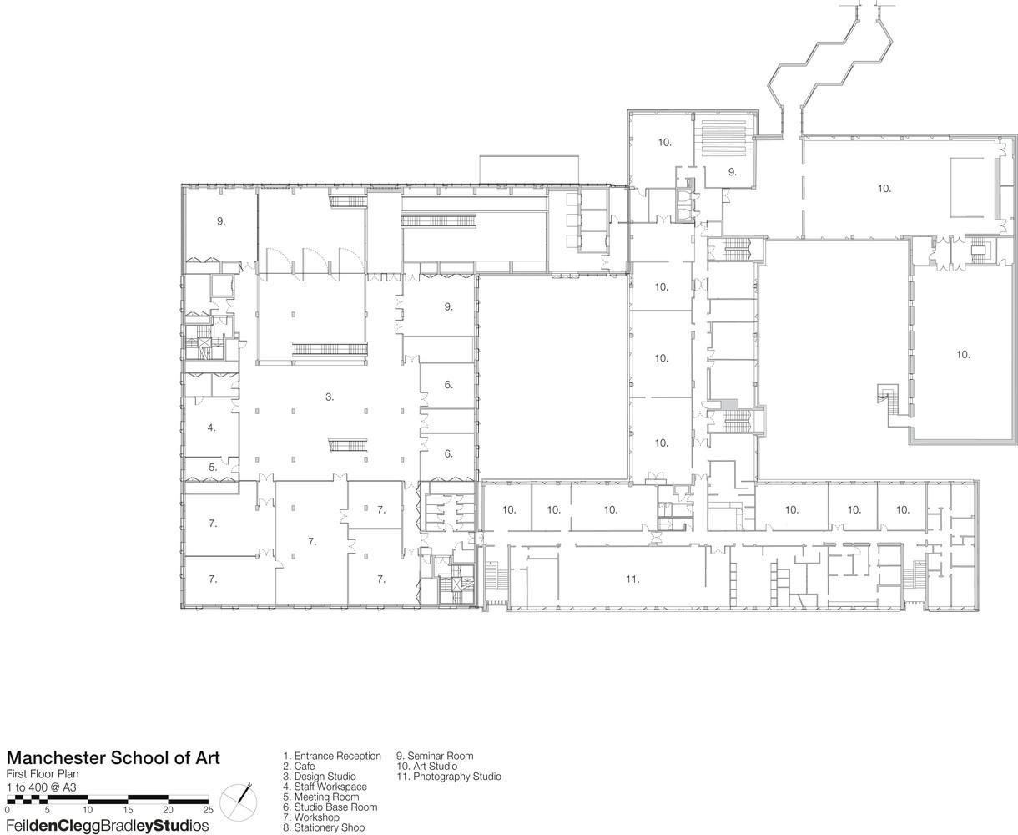
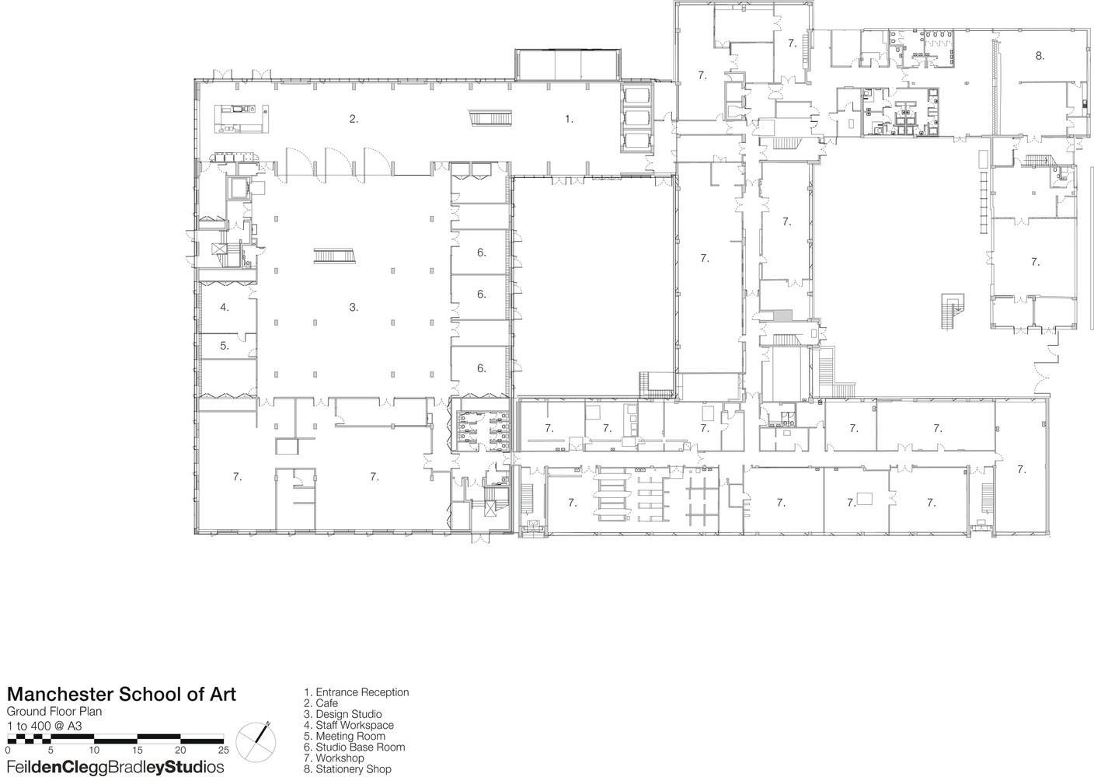
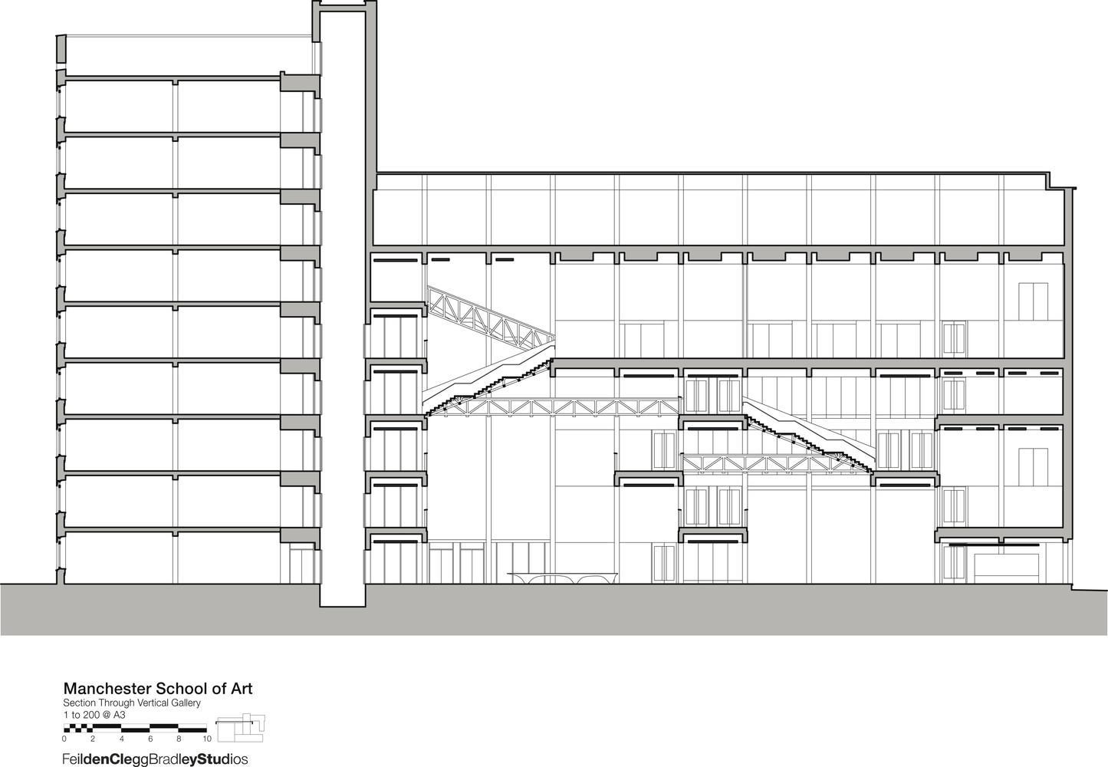

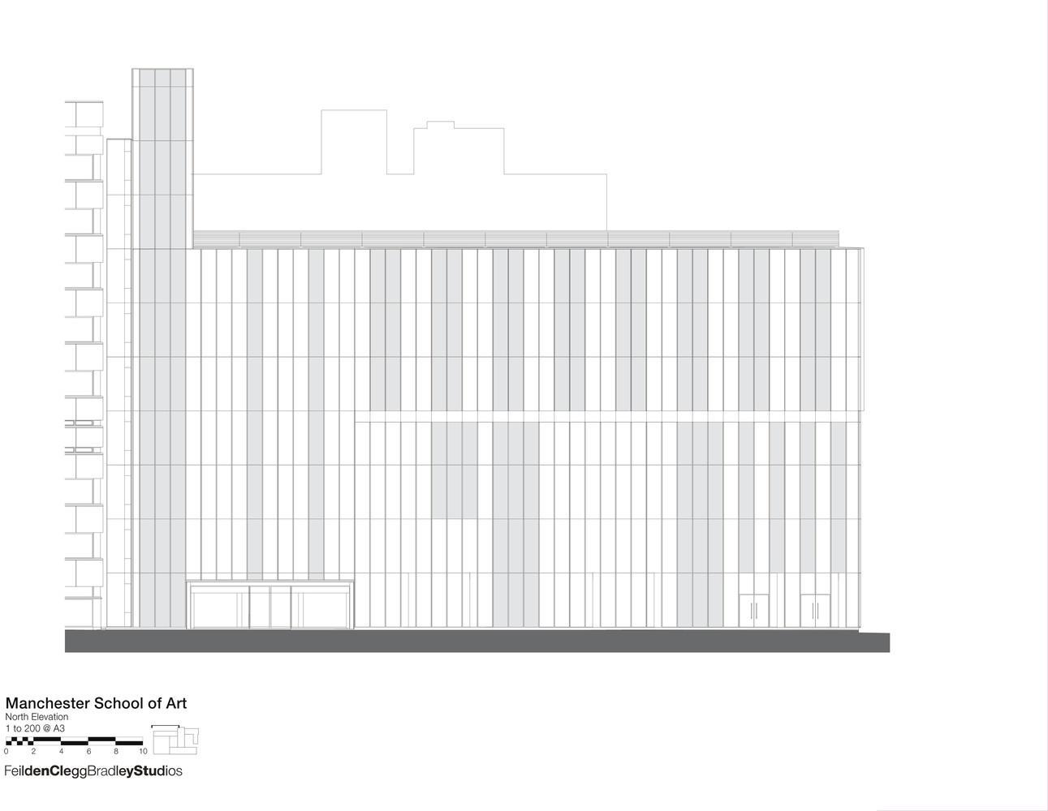
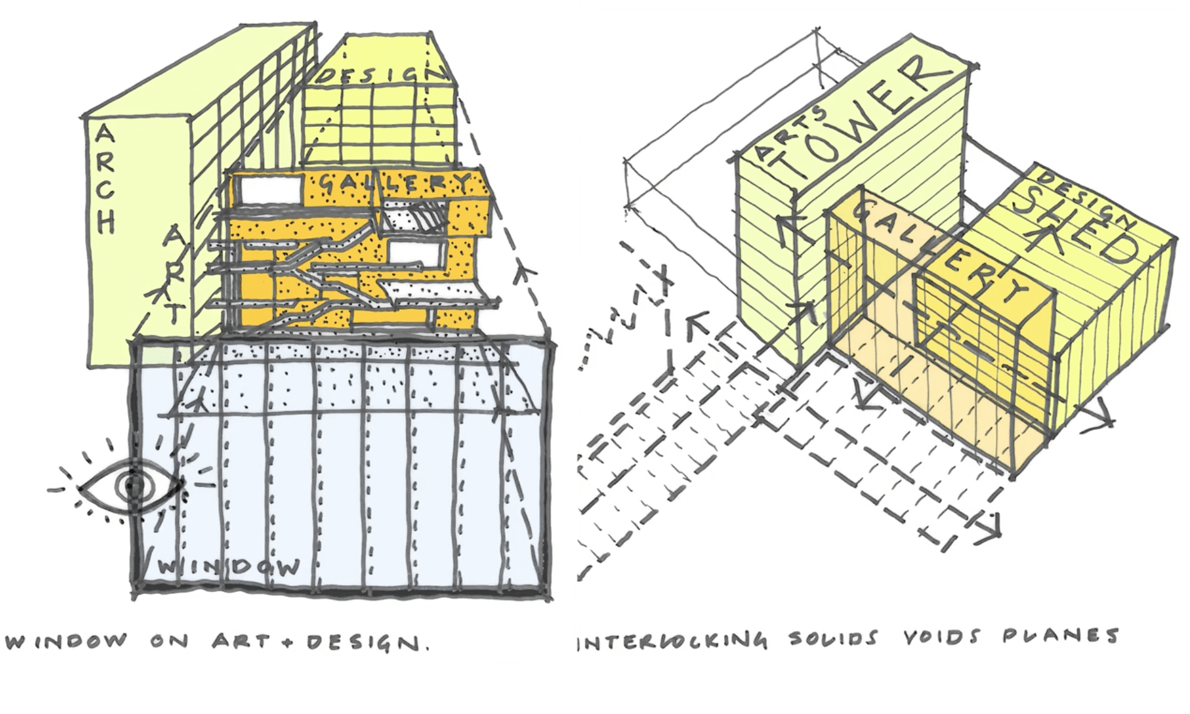
MANCHESTER SCHOOL OF ARTS
MANCHESTER, UK
FEILDEN CLEGG BRADLEY STUDIOS, ARUP
17.320m2
2013
Being an internationally competitive and rooted institution in the UK, Manchester School of Arts was extended and renovated. The main intention was to create an interdisciplinary, open and inspiring environment for students.
The school has three main layers; the original 19th-century building, the 1960s arts tower and the new part designed by Feilden Clegg Bradley Studios. Other than adding a new building with workshops, studios and gallery inside, the 1960s arts tower was partly renovated. The concept of the project developed around 21st-century study and work motives. Lively, open and shared spaces were designed to provide the interrelation of different disciplines and strengthen the link between education and professional life.
The Design Shed is where studios, workshops and teaching spaces are located and the Vertical Gallery serve as a connecting part between the 1960s arts tower and the new building. All working spaces are developed with a sense of proximity to enrich the collaborative spirit. Students can work, learn and create together, moreover demonstrate their works in the new building. Stairs and elevators, located in the gallery, provide connections between levels, spaces and the buildings. Behind the seven-storey glazed facade events and exhibitions take place so the life inside is always visually connected to the street and the interior space is full of natural light.
Concrete, steel and oak are dominant materials used for interiors. There are three different grades of concrete; rough used in stairwells, smooth and decorative designed based on 20th-century artwork of tutor in Manchester School of Art – Walter Crane. The oak used for stairs adds warmth to the interior. .

