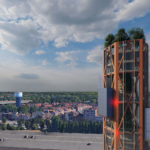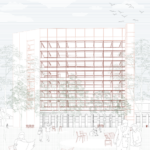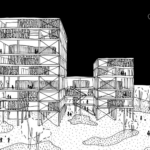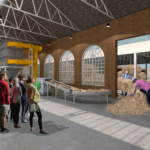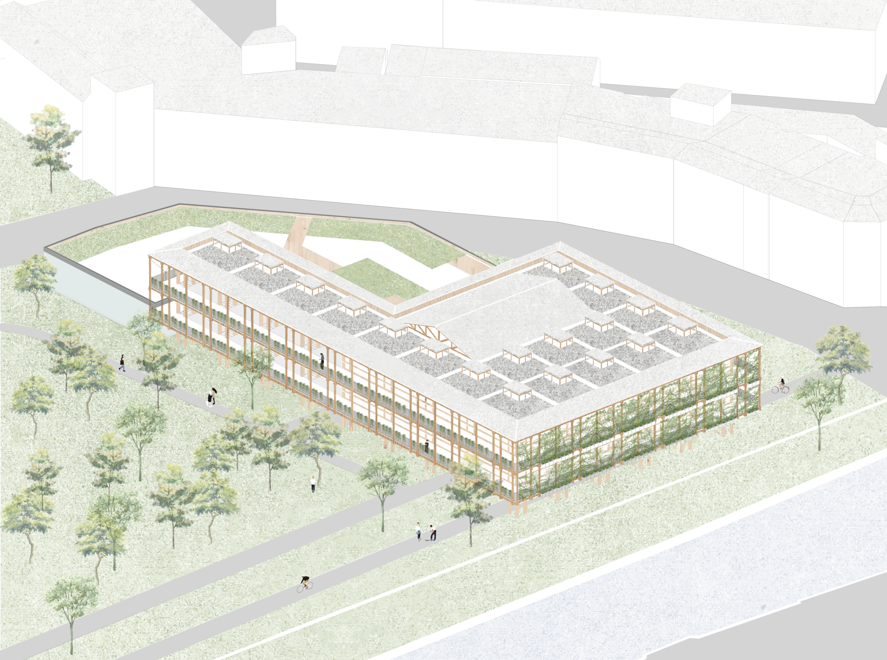

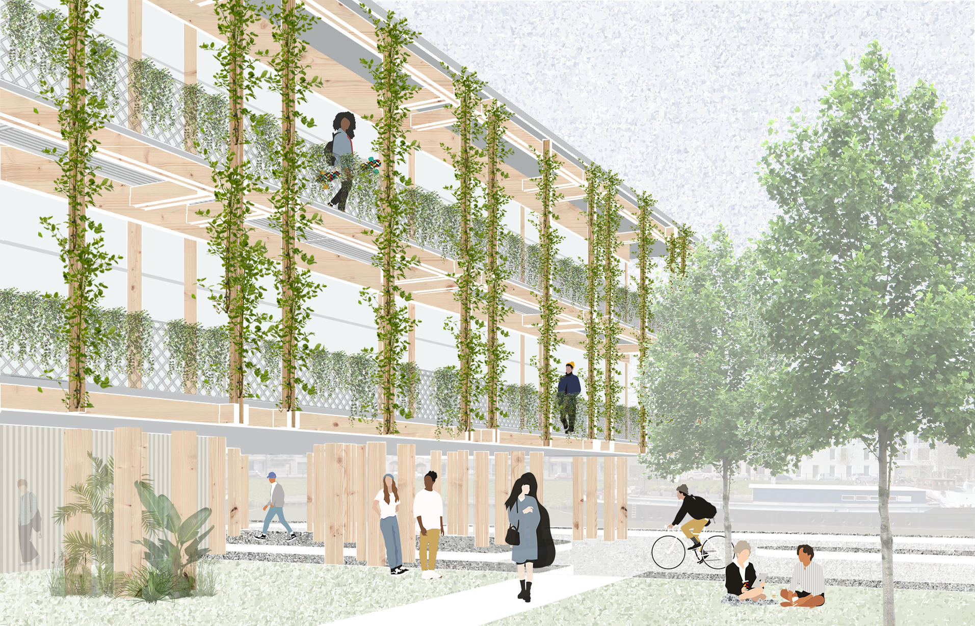

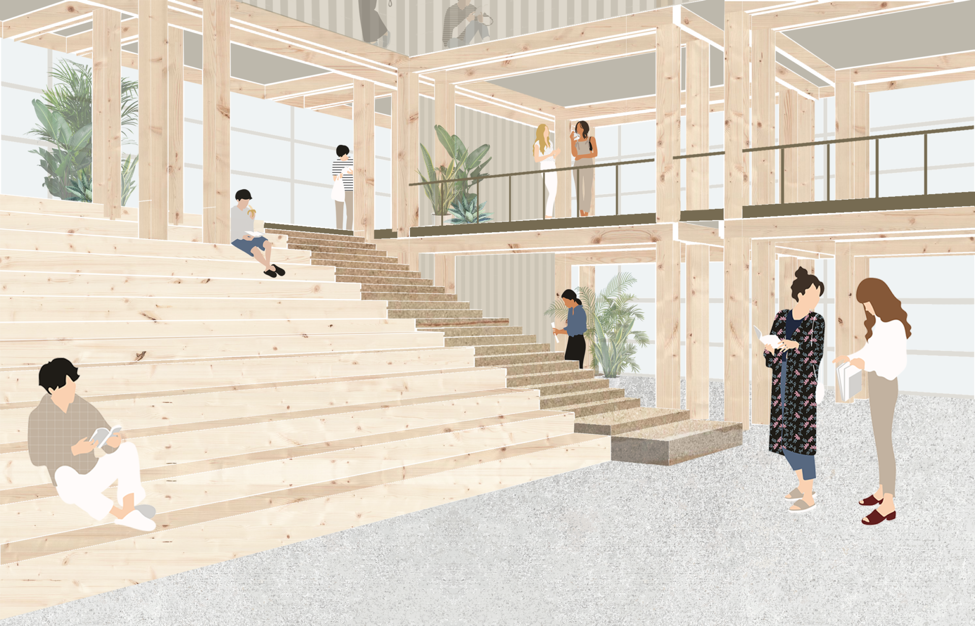

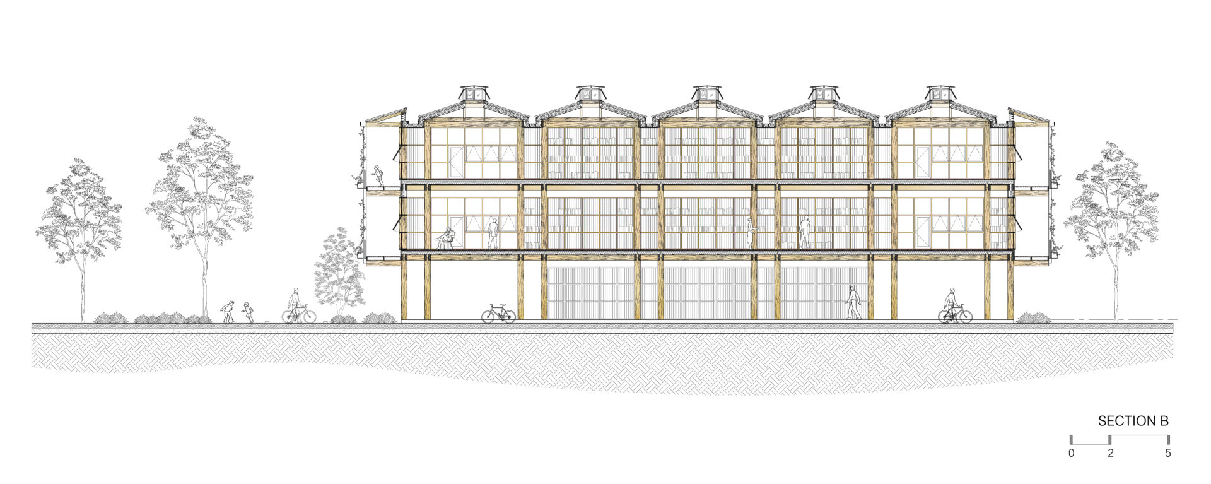
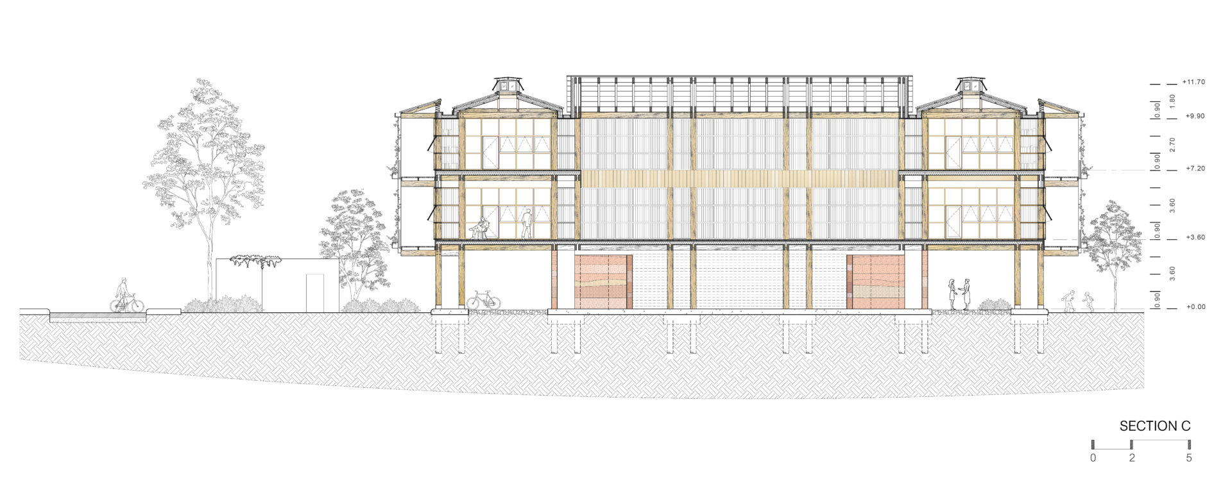
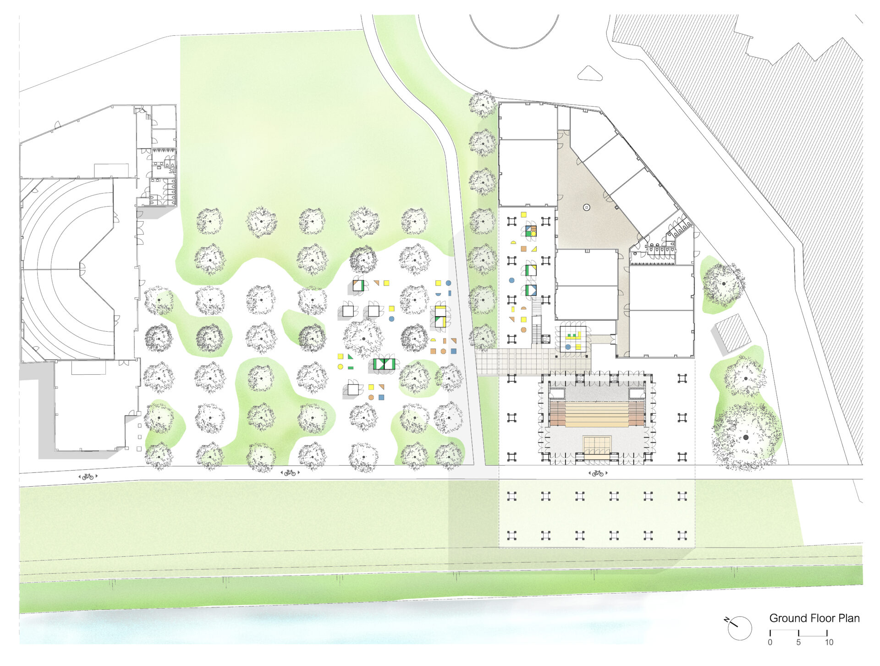
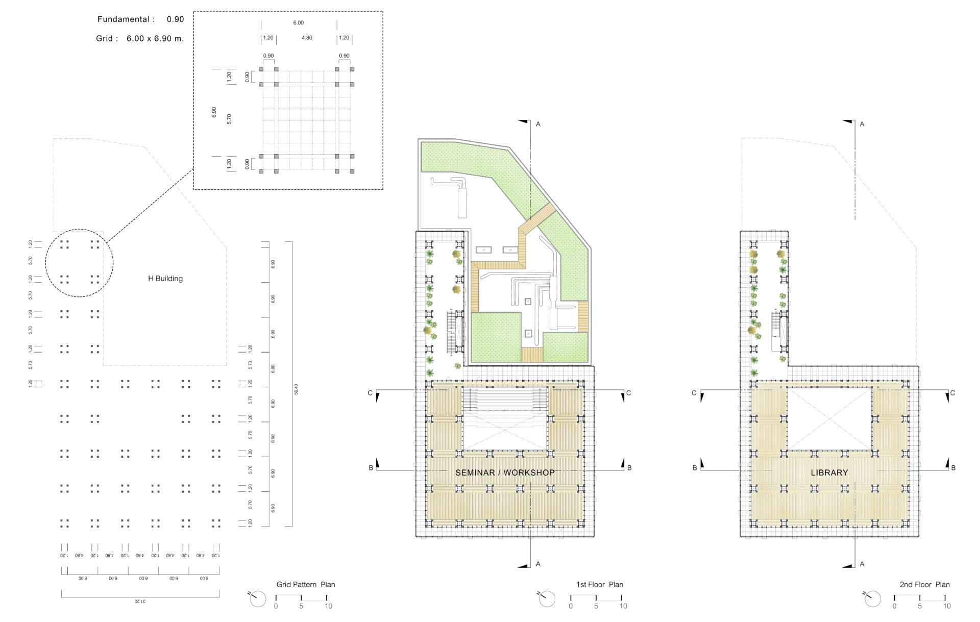
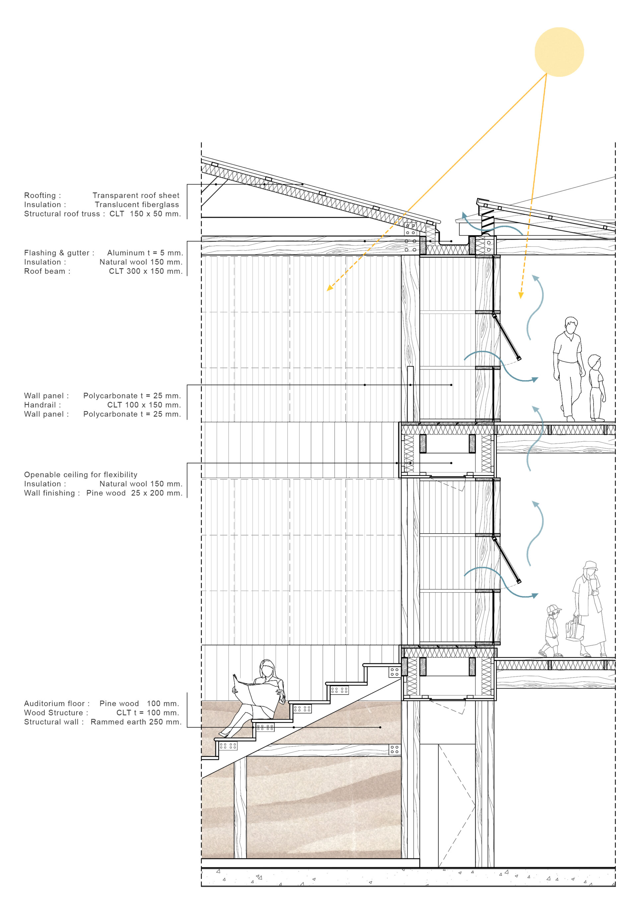
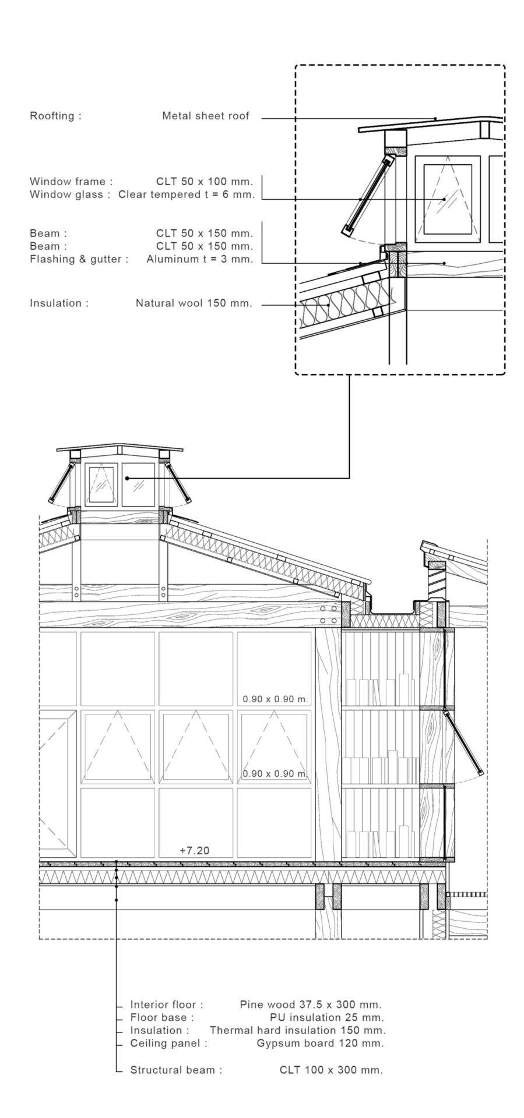

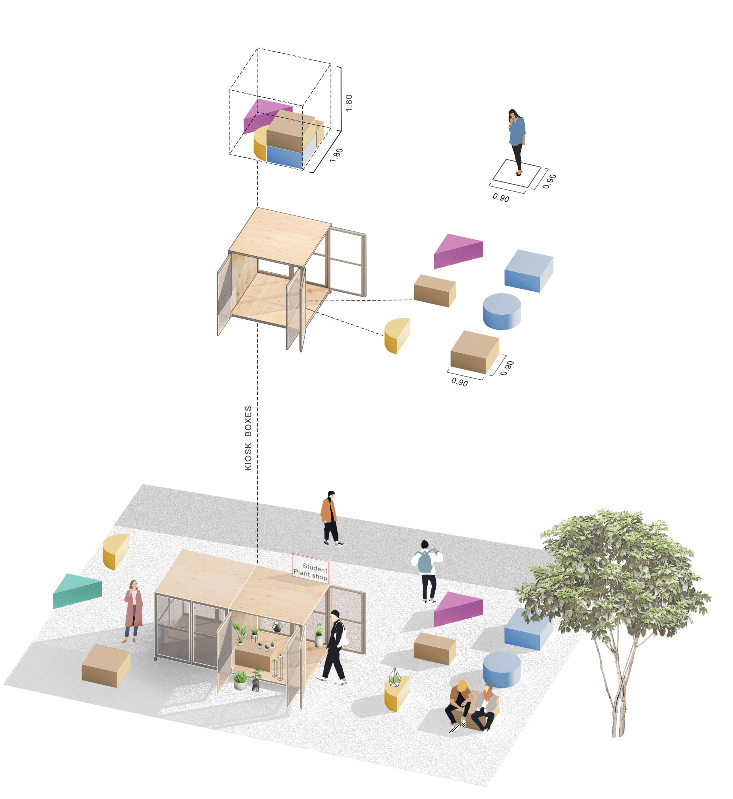

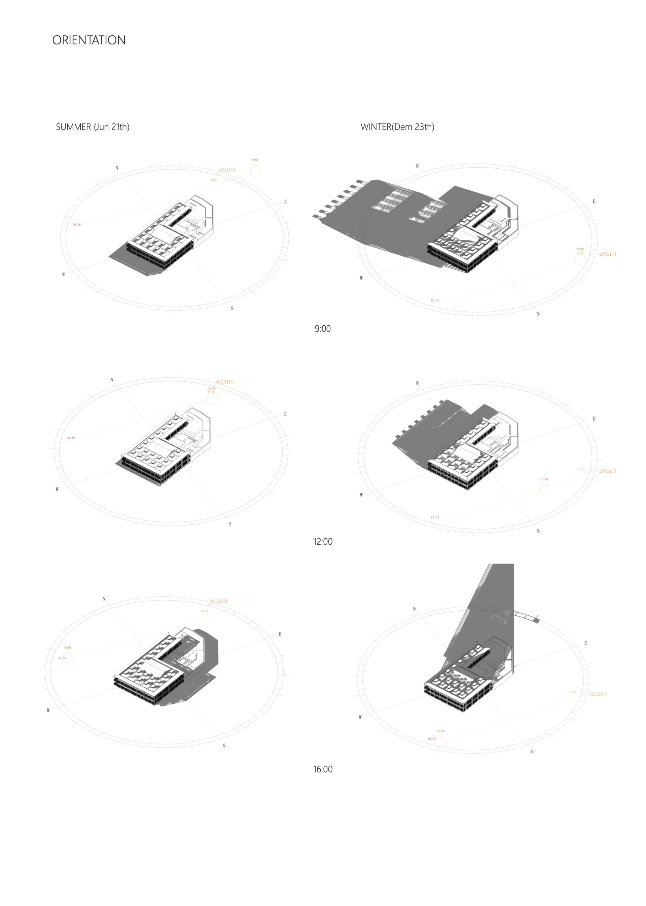
LIVING CAMPUS
GHENT, BELGIUM
Sophia Anthoni, Reza Rezaie, Artit Markshom, Maureen Piers, Tine De Fleurquin, Xiongfei Chen
2020
In a rapidly changing and densifying city, rethinking the conventional functions of space is crucial. On top of the rising demands of food, energy, economic opportunities, biodiversity and open spaces, are human needs that involve strengthening social interactions, education, self-and community growth. Accommodating these material and immaterial needs in the city requires a new approach in order to offer resilient and sustainable solutions for today and the future.
The city of Gent and the site Bargiekaai show a typical range of buildings, fragmentation and an overly closed and private way of dealing with space. Bargiekaai has great potential to become a social, shared area. The most important intervention is to remove the middle building and to open up the Bargiekaai site, making it more accessible not only for the campus but the surrounding neighbourhoods.
The Bargiekaai Campus is an ideal site to introduce a library that exemplifies a sustainable approach to a space that bridges between living and learning. The proposed design intervention aims to provide space for different possibilities of gaining and sharing knowledge in the setting of an educational campus.
The site needs a flexible building that serves as a catalyst. We strive for dynamic facilities to integrate and change space, with optimal flexibility for different activities and services. Approaching the design in a holistic way ensures that the building is relevant in today’s context as well as the future’s.
Thanks to the intelligent organisation and re-use of the space, a positive impact can be guaranteed. The main contributors to this is a structure with 100% circular materials and an adaptable grid system. This means that any element of the construction part can be disassembled and re-used without waste production.
Overall, it may be said that the design intervention has a holistic approach by redefining the use of space for gaining knowledge through broadening social interactions and activities, accessibility of the space, and allowing for the creation of different possibilities for different times.

