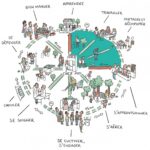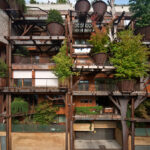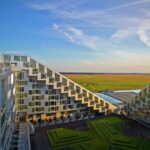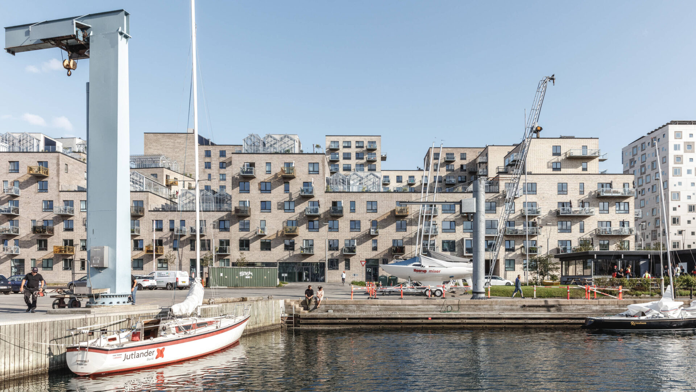
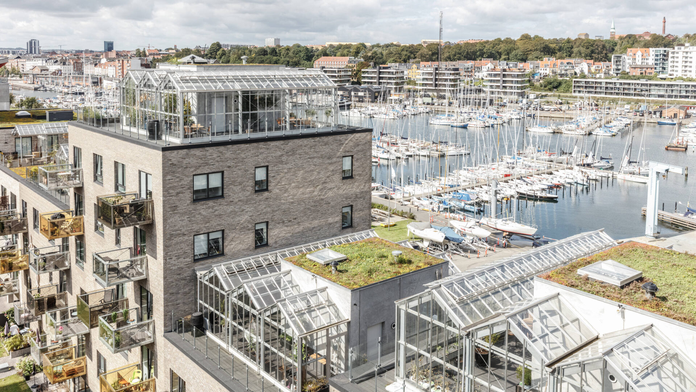
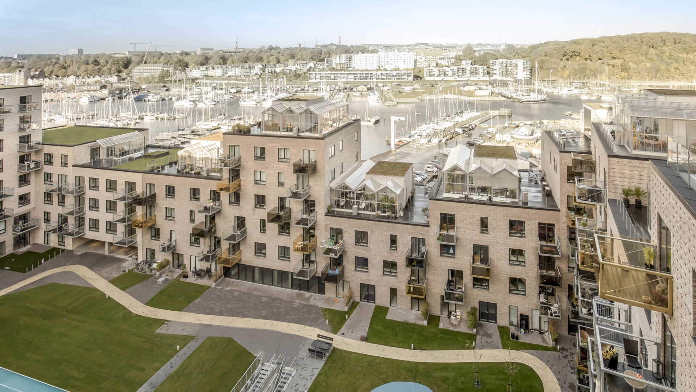
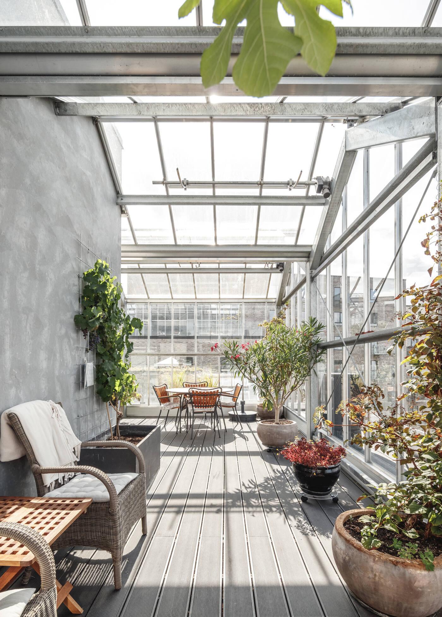
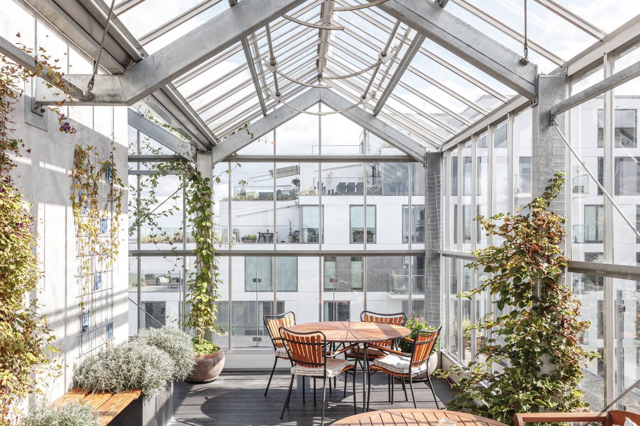


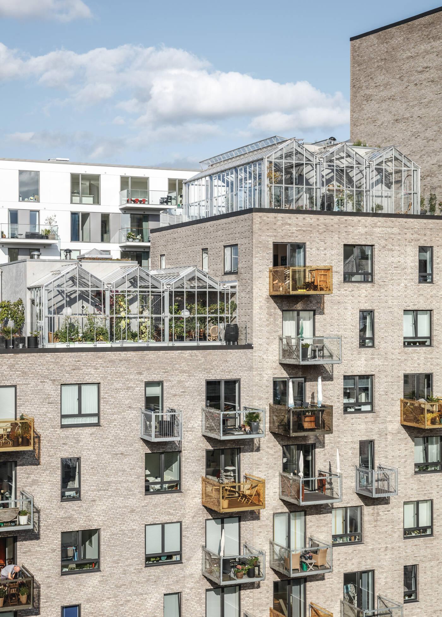
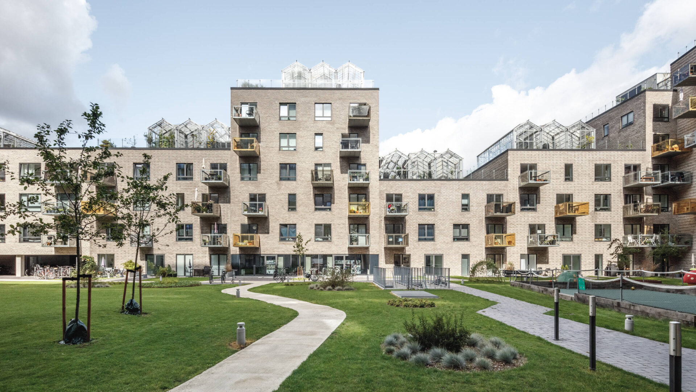
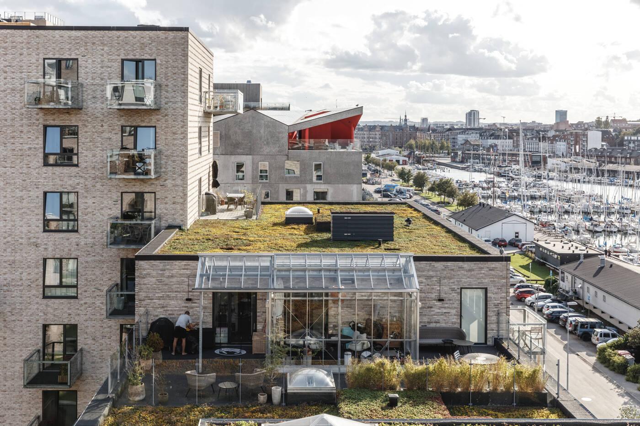
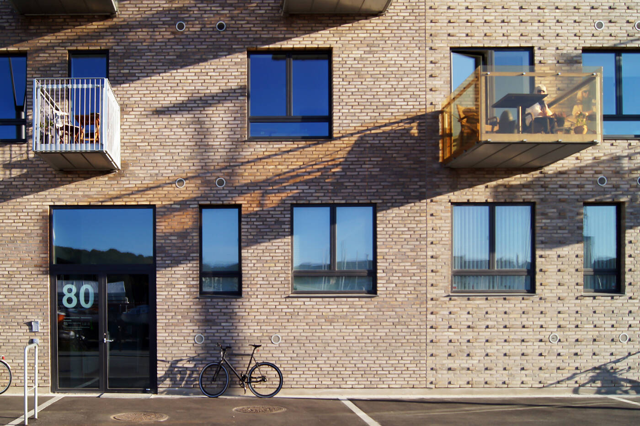
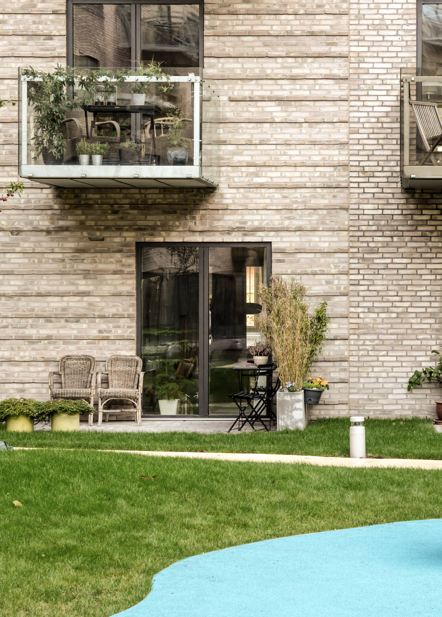
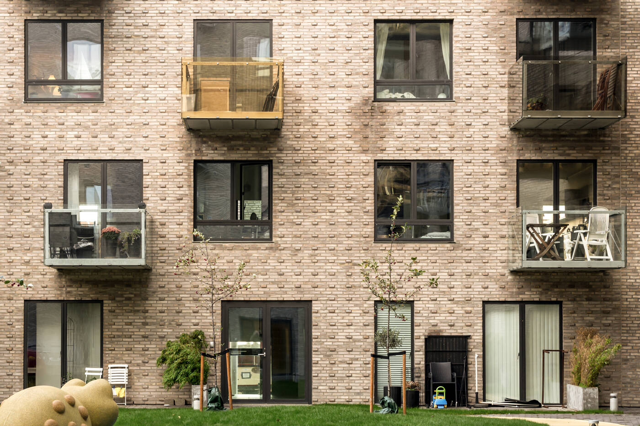
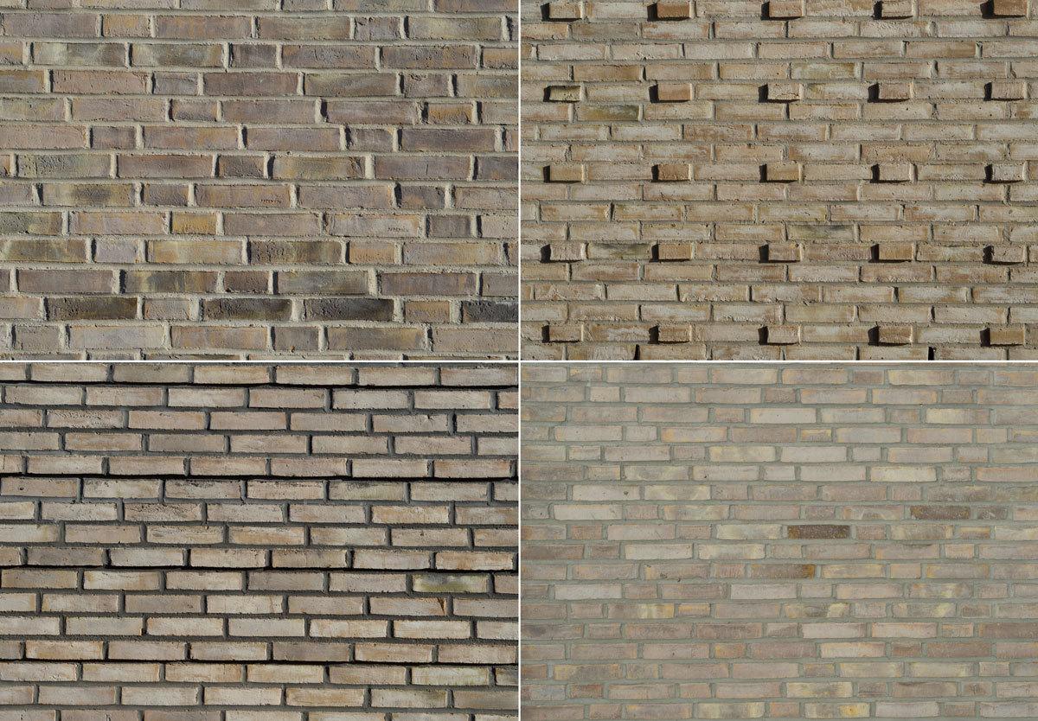
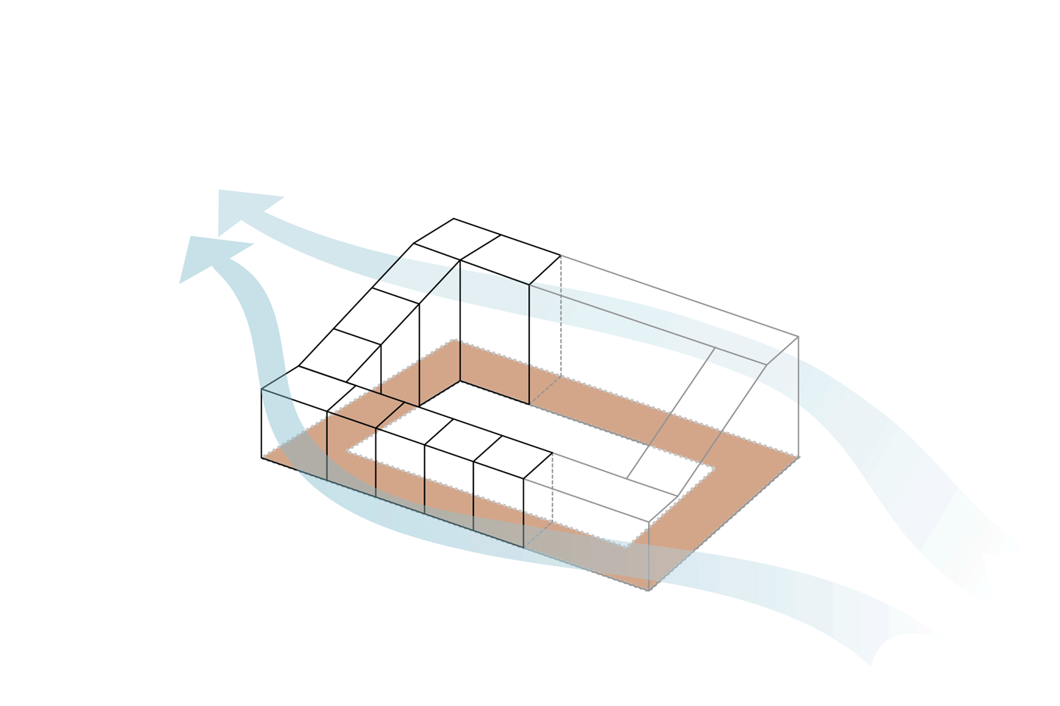
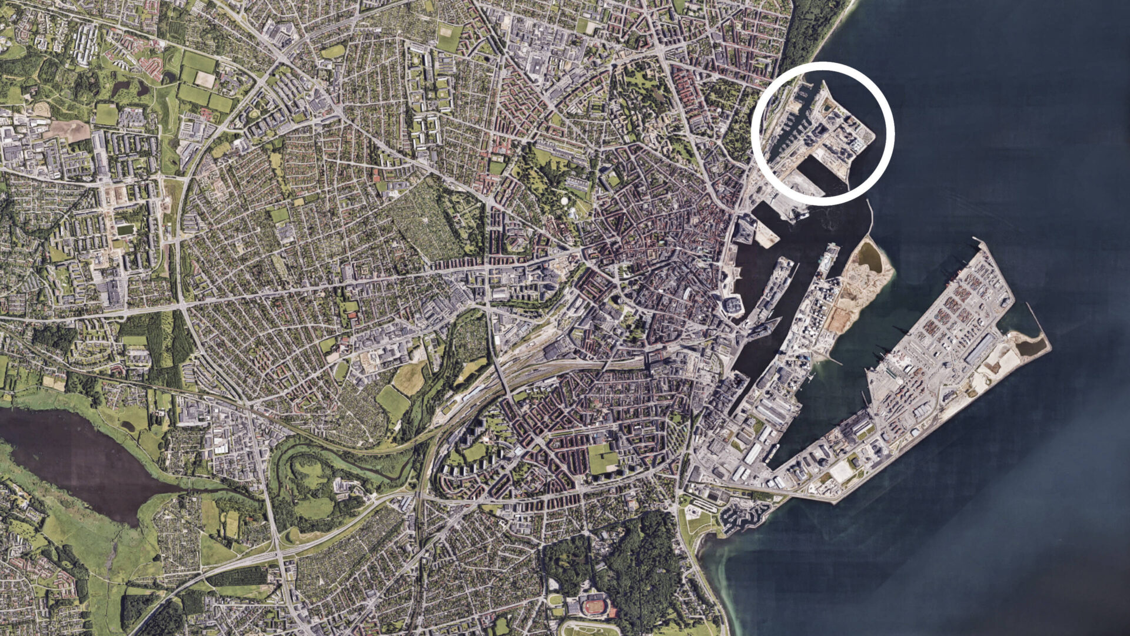
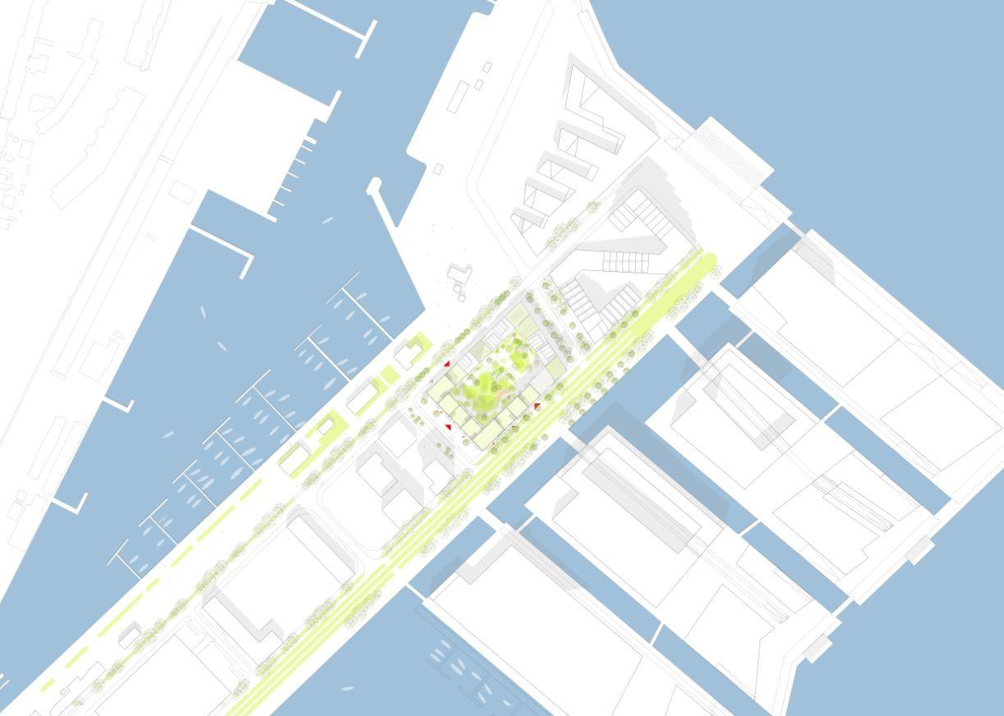
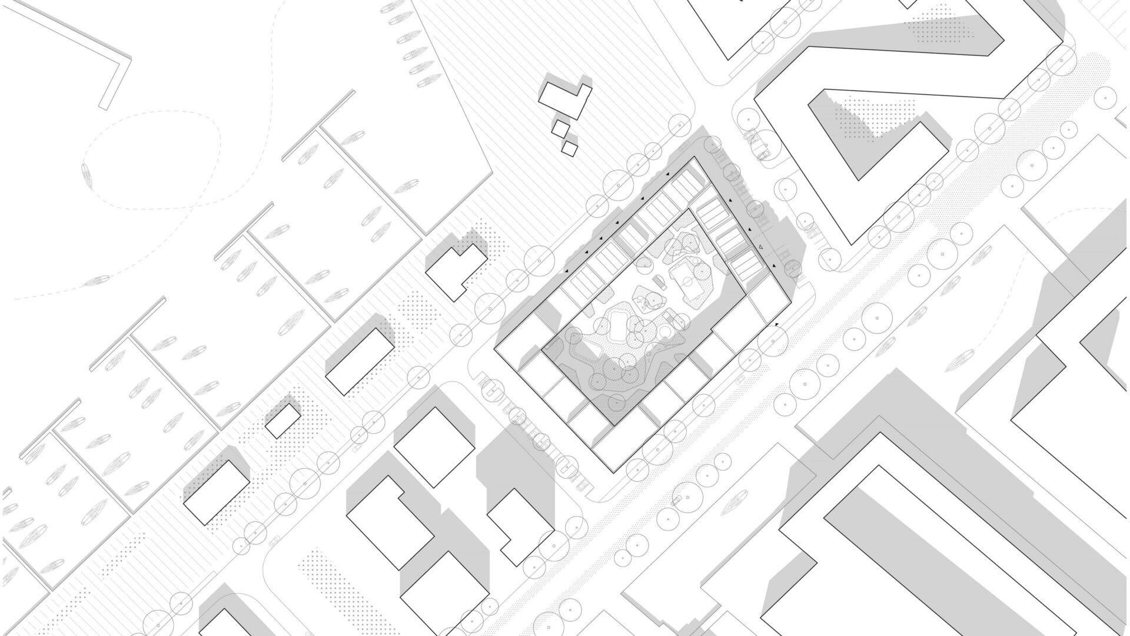
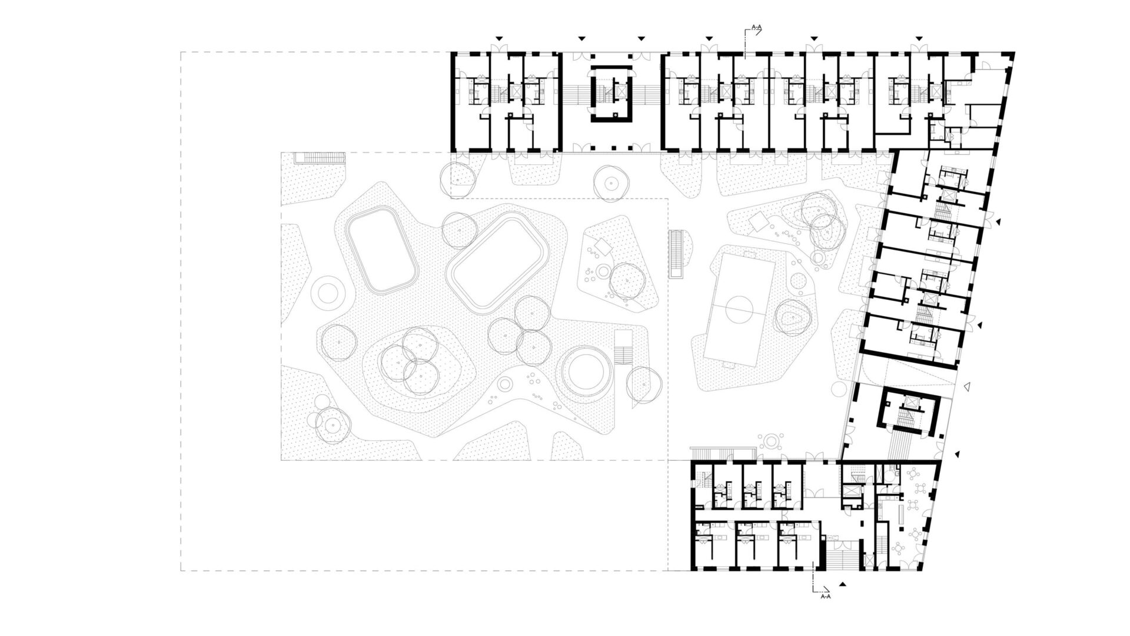
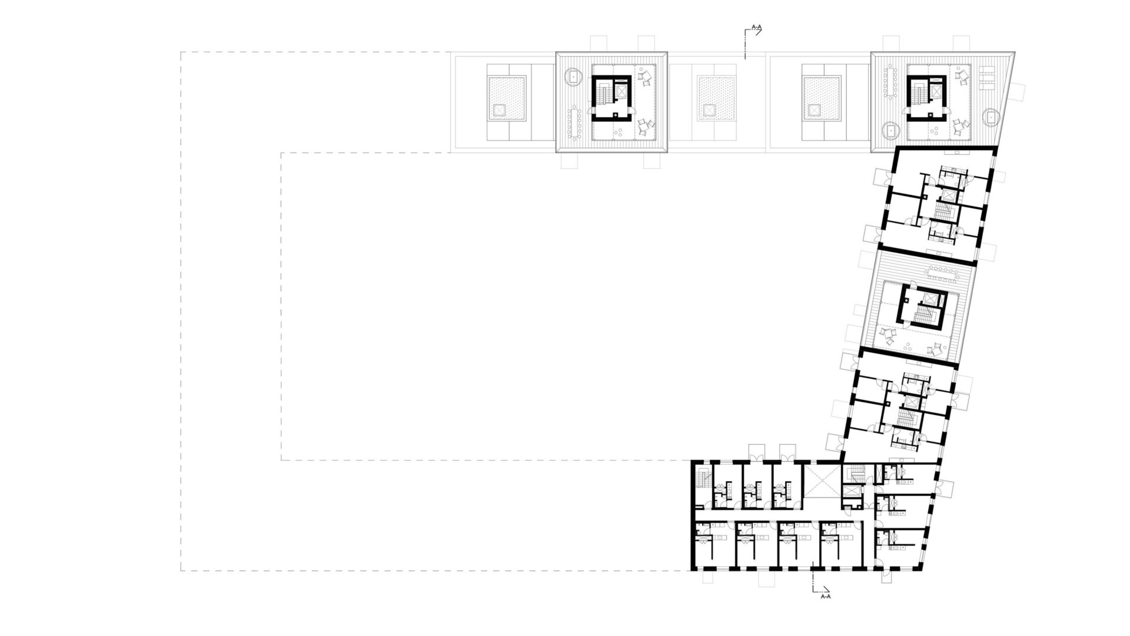
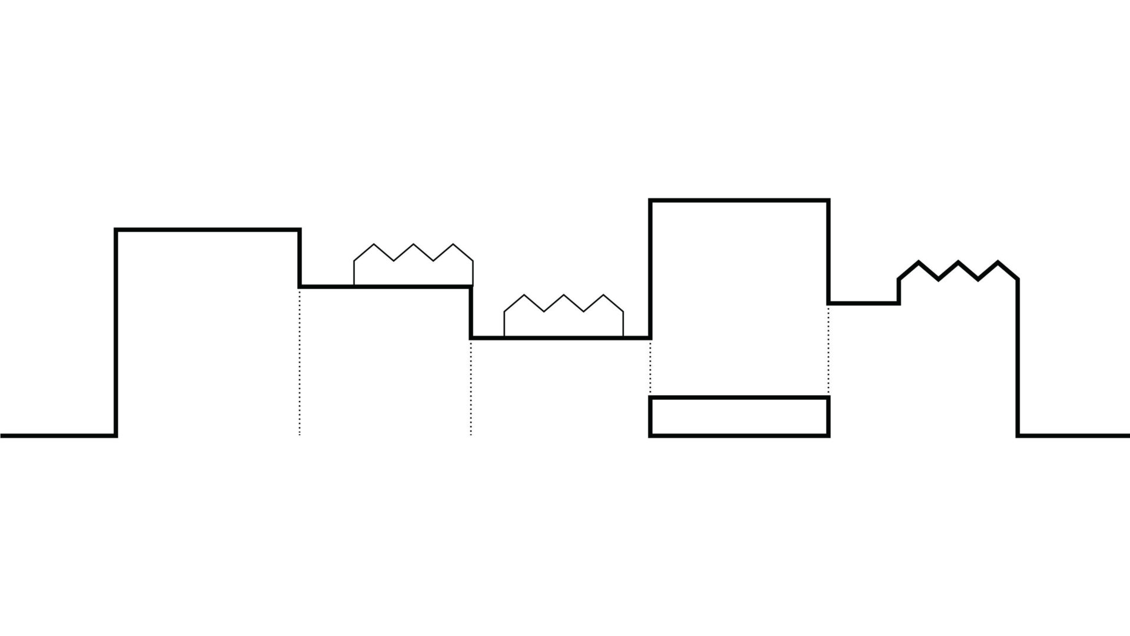
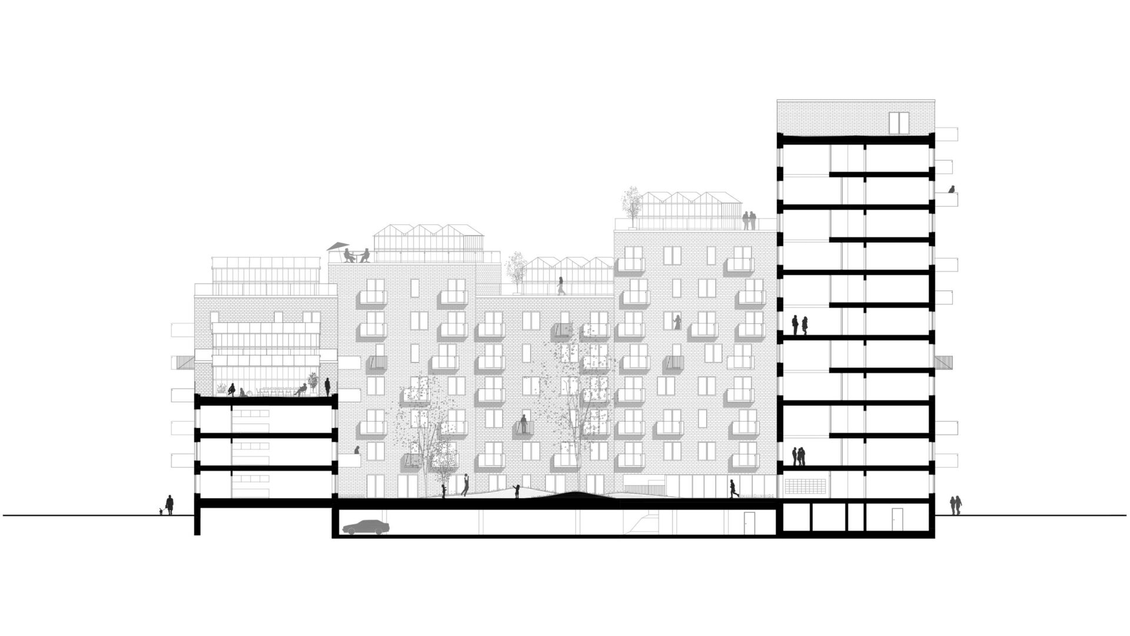

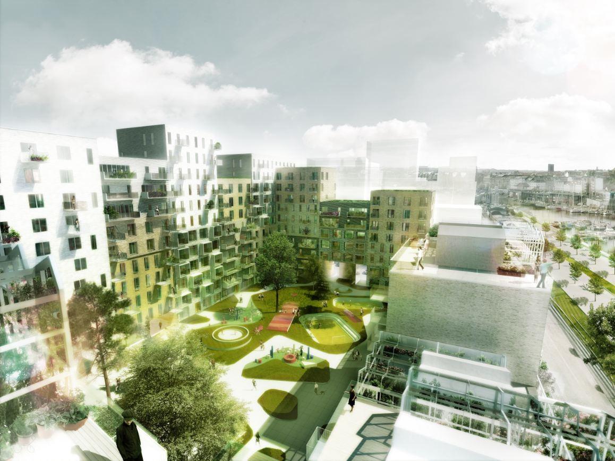
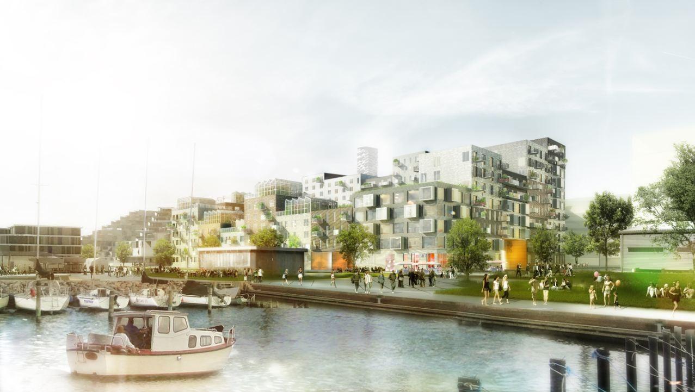
HARBOUR HOUSES
AARHUS, DENMARK
ADEPT, LUPLAU POULSEN, NIRAS, DANSK BOLIGBYG
13.400 m²
2012-2015
A residential complex at Aarhus harbour area is characterized by greenhouses on the rooftops, brick facades with small terraces and a green courtyard. The iconic design is supported by a sustainable approach and zero-energy concept.
The housing volume surrounds the courtyard protecting it from the wind and optimizing the sunlight. Varying heights of the volume create smaller houses and strengthen the visual connection between the houses and the harbour. By diving the massive volume, architects also refer to the human scale making the large complex more intimate for its residents. The greenhouses on the rooftops provide pleasant, full of sun atmospheres with great views of the surrounding environment.
The zero-energy approach is supported by various systems integrated into the housing complex. Solar panels and solar collectors, thermal heating, heat pumps, energy wells and water collection systems are among sustainable solutions.
The residential area is designed by the collaboration of ADEPT and Luplau Poulsen, both winners of the competition. The overall design reflects the city and the harbour area at the same time introduces innovative sustainable systems meeting future energy requirements.

