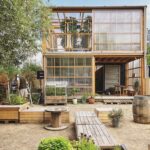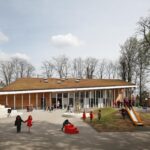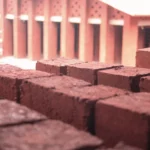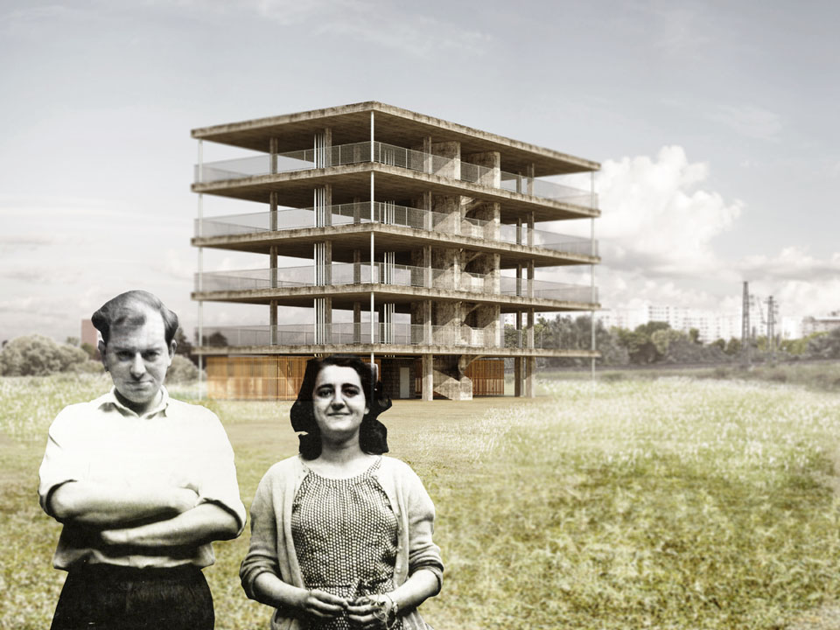
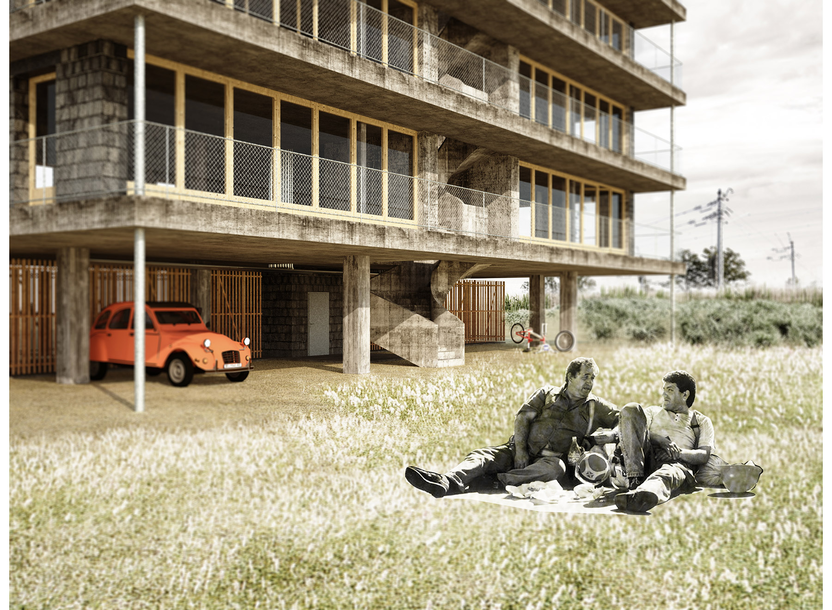
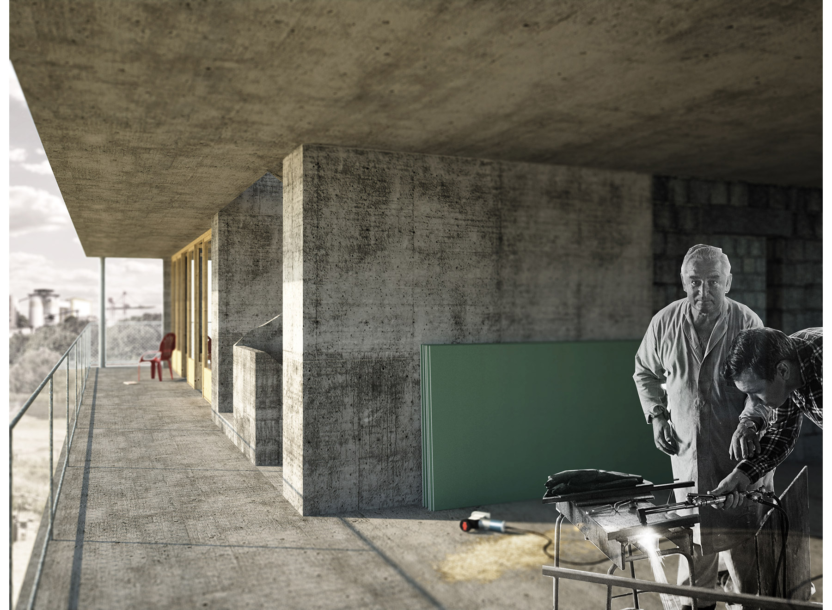
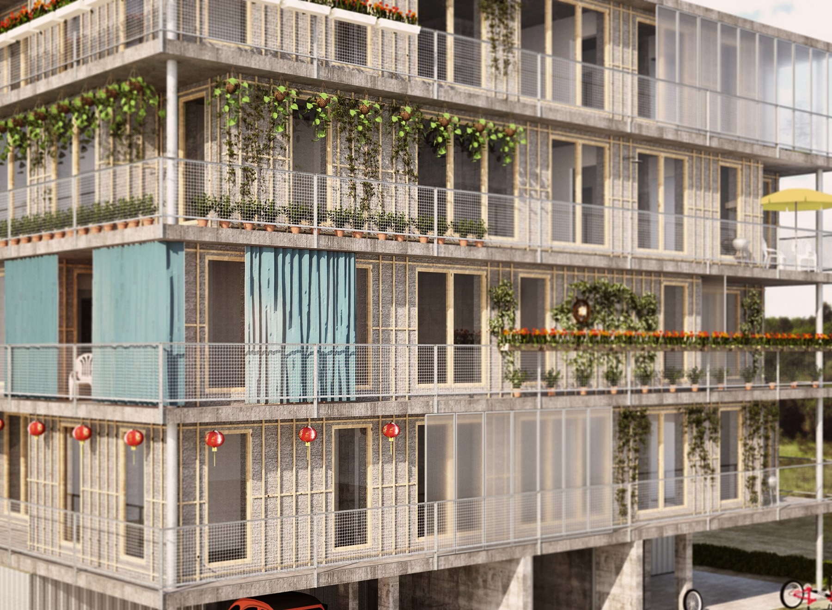
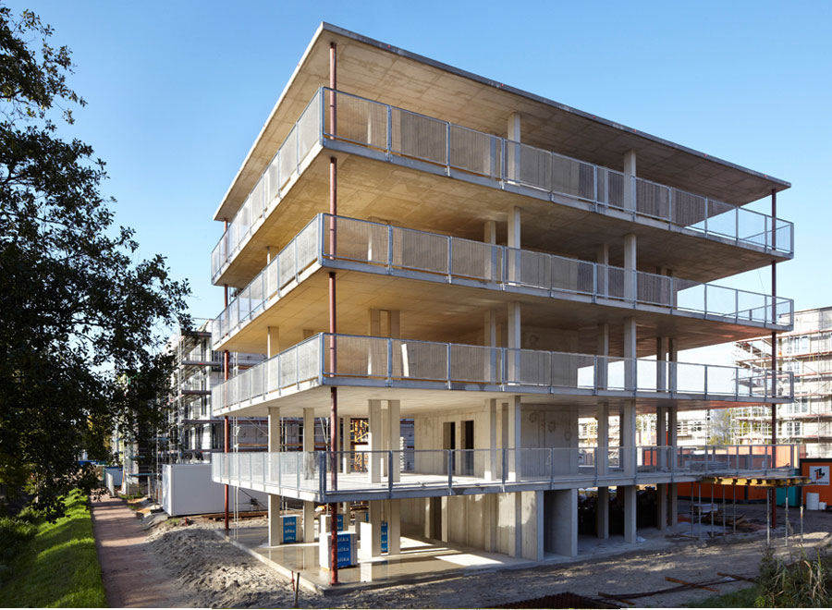
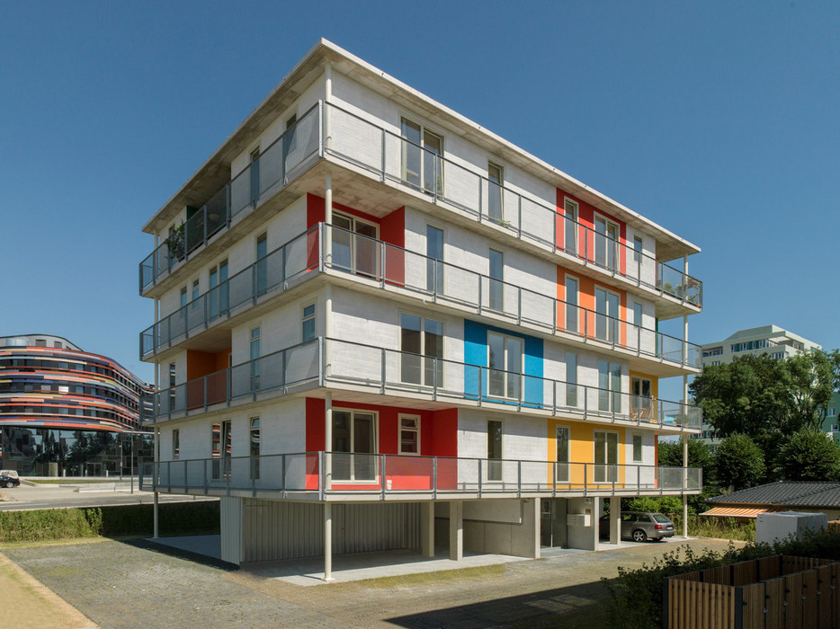
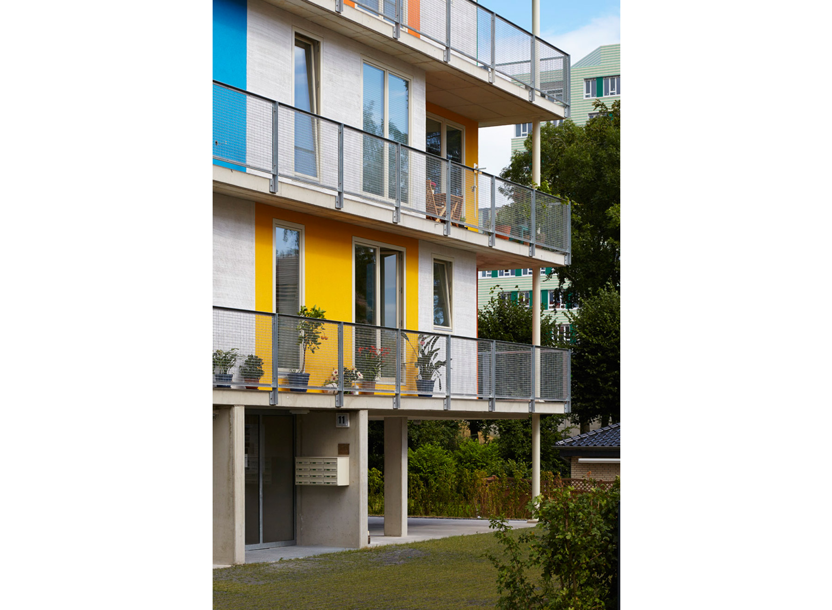
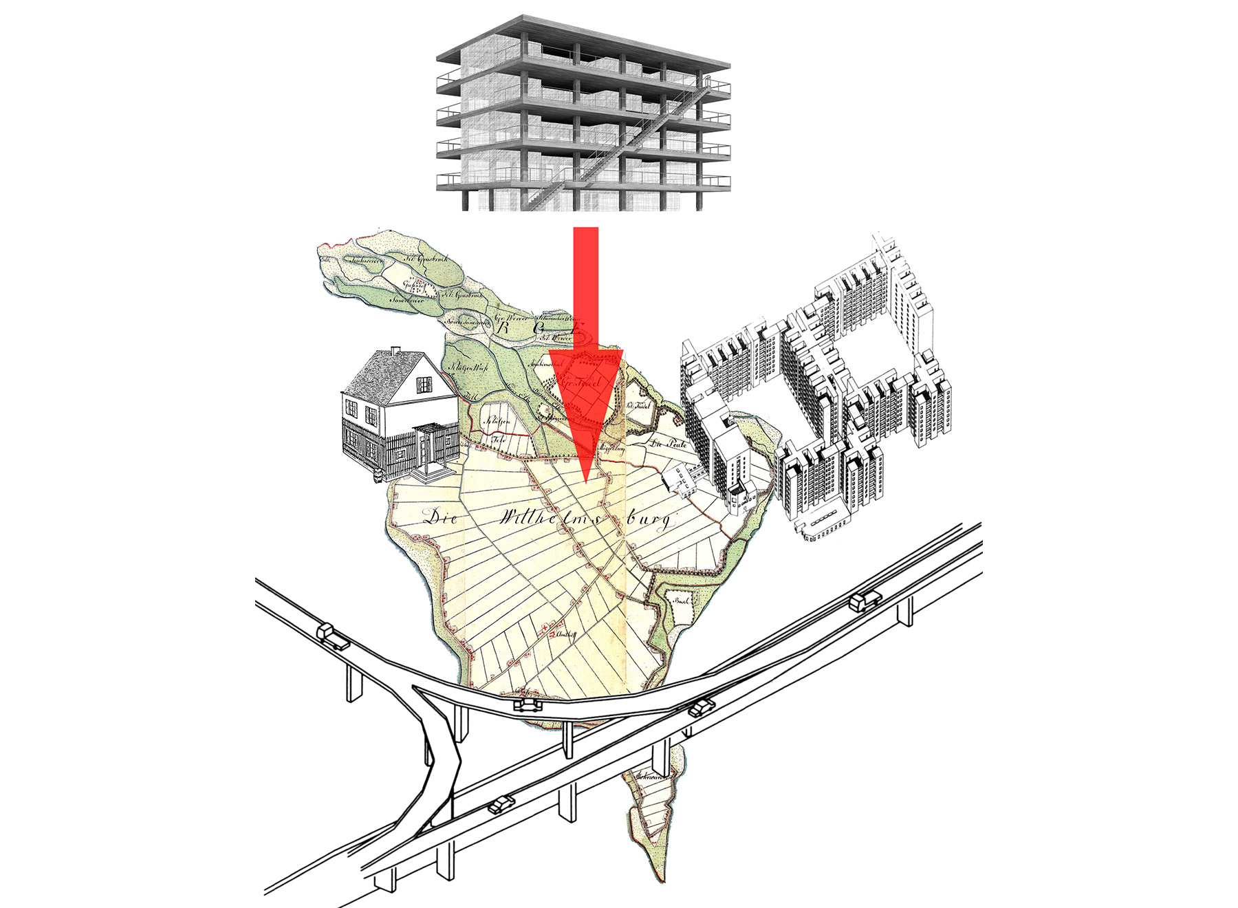

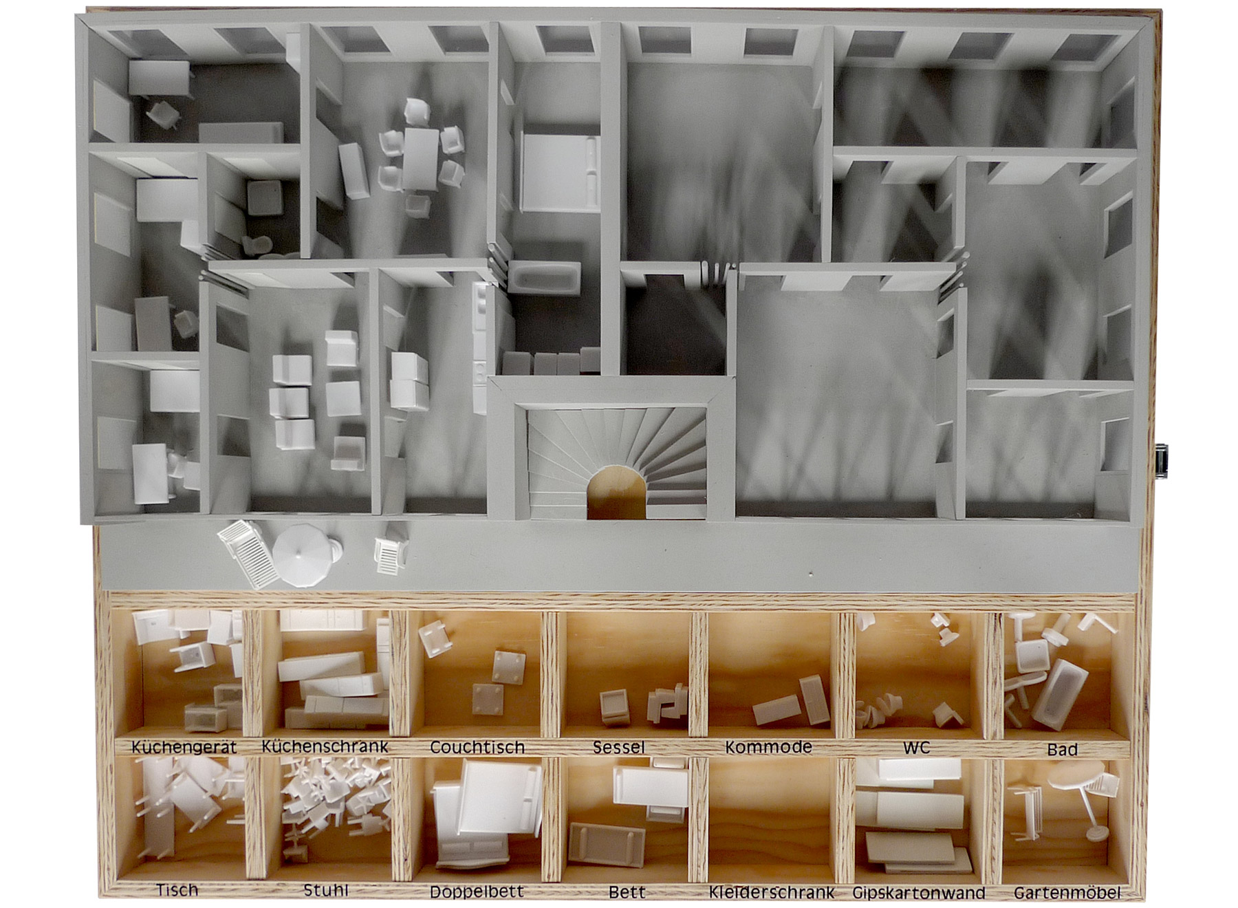
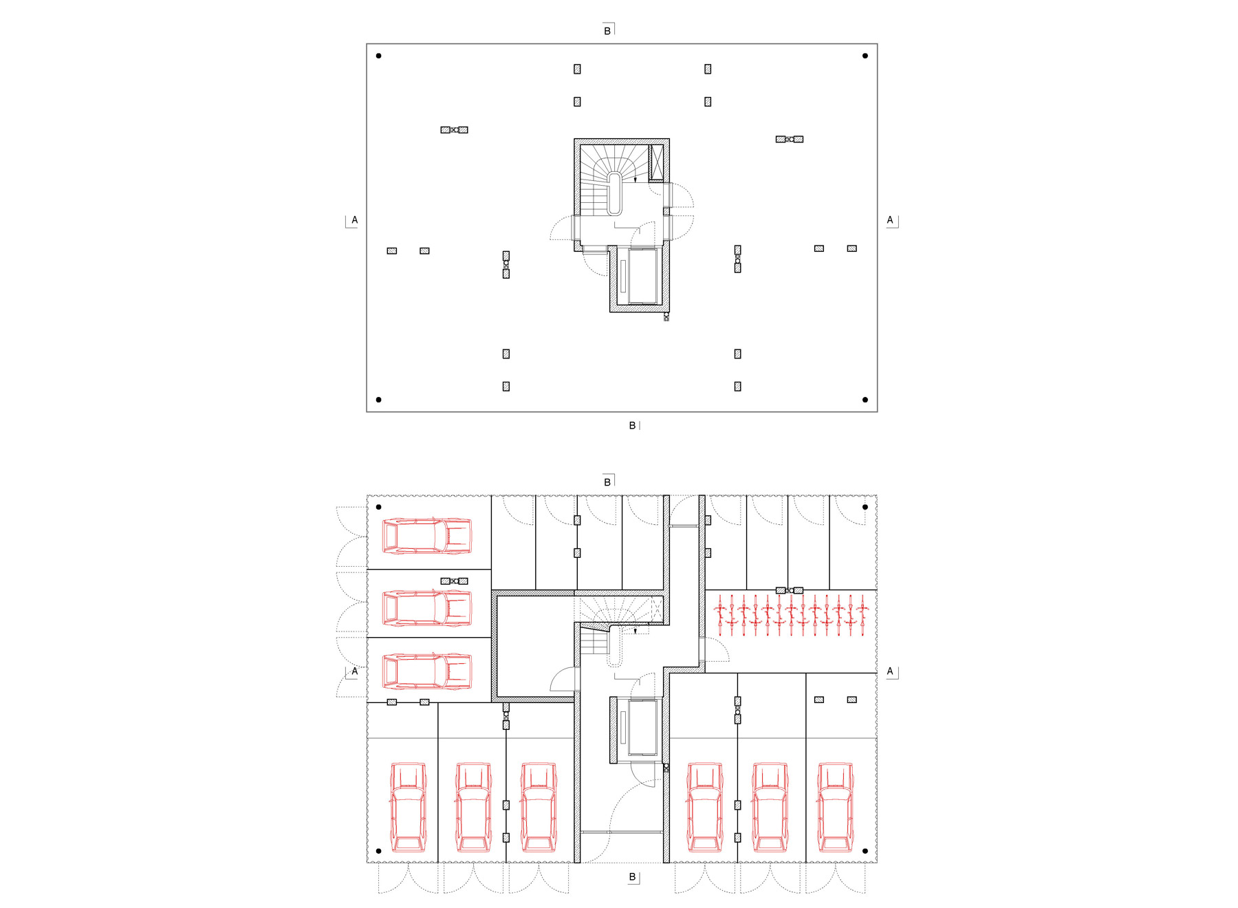
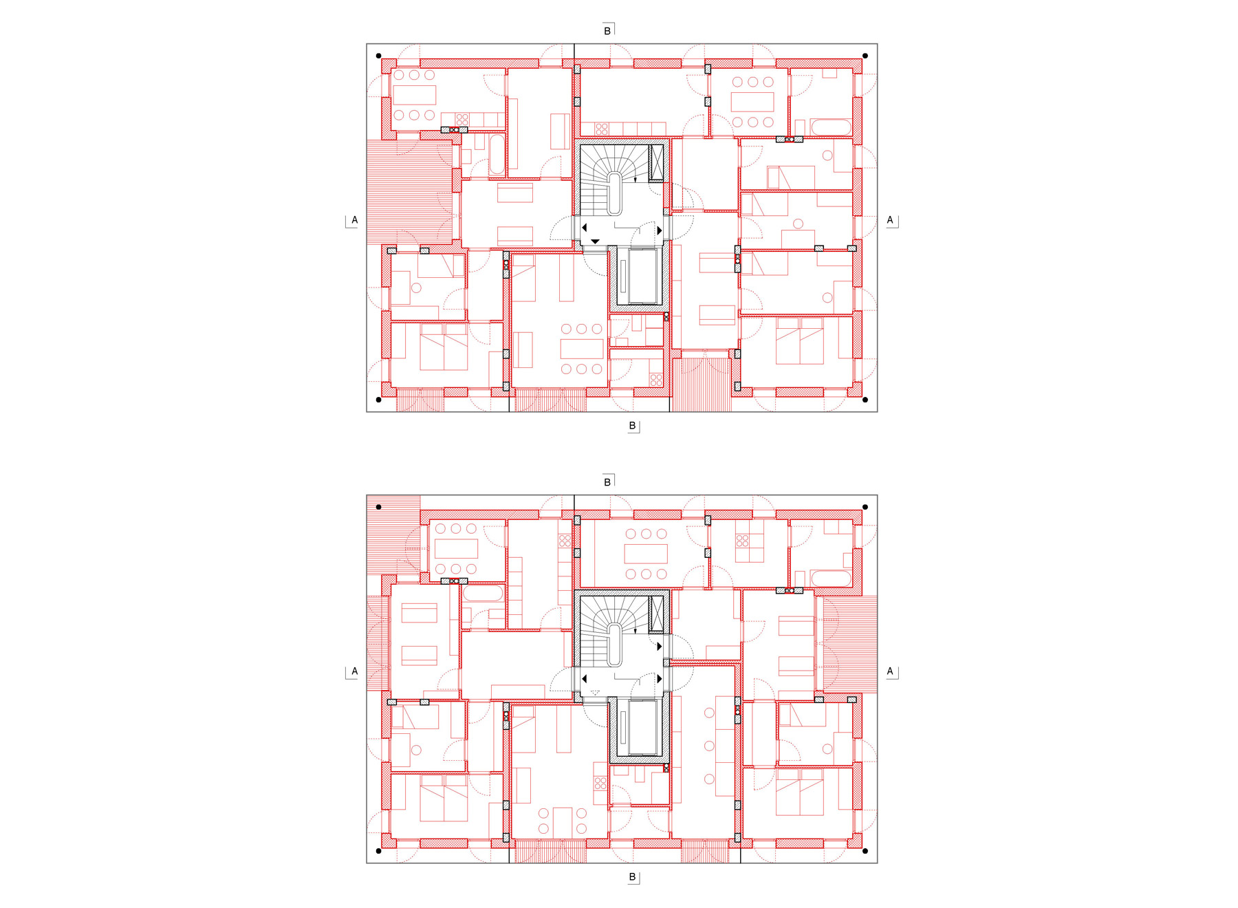
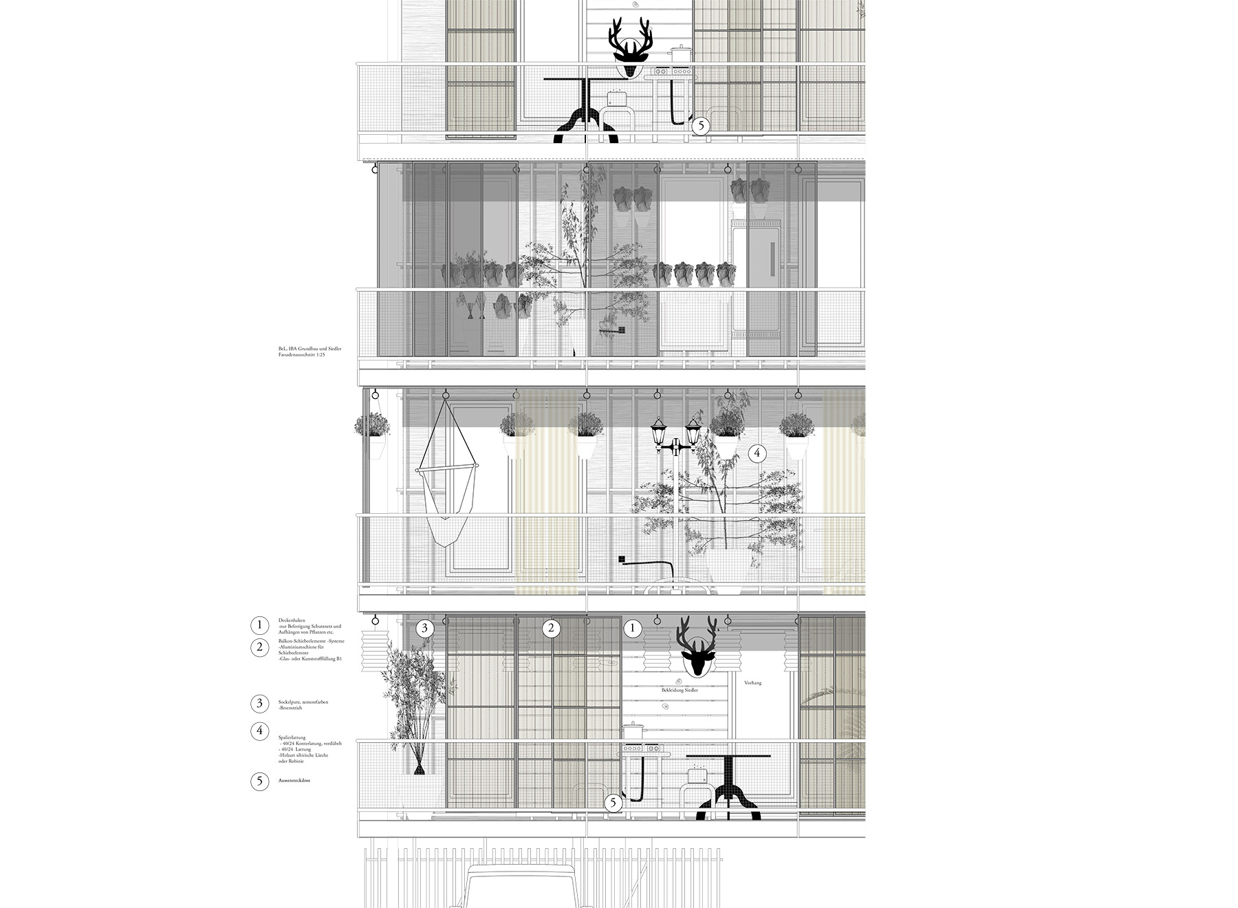
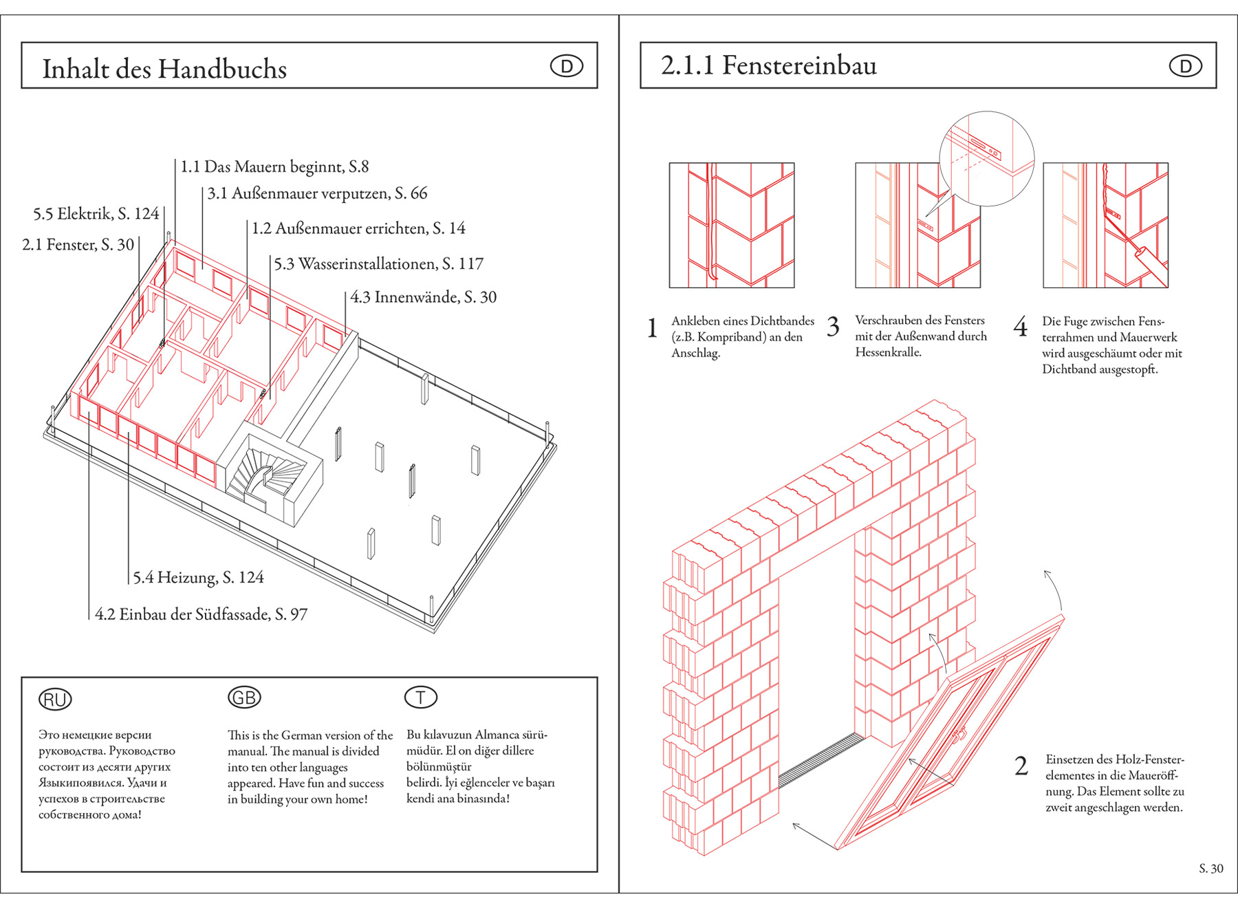
GRUNDBAU UND SIEDLER
HAMBURG, GERMANY
BeL SOZIETAT FÜR ARCHITEKTUR
2013
Grundbad und Siedler (basic construction and settlers) project aims to provide inexpensive but high-quality houses for lower-income groups. The project relies on the principle of self-construction, which allows future settlers to develop the given basic frame according to their needs.
BeL architects introduced a typology of multi-storey housing that has a basic frame- a concrete skeleton. Being developed based on Le Corbusier’s Domino principle this frame consists of a five-storey high structure and a staircase. While the ground floor serves as a workshop area, car parking space or room for public utilities, upper floors host units for residents.
Future settlers are provided with a unique package that enables them to develop a living unit step by step and meet the regulations and standards of comfort, economy and ecology. The package includes a concrete skeleton, required building materials for future construction and a handbook describing the self-build process and highlighting areas that must be approved by specialists.
An open floor layout allows settlers to decide about a living unit organization. The decision of size, number, function or location of rooms is flexible and open to future changes if needed. The building kit has several configuration models which can be adapted by the settlers or can be ignored to propose alternative strategies and developments. The workshop area and storage space located on the ground floor helps settlers to run their construction from there.

