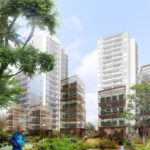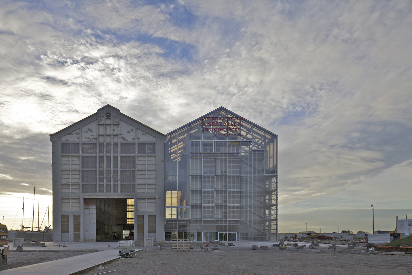

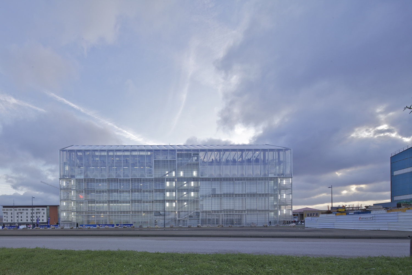
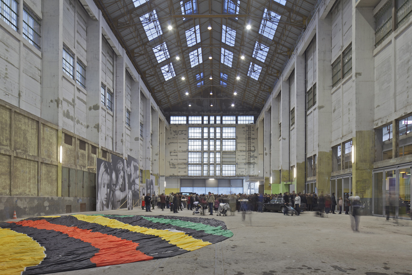
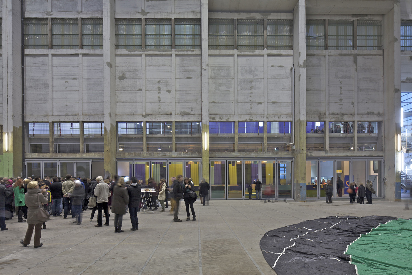
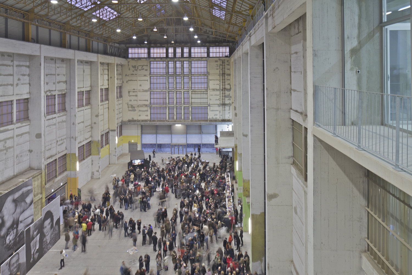
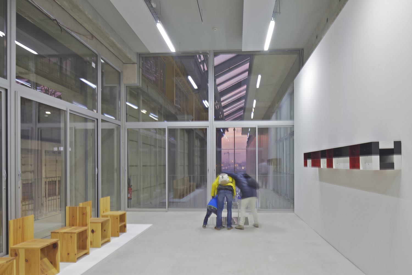
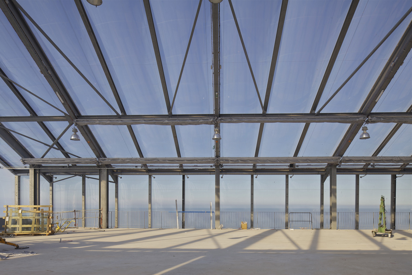
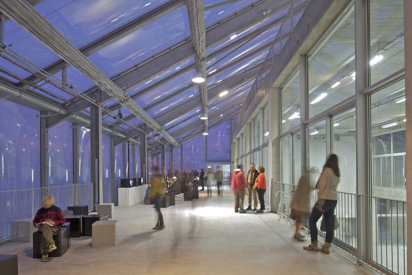
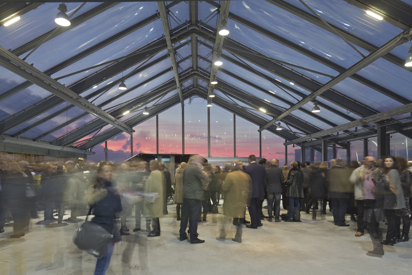
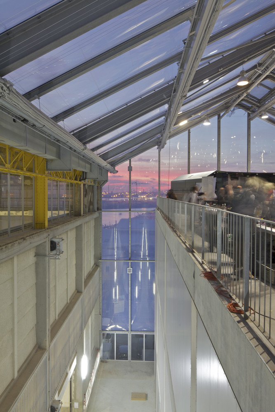
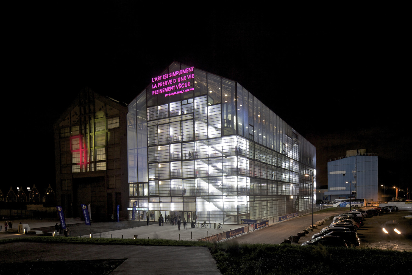

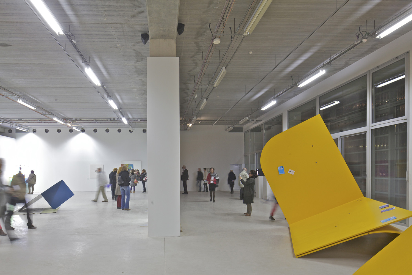
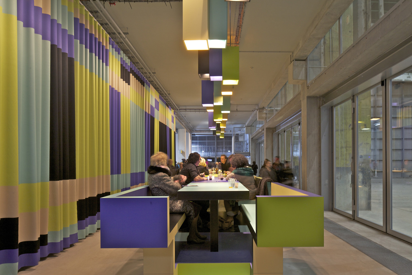
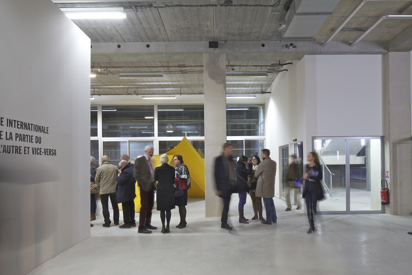
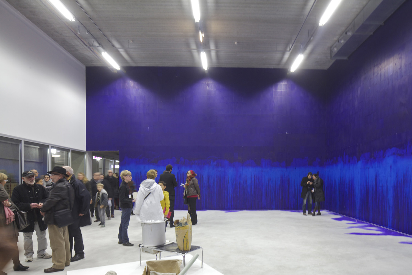
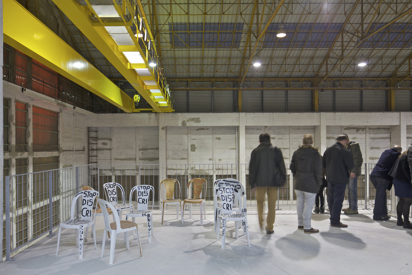
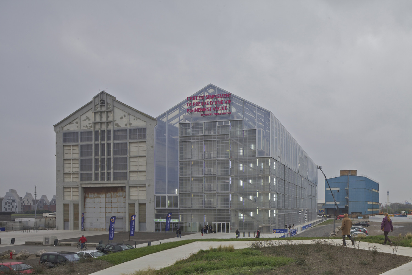

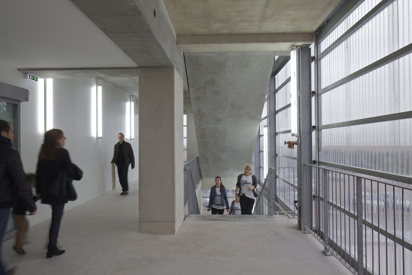

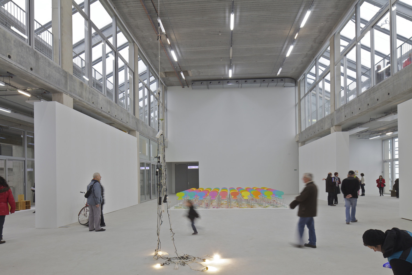
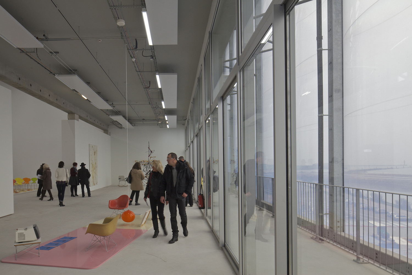
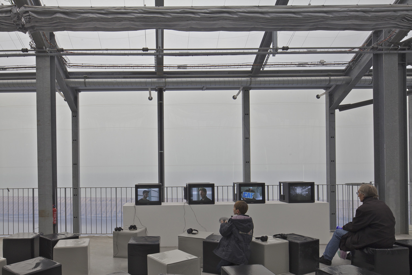
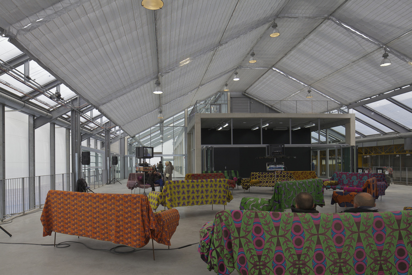
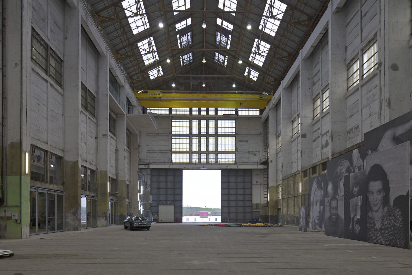
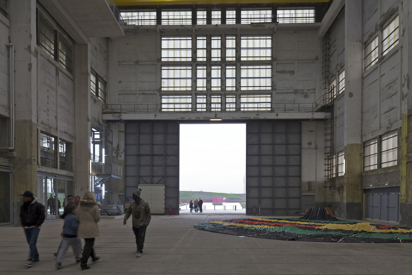
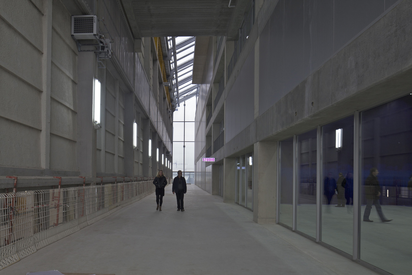
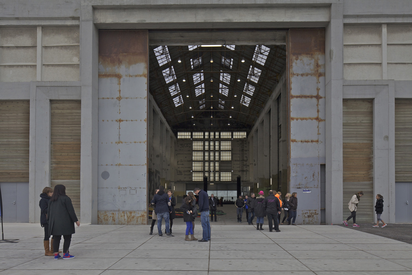
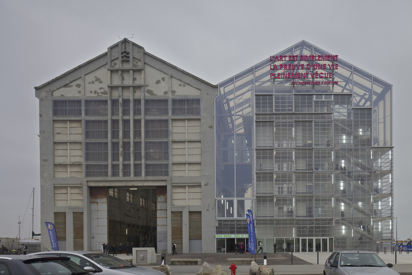
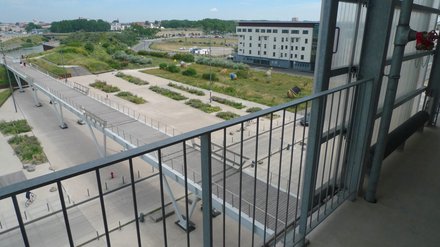

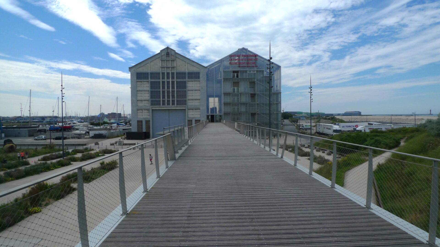
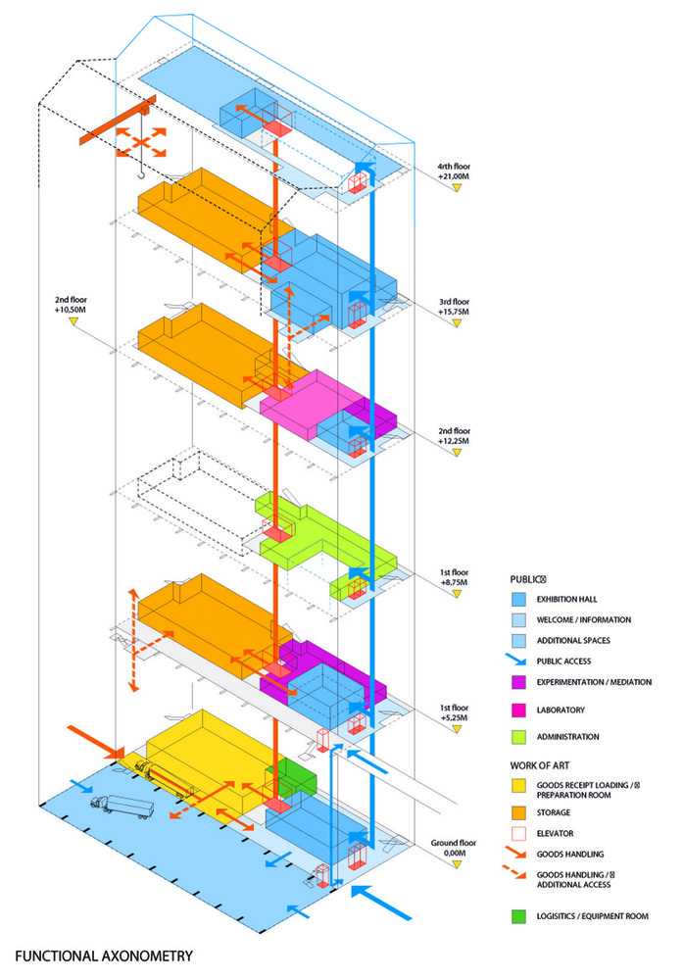
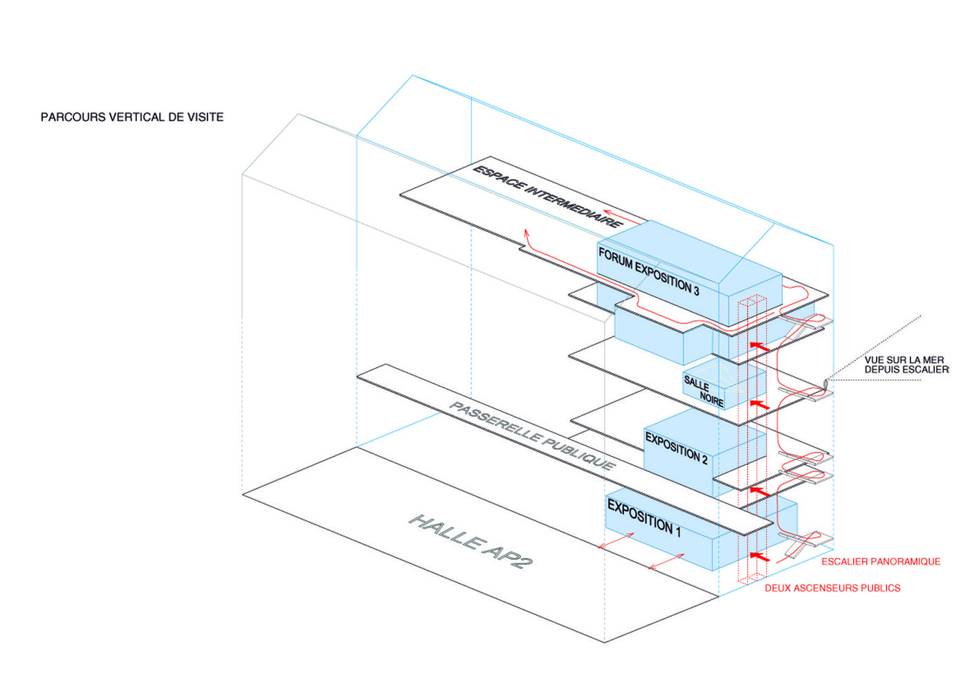

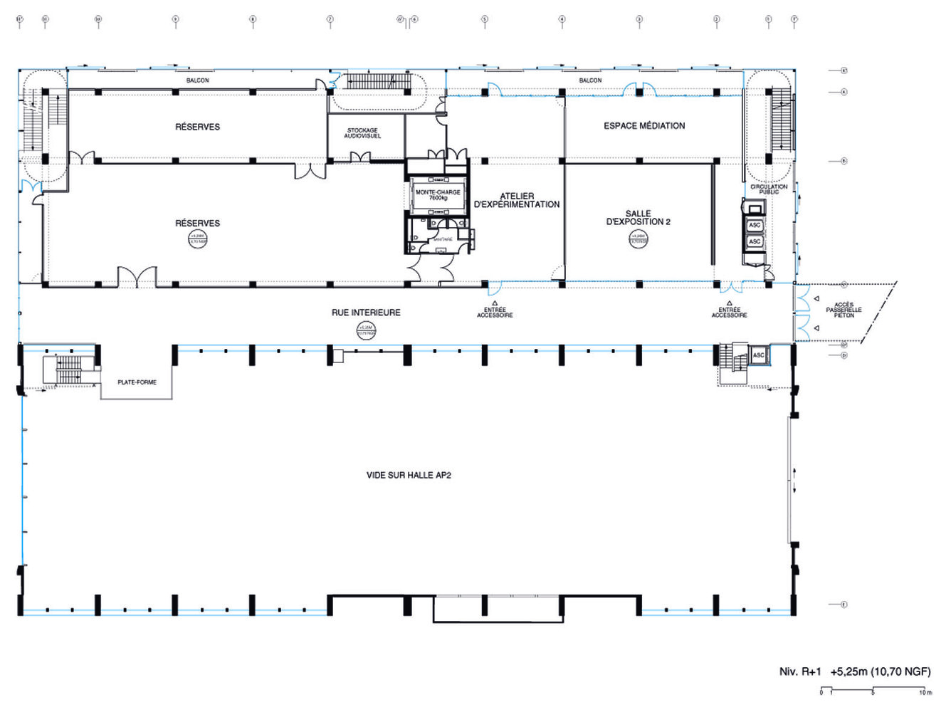
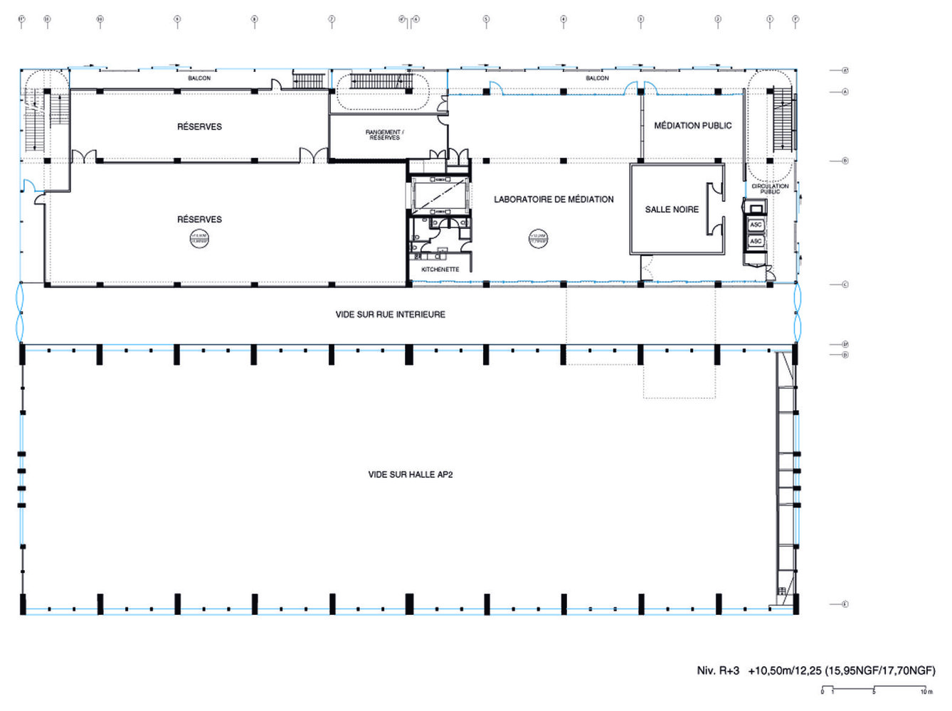
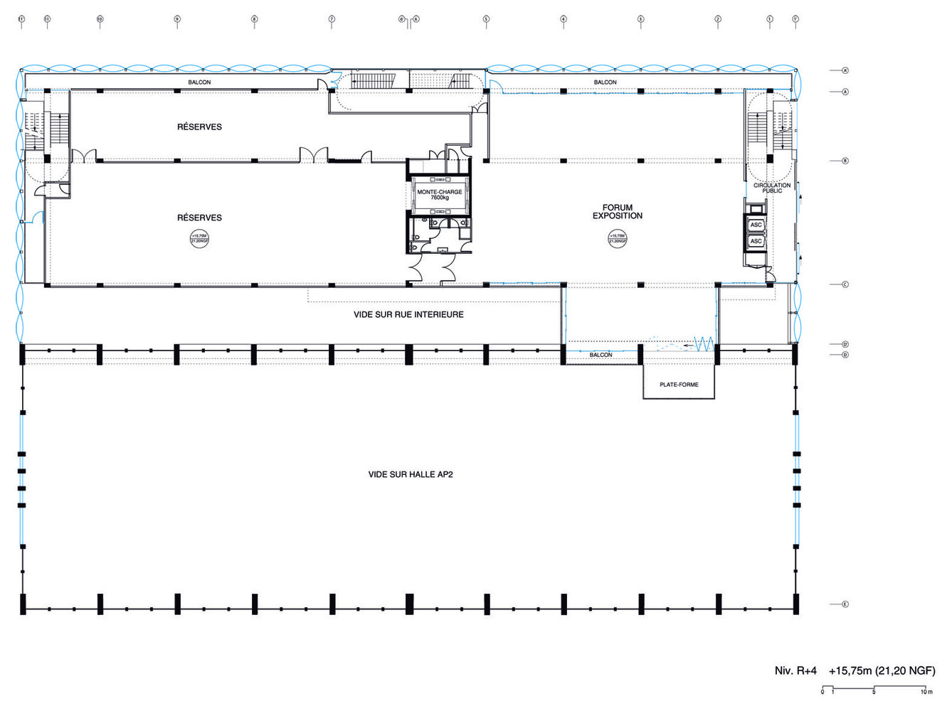

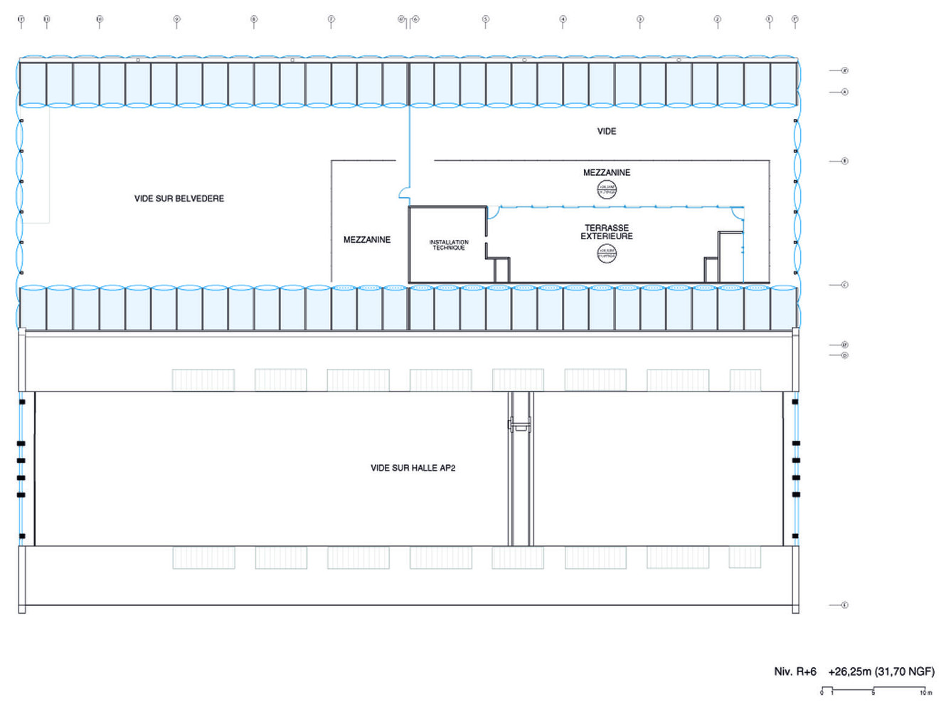
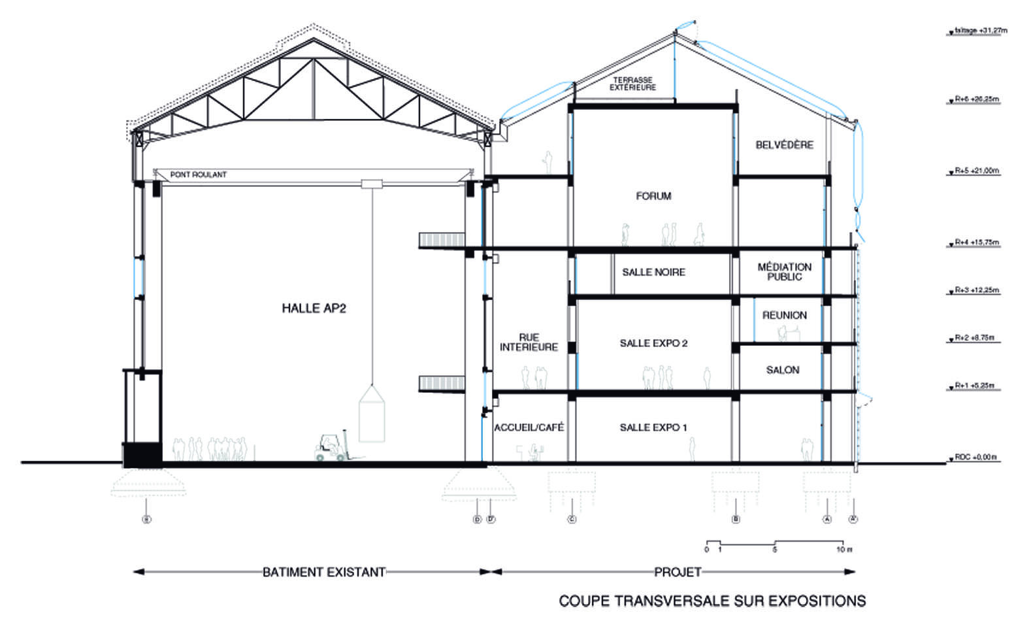
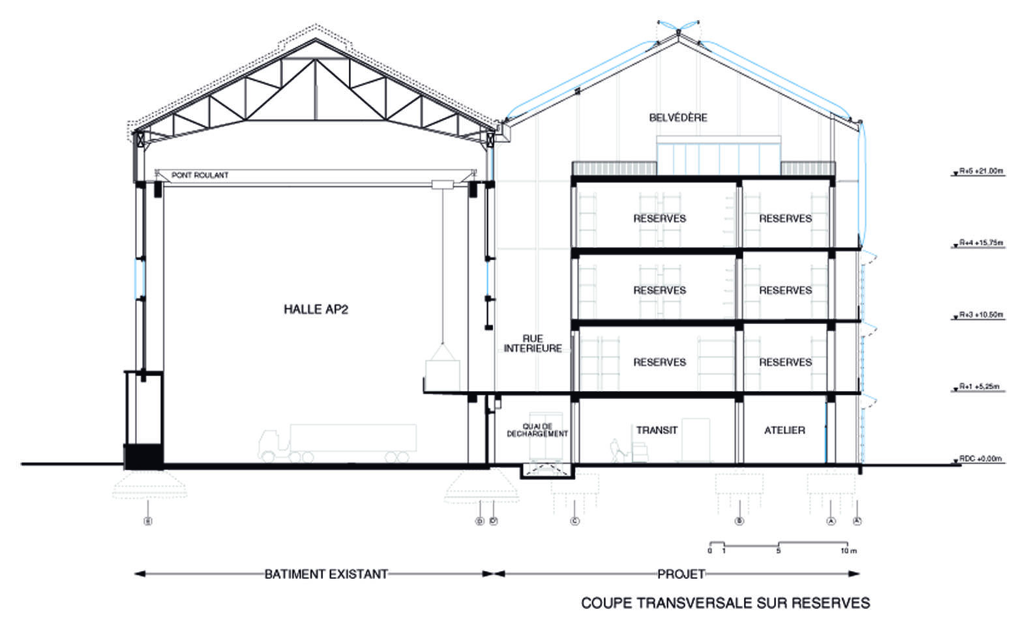


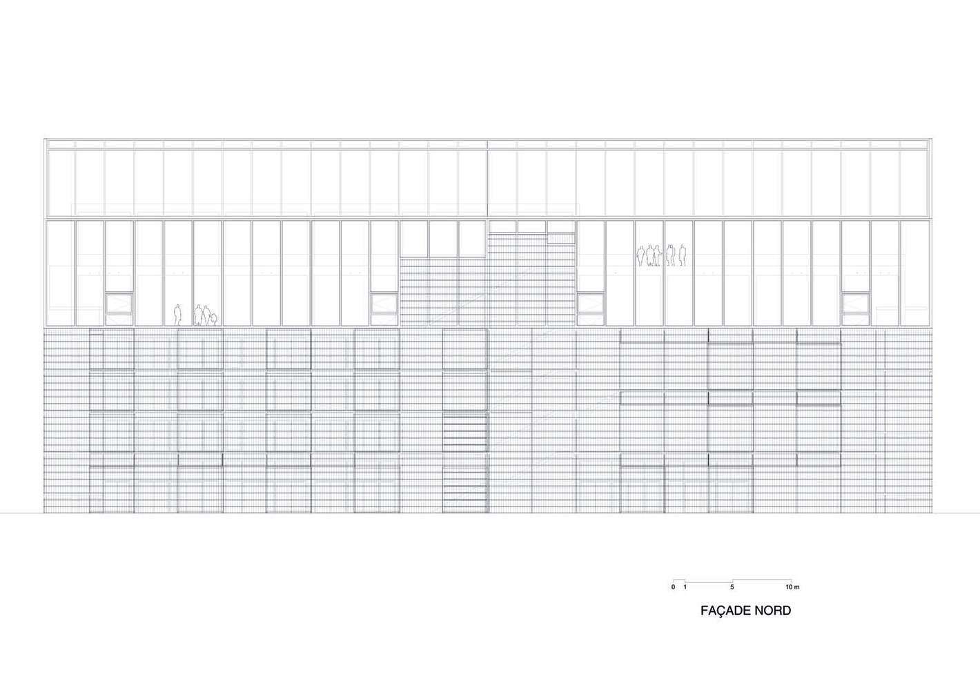
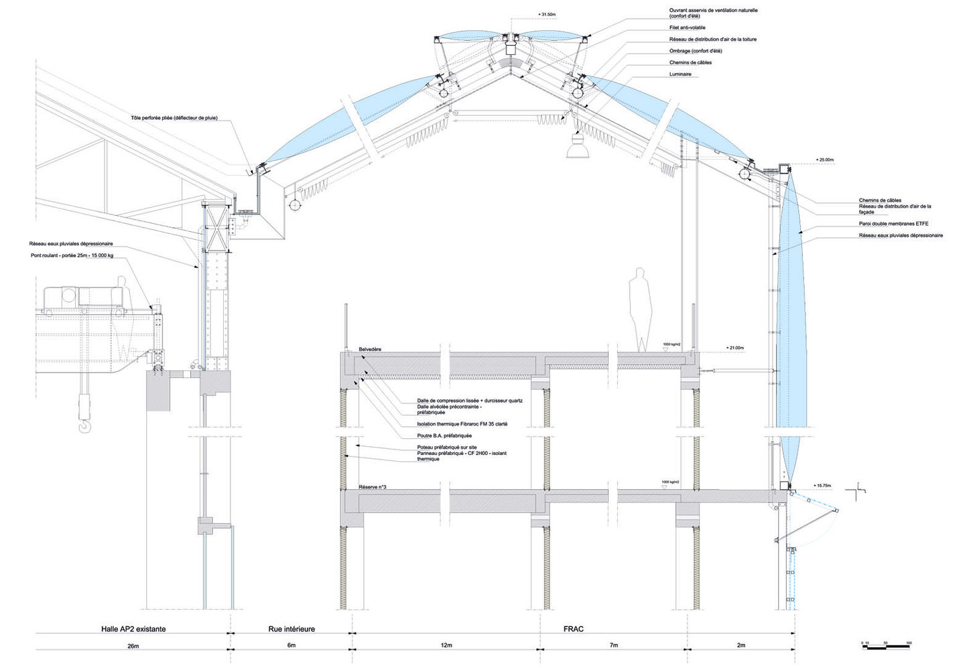
FRAC DUNKERQUE
LACATON & VASSAL
2016
FRAC Dunkerque is a centre reserving artworks, housing culture and education exhibitions, events and meetings. Being located at Dunkerque port, FRAC mainly consist of two volumes; an old boat warehouse and the new structure that doubles the existing volume.
The new prefabricated structure with a bioclimatic envelope provides a flexible and free atmosphere responding to the multidirectional requirements of the program. The skin of the volume is transparent allowing visitors to observe the surroundings and the old warehouse. Unlikely, the Halle AP2 remains opaque and heavy structure. It mainly consists of a large open hall convenient for concerts, fairs, sports events, exhibitions of large scale works etc.
Functionally, two buildings can be easily connected or separated. That increases architectural adaptability and flexibility in capacity. Used to be neglected the old warehouse, together with the new structure extend the value of the site and became a significant cultural point.
“We are at a point in the history of architecture where the question of inhabiting becomes an essential subject. We do this by constructing the conditions for freedom through space, in a positive and open relationship with the climate, and by starting from the existing, without ever demolishing anything. This is the essence of our work – Jean-Philippe Vassal.”
source: lacatonvassal.com




