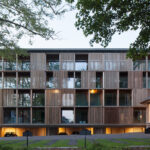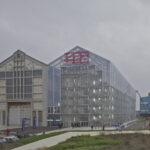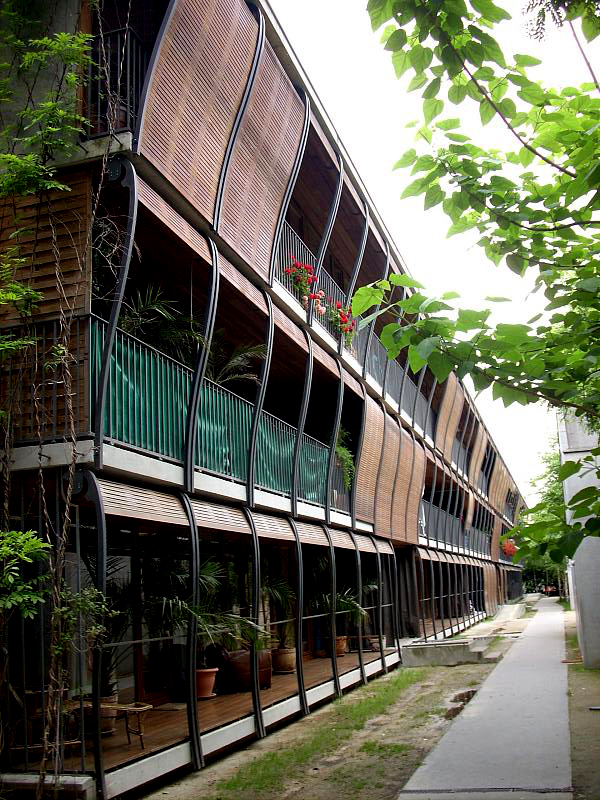
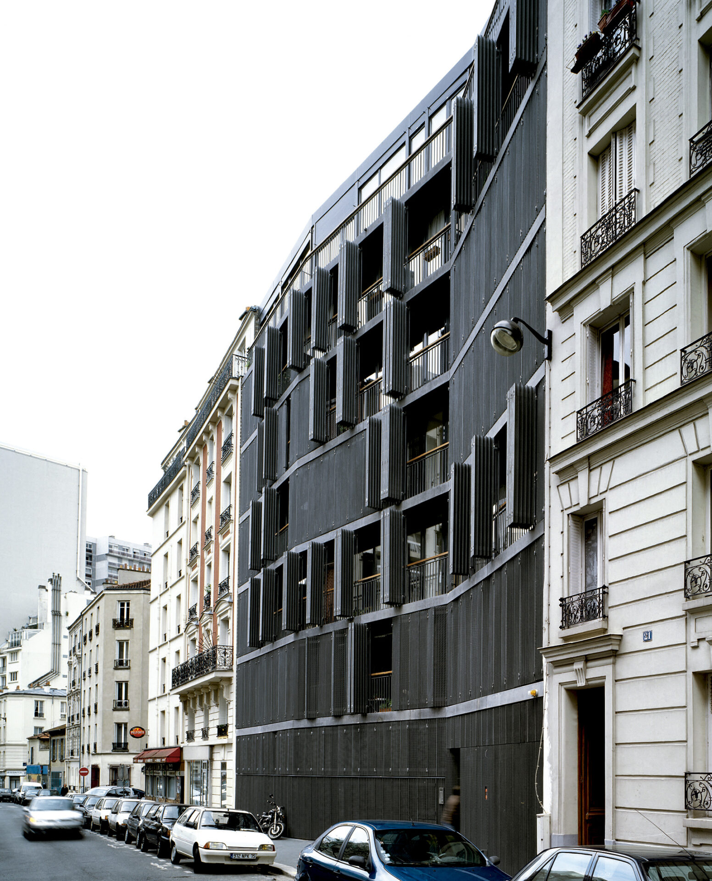
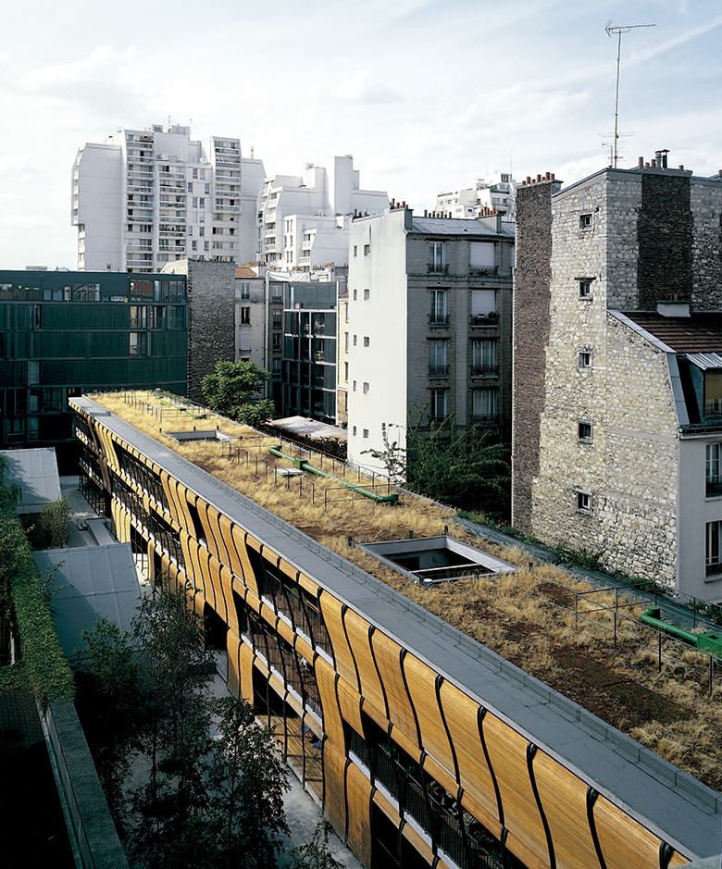
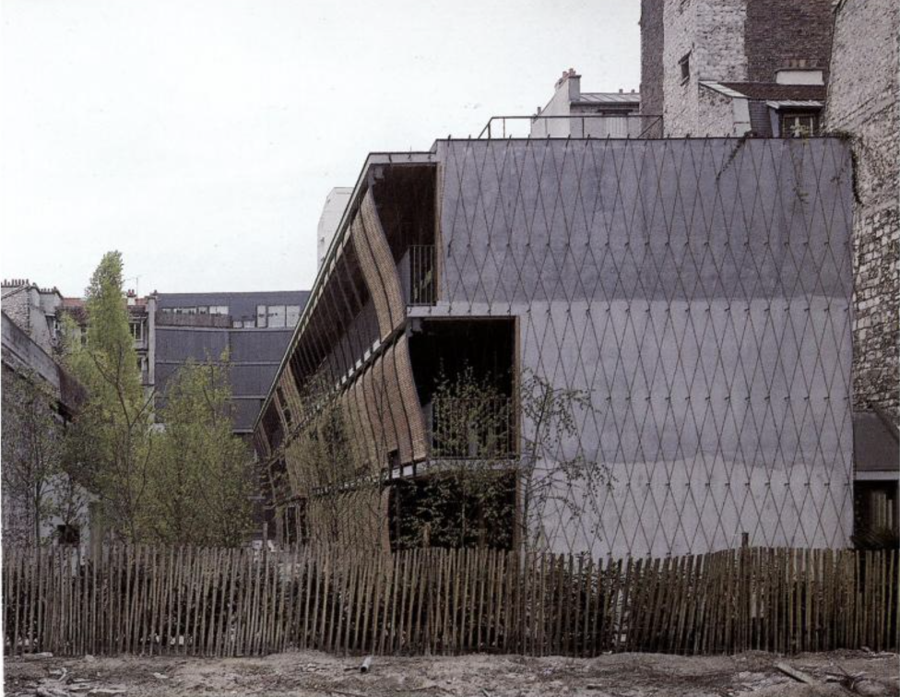
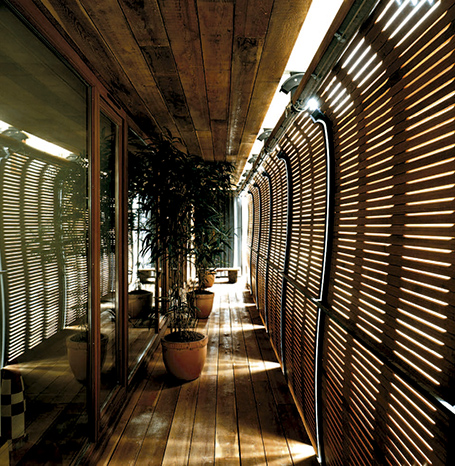

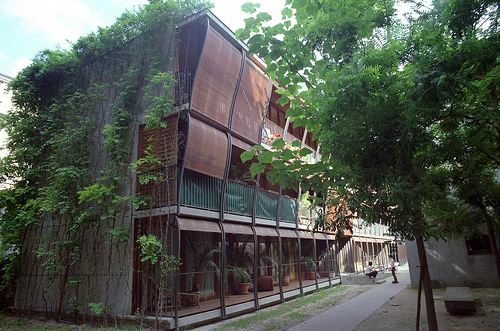
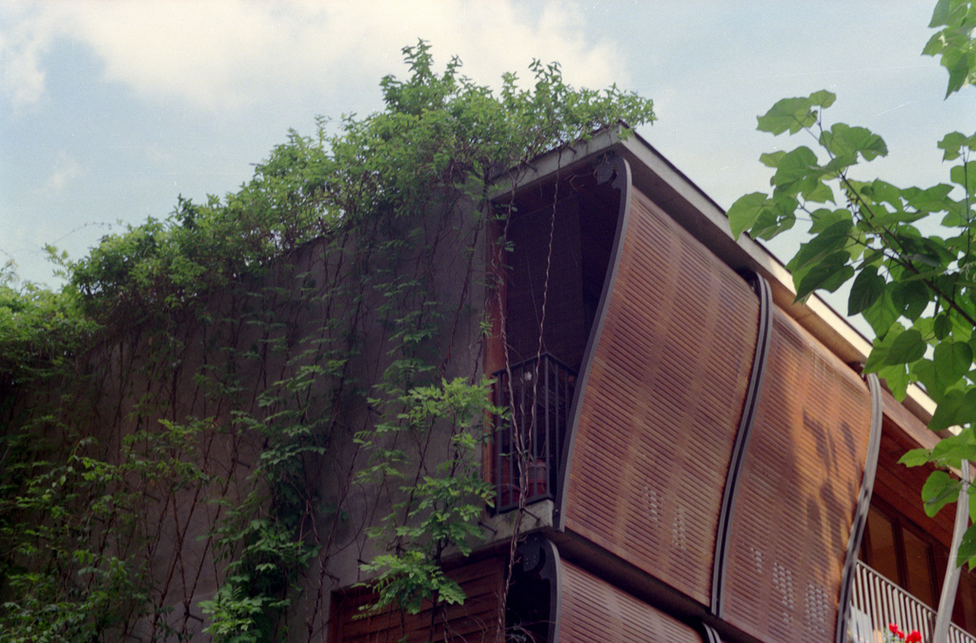
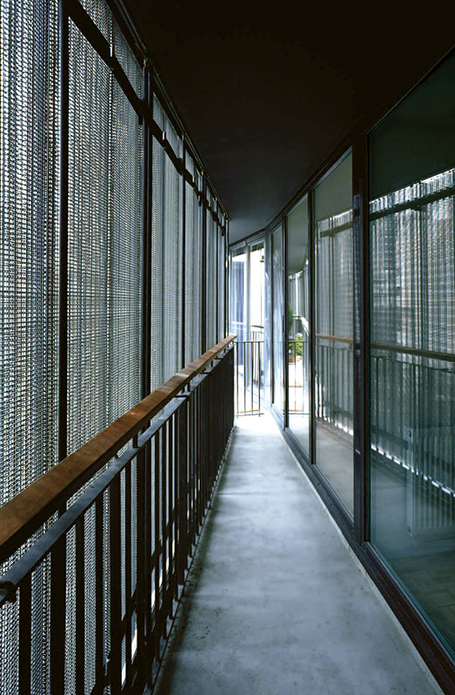

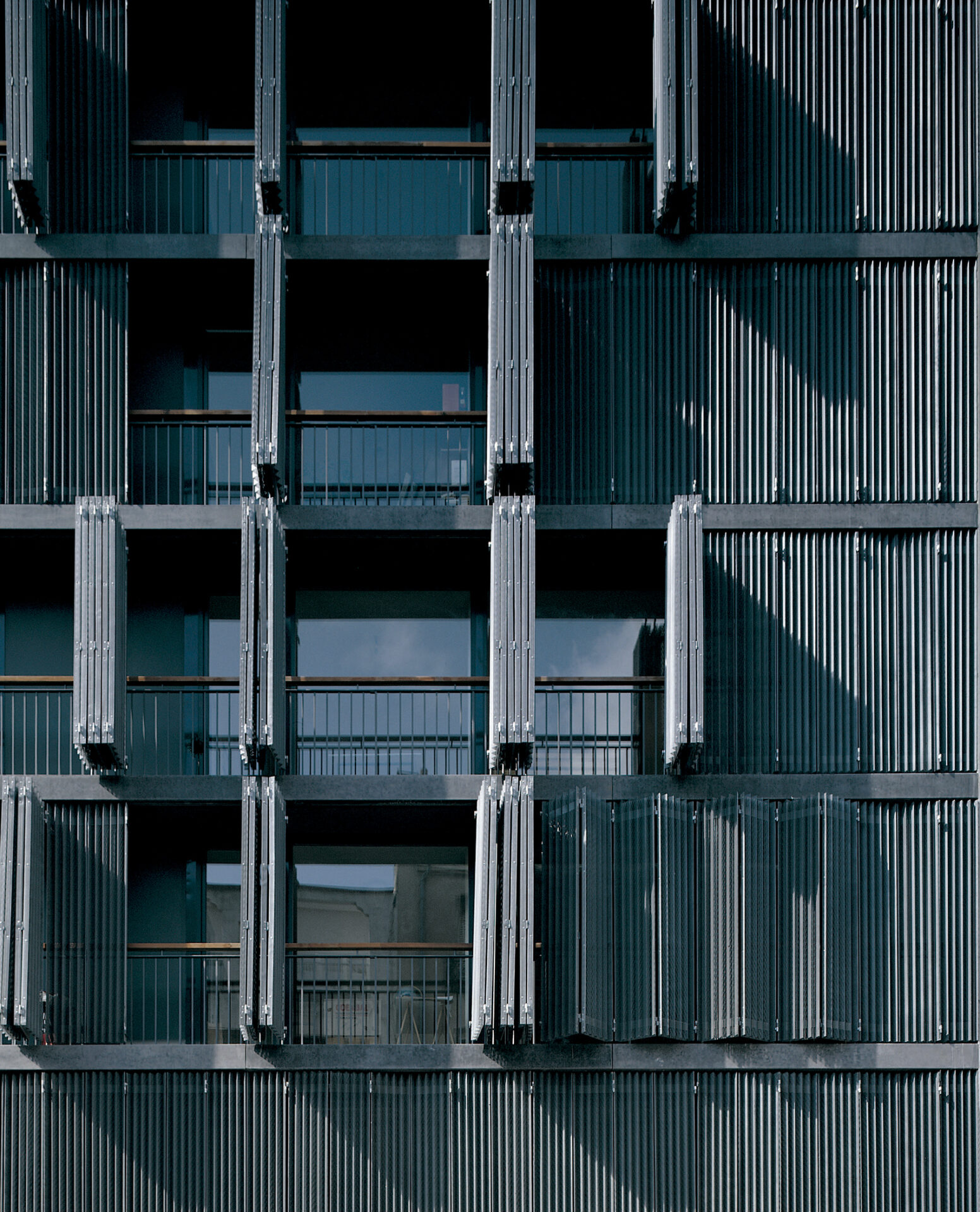
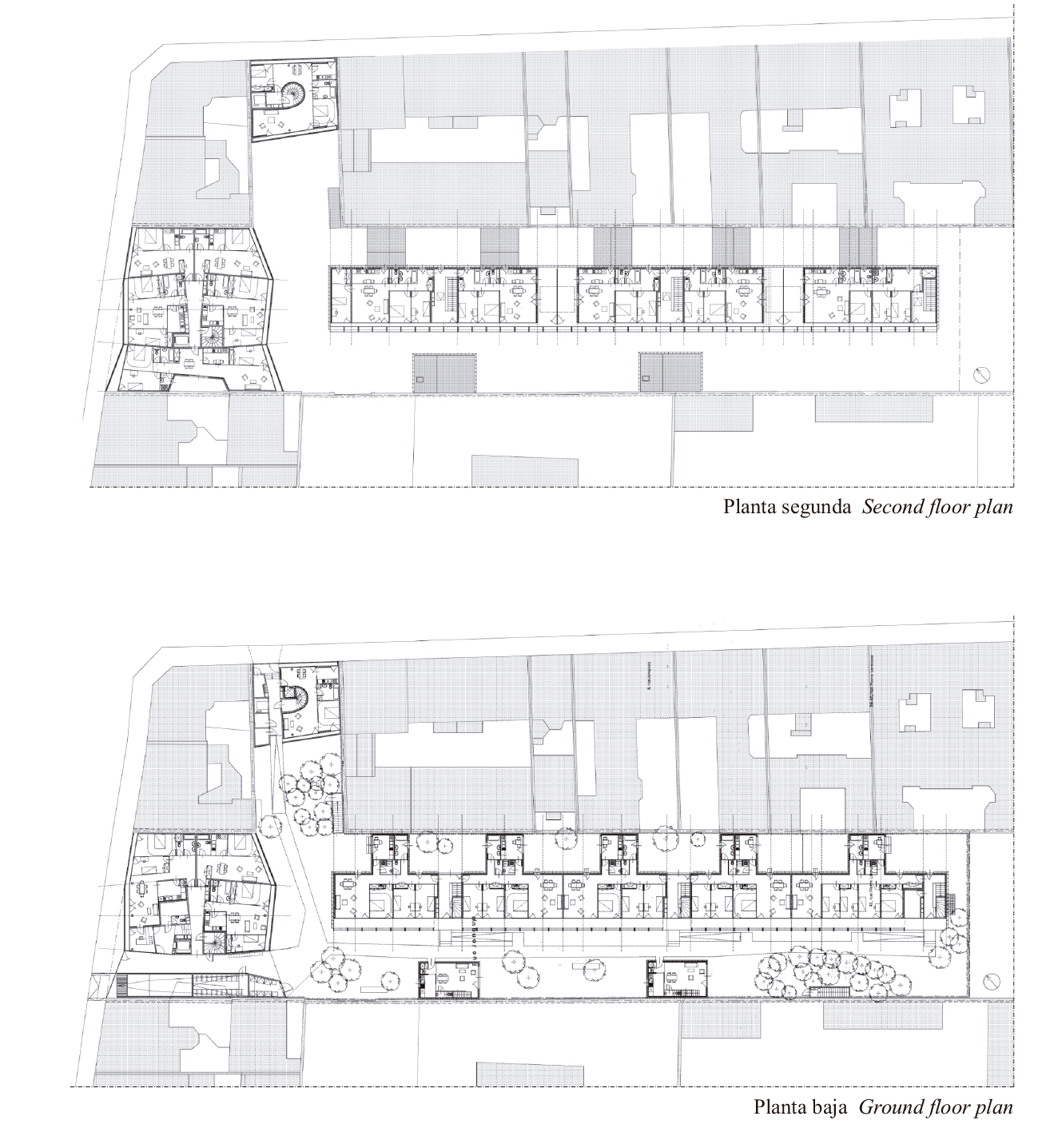
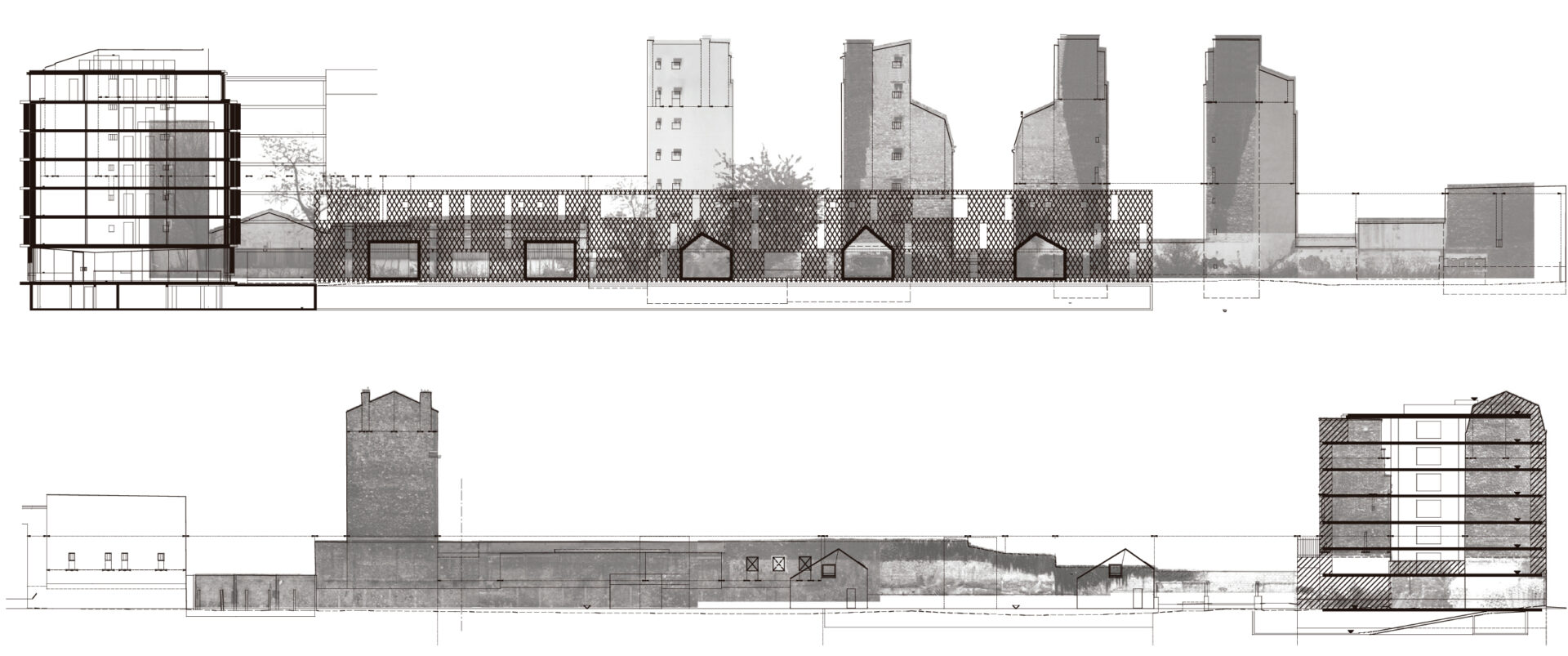

RUE DES SUISSES APARTMENT BUILDINGS
PARIS, FRANCE
HERZOG DE MEURON
1997-2000
Two apartment buildings with folded facades are located on a Parisian street. The vertical arrangement of folding shadings contrast neighbour buildings and varies through the adjustment of tenants. Architects aimed to design different from the local yet attractive model of living.
Two buildings are designed in the way that apartments inside them can be intimately connected with the courtyard and garden. Although the model with courtyard is contrasting 19th-century Parisian blocks, it reminds some older narrow streets like in Villa Mallebay or Villa Duthy.
Apartments in these two buildings have different sizes, layouts and arrangements however, both receive maximum daylight and face the landscaped courtyard. The curved facade system of the building block with tambour shutters serve as environmental control but also characterises the in-between living area by making it intimate yet connected to the courtyard. These wooden roller blinds resemble a piece of furniture move on molded metal tracks of the front facade. Concrete walls on the back and side facades of the building are covered with synthetic ropes creating a grid to provide an opportunity to grow for climbing plants.

