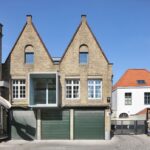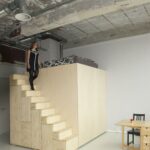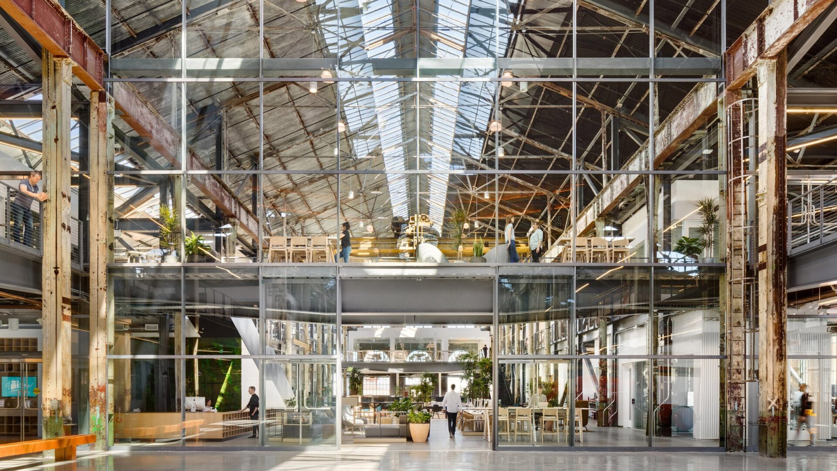
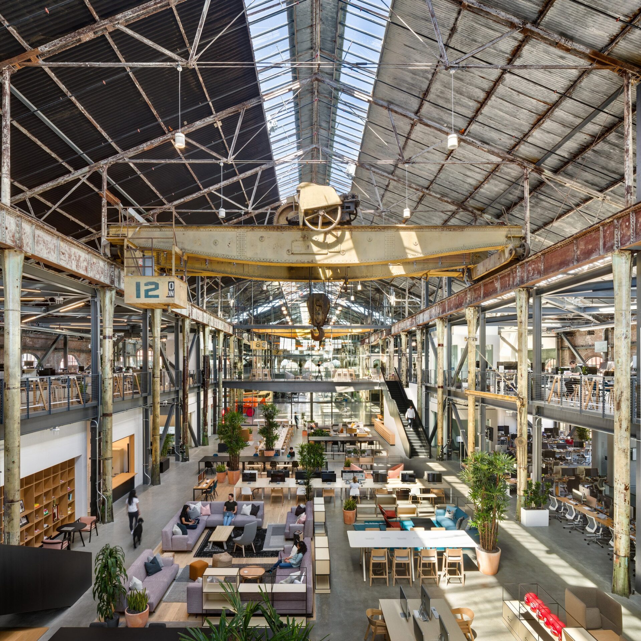
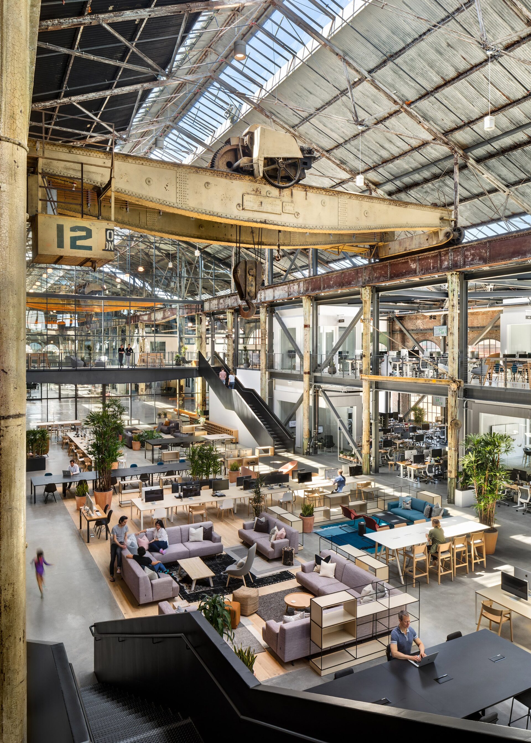
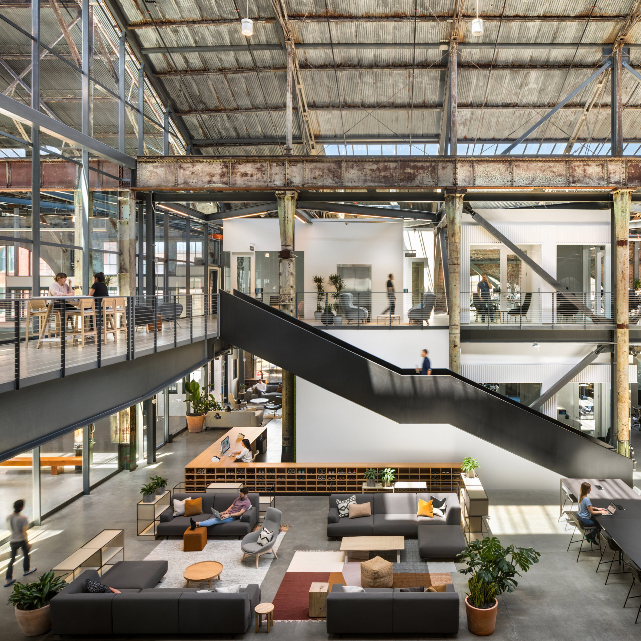
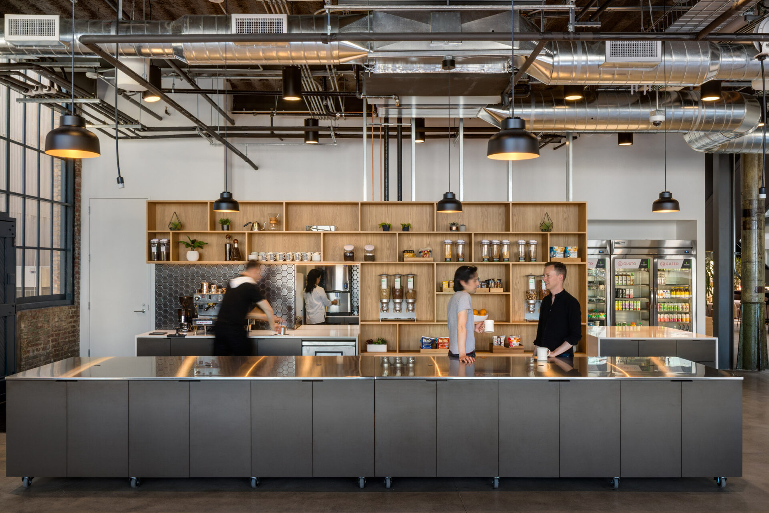

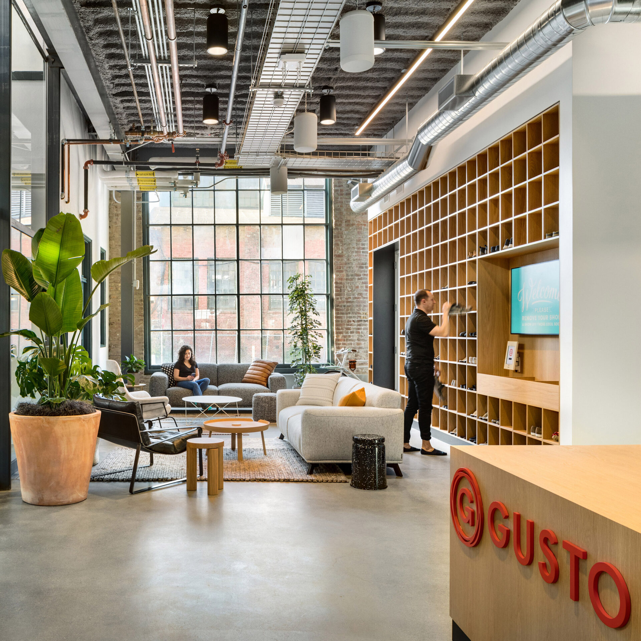
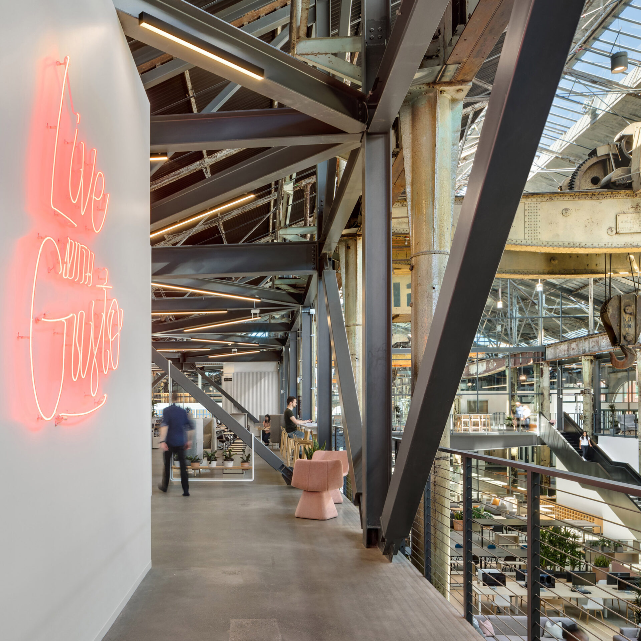
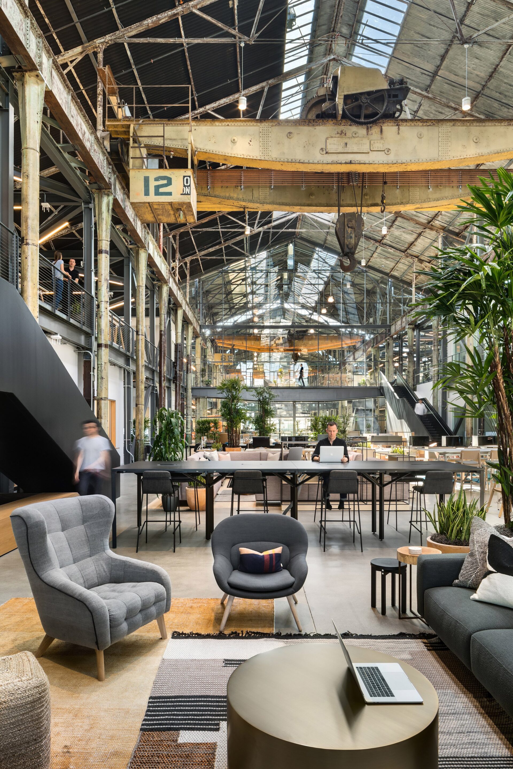
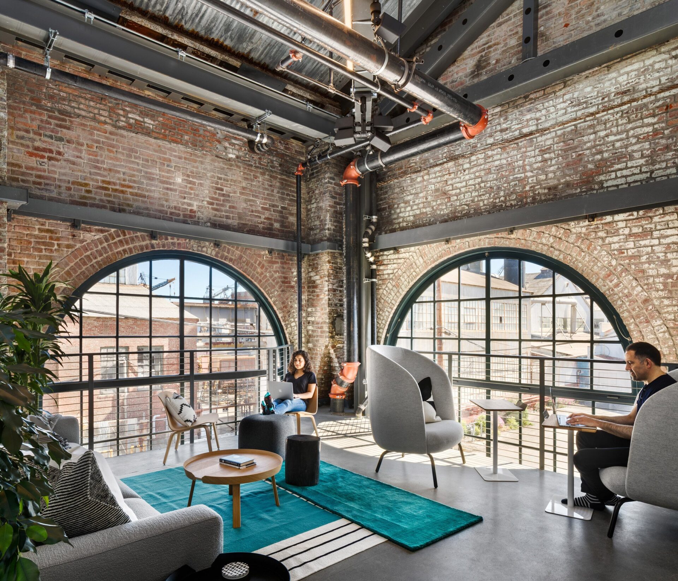
GUSTO HEADQUARTERS
SAN FRANCISCO, USA
MARCY WONG DONN LOGAN ARCHITECTS
2018
An old warehouse used to serve as a machine shop for the military and submarines is located in the eastern harbour area of San Francisco. The building has been transformed into a new office for a growing software company with minimal interventions.
The industrial area where the building is located was under the urban revitalization process. Marcy Wong Donn Logan Architects transformed the Pier 70’s structures by preserving an industrial heritage but introducing new functions and modern spaces.
The biggest workspace placed along the central area has an open layout resembling a huge living room. The colourful furniture mainly serves for working arranged in this full-height space. Preserved steel columns and beams, metal roofs and some machinery elements feature the industrial character. An additional steel structure has been added to create extra levels. The black colour of the added structure creates a contrast between old and new. Mezzanine floors mainly function as lounge spaces and kitchen areas.

